Friday, May 10, 2019
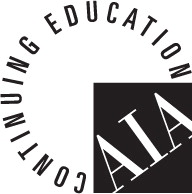
1 LU/HSW
North Tour
| SCHEDULE |
| 8:45 AM |
Leave Hotel |
| 9:00 AM – 9:45 AM |
Vancouver Public Library |
| 10:15 AM – 11:00 AM |
Woodland High School |
| 11:30 AM – 12:15 PM |
Vancouver iTech Prep High School |
| 12:35 PM |
Return to Hotel |
9:00 AM – 9:45 AM
Vancouver Community Library
901 C Street, Vancouver
Miller Hull Partnership | New Construction
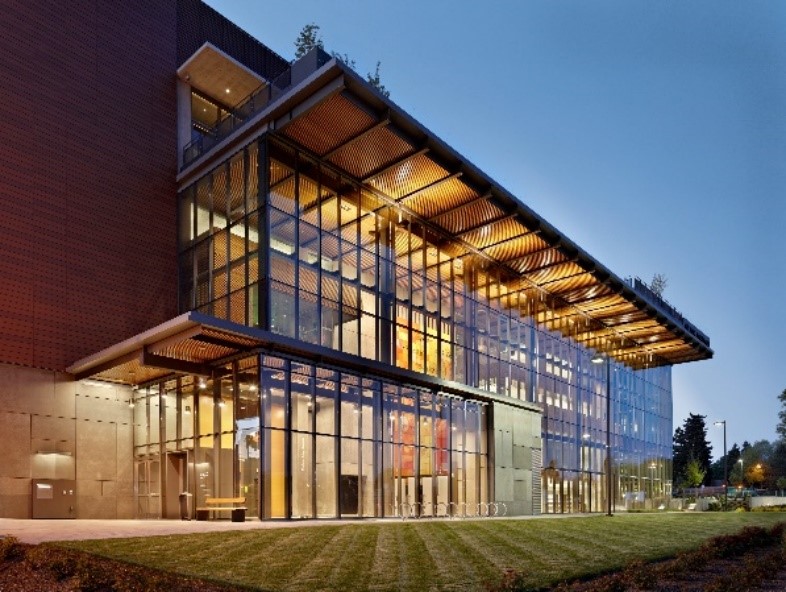
The Vancouver Community Library was a unique partnership between Fort Vancouver Regional Library, the City of Vancouver and a private developer. In 2007, Miller Hull was selected to design the new signature 75,000-square-foot regional downtown library as part of a larger mixed-use private development containing office and retail space, as well as a public plaza and city-funded parking garage. The team was inspired by the site of the library within the larger context of the master plan—placed on the main corner as a bridge between the scale and materiality of the historic Lewis and Clark fabric and a new modern development. The design is centered on a connective atrium, which organizes the building to face the central plaza. This position promotes the contents within by providing a visual connection to all programs, regardless of how they may change over time. Completed in 2011, the Vancouver Community Library’s iconic “canvas” exemplifies the building’s contribution to the downtown community by making programs legible and inviting to each individual audience. An updated community amenity, the library has created a common “living room” for the city and is an exuberant message that reminds society what a modern library of today can mean: a place for learning and discovery.
(Photo Credit: Benjamin Benschneider Photography)
10:15 AM – 11:00 AM
Woodland High School
1500 Dike Access Road
McGranahan Architects | New Construction
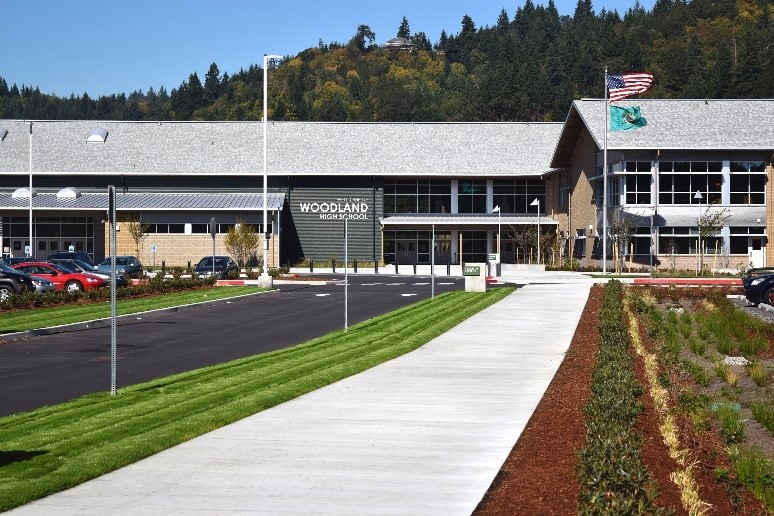
As the only high school in the District, the new Woodland High School serves a diverse curriculum in a contemporary educational setting. The school is organized around a central commons which serves as the heart of the school. This dual use space serves as the lunchroom and social gathering space during the day and also contains a stage and retractable theater seating to allow it convert to a performing arts venue in the evening. The academic spaces are arranged to provide teachers and students access to a diversity of types of learning settings. Each of the two wings contains a two-story shared activity space that is surrounded by general classrooms, science rooms, and hands on project spaces; art in one wing and CTE in the other. Large roll up garage doors in the shared activity spaces provide direct access to an outdoor courtyard between the two wings. Social “eddies” exist throughout the building to allow students to step out of the flow and engage in smaller groups. Teaching and learning is on display throughout the facility with every classroom having visual transparency to shared spaces, other classrooms and to the outdoors.
(Photo credit: McGranahan Architects)
11:30 AM – 12:15 PM
Vancouver iTech Preparatory High School – Closed toed shoes and proper construction site attire required
14204 Northeast Salmon Creek Avenue
LSW Architects | New Construction
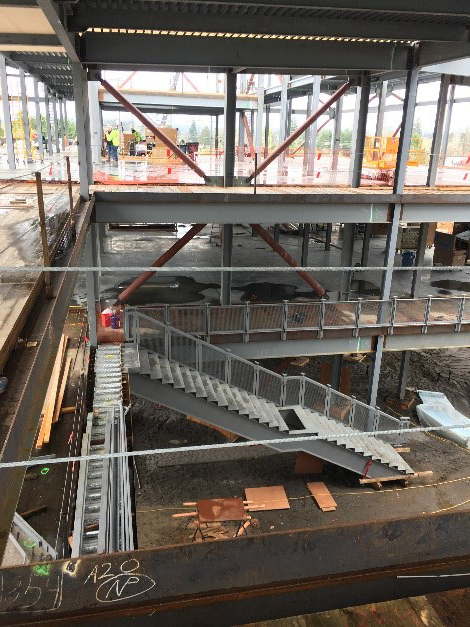
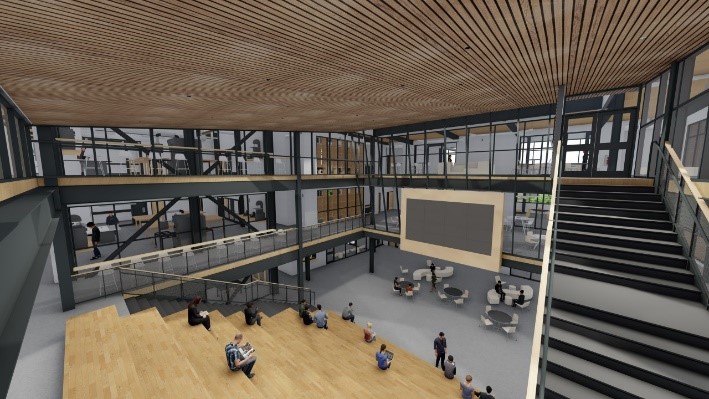
Currently under construction, iTech Preparatory will provide a permanent educational facility for the VPS early college, STEM-focus “school of choice” program, which is currently operating in two temporary locations. Currently serving roughly 400 students in the 6th through 12th grades, the new facility will serve up to 700 students, allowing iTech to develop a stronger identity as a cohesive school, while allowing the District to grow this popular convenient access to college classes for iTech students, while offering opportunity for partnerships and mentoring for both institutions. Representing the vision set forth by the District through a public symposium process and a series of meetings with the assigned Core Team, the project will foster a flexible learning environment that will support future-ready students that are engaged and empowered learners; utilize a community of Tech and Partnerships to collaborate and communicate; and provide a sense of belonging-supporting each student to thrive and take charge of their individual journey. Collaboration and the iTech “Design Process” is what lies at the heart of iTech – encouraging students to think critically, innovate, and problem solve. The project incorporates various design attributes to support this driving concept, such as: connection to nature, daylighting, spatial variety, bridges/transparency, a juxtaposition of nature & urban, warmth & scale, collaboration & share experiences at the core, a procession of public-to-private and the design process on display. Thoughtfully placed on the sloping site, the siting allows grade level access at both the first and second floor, providing a unique connection to the outdoors. Designed to meet the Washington State Sustainable Schools Protocol (WSSP), the project considered many strategies to address sustainability and how to use the building as a teaching tool. The project incorporates a hybrid steel and CLT construction – left exposed in key areas – to bring both an industrial aesthetic and warmth while teaching students about how the building is structured. Other defining features include the “turfnasium”, a central gathering area with a learning stair and an exposed stormwater feature on along the south façade.
(Photo credit: LSW Architects)
East Tour
| SCHEDULE |
| 9:00 AM |
Leave Hotel |
| 9:15 AM – 10:00 AM |
SBG STEM Building @ Clark College |
| 10:30 AM – 11:15 AM |
Lacamas Lake Elementary School |
| 11:30 AM – 12:15 PM |
Discovery High School |
| 12:30 PM |
Return to Hotel |
9:15 AM – 10:00 AM
STEM Building (SBG) at Clark College
Clark College Campus
LSW Architects | New Construction
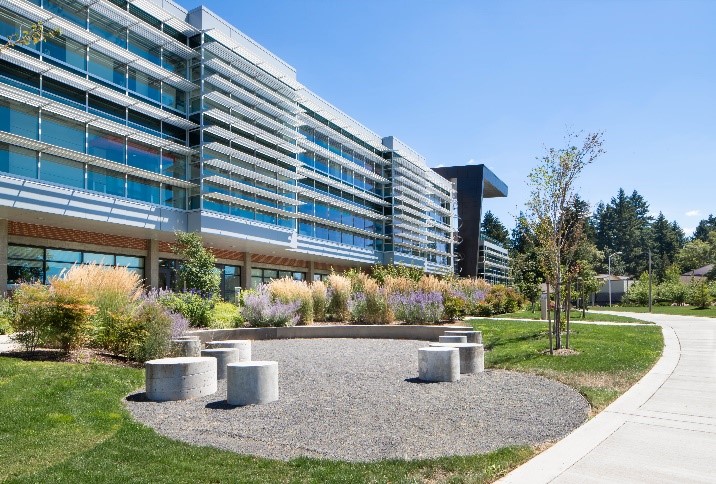
The Science, Technology, Engineering and Math (STEM) Building was a growth project identified in Clark College’s 2007 Master Plan update. Situated on the site of the former Clark County Health Building, the STEM Building is located in the northwest quadrant of Clark College’s main campus. Its construction improves program collaboration and operational efficiencies by providing dedicated space for programs that were formerly dispersed. The building was designed to meet the requirements for LEED Silver Certification. Approximately 70,000 sq ft spread over four floors, the educational facility includes classrooms, laboratories, offices, storage, and support spaces to serve the needs of biology, chemistry, engineering, physics, and geology programs. Unique spaces include a 6-table cadaver lab, a physics drop tower, and a “Collaboratorium” in which students can complete project work and experiments using an adjacent machining rom. Under an agreement with the National Science Foundation, the facility will be an NSF “Advanced Technology Center”, serving as the regional hub for STEM education. The project team worked to building “stronger communities” through a commitment to sustainability. Sustainable strategies included recycled waste, brownfield redevelopment, reduction of water use, enhanced commissioning, responsible material use, and interior finishes selected to meet stringent guidelines for VOC content.
(Photo credit: Shannon Korta)
10:30 AM – 11:15 AM
Lacamas Lake Elementary School
4600 Northeast Garfield Street, Camas
Mahlum | New Construction
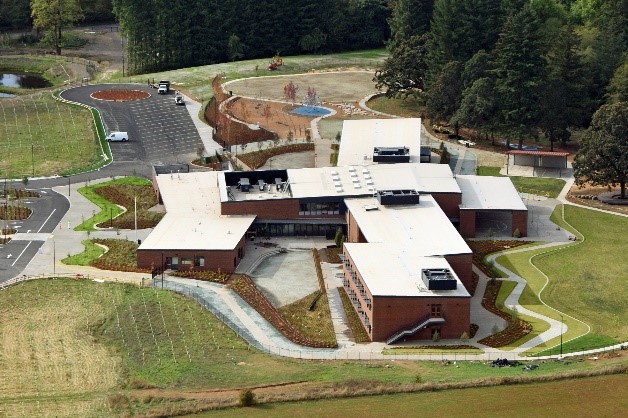
The new Lacamas Lake Elementary School was blessed with 40 acres of undeveloped natural resources. Six wetlands, one creek, sweeping vistas of Mount Hood to the east, and magnificent white oaks and fir trees on all other sides offered a rare opportunity to explore a much deeper relationship between the built and natural environment while simultaneously constraining the buildable area. The outreach and design process made it clear that the school community was eager to celebrate the close connections and allow the natural resources to enrich the curriculum. Lacamas Lake carries the promise that learners will feel deep connections to nature wherever they are in the building and experience this seamless learning environment with its many degrees of “indoorness” and “outdoorness. ”A high performance envelope combined with energy-efficient LED fixtures and occupancy controls. Heat recovery and displacement ventilation at classrooms, operable windows in all learning spaces, and areas of radiant flooring ensures that Lacamas Lake ES will operate with a reduced ecological footprint to preserve the natural environment the community values. The existing community of teachers valued a team teaching pedagogy. During the design process it became clear that the smallest possible unit in the new school would not be a singular classroom, but a pair that can be combined to accommodate two or more classes. Additional extended small group areas further augment learners’ choices of group size and setting. The larger base group allows learners to choose peers from a large pool and expands social connections and skill-building for all elementary school learners. It also fosters collaboration between educators, which can work within the scale of the pair or in the scale of the wing.
(Photo credit: Dan H. Bigelow, Jr. Photography)
11:30 AM – 12:15 PM
Discovery High School
5125 Northwest Nan Henriksen Way, Camas
DLR Group | New Construction
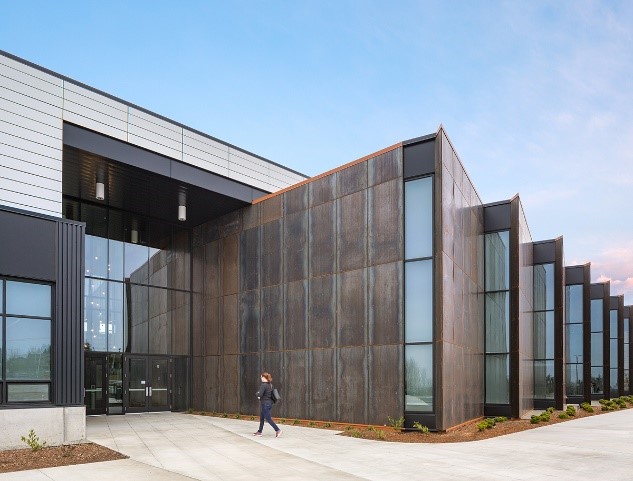
Discovery High School is a new, ground-up facility delivering project-based learning for grades 9-12. Its focus on collaborative, integrated learning teams with a STEAM focus can adapt to different educational models, including traditional learning modalities, to provide future flexibility. To promote student and staff well-being, as well as resource conservation, sustainable features in the 89,000 SF building include a focus on daylighting, natural cooling, and building systems.
(Photo credit: Josh Partee)