Thursday, April 25, 2019
Downtown College Prep
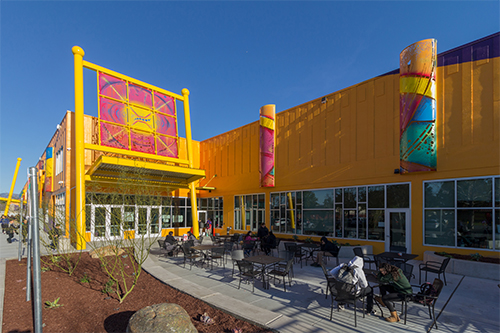
The Downtown College Prep (DCP) El Primero High School & El Camino Middle School project was the result of redeveloping the century old Southern Lumber warehouse property over a 30-month period to create a campus for 709 high school students and 528 middle school students.
DCP wanted to create a welcoming space where every student is excited to learn. To foster such an environment, the classrooms are arranged off the central ‘Boulevard’ which is a combination of circulation space, meeting space, and collaboration space. The Middle School area is separated from the High School area so that each section of the student population has a space that clearly belongs to them. This project involved gutting the existing 59,000 SF warehouse building so that only the exterior walls, floor and roof remained. Now, the 76,750 SF building houses 35 classrooms on the first floor and mezzanine, accommodating a variety of teaching methods in conventional classrooms, team teaching classrooms and neighborhoods with 4 classrooms opening into a central collaboration space.
The existing 9,800 SF metal wood storage shed at the east corner of the site, now houses the Gym/Multi-use and locker rooms. The 9,935 SF Gym/Multi-use building includes a Regulation sized Basketball Court with retractable hoops, and (4) wall-hung basketball hoops; for use by the entire school. It also houses a Dance/Weight Room, Locker rooms and Restrooms.
The courtyard between the buildings is used for sports and other recreational activities. Beneath the artificial turf is a large infiltration basin for capturing rainwater run-off from the roof of the main building (59,000 SF) and recharging the ground water aquifer. An outdoor area with tiered seating was created for students to hang out as well as to have lectures. In a few years the area will be an oasis shaded by the Camphor trees.
Construction Cost: $26 Million
Duration of Construction: May 2016 through October 2018
Evergreen Valley College
Building as a Teaching Tool: Using Science to Galvanize Social Collaboration and Learning Environments
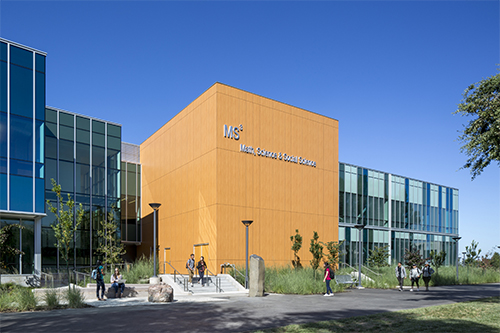
To boost student retention and increase student enrollment, community colleges aim to expand educational opportunities for students through a collaborative and innovative learning environment. Evergreen Valley College Math Science and Social Science (MS3) is a LEED Platinum building which incorporates science and sustainable design in ways that engage students and enhance their campus
experience. Mathematic and scientific theories inspired the building design. Woven through the project, these theories create nodes of interest for social interaction and put science on display through building form, patterns, and indoor/outdoor experiment zones. As a result, the building space cultivates scientific exploration, connects students, and creates a vibrant learning and social environment.
The Nueva School at Bay Meadows
San Mateo, CA
Leddy Maytum Stacy Architects
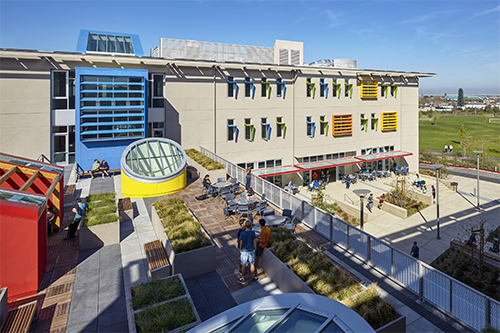
The Nueva School at Bay Meadows is a new high school for 450 students located in San Mateo, California. Located in a transit-oriented development, the school provides a variety of innovative educational environments woven together to form an integrated “ecology of learning” designed to inspire the 21st century student. Reflecting Nueva’s values as a private school with public purpose, these environments are intended to offer a replicable new model for all schools, helping to advance best educational practices tailored to the dynamic conditions of our time.
Pedagogy: The design incorporates extensive research into the spatial implications of learner-centered pedagogy, social / emotional learning, and collaborative, cross-disciplinary inquiry. The learning space is radically decentralized for today’s digitally-connected students, calling for a diverse landscape of learning environments capable of nimble adaptation to evolving educational needs while supporting creative engagement, nurturing mind / body wellness and fostering a strong academic community.
Community: The traditional suburban high school is reconsidered on this compact semi-urban site to optimize community connection, reduce construction and resource use, and limit automobile use. The campus actively engages its community, offering public gathering spaces on campus while sharing nearby public facilities, including playing fields, aquatic centers, and performing arts centers. This approach engages students in their city while it “right-sizes” the program, eliminating the additional space, cost and energy required to build and maintain new facilities on campus. A sophisticated transportation management plan discourages automobile use and incentivizes the use of mass transit and bicycles.
Design: The school’s central values of strong community, mentoring and cross-disciplinary interaction are supported by the architecture with a layered spatial matrix of overlooks, transparency and diverse gathering spaces. Flexible learning spaces are generalized and distributed to create social/educational territories that de-emphasize association with particular knowledge domains. They “break down the silos” of learning. A variety of outdoor spaces extends this learning landscape and enhances daily connections to the wider community and the natural world. Circulation spaces are reconceived as learning spaces, wide enough to accommodate impromptu gatherings and transient project displays, activated by views into classrooms and the floors above and below. Economical, durable materials are deployed to tell the story of construction and encourage replication.
Modeling a low-carbon world: The LEED Gold Certified design integrates straightforward, cost-effective strategies that foster practical and poetic connections between students and the natural world that sustains them, demonstrating advanced resource-efficiency and low-carbon living on a daily basis. The project was designed to exceed the AIA 2030 Commitment goal at the time, using 65% less energy than a typical school in the region.
Design Tech High School
Redwood City, CA
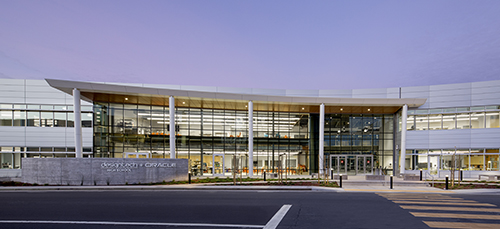
Opened in 2018, Design Tech High School is the first public high school on a tech campus. The curvilinear, two-story building is designed to connect both to its elongated, bay-side site and the Oracle campus.
Fitted with mobile furniture, display spaces, and writable surfaces, the industrial interiors will provide a customizable canvas for students. Spaces are designed to be flexible and high-use in order to meet the significant programmatic needs. This starts with the central, two-story lobby that doubles as a multi-purpose gathering space. Break-out nooks and collaboration spaces flank the classrooms and labs to encourage students to take a hands-on approach.
Designed for learning to take place everywhere, d.tech’s new school will help maximize each student’s experience and prepare them for success in college and beyond.
This session is an opportunity to experience the building with DES Architects + Engineers to hear the inside story about the project. The following topics will be covered:
- The benefits of including the students in the design process
- How to navigate the decision-making process when there are multiple stakeholders
- How a network of learning spaces were designed to meet the needs of the schools education model
- Learn the design and construction strategies used to reduce the overall project budget
Friday, April 26, 2019
Yerba Buena High School
Student Union & Administration Center Project
East Side Union High School District
San Jose, CA
JK Architecture Engineering
Flint Builders
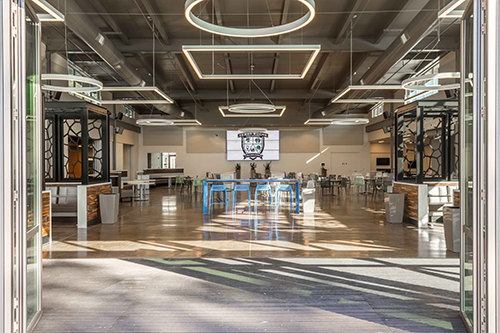
The vision for the Yerba Buena High School Student Union was to create a “paradigm change” that unites students, staff & administrators in human centered environments that reshape the culture and create a hub for academic, social and community inspiration. The Design concept for the project was intended to leverage the existing facility assets and, through the transformation of a new construction addition, create open, transparent and flexible spaces that bring students, staff and administrators together to share cross cultural experiences. The central hub celebrates real world engagement through the coffee table, food service, dining, presentation, learning center, fitness commons, copy center, bank and small group spaces. These program spaces promote engagement through “safe, dynamic and relevant learning environments” that can be used before, during and after school. Administrative support spaces were consolidated into a “one-stop shop” setting that increases student comfort in attaining support through either discipline or counseling services. Additionally, all small group, instructional, and open office spaces have been designed to be flexible to allow for adaptable and anticipated changing uses over time.
Mission College
West Valley-Mission Community College District
Santa Clara, CA
Lionakis
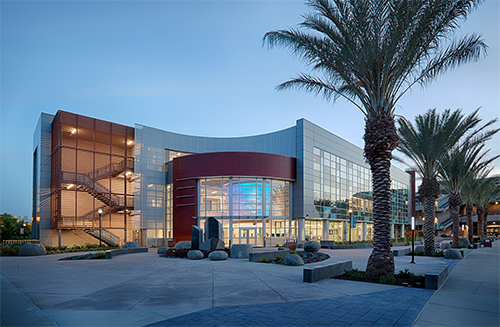
The campus master plan, completed in 2008 and a SCUP award winner, has been guiding the transformation of the Silicon Valley campus, including the removal and replacement of a multi-story, seismically unfit building at its center. This building represents the second phase of that replacement. The facility officially opened in January of 2018 and houses a variety of student services and instructional spaces for Community Education, student gathering space as well as faculty and administrative offices. The facility is a LEED Platinum building and recently received a design award from the Community College Facilities Coalition (CCFC).
The main building has just recently been demolished, allowing participants to imagine the future open space that will replace it. The tour will also include the first phase building, as well as an overview of the master plan goals and proposed future phases from the College’s President, Daniel Peck. Boxed lunches will be provided by the campus’ hospitality management program and catering operation, one of the college’s robust career technical education programs. Their space was also renovated as part of the campus master plan implementation.