2022 AIA/CES Conference Session Participation Form »
Friday, April 1, 2022 | 7:30 AM – 12:00 PM
Tour #1: FWISD Western Hills
Aledo ISD, Annetta ES
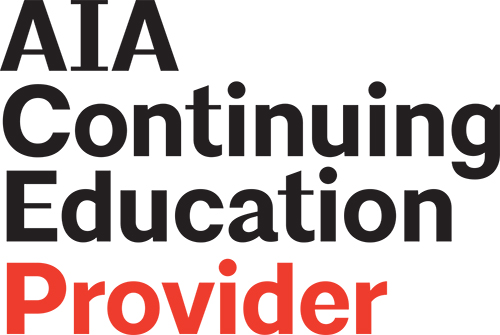 3 LU/HSW
3 LU/HSW
Evolving Spirit
Project Overview »
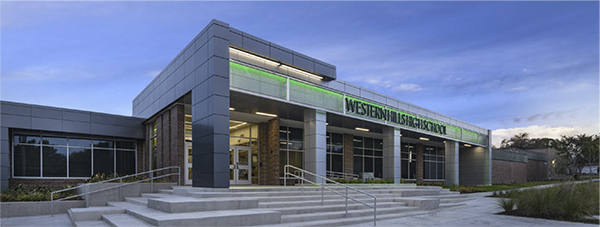
During this tour, the Architects will discuss the exercise of revitalizing a 50-year-old campus to meet the needs of today's students. The extensive renovation of Western Hills High School required upgraded security and infrastructure. It also required a fresh take on an existing space. The project brought school spirit into the 21st century and welcomed the opinions and branding ideas of current students. The design team utilized laser scanning and BIM models to transform the as-built space to the evolved learning areas the school uses today.
Learning Objectives:
- Understand 3D scanning technologies and their design implementations.
- Discuss brand identity and its effectiveness in developing an academic community.
- Recognize elements that serve safety and security needs.
- Summarize effective strategies for major renovations of existing buildings.
Annetta Elementary School – "Growing Greatness" by Design
During this tour we will explore Aledo ISD's newest school, Annetta Elementary School. Annetta Elementary School's design is centered around a secure central courtyard with access to natural daylight and a clear circulation loop around the campus with enhanced visibility. Collaborative and flexible academic pods are located on the courtyard perimeter providing easy access while maintaining a layered approach to campus security with secured zones for students located away from the rest of the building. The Media Center is located at the heart of the campus. This technology-rich environment has direct access to the courtyard and natural light and provides students with a variety of creative learning tools. The Cafetorium has a direct connection to the courtyard for outdoor dining and natural light and is separate from educational spaces providing greater flexibility for its use. The gymnasium is located on the northeast corner and has a direct connection to the upper level Play Area, East Side Parking Lot and Bus Loop. Its design allows it to serve as a storm shelter for the campus.
Learning Objectives:
- Explore the safety and Security features of this new elementary school campus.
- Learn about the approach to both student and teacher collaboration spaces.
- Discover the outdoor learning spaces and the connections to the overall learning environment of the school.
- Gain understanding of the concept of schools within a school as it is used to break down this 107,000 square foot facility.
Tour #2:
FWISD Carter Riverside
Nolan Catholic
 2.5 LU/HSW
2.5 LU/HSW
TRANSFORMING A COMMUNITY:
Redesigning a Historical High School Campus through Community-Based Design and Modern Integration
Urban school districts face tremendous pressure to keep up with fast growth, suburban districts that are able to design and build new school facilities providing today’s students with flexible, collaborative and next-generational learning opportunities. In order to effectively convert legacy and historical educational campuses with the types of learning spaces today’s student desperately need to be successful, community-based support and engagement is critical to establishing educational vision and transformational design direction. This Site and Building Tour will highlight creative programming and innovative design ideas promoting future-ready learning spaces while reviving neighborhood pride and educational ambition.
Learning Objectives:
- Showcase the blending of historical and modern architecture.
- Identify the importance of outdoor student learning and gathering spaces.
- Highlight innovative space making to supportive collaborative learning.
- Demonstrate the effectiveness of distributed Media Center Spaces to help support student learning.
Tour #3:
NISD Byron Nelson Field House and Addition
NISD, Berkshire ES
 3 LU/HSW
3 LU/HSW
Project Overview »
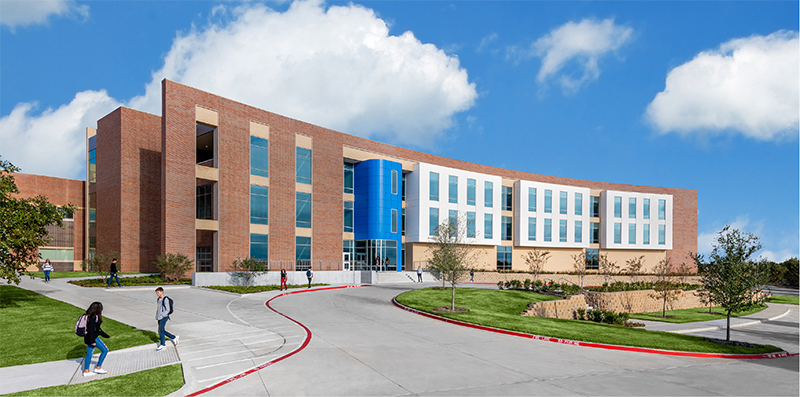
Participants will receive a guided tour of the new CTE addition at Byron Nelson High School.
Learning Objectives:
- Guided walk to learn about career-ready environments for a variety of CTE focused programs consisting of Biomedical Science Labs for health sciences, anatomy, human body systems, EMT Lab as well as spaces for engineering and architecture.
- Learn about collaboration areas implemented throughout the CTE Labs for both, one-on-one and small group learning sessions. These areas also function as a space for students to pause.
- Experience the Culinary Arts Kitchens showcasing Byron Bistro which currently serves NISD staff and the greater community.
- The tour will also include walking the existing renovated spaces for computer certification lab, fine arts expansion, and transform under sized CTE spaces into classrooms.
Next Generational Design for Today’s Student Athletes
Project Overview »
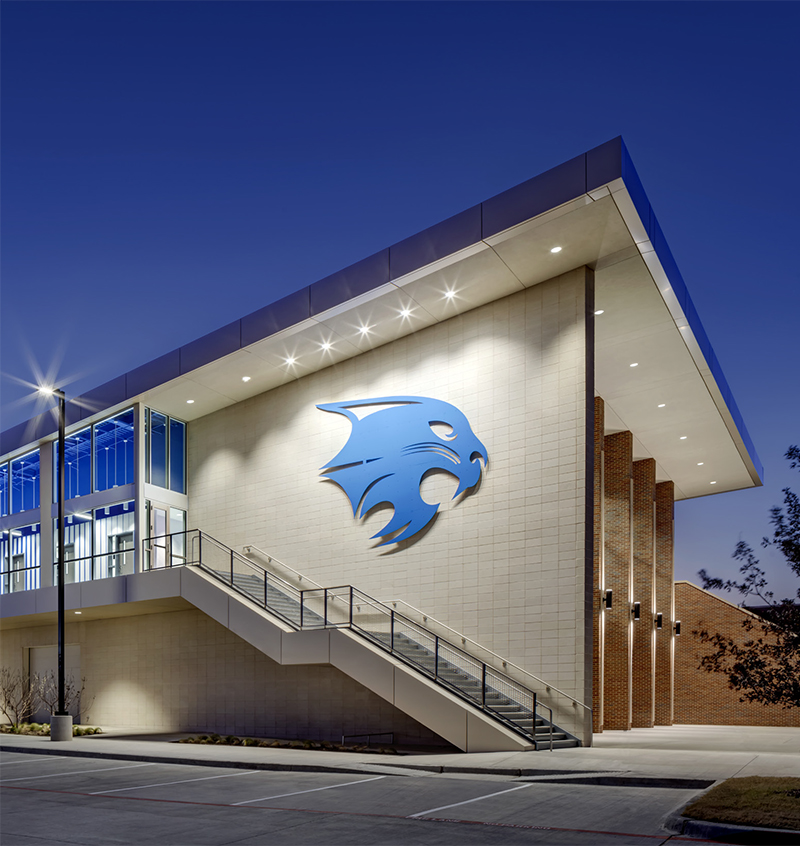
In our fast-paced society, there is a growing focus on next-generational health and wellness for today’s student-athletes. Technology has made planning and tracking our fitness levels a daily, sometimes hourly, ritual. With the explosion of fitness apps, nutritional meal plans and exercise programs, this presentation will focus on how strategic programming complimented with creative building design can produce facilities that play a direct role in a student-athlete’s level of training and performance, on and off the field.
Presentation will be geared around a better understanding how building design can produce facilities that play a direct role in raising the level of fitness, training and performance from its building occupants.
Learning Objectives:
- Audience will learn various technological levels of health and fitness data tracking.
- Presentation will cover various trends in athletic training and performance techniques.
- Audience will see design and building examples of next generational high school athletic facilities.
- Presentation will cover cost benefits of locating ICC-500 storm shelter within athletic locker rooms.
Community-Centered Design
Project Overview »
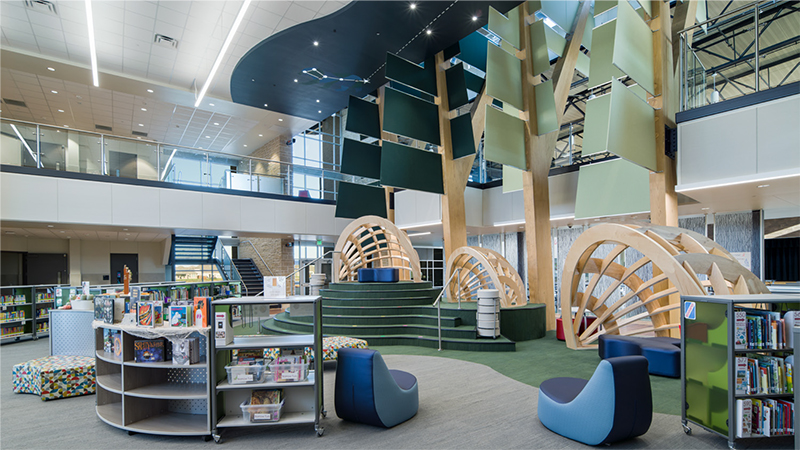
During this tour, the Architects and Owners of Berkshire Elementary School will explore all the elements of the building that enhance the learning experience of students in Northwest ISD. From vibrant graphics to wide open spaces that encourage all kinds of learning styles, the building strives to serve the needs of all students. The team will describe the highly interactive process that was necessary to realize such a complete and fulfilling space.
Learning Objectives:
- Identify building strategies the effectively minimize sound transference between spaces.
- Discuss brand identity and its effectiveness in community building.
- Recognize elements that serve safety and security needs.
- Summarize materials most effective for spaces that need to withstand high durability and traffic patterns.