FRIDAY | APRIL 29, 2022
8:00 AM – 2:00 PM
Tour 1
| Schedule |
| The Nines |
| 525 SW Morrison St, Portland, OR 97204 |
| 7:45 – 8:00 AM |
Bus Loading |
| 8:05 AM |
Depart the Hotel
|
| VITA ES (Construction Tour) |
| 1111 Fort Vancouver, Way, Vancouver, WA 98663 |
| 8:25 – 9:30 AM |
Tour |
| 9:35 – 9:40AM |
Bus Loading |
| 9:40 AM |
Depart
|
| Camas PBL Campus – Discovery HS & Odyssey MS
|
| 5125 Nan Henriksen, Drive, Camas, WA 98607
|
| 10:05 – 11:20 AM |
Tour |
| 11:20 AM – 11:40 AM |
Lunch |
| 11:45-11:50 AM |
Bus Loading |
| 11:50 AM |
Depart
|
| Mountain View HS (Construction Tour)
|
| 1500 SE Blairmont Dr, Vancouver, WA 98683
|
| 12:15 – 1:20 PM |
Tour |
| 1:20 – 1:30 PM |
Bus Loading |
| 1:30 PM |
Depart
|
| The Nines
|
| 525 SW Morrison St, Portland, OR 97204
|
| 2:00 PM |
Arrive back at Hotel |
Vancouver Innovation, Technology, and Arts (VITA) Elementary School
1111 Fort Vancouver Way, Vancouver, WA 98663
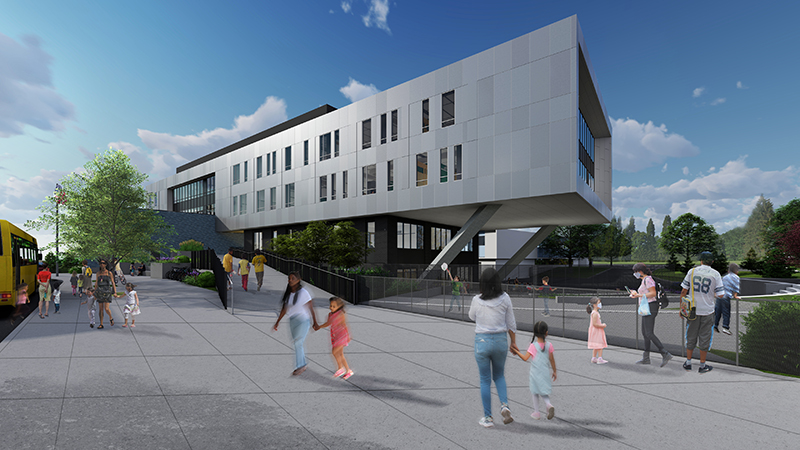
Designed to be open, bright, and highly flexible, the concept for Vancouver Innovation, Technology, and Arts (VITA) Elementary School is based on the idea that learning happens everywhere. Through its unique layout and cohesive sequencing, the building offers creative learners and teachers a variety of spaces that will nurture curiosity, help them develop a design-minded approach to solving problems, and participate in an empowering and joyful learning experience. The project-based learning school will focus on innovation, technology, and arts, as well as the development of downtown community partnerships that enhance student learning. VITA is a community of equity and excellence.
LSW and VPS teamed up during pre-design to imagine an environment that would reflect VITA’s interdisciplinary curriculum and capture the imagination of its students. The result of this collaboration is a school that feels entirely inter-connected and fluid: from room to room within the building and extending to outdoor learning and play. The removal of traditional barriers, such as fixed walls between classrooms, is a metaphor and an invitation for students to draw from their own varying interests and develop new solutions to common problems.
Key Stat Summary:
- Total Square Footage: 63,454
- Completion: 2022
- Student Capacity: 410
- Classrooms: 14
Design and Construction Team:
- Architect – LSW Architects
- Civil – HHPR Inc.
- Landscape – Shapiro Didway Landscape Architects
- MEPT/Lighting – Interface Engineering, Inc
- Structural – KGA
- Food Service – Halliday Associates
- Performance Space – PLA Designs
- Acoustics / AV – MBF Audiovisual & Acoustical
- Construction Management – Vancouver Public Schools
- GCCM – Robertson & Olson Construction LLC
Discovery High School
5125 NW Nan Henriksen Way, Camas, WA 98607
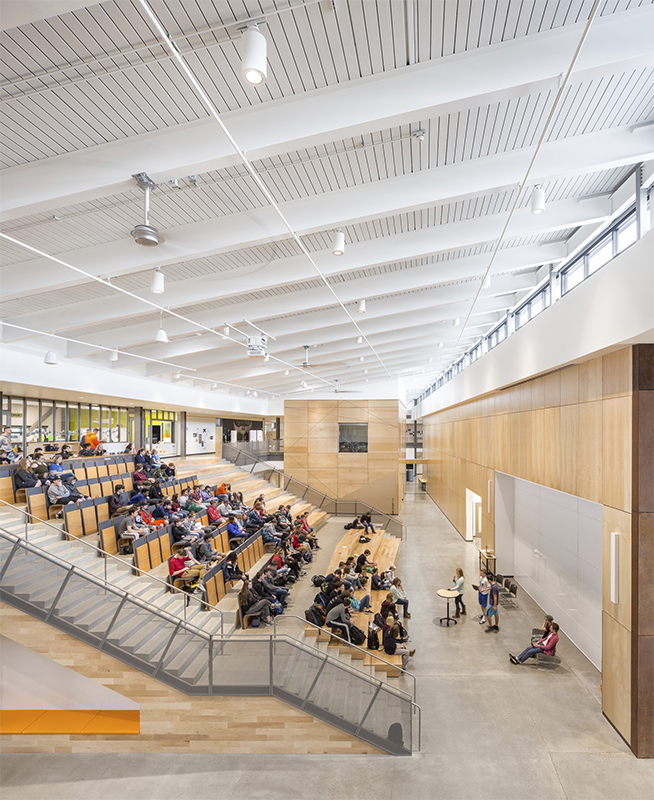
Discovery High School is a unique educational environment designed to deliver project-based learning to 9th through 12th grade students. The program centers on collaborative, integrated learning with a focus on design theory, research, inquiry, and demonstration. All spaces, connection between spaces, and outdoor connections are designed to support these learning modalities. As part of a larger campus, students can begin their project-based learning experience at the adjacent Odyssey Middle School, housed in a former office building.
Serving up to 600 high school students, a cluster of four research and development pods form the suite of core learning spaces where groups of 150 students spend most of their day. The “Fab Lab” includes digital controls, a fabrication area, computer lab, and tools exchange, and the adjacent outdoor learning area provides specialized hands-on learning. The HUB is the center of the school for students to gather, present or socialize.
Sustainably designed to reach the 2030 Challenge, Discovery High School integrates cost-effective, energy-efficient systems. The building’s orientation along an East-West axis reduces sun exposure and minimizes heat gain within the building. The building’s volume capitalizes on natural daylight and ventilation with appropriately placed operable windows, continuous clerestory, and skylights.
Key Statistics:
- Total Square Footage: 89,600
- Completion: 2018
- Student Capacity: 600
- Classrooms: 20
Design and Construction Team:
- Architect – DLR Group
- Civil & Landscape – OTAK Inc.
- Mechanical & Plumbing – DLR Group
- Electrical, Security, AV – Reyes Engineering Inc
- Structural – DLR Group
- Food Service – Halliday Associates
- Acoustics – BRC Acoustics
- Construction Management – Camas School District
- General Contractor – Robinson Construction
Odyssey Middle School
5001 NW Nan Henriksen Way, Camas, WA 98607
Created through an adaptive reused of an existing office building, Odyssey Middle School is an innovative project-based learning (PBL) program designed to allow and encourage student exploration. By breaking the project into two phased renovations, Camas School District was able to create educational opportunities quickly and efficiently, while allowing the program to grow organically within a highly flexible space. This budget-friendly solution has allowed the district to learn the successes and needs of this unique method of curriculum delivery. Located next to the newly constructed Discovery High School, the campus creates a continuum of learning centered on a PBL curriculum.
To fulfill programmatic needs, the facility is fully responsive through moveable furniture, flexible partitions, and student-centered design features. Operating with a largely open floor plan, all furniture is on casters for immediate and frequent reconfiguration throughout the day. With few permanent dividing elements, core learning areas easily adapt. The students are separated by grade, but it’s not uncommon for groupings to shift from traditional class sizes to large groups, down to very small groups to allow for focused learning and project-based discovery. The enclosed spaces include shared maker spaces and project labs, along with administration and support spaces. Additionally, the school holds many opportunities for curation and display of student work.
Key Statistics:
- Total Square Footage: 55,000
- Completion: 2017
- Student Capacity: 360
- Classrooms: N/A
Design and Construction Team:
- Architect – DLR Group
- Civil & Landscape – OTAK Inc.
- Mechanical & Plumbing – DLR Group
- Electrical, Security, AV – Reyes Engineering Inc
- Structural – DLR Group
- Acoustics – BRC Acoustics
- Construction Management – Camas School District
- General Contractor – Cedar Mill Construction, LLC
Mountain View High School
1500 SE Blairmont Dr, Vancouver, WA 98683
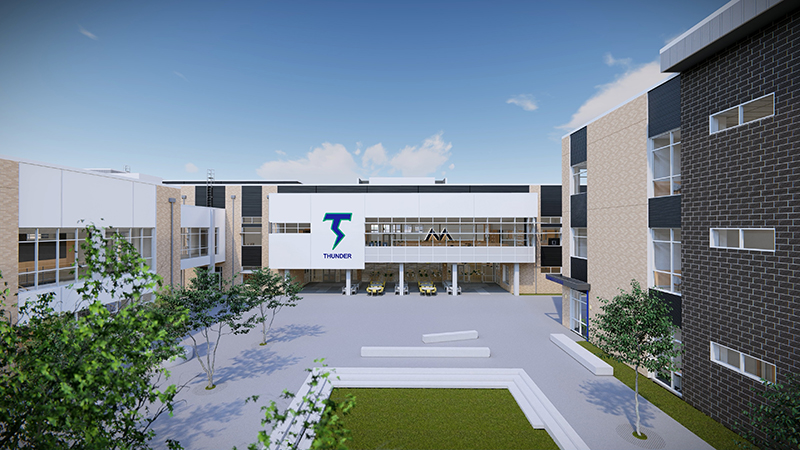
Mountain View supports roughly 2,000 students through its dynamic curriculum and mix of programs offered.
From the onset, we worked closely with staff, students, and community representatives to design a space that prioritizes the safety and wellbeing of students. During the process, an existing strong cultural theme was explored:
Thunder Family. This idea captures the way students and staff members at Mountain View interact with and treat one another and how the community rallies behind the school. It speaks to the open-door policy that the teachers maintain for students and describes the school’s atmosphere of acceptance and inclusion.
Our shared design vision was to showcase the school’s programs and opportunities in a way that invites participation and engagement. We arranged the multifaceted learning environments in a “circuit” or “loop” around a central commons and courtyard. This provides access points throughout the loop and opportunities to comfortably collaborate with others.
Visual transparency and vertical connection were also important factors in facilitating the transition from a one-story to a three-story building. A large part of the
Thunder Family experience is connecting with peers and staff, which often happens when moving between classrooms and spaces. Our goal was to design a school that feels open, easily navigable, and secure.
Key Statistics:
- Total Square Footage: 275,000
- Completion: 2022
- Student Capacity: 1,987
- Classrooms: 93
Design and Construction Team:
- Architect – LSW Architects
- Civil – Robertson Engineering
- Landscape – Shapiro Didway Landscape Architects
- MEPT/Lighting – Glumac
- Structural – KGA
- Security – Reyah Consulting
- Food Service – Halliday Associates
- Acoustics / AV – Listen Acoustics
- Performance Space – PLA Designs
- Construction Management – R&C Management
- GCCM – Skanska
Tour 2
| Schedule |
| The Nines |
| 525 SW Morrison St, Portland, OR 97204 |
| 8:00 – 8:10 AM |
Bus Loading |
| 8:15 AM |
Depart the Hotel |
| William Walker ES |
| 2350 SW Cedar Hills Blvd, Beaverton, OR 97005 |
| 8:40 – 9:30 AM |
Tour |
| 9:35 – 9:45 AM |
Bus Loading |
| 9:45 AM |
Depart |
| Oregon Episcopal School |
| 6300 SW Nicol Rd, Portland, OR |
| 10:05 – 10:55 AM |
Tour |
| 10:55 – 11:05 AM |
Bus Loading |
| 11:05 PM |
Depart – Lunch |
| Tigard High School |
| 900 SW Durham Road, Tigard, OR 97224 |
| 11:40 AM – 1:20 PM |
Tour |
| 1:20 – 1:30 PM |
Bus Loading |
| 1:30 PM |
Depart |
| The Nines |
| 525 SW Morrison St, Portland, OR 97204 |
| 2:00 PM |
Arrive back at Hotel |
William Walker Elementary School
2350 SW Cedar Hills Blvd, Beaverton, OR 97005
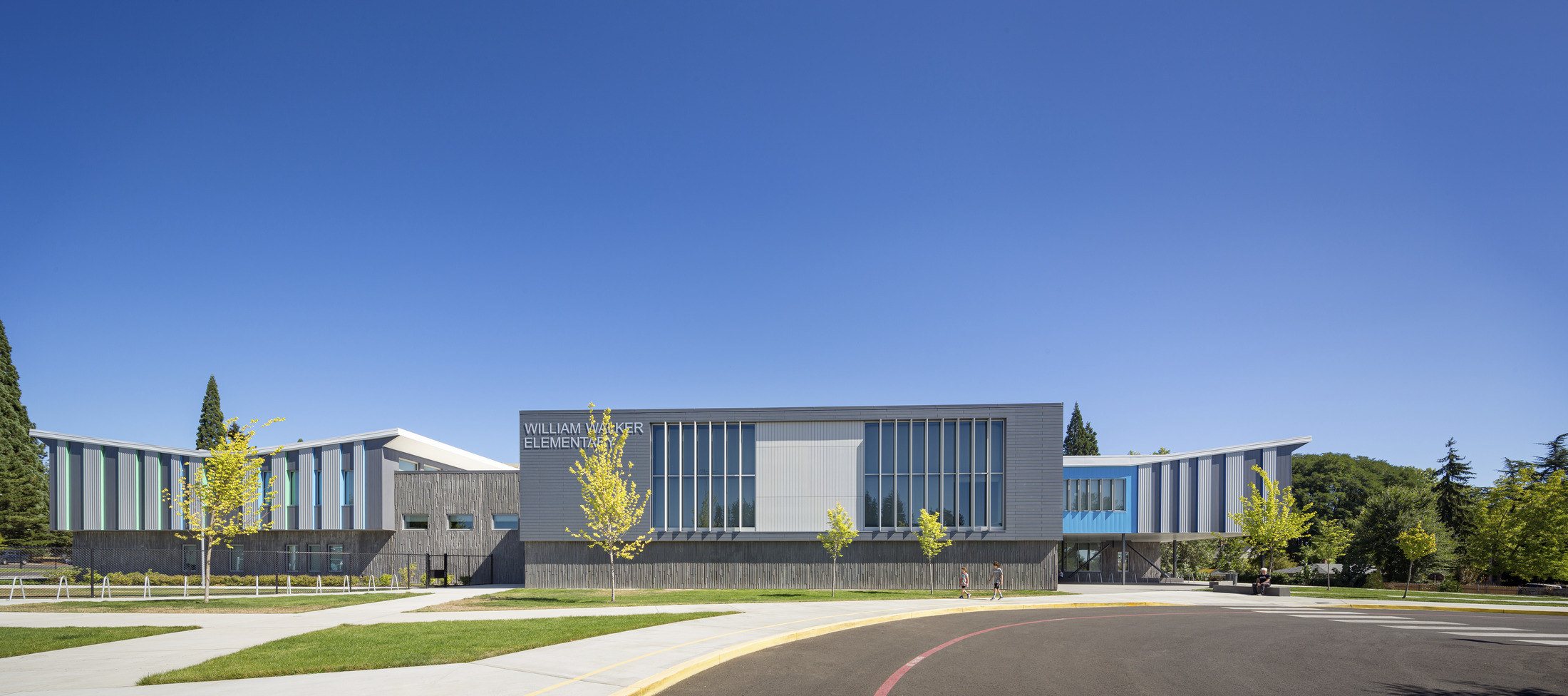
With projections tied to growth and need for long-range planning, a key component of Beaverton School District’s capital improvement program was to develop a successful elementary school prototype design. DLR Group’s design began with the identification of three significant criteria: housing up to 750 K-5 students, flexibility to fit on multiple sites, and responsiveness to district needs. A centralized commons serves as the heart of each school, with adjacent site connections and views. Typical prototype design standards were challenged and redefined in this unique, vertically-driven design which prioritizes daylight and fresh air, as well as easy separation of spatial typologies. Beaverton has committed to provide new capacity through projects such as the prototype elementary schools – keeping safety and security at the forefront of all planning and design. The resulting elementary prototype design is anticipated to be used on multiple sites. William Walker Elementary is the fourth school to open under the prototype design.
Each Beaverton prototype elementary school is comprised of a central, great hall connecting the gym and commons to the surrounding visual administration, library, kindergarten, special education and external courtyard. The upper floor is composed of academic classrooms (grades 1-5), flexible common spaces, and teacher planning rooms – encompassing 88,400 SF in total. The building is designed to provide modern learning spaces with natural light, acoustic and thermal comfort, views of the surrounding area, and flexible teaching amenities adaptable to a wide variety of learning opportunities and educational practices. The ultimate goal of this prototype is to provide equity to the students and the community. Each design displays unique character and connection to its surrounding area through color choices, materials, and graphics. DLR Group provided architecture, engineering, planning, interiors, and building optimization services.
Key Stat Summary:
- Total Square Footage: 95,800
- Completion: August 2019
- Student Capacity: 750
- Teaching Spaces: 32
Design and Construction Team:
- Architect – DLR Group
- Civil – Mackay & Sposito, Inc.
- Landscape – Cameron McCarthy
- MEP – DLR Group
- Structural – DLR Group
- Food Service – Halliday Associates
- Acoustics – BRC Acoustics
- GCCM – Kirby Nagelhout Construction
Oregon Episcopal School
6300 SW Nicol Rd, Portland, OR
View Tour Brochure »
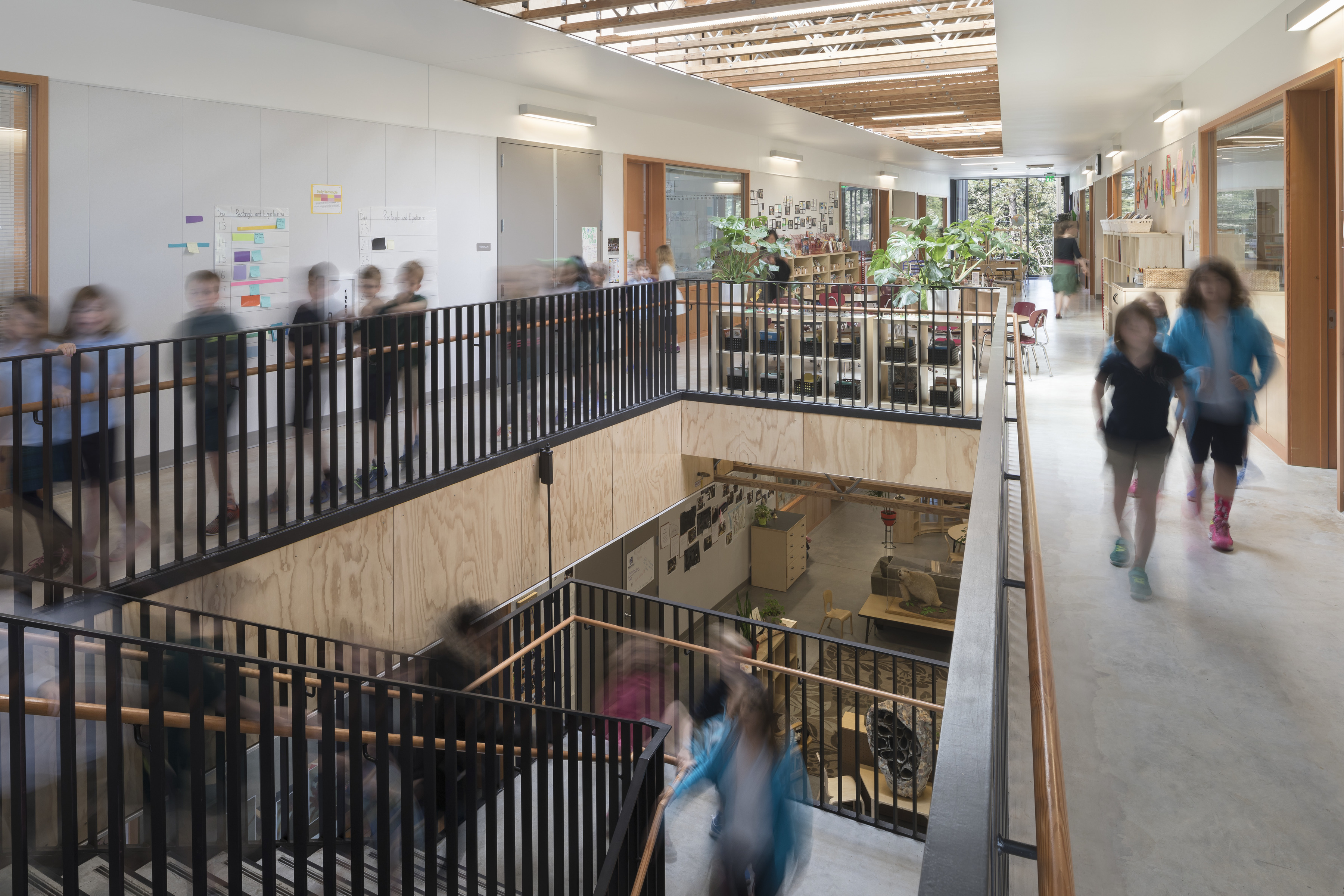
The OES Lower School faculty and leadership began shifting their teaching process
toward more active learning and Reggio Emilia-inspired pedagogy, seeking to give
Lower School students more agency in their own learning. However, their 1965-era
Beginning and Lower Schools, built for traditional modalities, made this increasingly
difficult and severely limited teachers’ ability to fully incorporate these new methods.
It was this desire to evolve their pedagogy that ultimately led to the construction of the
new Lower School.
The design for the new facility reflects the OES community’s desire for open
spaces that encourage the exchange of tools, knowledge, and creativity; flexible
learning spaces that are adaptable to changing curriculum needs and evolving
technology; gathering spaces that support interaction at different levels and scales;
and a design that embraces nature and the outdoors as a teaching tool. The new
building is home to students in Pre-K through 5th grade, and it features flexible
classrooms, dedicated group collaboration spaces, adaptable science labs and art
studios, multi-purpose gathering and performance space, and ample access to the
outdoors.
The use of natural materials, daylight, and integrated sustainability strategies
allowed this project to become a pilot project for the Energy Trust of Oregon’s then brand
new Path to Net Zero program that guides and supports teams through the
design process with a focus on energy-efficiency strategies to achieve Net Zero. With
the addition of a future solar panel array, the project will achieve Net Zero Energy.
Tigard High School
900 SW Durham Road, Tigard, OR 97224
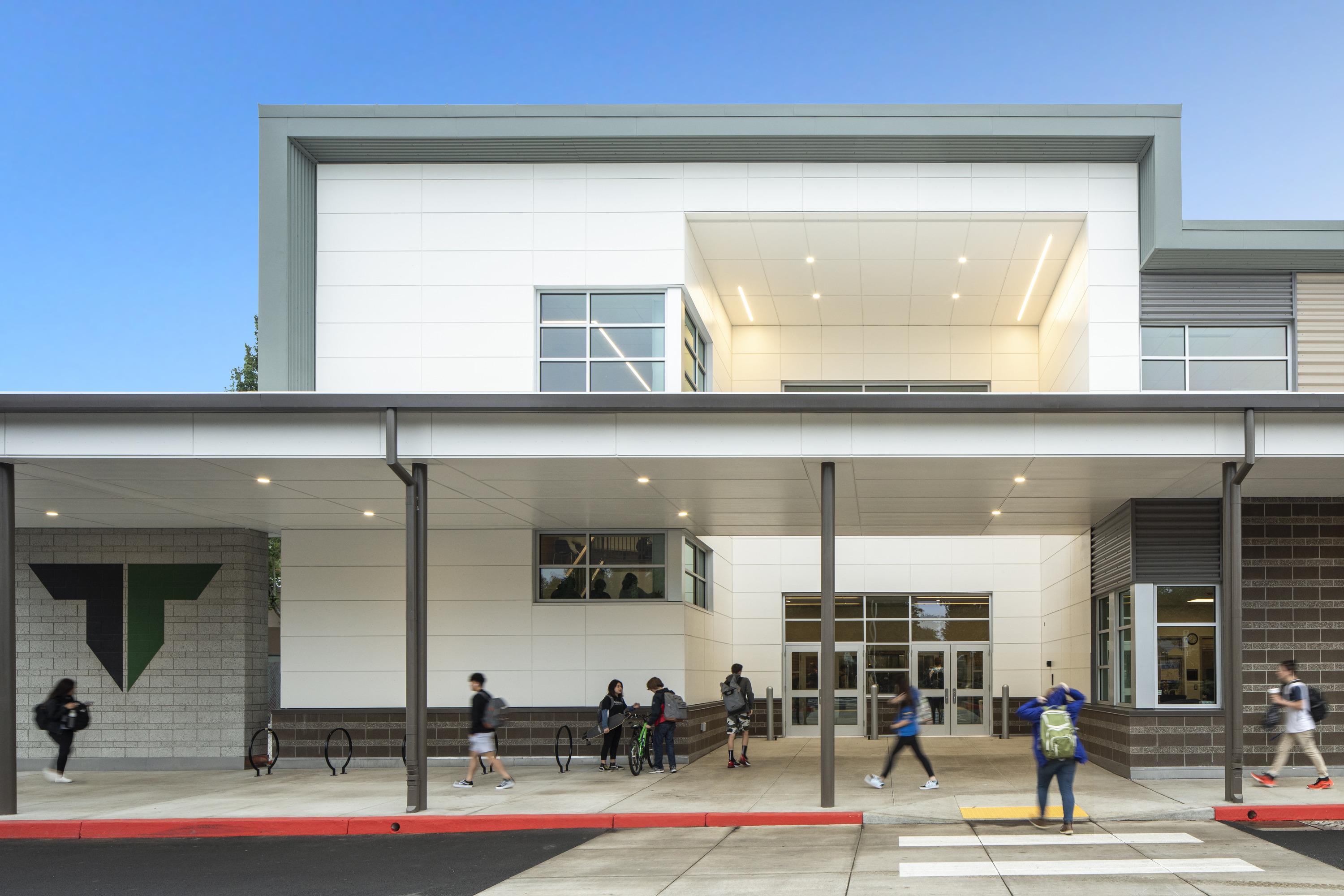
Built in 1952, Tigard High School has been a longstanding community landmark. As the student population increased over the years, the facility expanded in an irregular manner. Outdated mechanical, lighting, and electrical systems were replaced as needed, resulting in a patched system of utility upgrades that proved inadequate and undependable as demand increased. At the start of this project, the student population had reached 2,000.
On this tour you will see the completion of Phases 2 and 3 of the project, complementing the Phase 1 tour completed last year. These recent phases focused on completion of the main commons and central courtyard, career center, business classrooms, auxiliary gym, weight room, locker rooms, fitness center, and other ancillary athletic spaces. Overall, the project rebuilt and upgraded portions of the school built in 1953. This includes a centralized and visible school office with a clearly identified entry point to increase student safety and security as well as creation of 21st century learning opportunities by expanding CTE and makerspaces. Improvements made to the existing facility included roof repairs, HVAC improvements, and locker replacements. The rebuild left approximately 40% of the existing building with updated facilities.
A challenge of the project was working with the community to successfully execute a multi-phased construction schedule, while keeping 2,000 students in school. This tour will feature the final product with an emphasis on how to seamlessly link additions with existing buildings in cost effective ways.
A large sense of pride in the Tigard community stems from the athletic program at Tigard High School. Therefore, the design team was keenly aware of the importance of creating a holistic experience for every type of athlete. These additions add seating for 600 spectators and continue the Tigard tradition of housing a strong athletic program the community can be proud of.
Key Stat Summary:
- Total Square Footage: 243,000
- 91,000 sf new
- 42,500 sf renovation
- Completion: 2020
- Student Capacity: 2,000
- Classrooms: 90
Design and Construction Team:
- Architect – Bassetti Architects
- Civil – Cardno
- Landscape – Cardno
- MEP – Glumac
- Structural – Catena Consulting Engineers
- Food Service – Webb Foodservice Design Consultants
- Acoustics / AV – The Greenbusch Group
- Cost – Construction Focus
- Hardware – Adams Consulting
- Construction Management – LGC Pence
Tour 3
| Schedule |
| The Nines |
| 525 SW Morrison St, Portland, OR 97204 |
| 8:00 – 8:10 AM |
Bus Loading |
| 8:15 AM |
Depart the Hotel |
| Adrienne C Nelson HS |
| 14897 SE Parklane Dr, Happy Valley, OR |
| 9:00 – 10:30 AM |
Tour |
| 10:35 – 10:45 AM |
Bus Loading |
| 10:45 AM |
Depart – Lunch |
| Gresham High School |
| 1200 N. Main Ave, Gresham, OR |
| 11:45 AM – 1:15 PM |
Tour |
| 1:15 – 1:25 PM |
Bus Loading |
| 1:25 PM |
Depart – Lunch |
| The Nines |
| 525 SW Morrison St, Portland, OR 97204 |
| 2:00 PM |
Arrive back at Hotel |
Adrienne C. Nelson High School
14897 SE Parklane Dr, Happy Valley, OR
View Tour Brochure »
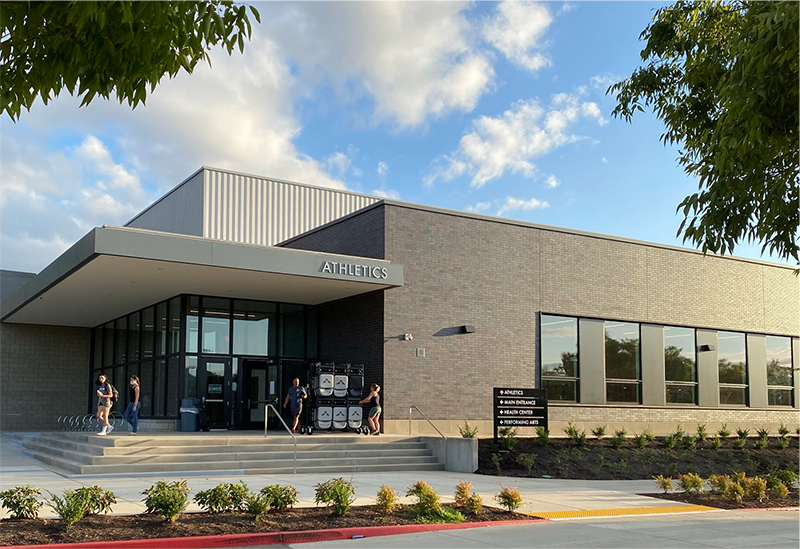
Constructed and renovated in phases
while still occupied, Adrienne C. Nelson High School opened in the Fall of 2021, serving 1,600 students and nearly doubling the size of the original building.
For years North Clackamas School District had its sights on adding a fourth high school to address overcrowding. The first step towards realizing the new school was implementing Rock Creek Middle School, designed and completed by Bora in 2010 with the intent to one day convert and expand it into the envisioned high school.
In 2016 this dream became reality.
Along with increasing building energy efficiency and student safety, the design upgraded the middle school facility with all the requisite elements of a high school, including improved classroom technology infrastructure for STEM and vocational education programs. A new performing arts wing includes a black box theater and 600-seat auditorium, while a new athletic wing provides a weight room, wrestling room, and new varsity gym alongside a renovation of the existing gym. A new two-story classroom wing adds 16 new classrooms, including two chemistry labs, while a new career center and counseling center serve as vital student resources. The expanded 66-acre site features new exterior athletic facilities, including a football stadium and track with covered bleachers and a press box, a varsity baseball field, and ample sports amenity upgrades.