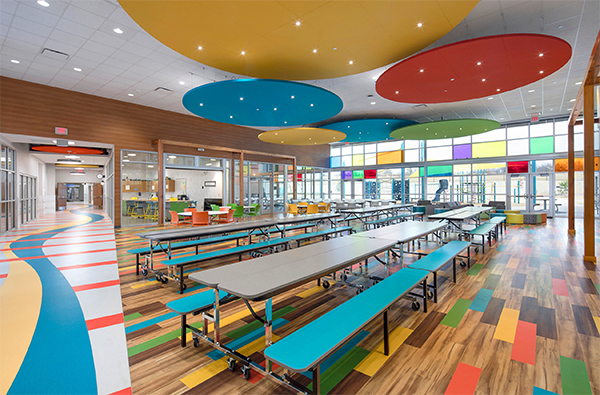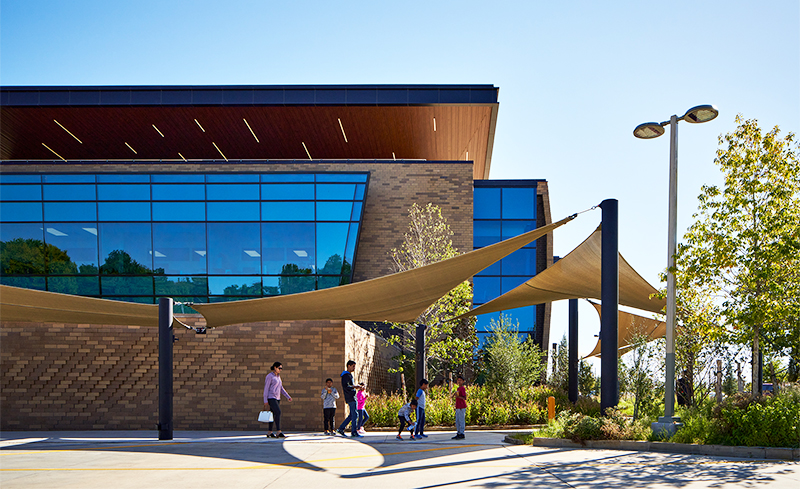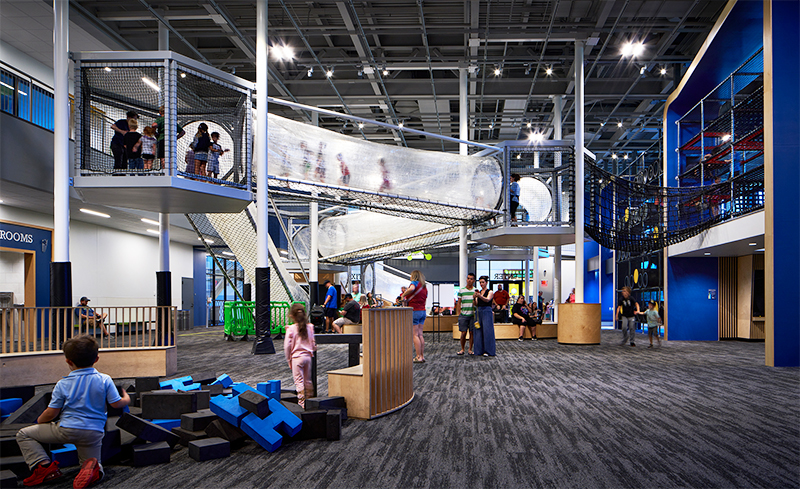2023 AIA/CES Conference Session Participation Form »
Monday, April 3, 2023 | 10:30 AM – 12:30 PM
TRANSPORTATION NOT PROVIDED
Oklahoma Tour #1
Capps Middle School
11:30 AM – 12:30 PM
Bring Driver's License
Warr Acres, OK
CROSSING A BRIDGE: A CATALYST FOR CHANGE
Inspired by Henry David Thoreau’s words, “I took a walk in the woods and came out taller than the trees,” Capps Middle School re-envisions a neighborhood park into a new, 170,000 SF future-ready middle school serving 900 students in grades 6, 7 and 8.
From both a facility and a teaching perspective, the site is a major asset. An existing park with a creek that bisects the campus, offers outdoor learning opportunities that most middle schools cannot. In the words of a 7th grade science teacher at Capps, “we can’t build a better science classroom than the creek.”
An existing campus on another site in the district, Capps Middle School formerly occupied a 1950s-era building, originally designed as a high school, and later converted to middle school.
The construction of this new facility was more than just a new building, it was an opportunity to position a “catalyst for change in Putnam City Schools.” Everything from the facility design, to the building systems, arrangement of learning suites, and furniture was poised to change education in Putnam City Schools.
At the forefront of this change: a shift in teaching and learning. What once was a facility of traditional teaching and learning, became a new kind of campus, driven by an inquiry-based teaching & learning model.
Each neighborhood embodies a departure from traditional teaching methods, encouraging a new inquiry-based model that cultivates curiosity, inspires hands-on learning, and supports the environment as a tool for teaching. Whether the learners are experiencing the launch of a project, actively researching, and investigating new material, innovating & creating prototypes, or presenting findings and solutions, the space adapts to meet the needs of these learning activities. Educators facilitate while learners engage in the material in their own way providing a student-centric environment for exploration and learning.
The design of the building itself clearly communicates the new values of the learning community, shifting the focus from testing and lectures to creativity and hands-on learning for both students and educators.
The same spaces, furniture, and shifts in teaching and learning have begun to trickle into the other existing middle school campuses across the district, bringing true meaning to Capps being a “catalyst for change.”
What began as the rebuild of an existing middle school, turned into an opportunity to impact the community at large in Putnam City Schools.
Learning Objectives:
- Learn how District-established guiding principles & future-focused learner profiles directed the design of learning environments.
- Understand how the architectural design embraced and was shaped by the unique site.
- Demonstrate the power of flexible furnishings & interior wall systems in empowering learners & teachers.
- Explain the importance of phased, incremental professional development in shepherding an existing school staff from traditional instruction to a new, inquiry-based learning model.
Oklahoma Tour #2
Positive Tomorrows
1:00 – 2:00 PM
Bring Driver's License

Photo courtesy of MA+ Architecture
|
Families that are experiencing homelessness have a myriad of challenges, including how to access education. After all, education is one of the best pathways to a safe and secure existence. How can we support these families in crisis? You will tour the 2020 MacConnell Award Finalist and learn about the issues surrounding the education of families experiencing homelessness. You'll learn about the components of trauma-informed design and how they were used to design a new elementary school for homeless children. Learn how trauma-informed design integrates the principles of trauma-informed care into design with the goal of creating education spaces that promote safety, well-being, and healing.
Thursday, April 6, 2023 | 10:30 AM – 12:30 PM
TRANSPORTATION PROVIDED
Tour #1
Union High School Stadium and Band Building
6636 S Mingo Rd, Tulsa, OK 74113
The tour will highlight the renovation and expansion of the 43-year old Stadium and the surrounding site that is part of the Union High School Campus. The key elements of the tour will highlight the design and construction on a new west-side structure includes two decks of seating, chair-back seats for season-ticket holders, a 40-yard-wide press box that contains several luxury suites, and an elevator that serves suite patrons and the assistant coaches who work from the press box level during games. The stadium’s seating capacity of about 10,000 remains unchanged; a new Band building at the north end-zone allows that program's students and faculty direct access to the field-level for both game-day and rehearsal use. Attendees will see the completed facilities and observe the architectural, acoustical, and technology solutions that have been implemented.
Learning Objectives:
- Develop an understanding of strategies to develop a collaborative effort with a technically experienced Owner/user for a project suitable to serve high profile facilities serving both Athletics and Fine Arts user-groups.
- Detail methods necessary to deliver a phased project allowing reasonably uninterrupted use of active facilities.
- Understand the programmatic needs of a high-profile athletics and fine arts renovation and expansion project.
- Propose a proven method to capture capture the needs of multiple users, with multiple programs via online and face-to face survey methods with an emphasis on studying exiting conditions, and an assessment the appropriateness of the current built facility.
- Understand the variety of overall project delivery methods to incorporate a combined means to provide suitable technology solutions both within the Construction Contract in combination with Owner contracted services.
Project Team:
Architect of Record: Dewberry
Landscape & Civil Architect: Wallace Design Collective
Structural Engineer: Jaster Quintinilla
Electrical Engineer: Henderson Engineers
Contractor: Crossland
Specialized Consultants: WJHW, Inc. (AV, Video Production, & Acoustics)
Owner: Union Schools
Tour #2: Discovery Lab and Vanguard STEM Innovation Center
Discovery Lab
500 Maybelle Ave, Tulsa, OK 74127
Located in the nationally acclaimed Gathering Place, the Discovery Lab beckons people of all ages to experience the world in deeper, meaningful ways. This hands-on learning facility is designed to ignite curiosity, including design features intended to surprise and delight. Open, cheerful spaces invite individuals or groups to create their own experience at the Lab, exploring their interests and passions at their own pace. Inspiring exhibits encourage curiosity while provoking wonder and joy. Five second floor flexible classrooms housing the Tulsa Public Schools’ STEM Center feature large windows overlooking both the Arkansas River and the exhibit hall. Discovery Lab’s façade complements the natural materials found throughout the park. The undulating brick wall is an abstract expression of movement in four dimensions and exemplifies Discovery Lab’s exhibit philosophy of finding new and unique ways of using ordinary materials. The rooftop terrace and third floor event space present prime views of Gathering Place, the Arkansas River, and downtown Tulsa. An amphitheater and plaza provide outdoor education space while allowing the park to flow seamlessly through the building’s lobby and public spaces.

|

|
Learning Objectives:
- Learn a process to develop relationships between multiple clients for the betterment of each.
- Understand how to script the design of play spaces.
- Gain a better understanding of how play can reinforce STEM learning.
- Gather a technical knowledge of how approach a complex design using ordinary materials.
Project Team:
Architect of Record: KKT Architects
Landscape Architect: MVVA
Structural & Civil Engineer: KKT Architects
Contractor: Crossland Construction
Owner: Tulsa Children’s Museum at the Gathering Place for Tulsa
Vanguard STEM Innovation Center
3000 E. Albany St, Broken Arrow, OK 74014
The Vanguard Academy of Broken Arrow is a unique facility for the Broken Arrow Public Schools designed specifically for next generation learning in all areas of study utilizing Science, Technology, Engineering and Mathematics principles. The main building houses the administration, four 100-person learning communities, and a maker space / common area. Flexibility and adaptability were major design themes from the early phases of conception and design. The initial phase is designed for four career paths but can accommodate differing programs as the district evolves. Each learning community can be used to teach any one of 140+ STEM fields of study.
Learning Objectives:
- Learn about creating flexible spaces that can be used for several functions, adaptable spaces that are ready for future changes, STEM in agriculture, and utilizing site typography as a design opportunity.
Project Team:
Architect of Record: WRA
Landscape Architect: Berkenbile Landscape Architects
Structural & Civil Engineer: Wallace Engineering
Electrical Engineer: Flynt & Kallenberger, Inc.
Owner: Broken Arrow Public Schools