| FRIDAY, JUNE 14, 2024 | 9:00 – 10:00 AM |
| Keynote Speaker: Zaretta Hammond |
|
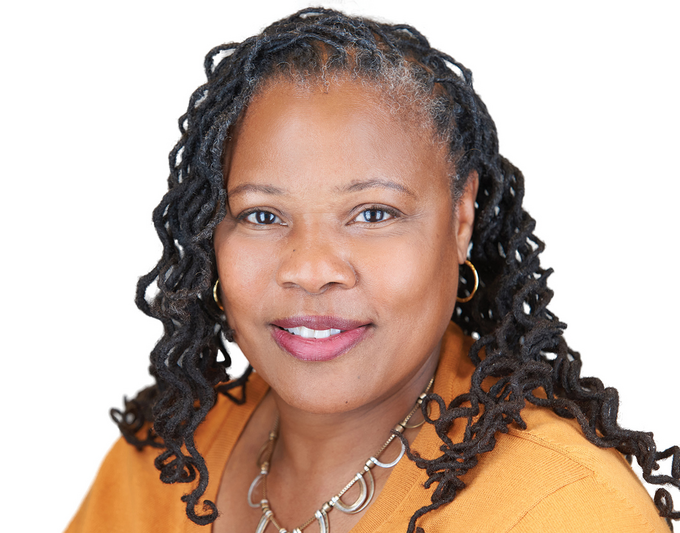 Zaretta, former classroom English teacher turned author, brings over 18 years of experience in instructional design, school coaching, and professional development focused on equity, literacy, and culturally responsive teaching. Her book, ”Culturally Responsive Teaching and The Brain: Promoting Authentic Engagement and Rigor Among Culturally and Linguistically Diverse Students,” reflects her expertise and dedication to these issues.
Zaretta, former classroom English teacher turned author, brings over 18 years of experience in instructional design, school coaching, and professional development focused on equity, literacy, and culturally responsive teaching. Her book, ”Culturally Responsive Teaching and The Brain: Promoting Authentic Engagement and Rigor Among Culturally and Linguistically Diverse Students,” reflects her expertise and dedication to these issues.
Having worked with national education reform organizations like the National Equity Project and the Bay Area School Reform Collaborative (BASRC), Zaretta has honed her skills in training instructional coaches and designing seminars, such as the Teaching with A Cultural Eye series, to empower educators with culturally responsive practices.
Her research extends to literacy, vocabulary development, and equity, leading her to design tutor training programs for volunteer reading tutors and develop a literacy program tailored to boost reading skills among high school students. With a Master's in Secondary English Education, Zaretta continues to share her insights through her popular blog, ready4rigor.com.
|
| SATURDAY, JUNE 15, 2024 | 9:45 – 10:45 AM |
| Learning from Reciprocity: Deaf-led School Design |
|
Corbin Room
For Deaf students—students who learn primarily through their visual access—it is vitally important to learn together in a community where language is accessible to all and sharing information is culturally ingrained. Empathic tendency, convergence and reciprocity are at the heart of Deaf-centric design for learning, and intentionally designed space matters. DeafSpace design is about physical and emotional wellbeing, centering the Deaf experience and honoring Deaf culture. Everything from visual connection, "invisible corners", extended peripheral and sensory reach, thoughtful lighting, high-performance glazing, colors that won't accelerate eye strain and that help with wayfinding, and more; needs to be considered to enhance the provision of instruction and services that meet the unique communication, education and safety needs of children/youth who are Deaf and hard of hearing. And student engagement is critically essential to positively impact Deaf education. Research on the biophilic influences of wood in interior environments has proven that connection to natural materials increases productivity, reduces stress, and improves overall well-being—all core tenets behind positive student engagement. The Center for Deaf and Hard of Hearing Youth (CDHY) is currently undertaking a significant new mass-timber K-12 academic and athletic replacement project on the historic Washington School for the Deaf campus, where direct input of students, staff, and community guided design development. Deaf-led workshops activated a robust curve of user engagement throughout the process, informing a design that contributes to campus connectivity, transparency, and a sense of belonging. Working closely with DeafSpace design consultants Hansel Bauman and Robert T. Sirvage, the progressive design-build team Skanska + Mithun partnered with the WSD community to co-create spaces that provides engaging, Deaf-centric learning environments tailored to ASL-English bilingual education, that leverages mass-timber to reduce embodied carbon and support occupant wellbeing—reducing stress, improving daylighting, and increasing engagement in a conducive, home-like learning environment.
Learning Objectives:
- Identify the links between education space design and student engagement, excitement, learning, focus, and wellbeing.
- Explore the DeafSpace Design Guidelines’ five major touch points between Deaf experiences and the built environment: space and proximity, sensory reach, mobility and proximity, light and color, and acoustics.
- Learn how highly tuned spaces maximize American Sign Language (ASL) / bilingual instruction practices and equip students for visual learning in conversation.
- Identify a way to optimize mass timber technology that affords a cost-competitive biophilic approach to build green schools with cognitive benefits to students.
Track: Design of Educational Facilities
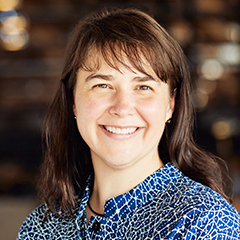 JoAnn Wilcox, AIA, LEED AP, Partner, Mithun
JoAnn Wilcox, AIA, LEED AP, Partner, Mithun
JoAnn combines sensitive listening and agile problem-solving skills to craft innovative and rigorous learning environments that influence national education design and has been recognized with more than 60 awards for design excellence. Her practice is focused on design for life-long learning with a specialty in K12, collaborating closely with students and educators to co-create learning environments that amplify curriculum, maximize resources, foster community belonging, strengthen student agency and uplift learning outcomes.
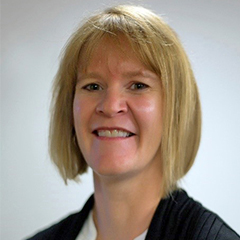 Shauna Bilyeu, Executive Director, Center for Hard of Hearing Youth, Washington School for the Deaf
Shauna Bilyeu, Executive Director, Center for Hard of Hearing Youth, Washington School for the Deaf
Shauna has worked in Deaf Education for over 28 years, currently serving as Executive Director for the Center for Deaf and Hard of Hearing Youth (CDHY). CDHY is responsible for running Washington School for the Deaf and providing educational support for districts throughout Washington state. She has served in a variety of educator and administrative roles for CDHY since 2005. In addition to her Masters in Deaf Education, Shauna holds two administrative credentials from WSU.
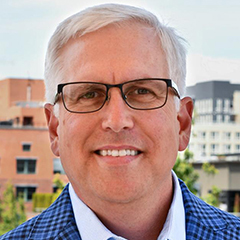 Alan Halleck, DBIA, Project Executive, Skanska USA Building, Inc.
Alan Halleck, DBIA, Project Executive, Skanska USA Building, Inc.
An Integrated Project Leader for Skanska, Alan brings 33 years of skill and expertise as an Architect, Builder, Operations Manager and expert communicator to facilitate and lead project teams to success through Collaborative Project Delivery. Alan has dedicated his career to delivering cost effective, thoughtfully designed, sustainable environments that positively influence learning and teaching; using the power of relationships to harvest creative ideas that materialize powerful built environments for all learners.
|
| Optimizing Learning Environments with Acoustic Design |
|
Finch Room
This presentation covers important issues and topics that relate to optimizing learning environments through high quality acoustical design in schools. We approach this topic from the engineering, design, and execution perspective and covers important topics such as health, safety, and welfare, learning equality, design standards, sound transmission performance, room reverberation, and mechanical and HVAC noise control. This presentation also covers common issues in construction that often compromise the acoustic performances in schools and therefore will also compromise learning.
Learning Objectives:
- Discuss the importance of acoustic performance as it relates to learning, learning equity, productivity, and health, safety and welfare in schools. This includes specific learning challenges that are greatly impacted by acoustics such as, children in early stages of language acquisition, children with English as a second language, children with hearing difficulties, as well as attention deficit or other learning disabilities.
- Identify existing acoustical criteria, standards, and guidelines, such as WAC, WSSP, ANSI, etc. and how these performances can optimize learning.
- Review the three main acoustical challenges in schools, which are Sound Transmission through assemblies, Background Noise and Vibration from mechanical and HVAC systems, and Room Reverberation.
- Cover common mistakes in construction that compromise acoustic performance and therefore compromise learning. Discuss how these mistakes can be mitigated through quality acoustic design and diligence with oversight during construction.
Track: Design of Educational Facilities
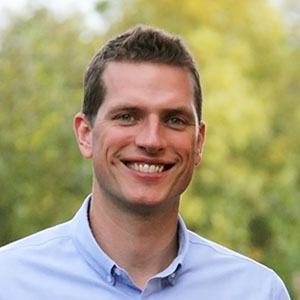 Joel Esselstrom, INCE, Acoustical Consultant, SSA Acoustics, LLP
Joel Esselstrom, INCE, Acoustical Consultant, SSA Acoustics, LLP
Joel has 16 years of professional experience in acoustics and noise control design. His expertise includes educational, public, medical, residential, hospitality, and industrial projects. During his career, he has worked on more than 400 projects related to acoustics and noise and vibration control, providing quality solutions with successful outcomes. He is active in organizations such as AIA, A4LE, and INCE. Joel graduated with a Masters in Architecture from WSU with an emphasis in architectural and environmental acoustical design during his grad program.
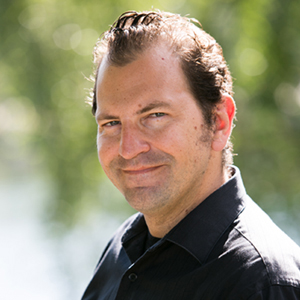 Alan Burt, PE, Managing Partner, Senior Acoustical Consultant, SSA Acoustics, LLP
Alan Burt, PE, Managing Partner, Senior Acoustical Consultant, SSA Acoustics, LLP
Alan has been involved in acoustical consulting and noise and vibration control engineering for over 20 years. He has a Professional Engineering License in Acoustics for Oregon State. He has been a lead designer for a variety of projects, contributing to their success in achieving design goals and certifications.
Steve Hedback, INCE, Acoustical Consultant, SSA Acoustics, LLP
Steven has 8 years of professional experience in acoustical consulting and noise vibration control engineering. Steve graduated from Pacific Lutheran University with a double major in Physics and Mathematics. He has worked on a myriad of project types within the built environment and has shown adept skills in acoustic modelling, testing, and construction administration.
|
| Schools, Earthquakes, and Grants – Oh My! |
|
Grant Room
Experts say that Washington State may be overdue for an earthquake greater than any we have experienced in centuries. A large inventory of our school facilities predate current seismic design standards and even new construction may suffer in a very large event. David Sommer, Degenkolb Engineers, led a site reconnaissance of the recent major earthquake in Turkey, which provides useful lessons for our situation. Randy Newman, OSPI Facilities Director, oversees the State’s grants for earthquake safety improvements and will explain that program. Edward Peters, Former CPO Director, Edmonds SD, will present lessons learned from Edmonds’ district-wide structural seismic upgrade program. This session will encourage participants to share concerns and experiences throughout the workshop.
Learning Objectives:
- Understand how school buildings performed in the 2023 Turkey earthquakes.
- Understand how seismicity and building code requirements compare between Turkey and Washington State.
- Understand how the current OSPI School Seismic Safety Grant Program functions and how they can access it.
- Understand lessons learned from a district-wide structural seismic retrofit program implemented by the Edmonds School District.
Track: Design of Educational Facilities
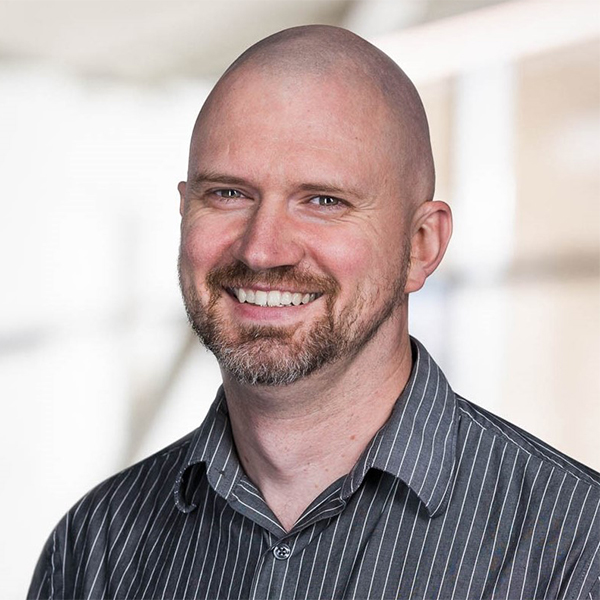 David Sommer, PE, SE, Associate Principal, Degenkolb Engineers
David Sommer, PE, SE, Associate Principal, Degenkolb Engineers
David brings over a decade of experience with seismic design, evaluation, and retrofit of a variety of education projects. He has worked on projects for numerous clients, including OSPI and school districts where OSPI seismic retrofit grant projects are complete or underway. David has extensive experience providing building retrofits using primary building materials. David led Degenkolb's post-earthquake reconnaissance team to Turkey in 2023 and has presented on his findings across the country.
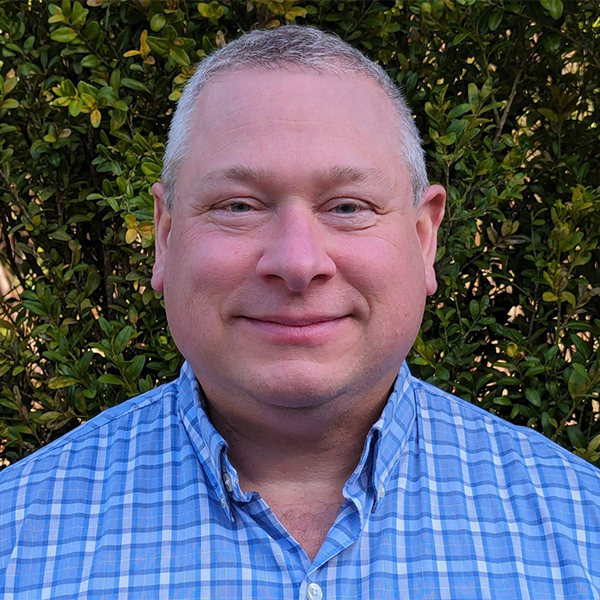 Randy Newman, ALEP, Director, School Facilities and Organization, Office of Superintendent of Public Instruction (OSPI)
Randy Newman, ALEP, Director, School Facilities and Organization, Office of Superintendent of Public Instruction (OSPI)
Randy is the Director of Washington’s Office of Superintendent of Public Instruction’s School Facilities and Organization section which administers the state’s K-12 capital programs. His section administers grant funding to schools to construct, modernize, or replace school buildings along with other programs such as school seismic safety, energy assessments, and HVAC replacements. He has held various positions in the section since 2010 until he was appointed Director in 2018.
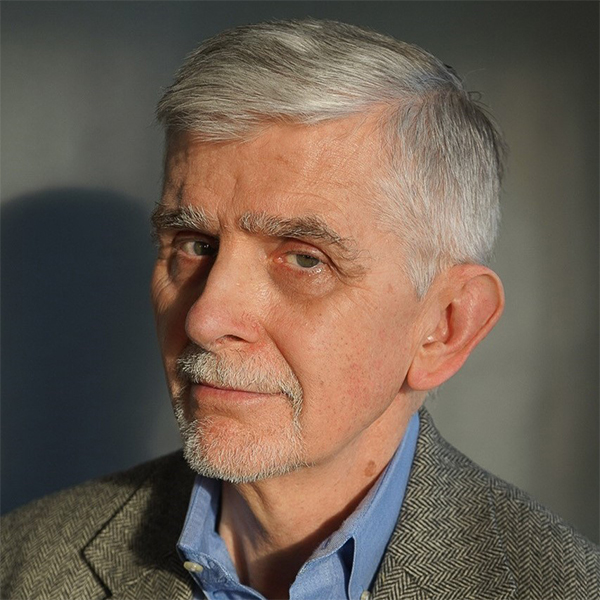 Edward Peters, ALEP, LE Fellow, Highwood Learning Environments
Edward Peters, ALEP, LE Fellow, Highwood Learning Environments
Edward was Edmonds School District Capital Projects Director for 23 years, overseeing hundreds of millions of dollars of new construction and facilities upgrade projects, including a district-wide seismic upgrade program. He chaired the Seattle Schools citizen’s construction oversight committee, is a past member of the Accredited Learning Environments Planner Commission, and serves on OSPI’s Citizen Advisory Panel. A4LE has given him their Lifetime Achievement Award, and also designated him a Learning Environment Fellow.
|
| Advancing Clean Energy & Career Pathways in K12 Schools |
|
Pavillion Room
Focusing on the nexus between clean energy, project development, student engagement, education, and career pathways, this presentation highlights recent K12 project examples in Washington State that aligned student leadership to fund solar installation projects. Included in the project case studies is both student, faculty, and facility maintenance perspectives to help attendees learn more about best practices for stewarding grant funding to engage students and the broader K12 community. With a focus on educational outcomes, clean energy project development on K12 schools can provide a launchpad for career technical education opportunities, energy cost savings, greenhouse gas reduction, and storytelling opportunities for all project participants.
Learning Objectives:
- Understand how grant funding resources and associated reporting requirements align with educational outcomes for K12 students.
- Develop knowledge of solar photovoltaic (PV) equipment and project development process.
- Practice energy industry key terms and technical considerations for school decarbonization.
- Integrate educational outcomes associated with clean energy project development for K12 schools.
Track: Educational Facility Implementation, Project Management / Project Delivery
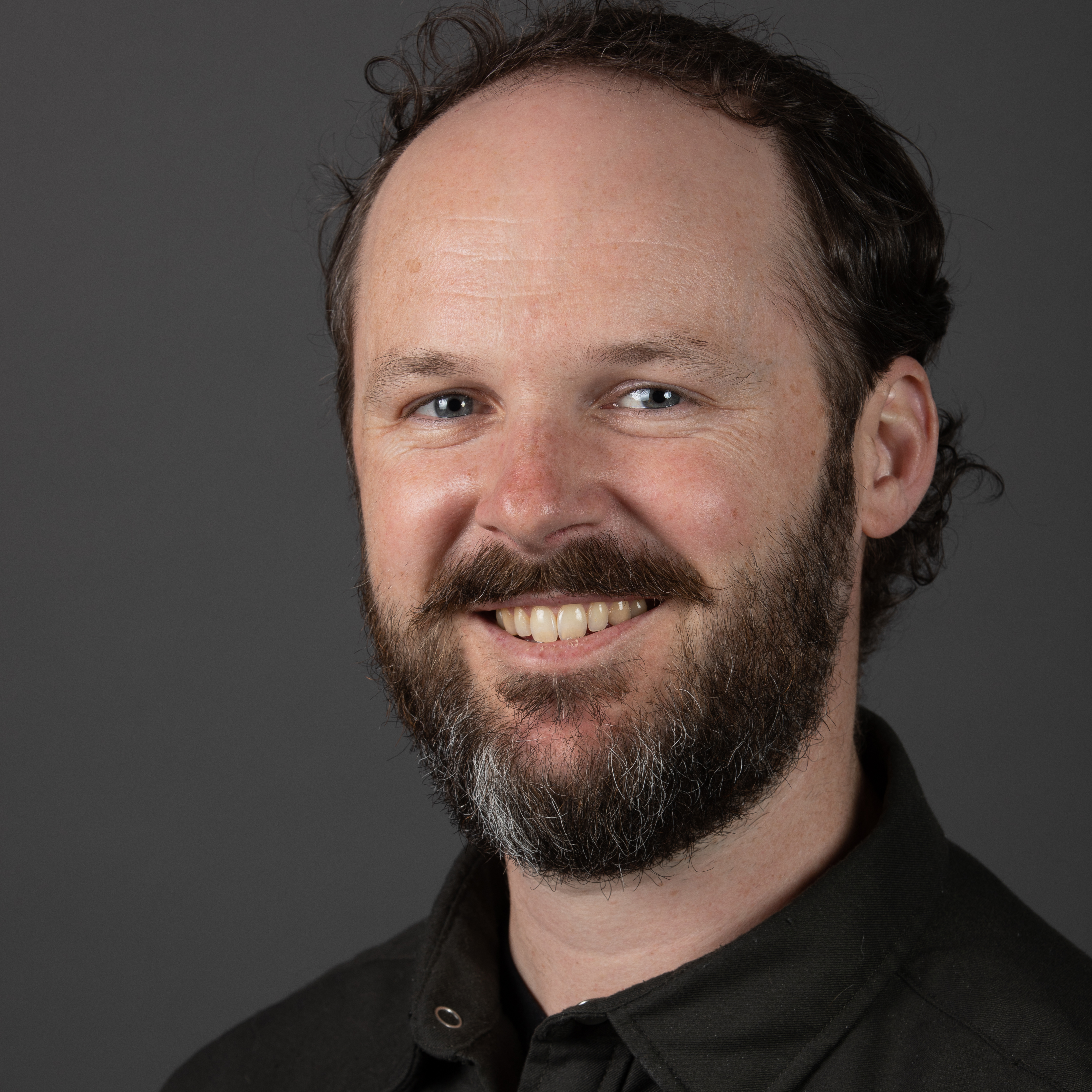 Jack Newman, Director of Clean Energy Solutions, Säzän Group
Jack Newman, Director of Clean Energy Solutions, Säzän Group
Jack is the Director of Clean Energy Solutions at Säzän and is a Certified Renewable Energy Professional with over 15 years of experience working in the green building industry. He leads the firm’s sustainability and clean energy practice, focusing on microgrid project development and regenerative design methods. Jack also serves as the Tribal Sector Lead at Säzän and has assisted numerous Tribes through successful grant applications and awards to fund clean energy, climate adaptation, and community resilience projects. Jack has a Bachelor of Science degree in Construction Management from the University of Washington. He serves on the Board of Directors for Solar Washington, a non-profit association that advances solar energy in Washington State where he focuses on community-scale clean energy implementation. He also brings experience managing the Zero Energy Building Certification Program for the International Living Future Institute establishing building codes, incentives, and programs to support the growth of high-performance projects.
|
| SATURDAY, JUNE 15, 2024 | 11:00 AM – 12:00 PM |
| What Does P-3 Mean to Me? How cross-system, fully-inclusive learning environments can address educational inequities |
|
Corbin Room
Access to high quality early learning is critical to overcome historic inequities in education and establish strong academic foundations for the youngest learners. As one of the first districts in Washington state to pilot a grant-funded, fully inclusive early learning model Central Valley School District (CVSD) is striving to create the least restrictive environment to support students of all abilities. Beginning this work in years 3-5, CVSD is exploring how to bridge the support students receive in the early learning classrooms to the K-3 environment. Designing school cultures, curriculum, and schedules to ease the transition across the early childhood and elementary school systems is imperative to continue the success invested in the preK years. Demonstrating how multiple approaches to support early learners can converge to overcome the achievement gap and support students socially, emotionally and academically will be the focus of this session. Barb Sattler, the director of early learning, will share lessons learned for staffing, student composition and support for a facility serving over five hundred students. She is also pursuing her P-3 certificate to understand best practices on creating a smooth culturally transition from early learning into the K-12 system. Melissa McFadgen will share how the built environment can support a variety of ways to provide full inclusive early education and support early learners transitioning to the K+ world. Exploring ways to best support all learners in their earliest years will be essential to overcoming the challenges students face today and set them up for long-term success.
Learning Objectives:
- Understand approaches to creating the least restrictive preK environment for all students.
- Become aware of the pros/cons of integrating early learning into elementary schools versus centralized early learning programs.
- Develop understanding of P3 certification and potential benefits to both preK and K-12 systems.
- Understand tools to bridge systems to best support staff, students and families in the preK and K12 environment.
Track: Educational Facility Pre-Design Planning
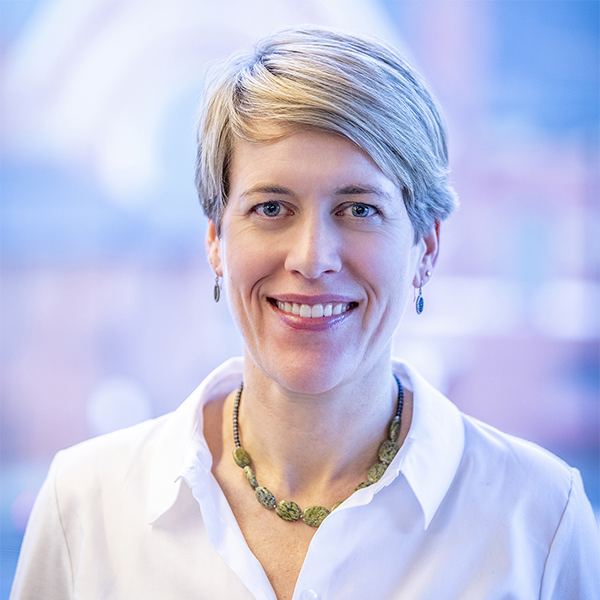 Melissa McFadgen, Principal Architect, NAC Architecture
Melissa McFadgen, Principal Architect, NAC Architecture
Having dedicated the last 24 years of her career to PK-12 facility design, Melissa is NAC Architecture’s early learning specialist. She understands the functional requirements and regulations involved in early learning center planning and brings a unique early learning design perspective. As a mother of two children she understands and appreciates early childhood education on a personal level and believes it is fundamentally important for all children to receive access to high quality educational opportunities.
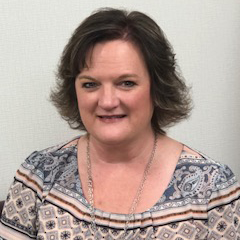 Barb Sattler, Director of Early Learning, Central Valley School District
Barb Sattler, Director of Early Learning, Central Valley School District
Barbara has worked with children and families for over 25 years. She has managed licensed child care and school age centers, overseen teen parent programs within public school districts, worked for government agencies, and is an Adoption Supervisor for Washington Children’s Administration. Since 2008, Barb has been the Director of Early Childhood Programs for Central Valley School District and is an early learning leader in Washington state sitting on several state boards advocating for advancement of early childhood education.
|
| Building Resilience: Strategies for Impactful Seismic Upgrades |
|
Finch Room
Seismic retrofits enhance the safety and resilience of the buildings in which our communities learn. Traditionally they have been a routine component in the cycle of assessment and capital improvements that maintain our K12 facilities. Today, changes in our building codes and public funding structures are amplifying the importance and impact of this practice. Join our conversation as a Structural Engineer, Architect, and OSPI Coordinator discuss the technical, educational, and administrative aspects of this growing practice. This learning seminar will teach foundational knowledge about seismic events and seismic risk assessments and how to prioritize retrofit projects based on risk levels, facility importance, and available resources. Using Seattle Public Schools’ Lincoln High School as a case study, we will explore how a seismic upgrade can be leveraged to address broader educational needs and have impact beyond the structural upgrades. Furthermore, we will break down the funding mechanisms and legislative mandates for seismic safety and learn about potential future legislative requirements for seismic retrofits.
Learning Objectives:
- Understand the importance of seismic retrofits for K12 schools: learn about the significance of seismic retrofits to enhance the safety and resilience of K12 schools. This objective will cover the fundamentals of seismic risk assessments, emphasizing the potential consequences of seismic events on school facilities and occupants.
- Identify strategies for prioritizing seismic retrofit projects: gain insight into the process of conducting seismic risk assessments for individual school buildings as well as district-wide. The focus will be on increasing participant understanding of these results to prioritize retrofit projects based on risk levels, importance of facilities, and available resources, enabling them to make informed decisions in allocating capital project budgets.
- Explore complexities and challenges in school construction retrofits: delve into the complexities and challenges associated with retrofitting K12 school buildings for seismic safety while incorporating other improvements to enhance learning spaces. This objective will be illustrated through the case study of Lincoln High School with Seattle Public Schools and show how the project addressed technical considerations, future code compliance, stakeholder engagement, and coordination with ongoing educational program to leverage a seismic upgrade for other improvements.
- Navigate funding mechanisms and legislative mandates for seismic safety: gain knowledge about various funding mechanisms available for financing seismic retrofit projects including state grants. They will understand the eligibility criteria, application processes, and compliance requirements associated with accessing funding through programs such as those offered by the Washington State Office of Superintendent of Public Instruction (OSPI).
- A discussion of potential future legislative requirements for seismic retrofits will follow.
Track: Educational Facility Implementation, Project Management / Project Delivery
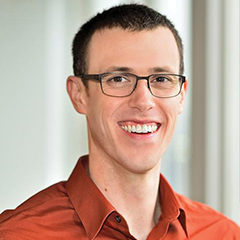 Alex Legé, Principal, PCS Structural Solutions
Alex Legé, Principal, PCS Structural Solutions
Alex brings 17 years of K-12 expertise in renovations, building seismic assessments and upgrades, pre-bond planning work, school additions and new school construction. This comprehensive experience informs his understanding of the complex needs of learning environments. Alex was named Principal in 2022 at PCS Structural Solutions and works as a proactive team member with every project stakeholder. He seeks out creative solutions to achieve and balance safety, resiliency, and budgetary goals.
Rebecca Hutchinson, AIA, Associate Principal, Mahlum Architects
Becky’s work between Boston and Seattle has focused on educational clients and the ways in which our educational environments can act in service to a more sustainable, equitable, and just future. Becky is an Associate Principal at Mahlum and serves as a Project Manager and Team Leader in the K-12 studio. She holds a Master of Architecture from Harvard University Graduate School of Design and is a registered architect in Massachusetts.
Heidi Burkart, NW Regional Coordinator, School Facilities and Organization, Office of Superintendent of Public Instruction (OSPI)
Heidi’s background is school operations and energy conservation background. Her role is NW Regional Coordinator with the School Facility and Organization Team at Office of Superintendent of Public Instruction (OSPI). The OSPI team implements state policies and procedures that are applied to the state’s School Construction Assistance Program (SCAP) along with other grants and funding resources. Working closely with school district personnel, professional consultants and others who are planning, designing and managing school facilities.
|
| From Puddles to Progress: Transforming Schoolyards with Green Stormwater Management |
|
Grant Room
Raindrops slide down a window as the anticipation inside the classroom builds for the moment where the children can splash down in their rain boots in the awaiting puddles. For students in the Pacific Northwest, stormwater is a frequent and often celebrated part of their learning environment; from lesson plans featuring the power of the water cycle to recess in the rain. Designing for our damp and dripping schoolyards requires effective stormwater management. This presents not only a functional necessity, but also an opportunity to teach our children, educators, parents, and visitors about how their schools are a critical part of a more sustainable world. Join us as we explore successes and pitfalls in recent stormwater management implementation on Pacific Northwest schoolyards. Bioretention facilities on campus offer unique opportunities to protect our environment, including making a difference for endangered species like salmon, by naturally treating stormwater runoff before it enters our streams, rivers, lakes, and oceans. These systems serve as living laboratories, providing students and visitors with a tangible platform to connect Next Gen Science Standards (NGSS) lessons and required student learning standards. Students and educators can benefit from seeing the real-world application of engineering and environmental sciences at work on their campus. The session will delve into the importance of ongoing maintenance for the success of campus bioretention and stormwater management facilities. We will explore strategies for schools to plan and budget for these essential tasks, while also discussing how design professionals can incorporate low-maintenance plants and features to ensure the systems' longevity. Drawing from real-world examples and lessons learned from recent school projects in the Pacific Northwest, this presentation aims to empower attendees – including school personnel, architects, and landscape architects – to make informed decisions that promote environmental health, educational engagement, and cost-effectiveness through the implementation of green stormwater management at our schools.
Learning Objectives:
- Explore the benefits of implementing green stormwater infrastructure on school campuses.
- Discuss lessons learned from recent pacific northwest school projects where green stormwater infrastructure has been implemented.
- Understand the future of stormwater management, including how schools can help to reduce 6PPD-Q in our environment through the use of green stormwater infrastructure.
- Learn how to develop a roadmap for effective maintenance of green stormwater infrastructure.
Track: Design of Educational Facilities
Liz Browning, PLA, ASLA, Practice Lead of Landscape Architecture and Urban Design, Osborn Consulting
Liz, who leads Osborn Consulting’s Landscape Architecture and Urban Design Practice, has been designing a diverse variety of landscapes in the Pacific Northwest for nearly two decades. She is passionate about designing well-crafted, responsive, and generous places in the public realm and her projects range in scale and type, with a focus on school and campus facilities, public urban spaces, streetscapes, and forward-thinking urban development.
Lauren Iversen, PLA, Landscape Architect, Osborn Consulting
As a former elementary school teacher and graduate degree holder in both Education and Landscape Architecture, Lauren brings a wealth of knowledge on the intersection of landscape design and progressive pedagogy to better outcomes for children. Her graduate-student research centered on urban environments for children, with particular focus on environmental learning, education environments, and play spaces. Lauren's recent design work focuses on bringing the awe of native landscapes to site design in the urban environment.
|
| Funding in K-12 Education |
|
Pavillion Room
The need to provide healthy, safe, and long-lasting buildings for K-12 students is shared by all school districts. In addition to planning for climate resilience, many schools are in critical need of many infrastructure upgrades such as: new buildings to support growing communities, significant repairs of aging structures and equipment, and, both seismic and performance improvements to align with code requirements and climate goals. Many districts struggle to secure funding to address the convergence of these needs. While there may be opportunities available, navigating the many tributaries of Federal, State, and Local funding sources is a complex bit of wayfinding. This can often stifle the flow of necessary resources to the region, especially to the most diverse communities. As the many pathways to funding sources can feel stifling, this presentation serves as a dam breaker. Demystifying those many paths available, we identify connections to various funding mechanisms and demonstrate how districts can use them to free the flow of resources and offset costs. We will review Federal, State, Local, and Utility funding sources as well as case studies of how these have already been used successfully in project planning and completion.
Learning Objectives:
- Learn about the state funding landscape such as the State and Community Energy Programs (SCEP) and grants available from Office of Superintendent of Public Instruction (OSPI).
- Learn about the many local, municipal, and utility funding resources available such as Early Adopter Programs and utility rebates.
- Learn about federal funding sources including the Inflation Reduction Act.
- Review case studies of how the IRA has been used successfully in project planning and completion.
Track: Educational Facility Pre-Design Planning
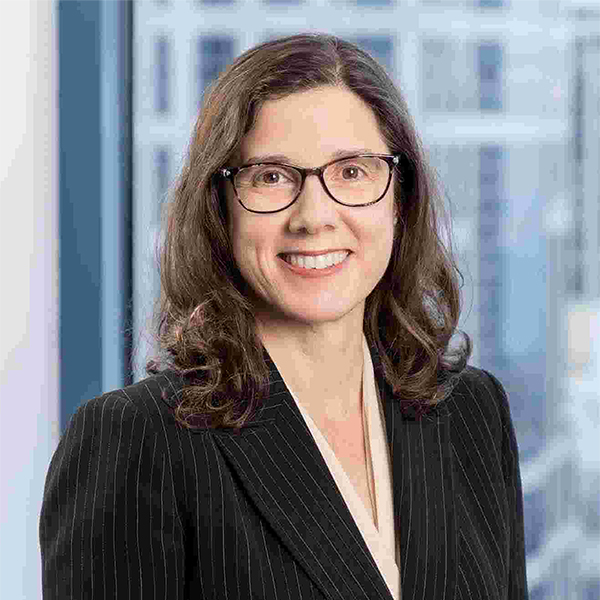 Laura-Jean (LJ) Humiston, LEED Green Associate, Energy Consultant, Glumac
Laura-Jean (LJ) Humiston, LEED Green Associate, Energy Consultant, Glumac
LJ is an Energy Consultant for Glumac. She specializes in energy modeling for LEED, code compliance, and sustainable design incentives. She holds a BA from Hunter College and an AAAS from Shoreline Community College. LJ is an industry expert in Washington and Seattle’s recently updated energy codes and standards (Clean Buildings Act, BEPS). LJ has supported numerous commercial, residential, higher education and K-12 projects since joining the industry in 2016.
Kristin Gustafson, PE, CEM, REP, BEMP, Director of Sustainability & Energy Incentives, Eide Bailly LLP
Kristin leads the Sustainability and Energy Incentives practice at Eide Bailly, providing specialty tax incentives including 179D Commercial Building Tax Deductions, 45L Residential Tax Credits, and Investment Tax Credits for Renewables. She is a Professional Engineer licensed in all 50 states, as well as an ASHRAE certified Building Energy Modeling Professional (BEMP), AEE Certified Energy Manager (CEM) and Renewable Energy Professional (REP).
|
| SATURDAY, JUNE 15, 2024 | 1:30 – 2:30 PM |
| Foundations for Success: Leveraging Geotechnical and Structural Engineering for Resilient K-12 Environments
|
|
Corbin Room
In the context of K-12 school seismic projects, detailed geotechnical information plays a vital role in determining project scope, schedule, and costs. This presentation will provide an overview of how geotechnical evaluations influence the scope of seismic retrofit programs and their impacts on students, staff, and school operations. By examining three OSPI-funded seismic retrofit projects at Cosmopolis Elementary School, Boistfort Elementary School, and Marysville Totem Middle School, the presenters will illustrate the importance of collaboration among design teams and stakeholders to address challenges and set the stage for project success. Attendees will gain a general understanding of the interplay between geotechnical and structural evaluations, leading to resilient and cost-effective solutions for school seismic retrofit projects. Additionally, lessons learned from these projects will inform approaches to future OSPI School Seismic Safety Grant Program projects.
Learning Objectives:
- Learn about geotechnical site investigations and their objectives.
- Gain knowledge of common geotechnical and geological hazards in Washington that impact k-12 schools and community resiliency.
- Understand how the interplay between geotechnical and structural engineering recommendations influences the scope, schedule, and costs of school seismic retrofit projects.
- Learn from three recent case studies from the OSPI School Seismic Safety Grant Program to inform approaches to future projects, master planning, and achieving stakeholder goals.
Track: Design of Educational Facilities
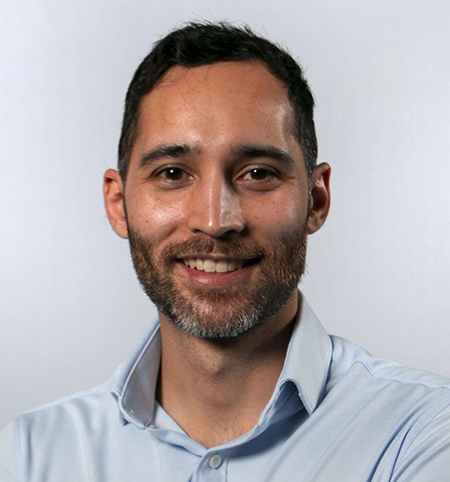 Hamilton Puangnak, PE, Senior Geotechnical Engineer, GeoEngineers, Inc.
Hamilton Puangnak, PE, Senior Geotechnical Engineer, GeoEngineers, Inc.
Hamilton has more than a decade of geotechnical engineering consulting experience, specializing in earthquake engineering and seismic design for the K-12 and development sectors. He holds a voting position in the Structural Engineers Association of Washington Earthquake Engineering Committee and is a member of the ASCE 7 Seismic Subcommittee and the OSPI School Seismic Safety Advisory Committee, where he influences building code standards and earthquake engineering policy in Washington State and nationally.
 David Sommer, PE, SE, Associate Principal, Degenkolb
David Sommer, PE, SE, Associate Principal, Degenkolb
David brings over a decade of experience with seismic design, evaluation, and retrofit of a variety of education projects. He has worked on projects for numerous clients, including OSPI and school districts where OSPI projects are complete or underway. He has extensive experience providing building retrofits using primary building materials.
|
| Building the Future of Education: Success Strategies for Mass Timber School Projects |
|
Finch Room
Join us for an immersive symposium where industry experts will illuminate the realm of mass timber construction for school projects. Drawing from their diverse backgrounds in architecture, structural engineering, and contracting, our esteemed panelists will delve into crucial strategies for optimizing cost efficiency, leveraging environmental benefits, and fostering collaborative synergy in mass timber school construction. Participants will explore the multifaceted benefits of employing mass timber in educational buildings – from enhancing indoor air quality to reducing carbon footprints and expediting construction timelines, this session will exemplify the transformative potential of mass timber in shaping sustainable and innovative educational environments. Moreover, attendees will glean insights from real-world case studies, as panelists share lessons learned from recent mass timber projects. From navigating design considerations to overcoming structural engineering challenges and addressing construction complexities, participants will gain a comprehensive understanding of executing successful mass timber school projects. In addition, our panel will engage in a dynamic discussion addressing pivotal questions surrounding mass timber's suitability for educational spaces. Delve into the intricacies of planning, designing, and constructing mass timber schools, and explore strategies to ensure project feasibility. Learn about the unique design and construction aspects of mass timber, its potential to reduce carbon emissions, and its capacity to create stimulating, biophilic environments that enhance learning outcomes. Discover mass timber structural systems tailored for school buildings and select design and construction strategies to optimize cost competitiveness, construction speed, and risk reduction. Explore challenges such as acoustic, MEP, and moisture management in mass timber, and learn to coordinate projects for future flexibility, aesthetic appeal, and long-term success. Don't miss this opportunity to immerse yourself in the cutting-edge discourse surrounding mass timber in educational construction and discover how it may shape the future of school architecture sustainably and innovatively.
Learning Objectives:
- Understand Cost-Efficiency Strategies: Gain insights into innovative approaches and cost-effective techniques for integrating mass timber into school construction projects, including material sourcing, construction methods, and lifecycle analysis.
- Identify Benefits of Mass Timber in Educational Buildings: Explore the environmental, aesthetic, and performance benefits of utilizing mass timber in school architecture, including improved indoor air quality, reduced carbon footprint, enhanced student well-being, and accelerated construction timelines.
- Learn from Real-World Case Studies: Examine lessons learned from recent mass timber school projects, including challenges encountered, innovative solutions devised, and best practices identified throughout the design, engineering, and construction phases.
- Maximizing Mass Timber Potential through Cross-Disciplinary Collaboration: Gain practical knowledge on effectively integrating cross-disciplinary collaboration among architects, structural engineers, and construction professionals to maximize the potential of mass timber in school construction, ensuring seamless execution and project success.
Track: Design of Educational Facilities
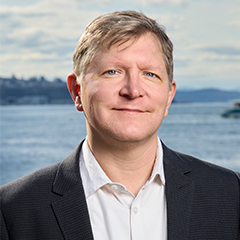 Kristian Kicinski, LFA, AIA, LEED AP BD+C, Associate Principal / Director of Sustainability, Bassetti Architects
Kristian Kicinski, LFA, AIA, LEED AP BD+C, Associate Principal / Director of Sustainability, Bassetti Architects
Kristian is a sustainability-driven professional, currently playing an integral role in four CLT projects with Bassetti. His dedication to sustainable buildings and innovative design shines through, combining his expertise with a passion for environmentally friendly structures. His commitment to progressive K-12 programming is evident, fostering collaboration and achieving high-performance building designs. Kristian's contributions reflect unwavering dedication to pushing the boundaries of sustainable design and innovation in educational architecture.
 Alex Legé, SE, Principal, PCS Structural Solutions
Alex Legé, SE, Principal, PCS Structural Solutions
Bringing over 17 years of specialized expertise in K-12 structural design, Alex has spearheaded numerous school projects encompassing renovations, upgrades, and new constructions. Alex’s architectural education and technical prowess enable him to devise creative solutions aligned with safety, resiliency, and budget objectives. Currently, he contributes his skills to the Evergreen High School project in collaboration with Bassetti, leveraging CLT materials for forward-thinking design solutions.
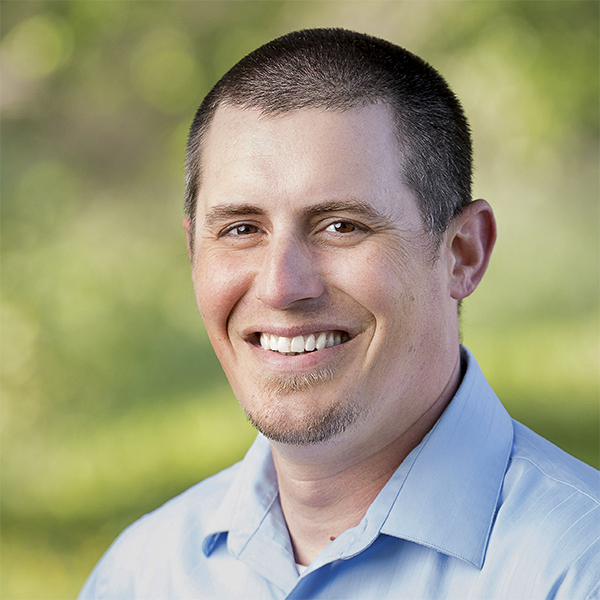 Matt Everett, Project Manager, Cornerstone General Contractors, Inc.
Matt Everett, Project Manager, Cornerstone General Contractors, Inc.
As a seasoned project manager at Cornerstone General Contractors, Matt brings invaluable expertise to every endeavor. With a focus on precision and efficiency, he has played a crucial role in overseeing various projects, notably collaborating with Bassetti on three CLT ventures: Evergreen High School, Mercer Middle School, and Van Asselt School. Matt's adept management ensures the seamless execution of construction initiatives, reflecting his commitment to delivering excellence in every project.
|
| A Strategic Approach to Clean Buildings: Spokane Public Schools |
|
Grant Room
The Washington State Clean Buildings Act is designed to reduce energy costs, fossil fuel consumption, and greenhouse gas emissions from commercial and multi-family buildings. Legislation requires building owners to reduce their energy usage to meet or exceed prescribed Energy Usage Intensity (EUI) targets based on the building’s usage type. The Clean Buildings Act has left building owners scrambling to understand how to comply with its requirements. Presented by Mike James (Energy Projects Developer, Custom Energy Consultants), and Greg Forsyth (Capital Projects Director, Spokane Public Schools), this session will provide attendees with an overview of the Clean Buildings Act, explain how Spokane Public Schools has approached addressing Clean Buildings requirements for 46 Tier 1 facilities, share three specific case study examples, and expand upon best practices for the Architecture, Engineering, and Construction communities.
Presentation Outline:
- Education on Clean Buildings
- How Spokane Public Schools has Approached Clean Buildings
- Specific Building Examples, Spokane Public Schools
- Architecture/Contractor/Engineer Community Best Practices
Learning Objectives:
- Clean Buildings Overview: gain a clearer understanding of the Clean Buildings Act and how it applies to their buildings.
- SPS Approach: learn how SPS began to address the Clean Buildings Act over the last few years, what led them to select a consultant, and specific actions SPS has taken to date.
- Review Three Different Building Examples: discuss in detail three different SPS buildings. One building that is passing the Clean Buildings Act, one building that is failing, and one building that is on the bubble. Attendees will learn what the different requirements are for each situation as outlined in WAC 194-50, and what next steps to take.
- How the A/E/C Community Can Support Owners: learn about ways to help clients meet the requirements of the Clean Buildings Act and best practices related to designing new buildings to comply with the Clean Buildings Act.
Track: Design of Educational Facilities
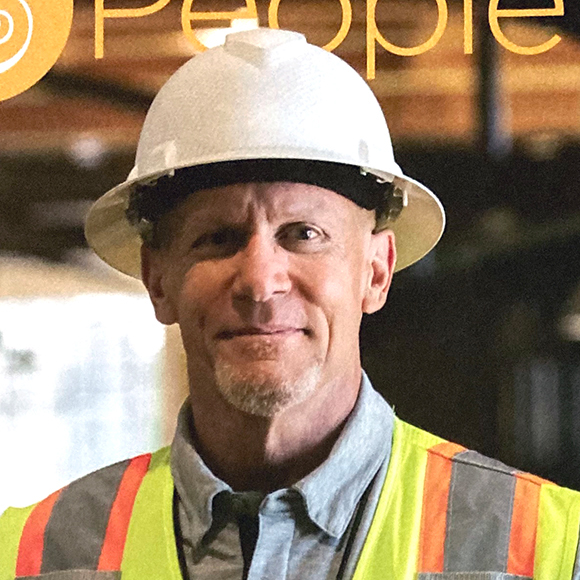 Gregory Forsyth, Capital Projects Director, Spokane Public Schools
Gregory Forsyth, Capital Projects Director, Spokane Public Schools
|
| Lighting the Way: Designing Dynamic Learning Environments |
|
Pavillion Room
On an intuitive level, and through their lived experiences, PreK-12 educators know the impact of light. We have seen time and again how educators utilize fabric, table lamps, and twinkle lights to transform and tailor their learning environment. The lighting system in any classroom will have an impact on the experience of the students and the educators (Alnajdawi, 2019). Classroom lighting doesn’t have to be a basic, minimal, background element. We can do more than simply provide the basics. And when we do that, the learning environment is enhanced in many ways (Pulay et al, 2018). Understanding the different qualities and characteristics of light can help us design classroom lighting systems that can become an educational tool. We feel passionately about giving more control over to educators and students. A classroom lighting system can support and allow for the creation of a tailored learning environment (Dahlan & Eissa, 2015). We talk so much about flexibility in learning modalities and then install the same simple lighting system into every classroom we design (Al junaibi, Al Zaabi, Nassif, 2017). Of the many facets and characteristics of light, which are most impactful to the classroom experience? What are the tools we have at our disposal and what is the next generation of classroom lighting going to include? How can we improve the lighting in the classroom in a way that will also improve the experience of students and educators? There are many ways to light a classroom and we will discuss which lighting paths will lead to the most successful educational environment.
Learning Objectives:
- Assess classroom lighting components and their applicability to different teaching tools and learning styles.
- Understand the physical/biological connection between light and human health, learning styles, and circadian rhythms.
- Recognize the characteristics of light that can enhance or deter from the learning environment.
- Evaluate current electric lighting technologies that are available to us in our architectural designs, and how these impact the classroom.
Track: Design of Educational Facilities
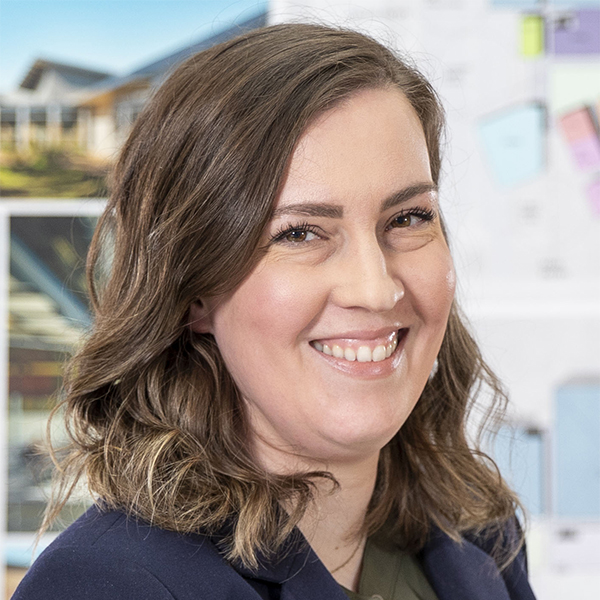 Julie Allen, Associate, NAC
Julie Allen, Associate, NAC
Taking a creative approach to each project, Julie enjoys integrating the art and science of light. Creating an impact through light in any space is a balancing act, and Julie works to harmonize the many needs that pertain to light. She is passionate about understanding the connection between light and human health. Her experience spans all types of educational facilities and project types, from planning through construction administration, to facility evaluations.
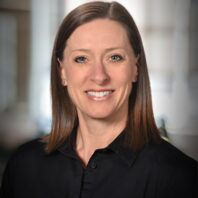 Alana Pulay, Assistant Professor, Washington State University
Alana Pulay, Assistant Professor, Washington State University
Dr. Pulay’s research, teaching, and professional practice are centered around human behavior in learning environments. She completed a PhD in Design and the Human Environment at Oregon State University where her focused research was on elementary school classroom lighting and the influence on student behavior. She holds an undergraduate degree in Interior Design from The Ohio State University and a Masters in Architecture Specializing in Interior Design from the University of Nebraska.
|