2023 AIBC Conference Session Participation Form »
2023 AIA/CES Conference Session Participation Form »
Friday, April 21, 2023 | 8:00 AM – 3:00 PM
Tour 1 is limited to 50 people.
TOUR #1: Leave Hotel at 8:00 AM
- BCIT (British Columbia Institute of Technology) Health Sciences Centre
- Robert G. Kuhn Centre, Trinity Western University
- Wek’wan’es Elementary
8:45 AM | 1.5 Hour
BCIT (British Columbia Institute of Technology) Health Sciences Centre
3700 Willingdon Avenue, Burnaby BC
The British Columbia Institute of Technology (BCIT) wanted to create one of the largest health science education simulation centers in North America. Their goal? Provide world-class heath science education for over 7,000 future healthcare providers every year. Our team was brought in to design the Health Sciences Centre (HSC), a facility that would consolidate 32 programs under one roof and create a physical manifestation of interprofessional education.
The 106,000 square foot urban site presented a unique challenge—a building with four frontages. In answer, we designed a “four-corner” concept that positions each façade as a front door, immediately orienting and connecting students, faculty, and visitors to the main circulation, the Commons.
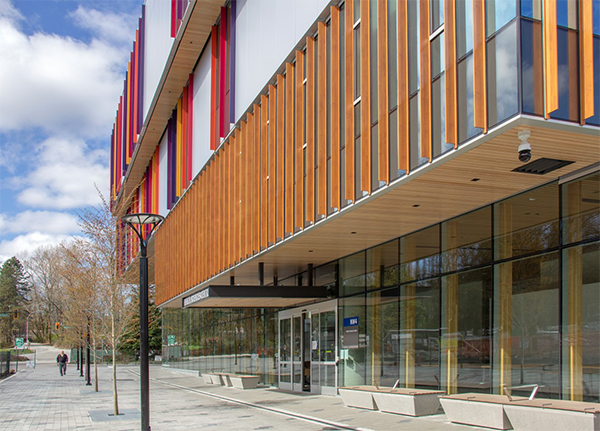
|
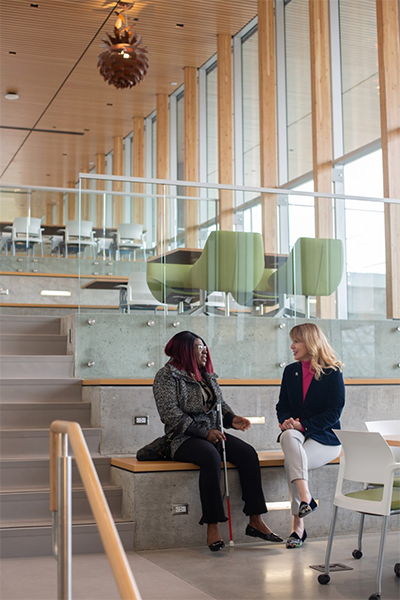
|
The Commons is composed of three bleacher-style tiered staircases, the Amphitheatre, the Study, and the Garden. These formal spaces each intentionally support three learning typologies: large lecture-style gatherings, group work, and solitary study. At every floor, students can step-out to generous vegetated roof terraces that support accessible moments of decompression in a learning environment which can often be stressful and overwhelming.
The new HSC puts student wellness at the forefront. In recognition of that mission, HSC has achieved WELL Precertification—a standard which seeks to support and advance human health and wellness along with targeting a highly energy efficient and low-carbon building footprint—as well as targeting Rick Hansen Foundation Accessibility Gold certification.
Learning Objectives:
- Review the challenges of an urban site, where a building is bordered by streets and future expansion on all sides.
- Explore the role of technologies in the delivery of Health Sciences curriculum.
- Understand WELL Gold certification and how HSC was able to accomplish this.
- Understand what it means to achieve "Rick Hansen Foundation Accessibility Gold" certification and how HSC was able to accomplish this.
- Explore the lessons learned around the indigenous engagement during the design and construction.
- Review how the BCIT Campus contributes to the building sustainability performance.
Project Team:
Architect of Record: Eleonore Leclerc, Architect AIBC, Stantec
Landscape Architect: Christopher Phillips, FCSLA BCSLA ASLA, PFS Studio
Structural Engineer: Paul Duuzinski, P.Eng., Struct. Eng., Stantec
Mechanical Engineer: Keith Bate, P.Eng., Stantec
Electrical Engineer: Matthys Fourie, P.Eng., Stantec
Civil Engineer: Carter Chan, P.Eng., Stantec
Contractor: Alison Smith, Project Manager, BIRD Construction
Specialized Consultants:
AV Consultant: MC2
Owner: Joe Cosh Director, Project Services, BCIT
Photo Credit: Stantec Photography
10:45 AM | 1.5 Hour
Robert G. Kuhn Centre at Trinity Western University
22500 University Drive, Langley BC
The Robert G. Kuhn Centre at Trinity Western University (TWU) is the new home of the university’s school of business and TWU GLOBAL, an international online degree program. The design was informed by TWU’s desire for a new gateway building at the campus entry that would set the standard for future teaching and learning spaces. It is the first major project on campus in nearly 40 years.
The solution to the design challenge that emerged out of vision and needs sessions was a light-filled, four-storey mass timber structure with a mix of formal and informal learning spaces to accommodate an ever-evolving student population. Classrooms vary in size and are set up for both traditional and experiential learning that takes place in groups. They are supported with administrative and programmable space, as well as extensive student life space, all of which will transform the institution into a top-tier business school.
A mass timber structure was selected to promote biophilia and enhance the well-being of occupants, as well as ensure the construction schedule. The project will achieve LEED® Gold equivalency thanks to the use of renewable materials, daylighting strategies, a highly efficient envelope, and a thermal chimney created by the four-storey atrium.
Learning Objectives:
- Understanding some of the key considerations when designing and building mass timber and hybrid mass timber school buildings.
- Exploring the challenges and solutions when meeting the building code using a performance-based approach for mass timber schools.
- Reviewing current considerations when designing with mass timber and the impact on schedule, budget and sustainability targets.
- Identifying lessons learned unique to school facilities when building with mass timber and hybrid mass timber.
Project Team:
Architect of Record: Thinkspace Architecture Planning
Landscape Architect: Van der Zalm + Associates
Structural Engineer: Entuitive
Mechanical & Electrical Engineer: Smith + Anderson
Civil Engineer: H.Y. Engineering
Contractor: Clark Builders
Specialized Consultants:
Code: Pontem Group
Acoustic:BKL Consultants
Geotech: JECTH Consultants Inc.
Owner: Trinity Western University
Photo Credits: ©Thinkspace
1:30 PM | 1 Hour
Wek’wan’es te syaqwem (“the sun rising over the horizon”) Elementary
3150 Kitchener Street, Vancouver BC
Wek’wan’es te syaqwem Elementary is a new mass timber school located in a predominantly single-family residential neighbourhood in east Vancouver. The site steps down in three tiers from west to east, with the existing school on the highest tier; the new school located on the middle tier and a playfield occupying the lowest tier. The 3,400 square metre school is spread over two storeys and accommodates 340 students from Kindergarten to Grade 7.
This tour will explore the use of mass timber and will expand upon the benefits and lessons learned as well how the mass wood approach reinforced the planning approach. The structure uses loadbearing CLT floor, wall and roof panels, with glulam beam elements and lent itself to the development of four distinct school pods with clear connecting social areas.
The plan was specifically developed to address the site conditions and context. Intersecting circulation routes divide the two-storey building into four quadrants. A double height gymnasium occupies one quadrant while the others accommodate the administration space and library, multi-purpose rooms, and a kindergarten pod all at grade with three pods of ‘classroom commons’ neighbourhoods with four classrooms each above. This is a departure from conventional classroom design and decreases circulation, eliminates narrow hallways, and provides more common multi-functional spaces. This layout also breaks up the massing of the building, to better fit the scale of the residential neighbourhood.
A glazed, double-height atrium runs through the center of the new building, forming the heart of the school and linking the east-facing entrance and playing field with the west-facing outdoor classroom and fern garden. The result is a design that is both bisected and conjoined; with common spaces encouraging social interaction among students and teachers. Way-finding through the building is straightforward, with clearly defined north/south and east/west circulation axes terminating in glazed doors.
Learning Objectives:
- Key insights into using mass timber in learning environments.
- Planning for learning neighborhoods.
- Approach to building navigation – sightlines and straightforward way finding.
- Doing more with less when budgets are tight.
- Knitting into the neighborhood.
Project Team:
Architect of Record: hcma architecture + design
Landscape Architect: Prospect & Refuge
Structural Engineer: Fast + Epp
Electrical Engineer: WSP
Mechanical Engineer: AME
Civil Engineer: Core Croup Consultants
Contractor: Yellowridge Construction Ltd.
Code Consultant: TCCP
Owner: Vancouver School Board
Photo Credit: hcma architecture + design
Friday, April 21, 2023 | 8:00 AM – 3:00 PM
Tour 2 is limited to 50 people.
TOUR #2: Leave Hotel at 8:00 AM
- John Knox Christian Secondary
- SFU Surrey Sustainable Energy Engineering Building
- École des Pionniers K-12 School
8:45 AM | 1.5 Hour
John Knox Christian Secondary
260 12th Street, New Westminster BC
Completed in 2019, the new John Knox Christian Secondary School (JKCS) is designed to a simple, clean, contemporary design aesthetic. The building is massed as a simple cubic form from which sections have been carved out to form building entrance, courtyards and roof-top recreation spaces and has the capacity for 450 students. The school is centered around a large, student commons that connects to all 4 levels of the school and to the exterior student patio. The commons is a hub of student activity and the heart of the school. It accommodates multiple activities to bring students together and build community. The design of the school integrates Next Generation learning concepts and includes a gym that doubles as a community gathering space on weekends and after hours, a music room that spills into the courtyard for open air performances, outdoor classrooms, flexible indoor classrooms, breakout spaces and informal learning spaces scattered throughout the school, an open-concept library with adjacent maker space, and a foods lab that does triple-duty feeding the local homeless and immigrant community, providing a formal teaching space for home ec students, and connects to the servery and commons to provide lunch for students and enhance the after-hours event space. The design team employed innovative alternative solutions to build the school in mass timber with a 4-storey interconnected space.
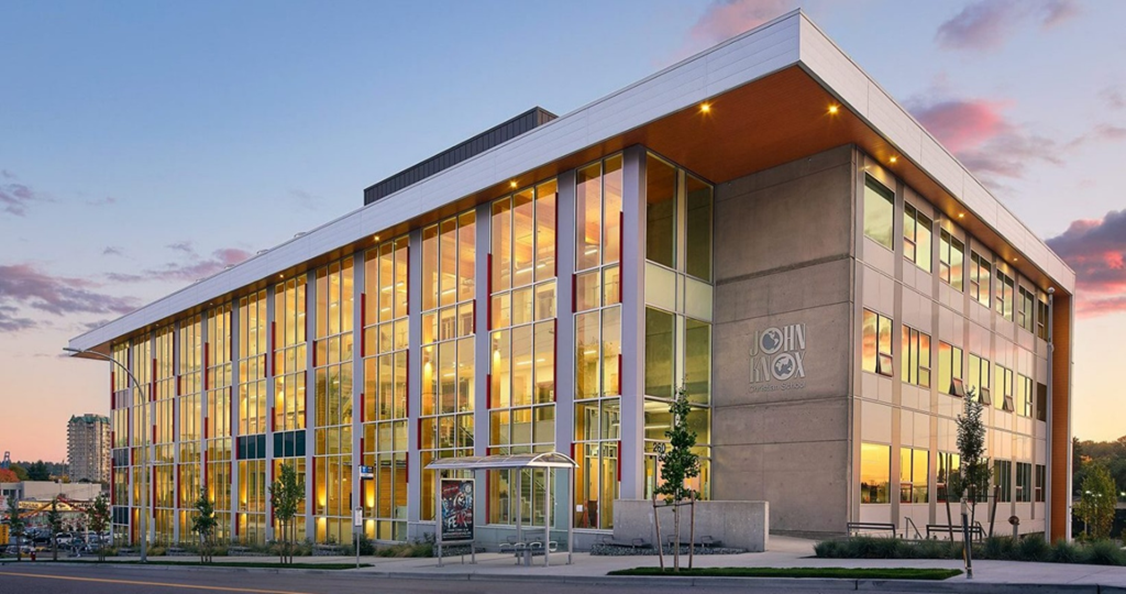
|
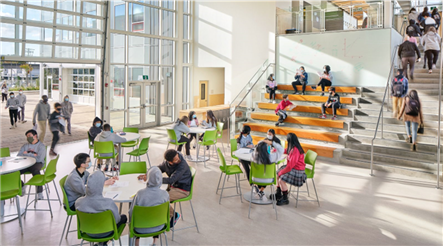
|
Learning Objectives:
- How the school is designed to blend within the surrounding urban fabric.
- How the layout and transparency of the school creates connections between interior and exterior to foster spontaneous learning, health and well-being.
- How the challenge of the significantly sloped site was turned into an opportunity to provide three tiers of outdoor classrooms – animating the space between the sidewalk and the building with a combination of soft-and-hardscapes, creating outdoor seating available to both the school and the public.
- The benefits and challenges of using mass timber in the building.
- How challenges of a 4-storey atrium were overcome with alternate solutions and negotiation with the AHJ (Authority Having Jurisdiction).
Project Team:
Architect of Record: KMBR Architects Planners
Landscape Architect: PMG Landscape Architects (Ph1, Building),
Van der Zalm (Ph2, Rooftop deck and play-court)
Structural Engineer: Fast & Epp
Electrical Engineer: WSP Canada
Civil Engineer: R.F. Binnie & Associates
Contractor: Yellowridge Construction (Phase 1),
Priority Projects Ltd. (Phase 2, roof deck and play-court)
Code Consultant: GHL Code
Traffic Consultant: Bunt & Associates
Owner: John Knox Christian School Association
Photo Credit: Ed White Photography
10:45 AM | 1.5 Hour
SFU (Simon Fraser University) Sustainable Energy Engineering Building
10285 University Drive, Surrey BC
The five-storey Sustainable Energy Engineering (SEE) Building, completed in 2019, represents SFU’s first major step in expanding beyond its Central City campus and creates an integrated academic precinct within Surrey’s evolving City Centre neighbourhood. This LEED Gold certified academic research facility accommodates 515 full-time equivalents enrolled in Systems Software, Mechatronics, and SEE, offering an integrated, multi-disciplinary approach to support the clean tech, renewable and sustainable energy sector. SFU SEE values opportunities to knit together academic research, industry, community, and awareness of the natural environment, while delivering state-of-the-art technical programming to promote a clean innovation economy.
The program is organized around a spirited, light-filled multi-functional atrium that acts as the focal point and main circulation spine of this facility. The integrated spectator seating and generous ground floor facilitate large formal events while the more intimate, wheelchair-accessible tree pods at landings offer biophilic space for reflection, study, and interdisciplinary interactions, encouraging the cross-fertilization of ideas. The creative interweaving of the hard and soft program spaces gives rise to a holistic and inclusive attitude towards knowledge sharing and the process of encountering new concepts.
With the use of floor plans and through a well choreographed tour, Revery Architecture will illustrate how the design of SFU SEE responds to the programmatic requirements for the three academic programs, while integrating the building with its context, and engaging the surrounding community. The tour will elucidate the facility’s unique design characteristics and distinctive sustainability features, including the building envelope systems and reasoning behind their selection. The tour will also focus on how the facility responds to diverse teaching and learning approaches, and how it factors in adaptability.
Learning Objectives:
- Identify urban design strategies used to integrate facility within context and engage the community.
- Describe building envelope systems and the design intent behind the choices.
- Illustrate how the design responds to the programmatic requirements and subject matter taught within the building.
- Describe the spatial response to various teaching and learning approaches and the flexibility in spatial design.
- Discuss the sustainability features of the building.
Project Team:
Architect of Record: Revery Architecture
Landscape Architect: PWL Partnership Landscape Architects Inc.
Structural Engineer: WSP Canada
Electrical Engineer: AES Engineering Ltd.
Mechanical: The AME Consulting Group Ltd.
Civil Engineer: Aplin & Martin Consultants Ltd.
Contractor: Bird Construction Ltd
Specialized Consultants:
Building Envelope: Morrison Hershfield Ltd.
Precast Concrete Engineer: Kassian Dyck & Associates
Code: LMDG Building Code Consultants
AV/IT: Aspyr Engineering
Security: WSP Canada Inc.
Acoustic: BKL Consultants Ltd.
Wayfinding / Signage: EDG Experience Design Group Inc.
Hardware: ILM Hardware Consulting
Wind: Gradient Wind Engineering Inc.
Environmental: Thurber Engineering Ltd.
Transportation Planner & Engineer: Bunt & Associates Engineering Ltd.
Arborist: Arbor-Tech Consulting Ltd.
Laboratory Consultant: Research Facilities Design
Cost Consultant: James Bush & Associates
Elevator: GUNN Consultants
Public Art Consultant: Cole Projects
Owner: Simon Fraser University (Owner rep: Colliers Project Leaders)
Photographer Credit: Ema Peter
1:15 PM | 1.25 Hour
École des Pionniers K-12 School (Conseil Scolaire Francophone)
1618 Patricia Avenue, Port Coquitlam BC
The ‘Community School’ is a learning facility that is designed to serve not only its core user group of teachers and students, but also the wider community of which it is a part.
All schools are embedded in specific communities – families, social and cultural communities, neighbourhoods. the Community School embraces its local community context, recognizing this to be a source of specificity and resilience. It recognizes both the crucial role that school facilities can play in strengthening communities, as well as the important role communities have in providing both specificity and diversity to schools.
An example of the Community School, École des Pionniers de Maillardville is a multi-phase, LEED Gold replacement school for the publicly funded francophone school district. In addition to core K-12 program and facilities, the school was designed as a flexible and interconnected community hub, providing French-language childcare and maternal-care, athletic facilities for the neighbourhood, as well as facilities to host and support francophone cultural events.
Learning Objectives:
- Introduction to the Community School concept.
- Exploration of Project – Design brief and constraints.
- Exploration of the Design Concept for K-12 program with child care.
- Exploration of Community School design principles Interconnection, Flexibility, Diversity.
- Technical design solutions and details.
Project Team:
Architect of Record: Principle Architecture & Local Practice
Landscape Architect: Space2place
Structural Engineer: Fast +Epp Engineering
Electrical Engineer: Jarvis Engineering
Mechanical Engineer: Rockypoint Engineering
Civil Engineer: Ker Wood Leidal
Contractor: Yellowridge Construction
Specialized Consultants:
Acoustic: BKL
Building Code: Jensen Hughes
Owner: School District 93, Conseil Scolaire,
Francophone de la C.B. (CSF)
Photo Credit: Andrew Latreille
Friday, April 21, 2023 | 8:30 AM – 3:00 PM
Tour 3 is limited to 50 people.
TOUR #3: Leave Hotel at 8:30 AM
- UBC Student Arts Centre
- UBC Indian Residential School History & Dialog Centre
- Vancouver Talmud Torah Elementary School
- George M. Weir Elementary
9:00 AM | 0.75 Hour
UBC Student Arts Centre
1866 Main Mall, UBC, Vancouver BC (Bus park at 1860 East Mall, UBC)
In November 2021, UBC Arts Student Centre officially opened its doors. The three-storey, cylindrical building located on East Mall and Walter Gage Road will be a common meeting ground for Arts students to interact across disciplines, with spaces to relax and connect, collaborate on projects, and host events. Features of this 10,700 sqft building include a lounge-like common area with sofas on the ground level, the new replacement Meekison Arts Student Space for events and gatherings on the second level and bookable meeting rooms, work spaces and lounge chairs on the third level. All of the building’s spaces revolve around a central atrium.
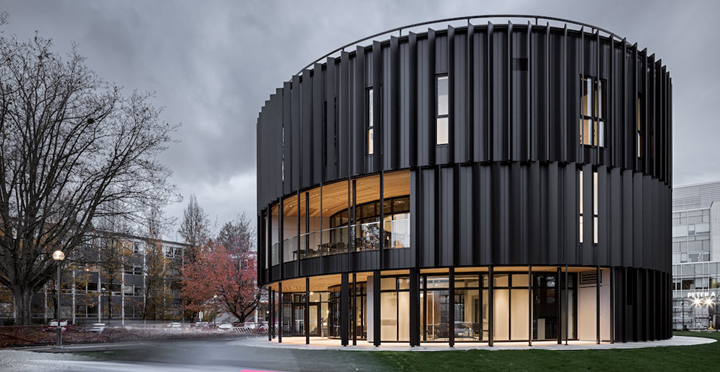
|
The Arts Student Centre is an efficient, multi-purpose facility that advances the core mission of the Arts Undergraduate Society to improve the academic, social, personal, and professional lives of Arts students at UBC Vancouver, and provide much-needed amenities to support the learning, social, collaboration and innovation space needs of a diverse Faculty of Arts population. It will be a ‘common ground’ for UBC Arts students. The facility includes a range of collaborative activity spaces including: media and graphics production, video conferencing, art display and a dedicated multi-use space for everyday collaboration and special events.
The Arts Student Centre was originally sited in a grove of oak trees on campus known as The Bosque. Before construction began, the University asked Leckie Studio to redesign the project for a new site – south of Allard Hall and west of the Buchanan Complex. The future Brock-2 Commons high-rise housing will be located at the south of Walter Gage Road and the east side of field. Pictured below is the Arts Student Centre as a pavilion in the “urban room” of The Commons.
Photo Credit: Ema Peter Photography
10:00 AM | 1.25 Hour
UBC Indian Residential School History & Dialog Centre
1985 Learners Walk, Vancouver BC
Constructed next to the main UBC library and completed in 2018, the IRSHDC is an unprecedented institution sharing interactive exhibits in a “Vault of Memories” with names, photos and some records of the more than 150,000 Indigenous Canadians who were taken from their families into church-run schools (up to 6,000 are thought to have died there.) Open to Indigenous and non-Indigenous public alike, Waugh’s design tempers the emotional experience of visitation with culturally resonant choices of natural materials and flanking gardens and ponds. “IRSHDC is architecture for the reconciliation era,” says Waugh, “A memory chamber and bridge between communities that we conceived as being vital to the healing process for all Canadians.
Project designer Alfred Waugh is a full status member of the Fond Du Lac Denesuline First Nation and the first Indigenous graduate of UBC’s school of architecture in 1993. In 2004 Alfred Waugh’s design contribution to the Nicola Valley Institute of architecture won Busby + Associates Architects a Governor General’s Medal, a forward-thinking institution combining post-secondary education for local bands with technology instruction for the broader community. Waugh grew up in Yellowknife, and his mother carried the difficult experience attending a Northern Alberta residential school. The IRSHDC’s unprecedented building program and its careful siting in a vital setting drew on this knowledge. Its architectural forms were developed in consultation with Elders and Indigenous representatives from across the country, but the construction also needed to conform to the university’s tight performance and budget criteria. Moreover, the design was required to not express any one cultural tradition from Canada’s diverse First Nations, but rather use more abstract means of expressing Indigeneity. As a result, symbols and materials were selected to evoke pride of culture and to further reconciliation, architecture that is accessible to all. Charred cedar planks double as markers of scarring, contrasting with a visually porous Douglas Fir glulam curtain wall, bringing north light throughout the interior. Rainwater is collected from the center of a long ‘butterfly’ roof, then descends down along a glass and copper-lined scupper to a natural garden pond. Copper was a high-status material for many Canadian First Nations and also used in prominent Canadian public buildings. The rainwater serves as an analogue for the tears shed in remembering. The main public stair features a garden view on one side while its inside wall is covered in a surface of woven Western Red Cedar strips, an update of local Squamish traditional weaving. The warm presence and focused seriousness of IRSHDC gives it an impact unpredicted by its modest volumes and budget of only $3 million.
Learning Objectives:
- IRSH&DC staff provide an overview of the building and the work they do, as a resource for research into Indian Residential Schools and their history in Canada.
- A discussion of Residential School impacts and intersections with other colonial processes.
- The process undertaken by Formline Architecture + Urbanism to consult with elders and how these concepts are expressed in the texture, materials and physical form of the building and landscape.
- The approach taken to create a facility that both functions as a research facility and a culturally significant monument to lives lost and broken by the trauma of residential schools.
Project Team:
Architect of Record: Formline Architecture + Urbanism: Alfred Waugh, Architect AIBC, FRAIC
Landscape Architect: PFS Studio
Structural Engineer: Bush Bohlman & Partners
Electrical Engineer: Applied Engineering Solutions (AES)
Mechanical Engineer: Smith + Andersen
Contractor: Bird Construction
Specialized Consultants:
Code: LMDG
Envelope: JRS Engineering
Owner: University of British Columbia Properties Trust
Photo Credit: Andrew Latreille Photography Ltd.
12:00 NOON | 1.0 Hour
Vancouver Talmud Torah Elementary
998 West 26 Avenue, Vancouver BC
Modest in scale and playfully animated with vertical coloured-glass sunshades, Vancouver Talmud Torah (VTT) elementary school shares an interconnected courtyard with the neighbouring Beth Israel Synagogue. An interior street runs the length of the school, providing visual and physical connections to an expansive imaginative playground nestled between towering shade trees. A cafeteria and learning commons overlook a light-filled gymnasium and an artificial turf play field sits atop the roof of the school. Pedagogy is centred on 21st-century learning principles with clusters of classroom neighbourhoods connected with a series of classroom commons.
VTT has been a leader in incorporating a new educational plan based on the principles of 21st century academic principles. The new campus and renovations of the existing school are designed to further support the flexible, personalized, and high-quality learning that are the hallmark of the school’s programming. The expanded and revitalized VTT is designed to facilitate new modes and methods of teaching and learning. It is designed to deliver improved educational experiences, as well as fostering better academic, social, and personal outcomes for students.
Learning Objectives:
- Understanding the constraints of designing a school in a constrained semi-urban setting.
- Understanding the principles of planning around smaller 'learning neighbourhoods’ to break down the scale and institutionally of the school.
- Understanding the importance of providing various learning opportunities throughout the school, from formal classrooms to collaborative breakout rooms to informal common spaces.
- Understanding the principle of visual transparency in promoting different forms of active learning (from doing to displaying).
Project Team:
Architect of Record: Acton Ostry Architects Inc
Landscape Architect: Durante Kreuk Ltd
Structural Engineer: Glotman Simpson Consulting Engineers
Mechanical & Electrical Engineer: Integral Group
Civil: Vector Engineering Services Ltd
Construction Manager: The Haebler Group
Specialized Consultants:
Owners Rep: Westbourne Projects Ltd
Code: B.R. Thorson Consulting
Surveyor: McElhanney Associates Land Surveying
Geotech: Geopacific Consultant
Envelope: Read Jones Christofferson Ltd
Kitchen: Pacific Restaurant Supply
Acoustic: Daniel Lyzun & Associates Ltd
LEED: Integral Group
Owner: Vancouver Talmud Torah School
Photo Credit: Acton Ostry Architects
1:30 PM | 1.0 Hour
Dr. George M. Weir Elementary – Replacement and Addition (Mass Timber)
2900 East 44th Avenue, Vancouver BC
The Dr. George Weir Replacement Project replaced 75% of the former school facility, leaving an existing classroom block built in 2000. The design needed to maintain connection with the retained block and integrate it with the new facility. The resulting design consists of an L shaped plan, with a gymnasium and multi-purpose wing oriented along a north south axis and a two-story classroom block oriented along an east-west axis and connected to the retained block.
The 3,000 m2 new facility is separated from the retained block by a fire wall, allowing it to be built out of combustible material. The structural system chosen consists of mass wood columns and beams supporting a mass wood (CLT) floor and roof. Walls are framed with nominal lumber.
The new facility was only able to offer partial communities of learning due to restricted area allocation. New classrooms are paired and equipped with a small common space between each pair of classrooms. Preliminary feedback from teachers reveals that this strategy is very much liked: both students and teachers are making much use out of this common space.
Learning Objectives:
- Design and construction strategies for wood schools.
- Moisture management of mass timber in Vancouver.
- Creative solutions for providing 21st Century Learning.
facilities despite limited area standards.
- Challenges of connecting to aging existing facilities.
Project Team:
Architect of Record & Landscape Architect: McFarland Marceau Architects
Structural Engineer: Equilibrium
Mechanical Engineer: Rocky Point
Electrical Engineer: Jarvis
Civil Engineer: Creus
Contractor: Heatherbrae
Owner: Vancouver Board of Education
Photo Credit: McFarland Marceau Architects