Past Winners
2024 Regional Design Awards
Kirkbride Award
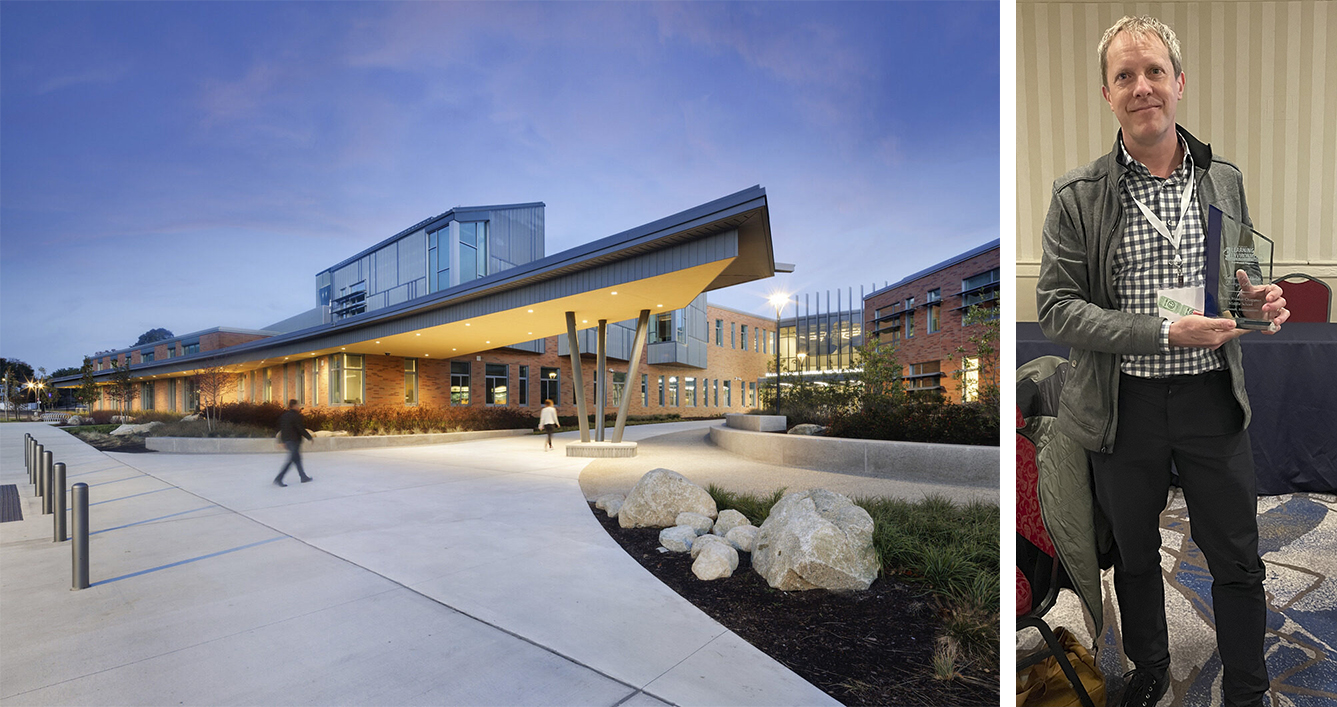 Maria Weston Chapman Middle School
Maria Weston Chapman Middle School
Weymouth Public Schools | Weymouth, MA
HMFH Architects
Built in 1961, the existing Chapman Middle
School faced an array of physical and
educational challenges, including structural
deficiencies, inefficient and inoperable systems,
and spaces that did not meet teaching and
learning needs. The need for a new middle
school left the community divided over
whether to house all middle school students in
one location or to remain with a two-middle
school model.
The design team examined four enrollment
configurations for both a single- and multi-middle
school model, reviewing the two
existing schools to determine their capacity and
potential for addition/renovation, as well as
cost implications and the impact on
transportation and redistricting.
Ultimately, a single, new construction 6-8
middle school proved the most equitable and
beneficial to the community, both educationally
and fiscally.
Project of Distinction
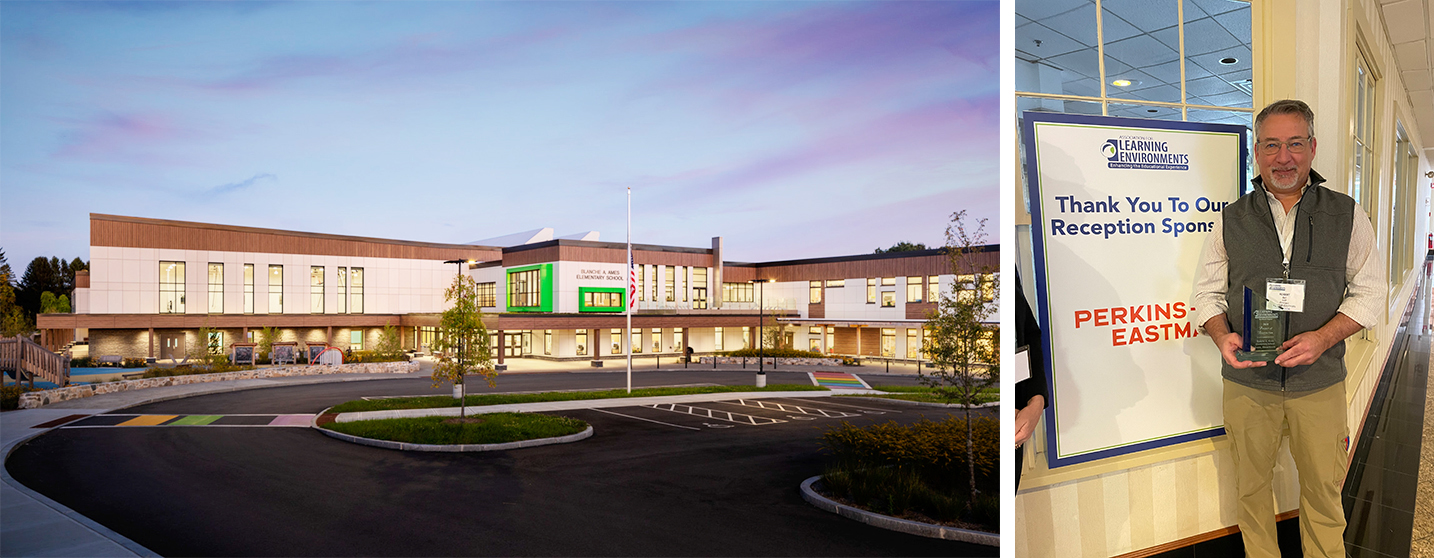 Blanche A. Ames Elementary School
Blanche A. Ames Elementary School
Easton Public Schools | Easton, MA
Perkins Eastman
The Blanche A. Ames Elementary
School in Easton, Massachusetts,
consolidates three small PreK-2
schools into one. Naturally, the Town
sought a school scaled to the needs of
its young population. At 875 students,
the massing of the building was to be
inherently large. However, thoughtful
interventions and strict adherence to
design principles created safe,
comfortable, and easily identifiable
communities within the school.
2023 Regional Design Awards
Kirkbride Award
Pen Y Bryn Upper School Building
Sandy Spring Friends School | Sandy Spring, MD
Stantec Architecture Inc.
Sandy Spring Friends School, founded in 1961, offers a deep and rigorous academic curriculum rooted in universal Quaker principles and a diverse, international student body that reflects today’s global community. Culturally, the school is rooted in the idea that collaboration engenders achievement, which can be traced to its Quaker heritage.
Project of Distinction
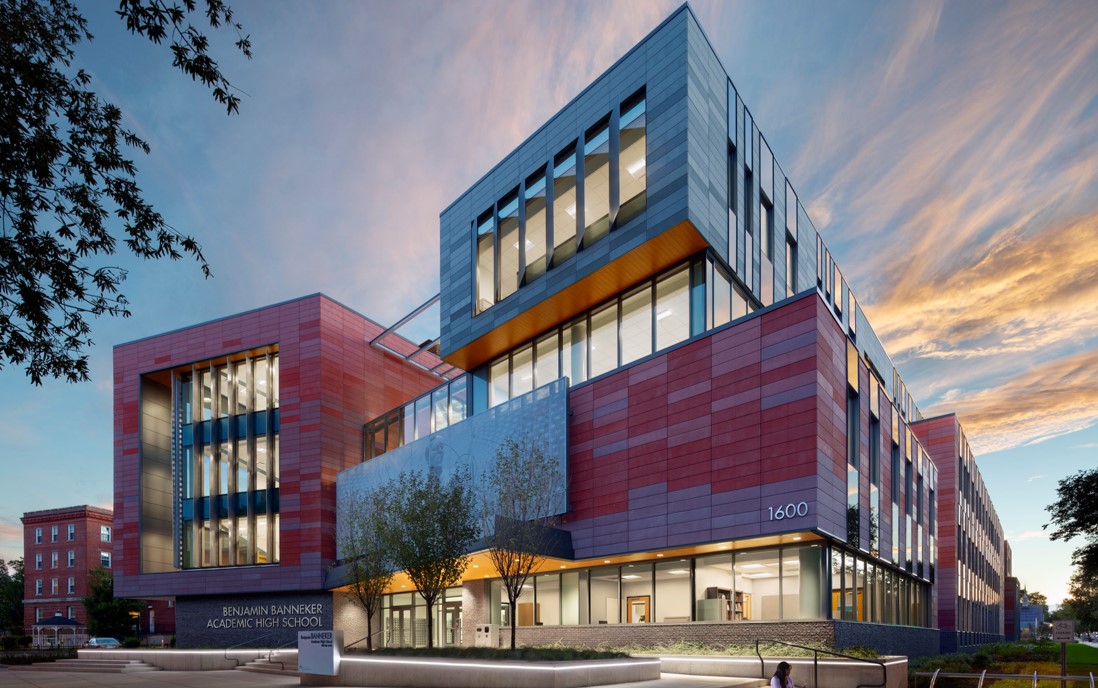 Benjamin Banneker Academic High School
Benjamin Banneker Academic High School
District of Columbia Public Schools | Washington, DC
Perkins Eastman
Benjamin Banneker Academic High School is the highest-performing public school in DC. Its mission is to provide its predominantly African-American and Latinx students with a pathway to academic and life-long success. As testament, year after year 100% of its students graduate high school and 100% are accepted to a college or university. As these students are often the first in their families to be able to pursue a college education, this project most prominently promotes equity through its supportive, healthy, and culture-rich environment that will have a sustained impact on a future generation of diverse environmental stewards and leaders.
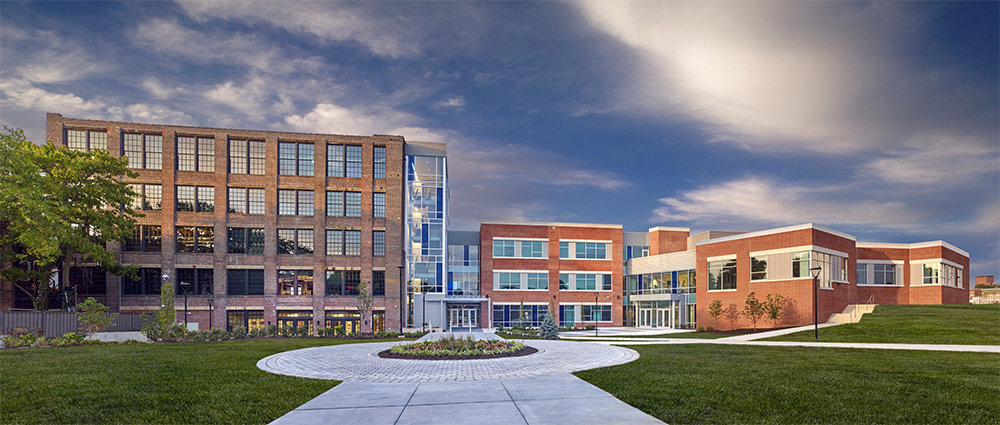 Cristo Rey Philadelphia High School
Cristo Rey Philadelphia High School
School District of Philadelphia | Philadelphia, PA
Blackney Hayes Architects
In 2016, Cristo Rey Philadelphia purchased a 7-acre site, located at 17th and Allegheny Avenue, that included a 5-story, 55,000sf heavy timber and masonry warehouse building. Cristo Rey Philadelphia chose to rehabilitate the warehouse as part of the development of their new high school campus. This new high school includes the renovation of the historic warehouse building and a new 48,000sf addition for school program spaces to accommodate 600 students. The image below shows the exterior plaza and garden that becomes a buffer between the parking lot and the school and is a space for dining, outdoor instruction, and informal gathering. It allows the school to expand its learning environment to the outdoors and creates a secure and private space, an amenity, which students growing up in the city rarely experience.
 Rock Creek School
Rock Creek School
Fredrick County Public Schools | Walkersville, MD
Becker Morgan Group, Inc.
Rock Creek School provides individualized special education programs for Frederick County students with severe intellectual, physical, emotional, hearing, visual and learning disabilities.
The Rock Creek community is more of a family than a school. Staff and Administrators form close relationships with school families and together they nurture and develop the academic, physical, social and emotional growth of the Rock Creek children.
Planning efforts for the replacement school were centered around meeting the unique needs of the Rock Creek family. The endgame was to provide an affordable, easily maintained, sustainable facility equal to other new schools in the district: A place that students are proud to attend and share with the community.
2022 Regional Design Awards
Kirkbride Award
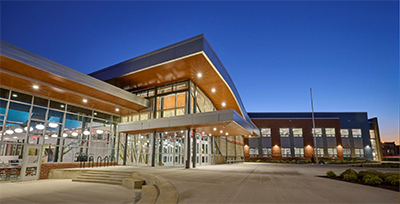 Solomon Solis-Cohen Elementary School
Solomon Solis-Cohen Elementary School
The School District of Philadelphia | Philadelphia, PA
Crabtree, Rohrbaugh & Associates
Solomon Solis-Cohen Elementary School is a 150,000 square foot replacement school, first through fifth grade school serving 1,400
students, the largest elementary school in The School District of Philadelphia completed in the fall of 2021. Situated in the heart of dense housing approximately one
mile in diameter in Northeast Philadelphia, the building was designed from early discussions with the school district, staff and community to not only improve the
educational environment for the students, but also to act as a center to bring the diverse and multilingual community together. Physically the building’s exterior
reflects materials found in the surrounding community, but more importantly the student body is a reflection of the diversity of the community with more than 30% of
the student body speaking a language other than English as their primary language. Exterior of the building proper, goals were set for the new campus to act as a park
for the community during the day but as important after hours and weekends.
Project of Distinction
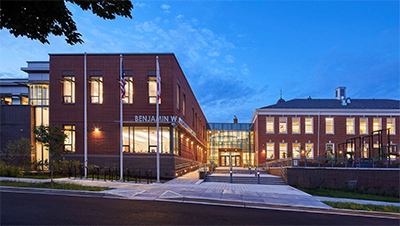 Benjamin W. Murch Elementary School
Benjamin W. Murch Elementary School
District of Columbia Public Schools | Washington, DC
Hord Coplan Macht
“A School in the Park” Responding to History & Place at the Urban Scale
The site of Benjamin W. Murch Elementary School is situated along a path of contiguous green space that cuts through the dense residential area of northwestern Washington, D.C. This open space has become the beating heart of the surrounding community, and the design team made a concerted effort to respect the scale of adjacent single-family homes while maximizing the amount of open space on and around the building. The resulting building massing allowed the design team to nestle the new addition seamlessly into this context.
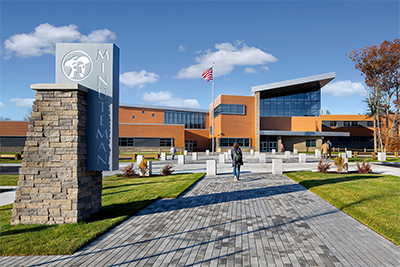 Minuteman Regional Vocational High School
Minuteman Regional Vocational High School
Minuteman Regional Vocational Technical School District | Lexington, MA
Kaestle Boos Associates Inc.
The architectural design of the new facility includes large classrooms, vocational programs organized into trade clusters, a “main street” retail area, and break out spaces for small group learning. Retail areas with public access are located away from the main academic areas for additional security. Academic areas are also be able to be locked off from community accessible spaces such as the gymnasium and cafeteria. The school blends performing and industrial arts with a flexible, teaching auditorium which includes a flyloft, and is adjacent to the carpentry spaces where scenery will be produced. The new facility is anticipated to achieve LEED Silver certification.
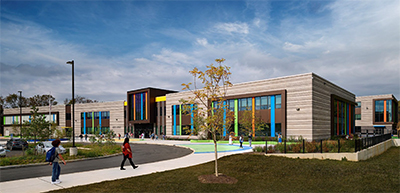 Northeast Community Propel Academy
Northeast Community Propel Academy
School District of Philadelphia | Philadelphia, PA
Stantec Architecture and Engineering, LLC
The new K-8 school on Ryan Avenue in Northeast Philadelphia was a design-build turnkey project. The Stantec-Gilbane team was selected by the School District of Philadelphia (SDP) to avoid the extended timeframes normally associated with multi-prime bidding processes and to help manage the associated financial risks by securing a guaranteed maximum price (GMP).
Designing a modern educational facility for SDP started with the recognition that all learning is social. Their team then began design by considering the appropriate size for “groups within the group,” acknowledging that scaling the facility would be key to fostering the sense of intimacy required to support the new learning models. Working together in a shared “Big Room” hosted by Stantec, every stakeholder explored design strategies and options in a collaborative and integrated fashion. Their knowledge of SDP’s standards and ability to navigate Philadelphia’s regulatory agencies helped the project team remain on schedule.
2018 Lifetime Achievement Winner
An architect and Educational Planner with Symmes Maini & McKee Associates in Cambridge MA, Philip Poinelli was instrumental in the development of the firm's K-12 Studio, and currently leads SMMA's educational planning initiatives' influencing most all of SMMA's K-12 public and private school projects. Mr. Poinelli is passionate about educational planning; collaborating, assessing, and working with dedicated professionals, nationally and internationally developing ideas for planning, programming and design of innovative and creative learning environments that not only support, but enhance educational delivery pedagogy. Active since 2007, Phil's previous roles in the organization include: four years in the Northeast Region leadership; three years as juror for the MacConnell Award; 2011 Planning Awards Juror, and numerous committee positions. He also served for three years as co-chair of the AIA/CAE K-12 committee. He is a writer, speaker and researcher on educational planning and places. In 2012 Mr. Poinelli was elected to the AIA College of Fellows and earned his ALEP certification. A '09 SDSU graduate, he was one of the early ALEP's and is active in helping to make the designation represent the cutting edge of the profession.
2018 Regional Design Awards
| Kirkbride Award
|
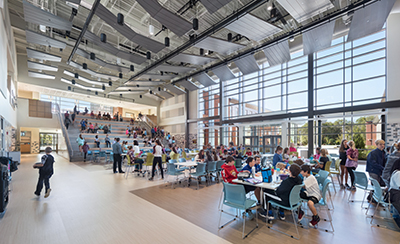

|
Lester J. Gates Middle School
Scituate Public Schools | Scituate, MA
Dore & Whittier Architects
When Scituate Public Schools embarked on their journey to repair or replace the aging existing intermediate school, there was uncertainty about where that journey would take them. Ultimately, they developed both a new educational vision and a future-ready facility to support that new vision.
While projects of this size tend to have
hundreds of competing interests, the
School District made it clear from the
beginning that the decision-making
process would put student needs
first. As evidence of that, this project
acknowledges that individual students
have individual learning preferences.
Rather than prioritizing control and
teacher ownership, where the learning
experience is the same for every
student, learning studios and breakout
spaces are designed to offer students
the opportunity to choose their own
learning environment or customize an
environment to meet their individual
needs. Similarly, rather than a single
type of furniture in every learning
space, which is easier to maintain and
often cheaper to purchase, students
have a wide range of choices.
Read more »
Photo: Jason Boone, Dore & Whittier Architects, receiving the Ed Kirkbride Award
|
Project of Distinction
|


|
Winchester High School
Town of Winchester, MA
Symmes Maini & McKee Associates
Transforming Brutal into Beautiful
How do you transform the brutal into the beautiful, the rigid into the flexible, the imposing into the inviting? These are the questions we had to answer in our approach to renovating Winchester High School, an example of 1970s Brutalist architecture serving 1,370 students in a bedroom community situated approximately twenty minutes northwest of Boston.
The directive from the Town of Winchester was to transform the out-of-place aesthetic and poor learning environment to reflect the school’s top ten Massachusetts public school status and National Blue Ribbon credentials.
Read more »
Photo: Michael Van Hamel, SMMA receiving the Project of Distinction Award
|
Distinguished Service Award
|

|
Photo: Ron Lamarre, President presenting the Distinguished Service Award to Jason Boone
|
2017 Regional Design Awards
| Kirkbride Award
|
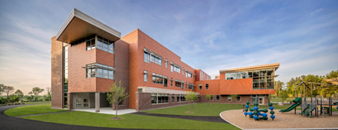

|
Andover Bancroft Elementary School
Andover School District | Andover, MA
Symmes Maini & McKee Associates
The Andover Bancroft project demonstrated a forward-thinking planning process and design solution. The interior learning environment included a variety of instructional spaces with a great deal of flexibility. Grade level classrooms are visually and physically connected to an adjacent learning commons and small group pull-out spaces beyond. Folding glass walls between these spaces give teachers and students the alter the learning place at any time. Similarly, the project demonstrates exceptional environmental stewardship by not only restoring wetlands, but also by making the site available as part of the learning experiences of children. Jurors comments about the project included, "...a project worthy of the Kirkbride award..." "A creative solution for the 21st century and beyond."
|
| Projects of Distinction |
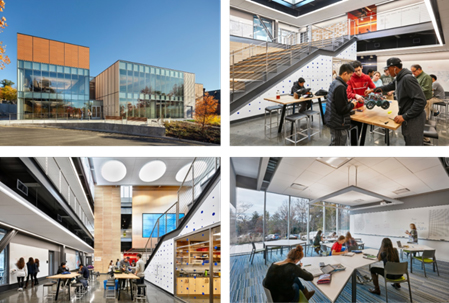

|
Dwight-Englewood School Hajjar STEM Center
Independent Day School | Englewood, NJ
Gensler
|
The Hajjar STEM Center project is an elegant and effective solution to a common educational challenge, how to integrate the STEM disciplines in an experiential and meaningful way. Its planning process was comprehensive, involving research, school tours, and visioning with a wide variety of stakeholders. The learning environment, itself, provides students with a sense of being in a high-tech start-up. Gensler's final design is a success on many levels, but most notably because it has positively impacted the way students learn.
|
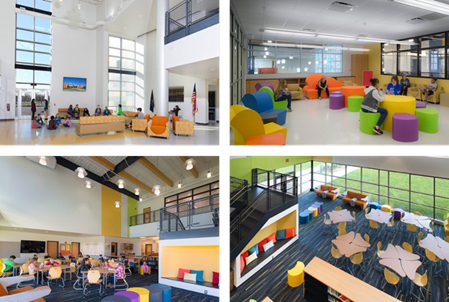

|
Mill Creek Elementary
Bristol Town School District | Levittown, PA
SchraderGroup Architecture
|
|
Bristol Town School District was faced with a daunting challenge: how to improve its nine aging elementary schools quickly and cost-effectively. Mill Creek Elementary School was part of the District's solution to consolidate nine small schools into three larger ones. Planning for the project organized the building into two schools-within-a-school, one K-2 and one 3-5 with shared functions between. The project also demonstrates the successful concept of every space as a learning space. Having such a wide variety of spaces available for learning allows teachers and students to choose spaces the best align with the activities of the day and students individual learning preferences.
|
2015 Regional Design Awards
2014 Regional Design Awards
Click here to view project images and learn Juror comments.
|
Projects of Distinction
|
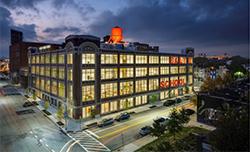 |
Baltimore Design School
Ziger/Snead
|
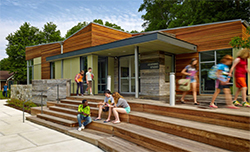 |
Barrie School Learning Studio
Hord Coplan Macht
|
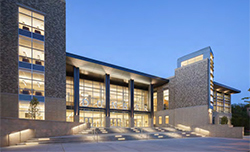 |
Dunbar Senior High School
Perkins Eastman
|
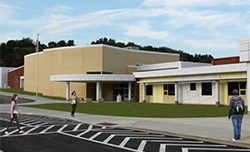 |
Highland Middle School
VEBH Architects
|
 |
Wellesley High School
Symmes Maini & McKee Associates
|
|
Kirkbride Award
|
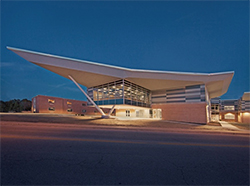 |
Delaware New Tech Academy
StudioJAED
|
2012 Awards
2011 Awards
This year's Northeast Region Exhibition of School Architecture and Planning was a great success. We received 13 submissions. 4 projects were recognized with awards. This year, in an effort to encourage more participation and ensure rigor and accountability, we formed a committee to review the process and participate in the jury. The committee members included: Phil Conte, Jeff Davis, Pam Loeffelman, Mike Corb, and Jason Boone. The committee decided to follow the submission requirements from the Association in order to provide consistency and to encourage submitters to send their projects for consideration in the International Awards program. All committee members participated in the jury and we were joined by two guests from other regions: Troy Glover, from the Midwest, Great Lakes Region and Christina Lighthall from the Southern Region. Their participation in the jury adds a level of accountability to the process and we thank them and all of the committee members for their efforts!
The 4 winning projects are as follows:
|
Projects of Distinction
|
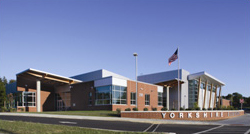 |
Project: Yorkshire Elementary School
Firm: Schradergroup Architecture
Construction Firm: Reynolds Construction Management
Jury Comments:
"This is a grown up building with a child's sensitivity. The building is open and transparent with wonderful natural light throughout the building connecting the small learning communities in such a way that the children's world always has a sense of the world beyond while still maintaining safe, scalable classrooms.
"an interactive, flexible solution on a compact site"
|
 |
Project: Quincy High School
Firm: SMMA
Construction Firm: Gilbane Building Company
Jury Comments:
"Providing varied places and spaces, the new Quincy High School reflects two growing priorities: smaller scaled learning environments and schools as centers of community."
"a versatile design where old meets new in harmony"
"The School seems to understand community needs and provide space for the community. The Restaurant, etc. is not often seen at HS level and is an unexpected and welcomed offering. Front court seems welcoming and engaging. Internal street on campus seems to be in line with the surrounding area. The project seems active and engaging"
|
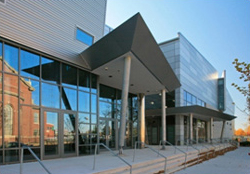 |
Project: Providence Career and Technical Academy
Architect and Engineer of Record: Studio JAED
Associate Architect: The S/L/A/M Collaborative
Construction Firm: Gilbane Building Company
Jury Comments:
"Designed as a school which is also a teaching tool, the ability to see all of the different activities and be engaged with the overall learning environment is to be applauded."
"on the cutting edge of the future"
"engaging, good use of materials and natural light. Good use of sustainable strategies."
|
|
Kirkbride Award
|
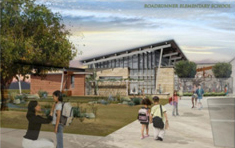 |
Project: Safari Green School House
Firm: Burt Hill, a Stantec Company
Other Team members:
Cause and Effect Evolutions, Program administrator
NCLE – Educational planning
Construction Firm: Hensel Phelps Construction
Jury Comments:
"I met Ed Kirkbride in 1998. I was immediately struck by his commitment to serve the educational community, the insights from his proactive process, and the sense of wonder that he always associated with the joy of learning. The Safari Greenhouse represents all of these values. I applaud all of the participants, Cause and Effect Evolutions, Brighten a Life Non Profit Foundation, and Burt Hill a Stantec Company for their efforts in providing this outstanding community resource."
"a little school with a big "green" punch"
|
2010 Awards
 |
Mount Nittany Elementary School
New Construction
Schrader Group Architecture
161 Leverington Avenue, Suite 105
Philadelphia, PA 19127
|