| THURSDAY, APRIL 7, 2022 | 10:00 – 11:00 am |
| “Enhanced Critical Thinking – for 5 Year Olds?” |
|
Columbia C
This session will profile how a community and school district worked together to inspire the design of a new K-2 early learning center, Enfield Elementary School, for the School District of Springfield Township, Montgomery County, Pennsylvania. Speakers will include the Superintendent of Schools (now retired) and the former Enfield Elementary School principal (currently the Director of Student Services for the District), and the architectural firm SCHRADERGROUP to discuss how the community-based workshop process and the resulting school design promotes critical thinking, student movement, collaboration, socialization and communication through the principals of project-based learning for these very young and influential minds. Based on the District’s vision for educational spaces needed to deliver their program, SCHRADERGROUP facilitated a series of community workshops involving the district’s administration, school board and community members, township representatives, students and staff in the early pre-design process. The resulting design correlates to the vision conceived at these workshops addressing circulation, public and academic zones, views, and building imagery. The school is designed with every two classrooms sharing a small group instruction (SGI) room between them where students receive targeted support services such as speech, reading, and occupational therapy. This limits the daily disruption of the student’s instruction by not having them leave their classroom to walk to another location in the school. Each grade level features a Large Group Instruction (LGI) room at the center of the grade level cluster. These larger spaces with flexible furniture and moveable Smartboards allow multiple classes to work cooperatively with others for a variety of learning experiences. At the core of the building are the spaces supporting the STEAM curriculum including the Library for research-based instruction; Art and the STEM (Science, Technology, Engineering, and Math) classroom to promote hands-on learning; and the Learning Stair for direct instruction and presentations.
David Schrader, FAIA, A4LE Fellow, LEED AP, Managing Partner, Lead Educational Programmer, Planner, and Designer, SCHRADERGROUP architecture LLC
 For three decades, David’s professional experience has been focused on the design of next generation educational facilities. He has long been affiliated with the Association for Learning Environments (formerly CEFPI) serving as Chairman of the International Board of Directors in 2017. He is actively involved with his alma mater Pennsylvania State University’s School of Architecture serving on the Stuckeman School Architectural Alumni Board as the former President and currently as a board member.
For three decades, David’s professional experience has been focused on the design of next generation educational facilities. He has long been affiliated with the Association for Learning Environments (formerly CEFPI) serving as Chairman of the International Board of Directors in 2017. He is actively involved with his alma mater Pennsylvania State University’s School of Architecture serving on the Stuckeman School Architectural Alumni Board as the former President and currently as a board member.
Dr. Nancy Hacker, (Retired) Superintendent, School District of Springfield Township, Oreland, PA
Dr. Hacker served for over eight years as Superintendent in Springfield Township in Montgomery County, Pennsylvania. During her 46 years in education, she served as Superintendent at three other districts and is currently an instructor at the Gwynedd Mercy University Graduate School of Education. In 2018, she received the PA Association of School Administrators "Leadership in Public Education" award, and in 2020 the National Association of Secondary School Principals "Distinguished Service to Education" award.
Dr. Catherine Van Vooren, Director of Student Services, School District of Springfield Township, Oreland, PA
Dr. Van Vooren completed her undergraduate degree at the University of Pittsburgh, her Masters in Educational Leadership at Immaculata University, and her doctorate at Drexel University, after earning her Superintendent’s Letter of Eligibility. She has served as an Assistant Principal across all grade levels, a K-5 Principal, and a Supervisor of Special Education. Before assuming the role as the Director of Student Services, Dr. Van Vooren was the Principal of Enfield Elementary School.
|
| Designing Learning Environments with Listening in Mind |
|
Concord
Despite optimum design, the listening environment in the classroom may be a bigger issue than you think. While there are acoustic standards to design to the aggregation of all noises in the classroom often makes teaching and learning a challenge. It is no secret that listening is critical to learning, but when you consider students spend 75% of their day in listening activities and students don’t hear like adults until the age of 15, it becomes vital to ensure all students are able to listen. In order for learners to truly understand, the audio that reaches them must be intelligible, not just audible. In order to achieve intelligent sound, the high frequency parts of speech must reach every student at a higher level than the background noise. Critical considerations must be given to background noise, distance from the teacher and directionality of the voice. Put it all together and classrooms - even those with excellent acoustics - have a signal-to-noise ratio below the level required for good intelligibility. To close this gap that exists between audible and intelligible audio, the teachers voice needs to be enhanced and distributed throughout the classroom with classroom audio technology. Voice reproduction is a specialized process and newer technologies have greatly improved the way the voice frequencies are distributed. Beyond the physical environment, instruction and the role of the teacher are changing. Students are learning in small, interactive groups and the teacher needs direct access to what the students are thinking and knowing. School design plays a pivotal role in how well a classroom delivers instruction from the teacher to the students and classroom audio technology is a critical piece to that puzzle. Ken Wertz, the Executive Director for the Massachusetts Facilities Administrators Association, will discuss the importance of classroom design for all student populations including students with special needs. During his presentation he will share his insights he has gained as a member of the Massachusetts School Building Authority’s Designer Selection Panel.
Ken Wertz, CFA, MCPPO, Executive Director, Massachusetts Facilities Administrators Association (MFAA)
Ken is the Executive Director for the MFAA, a community of more than 170 facility directors that provide services for municipal and public K-12 schools in Massachusetts. Through the sharing of knowledge and resources, members are able to improve the performance and extend the life of our public facilities. Members take great pride in providing a safe, healthy, and sustainable learning environment for the staff and students who use the buildings that we maintain. www.massfacilities.com Ken is a nationally recognized presenter while also serves and supports the following groups:
- Member of the Massachusetts School Building Authority’s (MSBA) Designer Selection Panel
- Massachusetts Dept. of Elementary and Secondary Education (DESE)
Tom Gilmartin, Account Executive New England Region, Lightspeed
After a successful year as a Speech Language Pathologist, Tom has been a dedicated instructional audio specialist in the New England region with Lightspeed for over 16 years.
Dan Haas, Account Executive Mid-Atlantic Region, Lightspeed
|
| Creating Space for Student Well-being |
|
Lexington
How can a very large school be made welcoming to students? How can that school foster smaller learning communities, encourage meaningful collaboration among staff and students, and increase social-emotional wellness for its users? When the Town Weymouth decided to build the largest middle school in Massachusetts, cost effectiveness and community equity were key drivers. With that direction, students’ academic, physical, and social-emotional well-being, became the central challenge of the Chapman Middle School project. We approached these issues from both an educational planning and an architectural design direction. Small learning communities with teaching teams, consisting of two educators at 6th grade, and five at 7th and 8th grades, were the central planning unit. Each team also includes an embedded academic support teacher and classroom. Special education, including full immersion programs, is integrated within the teams, further providing equity and identity for all students. Teams are paired into two neighborhoods per grade, centered around a Neighborhood Collaborative Area, a project area fitted out for group work and self-directed learning. Each neighborhood, in turn, opens-up to a presentation area, for performance and sharing, and an outdoor classroom with seating, work surface and teaching wall, each shared by an entire grade. In addition to the core curriculum, exploratory and elective classes are taught in state-of-the-art labs revolving around teaching themes: film production/broadcasting, culinary and nutrition, metal/wood fabrications, robotics lab/app development, expeditionary learning, theater and technical production, as well as music, art and physical education. These labs, aimed at sparking students’ interests and hooking them for lifelong learning, will serve as introductory feeders to the high school’s career tech programs. The site was developed around whole-child needs and community access, with a half-mile walking circuit connecting age-appropriate play areas, a multi-use hard court, and fitness stations, planned to support the physical education curriculum.
Matthew Meehan, Principal, Abigail Adams and Maria Weston Chapman Middle Schools, Weymouth Public Schools
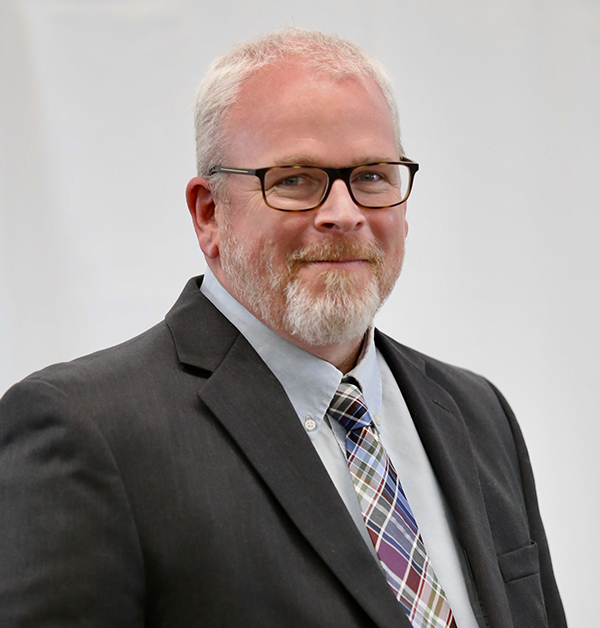 Matthew is a Middle School Principal in Weymouth MA at the Abigail Adams Middle School and the newly built Maria Weston Chapman Middle School. Matthew has over 20 years experience as an educational leader with expertise in design and development of curriculum, small learning environments and tired systems of support. His vision of expanding learning opportunities beyond the core with rich, interdisciplinary, project-based, team approaches to learning has informed the design of the new Weymouth Middle School.
Matthew is a Middle School Principal in Weymouth MA at the Abigail Adams Middle School and the newly built Maria Weston Chapman Middle School. Matthew has over 20 years experience as an educational leader with expertise in design and development of curriculum, small learning environments and tired systems of support. His vision of expanding learning opportunities beyond the core with rich, interdisciplinary, project-based, team approaches to learning has informed the design of the new Weymouth Middle School.
James Liebman, AIA, Senior Associate, HMFH Architects
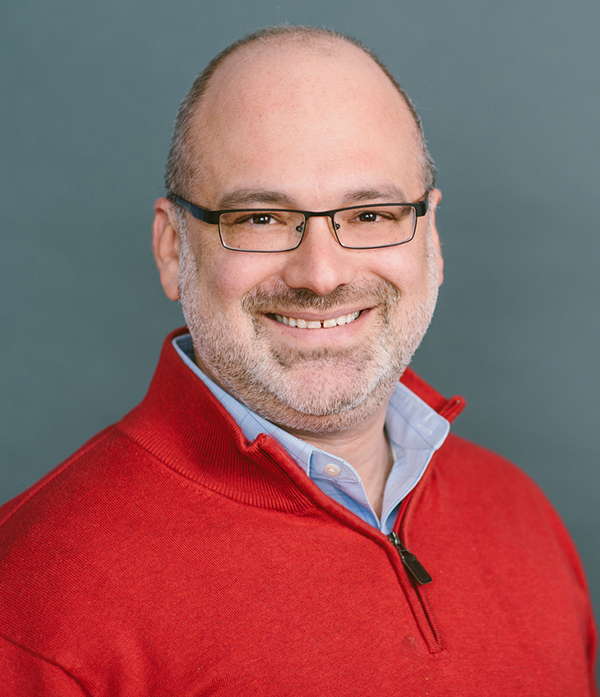 James is an architect and Senior Associate at HMFH with 25 years of experience in the industry. As a Project Architect and Project Manager, he brings an innate ability to balance conceptual design with stakeholder input to create beautiful, functional schools that enhance student well-being. James is currently a member of the Massachusetts Building Congress and has experience working across the globe from Scotland, to New York, to Cambridge, Massachusetts.
James is an architect and Senior Associate at HMFH with 25 years of experience in the industry. As a Project Architect and Project Manager, he brings an innate ability to balance conceptual design with stakeholder input to create beautiful, functional schools that enhance student well-being. James is currently a member of the Massachusetts Building Congress and has experience working across the globe from Scotland, to New York, to Cambridge, Massachusetts.
|
| What is Your Message? How Environmental Graphics Enhance Learning Spaces |
|
Bunker Hill
Integrating graphics within learning environments is not a modern concept. This incredible tool to brand spaces, connect with occupants, and to tell a story inside of a space has been around since humans began writing on walls. Environmental graphics, enhances school spaces in many ways, such as setting the tone of a space, integrating the organization’s culture into the fabric of a building, influencing the mood of students and visitors, and forming more profound connections between the people and places. More and more schools are using graphics to increase school spirit, increase student engagement, reinforce school values, and offer surprising learning opportunities. This session will show a variety examples from recent schools and discuss things to consider when incorporating into projects.
Larry Spang, Principal, Arrowstreet
Larry has more than 30 years of professional experience as an architect, urban designer, and planner. He is LEED accredited and certified by the Massachusetts Certified Public Procurement Officials (MCPPO) for public bid work. Responsible for leading the design team from project inception through construction, Larry’s work includes complex renovation and new construction projects that require significant permitting approvals. As a member of the Salem Historical Commission and former board member of Historic Salem Inc, Larry is an active member in his local community of Salem, Massachusetts.
Emily Grandstaff-Rice, Senior Associate, Arrowstreet
Emily is an architect with experience on a broad range of academic projects. Her leadership includes serving as 2014 president of the Boston Society of Architects and chairing a national commission on equity and diversity in architecture. Emily’s innovative design work reinforces that a building is more than its shell; it is an experience. As a frequent speaker and writer on the future of architectural practice, Emily is fascinated by how technology, the social economy, and environmental urgency are addressed in Arrowstreet’s practice.
|
| THURSDAY, APRIL 7, 2022 | 11:15 am – 12:15 pm |
| An 80-Year History of Design Excellence Sets the Tone for Renewal in Puerto Rico |
|
Columbia C
Until the mid-20th, century Puerto Rico lacked the infrastructure to deliver quality education. In response, Architect Richard Neutra was tasked with designing educational facilities to improve infrastructure issues in the early 1940s. Aesthetically based on modernist architecture, Neutra’s designs were empathetic to the context of its local communities. Coined “The School in the Neighborhood Center,” Neutra’s plans thoughtfully sought to strike a balance between complete embodiment of local values and independence from any individual context. Due to devastation caused by Hurricanes Irma and Marie in 2017, there is a unique opportunity today to reinvest in a transformed school system. It seems only fitting to utilize Neutra’s historic designs as precedents for the complete transformation as plans take shape for the next forty years of development. While equity, inclusion, educational adequacy, technology, and building systems will be driving factors for both the construction of new facilities as well as the modernization of existing facilities, a key focus will be placed on design excellence within the very specific context of this U.S. territory as well. Join our team as we share the evolution of school design in Puerto Rico and break down the process ahead. Assessments of more than 850 schools served as the starting point for evaluating the existing infrastructure, and development of a “kit of parts” for schools was next. This approach or “kit” considers things like small learning communities with connections to collaborative areas - both indoors and outdoors – and spaces that support a combination of natural ventilation and tempered air. Other considerations in planning for transformation include thoughtful integration of the interiors, including materials, palette, and furnishings. The goal with such planning is to celebrate an individual school’s context and culture as well as a focus on a variety of curriculums, such as STEM, multilingual, arts, and career and technical education. The resulting designs will reflect the individual learning signature of each and every school.
Pam Loeffelman, FAIA, LEED AP, K-12 Education Leader | Senior Principal DLR Group
Pam is a Senior Principal at DLR Group and is passionate about the return on investment of educational designs. Pam believes that economic, social, and pedagogical trends can shape built environments to engage students, educators, and communities. She brings regional and national design expertise in shaping outcomes that add value to people’s lives and learning spaces.
Camilo Bearman, K-12 Education Design Leader, DLR Group
Camilo brings a strong focus on health and wellness in schools. His primary goal is to collaborate with clients to foster innovation in ways that encourage sustainable use of resources and maximize use of limited budgets, while also responding to pedagogy and the needs of a community. Many of Camilo’s designs have re-envisioned existing facilities to promote student-focused, research-informed designs and integrate impactful decisions that truly transform school facilities, both inside and out.
Sue Robertson, ALEP, Project Management Director, CBRE
|
| Designing Schools for Community Resilience: Lessons Learned from the District of Columbia School Revitalization Program |
|
Concord
The pandemic has illuminated the central role of schools in community resilience. As much as the events of the last 2 years have drastically disrupted education, they have also revealed the social and structural inequities within our communities. Throughout the pandemic, we saw how school partnerships and the school buildings helped to address community challenges. As communities work to define the “new normal” it’s more important than ever to consider how the planning and design of school facilities can contribute to more resilient communities. Over nearly two decades, the District of Columbia school modernization program invested more than $5B in replacement and major modernization projects that has had a significant impact on the public school and community infrastructure of the District. These efforts have transformed not only school buildings, but entire neighborhoods. Using the framework created by 100 Resilient Cities, this session will present lessons of the DC school renewal program, and examine how schools strengthened and supported communities during the pandemic. Through public engagement in the process, communities become more deeply invested in the outcomes and can transform neighborhoods. A more in-depth look at two projects will examine some of the specific features that engaged citizens, increased community pride, and created sustainable projects for the future. Participants will work in groups to evaluate resilience strategies and how their projects can contribute in the areas of Leadership & Strategy, Health & Wellbeing, Infrastructure & Environment, and Economy & Society.
Sean O'Donnell, FAIA, LEED AP, Principal & K12 Practice Area Leader, Perkins Eastman
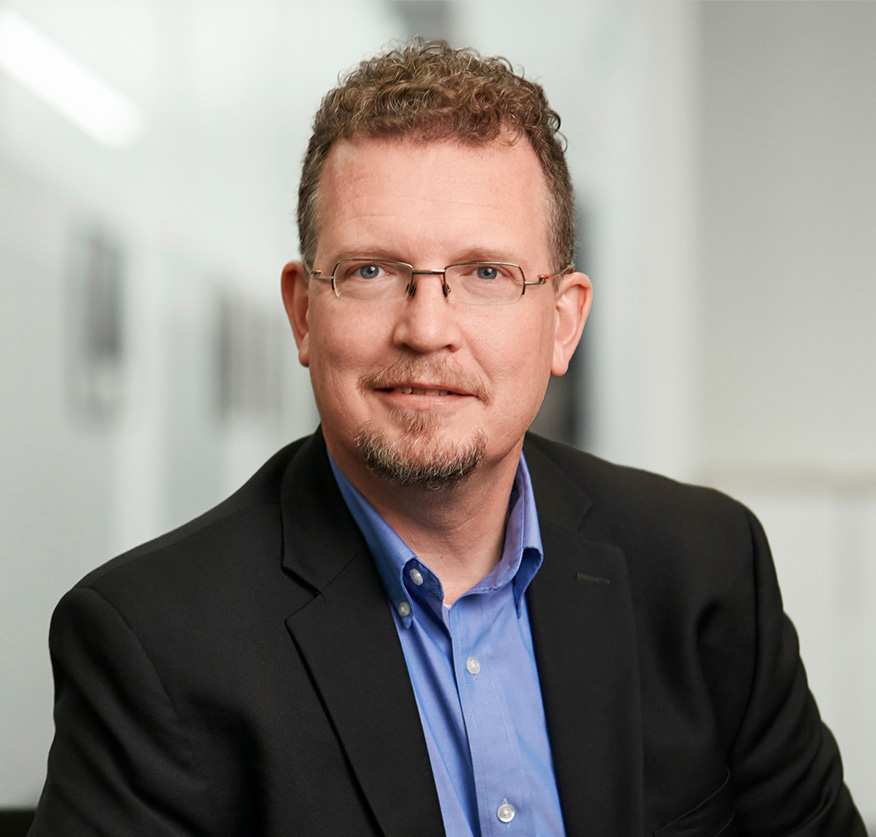 Sean is the practice area leader for Perkins Eastman’s international K12 practice. Deeply committed to sustainable school design, over his 25 years of experience designing great learning environments, he has been recognized as a leader in educational facility planning and design. He is the Co-Director of the Consortium for Design and Education Outcomes (CDEO) – a research partnership with Drexel University’s School of Education – and his projects have won more than 35 design awards.
Sean is the practice area leader for Perkins Eastman’s international K12 practice. Deeply committed to sustainable school design, over his 25 years of experience designing great learning environments, he has been recognized as a leader in educational facility planning and design. He is the Co-Director of the Consortium for Design and Education Outcomes (CDEO) – a research partnership with Drexel University’s School of Education – and his projects have won more than 35 design awards.
Patrick Davis, Principal, Perkins Eastman
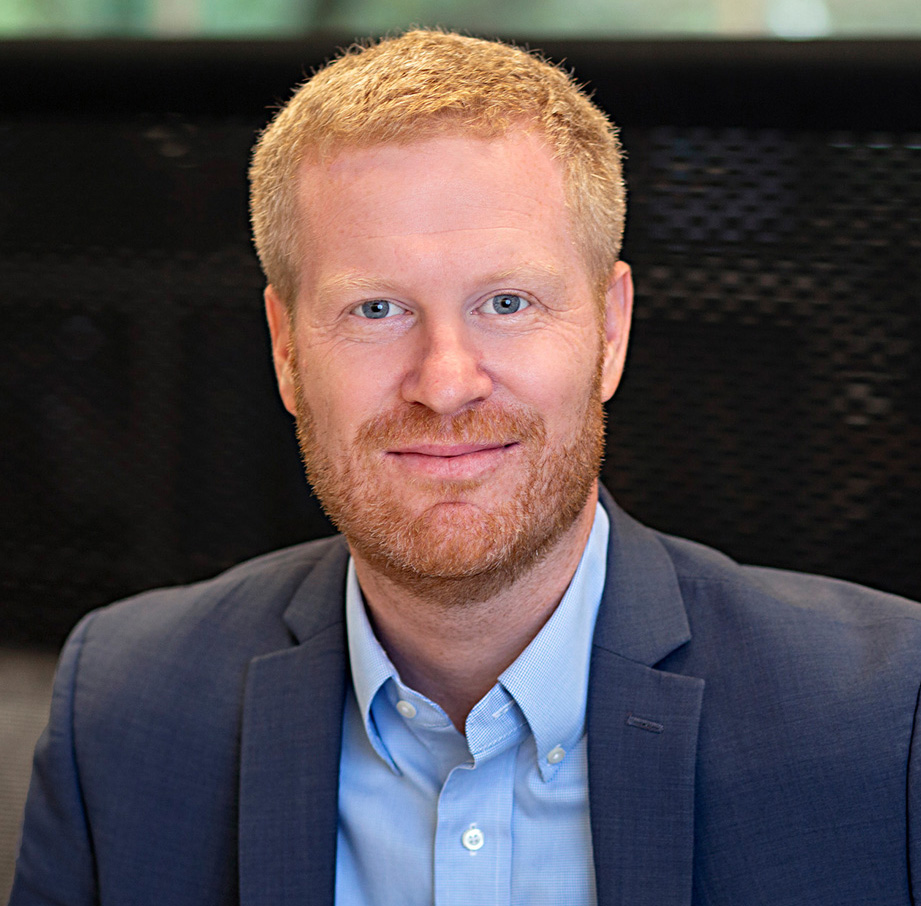 Patrick is the K12 leader for PE Strategies, the strategic planning and consulting arm for Perkins Eastman. Through his extensive experience at two large urban school districts, Patrick has demonstrated that successful learning environments are imagined well before a design even starts and that great buildings begin with thoughtful visioning and data-informed strategic planning. Patrick’s planning has led to multi-billion-dollar investments in school facilities in Washington D.C. and Baltimore.
Patrick is the K12 leader for PE Strategies, the strategic planning and consulting arm for Perkins Eastman. Through his extensive experience at two large urban school districts, Patrick has demonstrated that successful learning environments are imagined well before a design even starts and that great buildings begin with thoughtful visioning and data-informed strategic planning. Patrick’s planning has led to multi-billion-dollar investments in school facilities in Washington D.C. and Baltimore.
|
| Guiding Principles to Design for Neurodiversity |
|
Lexington
Students today face a multitude of external pressures and distractions that can affect their ability to learn. A design approach rooted in neurodiversity—the idea that people experience and interact with the world around them in many different ways—can create learning environments that are more inclusive and supportive for all students. By thinking beyond one type of user, we can open up more opportunities that may not otherwise have been considered to create better outcomes for the overall student population. This session will explore a framework of 10 principles of designing for neurodiversity: safety and security, familiarity and clarity, choice and independence, health and wellness, enhancing dignity, durability, affordability, sensory sensitivity, accessibility and community, and opportunities for managing social interaction and privacy. Speakers will illustrate these principles through case study examples of Bancroft’s Welsh Campus, a national precedent in design for individuals with autism, neurological challenges, and intellectual and developmental disabilities. With the understanding of how these principles apply to built environments for individuals with the most specialized needs, speakers will introduce examples of how principles can be applied to more traditional K-12 learning environments. Through this range of applications, the session will highlight the ways in which designing for students with more specialized needs translates to design that is inclusive and empowering for all.
Mayva Donnon, AIA, Partner, KSS Architects
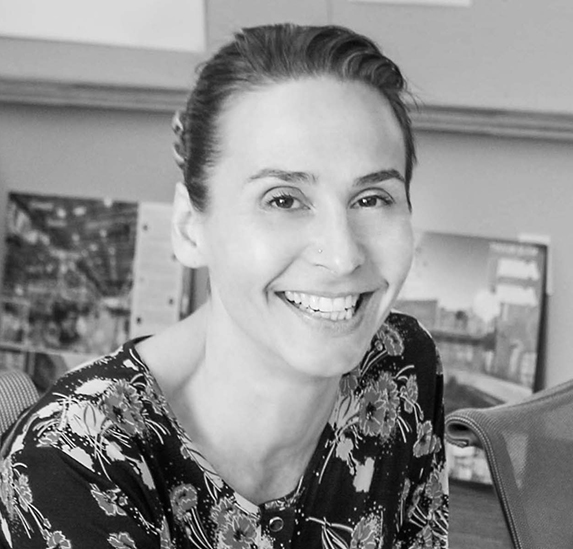 Mayva is an expert in the design of engaging learning environments for early childhood, K-12, behavioral health, and higher education. Through her ability to balance the technical aspects of architectural practice with the human side of design, Mayva has led several of KSS’ most noted projects and built many of the firm’s lasting client relationships. She is dedicated to fostering collaborations among staff, consultants, clients, and other collaborators to create innovative and inclusive design solutions.
Mayva is an expert in the design of engaging learning environments for early childhood, K-12, behavioral health, and higher education. Through her ability to balance the technical aspects of architectural practice with the human side of design, Mayva has led several of KSS’ most noted projects and built many of the firm’s lasting client relationships. She is dedicated to fostering collaborations among staff, consultants, clients, and other collaborators to create innovative and inclusive design solutions.
Beth Emig, AIA, LEED AP BD+C, Associate, KSS Architects
 From programming to construction administration, Beth has a wide range of experience across project types including early education, behavioral health, K-12, and higher education. Beth thrives when working collaboratively with clients to understand their needs and the hidden design potential in the challenges they face whether the project is a renovation, new construction, or study of existing conditions. Her understanding of schedule and team coordination drives effective, cost-conscious design solutions fulfilling each project’s unique goals.
From programming to construction administration, Beth has a wide range of experience across project types including early education, behavioral health, K-12, and higher education. Beth thrives when working collaboratively with clients to understand their needs and the hidden design potential in the challenges they face whether the project is a renovation, new construction, or study of existing conditions. Her understanding of schedule and team coordination drives effective, cost-conscious design solutions fulfilling each project’s unique goals.
|
| Trauma Informed Microenvironments |
|
Bunker Hill
Educators around the country are concerned that their students (and teachers) are feeling the stress and anxiety around COVID-19 and its toll on student learning, behaviors and expectations. Research has shown the “trauma” of this pandemic will alter students learning trajectory if not assessed and addressed. This presentation will examine the path to post-traumatic growth and the how classroom design is an integral way that schools can respond to the needs of students who have experienced trauma.
Michelle Costello, Learning Experience Coordinator, Meteor Education
Michelle is an educational leader with extensive training and expertise in leading school administrators and teachers towards transforming learning environments and creating effective systems, structures and strategies to increase student achievement outcomes for all learners. Experiences include working at all levels in New York State Public Education as an Education Consultant, Professional Development Trainer, Principal, Special Education Chairperson, Associate Principal, Instructional Coach, Interventionist, Reading Specialist, Teacher. She currently works with MeTEOR Education as a Learning Experience Coordinator for the Northeast Region.
|
| THURSDAY, APRIL 7, 2022 | 1:30 – 2:30 pm |
| Bringing JEDI to the Masses |
|
Columbia AB
Join us in a facilitated workshop to crowdsource improved concepts for engaging teachers, students, parents, and school leaders to define their school and district JEDI values and then act on them. Diversity, equity, and inclusion has, rightfully, become a focus for many national organizations. The American Institute of Architects, the American Association of School Administrators, and the National School Boards Association all have initiatives for equity, inclusion, diversity, and justice. A4LE additionally embraces “justice,” thus JEDI. States in our region and across the country have corollary initiatives. We applaud these efforts. How do they get applied? How do they “stick?” JEDI is difficult to achieve; it often meets with resistance from vocal opponents, sometimes with political underpinnings. Our goal as planners and designers should be to weave the principles of JEDI so deeply into the fabric of our practice that JEDI-based initiatives are no longer required. How do we “scale up” JEDI? How do we apply it to every future project in a transparent and inclusive manner that recognizes the uniqueness and nuances of each student, each school, and each community? This is most effectively done by integrating JEDI into Educational Visioning, leading project stakeholders to establish JEDI as a defining feature of educational practices and facility designs. Dr Locker will present case studies of successful JEDI application in the planning processes and facility design; these will prototype the preparation, pace, dynamics, and dialogue necessary for success. Workshop participants will collaborate in small groups to critique Dr Locker’s work and explore integrating JEDI into their work and experiences. Participants will be supported in applying their learnings to their future work. Dr Locker plans to share the outcomes of this workshop with participants at the global A4LE LearningSCAPES conference this fall.
Dr Frank Locker, ALEP, President, Frank Locker Educational Planning
 Dr Locker fosters 21st century learning, leading educational visioning and staff professional development and developing building designs with architects. He works with school clients nationally/internationally and frequently speaks at education and school planning conferences. Frank conceived and co-teaches the Learning Environments for Tomorrow course for educators and architects at Harvard University Graduate School of Education. Honored as Planner of the Year by the A4LE (then Council of Educational Facilities Planners, International), Frank is an ALEP.
Dr Locker fosters 21st century learning, leading educational visioning and staff professional development and developing building designs with architects. He works with school clients nationally/internationally and frequently speaks at education and school planning conferences. Frank conceived and co-teaches the Learning Environments for Tomorrow course for educators and architects at Harvard University Graduate School of Education. Honored as Planner of the Year by the A4LE (then Council of Educational Facilities Planners, International), Frank is an ALEP.
|
| Designing Schools for Equity and Engagement in a Post-COVID World |
|
Concord
Maintaining school operations in the midst of the COVID pandemic continues to be of critical importance to getting communities back up and running. Although the Center for Disease Control released its updated recommendations for getting schools back to in-person instruction, we are far from understanding the long-term impact of the pandemic on students. We see the pandemic as an opportunity to shift the paradigm of school design: it is not only about providing equality of design, but equity in design so that all users can engage in ways most appropriate for their individual needs. Our research has shown us that equity and engagement are two sides of the same coin, and the post-pandemic school will need to address both to ensure success. Also informing our recent research is Deci and Ryan’s self-determination theory of human motivation that identifies three innate needs that frame our approach to designing the post-pandemic school: autonomy, competence, and relatedness. In the built environment, we translate these needs to design opportunities through the ideas of connectivity, adaptability, and choice, exemplified by two recent projects – Dwight-Englewood Middle School in Englewood, New Jersey and Colegio Dom Bosco in Sao Luis, Brazil. The school of the future does not ask how it can best support the average learner, but how it can best support all learners – for in that process we design for everyone in between. Rather than designing one optimal universal learning experience, it becomes imperative that we design for choice, adaptability, and connectivity – designing multiple pathways to skills development that spark the joy of learning in each student.
Mark Thaler, AIA, Principal, Global Education Practice Area Leader, Gensler
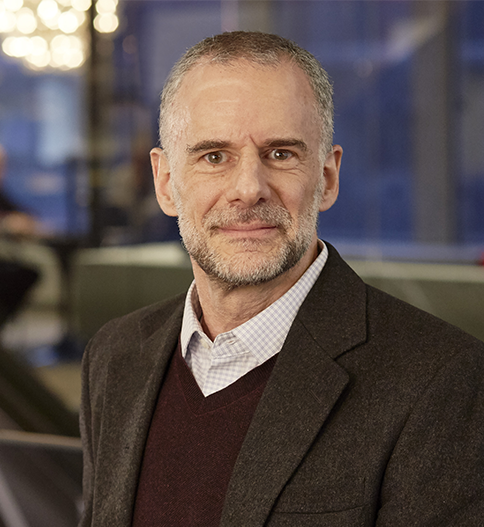 With over 30 years of experience, Mark is the global co-leader of Gensler's Education practice and is an expert in the design of learning environments and student spaces. His projects have been recognized with numerous accolades, including an Award of Merit from the AIA Committee on Architecture for Education for the Hajjar STEM Center. He has presented his work at SXSWEdu, SCUP, and STEMTech, and currently sits on the National Board of Schools That Can.
With over 30 years of experience, Mark is the global co-leader of Gensler's Education practice and is an expert in the design of learning environments and student spaces. His projects have been recognized with numerous accolades, including an Award of Merit from the AIA Committee on Architecture for Education for the Hajjar STEM Center. He has presented his work at SXSWEdu, SCUP, and STEMTech, and currently sits on the National Board of Schools That Can.
Rodney De Jarnett, Head of School, Dwight-Englewood School
 Dr. De Jarnett has been Head of School for Dwight-Englewood School, Englewood, NJ since July 2006. An independent, mission-centric coeducational school, D-E serves students Preschool-Grade 12. Focused on community and making the world better, it is guided by the process of learning rather than the product students produce. Rodney led D-E in opening Hajjar STEM Center in Fall 2015 and the new Middle School in Fall 2020.
Dr. De Jarnett has been Head of School for Dwight-Englewood School, Englewood, NJ since July 2006. An independent, mission-centric coeducational school, D-E serves students Preschool-Grade 12. Focused on community and making the world better, it is guided by the process of learning rather than the product students produce. Rodney led D-E in opening Hajjar STEM Center in Fall 2015 and the new Middle School in Fall 2020.
Patricia Nobre, LEEP-AP, Principal Strategy Lab Studio Director, Gensler
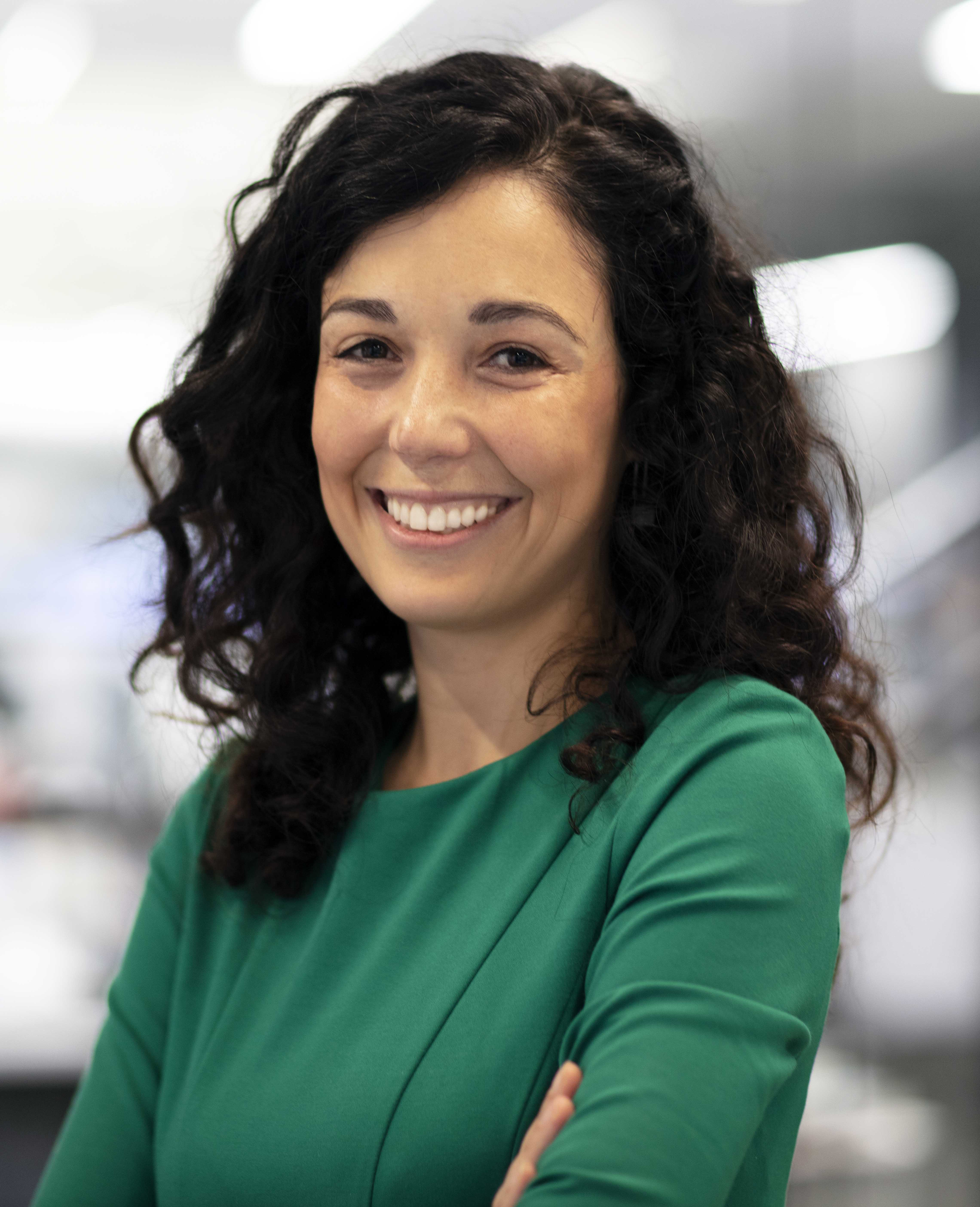 Patricia is a senior design strategist with over 15 years of experience designing innovative learning environments throughout Latin America, the Middle East, and the U.S. Her background in architecture and education gives her the tools to affect change in how we learn. Patricia is passionate about research and using data to inform the next generation of learning spaces. An experienced facilitator, Patricia can engage a spectrum of users to jointly reimagine the future of learning.
Patricia is a senior design strategist with over 15 years of experience designing innovative learning environments throughout Latin America, the Middle East, and the U.S. Her background in architecture and education gives her the tools to affect change in how we learn. Patricia is passionate about research and using data to inform the next generation of learning spaces. An experienced facilitator, Patricia can engage a spectrum of users to jointly reimagine the future of learning.
|
| The Path Ahead: Leveraging Lessons Learned for the Future of PreK-12 Learning |
|
Lexington
The past two years have been challenging for all, but particularly for families with school-age children. Not only balancing home life while working from home and managing the stress of living through a pandemic, but also the added burden of picking up the slack that virtual learning has left in the wake of schools closing. Now the question is: what lessons have we learned about our children’s education and the role of schools in our society? Join us as we share findings from a diverse set of parent interviews in a reflection of how our shared experiences can inform the design of future learning environments. Common trends underscore the fact that a school is not just about an academic exercise that can be replicated virtually – it is an important social experience that is enhanced through open communication between students, teachers, and parents, and buoyed by a reliable and supportive community. Attendees will engage in dialogue exploring three key topics to define how we move forward: the appropriate role of hybrid learning; community support; and social spaces.
Clay Jackson, AIA, LEED AP BD+C, NCARB, Architect, Associate Gensler
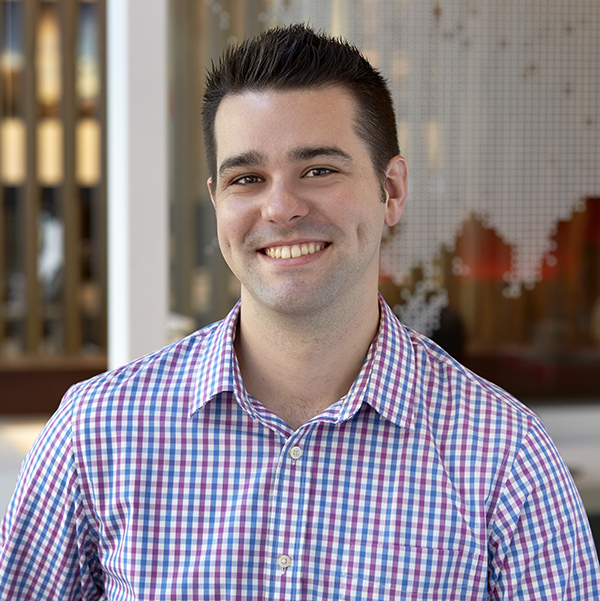 Clay is an architect in Gensler's Washington, DC office with a passion for community-oriented design. His passion has propelled him to work on many projects highly focused on the end-user, and his enthusiasm for creating compelling learning environments and curiosity to bring knowledge from other practice areas has made him a valuable leader for Gensler's Education Practice Area. Clay leads teams from early conceptual design through overseeing the construction administration process on K-12 projects. This experience has provided him with significant knowledge on new construction, adaptive reuse, additions, and phased renovation projects. Clay brings an abundance of experience in project management, technical coordination, design, and sustainability to our team as well as his excitement creating places where people thrive.
Clay is an architect in Gensler's Washington, DC office with a passion for community-oriented design. His passion has propelled him to work on many projects highly focused on the end-user, and his enthusiasm for creating compelling learning environments and curiosity to bring knowledge from other practice areas has made him a valuable leader for Gensler's Education Practice Area. Clay leads teams from early conceptual design through overseeing the construction administration process on K-12 projects. This experience has provided him with significant knowledge on new construction, adaptive reuse, additions, and phased renovation projects. Clay brings an abundance of experience in project management, technical coordination, design, and sustainability to our team as well as his excitement creating places where people thrive.
Nadia Volchansky, LEED AP, NCIDQ, NCI, ICSB Assistant Professor + Director of Undergraduate Studies, Interior Architecture, The George Washington University
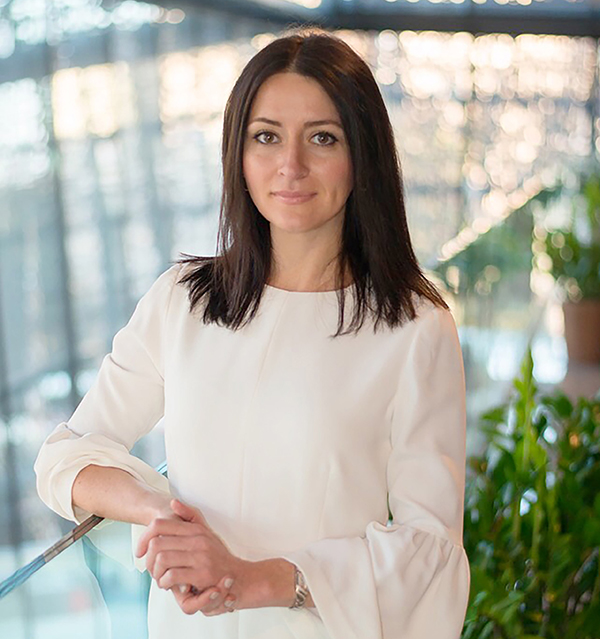 Nadia is a multicultural, multifaceted leader with a knack for maintaining a future-focused, innovative approach to her practice. Originally trained as a designer, she also holds MS and MBA degrees which allow her to expand her design expertise into research and business aspects of the building industry. Nadia’s career spans design practice, academia, research, and strategy, having led projects across the globe, including in Africa, the Middle East, and Asia. Currently, she heads research on data-driven design and entrepreneurship, which inform both her role at Gensler and her role as a faculty member of The George Washington University’s Interior Architecture program. Additionally, as the mother of school-aged children, Nadia deeply understands the challenges of parenting through remote learning and the opportunities for more effective learning outcomes.
Nadia is a multicultural, multifaceted leader with a knack for maintaining a future-focused, innovative approach to her practice. Originally trained as a designer, she also holds MS and MBA degrees which allow her to expand her design expertise into research and business aspects of the building industry. Nadia’s career spans design practice, academia, research, and strategy, having led projects across the globe, including in Africa, the Middle East, and Asia. Currently, she heads research on data-driven design and entrepreneurship, which inform both her role at Gensler and her role as a faculty member of The George Washington University’s Interior Architecture program. Additionally, as the mother of school-aged children, Nadia deeply understands the challenges of parenting through remote learning and the opportunities for more effective learning outcomes.
Elaine Asal, Senior Associate and Strategy Director
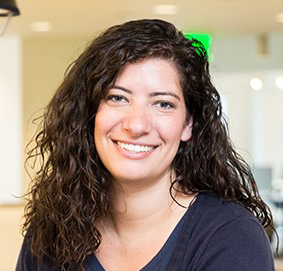 A connector, catalyst, instigator and communicator, Elaine believes solutions to our most challenging problems come in many forms, and often from the most unexpected places. Trained as an architect, Elaine’s approach to problem solving is driven by balancing visionary ideals with realistic measures. She believes that positive impact comes from thoughtful, informed and tangible solutions, achieved when passionate people come together around a shared narrative and common goals. She is a visual communicator that excels at organizational development, innovation process and community engagement. Elaine has worked across the private, public and non-profit sectors with a current focus on supporting mission driven organizations. Active in the local social enterprise community, she fosters connection and collaboration across sectors.
A connector, catalyst, instigator and communicator, Elaine believes solutions to our most challenging problems come in many forms, and often from the most unexpected places. Trained as an architect, Elaine’s approach to problem solving is driven by balancing visionary ideals with realistic measures. She believes that positive impact comes from thoughtful, informed and tangible solutions, achieved when passionate people come together around a shared narrative and common goals. She is a visual communicator that excels at organizational development, innovation process and community engagement. Elaine has worked across the private, public and non-profit sectors with a current focus on supporting mission driven organizations. Active in the local social enterprise community, she fosters connection and collaboration across sectors.
|
| Net-Positive Education: The Pathway for a High-Performance Learning Environment |
|
Bunker Hill
Activities in a thriving school can consume tremendous amounts of energy. Perkins Eastman, along with CMTA and DGS (DC Department of General Services) strive for "Net-Positive Education" - the creation of a high-performance learning environment that not only minimizes energy consumption, but more importantly positively supports the health and education of students and staff. Net Positive Education is a process in which we align our pursuit of Net Zero Energy with strategies to improve the indoor environment from a daylight, thermal comfort, acoustic, and air quality perspective. Using the District of Columbia Public Schools' John Lewis Elementary School and Benjamin Banneker Academic High School as case studies, the design team will showcase the building performance analysis tools used during the design process to inform the performance objectives of the projects and keep the "Net-Positive" targets on track. These two projects are set to become the first net-zero energy schools in DC and are pursuing the WELL Building Standard. Members from the design team will also discuss how Net Zero Energy targets informed the design process to create high performing educational spaces. The presenters will explain how conducting early charrettes with the client, operations, design, construction teams, and the community helped establish the goals for the projects and engaged in discussing possible challenges and opportunities around Net-Zero Energy.
Heather Jauregui, LEED AP BD+C, O+M, CPHC Director of Sustainability, Perkins Eastman
Heather combines her passion for both research and architecture to propel the industry toward a more sustainable future. She works internally to educate architects about sustainability, and to provide them with easy access to key research and tools needed to integrate sustainability into the design process. Her expertise in passive design, building science, Indoor Environmental Quality, and pre/post-occupancy evaluations provides invaluable contributions to her projects and the firm as a whole.
Tony Hans, Vice President, National Director of Sustainable Projects, CMTA, Inc.
As CMTA’s National Director of Sustainable Projects, Tony works with architects and owners to increase the sustainability potential for projects and the built environment. He has served the majority of CMTA’s Zero Energy projects, including DCPS' Banneker High School and John Lewis Elementary School - the first school in DC designed to achieve Net Zero Energy, LEED Platinum and WELL and APS’ Discovery Elementary School - the largest Zero Energy School in the U.S.
Alex Casey, Project Manager, DGS Capital Construction Services Division
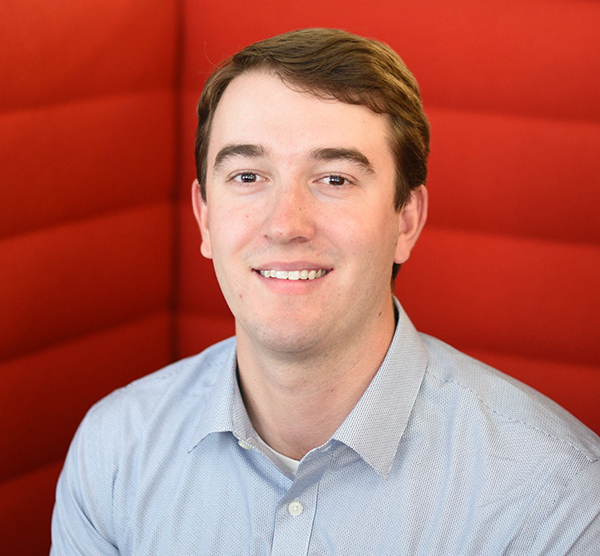 Alex has been at DGS for three years working in project management on an assortment of DPR and DCPS capital projects throughout the District. The most recent project, West/Lewis Elementary represented a major step forward towards the District’s sustainability goals from inception through operation. Managing Lewis’ Net Zero design and construction process has provided invaluable experience to help with the District’s vision for a more sustainable portfolio. These lessons will be applied within DGS CCSD to the budgeting, planning, design, construction, commissioning, and operation of the Net Zero initiative.
Alex has been at DGS for three years working in project management on an assortment of DPR and DCPS capital projects throughout the District. The most recent project, West/Lewis Elementary represented a major step forward towards the District’s sustainability goals from inception through operation. Managing Lewis’ Net Zero design and construction process has provided invaluable experience to help with the District’s vision for a more sustainable portfolio. These lessons will be applied within DGS CCSD to the budgeting, planning, design, construction, commissioning, and operation of the Net Zero initiative.
|
| THURSDAY, APRIL 7, 2022 | 2:45 – 3:45 pm |
| Chasing WELL: Sandy Spring Friends School’s New Upper School |
|
Columbia C
The new upper school at Sandy Spring Friends School is the first WELL pre-certified high school in the United States. As of this writing the project is pre-certified gold, and upon resolution of a curative action plan will receive its certification becoming the first WELL certified high school in the United States (and only the sixth of its kind for education in the world). What is WELL certification? Is this program/standard right for your district? Join the owner and architect for a frank conversation about this program offered by the International WELL Building Institute while learning about the implementation of next generation learning environments.
- Learn about the WELL v2 standard.
- Learn about the WELL v2 certification process.
- Learn about WELL lessons learned.
- Learn about next generation learning environments in high schools.
Laura Miyoshi, Director of Operations, Sandy Spring Friends School
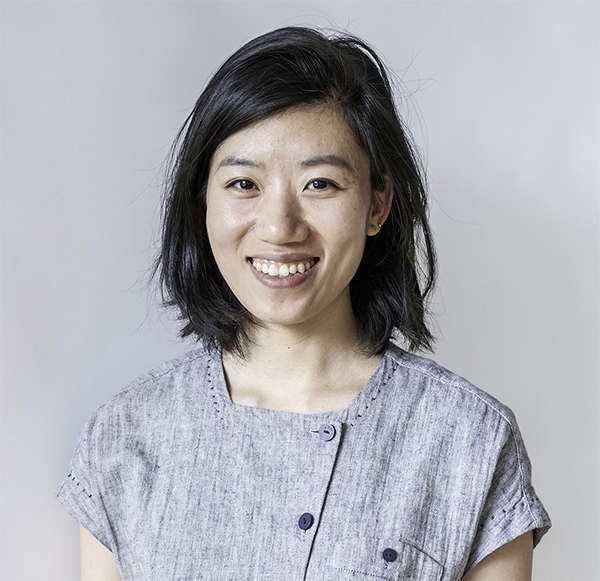 Haidi Liu, Architect, Stantec Architecture
Haidi Liu, Architect, Stantec Architecture
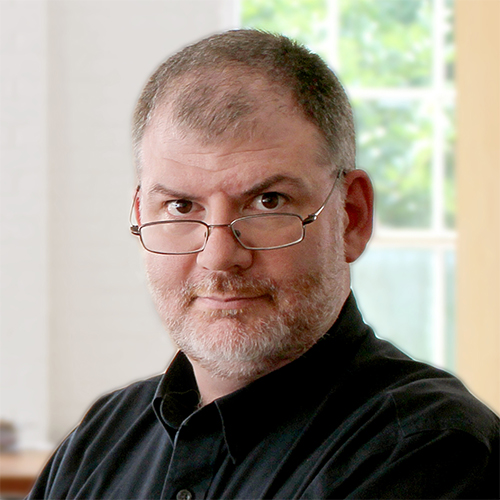 Matthew Kavanaugh, Senior Architect, Stantec Architecture
Matthew Kavanaugh, Senior Architect, Stantec Architecture
|
| Do Better Things ... Not the Same Things Better |
|
Concord
Since the beginning of time, education has been identified as one of the keys to the success and stability of a society. But, why do we do it, really? How do we do it effectively? How do we measure its effectiveness? Responses to these and other questions have been the subject of debate for just as long. In the nearly 250 year history of education in the United States, those debates have resulted in a few leaps forward, but those leaps have largely centered on who has access to education and how we measure student progress. We still largely group students by age. We still organize and measure learning by siloed disciplines. And, we still largely deliver education as if all students are the same and empty buckets to be filled. Most attempts at improving education in this country have revolved around how to do these things better. This proposal challenges many of those assumptions and explores the next stage of development for American (and global) education… to do better things. Specifically, this session will explore an educational model that challenges some of the fundamental questions about education:
- What is the purpose of education?
- To ensure students find their passion(s) rather than simply rank their potential.
- What will form the basis of curriculum?
- Highly siloed disciplines covering minute detail whether of interest or not, whether relevant or not, will be replaced with an overarching curriculum of big questions.
- Who am I?
- How do I express myself?
- How do I analyze information?
- How can I create?
- What will be the dominate pedagogy?
- Skill sets and knowledge will be developed via student interests.
- Open-ended, experiential, physical, and tactile strategies will be the dominate pedagogies.
- Students will have opportunities to make choices about which pedagogies works best for them.
- How should students be assessed?
- Standardized testing will be greatly diminished.
- Students will be continually assessed for progress toward competency in the big questions via professional educators and androids equipped with advanced artificial intelligence with data tightly controlled by the local district.
- What training will professional educators need to thrive in this educational model?
- The importance of discipline-specific expertise will still be important, but diminished in favor of clear expression of a passion for something and for expertise in child development and child psychology.
Jason Boone, Senior Associate / Educational Facility Planner, Dore + Whittier Architects
Jason has explored educational practices and the spaces in which they occur for nearly twenty-five years. He has served as a licensed high school math teacher, an educational facility planner, and an architectural designer. He is an ALEP and serves in several capacities as an active member of A4LE in the Northeast Region.
|
| The Learning Playground: Adaptable Design Strategies for Equitable Access to Restorative Learning Environments |
|
Lexington
The Learning Playground is a series of spatial vignettes embracing nature connectedness, human connection, and emerging technologies to showcase virtual and physical environmental elements affiliated with enhancing mental, physical health and wellbeing, resilience, and learning outcomes. Spatial cues support learners, allowing play, personalized learning, refuge, physical activity, and human interaction to reinvigorate the learning setting. The Learning Playground provides adaptable biophilic design strategies, ideas, concepts, and research that is meant to be folded into respective on site, remote learning environments, or planned pedagogical experiences in order to expand access to restorative learning environments.
Valerie Caruolo, CPHC, LEED AP, Learning Space Designer & Research Lead, Hord Coplan Macht
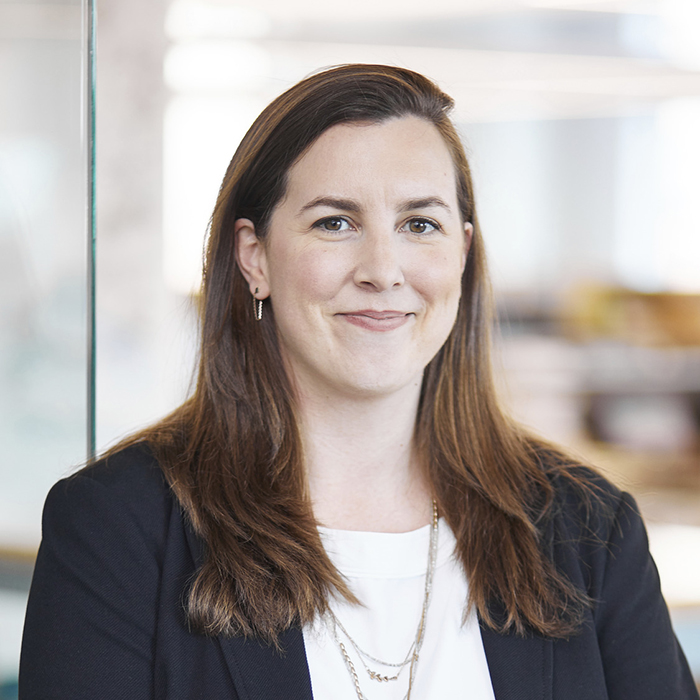 Valerie is co-author of AIA Upjohn funded primary research and seeks to promote translation of scientific findings into practice. Passionate about designing learning spaces, and experiences that enable humans to thrive, Valerie explores how access to restorative environments and biophilic design impacts the mental, physical health, wellbeing, and success of learners. She lectures extensively on Human Centered Design. BA Brown University, MARCH University of Maryland, University Innovation Fellow Stanford d.School, AIA CAE Research Subcommittee Co-chair.
Valerie is co-author of AIA Upjohn funded primary research and seeks to promote translation of scientific findings into practice. Passionate about designing learning spaces, and experiences that enable humans to thrive, Valerie explores how access to restorative environments and biophilic design impacts the mental, physical health, wellbeing, and success of learners. She lectures extensively on Human Centered Design. BA Brown University, MARCH University of Maryland, University Innovation Fellow Stanford d.School, AIA CAE Research Subcommittee Co-chair.
Ilijana Soldan, AIA, LEED AP BD+C, EcoDistricts AP Associate, Hord Coplan Macht
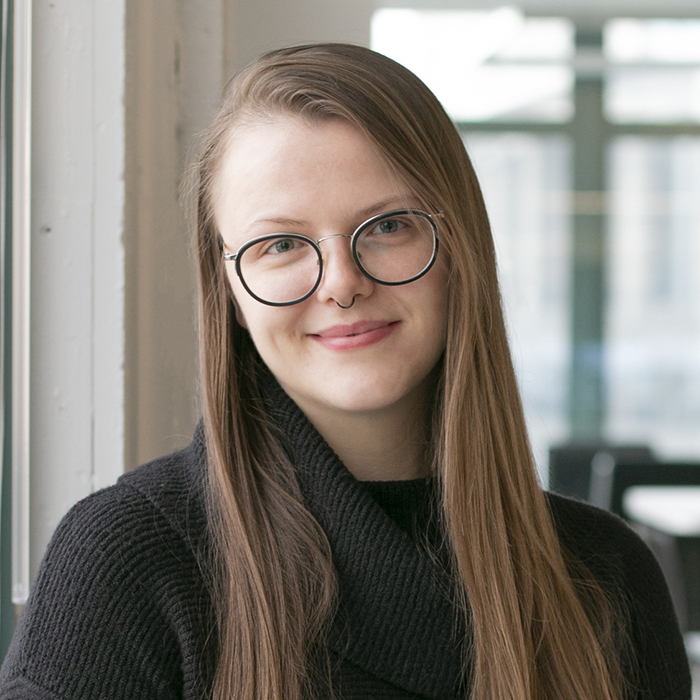 Ilijana has a diverse background experience including higher education, K-12 schools, commercial office, retail, recreation, and master planning. She is a research-based designer with a passion for designing education spaces because of their important role in empowering the students who use them. Sustainability, equity, and emerging technologies are at the forefront of her overlapping interests with education environments.
Ilijana has a diverse background experience including higher education, K-12 schools, commercial office, retail, recreation, and master planning. She is a research-based designer with a passion for designing education spaces because of their important role in empowering the students who use them. Sustainability, equity, and emerging technologies are at the forefront of her overlapping interests with education environments.
Lisa Ferretto, AIA, LEED AP BD+C, WELL AP, Eco-Districts AP, GGP Principal, Sustainability Director, Hord Coplan Macht
Lisa is a Principal, Sustainability Director, and Architect, and has been with Hord Coplan Macht since 2005. Lisa has been actively involved in sustainable design for her entire life through her profession, education, and volunteer work. She is a frequent lecturer, volunteer mentor, and was honored as a Leading Woman in 2012 and as one of the Top 100 Women in 2016 by the Maryland Daily Record.
|
| It Took a Village: Community, Collaboration and the Re-birth of Eaton Elementary School |
|
Bunker Hill
District of Columbia Public Schools has embarked on a 15-year program to radically alter the educational environments for young learners. Core to their effort is an unwavering belief that academic campuses are microcosms of our broader communities; vibrant settings that strengthen connections, celebrate culture, and catalyze change. To this end, their vision for leadership and active engagement has become a model for building strong relationships and successful collaborative outcomes. Located in DC’s historic Cleveland Park neighborhood, John Eaton Elementary School serves over 500 students from all corners of the city. A diverse, internationally focused community, it was founded in the early 1900’s and evolved on its tight urban site into a vital and inclusive academic family defined by its credo of “Many Cultures, One Community”. By 2018, it was clear that Eaton’s aging facilities were in desperate need of modernization and expansion. Efforts began in an atmosphere of apprehension and mistrust; residents fearing the impact of facility growth on their quiet neighborhood; DC Preservation officials wary of losing significant, existing historic fabric; and the school harboring concerns over effects on their culture and identity. Through a detailed discussion of collaboration and open-minded engagement, this session will illustrate how the project team’s process united diverse constituencies into a vibrant “quilt”; creating a setting to unite, connect, and change. It will explore how developing relationships built on trust and a community-centric approach created the template for a clear, long-range vision. And how, forged on engaging project constituents and tailoring forums that respect their community cultural, input influenced the process and used “weigh-in” to facilitate “buy-in.” Last, we will discuss how the re-birth of Eaton Elementary School has become a model for addressing the modernization of tight, urban academic environments and is already impacting the next generation of school renewal.
William Spack, AIA, Principal-in-charge, cox graae + spack architects
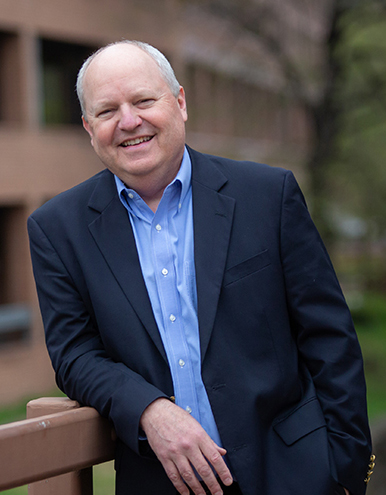 Bill is a partner and founding principal of cox graae + spack architects. He has over 39 years of experience that includes local and national award-winning architectural design. He is well versed in project leadership with particular emphasis on creating architecture in support of multi-faceted education programs. He excels in his ability to create high quality, beautiful and sustainable projects that reflect and celebrate the values and culture of each unique client.
Bill is a partner and founding principal of cox graae + spack architects. He has over 39 years of experience that includes local and national award-winning architectural design. He is well versed in project leadership with particular emphasis on creating architecture in support of multi-faceted education programs. He excels in his ability to create high quality, beautiful and sustainable projects that reflect and celebrate the values and culture of each unique client.
Chris Ambridge, AIA ARB, Associate Principal, cox graae + spack architects
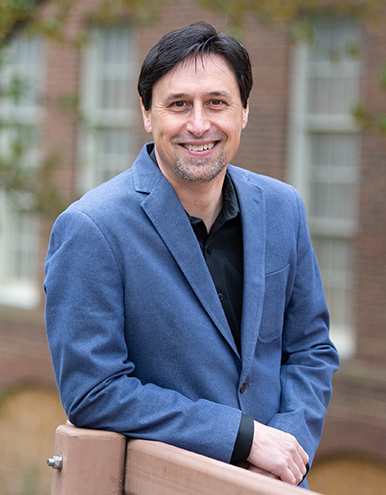 Chris has over 21 years of architectural project experience and a strong background in educational, institutional and commercial projects. He has been with cox graae + spack architects for over 16 years and his responsibilities include planning, programming, design in all project phases from schematic through construction administration. Chris brings an innovative and solutions-oriented approach to his projects and has been integral to many of our most critical projects including the internationally recognized Duke Ellington School of the Arts.
Chris has over 21 years of architectural project experience and a strong background in educational, institutional and commercial projects. He has been with cox graae + spack architects for over 16 years and his responsibilities include planning, programming, design in all project phases from schematic through construction administration. Chris brings an innovative and solutions-oriented approach to his projects and has been integral to many of our most critical projects including the internationally recognized Duke Ellington School of the Arts.
Andrea Swiatocha, AIA, LEED AP, Deputy Chief of Facilities, DC Public Schools (DCPS)
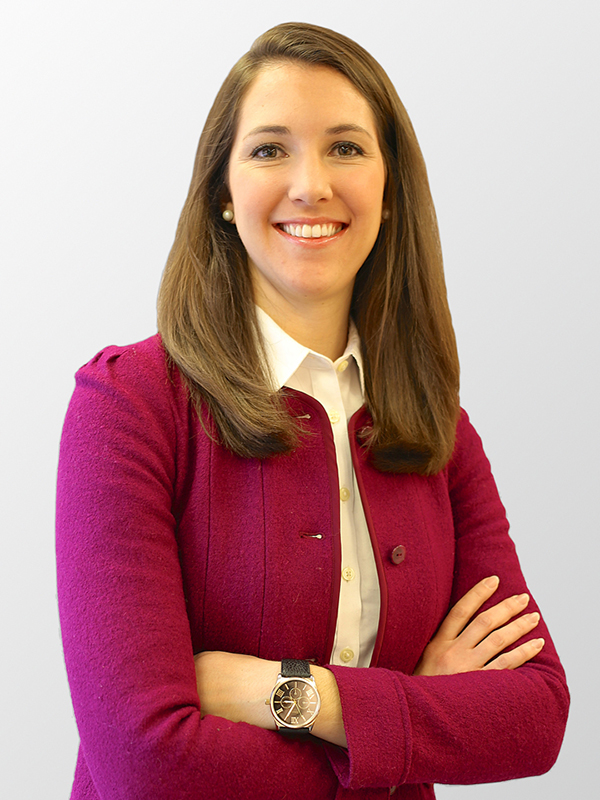 Andrea leads the six-year Capital Improvement Plan (CIP), the school modernization and small capital program, and facility management in collaboration with the Department of General Services (DGS). This critical work ensures that DCPS facilities are meeting the overall DCPS Vision of ensuring every student feels, loved challenged and prepared. Part of her role includes leading the program development, educational specifications, community engagement and design approval of the building to ensure DCPS is a leader in design and construction for 21st century learning. Andrea is an advocate for design excellence in student learning environments. She is committed to pushing the boundaries when it comes to improving human health through the design of the built environment.
Andrea leads the six-year Capital Improvement Plan (CIP), the school modernization and small capital program, and facility management in collaboration with the Department of General Services (DGS). This critical work ensures that DCPS facilities are meeting the overall DCPS Vision of ensuring every student feels, loved challenged and prepared. Part of her role includes leading the program development, educational specifications, community engagement and design approval of the building to ensure DCPS is a leader in design and construction for 21st century learning. Andrea is an advocate for design excellence in student learning environments. She is committed to pushing the boundaries when it comes to improving human health through the design of the built environment.
|
| THURSDAY, APRIL 7, 2022 | 4:00 – 5:00 pm |
| Leveraging Alternative Delivery in Philadelphia: Lessons Learned from Northeast Community Propel Academy |
|
Columbia C
Faced with budget limitations and a time crunch, the School District of Philadelphia (SDP) turned to an alternative method to deliver its newest school. The turnkey operation, which was the first of its kind for SDP, yielded a new K-8 facility for 1,600 students that established a new standard for modern learning environments in the district. The project’s speed – just 21 months from award of design to opening – and cost assurance were essential to meeting urgent needs while limiting the districts exposure to risk, but the process was not without challenges. Is P3 right for your district? Can it deliver on the promise of next generation learning environments? Join the owner, architect, and builder for a frank conversation about the opportunities and challenges of alternative delivery while also learning more about accommodating next generation learning environments in K-8 facilities.
Jennifer Grafton, AIA, Senior Project Manager, Stantec Architecture
Mary Lee, ALEP, Educational Facilities Planner, School District of Philadelphia
Sue Tully, Senior Project Manager, Gilbane Building Company
|
| Do You Really Know Your Buildings? |
|
Concord
We know that the built environment has a significant impact on teaching and learning, occupant health, and school operations. So how do we adequately measure and asses our buildings to make strategic and impactful decisions? Traditional assessment tools only scratch the surface and don’t give a complete view of the learning environment conditions. Perkins Eastman was awarded the 2019 AIA College of Fellows Latrobe Prize, a research grant focused on understanding how school buildings impact student outcomes, occupant health, and the communities they are in. As part of that study, Perkins Eastman developed a comprehensive Educational Adequacy (EA) tool to evaluate the factors that make a great and supportive learning environment. The EA tool focuses on factors that impact and support the education of the whole child and includes more than 240 metrics centered on school presence, safety and security, instructional spaces, assembly spaces, extended learning areas, environmental quality, building organization, and the school’s ability to create a sense of community. The condition of the building and the assets in them also plays a significant role and contributes to the overall condition of the learning environment. Facility Condition Assessments (FCA) are the proven method to understand the conditions of our facilities, and they are filled with valuable information, but the reality is that they are complex, static, and rarely used after they are completed. Perkins Eastman has developed a set of tools to breathe new life into FCA’s through the use of 360-degree images and intuitive dashboards to support both long-term planning, and daily operational needs. Learn how Perkins Eastman is blending both these resources to develop a comprehensive understanding of what makes a great, healthy, and supportive learning environment.
Patrick Davis, Principal, Perkins Eastman
 Patrick is the K12 leader for PE Strategies, the strategic planning and consulting arm for Perkins Eastman. Through his extensive experience at two large urban school districts, Patrick has demonstrated that successful learning environments are imagined well before a design even starts and that great buildings begin with thoughtful visioning and data-informed strategic planning. Patrick’s planning has led to multi-billion-dollar investments in school facilities in Washington, D.C. and Baltimore.
Patrick is the K12 leader for PE Strategies, the strategic planning and consulting arm for Perkins Eastman. Through his extensive experience at two large urban school districts, Patrick has demonstrated that successful learning environments are imagined well before a design even starts and that great buildings begin with thoughtful visioning and data-informed strategic planning. Patrick’s planning has led to multi-billion-dollar investments in school facilities in Washington, D.C. and Baltimore.
Sean O'Donnell, FAIA, LEED AP, Principal & K12 Practice Area Leader, Perkins Eastman
 A recognized leader in educational facility planning and design, Sean is Perkins Eastman’s international K12 practice area leader. Over his 25 years of experience designing great learning environments, on projects ranging from the development of a program, the evaluation of an existing building, to the design of new campuses, he has worked to ensure that the learning environment is fully supportive of all of the users’ physical, intellectual, social/emotional, organizational and technological needs.
A recognized leader in educational facility planning and design, Sean is Perkins Eastman’s international K12 practice area leader. Over his 25 years of experience designing great learning environments, on projects ranging from the development of a program, the evaluation of an existing building, to the design of new campuses, he has worked to ensure that the learning environment is fully supportive of all of the users’ physical, intellectual, social/emotional, organizational and technological needs.
|
| Creating Equity in
Educational Resources: Providing Equal Access to Educational Resources in Underserved Areas by Re-purposing Existing Buildings into New Schools |
|
Lexington
Download presentation »
One of the challenges facing today’s learners is ensuring access to equal educational resources by providing adequate new facilities. Many areas of the country are experiencing vigorous population growth and in those School Districts it is a struggle to provide new schools. The instances of “temporary trailers” at schools is just one index of this need. The need is most acute in traditionally underserved areas. Combined with a scarcity of available sites large enough for traditional elementary schools this is leading to innovative new approaches to delivering schools in areas of need. The session will review an emerging approach to providing equal educational resources by converting existing building stock into new schools—thereby reducing traditional new school delivery time and reducing the size of site required. The session will identify the unique and sometimes surprising challenges and benefits of repurposing existing buildings—often underutilized speculative office buildings or retail spaces—into permanent new school facilities frequently found in mixed-use environments. A number of examples of this approach are available in the DC metro area alone. This session will rely on the recent case study of converting a former speculative office building into the new Ferdinand T. Day Elementary School in Alexandria, VA. It will serve to illustrate some of the design challenges, successes, and advantages of this approach to delivering new school space where it is most needed.
Paul Lund, AIA, LEED AP, Principal, Hord Coplan Macht
 Paul is highly experienced in the programming, planning, design and management of K-12 facilities. He has been instrumental in planning and designing elementary school, middle school and high schools buildings in Virginia, DC, Maryland, Texas and England. Paul has a passion for designing buildings that not only meet the programmatic goals, but contribute to the campus and community in a meaningful way.
Paul is highly experienced in the programming, planning, design and management of K-12 facilities. He has been instrumental in planning and designing elementary school, middle school and high schools buildings in Virginia, DC, Maryland, Texas and England. Paul has a passion for designing buildings that not only meet the programmatic goals, but contribute to the campus and community in a meaningful way.
Rachael Dischner, Principal, Ferdinand T. Day Elementary School, Alexandria City Public Schools
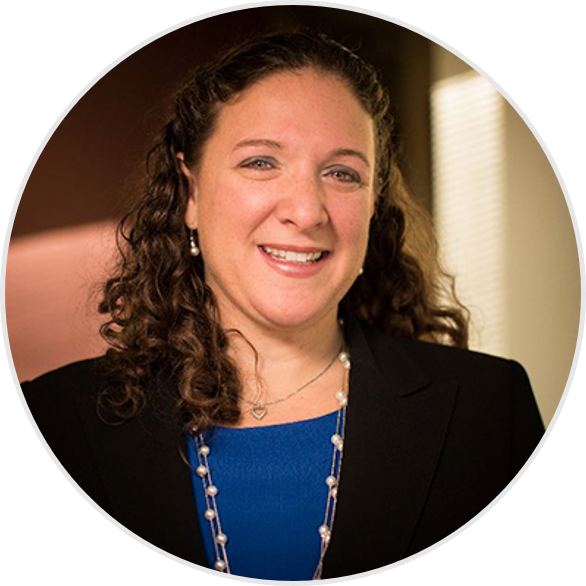 Rachael has a master’s degree in educational leadership from George Mason University and a certificate in special education from California Lutheran University in Thousand Oaks, California. She also has multiple postgraduate professional licenses including Administration and Supervision Pre-K-12, Early Childhood Special Education, Emotional Disturbance K-12, Intellectual Disabilities K-12, and Specific Learning Disabilities K-12.
Rachael has a master’s degree in educational leadership from George Mason University and a certificate in special education from California Lutheran University in Thousand Oaks, California. She also has multiple postgraduate professional licenses including Administration and Supervision Pre-K-12, Early Childhood Special Education, Emotional Disturbance K-12, Intellectual Disabilities K-12, and Specific Learning Disabilities K-12.
Pete Blum, AIA, LEED AP, Project Manager, Senior Associate, Hord Coplan Macht
 Pete has 30 years of experience in architecture including the design and construction of several new elementary schools in locations across the country. He enjoys all the challenges of the design and construction process from brainstorming the initial concepts to the final construction site visit. Pete attends to all the details of how the project is designed, documented, specified and eventually built through a passion for architecture and education.
Pete has 30 years of experience in architecture including the design and construction of several new elementary schools in locations across the country. He enjoys all the challenges of the design and construction process from brainstorming the initial concepts to the final construction site visit. Pete attends to all the details of how the project is designed, documented, specified and eventually built through a passion for architecture and education.
Azjargal (Azuka) Bartlett, Senior Capital Program Manager, Ferdinand T. Day Elementary School
 Azjargal Bartlett is a Senior Capital Program Manager with Alexandria City Public Schools. She has been working with ACPS for the last 8 years mainly as a project manager. Ferdinand T. Day was one of the major and unique projects she completed over the years and currently working on the Redevelopment of the Minnie Howard Campus of Alexandria City High School.
Azjargal Bartlett is a Senior Capital Program Manager with Alexandria City Public Schools. She has been working with ACPS for the last 8 years mainly as a project manager. Ferdinand T. Day was one of the major and unique projects she completed over the years and currently working on the Redevelopment of the Minnie Howard Campus of Alexandria City High School.
|
| Learning in the Great Outdoors: Lessons from an Urban Campus |
|
Bunker Hill
There is a growing body of research indicating direct exposure to nature is essential for healthy childhood development and for the physical and emotional health of children and adult. Such research has become firsthand knowledge to parents, students and educators throughout the past two years as our society has learned the value of in-person education and the benefits of being able to convene in outdoor spaces. Hear what happens when these lessons came together in one of the District of Columbia’s most innovative school designs. Located in the Capitol Hill Historic District, Capitol Hill Montessori at Logan is the District’s only public Montessori program, yet it has provided system-wide lessons in how outdoor education and nature-oriented play spaces can be introduced into traditional K-12 educational settings. Designed prior to the pandemic to modernize and expand an existing 47,000 square foot historic school, the new 103,000 square foot building provides Pre-K through 8th Grade education with direct application of Montessori Design Principles including direct connections from classrooms to the outdoors, natural play spaces and school-wide gardens, all before such elements become a central consideration for re-opening plans across the country. Completed and occupied in August of 2021 the school is a lesson in how to implement these elements within the bounds of district wide school improvement budgets.
David Bagnoli, AIA, LEED AP BD+C, Principal, StudioMB Architects
David is a Principal at StudioMB architects with thirty years’ experience in Architecture and Urban Design. StudioMB is a leading architectural practice in Washington DC with significant experience in Montessori school design in the public, charter and private sector. David’s Montessori Design Principles have been featured on the National Center for Montessori in the Public Sector as a tool for owners, administrators and architects to understand the unique manner in which architects can respond to the unique pedagogy of the Montessori Method.
Janice Szymanski, AIA, Executive Program Manager, DCPS Modernizations Capital Construction Services, DC Department of General Services
Janice has spent five years in DC Government where she currently oversees the design and construction of all major DCPublic School Capital Projects as the DC Department of General Services (DGS) School Modernization Executive Program Manager. Prior to her tenure at DGS and DCPS, she worked for various education focused architecture firms in Ohio and Maryland. She has also served with AmeriCorps, mentoring K-12 students with a Cincinnati-based nonprofit and spent many years on the AIA Potomac Valley Chapter Board of Directors and is a past chapter President.
Nicolas Williams, AIA, Director, Facility Planning and Design, District of Columbia Public Schools
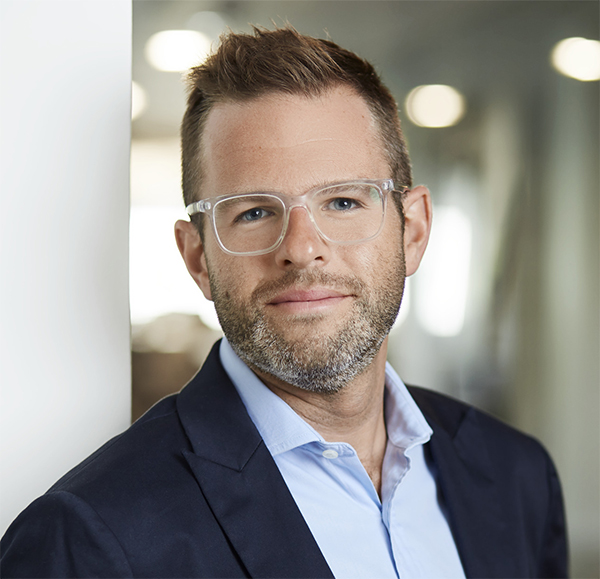 Nicholas is the Director of Facility Planning and Design for the District of Columbia Public Schools. A licensed architect with over a decade of experience designing educational facilities, Nick is passionate about design research, and how to implement evidence-based design strategies to improve student achievement and equitable outcomes in Washington DC.
Nicholas is the Director of Facility Planning and Design for the District of Columbia Public Schools. A licensed architect with over a decade of experience designing educational facilities, Nick is passionate about design research, and how to implement evidence-based design strategies to improve student achievement and equitable outcomes in Washington DC.
|