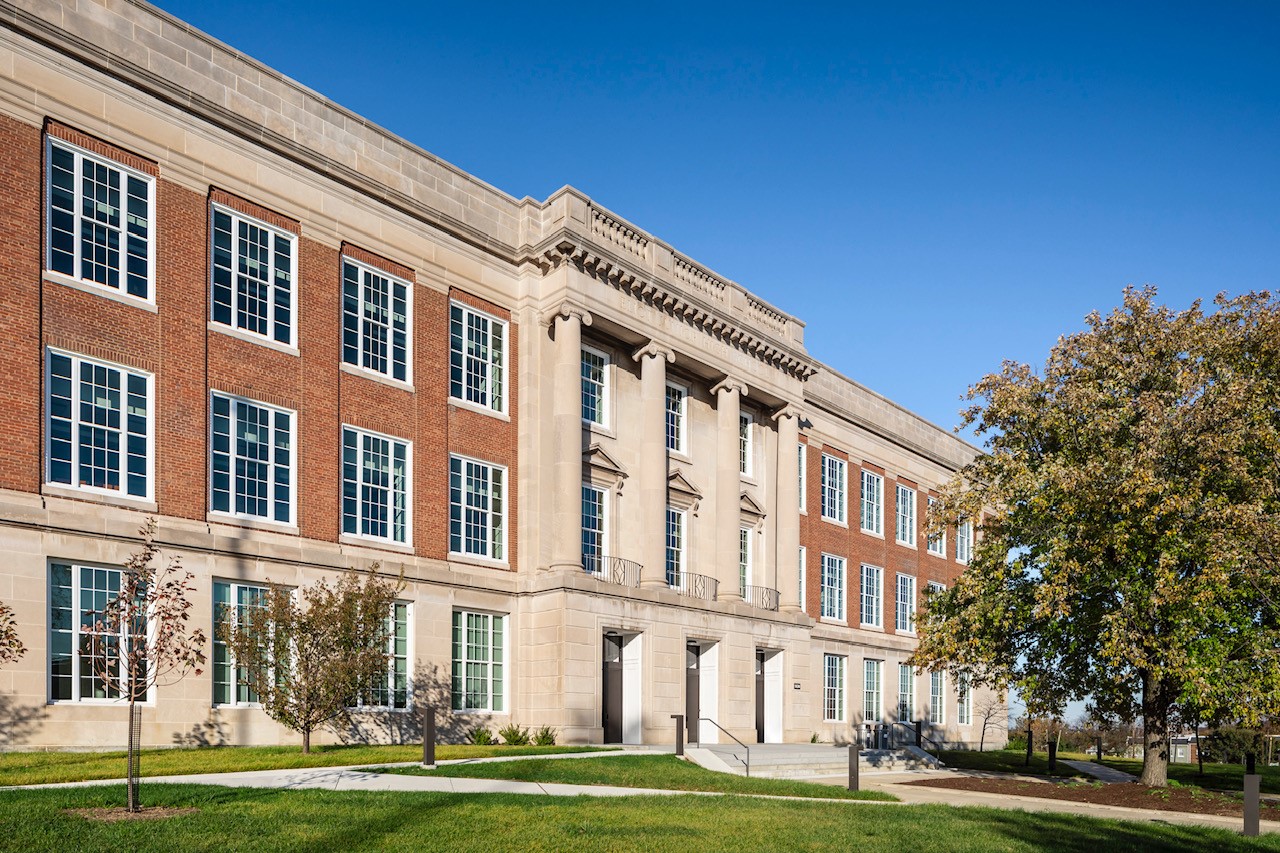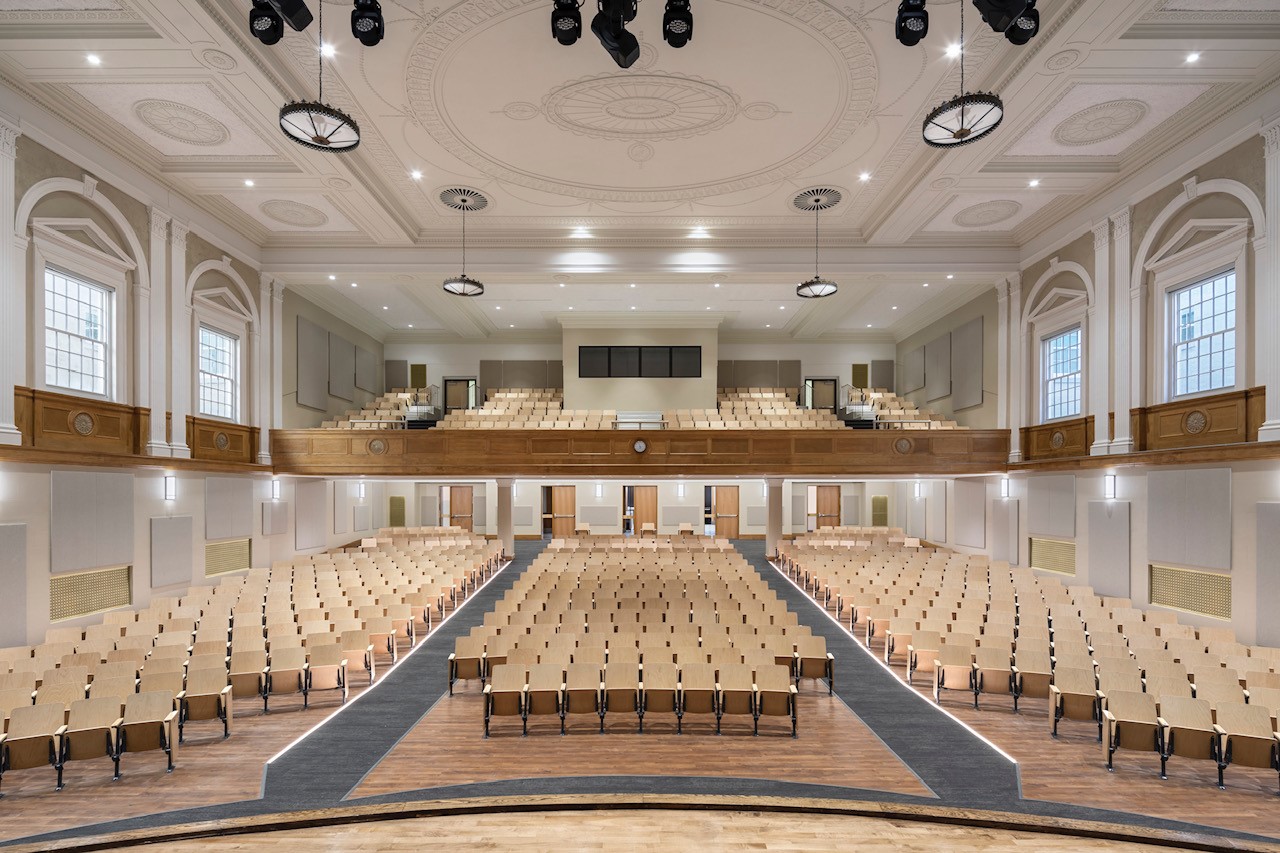Friday, April 8, 2022
MASKS ARE REQUIRED
Return by 5:45 pm to Hyatt Regency Washington on Capitol Hill
Tour 1
Box lunches between tours
11:00 am – 5:30 pm
Academies of Loudoun
42075 Loudoun Academy Dr, Leesburg, VA 20175
When Loudoun County Public Schools sought to strengthen the connection between making and learning and bridge the gap between technical education and advanced placement courses, it co-located the Monroe Advanced Technical Academy with two science and math academies: the Academy of Engineering and Technology and the Academy of Science. Aimed at creating “accidental intersections,” the traditional separate-wings-for-separate-programs typology was scrapped in favor of a compact arrangement of academy studios and labs interwoven among shared resources like innovation areas, maker spaces, and a wide variety of small and whole group collaboration spaces. The result is a 300,000 SF highly active, interdisciplinary, and interconnected facility that empowers students to challenge norms and think differently.
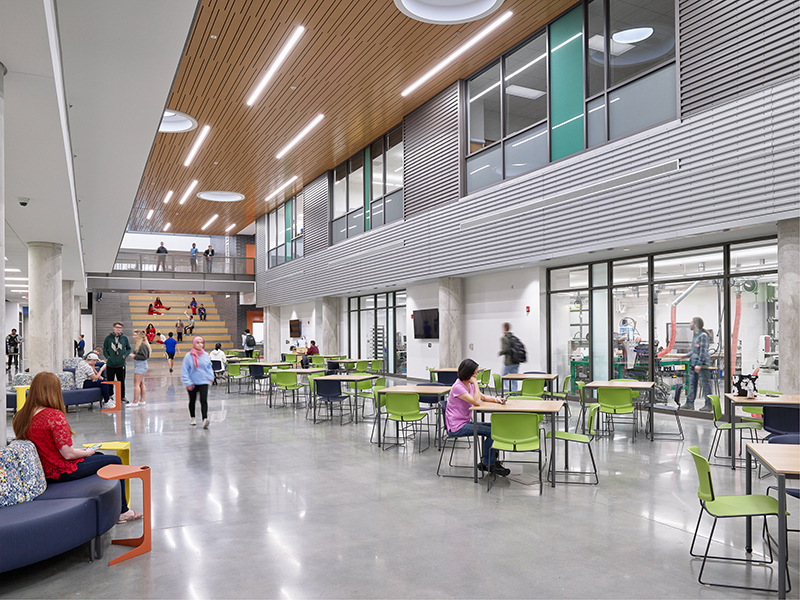
Tour Photos
Right mouse click on the thumbnail image to download large photo
Flint Hill School – Peterson Middle School
10900 Oakton Rd, Oakton, VA 22124
Flint Hill School (FHS) is a progressive independent school in Fairfax County, Virginia serving over 1,000 students in grades K-12. As the school was reaching capacity a new middle school was designed specifically for 7th & 8th graders of approximately one hundred students per grade. The new Peterson Middle School meets a key goal of an inspiring educational environment that encourages critical thinking through various learning opportunities and allow students to develop and apply their skills and knowledge in a workshop environment. The middle school building incorporates structural, mechanical, electrical, and plumbing systems exposed to expand awareness and learning through transparency and natural materials. Classrooms, labs, and project areas open onto one other and can expand, or contract as needed. The open design allows for the free flow of students and faculty from classroom to project areas to innovation and science labs. The
Innovation Center provides areas for exploring and making, allowing for questioning and exploration—all part of the critical thinking learning curriculum. The
Learning Commons with small group study rooms, and the
Collaboration Commons with movable tables and chairs, enable multiple functions and provides additional learning opportunities. Oversized fenestrations allow students to connect directly to nature. A large terrace extends the length of the building and steps down to the playing fields, creating a natural grandstand for sporting events. An adjacent purpose-built play area provides physical activities geared specifically to teenage students.
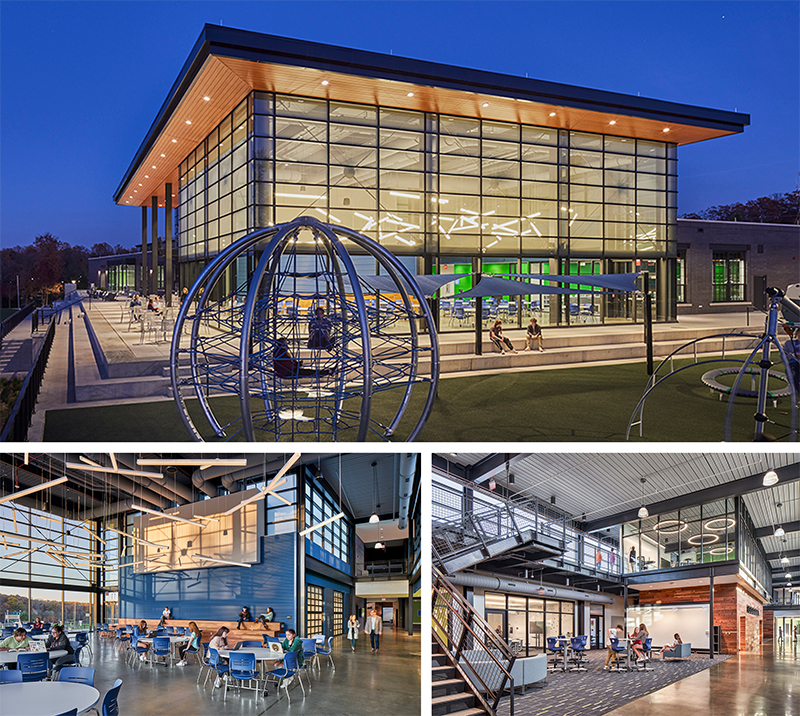
Tour Photos
Right mouse click on the thumbnail image to download large photo
King Abdullah Academy
2949 Education Dr, Herndon, VA 20171
King Abdullah Academy is a K-12 school, bi-lingual, International Baccalaureate World School featuring lower, middle, and upper schools, and an early childhood center. The facility sits on a 40-acre campus in Herndon, Virginia, and can accommodate up 1,200 students. DLR Group | Bowie Gridley’s design highlights the school’s highly progressive curriculum, which is based on the principals of 21st Century Learning, innovation, and self-directed, entrepreneurial learning. Each school is structured around ‘learning communities’ or clusters of flexible spaces formed around a central forum space. This allows for both traditional instruction and project-based, collaborative learning. Shared arts, athletics, and food service facilities are arranged so that pathways from the academic environments to these communal facilities do not cross. The lower school has its own gymnasium and arts facilities. The design also supports the school’s unique mission by using architectural themes that are familiar to Arabic culture, presented in a modern, forward-looking manner. KAA provides a caring, challenging, and supportive learning environment that provides students multiple pathways to learn the skills, knowledge, and habits of mind necessary to become well-rounded, responsible world citizens.
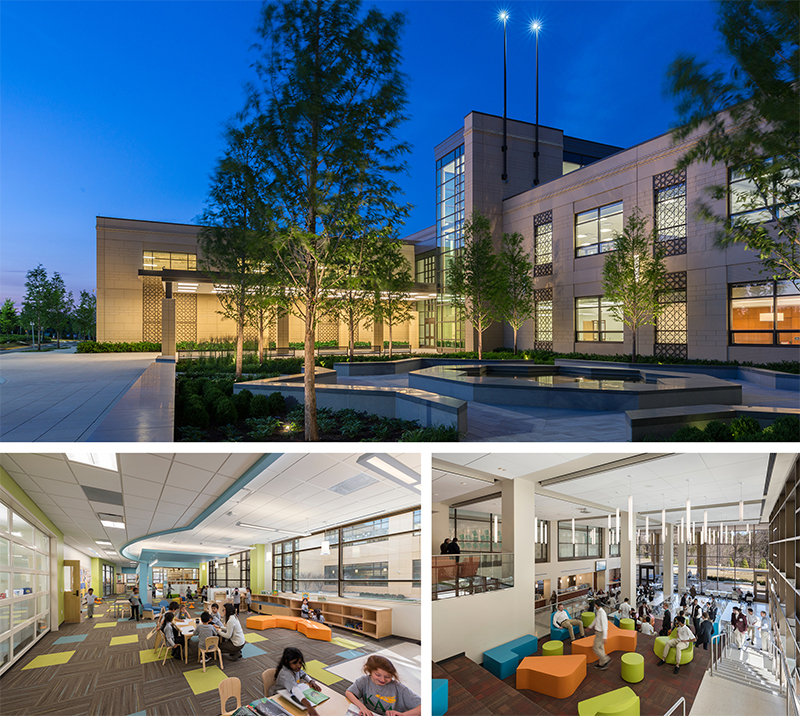
Tour Photos
Right mouse click on the thumbnail image to download large photo
Tour 2
Box lunches between tours
11:45 am – 5:30 pm
VACCINATION CARDS ARE REQUIRED. IF YOU DO NOT HAVE A VACCINATION CARD, A RAPID TEST WILL BE PROVIDED AT SANDY SPRING.
Sandy Spring Friends School
16923 Norwood Rd, Sandy Spring, MD 20860
The new upper school at Sandy Spring Friends School is the latest addition to the school’s campus outside Washington, DC. The 45,000 SF, 3-story, stand-alone facility was built to house 300+ students in grades 9-12. Along with a blend of traditional and next generation instructional spaces, the facility showcases a wide variety of differentiated spaces for different types of learning. In addition to that, what makes the new facility remarkable is that it is among the first schools to pursue the USGBC’s WELL building standard. Begun under the initial pilot program in 2016 the facility has been pre-certified Gold and is tracking 72 points (43 pre-requisites, 29 optimizations). This tour is being presented in conjunction with a presentation by the owner and architect on Thursday afternoon.
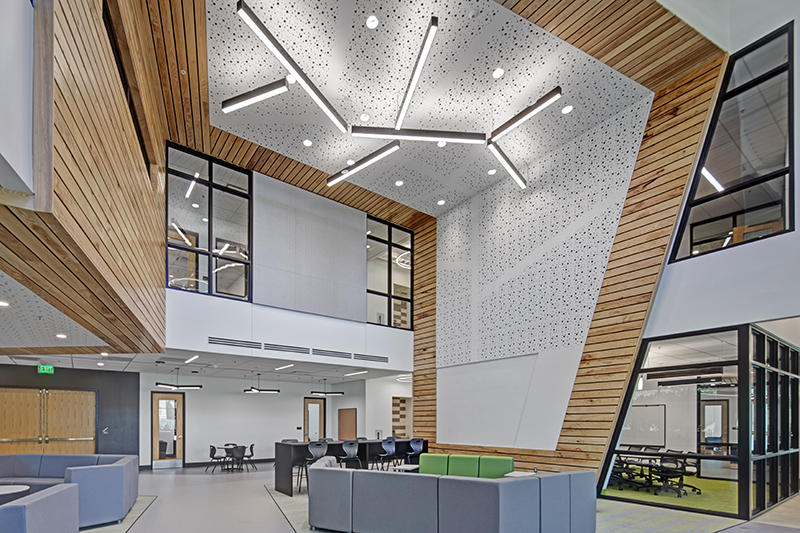
Benjamin Banneker Academic High School
1600 9th St NW, Washington, DC 20001
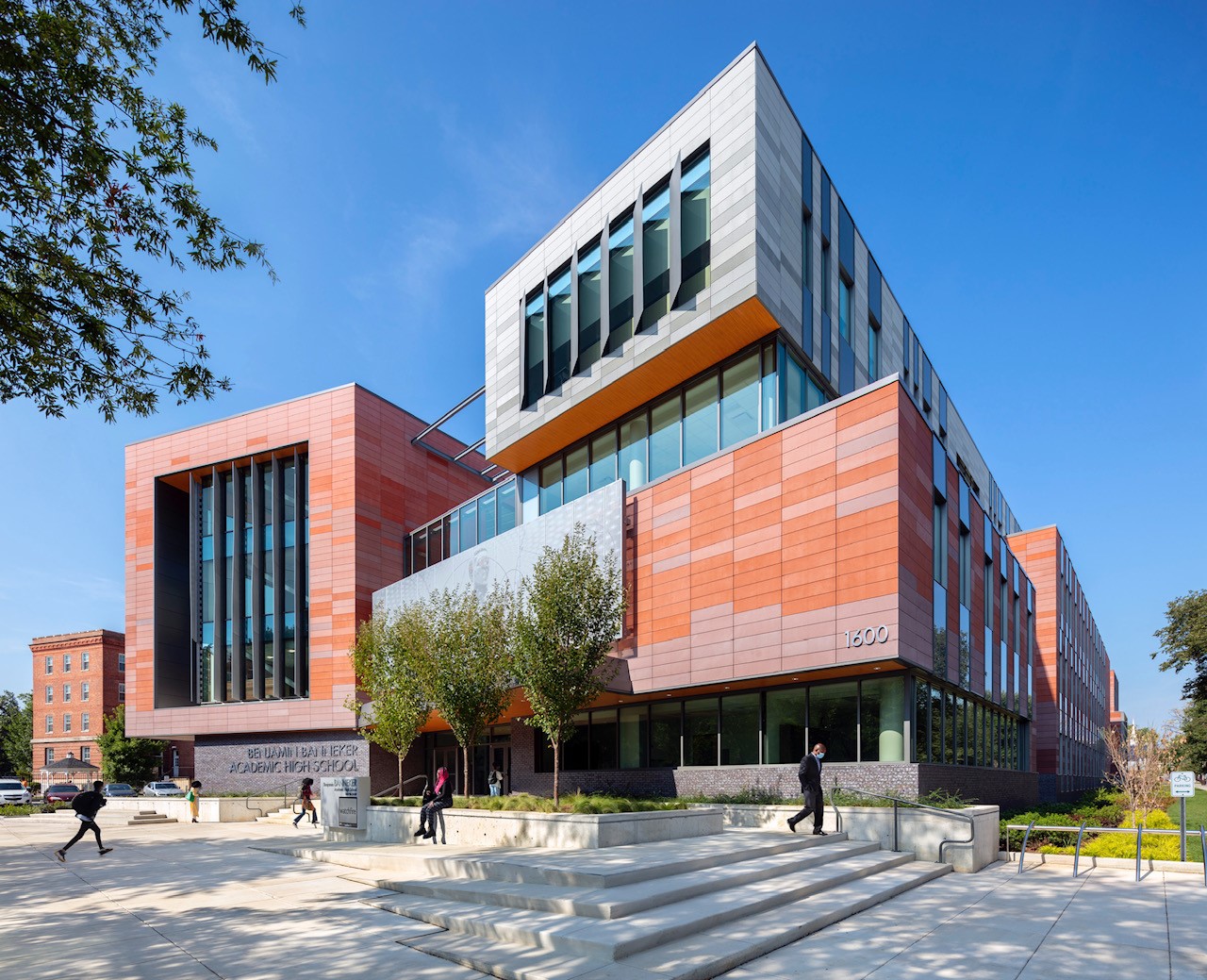
Benjamin Banneker Academic High School is one of the highest-performing public schools in Washington, DC. Accordingly, the new building is designed to foster its strong culture, provide state-of-the-art labs and instructional spaces, and create a “collegiate ambiance” that will provide a transitional environment to the next step in a life of inspired learning. To create this ambiance, the Learning Commons—a dynamic and collaborative evolution of the library—functions as the literal and figurative heart of the school. Throughout, the school pays homage to its namesake and his many talents, inventions, and contributions both to Washington, DC, and American history. The building is paired with another school, concurrently designed, also targeting NZE and expected to generate surplus to allocate to Banneker if necessary. This multi-site approach jumps scales from a single building to the District’s entire inventory, encouraging a citywide approach to radical energy conservation.
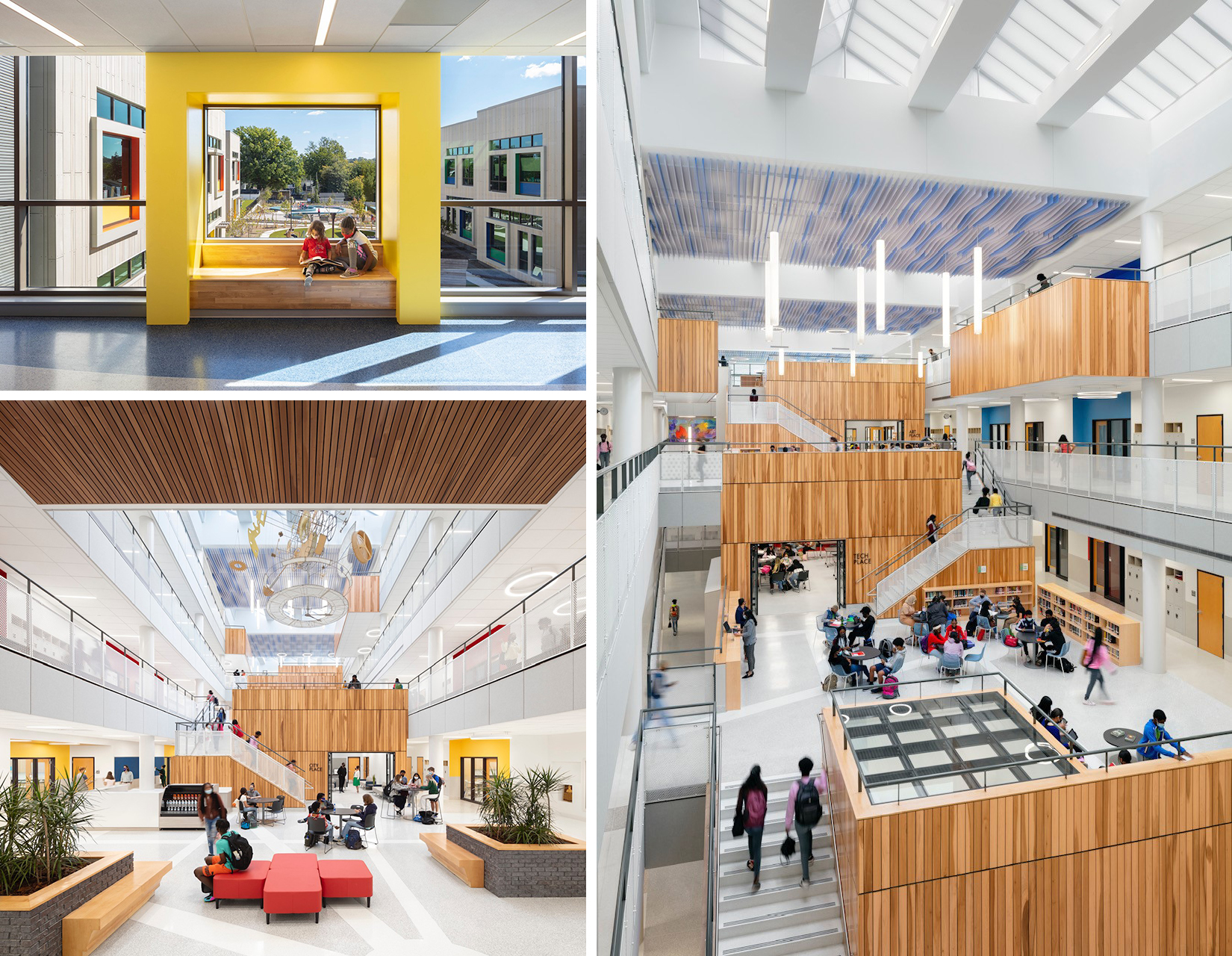
MacFarland Middle School
4400 Iowa Ave NW, Washington, DC 20011
MacFarland Middle School includes revitalization of a historic 1923 building in order to bring innovative learning environments to approximately 600 students in the Petworth neighborhood of Washington DC. The school is approximately 125,000 SF and is LEED Gold certified. The planning principles of the historic school were utilized for classrooms while several of the school’s specialty spaces were relocated, including moving the cafeteria from the basement to the first floor. Additionally, with full modernization of building systems the school’s boiler room was decommissioned and the cavernous space transformed into a new multi floor media center.
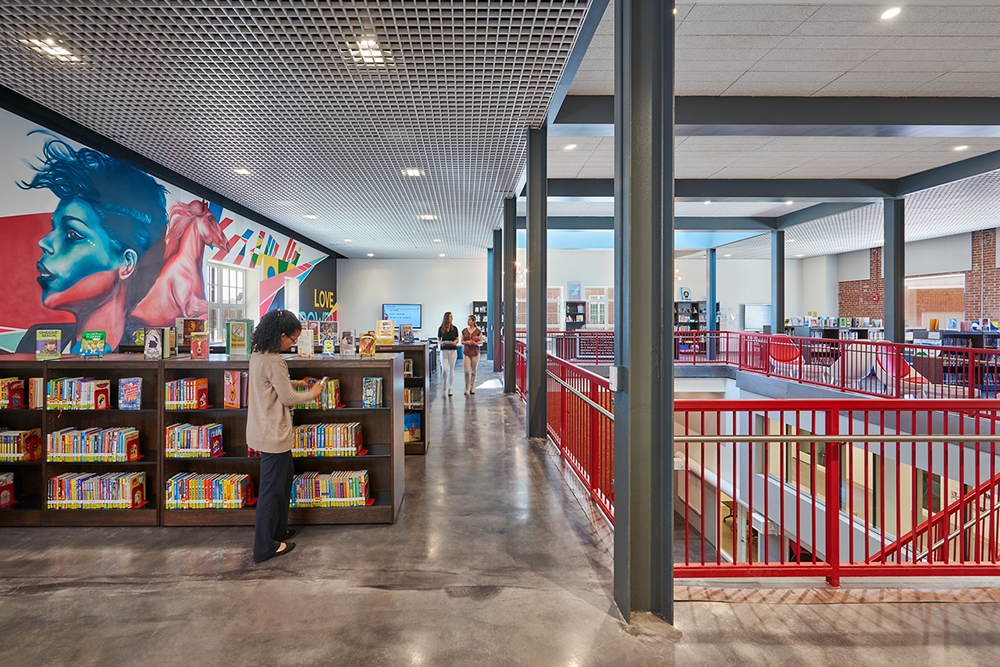
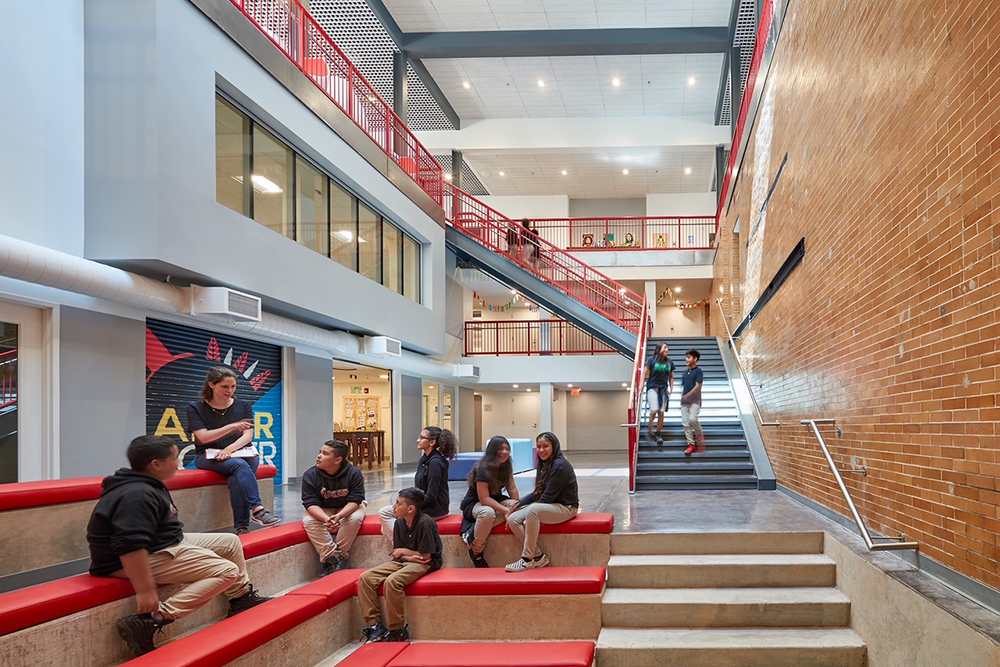
CANCELLED
Tour 3
Lunch on your own
1:00 pm – 5:30 pm
Ben Murch Elementary School
4810 36th St NW, Washington, DC 20008 (10 Min Drive)
*2020 Award Submission
The Benjamin W. Murch Elementary School project involved a complex renovation of an existing 1920’s building combined with a new, complementary, addition. The modernization and addition created a 21st century learning environment, providing an abundance of flexible spaces for learning both inside and outside the classroom.
The original school building was integrated with the 60,000 SF addition by the creation of a central spine, joining old and new in both massing and internal circulation. The two buildings connect at the “Nexus” — an open collaborative environment, which offers views of the entry and cupola on the Second Level. The spine ties the individual learning pods together creating a visually coherent addition.
Adding to the usual challenges of any project on a tight urban site, this one also involved coordination with the National Parks Service (NPS) as some of the site was on NPS land designated for recreational outdoor purposes only.
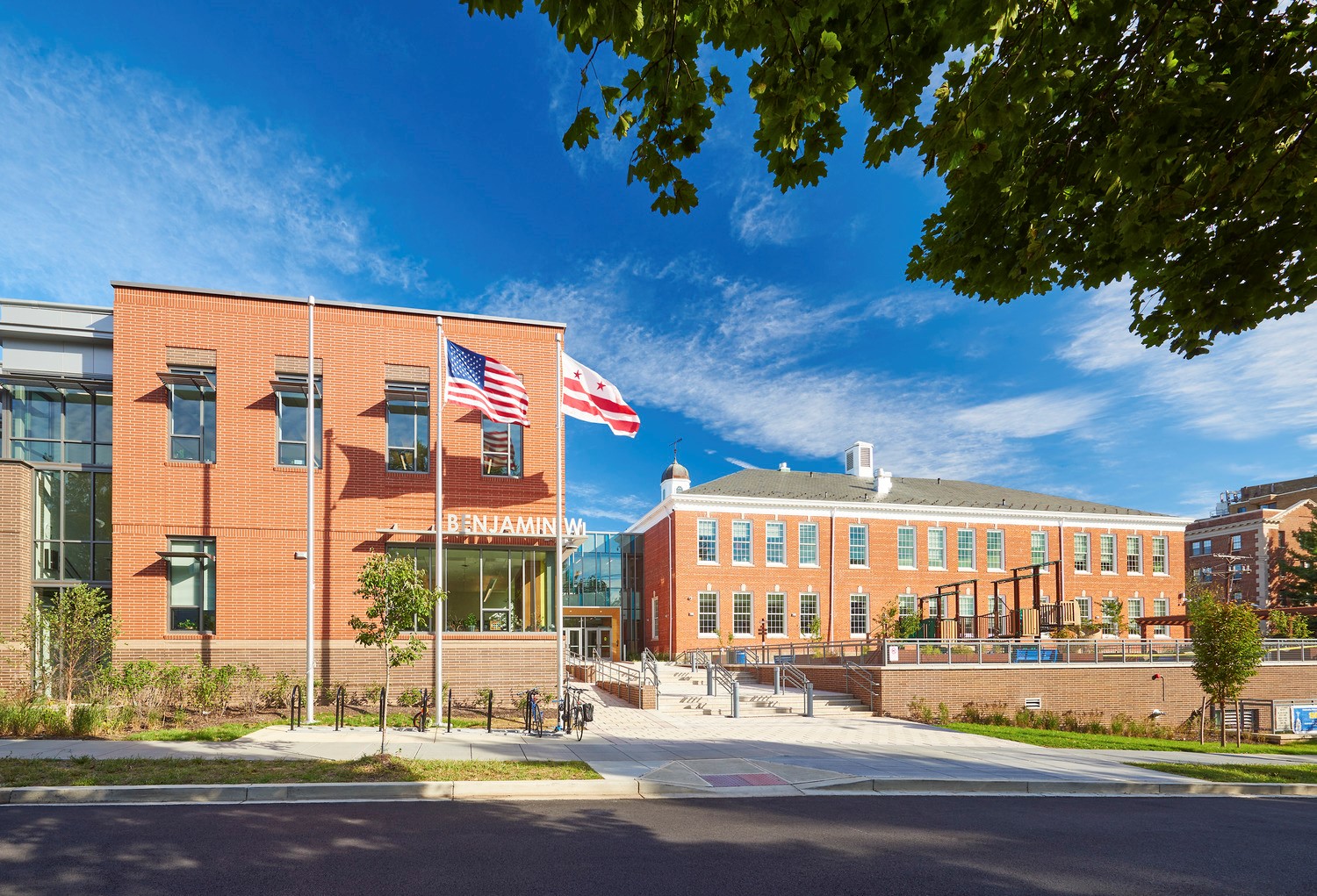
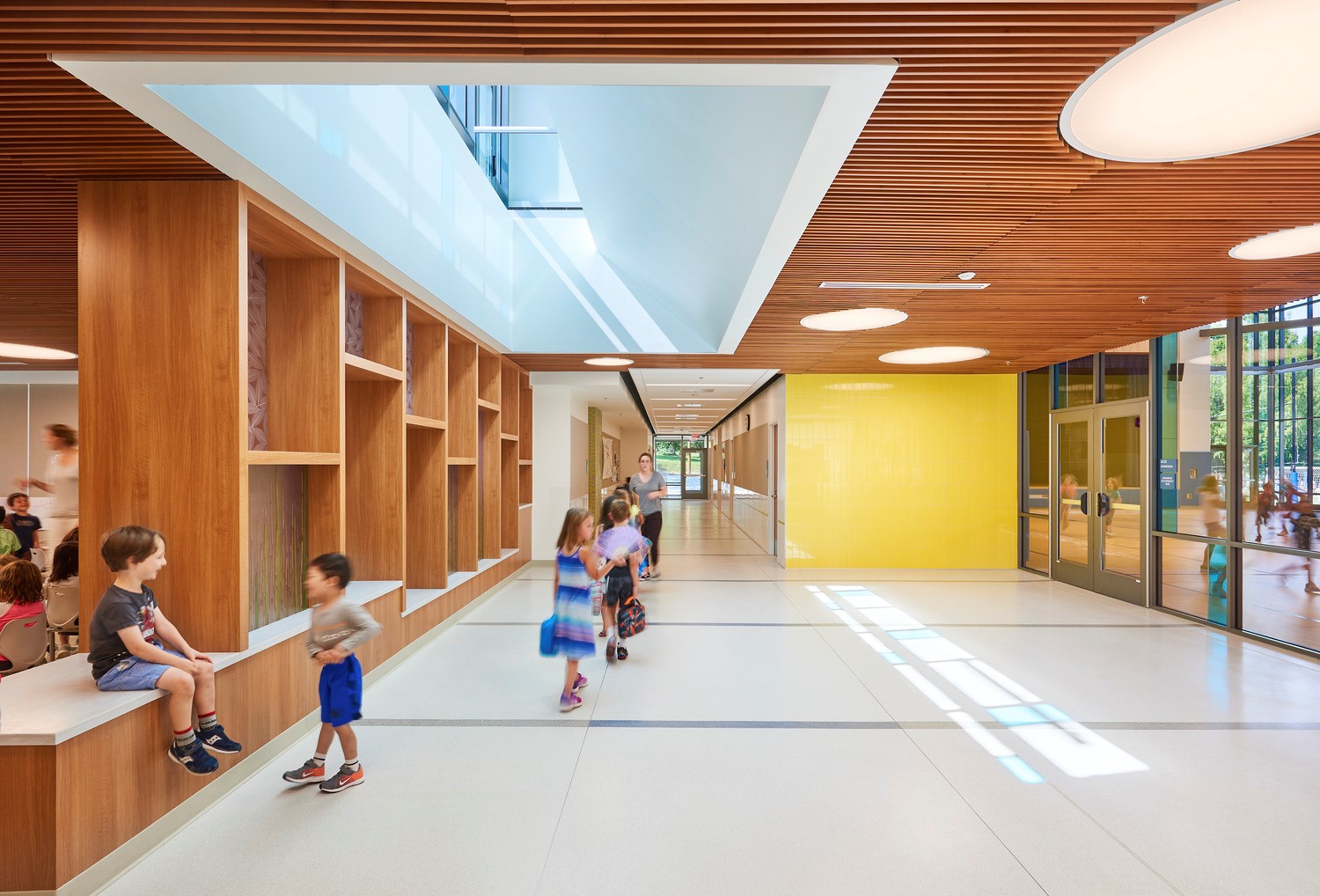
Eaton Elementary School
3301 Lowell St NW, Washington, DC 20008 (20 min drive)
John Eaton Elementary school is a thriving, diverse, outwardly focused school community in the Cleveland Park Historic neighborhood. This charming historic campus reopened to students last summer after a full modernization which updated the aging facility to meet 21st century educational standards. This tour will include discussion of issues encountered working with significant historic and site constraints and how the unique culture of the school was celebrated through the interior design and public art commissions.
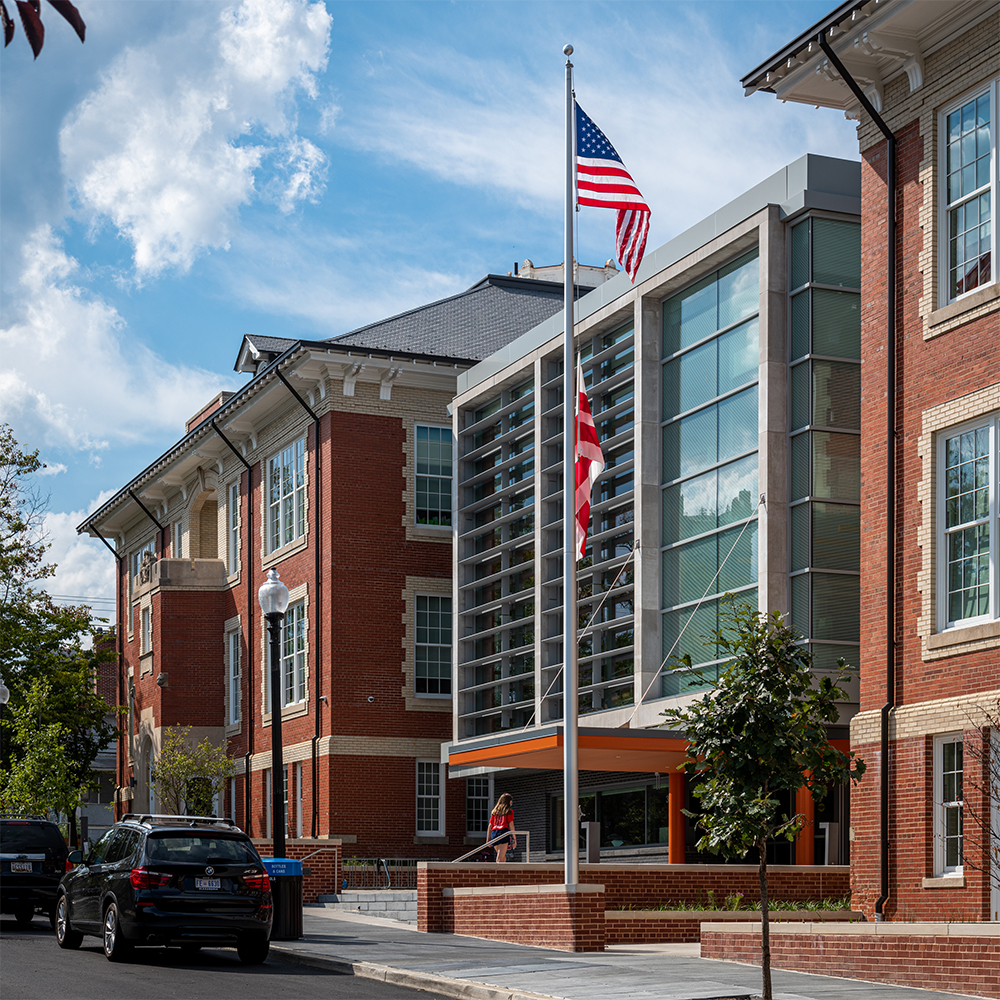
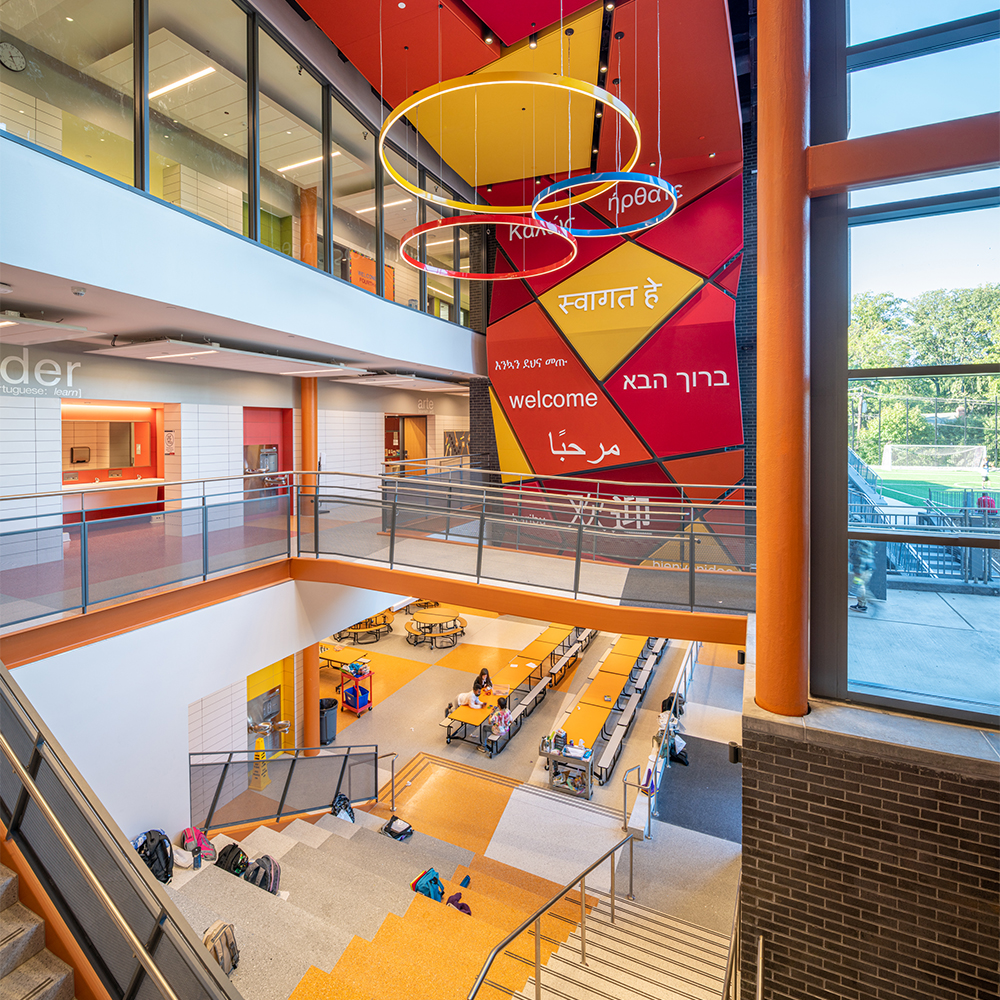
Kennedy Center Guided Tour
www.kennedy-center.org
Our tours are led by Friends of the Kennedy Center KC Campus Tour Guides, who will take you on a journey through our lovely campus. You will learn the history of our national performing arts center, see stunning artworks and gifts from many countries, and get a look at the theaters where the arts come alive!
Kennedy Center Tour COVID Protocols
The Friends tour guides look forward to welcoming visitors with the following protocols for your safety. All tour guides and tour attendees are required to be vaccinated. All tour attendees will be asked to present their vaccine verification card or PCR test results (taken within 72 hours) upon arrival at the Tour Desk.
Until further notice, all tours are offered on a walk-in basis only, with no tour to exceed 10 attendees in the party. Your guide will provide an overview regarding social distancing guidelines throughout the tour and will respond to the tour attendees.
Thank you. Always remember, dynamics at the center continue to change in response to COVID variants from day to day. We appreciate your flexibility and good cheer!
Tour 4
Box lunches between tours
11:30 am – 5:30 pm
Discovery Elementary School
5241 36th St N, Arlington, VA 22207
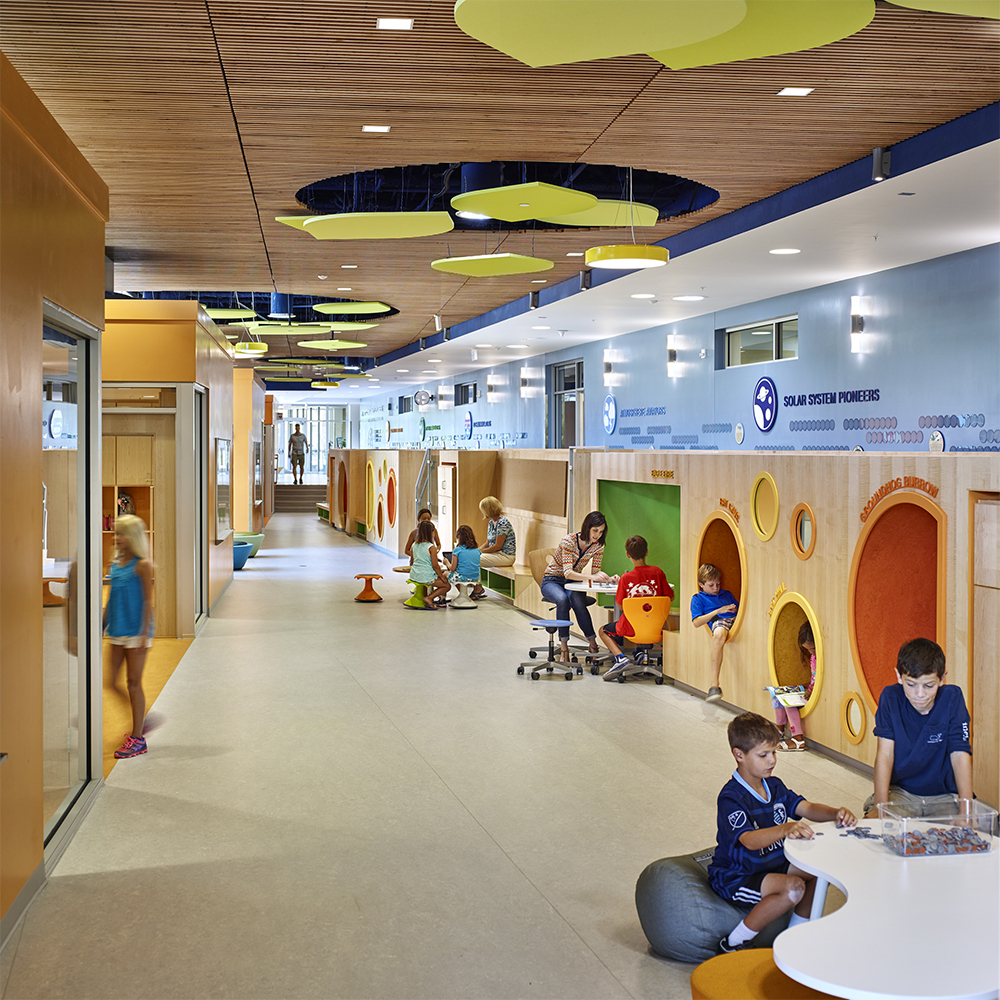
Join us for a tour at the net-zero energy Discovery Elementary School, one of only three school buildings in the DC area to demonstrate a net-positive energy balance! Internationally, Discovery is one of the largest buildings in the world to receive Zero Energy certification by the International Living Future Institute. A 2017 AIA Committee on the Environment “Top Ten” recipient, Discovery is also the first school and third project ever to receive the U.S. Green Building Council LEED Zero Energy certification.
While built to address student enrollment growth, the project was designed to meet a larger goal—to prove what can be achieved with a new public school facility. Recognizing that students are the creators of our collective future, Discovery sets the stage for the development of the skills necessary for long-term stewardship of our world. The school offers a positive example of a solution to the global crisis of climate change—and along the way emboldens students with the expectation that they are creative participants in solutions for the future.
Every nook and cranny of Discovery is arranged to create a seamless integration between design, sustainability, and learning. The success of the school has inspired Arlington Public Schools to include net-zero energy design as a requirement in new construction procurement. The school’s design results in $117,000 of annual utility cost savings in comparison to a typical elementary school of the same size – enough to cover the salaries of two teachers. Certified LEED Gold, Discovery received 6 Innovation in Design credits including School as a Teaching Tool. To foster a culture of stewardship and accountability, sustainable features such as the photovoltaic array are made visible and accessible through learning opportunities like a rooftop solar lab. Engaging students in the learning opportunities inherent in net-zero energy schools offers a way for their vision for a greener future to become a reality.
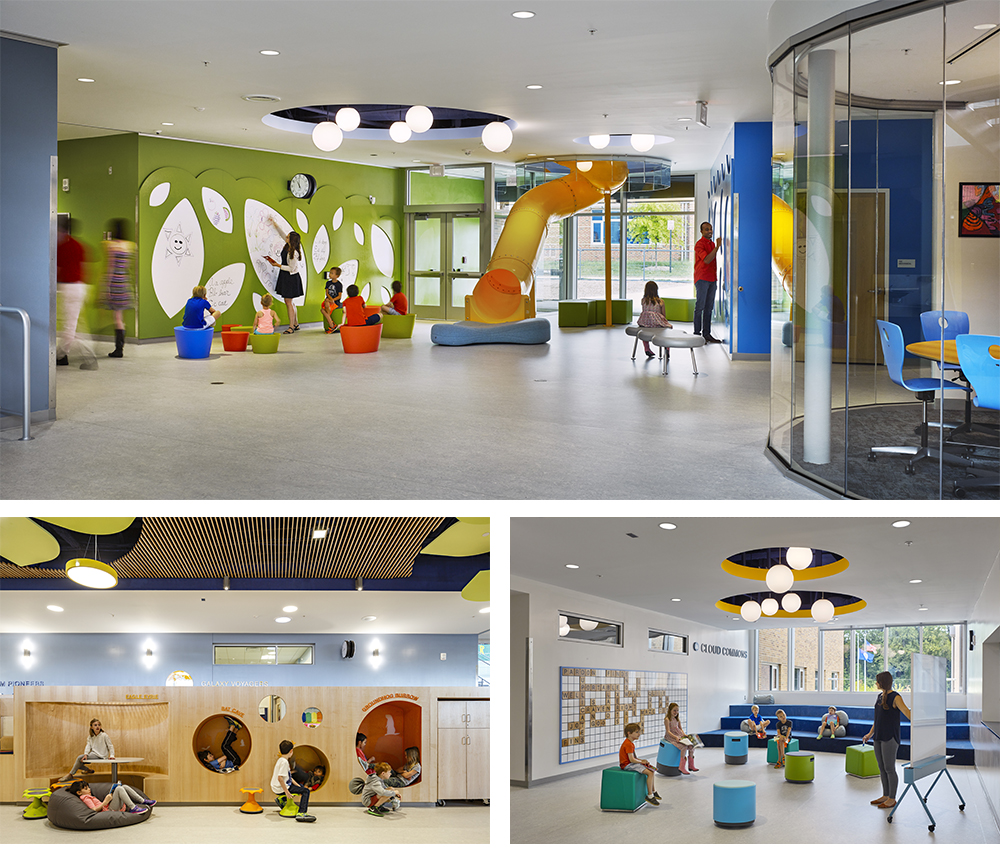
DCPS Coolidge High School / Ida B. Wells Middle School
6315 5th St NW, Washington, DC 20011
After a complete modernization and restoration, Coolidge Senior High School was re-imagined for a science, math, computer technology, media, and arts focused curriculum. Built in 1940, the 318,000 sf Georgian-style school had been expanded in 1987 with the addition of a 91,400 sf sports complex. In addition to the high school, a new collocated middle school was also planned for the site. The design-build team focused on stabilizing the historic structure while creating educational programs for two distinct schools. The high school remained in the northern half of the building while the Ida B. Wells Middle School was provided a separate entrance in a 12,600 sf addition. Two exterior service courts were enclosed with soaring glass roofs to accommodate an arts commons, shared dining commons, and a variety of classrooms. Historic preservation efforts included restoration of the cupola, replacing all original windows roof tiles, recreation of a historic greenhouse, as well as interior restoration of the auditorium. Having achieved LEED Gold, sustainable features include energy efficient mechanical systems, a green roof on the addition, low VOC materials, and a stormwater management system.
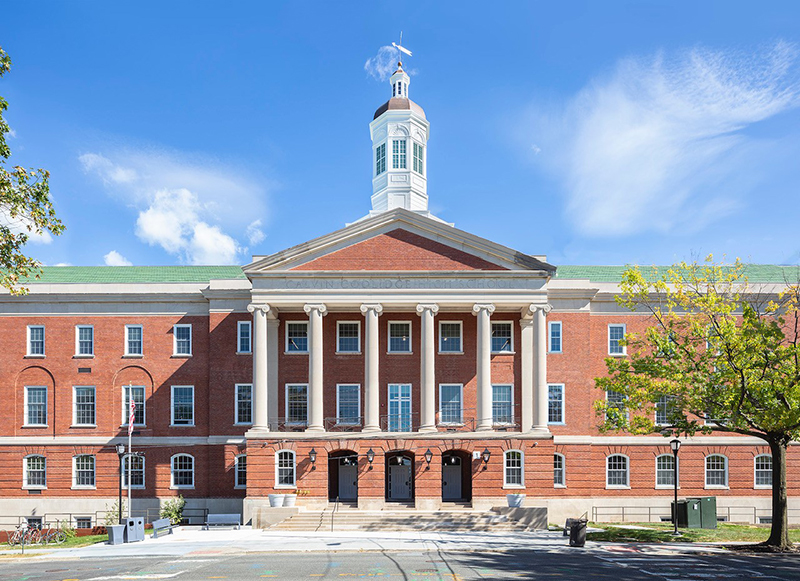
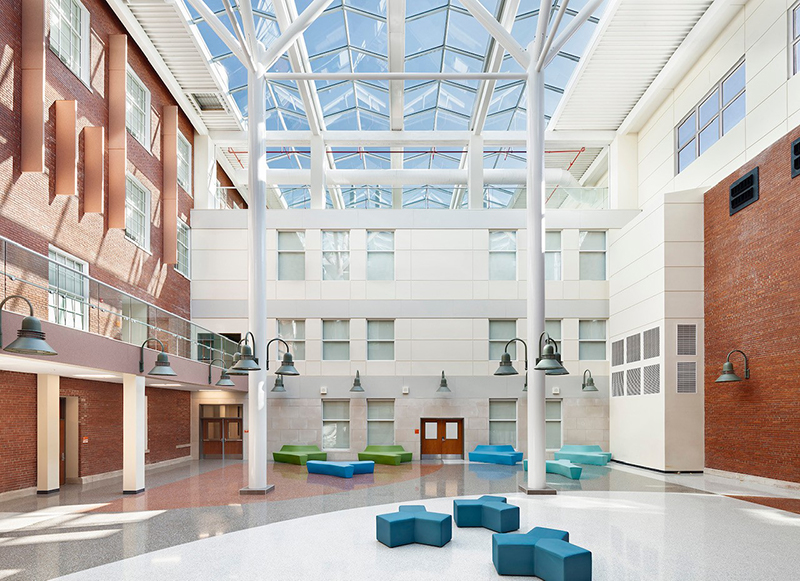 Copyright Joseph Romeo Photography
Copyright Joseph Romeo Photography
John Lewis Elementary School
1338 Farragut St NW, Washington, DC 20011
John Lewis Elementary School was designed as the world’s first NZE, LEED Platinum, and WELL-certified school. Using the rigor of the NZE and a Pre-Occupancy Evaluation of the previous school, the design dramatically reduces energy to create one of the healthiest, highest-performing schools in the country. The design enhances the Indoor Environmental Quality of the entire school while retaining the flexibility and ease of communication beloved in the previous building that it replaced. Reading as a series of intimate houses that foster collaborative learning, the school fits contextually within its larger residential neighborhood, blurs indoor-outdoor boundaries, and supports community connection. The building is paired with another school, concurrently designed, that is also targeting NZE. The excess energy expected to be generated at John Lewis will help this other building also achieve NZE. This multi-site approach broadens the perspective from a single building to the District’s entire inventory, encouraging an approach to citywide radical energy conservation.
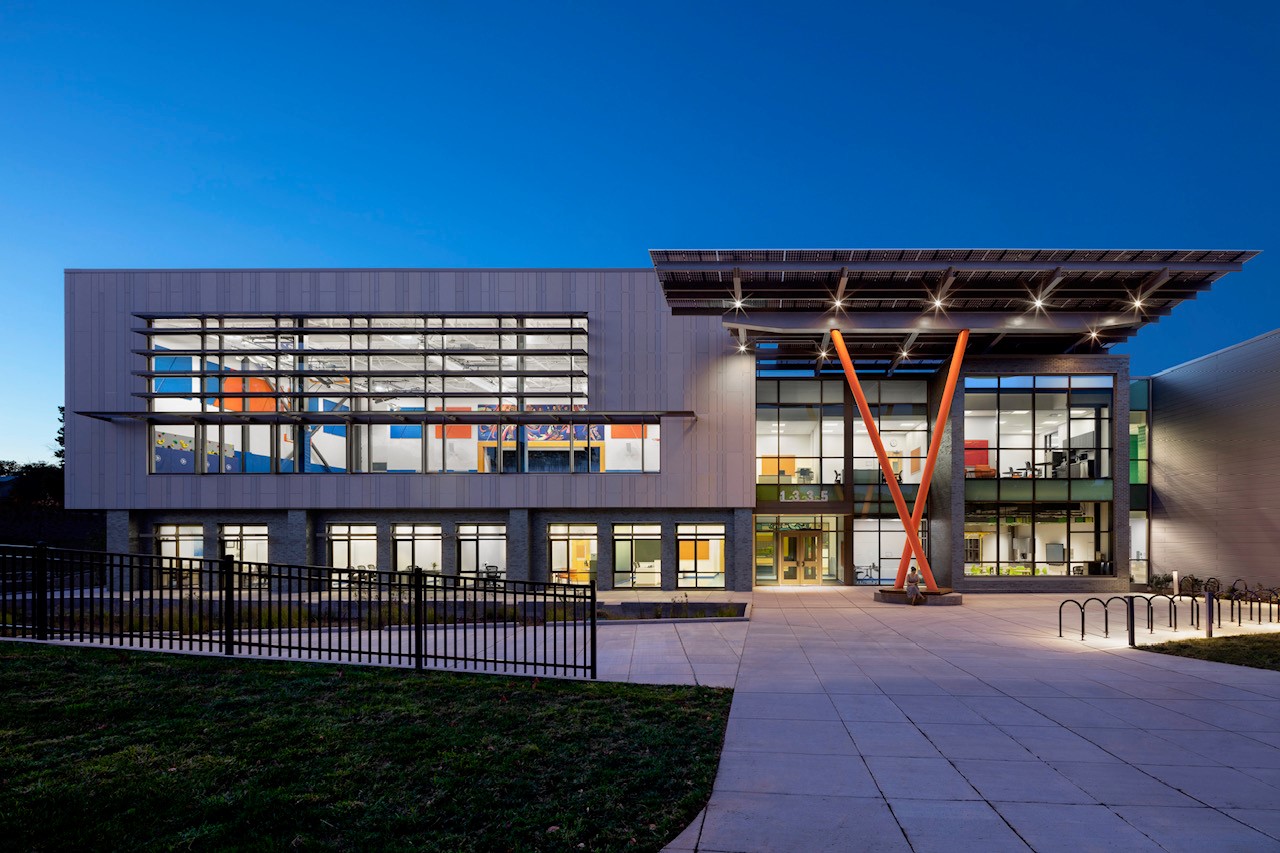
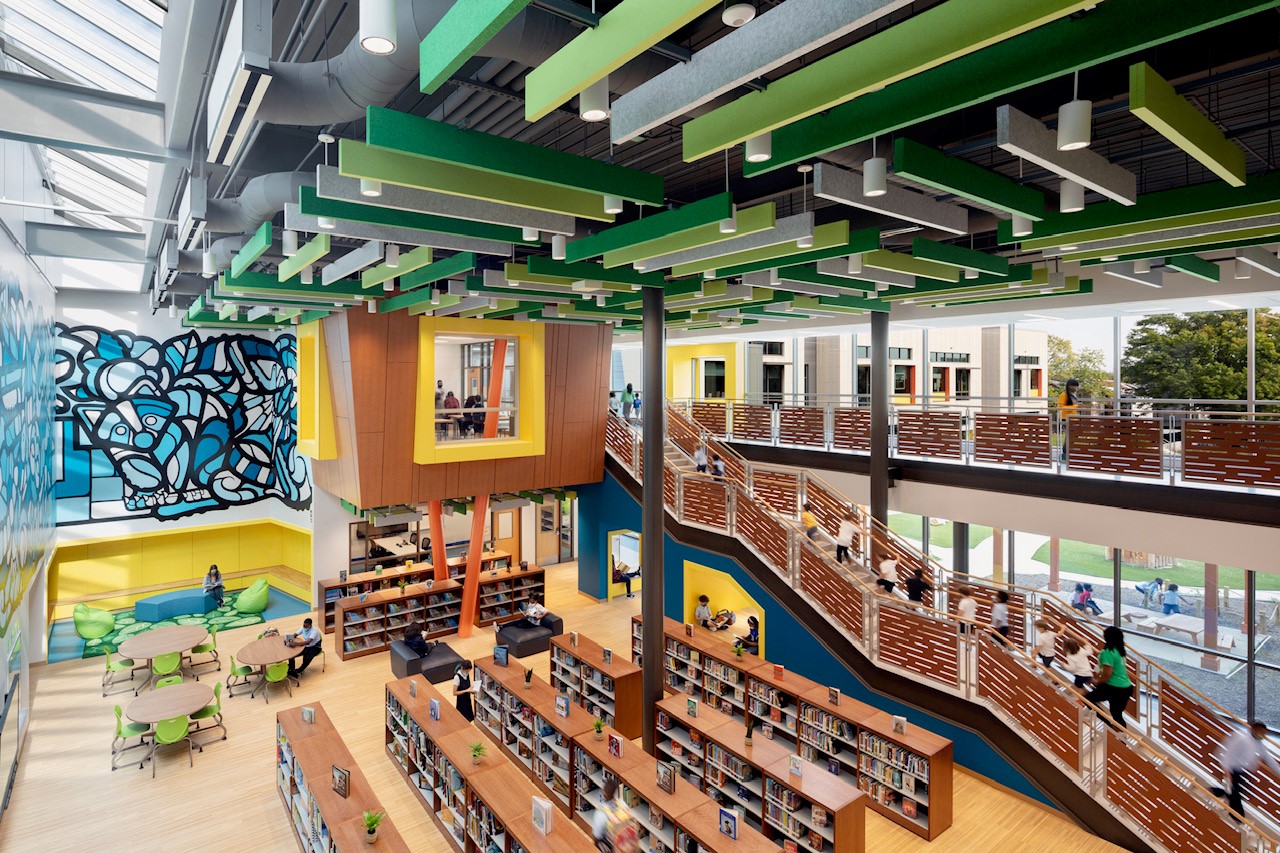
Tour 5
Box lunches between tours
Active walking tour
1:00 pm – 5:45 pm
United States Capitol
First St SE, Washington, DC 20004
Maury Elementary School
1250 Constitution Ave NE, Washington, DC 20002
A cornerstone modernization for east Capitol Hill, Maury Elementary School has served its neighborhood for more than 130 years. The need for greater capacity and alignment with its community’s evolving needs led to an expanded and modernized school that creatively maintains the historic 1886 4-square classroom building and integrates an addition as compactly as possible on the existing site. A glass-edged atrium connects the historic with the new to celebrate the original historic façades while amplifying transparency and indoor-outdoor connections. The school’s mission is to offer a nurturing environment to its demographically and economically diverse community of learners, fostering creativity, cultivating curiosity, and forming lasting connections to develop self-empowered citizens. The re-imagined school elevates this mission. Opportunities for learning are everywhere, as a high degree of interior glazing provides a sense of openness and connectedness. Design principles guiding the newly opened school include maximizing open space for physical education, informal play, and community use and creating a unique sense of place that inspires, attracts, and sparks children’s love of learning.
The 83,000 SF school accommodates 539 students. Classrooms are clustered into cohorts, with supporting facilities in each cluster. Shared areas in each cluster encourage opportunities for collaborative teaching and learning. The interior adds biophilic non-institutional elements to support a playful child-scaled interior. Coupled with modulated ceiling and sill heights, spaces respond to the age and size of the students. Sustainably designed to exceed LEEDv4 Gold certification, the facility is thoughtfully integrated with energy-efficient systems and a focus on well-being. Advanced energy modeling was utilized at each phase of the project to run daylight simulations, refine massing, fenestration, and wall assemblies. All stormwater is collected on-site via green roofs, bioswales, permeable surfaces and a cistern – all of which enhance learning opportunities within.
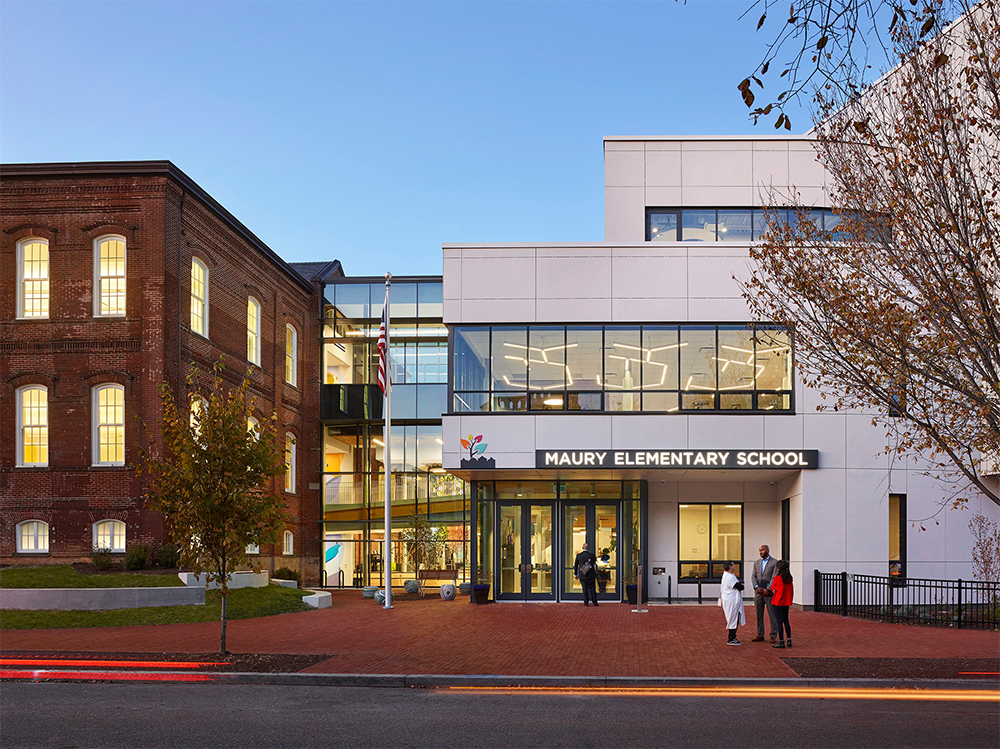
Eliot-Hine Middle School
1830 Constitution Ave NE, Washington, DC 20002
Having adopted the International Baccalaureate curriculum and offering exciting programming, including TV Production, Eliot-Hine Middle School’s 143,454 sf facilities was modernized to foster student success in a high- performance learning environment, and to ensure that the campus better represents the school and its programs within its community. The modernization achieves these goals by building on the great DNA of the original 1930s building and its 1935 addition, and by selectively removing inaccessible and labyrinthine additions made in the 1960s. By enhancing adjacencies of existing and new program spaces, and better integrating large volume and assembly spaces in a compact new addition, the modernized school establishes a recognizable “heart of the school” that fosters a stronger sense of community for both students and faculty. The new addition helps address one of the unique aspects of the campus, its lack of “civic presence.” Despite having been situated at one of the primary entrances to the District, very few passers-by realized that the campus was there because the historic front door faced away from C Street NE. Instead of turning its back on this important primary vehicular arterial, the new addition visibly celebrates EMHS as a 21st Century, sustainable learning environment, and invites more active community use by the Kingman Park community.
