| WEDNESDAY, MAY 1, 2024 | 10:30 – 11:30 AM |
| The Decluttered Classroom Environment: Creating Intentional Space that Supports the Whole Child |
|
Gates
The classroom environment has a significant impact on the learning experience. While some schools in a school district have the opportunity to benefit from innovative design through new construction, most educators must reimagine the potential of their current space with limited financial resources.
As experienced building administrators and teachers, we were thrilled some colleagues in our district were going through the design process and renovation, but we knew we couldn’t sit, watch, and wait for our multi-million dollar turn. We wanted to use the deep thinking in environmental design to purge, pare-down, and ultimately set up purposeful areas to maximize the positive influences of the physical and social space as we prioritize the individual needs of our learners.
We will consider this work through various lenses, including adjustments to predispositions and/or traditional beliefs of stakeholders and how our whole child work is translated into environmental considerations. Our work can support leaders who are considering ways to prepare staff for a pedagogical shift when planning the educational environment.
Learning Objectives:
- Develop an understanding about ways to support and facilitate work related to the educational environment while maintaining a focus on the needs of learners;
- Consider new options for the learning space when finances are limited;
- Reflect on how a clean, neutral, and intentional space may support children in more valuable ways than a traditionally decorated or busy space;
- Understand that while there are elements of environmental considerations staff may debate, it is essential to maintain a culture focused on balancing intentional shifts with a “one size does not fit all” approach when creating an effective learning environment.
Track: Educational Visioning
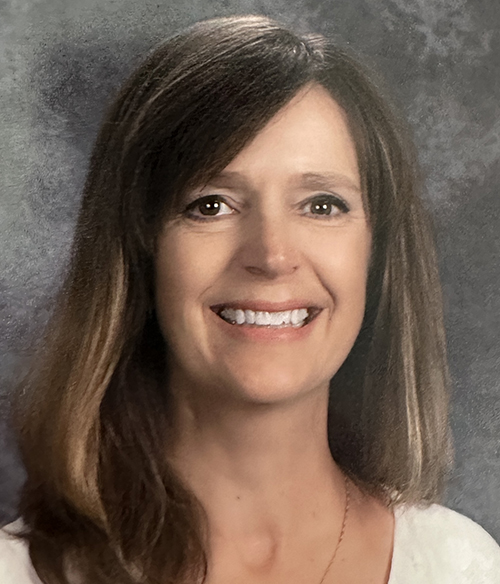 Andrea Burke, Retired Principal, Hamilton Southeastern Schools
Andrea Burke, Retired Principal, Hamilton Southeastern Schools
Andrea is a recently retired elementary school principal. She served as a teacher for 17 years (grades 1-4) and a building level administrator for 15 years. Most recently, Andrea served as principal at Harrison Parkway Elementary, a K-4 building with approximately 600 students. During this time, Andrea facilitated a shift of the educational environment at her school. Currently, Andrea serves as an adjunct professor at Butler University.
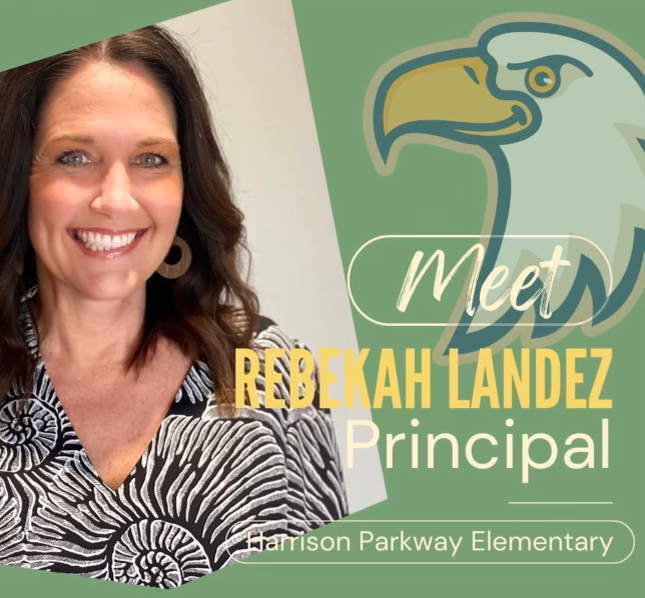 Rebekah Landez, Principal, Hamilton Southeastern Schools
Rebekah Landez, Principal, Hamilton Southeastern Schools
Rebekah is an elementary school principal. She serves the community at Harrison Parkway Elementary, a K-4 building with approximately 600 students. Prior to being a principal, she served as a teacher for 12 years (grades 1-4), an instructional coach for 2 years, and an assistant principal for 7 years. During the time that Rebekah has served as a building administrator, she has helped facilitate a shift of the educational environment at her school. Rebekah is an innovative leader who believes the environment plays a major role in student achievement and success.
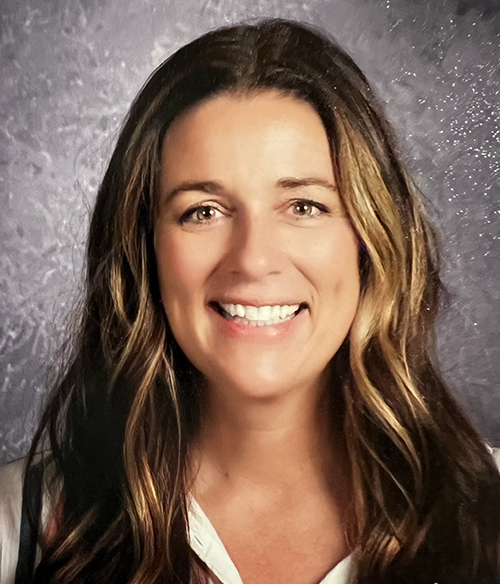 Kristen Morgan, Teacher Librarian, Hamilton Southeastern Schools
Kristen Morgan, Teacher Librarian, Hamilton Southeastern Schools
Kristen is an elementary school librarian at Harrison Parkway Elementary. With a passion for fostering a love of reading and learning, she brings twenty-two years of experience in elementary education. Throughout her career, she’s had the privilege of teaching both first, third, and fourth grade, gaining valuable insights into the unique needs and interests of students at various developmental stages. Her dedication to creating a supportive and engaging learning environment has been a driving force in her journey as an educator. She is committed to promoting literacy, encouraging curiosity, and providing a welcoming space for students in grades K-4.
|
| Innovation Leading the Way: CTE for all Ages |
|
McClellan
The future of career and technical education is paved with facilities that cater to adventurous lifelong learners, allowing them to discover their passions and career aspirations at any age. As the catalyst to our future workforce, these environments offer a variety of spatial types to meet the changing needs and wants of students and push the needle to future-facing education for all ages. Join us to explore CTE opportunities from elementary to high school and beyond.
Learning Objectives:
- Hear the case study of Storm Lake Early Elementary School, located within the most ethnically diverse city in the state with over 60% of the population self-identifying as non-white, where students have access to STEM labs and can ‘see themselves as a scientist’.
- Hear the case study of Olathe Career and Technical Education Center, an existing business center that will be transformed to support the evolution of future CTE programs in response to the local market.
- Understand maker spaces and the what, how, and why they matter to learners of all ages.
- Learn how the latest in CTE design connects the built environment to special tailored curriculum and career pathways and creates a professional environment that reflects the culture of industry partners.
Track: Design of Educational Facilities
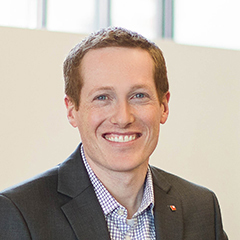 Andrew Van Leeuwen, AIA, LEED AP, Senior Design Leader, DLR Group
Andrew Van Leeuwen, AIA, LEED AP, Senior Design Leader, DLR Group
Andrew is an award-winning designer who specializes in K-12 education projects. He has a passion for creativity and solutions that positively impact learning environments today and for the future. He is driven to design innovative structures that promote community and collaboration. Andrew has worked with students, staff, and communities across the country to create inspiring designs that promote student achievement.
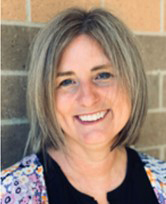 Dr. Stacey Cole, Superintendent, Storm Lake Community School District
Dr. Stacey Cole, Superintendent, Storm Lake Community School District
Dr. Stacey Cole is superintendent of the Storm Lake Community School District, a diverse community in northwest Iowa. She serves more than 2,500 students and their families, specializing in overcoming barriers that impact marginalized populations. She has an interest in civic innovation toward finding solutions to issues of inequality. Most recently, she earned her doctoral degree in the area of Curriculum, Teaching and Teacher Education and is the 2023-24 Iowa Superintendent of the Year.
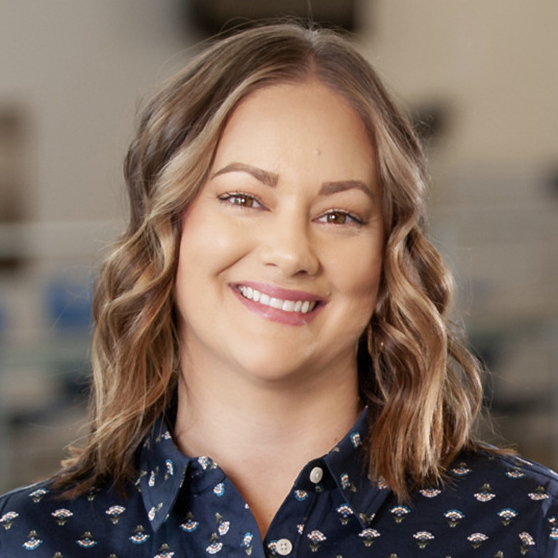 Amber Beverlin, AIA, ALEP, K-12 Education Leader, DLR Group
Amber Beverlin, AIA, ALEP, K-12 Education Leader, DLR Group
A key leader in the firm's K-12 Education studio, Amber manages project teams serving educational clients and communities in Arkansas, Kansas, Louisiana, Missouri, and Oklahoma. Serving a dual role as client leader and project manager, her experience includes new construction projects as well as significant renovations and additions on campuses with continuous operation of the school during construction.
|
| Building a Healthy School Moment in Indiana |
|
Illinois
K-12 schools serve as vital pillars in our communities, shaping the academic and physical development of children while acting as hubs for social interaction and employment. Decades of research highlight the association between the physical condition of school buildings and student health outcomes, emphasizing the need for comprehensive improvements. Recognizing the profound impact on educators and the crucial role of healthy workplace environments, this presentation delves into the intersectionality of health and learning within Indiana’s K-12 educational landscape.
National reports have highlighted the urgent need for improvements in more than half of K-12 school districts’ building systems. Unfortunately, Indiana lacks statewide data on building quality, age, and improvements and facility guidance at the local level unlike other states around the country. Despite a 2011 study that documented inadequate ventilation and particularly high levels of carbon dioxide in Indiana schools, which contributed to poor student performance and health outcomes. This gap underscores the urgency for critical upgrades to align with modern health and safety standards.
This presentation brings together three unique perspectives, an Indiana State Board of Education member, an Indianapolis-based architect, and a public health scientist focused on healthy schools. Together, they will share evidence from their recently published report, “Healthy School Environments, Healthy Hoosiers” and results of coalition building and community engagement across the state, including youth perspectives, school leadership and other design professionals. The session will highlight the short and long-term health and economic advantages of school building investment, why this is a once-in-a-lifetime opportunity for change, potential strategies for the state to improve school environmental quality, and the realities of coalition building.
Learning Objectives:
- Understand the intersectionality of environmental quality of school facilities and learning and performance outcomes.
- Identify specific infrastructure gaps and needs in Indiana.
- Understand the complexities of implementing effective policies and gaining community support.
- Explore a holistic approach to healthy school building improvements for students and educators.
Track: Community Engagement
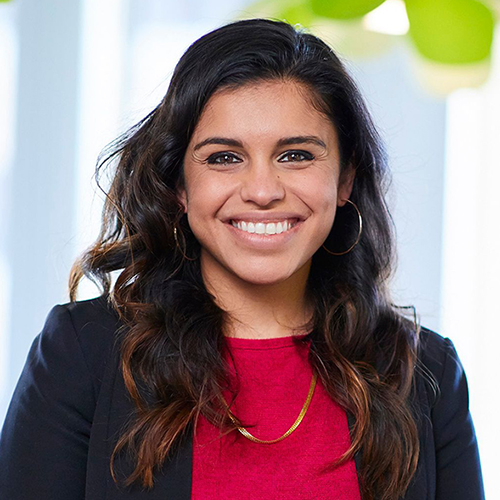 Erika Eitland, MPH, ScD, Director, Human Experience Lab, Perkins&Will
Erika Eitland, MPH, ScD, Director, Human Experience Lab, Perkins&Will
Dr. Erika Eitland is the Director of the Human Experience Lab at Perkins&Will where she focuses on the public health impact of K-12 schools. Erika is the co-host of the Inhabit podcast, a show focused on the power of design. Erika advises on national policy for the U.S. EPA as a member of Children’s Health Protection Advisory Committee.
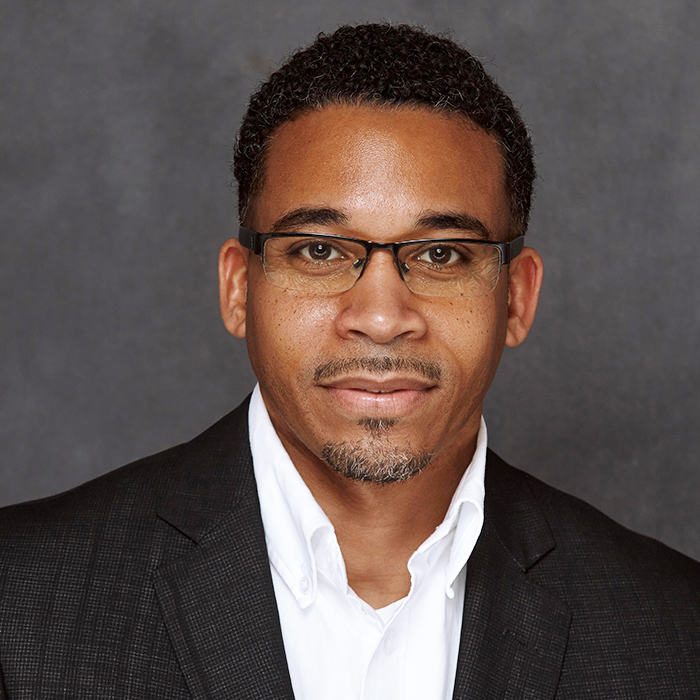 Damon Hewlin, RA, AIA, LEED AP, NOMA, Partner & CEO, METICULOUS
Damon Hewlin, RA, AIA, LEED AP, NOMA, Partner & CEO, METICULOUS
Damon leads teams and projects designed for humanity and to improve the quality of life for as many people as possible. With 25 years of International and USA design, construction, and management experience, he has worked on cutting-edge large scale and high-profile projects, where he has created and co-created award-winning designs. As a founding partner and CEO of METICULOUS, his talents and abilities shape the firm’s culture and presence on the international design stage.
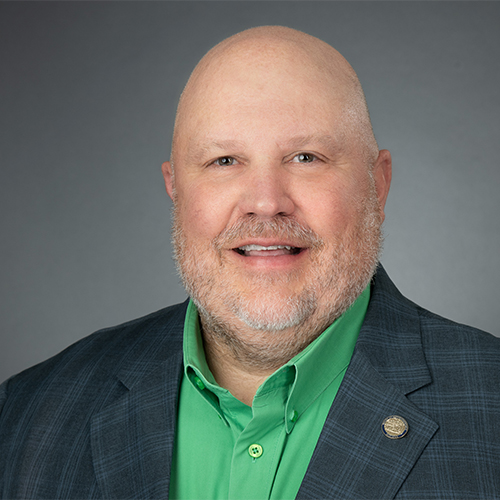 Byron Ernest, Ed.D, MS, Founder, Leadery Global
Byron Ernest, Ed.D, MS, Founder, Leadery Global
Dr. Byron Ernest was the 2010 India “Teacher of the Year”. Prior to founding, Leadery Global, Byron was a long-time teacher and then before serving as a superintendent he was principal at Emmerich Manual High School in Indiapolis and led a turround effort that resulted in the state removing Manual off the “F” list under Ernest’s leadership and remains a high performing school. Byron serves as a policy maker and citizen leader on the India State Board of Education and served as chair of the board of directors for the tiol Association of State Boards of Education. Dr. Ernest just received the 2024 Impact Global Leadership Award for global impact in education in Dubai.
|
| Designing for Teacher Wellness: How Learning Space Design Influences Teacher Retention and Recruitment
|
|
Meridian
Delve into the critical yet often overlooked aspect of educational design – the design of teacher spaces and its profound impact on teacher wellness, retention, and recruitment. Drawing from the insights of our comprehensive white paper, this session will explore how thoughtfully designed teacher spaces not only enhance the teaching experience but also contribute significantly to the overall wellbeing of educators.
This session will explore innovative design solutions that prioritize teacher comfort, foster a sense of community, and offer flexible spaces for both collaboration and individual work. We illustrate how these designs can create an environment that supports teacher wellness, thereby enhancing their effectiveness and job satisfaction.
Data and case studies will be presented to demonstrate how improved teacher spaces can be a powerful tool in teacher recruitment and retention strategies. By investing in the physical and emotional wellbeing of teachers through intentional design, educational institutions can not only improve current staff satisfaction but also attract new talent.
Join us for this enlightening session as we explore the intersection of educational space design and teacher wellbeing, and how it forms the foundation for a thriving educational community.
Learning Objectives:
- Understand the Impact of Design on Teacher Health: This objective aims to educate participants about the principles of ergonomic design in teacher spaces, and how these designs can promote overall health and wellness among educators.
- Explore Safety Features in Learning Environments: This objective would focus on integrating safety features into the design of learning spaces, including emergency egress, adequate lighting, and use of non-toxic, sustainable materials. It will also cover the impact of these safety features on the wellbeing of both teachers and students.
- Develop Design Strategies for Environmental Quality to Enhance Teacher Recruitment and Retention: This objective focuses on identifying and implementing design strategies that improve environmental quality in teacher workspaces, thereby impacting teacher recruitment and retention positively. The goal is to demonstrate how such an environment not only promotes teacher health and safety but also makes the workspace more appealing to potential recruits and encourages existing staff to remain, thereby addressing key aspects of teacher recruitment and retention.
- Assess the Psychological Impact of Space Design on Teacher Wellness: This objective would delve into how the design of teacher spaces can influence their mental health and job satisfaction. It includes understanding the impact of elements like natural light, views of nature, and personalization of workspace on teacher stress levels and overall mental wellbeing.
Track: Design of Educational Facilities
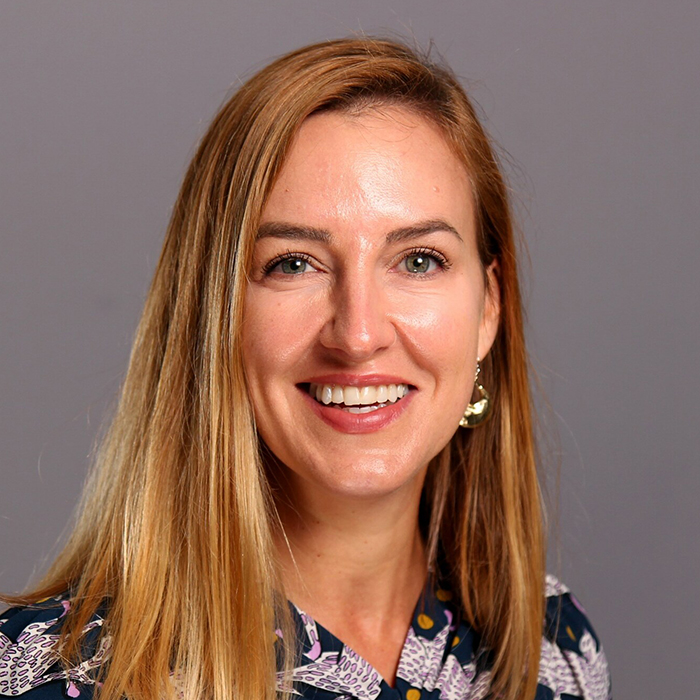 Dr. Christina Counts, ALEP, VP of Education, MiEN Environments
Dr. Christina Counts, ALEP, VP of Education, MiEN Environments
Dr. Christina Counts, Vice President of Marketing & Education at MiEN Environments, brings over 23 years of diverse educational experience. Starting as a classroom teacher and evolving into various leadership roles, she is now a leading expert in developing flexible, collaborative learning spaces. Dr. Counts, who holds a doctorate in K-12 Educational Leadership and is an Accredited Learning Environment Planner, combines strategic vision with practical insights in her writing and leadership, significantly impacting teaching methods and student outcomes.
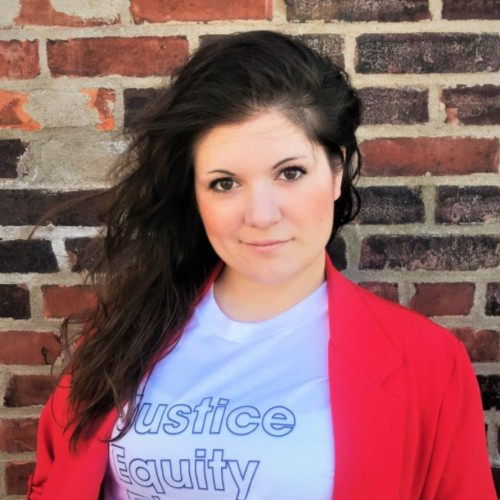 Kelsey Jordan, Project Architect, Legat
Kelsey Jordan, Project Architect, Legat
Kelsey is an Educational Planner and Architect who is experienced as an educational design professional with an emphasis on education and wellness. Her visions for the future of architecture involve strongly embedded ideologies on designing for equity in the built environment. Through nationally recognized research and as a recipient of the EdMarket NexGen Award, she utilizes her passion to design stimulating, future-focused learning environments for Legat Architects.
|
| WEDNESDAY, MAY 1, 2024 | 12:45 – 1:45 PM |
| Teacher in Residence: Classrooms Designed Off Campus |
|
Gates
Join us for a discussion about how The Teacher in Residence concept was developed into an award-winning program in a large suburban community. Satellite classrooms are set up for elementary students in a museum, on a farm, in a park, on the river, in the mayor’s office, and in a community maker space to educate students differently. These experiential learning opportunities are intentionally embedded into specific daily offerings and are supported by a community wide effort and appreciation for learning in non-traditional classrooms off campus.
Learning Objectives:
- Learn more about the community wide efforts to understand the value of off-campus learning opportunities and how their understandings grew into both fiscal and philosophical support of the school district’s bold vision for educating students with experiences.
Track: Educational Visioning
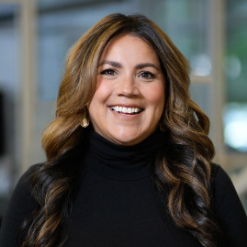 Dr. Stephanie Loane, Educational Planner, CSO Architects
Dr. Stephanie Loane, Educational Planner, CSO Architects
Stephanie’s 25 years of experience as an educator and K-12 district administrator before joining CSO offers clients a unique perspective when making decisions relative to programming and planning.
|
| Empowering Teachers and Students Through Classroom Furniture Piloting: A Case Study in Building Consensus and Driving Innovation |
|
McClellan
When a District passes a bond for over half a billion dollars and supports over 20 buildings full of eager learners, where do you begin to build consensus around how best to support the next generation of learners? Among many initiatives, one of the most broadly inclusive was the furniture piloting process. Far more than simply purchasing furniture for teachers to test, this professional development process empowered 32 teachers across 14 buildings to become designers, classroom anthropologists, and learners themselves through the effort of building their own classroom pilot furniture package. In alignment with the District’s curricular initiatives around Deep Learning, this teacher-centered process mirrored student-centered learner experiences of personalization, peer-to-peer learning, and inquiry-driven learning.
Join us in better understanding how piloting can inform high-value future decisions, develop understanding and consensus among teaching staff, and empower students to have agency over the choices they make in their learning journey. This presentation includes real actionable steps from the perspective of both designers and educators to engage teachers, principals, and district leaders.
Learning Objectives:
- To understand the programming process and value of furniture piloting (Programming and Analysis)
- To dive into the strategy and framework of this particular pilot process and how it related to our District’s goals (Project Management)
- To gain perspective from both the designer and educator position in terms of successes and struggles (Practice Management)
- To outline actionable steps anyone can take to engage stakeholders in this process (Project Management)
Track: Educational Visioning
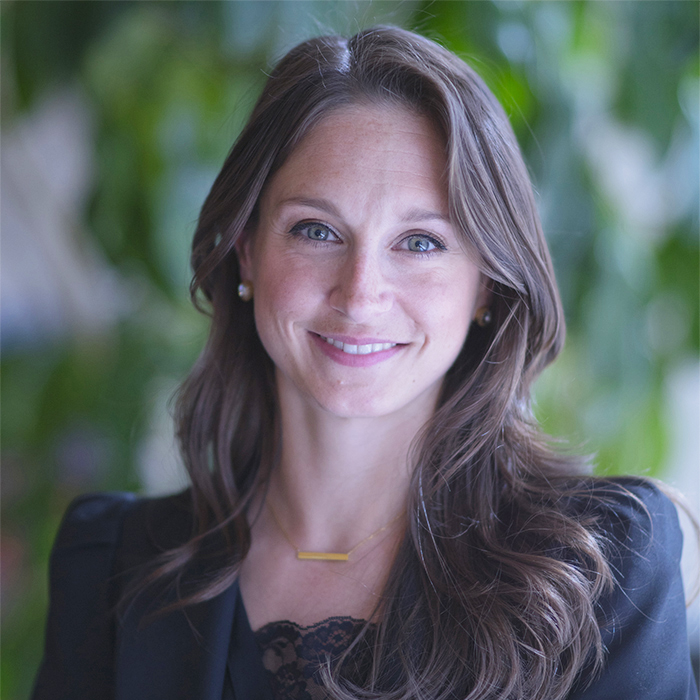 Laura Casai, IIDA, Vice President & Senior Educational Strategist, TMP Architecture
Laura Casai, IIDA, Vice President & Senior Educational Strategist, TMP Architecture
Since joining TMP in 2006, Laura has led the interior design efforts on many significant projects for K-12 and college/university clients. She is a LEED Accredited Professional qualified with the National Council for Interior Design. Laura has contributed to over 525 educational projects, resulting in functional, flexible, vibrant environments for all age groups. Her experience is impressive, her passion is contagious, and she brings great energy and enthusiasm to every project she is involved with!
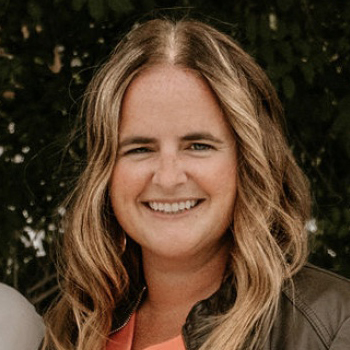 Marie Woodman, Science Curriculum and Instruction Specialist, Troy School District
Marie Woodman, Science Curriculum and Instruction Specialist, Troy School District
Marie started her career in Troy School District as a kindergarten and first-grade teacher for 14 years. She is in her 5th year as the district Science Curriculum and Instruction Specialist for PreK-12th grade. In addition to leading science work in Troy, she has taken on the role of implementing bond initiatives, including excitedly working on the new furniture for the district. Marie and her husband have four children and live in Beverly Hills, Michigan.
|
| Destigmatizing through Design: Designing for CTE (Career & Technical Education) |
|
Illinois
The stigmatization of CTE and the misconceptions that surround it are contributing factors to CTE’s varied success throughout the nation and have led some to question the efficacy of technical education in the school system. CTE is a broad term for education that combines academic and technical skills with knowledge and training needed to succeed in today’s labor market. It prepares students by introducing them to competencies needed in today’s real world. Challenging the antiquated definitions associated with CTE is needed so we can truly leverage opportunities for all students while simultaneously strengthening career-readiness for students across the board. Understanding the difference between the previously offered vocational education and modern day CTE pathways is an important conversation to help provide the clarity needed for today’s students. The World Economic Forum recently described Putting a Skills First Framework for Action to design a pathway for the workforce. Skills and labor shortages are the two of the most pressing concerns facing societies and economies today. The future of jobs report published but the World Economic Forum identifies skills gaps and an inability to attract talent as the key barriers preventing industry transformation and the situation gets more complex as industries race to fill the jobs of tomorrow. CTE programs help students see the relevance of their studies for their future and motivates them. Students who may have hidden quietly in the back of their class may find confidence they never knew they had, while another may discover a passion for a specific skill that will lead to a fulfilling in demand career. A teacher struggling to provide students with real world connections in their classroom may transform the curriculum into an engaging model. Experiential hands-on real-world learning gives schools equitable opportunities for all types of learning to happen. It builds curiosity and critical thinking skills needed in the jobs of tomorrow.
Learning Objectives:
- Learn the differences between vocational education and CTE (background/ stigma)
- Learn how CTE programs are changing the education in schools all around us (community transformation)
- Discover how community partnerships in CTE programs are changing the education framework and bringing equity in our schools (pride)
- Discover how students with special needs are thriving in these CTE programs helping build a better future for ALL students (empower)
Track: Educational Visioning
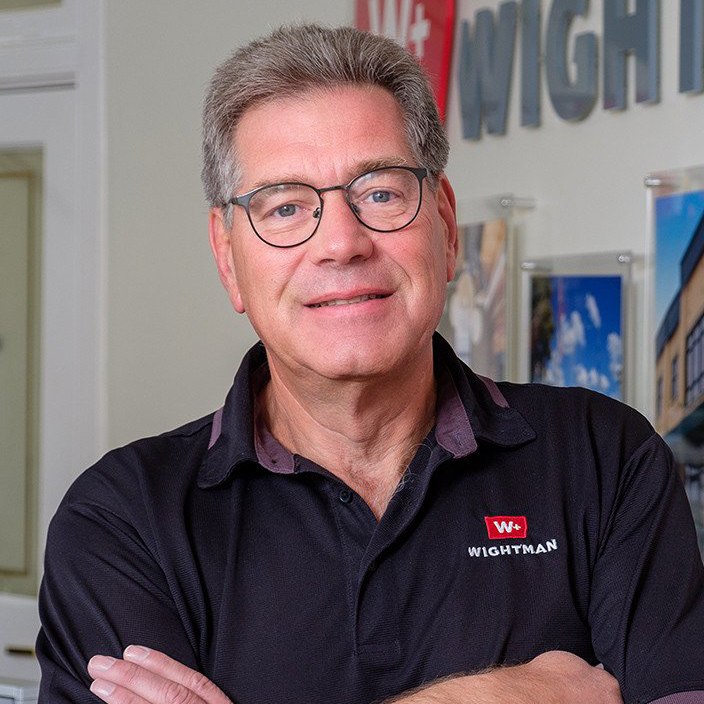 George Kacan, Education Sector Leader, Wightman
George Kacan, Education Sector Leader, Wightman
George brings more than 30 years of architectural experience, coupled with extensive management expertise, to his role on the company’s leadership team as regional director for Wightman’s southeast Michigan office. To his credit in the architectural realm are projects with a collective construction value of more than $1 billion. He has also been instrumental in leading a successful $500 million bond proposal for one of the largest public school districts in the United States. George has a passion for building trust with clients through commitment to service excellence, one-on-one face time, and accountability.
 Kelsey Jordan, Project Architect, Legat Architects
Kelsey Jordan, Project Architect, Legat Architects
Kelsey is an Educational Planner and Architect who is experienced as an educational design professional with an emphasis on education and wellness. Her visions for the future of architecture involve strongly embedded ideologies on designing for equity in the built environment. Through nationally recognized research and as a recipient of the EdMarket NexGen Award, she utilizes her passion to design stimulating, future-focused learning environments for Legat Architects.
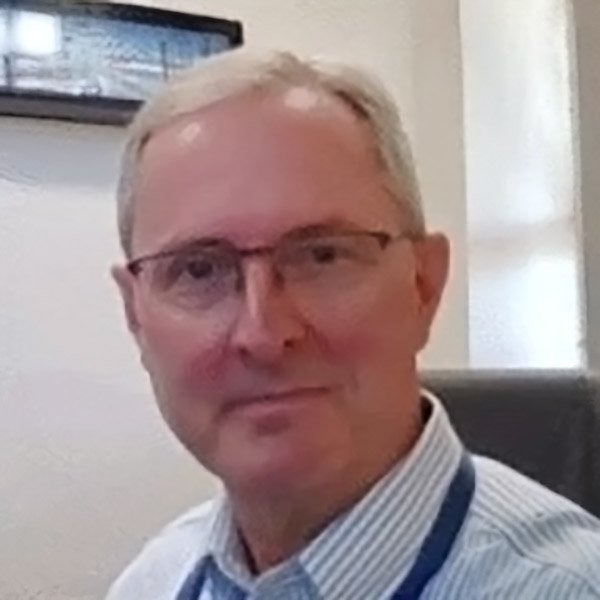 Tom Zahrt, Interim Superintendent, Kalamazoo RESA
Tom Zahrt, Interim Superintendent, Kalamazoo RESA
Tom has over 20 years of experience in the private sector as an executive in human resources, staff development, operations and business expansion projects. For over 13 years, he has been in education administration, responsible for human resources, staff performance development, communications, operations, facilities, and continuous improvement efforts. Along with these duties, he has been leading Kalamazoo’s new CTE center design and construction process.
|
| Creating a Transformation Movement: A Collaborative Journey toward Change at Forest Park Elementary School
|
|
Meridian
Introduction: Our presentation delves into the inspiring story of Forest Park Elementary School in Winston-Salem, NC. Through a unique case study, we showcase a collaborative effort to transform the school's media center into a vibrant and inclusive space for students, staff, and the community.
Overview: Research underscores the pivotal role in transforming learning in K-12 schools is the transformation of learning spaces. Yet millions of students throughout North America continue to walk into dated facilities and traditional in-line, inflexible environments. Our journey begins with a question: How can we build a transformation movement that transcends school boundaries, starting with a central and often under-utilized learning space—the school library?
The Collaborative Effort: In this presentation, we will take you on a journey to design a vision of a media center that goes beyond a repository of books and serves as a dynamic and transformative space for students, staff, and the community. The Forest Park Elementary School Media Center Project is a collaboration involving a Title I school district, a philanthropic organization, and a manufacturer. Learn how space has brought the vision of the school and district to life allowing for opportunity, access, and collaboration. Together, we explore the impact of dynamic, flexible learning spaces on the momentum of change.
Conclusion: Our presentation promises a compelling and informative session, offering valuable insights into how transforming a space can spark a broader movement. The Forest Park story is one of inspiration, collaboration, and inclusivity. We believe our experience will resonate with conference attendees, inspiring them to embark on their own transformative journeys.
We look forward to sharing this transformative story with the conference attendees and igniting a passion for inspired design, personalized learning, and inclusive processes. Together, let’s create a movement that positively impacts education for all.
Learning Objectives:
- Insights into Core Design Principles: Gain a deep understanding of the three core design principles guiding the transformation; providing insights into translating a vision into a tangible reality. The design principles, inspired by Generation Alpha, allow us to explore the challenges and triumphs of designing a media space that caters to students’ unique needs and balancing the needs of the community.
- Forest Park Perspectives: Hear firsthand from Forest Park school personnel on how the library's transformation has sparked positive change within their school community. Explore the broader impact on students, staff, and the community.
- Results and Transformation: Witness the journey of our dedicated team of volunteers who invested their time in changing a community. Explore the tangible results and transformation that occurred through the redesigned media center.
- Facilitating Collaboration: Understand how the newly designed media center facilitates students to actively discover and create, immerse themselves in the pages of books, and autonomously select reading materials.
Track: Design of Educational Facilities
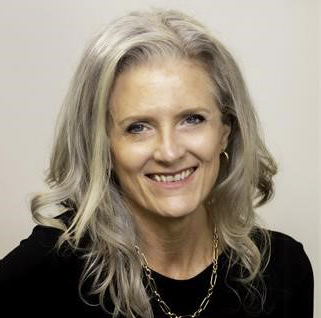 Patricia Cadigan, VP Learning Environments, Artcobell
Patricia Cadigan, VP Learning Environments, Artcobell
Patricia is a seasoned education professional with 28-year journey dedicated to shaping the landscape of public education. With over 17 years in school administration and a rich background as a teacher, Patricia brings a unique blend of instructional expertise and leadership acumen to her diverse roles within the educational realm. Throughout her dynamic career, she ascended through various leadership roles at elementary, middle, and high school levels, accumulating a wealth of experience and insights that have shaped her holistic understanding of the educational landscape. Her dedication to creating optimal spaces for learning is further underscored by her achievement of ALEP certification, a testament to her commitment to excellence in educational facility planning. Joining forces with the Artcobell team, Patricia now brings her extensive user experience to the forefront, where she plays a pivotal role in shaping the intersection of learning spaces and best practices in teaching. Her multifaceted role encompasses professional development, training, programming, planning, and research, as she collaborates with educators to ensure that educational spaces are not just physical environments but dynamic hubs of inspiration and innovation.
 Tiffany Ramey, Forest Park Librarian, Forest Park Elementary
Tiffany Ramey, Forest Park Librarian, Forest Park Elementary
Tiffany is not just a librarian; she’s a guardian of knowledge, fostering a love for literature and learning in the hearts of students. With a Master’s degree in Library Science and a passion for connecting readers with the perfect book, Tiffany is the newly appointed librarian at Forest Park Elementary.
Known for her warm smile and enthusiasm for storytelling, Tiffany creates an inviting atmosphere in the school library, making it a haven for curious minds. She orchestrates engaging reading programs and literacy initiatives, encouraging students to explore diverse genres and expand their horizons.
|
| WEDNESDAY, MAY 1, 2024 | 2:15 – 3:15 PM |
| Quick Impact Change Management for Architects and Designers in Educational Spaces |
|
Gates
Are you leading or facilitating workshops in schools to design new learning environments? If you’re involved in district master planning, leading visioning sessions and workshops, or working with teachers to design new spaces or select furniture, this workshop aims to provide you with essential change management strategies. Participants will gain practical tools to collaborate effectively with educators and ensure the successful adoption of new learning environments. We will focus on the most impactful strategies and guide you through the essentials of working with teachers and school administrators during the planning, design, and implementation phases. This fast-paced session is designed to introduce participants to the core aspects of leading change in educational settings.
Learning Objectives:
- Principles of Educational Change Management: Understand the fundamentals of change management specific to schools, including common challenges and success factors.
- Collaborative Design Strategies: Learn how to engage teachers and stakeholders effectively to incorporate their insights and foster ownership of the new spaces.
- Communication for Change: Discover techniques for clear, persuasive communication that facilitates buy-in and smooths the transition process.
- Case Study Lightning Round: Analyze a real-world example of successful change in a school setting, highlighting key takeaways and lessons learned.
Track: Educational Visioning
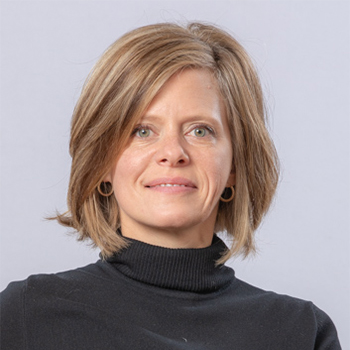 Jill Ackers, Director of Education, VS America
Jill Ackers, Director of Education, VS America
Jill is a distinguished expert in educational design, working with architects and designers to transform learning environments across the U.S. and globally. With almost three decades of experience in education, she champions innovative, collaborative spaces that enhance learning and adapt to future needs. Acknowledged for her thought leadership and impactful projects, Jill continues to shape the intersection of architecture and education, driving change and fostering environments where students and educators thrive.
|
| Center Design and the Whole Child Approach |
|
McClellan
Design of a new or renovation of an existing center brings rare opportunities to tailor classroom, clinic, arrival, and transition spaces to meet child and families closer to their needs and abilities. In designing a new school and clinic for Magnolia Speech School (MSS) in Jackson, MS architects from Mackey Mitchell Architects (MMA) worked closely with MSS’s administrators, clinicians, teachers, and families to create the perfect learning environment. Serving young children with a wide range of neurodevelopmental communication disorders, MSS classrooms and therapy rooms required well-tested design skill to optimize sensory fidelity. This presentation explores strategic approaches and specific design ideas used to shape the new center around the school’s curriculum and the children’s developmental needs.
Learning Objectives:
- Learn to distinguish between physical, sensory, cognitive, and social needs from a design context.
- Formulate center design strategies based on specific needs of their populations.
- Evaluate a broad range of specific design ideas that enhance sensory communication, decrease social anxiety, and promote better transitioning for young children.
- Understand how to use colors, finishes, lighting, and other visual cues to smooth transitions – throughout each day and across each child’s development.
Track: Design of Educational Facilities
 Matthew Roeder, Associate Principal, Mackey Mitchell Architects
Matthew Roeder, Associate Principal, Mackey Mitchell Architects
Matthew is an Associate Principal with Mackey Mitchell Architects in St. Louis, MO. He has a passion for creating innovative learning environments for early childhood and higher education spaces. His work includes the design of several early childcare centers and Magnolia Speech School, where technical skills and knowledge of early learning centers and the understanding of human ability have allowed him to discover the balance between children and their caregivers.
 Marcus Adrian, Principal, Mackey Mitchell Architects
Marcus Adrian, Principal, Mackey Mitchell Architects
Marcus is a Principal of Mackey Mitchell Architects in St. Louis, MO. He has dedicated 20 years of his career to mastering the design of learning spaces, from birth through higher education, and spanning all levels of human ability. In 2009, the American Speech-Language Hearing Association brought Marcus to Capitol Hill to brief members of Congress on the fundamentals of classroom acoustics. In 2017 he presented To a audience at TEDx Gateway Arch.
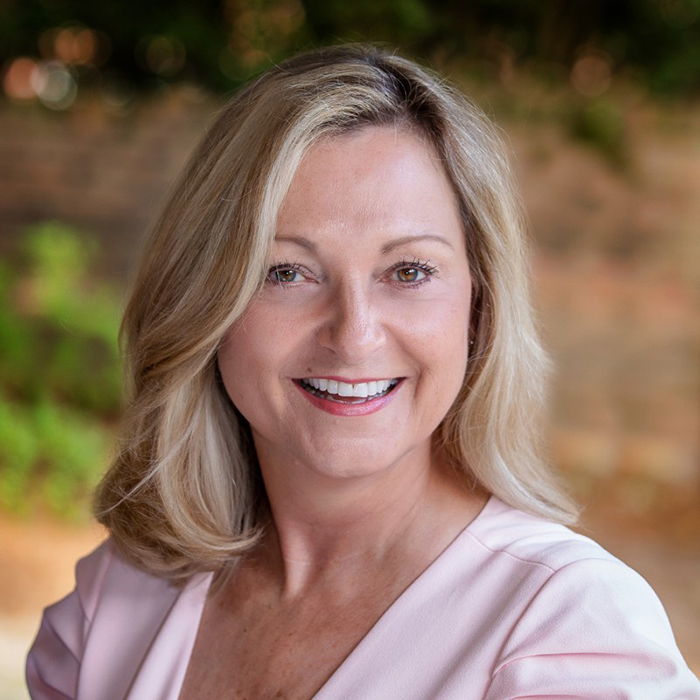 Valerie Linn, Executive Director, Magnolia Speech School
Valerie Linn, Executive Director, Magnolia Speech School
Valerie is the Executive Director of Magnolia Speech School in Jackson, MS, a non-profit speech school that specializes in providing speech and language therapy services to children with hearing loss and communication disorders. She has worked as a speech language pathologist for 24 years, where she worked with children and other people with severe articulation, communicative or language disorders that impact the ability to
speak or comprehend spoken words.
|
| Harmonizing School Safety and Social Emotional Health in School Design |
|
Illinois
This training session aims to bridge the gap between traditional approaches to school safety and the growing recognition of the pivotal role social and emotional well-being plays in the overall success of students. Balancing these critical aspects is paramount when designing schools to create environments that foster both physical security and emotional resilience. Participants will delve into the latest research, best practices, and innovative strategies that harmonize safety measures with the promotion of positive social and emotional health. Through interactive sessions, case studies, and expert insights, attendees will gain valuable tools to create school spaces that not only protect students physically but also cultivate a supportive and nurturing atmosphere conducive to their holistic development. Join us to explore the intersection of safety and well-being, fostering a new era of school design that prioritizes the overall health and success of every student.
Learning Objectives:
- Gain a deep understanding of the interconnectedness between school safety and social-emotional health in the context of school design.
- Explore and integrate best practices for school design that prioritize safety measures without compromising the creation of an emotionally supportive learning environment.
- Develop skills to conduct thorough risk assessments and implement effective mitigation strategies, ensuring a safe and secure school environment that fosters the emotional well-being of students, which in turn creates the most conducive environment for learning.
Track: Design of Educational Facilities
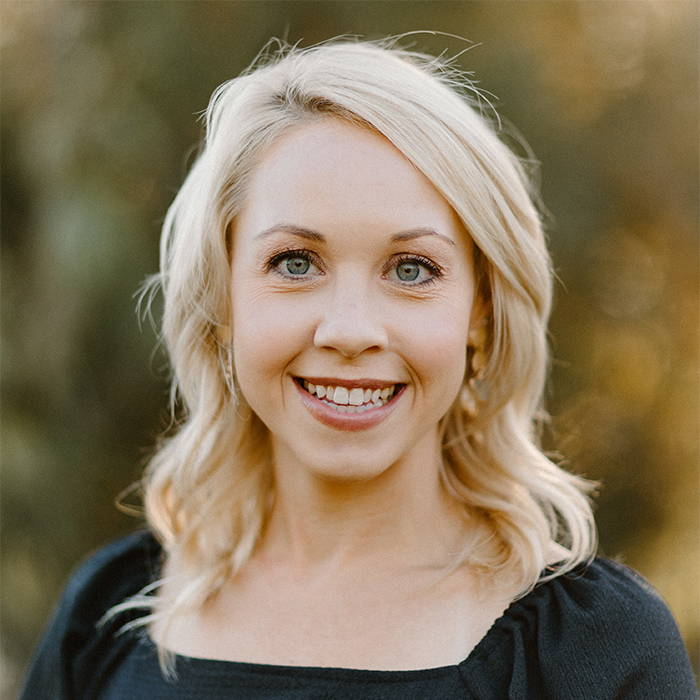 Brooke Lawson, Director of Mental Health, Carmel Clay Schools
Brooke Lawson, Director of Mental Health, Carmel Clay Schools
Brooke is the Director of Mental Health for Carmel Clay Schools, where she plays a pivotal role in orchestrating and optimizing mental health services and school counseling within the district. Her responsibilities encompass guiding a team of over 40 school counselors and school social workers, providing supervision in matters of mental health and student support. Additionally, Brooke spearheads the district’s mental health crisis response team, ensuring a swift and effective response when needed. Brooke is passionate about school safety and has spent the last 2 years traveling across the state training and supporting schools in a balanced approach to school safety.
An alumna of the esteemed Purdue University, where she earned a Bachelor’s Degree in Youth, Adult, and Family Services, Brooke further honed her expertise by obtaining a Master’s Degree in Social Work from Indiana University. Beyond her professional commitments, she serves as a board member for both The Peyton Riekhof Foundation for Youth Hope and The SHIFT Initiative.
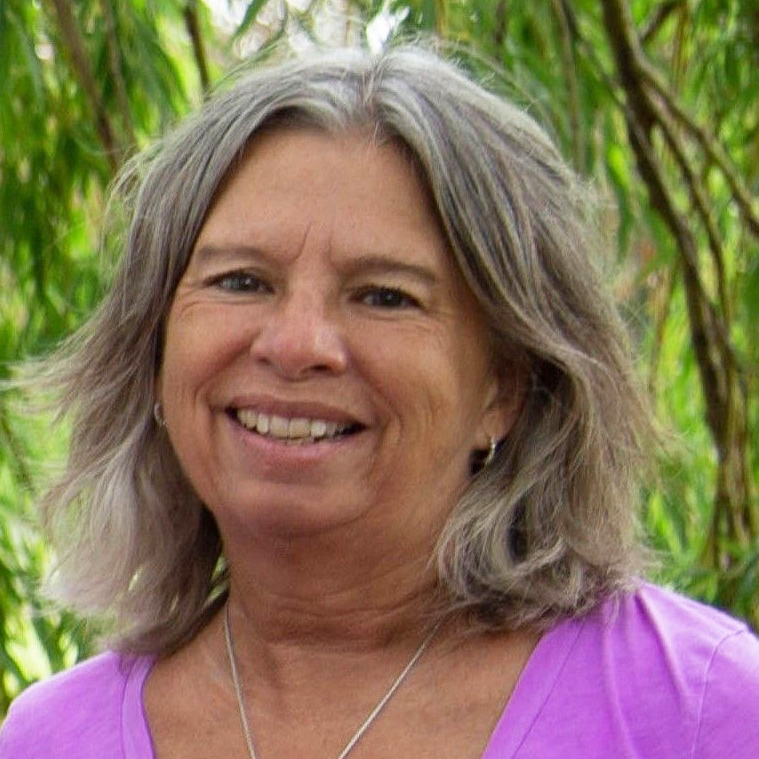 Dr. Terri Miller, Assistant Director, Hamilton Boone Madison Special Services
Dr. Terri Miller, Assistant Director, Hamilton Boone Madison Special Services
Dr. Terri Miller is the assistant director at Hamilton Boone Madison Special Services Cooperative. In this role, Terri is responsible for numerous projects and initiatives. These include support for staff members who work with students who exhibit significant social emotional challenges and she provides training on a variety of topics to community agencies. Most recently, Terri has been involved with developing crisis response protocols in 8 school districts in Hamilton and Madison Counties.
Terri completed the certification in Applied Educational Neuroscience through Butler University in May of 2017. This certification addresses the importance of human relationships, understanding our stress responses. She is an Emotional CPR Trainer and NASP-PREPaRE School Related Crisis Response Trainer
Terri is interested in all areas of prevention in regards to academic, social and emotional skill development. Terri is on the Board of Noble of Indiana, Allies of Indiana and the School Board for the Indiana School for the Deaf and Hard of Hearing. Terri has been a classroom teacher, resource teacher, special education department chair, and school psychologist. She earned her Ph.D. from Ball State University in the areas of school psychology and counseling."
|
| The Amplify Hancock Story |
|
Meridian
Hancock County is embarking on one of the most collaborative projects the county has ever pursued. Amplify Hancock is a partnership of the County, all four school districts, Ivy Tech and other local non-profits to create opportunities for continued and focused education for both high school and adult learners. The educational tracks will focus on career pathways and provide some continuity from high school through degreed programs. The collaboration between the school districts and the county is ground breaking for the area and will serve to be life changing for many companies, organizations and students in the area.
Learning Objectives:
- Understand how a project like this takes shape.
- How to build consensus among diverse stakeholders.
- How a project like this is funded.
- How a project, like Amplify Hancock, is executed.
Track: Educational Facility Implementation, Project Management / Project Delivery
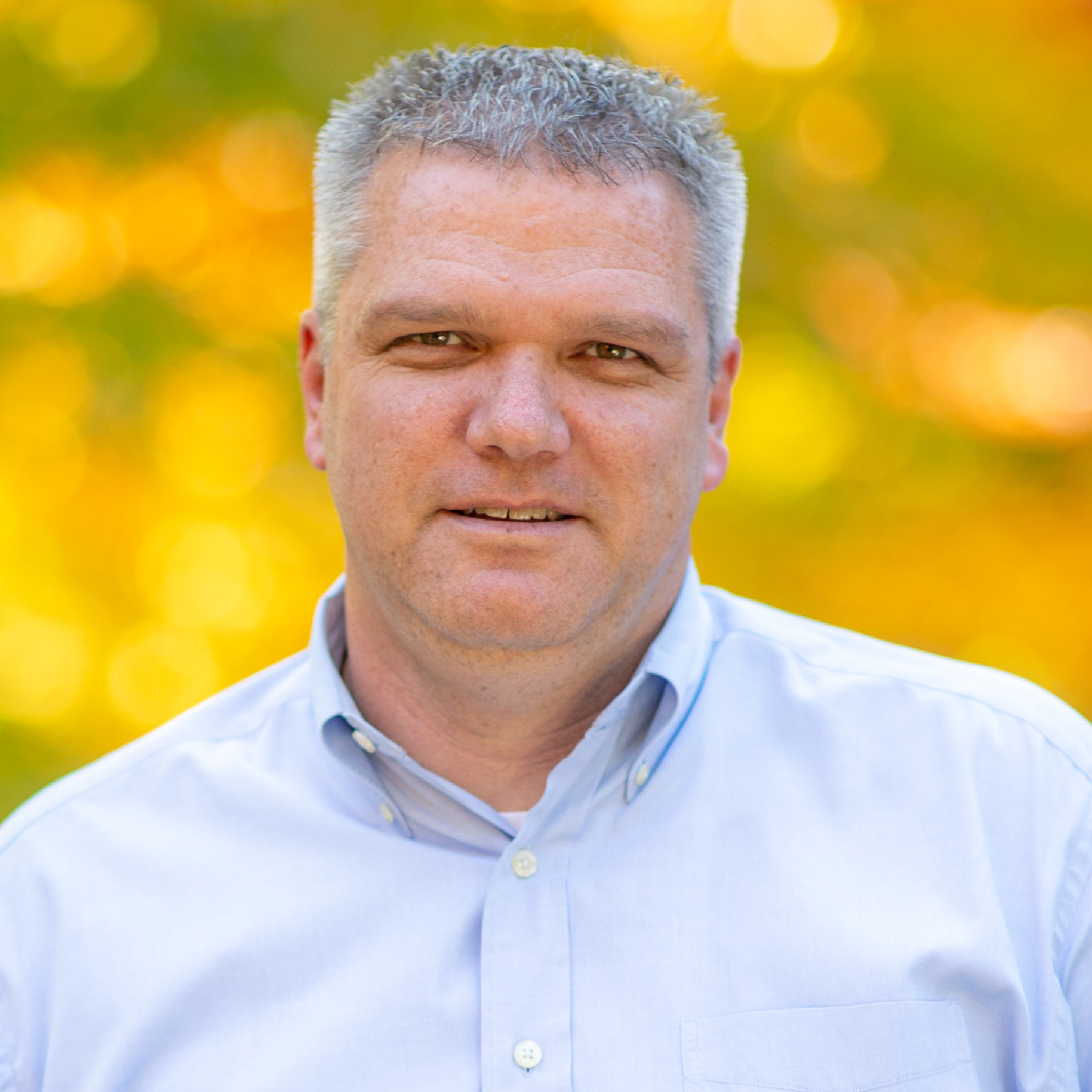 Tim Jensen, President, Veridus Group, Inc.
Tim Jensen, President, Veridus Group, Inc.
Tim started Veridus in 2011 to focus on helping owners deliver complex projects. A graduate of Purdue University, Tim and his team use their vast experience in real estate, construction and development to assist schools, cities, towns and counties in complex projects. A civil engineer, Tim leads a team of over 25 professionals who bring their expertise together to help build better communities through great projects and public/private collaboration. Veridus’ clients have won awards and been recognized for cutting-edge work on projects throughout the state of Indiana.
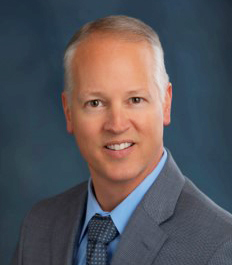 Harold Olin, Superintendent, Greenfield Central Schools
Harold Olin, Superintendent, Greenfield Central Schools
Dr. Olin has been the Superintendent of Greenfield Schools since 2014. A graduate of Ball State (undergrad, masters and doctorate) he taught in Hancock County for several years before answering the call to administration. Dr. Olin has helped lead the charge on the Amplify project, helping to unite the four school districts behind this unique, collaborative project.
|
| THURSDAY, MAY 2, 2024 | 9:00 – 10:00 AM |
| Through the Lens of Trauma-Informed Design |
|
Gates
Trauma Informed Design (TID) revolves around design of the built environment that is rooted in equity and empathy toward all occupants of the space. This session will dive into the history and principles behind TID to understand what it is and why it matters. We will then explore ways in which TID principles can be integrated into project visioning and process. This framework can help designers and educators proactively discover how spaces can support occupants’ sense of well-being and advocate for design decisions that support these needs.
Designing through the lens of TID is not one-size-fits-all, and the need to tailor design strategies to the community of stakeholders will be discussed. Community engagement, inclusivity, and deep listening are critical elements of this approach, allowing the design team to connect with the users of the space and understand what makes them feel safe and like they belong.
To design spaces that are equitable, welcoming, and supportive, we must understand who we are designing for. Questions to support this understanding may be “How do you like to see your culture, identity, and community celebrated through art and story?”, “What makes you feel at home?” or “What brings you joy?”. This session will dive deeper into ways the community can share their stories.
Potential strategies and key considerations for engaging the community through workshops, open houses, and/or surveys will be explored through the presentation of the case studies of Rise Early Learning, an affordable early-childhood program, and Bruce Vento Elementary, a new PK-5 elementary school. A framework for considering trauma and its impacts throughout the design process will be explored as an integrated approach to helping shape design solutions and lead to more equitable project outcomes.
Learning Objectives:
- Explore the history behind Trauma Informed Design and examine past and current responses.
- Gain an understanding of why Trauma Informed Design matters for student well-being.
- Learn how Trauma Informed Design can shape the design process to address key issues of safety, security, and personal agency.
- Learn how Trauma Informed Design can shape design solutions and what questions to ask to start the conversation.
Track: Design of Educational Facilities
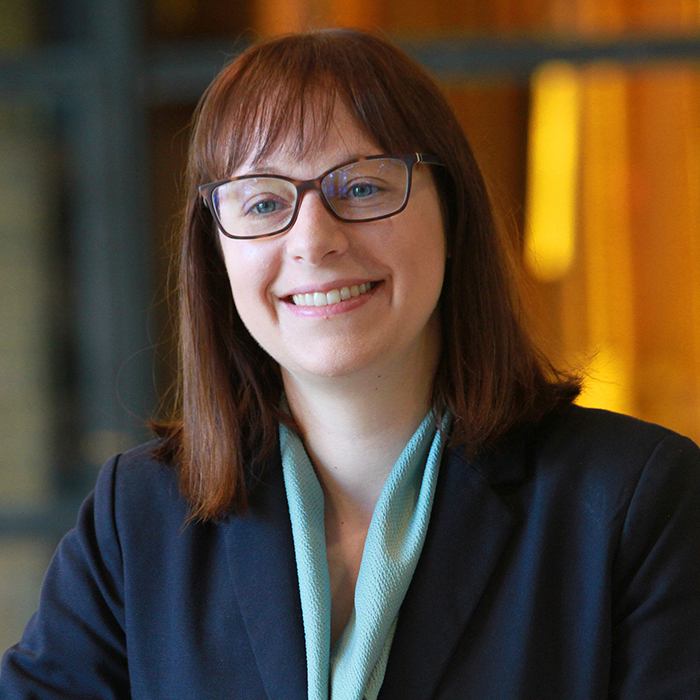 Heidi Neumueller, AIA, NCARB, LEED AP, Associate Principal, Cuningham
Heidi Neumueller, AIA, NCARB, LEED AP, Associate Principal, Cuningham
Heidi brings a combination of commitment, drive, and sensitivity to each project. She is adept at leading immersive workshops, engaging with clients and user groups, to transform their vision and needs into active environments for learning. Heidi is leading conversations across the country based on her research of the key design components that contribute to safety and security of inclusive restroom design. Heidi is the 2018 recipient of the AIA Minnesota Young Architect Award. She is the project manager for Rise Early Learning and Bruce Vento Elementary School and Early Childhood Hub.
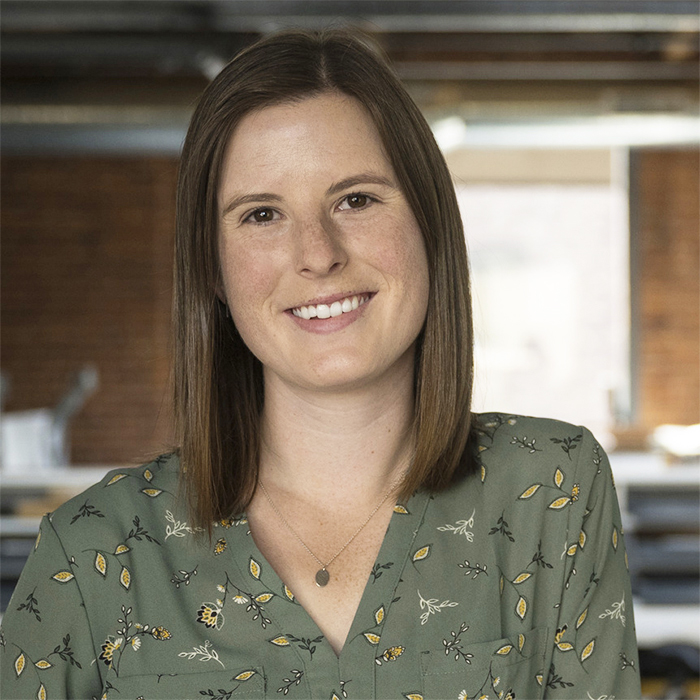 Hailey Wrasman, CID, IIDA, WELL AP, Associate | Interior Designer, Cuningham
Hailey Wrasman, CID, IIDA, WELL AP, Associate | Interior Designer, Cuningham
Hailey is an interior designer in Cuningham’s education studio. Her attention to detail and passion for design drive her to create unique and innovative learning environments. She is involved in every step of the design process, from concept through completion, providing clients exceptional service. Hailey is a WELL-accredited professional, providing insightful design solutions that can benefit occupant health and well-being. She is the interior designer for Rise Early Learning and Bruce Vento Elementary School.
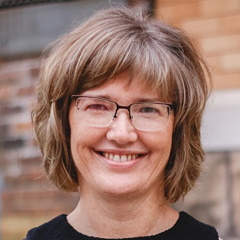 Pam Bookhout, Project Manager, Saint Paul Public Schools
Pam Bookhout, Project Manager, Saint Paul Public Schools
Pam is a Facilities Project Manager with Saint Paul Public Schools, managing construction projects large and small to improve learning environments. Projects begin with planning, selecting the right team of consultants and contractors, engaging stakeholders, and bringing the job to completion. Prior to her work in education, Pam worked in affordable housing development for fourteen years, building relationships with stakeholders, securing financing, and bringing each project to construction completion.
|
| Instilling A Sense of Belonging through ARTitecture |
|
McClellan
The new forward-thinking Boys Town Education Center serves at-risk students in grades 4-12. Three uniquely designed art installations create the atmosphere and feeling that the school is of the student: art students designed four custom tile installations; professional artist Wadie White collaborated on an art installation in the media center; and a mural inside the front entry court depicting student life was created in partnership with students.
Learning Objectives:
- Hear ways to engage students in the design and construction process to instill a sense of belonging.
- Learn about opportunities to partner with local artists to customize and personalize the design.
- Hear about the legacy of Boys Town and the role art plays in shaping the new and innovative learning environment.
- Learn how many different voices and perspectives can come together to form a greater composition.
Track: Design of Educational Facilities
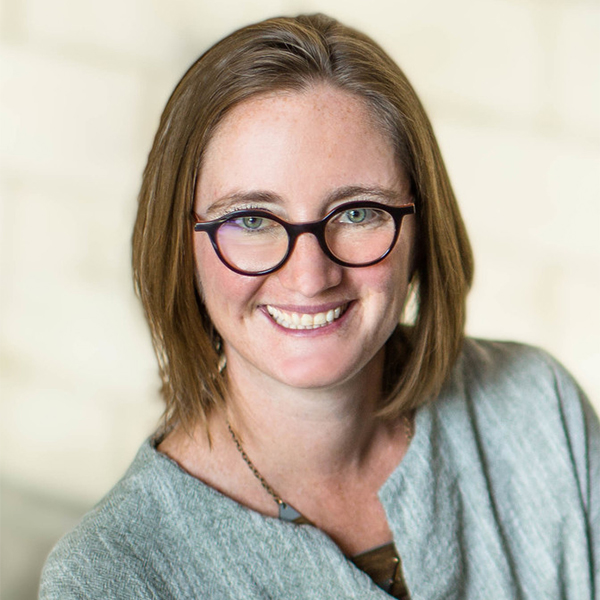 Vanessa Schutte, AIA, ALEP, K-12 Education Leader, DLR Group
Vanessa Schutte, AIA, ALEP, K-12 Education Leader, DLR Group
Serving as both educational facility planner and designer, Vanessa has a passion for creating learning environments that support teaching and learning. She is the daughter of two educators and jokes that she was destined to design schools because it is in her blood. In addition to her design work, Vanessa serves as a lecturer for the University of Nebraska – Lincoln College of Architecture’s Collaborate Studio, a course dedicated to K-12 education planning and design.
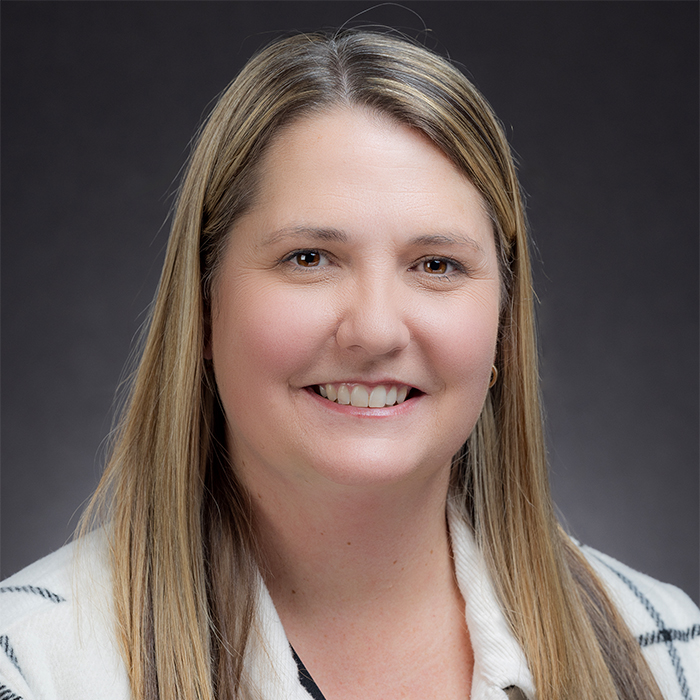 Anne Tompsett, High School Art Teacher, Boys Town
Anne Tompsett, High School Art Teacher, Boys Town
Anne is a certified K-12 art teacher with a BS in Art Education and a MS in Instructional Technology in the Classroom. She has been an educator for over 20 years. She has taught drawing, painting and pottery classes at Boys Town for the past 8 years.
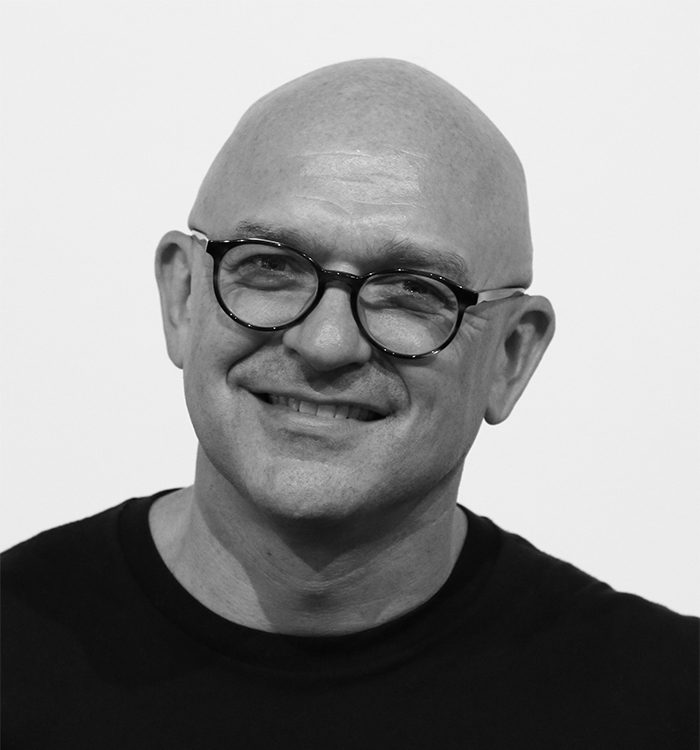 Watie White, Artist, Watie White
Watie White, Artist, Watie White
Watie White is an Omaha-based painter, printmaker and public artist. Since relocating to Omaha in 2006, Watie’s studio and public practice has created site-specific, socially engaged installations and murals that have led to collaborations with over a dozen schools and more than a hundred murals with non-profits and neighborhood communities throughout the midwest.
|
| Empowering Student Engagement through Career and Technical Education Programs |
|
Illinois
Gen Z students are said to be disengaged from classroom experiences. Hollis + Miller’s recent research with high school students shows they prefer learning experiences preparing them to transition into the world beyond high school. So, hearing from a current Blue Springs School District Career Innovation Center student, “Classes are in-depth, teachers are kind and supportive, programs are tied to your interests, and you’re prepared for future careers,” was evidence the project was headed in the right direction.
The Blue Springs School District Career Innovation Center strives to prepare students for career and college through real world learning opportunities, placing a different lens on existing CTE experiences to empower students with professional experiences and Market Value Assets upon their graduation. After increased student interest in the CIC, the district needed to expand its current offerings and considered repurposing a recently vacated freshmen center to house the dynamic and growing program. Beyond the District’s exploration of current programs, Hollis + Miller eagerly engaged students and staff to understand current and relevant desires for expansions to existing curriculum and programs.
Armed with this new data from students and teachers, the team worked to compare opportunities and facility needs supporting the desired teaching and learning experiences while also ensuring industry partners felt welcome and integrated into the educational experience. Join us to understand how the district utilized student and faculty input and enrollment data to further examine opportunities and challenges of expanding its CIC program in an original 1954 building with multiple additions versus building a new facility. We’ll highlight the pros and cons facing many owners as they evaluate current facility assets aligning with real world instructional approaches. Diving into the unique educational culture desired by students, we will share how program adjacencies and environmental graphics are creating the desired student-informed learning environment. We hope you’ll join us!
Learning Objectives:
- Explore variables in evaluating existing educational facilities and career and technical educational curricular program needs.
- Understand the impact of student voice and engagement in the architectural planning process.
- Become familiar with opportunities to influence and support a unique educational culture within a learning environment.
Track: Educational Facility Pre-Design Planning
Dr. Charlie Belt, Assistant Superintendent for Operations, Blue Springs School District
Dr. Belt is the Assistant Superintendent for Operations in the Blue Springs School District in Kansas City, Missouri. Charlie has 29 years in the Blue Springs School District as a teacher and administrator. As the Principal at Blue Springs South High School, Belt was named Principal of the Year in 2016 by the Greater KCMO Principals Association and was directly involved in multiple construction projects that added over 100,000 SF to a large comprehensive high school. In his current role, Charlie was instrumental in planning the CIC project from the initial idea to renovate the original Blue Springs High School/Georgeff-Baker Middle School to the current plan to build a new, state of the art facility.
Andy Mayfield, Director of the Career & Innovation Center, Blue Springs School District
Andy serves as the Director of the Career Innovation Center in the Blue Springs School District in Kansas City, Missouri. Holding multiple posts throughout his 18-year career, he began teaching high school Business and Marketing then transitioned to Assistant Principal before being named the CIC director this past July. Andy now focuses his efforts on growing the CIC programs by teaming with industry leaders, entrepreneurs, and the local community to provide students relevant real world learning experiences before transitioning beyond high school.
Chris Koch, Senior Project Architect, Hollis + Miller Architects
Chris is a senior project architect at Hollis + Miller Architects in Kansas City, Missouri. Over his decade-long career, Chris has focused his practice on educational spaces supporting real world learning experiences and student success, specifically with the Blue Springs School District over the last five years. Chris has a keen sense of balance as he leads the team through the architectural process remaining mindful of budgets and schedules while encouraging thought beyond today’s boundaries.
|
| THURSDAY, MAY 2, 2024 | 10:15 – 11:15 AM |
| VOICE DRIVING VISION – How Student Voice and Deep Curriculum Insights led the design of the 2023 MacConnell Award Recipient, Winton Woods CSD North and South Campuses |
|
Gates
The story of the 2023 MacConnell Award Winner – How does an urban-suburban school district serving several diverse communities develop a cohesive vision for future learning? They ask the experts – the kids! Students bring a fresh, fearless and frank perspective on what works and what doesn’t. This session will detail the process of student-led design for project-based learning for Kindergarten through 12th grades. With the students’ ideals in place as the foundation of the design, community members and educators rallied to create a learning environment that will best support learning and serve as a unifying center of the community.
Learning Objectives:
- Understand the value of student voice in designing for future-focused learning.
- Understand the importance of staff input in making transformational spaces successful.
- Understand the administrative paradigm shift required to really transform learning.
- Understand the spatial impacts of New Tech Network Project-based Learning on the design for learning.
Track: Community Engagement
 Jeff Parke Parker, AIA, ALEP, SHP
Jeff Parke Parker, AIA, ALEP, SHP
Jeff is an expert in 21st Century Learning Environments. His experience
leading educational visioning, master planning, and programming for
numerous educational building programs has earned him the title of an
Accredited Learning Environment Planner. Jeff has managed numerous
educational projects of various sizes and scales. His educational visioning
expertise and ability to work with educators to develop programs that meet
these educational visions make Jeff a sought-after planner.
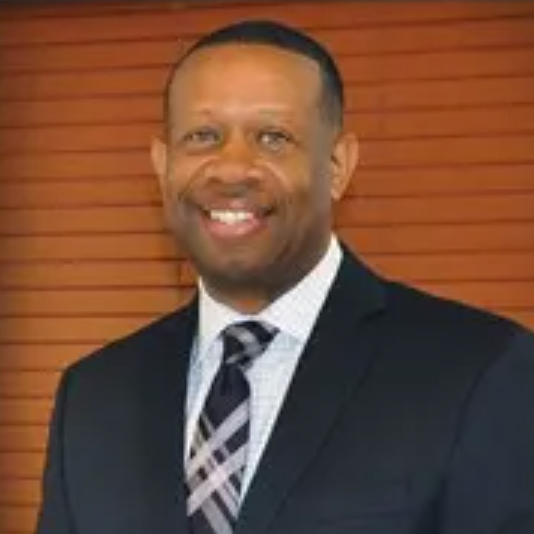 Anthony G. Smith, Superintendent, Winton Woods City School District
Anthony G. Smith, Superintendent, Winton Woods City School District
Anthony is Superintendent of Winton Woods City Schools. His district’s comprehensive project-based learning model incorporates teaching that engages, culture that empowers, technology that enables, and outcomes that matter for students K-12. He has been named the ABC Person of the Week and is the recipient of the Success2 Champion for Students’ Success, 4C Champion for Children, Men of Honor Extraordinary Accomplishments in Education, Lighthouse Youth Services Beacon of Light Humanitarian, and Jefferson awards. His grandchildren attend Winton Woods schools.
 Steve Denny, Executive Director of Business Affairs, Winton Woods City School District
Steve Denny, Executive Director of Business Affairs, Winton Woods City School District
Steve is an inclusive leader and passionate educator with 26 years of experience across all levels of K-12 education. He believes we must rethink how to propel students and staff to new levels of growth and achievement in order to prepare children for a rapidly changing and competitive world. He also believes that schools are an engine of equity and access, an unmatched equalizer in our democracy and an innovative force for progress.
|
| Creating an Active and Engaging Learning Environment: Using Universal Design for Learning as a Foundational Space Design Strategy |
|
Illinois
Research shows that students who are excited to learn through a variety of activities are more engaged learners. Students who are more engaged, in turn, learn more. Through this session, we’ll share how Universal Design for Learning (UDL) offers a framework to integrate active learning opportunities through flexible learning environments into concrete ideas for school and classroom design. We’ll be using the 2nd Edition of the UDL Deck of Spaces, winner of the 2023 A4LE Kelley Tanner Innovation Award, to facilitate conversations around designing space for students to have autonomy, movement, choice, opportunities for information sharing, and to support all types of learning.
Learning Objectives:
- Explain how UDL connects to space design, and how it can lead to opportunities to design for activity and flexibility.
- Facilitate a conversation about how active learning connects to space design in ways that impact educational outcomes.
- Identify more variabilities (in learners and space users generally) and the resulting variability in space impacts on student health, well-being, and academic achievement.
- Connect the need for active and flexible design to current education and design research and its impacts for student physical, social and emotional outcomes, and academic achievement.
Track: Educational Visioning
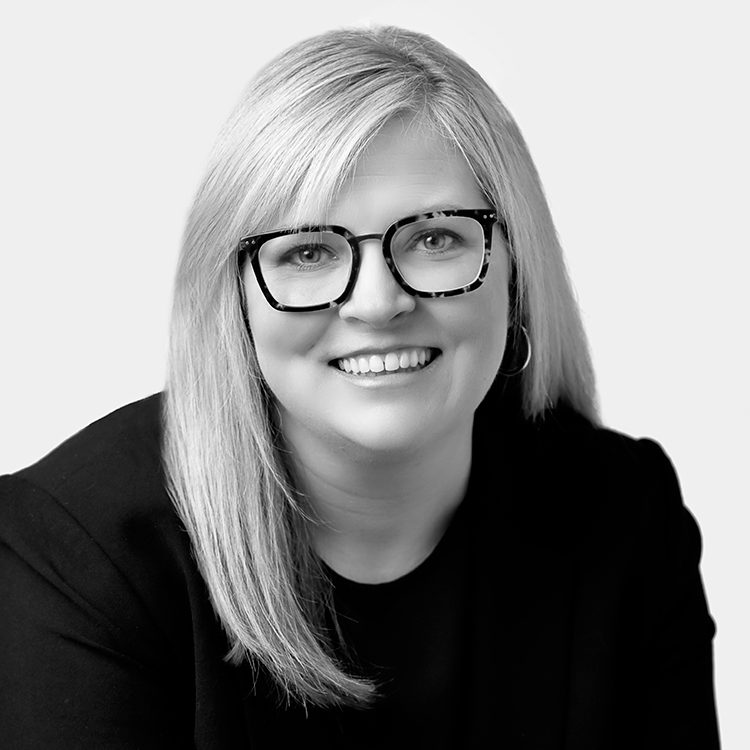 Stacy Roth, Vice President, Client Leader and Education Planning Specialist, Multistudio
Stacy Roth, Vice President, Client Leader and Education Planning Specialist, Multistudio
With a 20-year career in the Architecture and Design sector, Stacy Roth collaborates with clients and the AEC community to create innovative solutions based on research and shared experiences. As a licensed Interior Designer and LEED Accredited Professional, her passion is creating and supporting holistic design for all educational spaces. Stacy is a thought leader and has collaborated with clients utilizing the Deck of Spaces as a tool for programming and professional development.
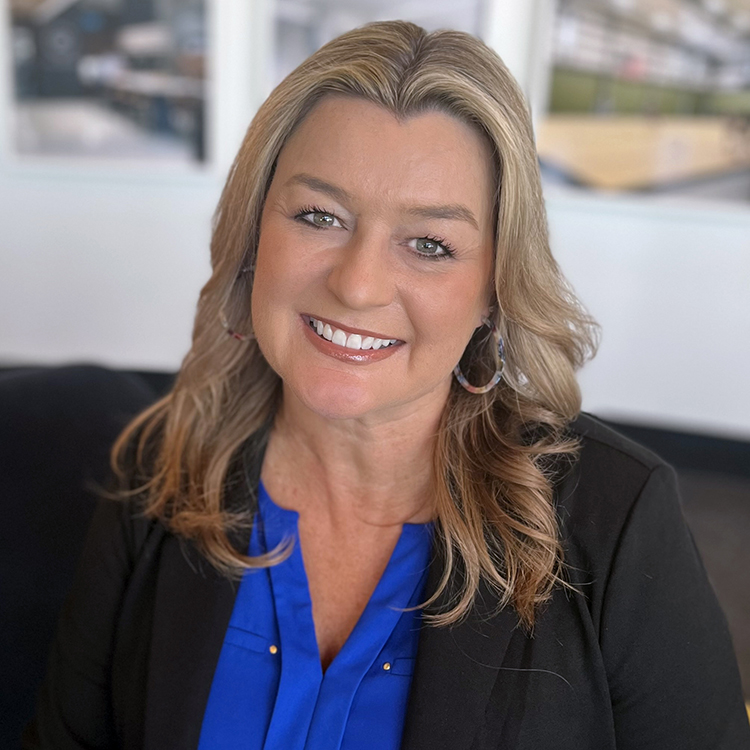 Danelle Marsden, Director of Business Development for Education, Scott Rice Education Solutions
Danelle Marsden, Director of Business Development for Education, Scott Rice Education Solutions
Danelle worked in the Missouri public school system for 29 years before retiring and continuing with her love of education through supporting schools in creating active and flexible learning environments. As a former educator, she is skilled in networking, communicating, strategic planning, and designing and conducting professional development for educators across grade levels and content areas. Danelle holds a bachelor’s degree in elementary education from Southwest Baptist University; a master’s degree in educational administration from the University of Central Missouri; a specialist’s degree in education administration from the University of Missouri – Kansas City; and a doctoral degree in district educational administration from St. Louis University.
|