Mount Jordan Middle School
Replacing an existing 1950's-era middle school, Mount Jordan was specifically designed to support the Canyons School District's STEAM curriculum and to foster student engagement and collaboration. The building features innovative teaching spaces at multiple scales to facilitate the education process. Grade level learning communities are centered around open, multi-class collaboration areas and team project spaces. The school features innovative and visually stimulating finishes and custom graphics and that create an environment of building as a tool for learning. The facility has become an example of how quality design can spark the imagination of students, faculty and staff.

Because the middle school replaced the existing school on the same site, the design team had the unique opportunity of working with the student body, parents and teachers who were and would be using the facility. The principal for the new school became an essential member of the design team as we worked together to reinvent the way the facility would support STEAM learning activities. The architectural team had the opportunity to work with students in design activities and discussions.
The student voice was critical in the design of the school. In fact, the idea for breakout rooms originated in these student workshops.
Mount Jordan Middle School created a unique inter-local agreement in support of Sandy City's performing arts programs. Sandy City and Canyons School District have partnered in both the cost and use of the middle school's auditorium. The School District has a standard to include a 600-seat auditorium in each of their middle schools. Sandy City contributed funding to create a Broadway-quality venue for their performances to be shared with the school and community. Improvements were made by increasing the stage to Broadway size, adding height to create a full fly loft and widening the stage to give room for the wing areas. The lighting technology and audio were also enhanced. Multiple catwalks were constructed giving an infinite variety in possible lighting locations. A professional grade sound and lighting booth sits on the house floor. All controls to the lighting and sound are digitally programmed giving the middle school access to state of the are theatrical support.
Midvale Middle School
Designed to fit in with the surrounding neighborhood aesthetic. Midvale Middle School takes cues from the brick houses and art-deco style architecture of the historic town. The three academic houses are lined up together similar to the streets of houses in town with "outdoor classroom" courtyards adjacent to each house. The blocks were designed to maximize natural day lighting and connected individuality between the grades. Classroom layouts are organised around central collaboration spaces so the students can pour out into and use in an infinite amount of configurations
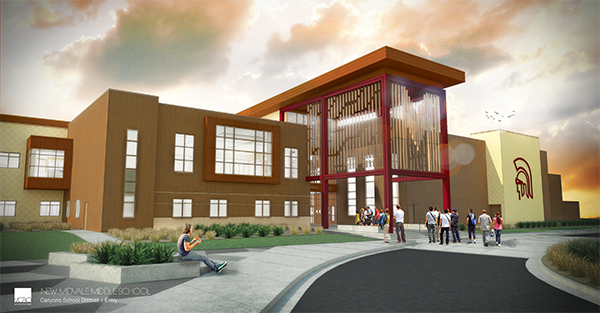
Accommodating 6th, 7th and 8th grade, the school has been designed around the concept of "Strength in Unity" where the idea of many small unique things can come together to make one beautiful unified whole. This concept is translated throughout the building in dramatic geometric forms. The building is served by a 650 seat auditorium, full music suite, a 3000 SF multi-purpose room with full A/V capabilities for anything from a community meeting or an awards banquette to a small concert performance or a impromptu dodgeball game!
A conveniently supervised, multi-level student commons/cafeteria with access to an outdoor student plaza that will accommodate 1100 students over two lunch periods easily. A forward thinking 21st century media center that will act more as a community center/meeting space than an old traditional "keep quiet" library, a 11000 SF gymnasium with running track, locker rooms, heath, fitness and dance classrooms.
The replacement middle school is located on the site to maximize green space and play-fields and to clearly mark the front entry as welcoming to the students and public.
The Southwest conference presentation and tour will focus on the process of programming and developing the design through an existing school user group and heavily involved community, evolving into a strong parti that drove the entire design process. The use of 3D panoramic and quick rendering capabilities of Revit were used to realize and explain dynamic and unique design ideas to the owners, end users and contractors. Without these tools the design vision would have never been fully accomplished. The project is scheduled to hand over in early June and although it's an active construction site, it will be on the home stretch with many things to see.
Granger High School
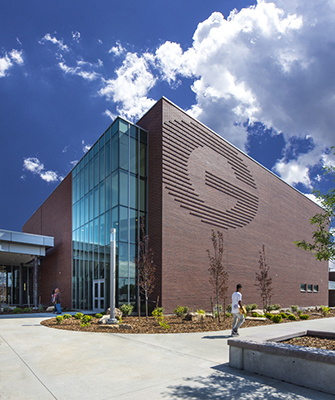
Designed to replace an aging school facility, the new Granger High School opened its doors to 3,000 local area students whose families were attracted to its state-of-the-art educational and extracurricular features. Related program elements are housed within simple forms arranged along well-organized and sensible pathways around a large central courtyard suggesting to students and staff a smaller-scaled campus-like setting of easily accessed interrelated facilities as they move through this 441,000 square foot building.
The building's modern spaces facilitate rich and meaningful learning experiences for students and teachers beyond the classroom, and create an environment in which they can thrive both academically and socially. Building and campus features address aspects unique to the local community by introducing specialized areas that promote self-expression, collaborative engagement and frequent and positive group interaction. Such areas include a centrally located student-focused commons that introduces multiple intimate and large-group interior and exterior gathering areas, an alumni center fostering institutional memory and supporting enhanced community engagement, a medical "hub" that engages the severely handicapped with their families, and large specialized workshop areas that house a strong program commitment to the vocational trades.
Granger's wider variety of learning settings, both in terms of size and qualities, offers teachers, students and the community added flexibility and more choice of the right space for the right activity. Multiple and varied educational venues allow teachers to meet each student at their learning level and engage them in their individual journey toward educational and vocational success.
Contextually the school sits comfortably within West Valley City's urban core and will serve to strengthen the role the public plays in educating their youth. The development of a performing arts theatre, competitive athletic fields, gymnasiums and aquatic center will help address the challenges associated with the cultural diversity found within this community.
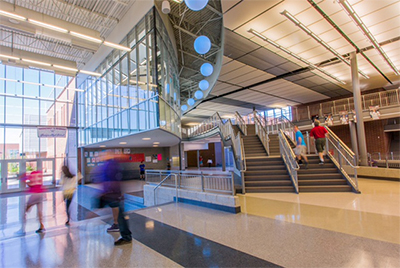
Neil Armstrong Academy
Serving students from pre-kindergarten to sixth grade, the
Neil Armstrong Academy is committed to developing and encouraging students in STEM education. Located in West Valley, the academy offers integrated programs in mathematics, science, technology and engineering. As the world economy demands an increased focus on STEM education, schools like the Neil Armstrong Academy are helping students to stay ahead of the global market. Through innovative education and project-based programs, this school is able to bring education into the twenty first century. Each program is designed to meet and exceed the Utah Core Standards. Math and science programs are academically rigorous and can be practically applied. Students can work on designing and constructing machines. At each age level, students are given access to technology that lets them learn through a variety of different methods. Through these programs, students are taught how to think critically and solve complex issues.
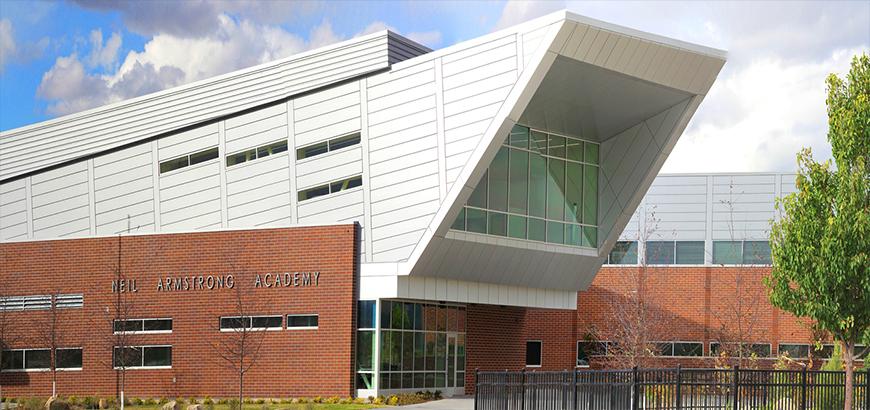
Canyon Creek Elementary
Canyon Creek Construction Presentation
Canyon Creek Elementary is a combination of the optimal project-based learning environment, extraordinary energy conservation, flexible furnishings, and perhaps most importantly, playfulness for young learners. The large student population is divided into fourths to create a more intimate, relationship-centered place. There are no computer labs because technology is integrated into the classrooms. Classrooms are designed with a 16-foot-wide roll-up glass door, allowing them to merge into the Collaboration space and other classrooms. Furnishings are carefully selected to provide options for sitting, perching, or standing while learning. The classroom can be reconfigured at a minute's notice to accommodate different learning platforms; furnishings flow effortlessly into the Collaboration space. The building theme, "Bodies in Motion: Our Planet", enriches the entire school with fun and excitement!
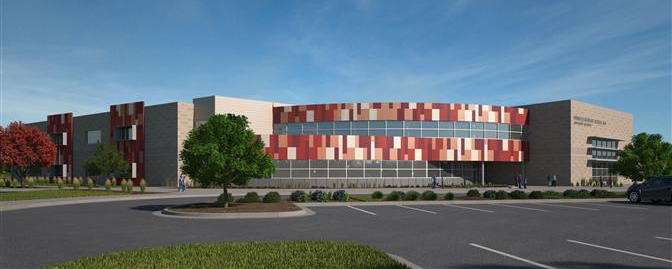
The building's sustainability was a top priority. Canyon Creek Elementary benefits from a tight and efficient building envelope to prevent air leakage, and an innovative lighting and controls package, further reducing the work of the state-of-the-art mechanical systems. On the roof is a 1200 KW Photovoltaic array, which will produce enough energy to offset the school's electrical needs on a yearly basis, saving energy for DSD taxpayers for the next 60+ years.
The landscape reinforces the theming, illustrating the ways the earth moves with plant materials and sculptural concrete. On the north side, trade wind patterns show up in concrete textures and benches. In the courtyard, the idea of seismic movement is represented with benches and planter forms. On the south side, water is represented with benches indicating a wave pattern. These concepts are described with engaging signage. Turf is only placed where there are playfields. Other exterior areas are decorated with native and adapted plant material that reduces the amount of water needed. Water use is controlled based on evapotransporation, which senses weather variation and adjusts water consumption accordingly. Finally, the building is carefully oriented to best take advantage of daylighting for the classrooms.
Davis School District High School #10
High School #10 is a unique and innovative comprehensive high school as a result of a hands-on collaborative planning process involving Davis School District administrators, staff, faculty, students and VCBO Architecture. Utilizing a series of interactive meetings with the stakeholders, key design ideas including different size classrooms, flexible learning spaces, and learning suites with teacher offices were developed. In conjunction with this input, VCBO Architecture conducted a detailed study of class sizes of four DSD high schools which provided integral data that acted as a driver in the change of the high school design model that the District had been using. The design of the new high school uses fact based assumptions for class size, accommodates project- and problem-based learning, and continues the model of collaborative learning that Davis School District has been a leader in propagating for the past 20 years.
One very critical aspect of the concept is to treat teachers as professionals. Providing classroom spaces that are varied in size and completely flexible allows instructors to utilize the right space for the right learning experience for students. Additionally, every instructor has a private office to use during prep periods and before and after class time. This allows the school to significantly increase the utilization of learning spaces, key to meeting the district construction budget and student load requirements.
The final design has 3 distinct class sizes. Each learning suite is created to optimize daylight, collaboration, energy efficiency, and safety. Technology is seamless, flexible and integral to the building, with WiFi access designed to allow for up to 5 devices per occupant. No fixed computer labs are included in the project; the technology is "anytime/anywhere".
The exterior design of the school was inspired by the colors and shapes of Farmington Bay, and reflects the idea of a learning environment of the future.
Owner: Davis School District
Architect: VCBO Architecture
Gross Sq. Ft: 405,000
Total Construction Cost: $75,755,000
University of Utah
The Lassonde Entrepreneur Institute at the University of Utah opened the doors in August to the Lassonde Studios, a one-of-a-kind facility where students can live, create new products and launch companies.
A nationally ranked division of the David Eccles School of Business, the Lassonde Institute announced the building project in April 2014 and broke ground in October the same year. During construction, Lassonde Studios received worldwide attention, featured in publications such as the "The New York Times," "Fast Company" and "Bloomberg."
"The University of Utah is already among the best schools in the country for entrepreneurship. Lassonde Studios will help us reach the next level," said Taylor Randall, dean of the David Eccles School of Business. "We train thousands of students, help develop hundreds of startup companies and provide dozens of programs to all students. The building will amplify all of these efforts, allowing us to give every student at the University of Utah an entrepreneurial experience."
Lassonde Studios is about 160,000 square feet on five floors. The first floor is a 20,000-square-foot innovation space, workshop and cafe open to all students at the University of Utah. That floor has many spaces and tools for students, including workbenches, group co-working areas, 3-D printers, laser cutter, power tools and more. The first floor is similar to a student union for those interested in entrepreneurship and innovation. Above are four floors of student housing where 400 students live, collaborate and launch new ideas.
"We were impressed by the quality of students who applied to join us and live at the Lassonde Studios. We think we have assembled one of the best groups of entrepreneurs anywhere," said Troy D'Ambrosio, executive director of the Lassonde Institute. "We can't wait to see what the Lassonde 400 accomplishes this year and in the future. We expect big things."
Residents live on one of four themed floors, which have unique tools, furnishings and activities that matches the theme. Themes include sustainability and global impact (second floor); products, design and arts (third floor); adventure and gear (fourth floor); and games and digital media (fifth floor). The themes are designed to encourage collaboration across academic disciplines.
"We want to achieve something that has never been done before. We want to create a community of entrepreneurs unlike anything anywhere else," Lassonde said. "The Lassonde Studios will help make this possible by providing all the space and tools students need to do amazing things. The University of Utah is now the place to be for young entrepreneurs."