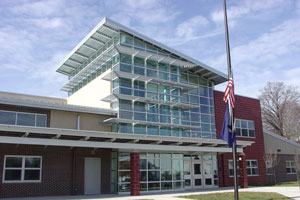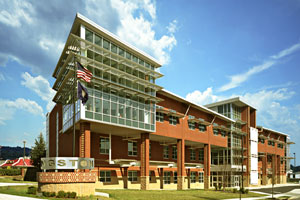New Construction K-5
From day one, the design of Greenwood was thought of from the inside out – the outside being the wrapper for the promotion of the program inside. Carefully designed exterior solar shading devices admit sun in the winter and daylight in the summer, while frosted glazing bathes classrooms in diffuse natural light, reducing or eliminating the need for artificial light for much of the day. Colors and materials are sophisticated but remain in the background awaiting the teacher’s and student’s own special imprint. Building materials are treated as equals with no hierarchy of materials from the entrance to the classroom wing.
Renovation / Addition K-5

|
Glebe Elementary School
Arlington County
BeeryRio
|
The Glebe Elementary School renovation and expansion project included the renewal of approximately 54,900 gross square feet of the existing building, selective demolition of 3,968 gsf and additions totaling 29,647 gsf. The finished project enhanced existing classrooms with more “learner friendly” environments while providing new classrooms and support space for the Virginia Montessori Preschool Initiative. BeeryRio’s goals for the renovation and additions at Glebe were to provide improved natural daylight to all classrooms, minimize the impact on the existing open green space of the site, maintain an open feeling about the school, provides intimate learning environments, and increases security Reorientation of the administrative offices provided visual control of the drop-off, parking lot and entry into the building. By demolishing a portion of the existing building to provide a new interior courtyard, natural light was available to eight classrooms that previously had none. This new courtyard also added a secure outdoor teaching environment, which is used by the school for various functions.
New Construction 6-12
Auburn Middle School
Fauquier County
Samaha Associates
Auburn Middle School is a new construction in Fauquier County, Virginia. The 100,000 square foot middle school will accommodate 700 students in grades six through eight. Two story “academic houses” surround the instructional media center. This arrangement allows for instructional organization by grade or discipline. The school’s main street is anchored by the academic pods at one end and the gymnasium and cafeteria at the other, allowing for both school and community use.
New Construction Other

|
Langston High School Continuation
Arlington, VA
BeeryRio
|
The Langston Brown Facility of Arlington Virginia replacement project included the demolition of the existing 23,500 gross square feet structure and construction of a proposed facility of approximately 50,000. The new facility housed three programs: an Alternative High School, a Head Start program, and a Community Recreation Center. The planning of the new building was well thought out with the intent to have each user maintain its program’s integrity. The building was to be shared with the Community Recreation Department, incorporating a Senior’s and a teen program, and the Head Start/ACAP (Arlington Community Action Program). The facility was also designed with the intent to maximize the instructional needs of the High School Continuation Program. Teachers and students would have the flexibility to engage in team teaching, incorporate interdisciplinary units and have access to the technology needed to enhance the curriculum.
Renovation / Addition 6-12
A community planning process determined that a new high school was needed in Fluvanna County, but something had to be done to alleviate overcrowding at the high school in the near term. The renovations and additions to Fluvanna’s current high school were completed with a view towards converting it into the middle school. The main entrance and administrative suite were relocated and redesigned to establish a new “front door”. Several new classrooms were added along with an expanded and revitalized media center. A new traffic pattern between the building sections was created, with opened and expanded cafeteria space and courtyard access and widened corridors. A central courtyard was created in the new addition which allows more direct and efficient circulation and ease of supervision & security throughout the school.