| THURSDAY | MARCH 14, 2024 – 11:00 AM |
| Roofs, Walls, Windows Maintenance, and Asset Management |
| |
Capital 1
This session reviews the importance of the design and maintenance of roof, wall, and window systems in buildings for building occupant health, safety, and welfare. This session covers the common defects to observe during maintenance and new construction inspections as well as best design practices to ensure long term occupant health and safety. Finally, building roof, wall, and window asset management is reviewed to underscore their role in reducing overall owner expenses and ensuring occupant well-being.
Learning Objectives:
- Identify visual signs of water infiltration in existing roofs, walls, and window systems that
suggest damage may be taking place (resulting in mold growth).
- Understand the function of barrier wall vs. rain screen wall technology and how each protects the health
and well-being of building occupants.
- Review best practices for roof, wall, and window systems maintenance to ensure the safety and health of
building occupants.
- Learn how Asset Management can extend the life cycle of building components and ensure occupant
health safety and welfare.
Track: Design of Educational Facilities
 Ben West, Director of Operations, Raymond Engineering-Georgia, Inc.
Ben West, Director of Operations, Raymond Engineering-Georgia, Inc.
Ben, Director of Operations at Raymond’s Charleston office, graduated Clemson University with a bachelor’s in architecture, and Savannah College of Art and Design with a master’s in architecture. Mr. West brings a broad mix of architectural projects, including medical, multifamily, higher-ed, and municipal projects, along with a fresh perspective to architectural design processes. He has managed projects exceeding $400M in value and has an in-depth viewpoint when it comes to project coordination and management.
|
| CULTURE OF SPACE: Exploring Environmental Flexibility in Collaborative Spaces |
| |
Capital 2
"Culture of Space," dives deep into the concept of environmental flexibility, a critical aspect in designing
and utilizing learning environments. Driven by culture, interest, skill and most importantly comfort within
gathering opportunities, a varied set of learner persona emerge. You will engage with the intricacies of
gathering, proxemics, and personas — the study of human spatial relationships and territories — to
understand how these elements interact to create adaptable and inclusive environments. You will garner
the detailed knowledge of how personas guide educators and designers in supporting the use of
physical spaces in educational settings. The workshop addresses the challenges educators face in
implementing curriculum in new learning environments, discusses the importance of cultural sensitivity,
and explore how spaces can dynamically respond to diverse needs. It will highlight how understanding
behavioral archetypes and spatial arrangements can lead to more effective and engaging learning
environments.
Learning Objectives:
- Comprehensive Understanding and Strategy Formation for Gathering: Gain an in-depth understanding of
the concept of gathering and its impact on culture, interest, skill, and comfort within educational
settings. Learn to identify diverse learner personas and create effective strategies for facilitating
gatherings that respect and enhance learners' cultural, emotional, and educational needs, leading to
more engaging and inclusive learning environments.
- Optimization of Proxemics in Educational Environments: Delve into the study of proxemics to
comprehend the influence of spatial relationships and physical distances on learning and interaction.
Develop the skills to assess, design, and optimize learning environments based on the proxemic needs
of users, enhancing comfort, communication, and learning outcomes while accommodating diverse
cultural norms and communication styles. Persona-Based
- Design and Implementation for Educational Spaces: Learn to identify and characterize various learner
personas and understand how these behavioral archetypes influence the design and use of physical
spaces. Equip yourself with persona-based strategies to design or modify educational spaces that cater
to different learning styles, preferences, and needs, ensuring that all learners are supported and
engaged.
- Cultivation of Cultural Sensitivity and Adaptive Space Design: Enhance your awareness of the
importance of cultural sensitivity in the utilization and design of educational spaces, and explore
methods to recognize and incorporate diverse cultural needs and preferences into the creation of
learning environments, aiming to create and adapt spaces that are not only physically flexible but also
culturally responsive, promoting a more inclusive and effective learning atmosphere.
Track: Design of Educational Facilities
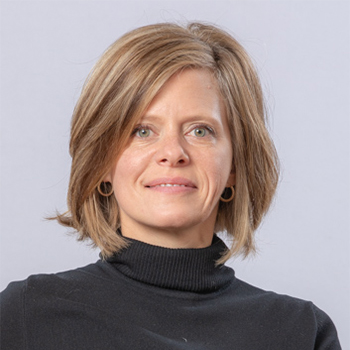 Jill Ackers, Director of Education, VS America
Jill Ackers, Director of Education, VS America
Jill is a distinguished expert in educational design, working with architects and designers to transform learning environments across the U.S. and globally. With almost three decades of experience as a teacher, school leader and professor, she champions innovative, collaborative spaces that enhance learning and adapt to future needs. Acknowledged for her thought leadership and impactful projects, Jill continues to shape the intersection of architecture and education, driving change and fostering environments where students and educators thrive.
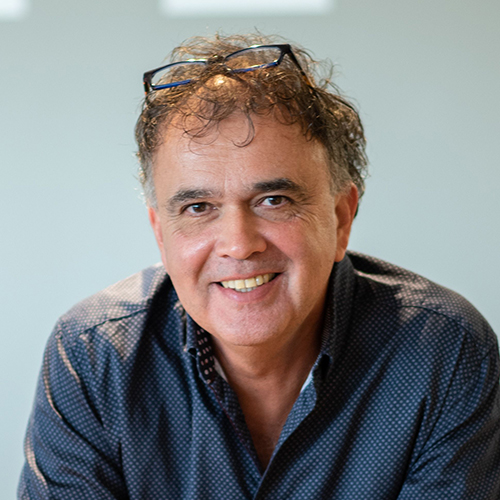 David Stubbs, Founder, Designer, David Stubbs Design
David Stubbs, Founder, Designer, David Stubbs Design
Founder of David Stubbs Design, David is the creator of award-winning educational furniture solutions that continues to ignite the industry. From his work in public school facilities, his passion focuses on the social/emotional and physical requirements of our stakeholder’s supporting manufacturer’s, designers and school communities worldwide from the disruptive approach to design. David is not only an innovator, researcher, designer, and creator, he is also a writer, consultant, advisor, and speaker.
|
| The Outdoor Classroom: Beyond Picnic Tables and Butterfly Gardens (How thoughtful and innovative site design can change the landscape of education) |
| |
Capital 3
Walk through a civil engineer’s quest to bring a love for the environment, green space, and hands on
learning together to meet educational, social, and emotional needs of students. The speakers will share
specific experiences and applications gained over two decades from varying perspectives - as a parent,
PTA president, school board trustee, and consultant. The speaker will be joined by an educator from
Roper Mountain Science Center who will share examples of how to activate outdoor spaces at multiple
scales.
Research shows that spending time outdoors has multiple benefits for children while simultaneously
bearing out a growing lack of outdoor activity for each successive generation. With more attentive
design of the school site, grading plans, stormwater management features, and access to spaces
outside the building shell, the school campus can become an incubator for teachers, students, and
parents to collaborate for learning and student success and maybe even just make the world a better
place along the way.
Topics will include:
- Butterfly garden or weedy jungle in need of roundup: Why intent and standards alignment matter.
- Finding curriculum intersections in outdoor space projects: Engaging the student learner to design
the perfect space.
- Effective outdoor classrooms: Picnic tables or rocky outcrop?
- Leveraging the outdoor campus to engage students: Learning trails, outdoor labs, and nature-based
play.
- Site Design: Why a little more design (and maybe permitting) time upfront could gain you a lot more
classroom and active learning space.
In addition, a primer on green infrastructure and enhanced stormwater practices will provide insight into
how these practices can create a more sustainable and educational environment for learning and the
earth.
Learning Objectives:
-
List multiple types and scales of outdoor educational activities and spaces.
- Identify site-specific opportunities for outdoor education during programming and early design phase.
- Assess barriers to implementation and long-term maintenance of outdoor learning spaces.
- Develop plans to integrate outdoor spaces for long-term use and sustainability.
Track: Assessment of the School Facility
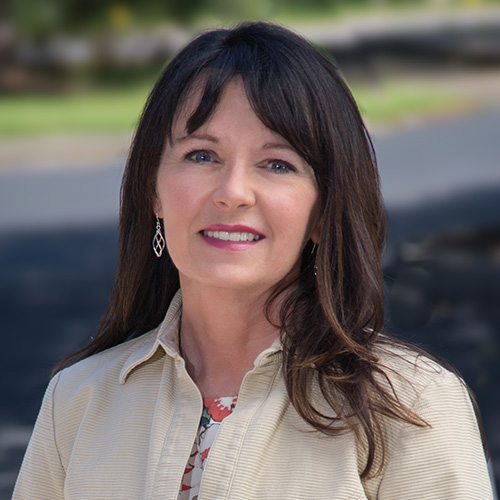 Lisa Wells, Vice President and Practice Director, WK Dickson
Lisa Wells, Vice President and Practice Director, WK Dickson
Lisa is a civil engineer with three decades of experience with public infrastructure and private industry projects. Her experiences with school facilities span the continuum from site design for school expansions to retrofits to stormwater management features. As a parent volunteer, PTA president, School Board trustee, and municipal engineer responsible for public education & outreach, Lisa developed a refined lens on how attentive site design can achieve significant educational outcomes in outdoor spaces.
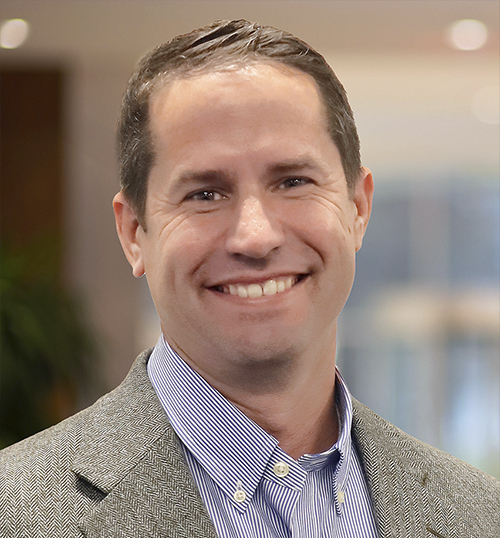 Clay Cannon, PE, LEED-AP, Vice President, WK Dickson
Clay Cannon, PE, LEED-AP, Vice President, WK Dickson
Clay is a civil engineer and serves as regional manager of WK Dickson’s Columbia office delivering projects that range from simple to complex multi-discipline projects. For more than 22 years, Clay has designed projects with a focus on serving clients in higher education and K-12 in all aspects of site and infrastructure needs. In addition, Clay served as a facilities director for a midlands school district for nearly three years.
|
| Designing Spaces and Meeting the Needs of Diverse Learners Through Community Engagement |
| |
Capital 4
Diverse and inclusive spaces improve teaching and enhance learning. Students learn and enrich their
abilities to think critically and creatively as they engage in conversations across differences, especially
when all learners’ abilities and attributes are embraced. Explore concepts from case studies that
celebrate diversity and pragmatic approaches to the opportunities and considerations in developing and
implementing programming, specifically focused on meeting the diversity, equity and inclusion goals of
their institutions and communities. Learn how to facilitate equity-centered, community engagement
conversations to help root designs in the cultural needs, values and desires of specific neighborhoods or
diverse communities.
An open dialogue is welcome at the end of the presentation for speakers and audience to learn from
each other on diverse and inclusive space design best practices and implementation in the community.
Learning Objectives:
-
Understand how to engage and assess social and community perspectives important
and unique to diverse institutions.
- Identify design principles and practices that promote the inclusivity of learning spaces.
- Understand key priorities and metrics to align equity and inclusion goals of the
academic institution.
- Understand future benefits of designing successful diverse, inclusive, and equitable
spaces through case studies, lessons learned, best practices, and educator perspectives.
Track: Community Engagement
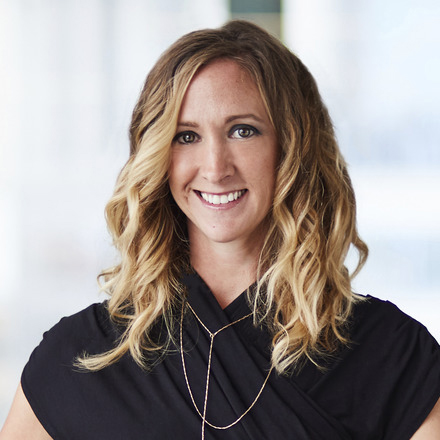 Leah Wettstein, Principal, Hord Coplan Mact
Leah Wettstein, Principal, Hord Coplan Mact
As leader of HCM’s ID studio, Leah brings an in-depth understanding of how to create spaces that are flexible, timeless and reflect the unique culture and brand of each client.
With an emphasis on creating successful academic and workplace environments that address her clients’ unique and evolving needs, Leah has extensive experience developing creative solutions through strategic programming, space planning, interior architecture, as well as selecting furniture and finishes for academic, corporate, healthcare and hospitality projects.
 Gary Hubler, Principal, Hord Coplan Macht
Gary Hubler, Principal, Hord Coplan Macht
Gary has more than 35 years of experience in the design of higher education and K-12 projects. Over the course of Gary’s architectural career, he has designed over 2 billion dollars worth of educational facilities.
Holly Nuttall, Manager Facilities Space – Occupancy Planning, Guilford County Schools
Holly has over 20 years of experience planning school facilities in North Carolina. Her responsibilities include coordinating with architects and contractors for school construction projects, ensuring compliance with safety codes and regulations, and managing the allocation of resources to enhance the learning environment. She collaborates closely with school administrators, teachers, and staff to understand their unique needs and challenges, striving to create spaces that facilitate optimal teaching and learning experiences.
|
| THURSDAY | MARCH 14, 2024 – 1:30 PM |
| Purpose-Driven, Collaborative Education for a Resilient and Equitable Workforce: How the Anderson Institute of Technology Boosts the Local Economy |
| |
Capital 1
How can a learning environment improve a population’s economic outlook while preparing students for
future workforce demands?
The Anderson Institute of Technology (AIT) is a cutting-edge career and technical education program
that prepares students for college and careers in the current competitive and fast-changing job market.
AIT's mission is to ensure students can compete successfully in the workforce and contribute as
citizens. To do this, AIT offers high-tech training aligned to meet the employment needs of the local
industries. AIT is purposefully designed to foster a seamless transition for graduates into the workforce
or higher education.
In this interactive education session, our panel will reveal how AIT's innovative secondary education
model can be applied to other school districts and counties across the Southeast, and why it is having
positive impacts on students, the business community, and the economy of the county it serves.
AIT was established in 2019 as a collaboration between three of five Anderson County, South Carolina
school districts and local industry partners. It serves students from four high schools across Anderson
Districts 3, 4 and 5, providing them with real-world experience early in their educational careers. The $34
million, 120,000-square-foot facility was funded by a voter-approved penny sales tax increase in 2014.
The facility's design reflects AIT's commitment to creating an environment that prioritizes student-owned, project-based, hands-on learning. AIT’s school has three different wings: manufacturing,
technology, and human services. The program offerings are crafted using information obtained from a
Comprehensive Local Needs Assessment that captures the feedback from local businesses, industry
leaders and higher education faculty to determine the specific skilled employment needs for the area.
Relevant programs span from early childhood foundations to advanced technical training and artificial
intelligence. AIT also has an Incubator Lab, where students can develop and patent their own inventions
in partnership with Bosch, Michelin and other invested corporate partners like Arthrex, First Quality, and
Medshore. Corporate partnerships are a big part of the program’s branding and success. Corporations
donate equipment, program funds, and provide further training opportunities that motivate students to
complete certification programs or achieve college credits. These partnerships develop tomorrow’s
skilled workforce by connecting AIT-trained students with viable career pathways, paid internships, or
full-time in-demand career opportunities.
The framework for AIT's approach to learning is project-based and student-driven. Students choose a
career path that matches their interests and aptitude, and work on authentic problems and solutions that
relate to their chosen field. Teachers act as facilitators of learning and guide students through the
process of inquiry, research, design, and presentation. Students are required to do a capstone project,
where they state the problem they are trying to solve, conduct research, collect and analyze data,
propose and test solutions, and present their findings and recommendations in a public venue.
AIT's model has resulted in notable accomplishments and recognition. In 2021, AIT was honored with
The Excellence in School Building and Design Award by the Association for Learning Environments. In
2022, 275 students earned AP and college-level credit from AIT courses. Several AIT programs, from
health sciences to automotive, provide professional certifications that enable graduates to immediately
enter the workforce in well-paying jobs.
Approximately 98% of AIT students continue their chosen program of study, either by entering the
workforce or pursuing higher education. AIT is achieving all this while serving the most impoverished
areas of Anderson County.
As AIT graduates secure internships or full-time employment, the infusion of these skilled workers to the
region supports the local economy and uplifts entire communities.
AIT's vision is to prepare every graduate to be college and career ready, enter the global workforce, and
be a successful and contributing citizen. The school’s innovative education model demonstrates the
transformative potential of purpose-driven, collaborative education for college-readiness and workforce
development.
This education session will share the unique organizational structure, facility design and pedagogy used
to implement AIT’s education model, focusing on how its features may be adapted by other school
districts. Attendees will complete a worksheet covering the aspects that go into planning a school such as AIT, from district alignment to industry partnerships. They will also receive a copy of the
Comprehensive Needs Assessment given to local businesses.
Presenters will also highlight the importance of collaborative learning environments in developing future
leaders, with a focus on motivation, upward mobility, equity, safety, and academic success. This session
aligns with the conference theme, “Transforming South Carolina Educational Environments - Learning
From Each Other” as it engages the audience in a dialogue about how the design and functionality of
AIT's educational spaces support the development of tomorrow's leaders through workforce and postsecondary
pathways that leverage partnerships with local businesses, global brands and higher
education institutions to prepare students for the future in the age of rapid technological advancement
and artificial intelligence.
Learning Objectives:
- Reveal how the Anderson Institute of Technology (AIT) uses industry data and feedback to
align its programs with global academic and technical standards that prioritize fulfilling local industry
needs. Explain how it prepares students for college and careers in the age of advanced technology and
artificial intelligence.
- Describe how AIT was created to be a student-centered environment that prioritizes academic
success, safety and mental and physical wellness, by integrating project-based and student-owned
learning with work-based apprenticeships, internships, and dual-credit courses.
- Analyze how AIT’s facility design reflects its innovative educational model and supports its
mission and vision, and how it incorporates elements such as collaborative learning spaces, an
incubator lab, and a coffee bar area for furthering inquiry and faculty interactions outside of the
classroom.
- Evaluate the impact of AIT’s model on the students, the business community, and the
economy. Present data that supports how AIT fosters a resilient and equitable workforce, and identify
the universal best practices and lessons learned from implementing this model.
Track: Educational Visioning
 Ben Thompson, Principal, K-12 Practice Area Director, McMillan Pazdan Smith
Ben Thompson, Principal, K-12 Practice Area Director, McMillan Pazdan Smith
Ben is the K-12 Practice Area Director for McMillan Pazdan Smith’s eight Southeast offices. An experienced architect and school planner, he leads a variety of projects for school districts in the Carolinas and Georgia. Ben understands that education empowers students to become future leaders, creators, and collaborators. As an Accredited Learning Environmental Planner, he focuses on providing unique solutions to support student outcomes through the programming, master planning, design, and project management process.
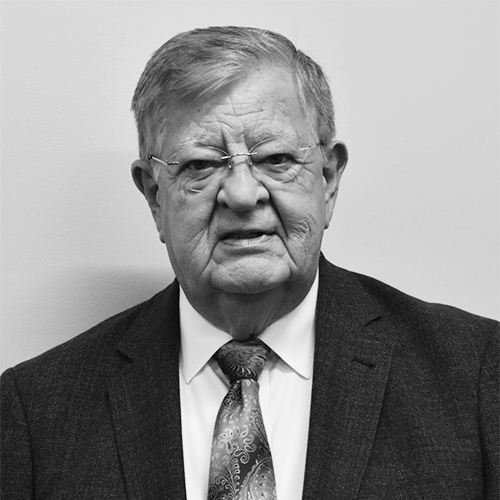 Bob Couch, Director for Technical Education (Retired), Anderson Institute of Technology
Bob Couch, Director for Technical Education (Retired), Anderson Institute of Technology
Dr. Couch is a state and national leader in technical education. He served as the SC State Director for Technical Education for 13 years and launched two technical centers for grades 9-12. He also served as Executive Director of the Anderson Institute of Technology. Dr. Couch was a major contributor to the landmark education bill, called the Education Economic Development Act of 2005. In 2022, he was awarded the Governor's Award for Excellence in Scientific Awareness.
Kyle Newton
Michael Chewning
|
| Quick Impact Change Management for Architects and Designers in Educational Spaces |
| |
Capital 3
Are you leading or facilitating workshops in schools to design new learning environments? If you’re
involved in district master planning, leading visioning sessions and workshops, or working with teachers
to design new spaces or select furniture, this workshop aims to provide you with essential change
management strategies. Participants will gain practical tools to collaborate effectively with educators
and ensure the successful adoption of new learning environments. We will focus on the most impactful
strategies and guide you through the essentials of working with teachers and school administrators
during the planning, design, and implementation phases. This fast-paced session is designed to
introduce participants to the core aspects of leading change in educational settings.
Learning Objectives:
- Principles of Educational Change Management: Understand the fundamentals of change management
specific to schools, including common challenges and success factors.
- Collaborative Design Strategies:
Learn how to engage teachers and stakeholders effectively to incorporate their insights and foster
ownership of the new spaces.
- Communication for Change: Discover techniques for clear, persuasive
communication that facilitates buy-in and smooths the transition process.
- Case Study Lightning Round:
Analyze a real-world example of successful change in a school setting, highlighting key takeaways and
lessons learned.
Track: Educational Visioning
 Jill Ackers, Director of Education, VS America
Jill Ackers, Director of Education, VS America
Jill is a distinguished expert in educational design, working with architects and designers to transform learning environments across the U.S. and globally. With almost three decades of experience as a teacher, school leader and professor, she champions innovative, collaborative spaces that enhance learning and adapt to future needs. Acknowledged for her thought leadership and impactful projects, Jill continues to shape the intersection of architecture and education, driving change and fostering environments where students and educators thrive.
|
| In Support of Student Thriving: How to Spark Curiosity & Design Successful CTE Spaces |
| |
Capital 4
Today's students need to be equipped with the skills, growth mindset, and tools to thrive in a rapidly
changing world. Career Technical Education (CTE) spaces offer today's student a space to develop real world
skills to prepare them for the workforce of the future. Develop an understanding of how curiosity
enhances learning and how CTE spaces can support the range of skills and pedagogical values needed
to flourish. Hear from student and educator experiences and case studies of an array of CTE spaces.
Learn how spatial design strategies can support applied and tactile learning, curiosity, creative problem
solving, human connection, collaboration, and skill development.
An open dialogue is welcome at the end of the presentation for speakers and audience to learn from
each other on CTE design best practices and implementation in the community. This presentation
includes perspectives from both educators and students.
Learning Objectives:
- Understand how students learn and solve problems creatively.
- Understand thriving and student success, connecting research on human connection,
curiosity, applied skill development and learning.
- Identify spatial strategies that reinforce critical skills and behaviors needed for learning,
in support of future workforce preparation.
- Understand future benefits of designing successful CTE spaces through case studies,
lessons learned, best practices, and educator perspectives.
Track: Design of Educational Facilities
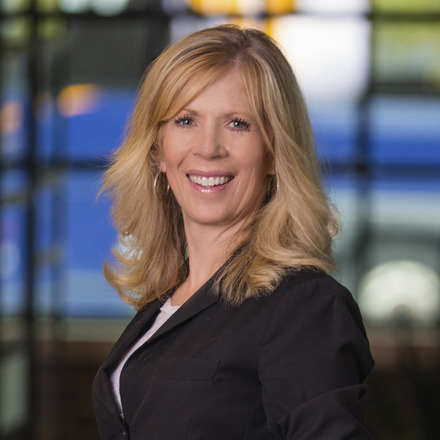 Adele Willson, Principal, Hord Coplan Macht
Adele Willson, Principal, Hord Coplan Macht
Adele joined Hord Coplan Macht in 1984 and leads the office’s practice for K-12 schools and during her 35+ years of experience, has worked with all levels of public schools throughout the state related to programming, master planning, and design of their facilities. She is passionate about designing high performing beautiful schools that meet the needs of 21st Century learners.
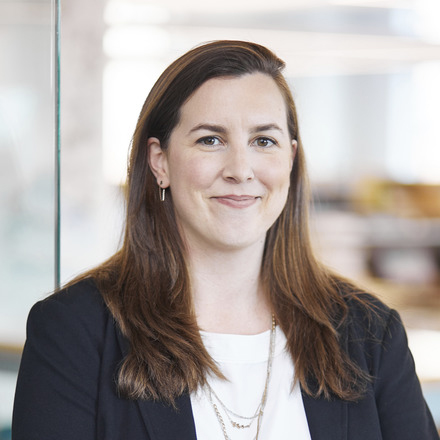 Valerie Caruolo, PK12 Research Specialist, Hord Coplan Macht
Valerie Caruolo, PK12 Research Specialist, Hord Coplan Macht
Valerie has served many roles throughout her 12-year career including Project Designer, Project Manager, Sustainability Consultant, Design Strategist, Design Thinking Facilitator, Lecturer, and Director of Design Research. Focusing on people and place, Valerie creates meaningful design solutions grounded in empathy and inspired by the surprising insights gained from ethnography and analysis. Valerie is passionate about designing spaces and experiences that cultivate creativity and enhance well-being.
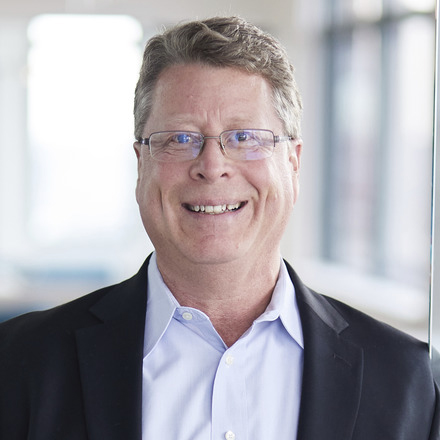 Peter Winebrenner, Principal, Hord Coplan Macht
Peter Winebrenner, Principal, Hord Coplan Macht
Peter is a Principal in Hord Coplan Macht’s education studio with over 28 years experience in architecture, project management and master planning. His focus over the past 20 years has centered on educational facilities, specifically kindergarten through 12th grade public and independent schools. His experience in designing K-12 public school facilities spans more than 50 projects. Peter excels at applying the latest education strategies and design trends to create vibrant and inspiring buildings.
|
| THURSDAY | MARCH 14, 2024 – 3:00 PM |
| Understanding & Procuring Third-Party Inspection Services |
| |
Capital 1
The South Carolina Department of Education - Office of School Facilities (OSF) provides Jurisdictional
Control of all School Facilities throughout the State of South Carolina. Whether it is new construction,
addition(s), renovation(s), retrofit(s), upgrade(s), portable unit(s), etc. School Districts will be required to
secure a third party testing & inspection agency. This presentation will help understand "what" are third party
inspections, "when" you need them, "how" you can procure them, and how to determine "who" is the
best firm to provide these services.
Learning Objectives:
- Practice management
- Programming and analysis
- Project development and documentation
- Construction
and evaluation
Track: Educational Facility Implementation, Project Management/Project Delivery
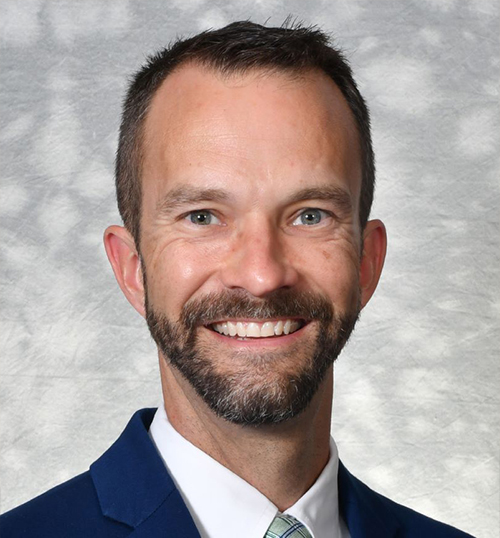 Caleb Pozsik, Vertical Construction Inspections Practice Leader, KCI Technologies, Inc.
Caleb Pozsik, Vertical Construction Inspections Practice Leader, KCI Technologies, Inc.
Caleb has 18 years of experience in geotechnical, design, and on-site inspection/ testing service within the areas of civil, aviation, transportation, municipal, K-12 and higher education, state-owned facilities, and general construction.
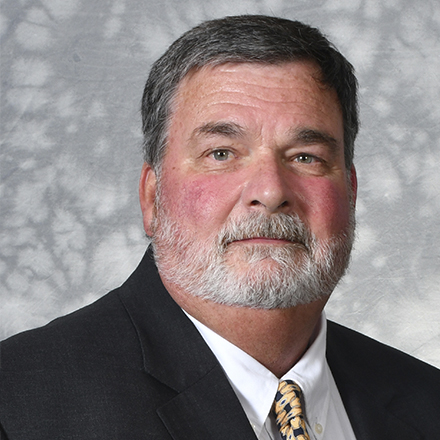 Arthur Langley, Master Code Professional, KCI Technologies, Inc.
Arthur Langley, Master Code Professional, KCI Technologies, Inc.
Arthur has 43 years of experience in in the areas of general contracting, commercial, residential, and construction fields. Plus 20 years of experience as a Building Official.
|
| Beyond Classrooms: Nurturing Tomorrow's Innovators Through CTE Excellence |
| |
Capital 2
This session will explore the transformative power of Career Technology Education (CTE) in the dynamic
landscape of educational environments. Our presentation focuses on the groundbreaking CTE Innovation
Center in Greenville, SC, a 30,000-square-foot facility situated on 1.5 acres within the expansive Roper
Mountain Science Center. This innovative education hub exemplifies Greenville County Schools'
dedication to advancing learning experiences through strategic partnerships with local industries.
Delving into key programs such as Aerospace, Cyber Security, Clean Energy, Emerging Automotive
Technology, and Robotics, our case study illuminates how this facility seamlessly integrates academic
and vocational pathways. By serving students district-wide, the center embodies inclusivity and propels a
commitment to nurturing emerging talents in collaboration with industry leaders.
Join us as we unpack the design philosophies, collaborative methodologies, and tangible outcomes that
showcase the symbiotic relationship between education and industry in shaping the future. Our session
promises insights into fostering environments that empower students to thrive in an ever-evolving
landscape, preparing them for careers at the intersection of innovation and technology.
Learning Objectives:
- Gain a thorough comprehension of how the CTE Innovation Center in Greenville seamlessly integrates
diverse CTE programs to create a multifaceted learning environment.
- Explore the strategic design principles employed in developing successful CTE facilities, understanding
how these principles contribute to the synergy between academic and vocational pathways.
- Assess the tangible outcomes and impacts of the CTE Innovation Center's collaboration with local
industry partners, gaining insights into how such partnerships enhance students' educational
experiences and prepare them for careers in emerging fields.
- Acquire knowledge and best practices showcased by the CTE Innovation Center, empowering attendees
with practical insights to implement transformative changes in their own educational institutions.
Track: Design of Educational Facilities
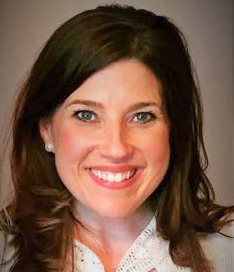 Katie Porter, CTE Innovation Center Director, CTE Innovation Center at Roper Mountain
Katie Porter, CTE Innovation Center Director, CTE Innovation Center at Roper Mountain
Throughout her career, Katie has been a strong advocate for college and career readiness and currently serves as the director of the new CTE Innovation Center in Greenville County Schools. She has been an integral part of building industry and educational partnerships, developing strategies for growth across the district, and helping increase enrollment and partnerships in CTE. She is a member of the Junior League of Greenville and serves on the board for GirlUpGVL.
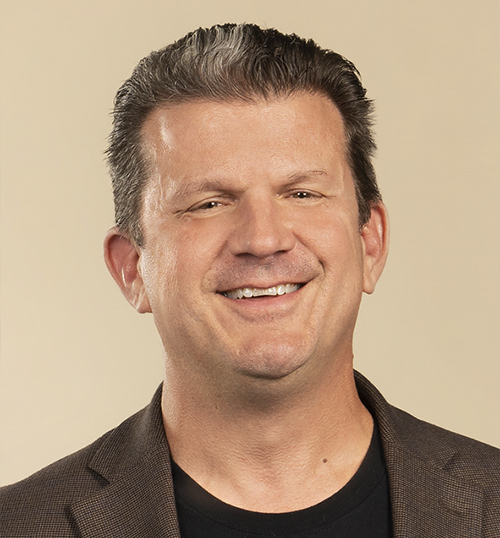 Don Baus, Community Studio Principal, Little Diversified Architectural Consulting, Inc.
Don Baus, Community Studio Principal, Little Diversified Architectural Consulting, Inc.
Don has more than 27 years of industry experience specifically focusing on K-12 education projects. He is passionate about the potential of educational environments to improve the lives and minds of students, teachers, and staff. Don is dedicated to understanding the psychological impact of the built environment on its occupants and how design can positively impact learning environments.
|
| Biophilic Design's Impact on Learning Space: The Research, Design and Assessment |
| |
Capital 3
Too often architecture is nothing more than superficial merchandise; merely a maxing-out the zoning
envelope to achieve increased occupancy or a higher sales price. The practice is becoming a service
profession that caters only to desires of developers and politicians. Architects are losing our position
as artful creators of humane spaces with the power to enhance life.
What is the value of design? How do we know? How do we convince decision-makers and ourselves of
the power and impact of design?
- We will summarize our 2017 AIA Upjohn research grant-funded study. The Impact of Biophilic Design
on Student Success found an association between biophilic strategies, student stress reduction and
enhanced test scores.
- We will present the design of a new school which incorporated biophilic and learning design
strategies.
- Using interviews, surveys and metrics for behavior, absenteeism and test scores, the team will
summarize a post occupancy assessment showing improvement in student perceptions, behavior and
performance.
Attendees will see the value of research proving the impact of design. You will leave this session with a
blueprint to replicate a process of research, design and assessment to know the rich impact of your
work and demonstrate to others the power of design.
Learning Objectives:
- Analyze the palette of biophilic design strategies and identify the ones needed
to achieve the performance and mental health goals of their own projects
- Transform strategies into design creating spaces that inspire mental health,
better cognition and happier occupants.
- Apply the tools we provide to assess projects in their own practice; to know what
strategies are effective and what to refine on the next project, creating a practice that is perpetually
improving.
- Armed with the scientific evidence of the impact of design and an assessment process, architects can
speak to clients with confidence of the connection between good design and improved student
performance, better teacher retention, lower absenteeism, reduction of bullying, better learning
outcomes and lower operation costs.
Track: Assessment of the School Facility
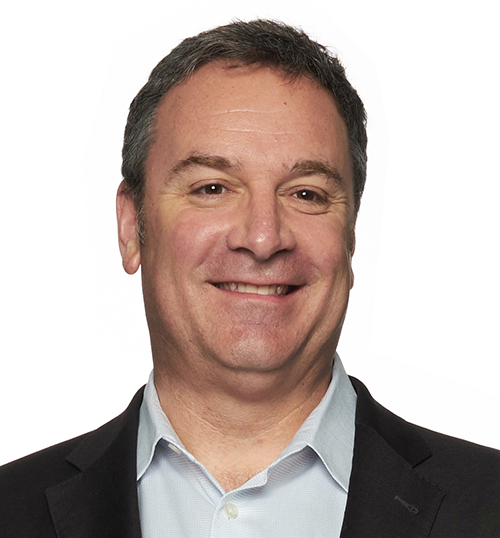 James Determan, FAIA, Principal, Craig Gaulden Davis
James Determan, FAIA, Principal, Craig Gaulden Davis
James is an architect, researcher and Principal at Craig Gaulden Davis in Baltimore and has designed learning spaces throughout the east coast for 35 years. Jim leads teams of neuroscientists, educators, architects and artists in peer-reviewed architectural research providing evidence that design has the power to promote wellness and improve learning. His work has been presented throughout the country and has been cited by international teams of designers and academics.
Jennifer Coleman, Executive Director of Accountability, Research and Evaluation, Richland School District 2
Crystal Ball O'Connor, PhD, Education Specialist
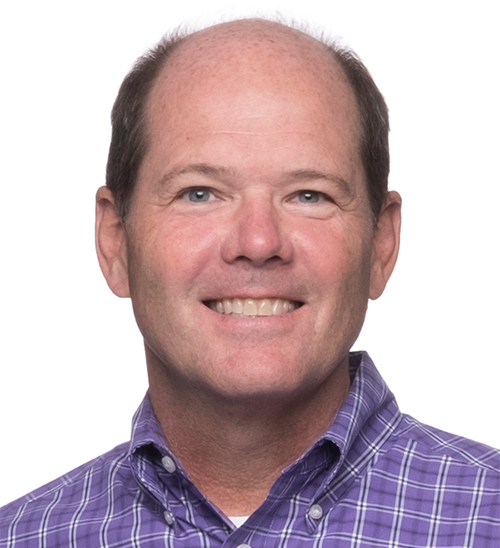 Scott Powell, President, Craig Gaulden Davis
Scott Powell, President, Craig Gaulden Davis
Scott is passionate about educational spaces and student well-being. He is recognized for designing exceptional learning environments that treat facilities as interactive partners in learning inside or outside of the building; they inspire creative thinking, promote hands-on-learning, and foster connections with others.
Scott is a deeply involved architect who generously uses his talents to improve the quality of life of public and educational communities. Working closely with community members to discover how a learning environment will work best, Scott’s expertise allows a fluidity between incorporating users’ needs and anticipating problems that resulting in safe, beautiful, inspiring, and value-conscious schools.
His leadership has led to the design of state-of-the-art, award-winning schools that feature innovative, dynamic spaces that engage students and teachers, and in many cases, change their lives.
Scott has led many community and professional organizations including the Association for Learning Environments (A4LE), PTA, Rotary, and the Greenville Chapter of the American Institute of Architects. He currently serves as one of two architects on the South Carolina Office of School Facilities Planning Guide Committee.
|
| The Intersectionality of Innovation on Design |
| |
Capital 4
The growing popularity of Charter, Private and for-profit education entities has created a market of
competition for legacy K-12 public institutions of learning. Research has shown students learn through
different mediums and a shift in mindset away from traditional curricula and facilities is required in order
to provide choices for young scholars and different pathways to foster student achievement.
Dallas Independent School District currently offers 45 Transformation and Innovation Schools.
Transformation schools are brand-new schools with specialized academic programming, like Magnet
Schools, but without academic entry requirements. Innovation Schools are neighborhood campuses
redesigned around innovative anchor models such as Performing and Visual Arts, Montessori,
Personalized Learning or STEM.
This session will explore schools of transformation and innovation, dissecting the models, curricula, and
implementation while addressing the unique facility needs offered and required for the success of these
programs.
Learning Objectives:
- The growing popularity of Charter, Private and for-profit education entities has created a market of
competition for legacy K-12 public institutions of learning. Research has shown students learn through
different mediums and a shift in mindset away from traditional curricula and facilities is required in order
to provide choices for young scholars and different pathways to foster student achievement.
-
Dallas Independent School District currently offers 45 Transformation and Innovation Schools.
Transformation schools are brand-new schools with specialized academic programming, like Magnet
Schools, but without academic entry requirements. Innovation Schools are neighborhood campuses
redesigned around innovative anchor models such as Performing and Visual Arts, Montessori,
Personalized Learning or STEM.
-
This session will explore schools of transformation and innovation, dissecting the models, curricula, and
implementation while addressing the unique facility needs offered and required for the success of these
programs.
Track: Educational Facility Implementation, Project Management/Project
Delivery
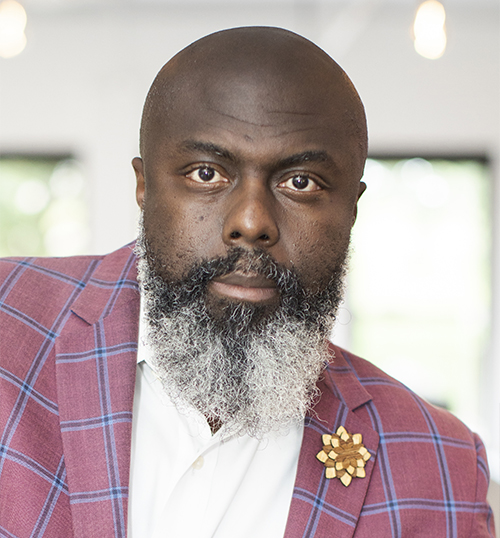 Derwin Broughton, AIA, NOMA, NCARB, WELL AP, Vice President, KAI Enterprises
Derwin Broughton, AIA, NOMA, NCARB, WELL AP, Vice President, KAI Enterprises
Derwin is a Vice President at KAI Enterprises and has committed over twenty years of service to working with public sector clients with a specialization in education and government. Derwin is a native of SC and product of the Berkeley County School District. He was recognized by the AIA and a recipient of the Young Architects Award. Derwin was named “20 Under 40” by Engineering News and Report and celebrated by the Dallas Business Journal as one of “20 Under 40” of professionals making a difference in Dallas.
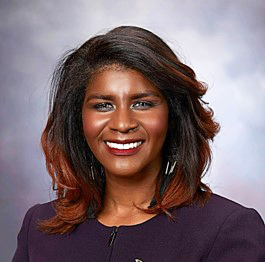 Michele Broughton, Ed.D., Deputy Chief Academic Officer, Dallas Independent School District
Michele Broughton, Ed.D., Deputy Chief Academic Officer, Dallas Independent School District
Michele is the Deputy Chief Academic Officer for the Dallas Independent School District. With over 20 years of experience in education, she has served as a Teacher, Instructional Coach, Assistant Principal, Principal, and Executive Director. Broughton received formal training at Clemson University (B.A.), Texas Woman’s University (M. Ed), and Southern Methodist University (Ed.D). She is a product of the Marion County School District in South Carolina.
|
| FRIDAY | MARCH 15, 2024 – 9:00 AM |
| Principal Panel: The Role of the Building Principal During New Construction and Major Renovations |
| |
Carolina Ballroom
Questions:
- How can we (school designers and builders) make your job easier?
- What challenges do you have that you wish your building could address better? How have the challenges of being a principal changed post-COVID?
- What are we (school designers and builders) missing?
- Name something unique that you have seen in your building (or another school building) that you think should be incorporated into every new facility.
- What is the future of education?
- Discuss the value of Principal input early in the design process (new construction and major renovations).
- What are some things a Principal may consider that an architect or contractor might not?
- What are some lessons you have learned through major construction projects? Specifically, if you had to live it again, what would you do differently?
- How impactful can new spaces be for student success and staff morale?
- What value can teacher/staff input bring to the design and construction process? What is the most effective way to gather their input?
Panel:
- Dr. Kendra Hill,
Principal, Bookman Road Elementary,
2023 SCASA Elementary Principal of the Year
- Mr. Benjamin Jackson,
Principal, Forest Lake Elementary
- Mr. Casey Calhoun,
Principal, Lakeside Middle
- Dr. Megan Carrero,
Principal, R.H. Fulmer Middle,
2022 SCASA Middle Level Principal of the Year
- Dr. Vance Jones,
Principal, Brookland-Cayce High School
|
| FRIDAY | MARCH 15, 2024 – 10:00 AM |
| OSF Update |
| |
Carolina Ballroom
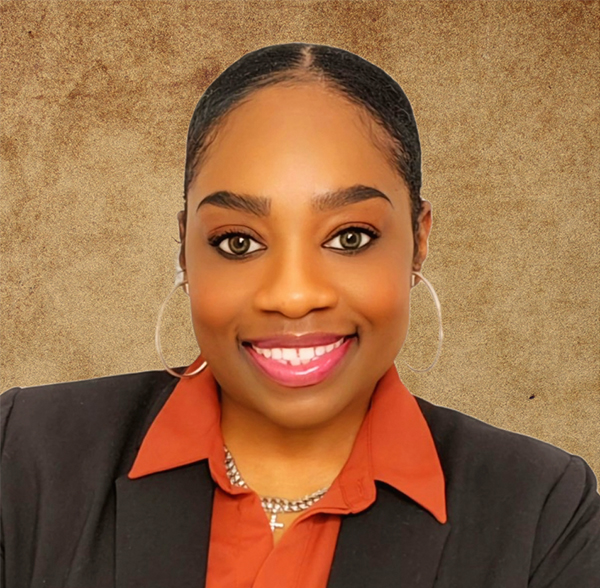 Erica Hailey, Engineering Associate IV, South Carolina Department of Education – Office of School Facilities
Erica Hailey, Engineering Associate IV, South Carolina Department of Education – Office of School Facilities
Erica is an Engineering Associate IV at the South Carolina Department of Education – Office of School Facilities with nearly 2 years of experience providing compliance oversight and approval for school districts across South Carolina for the design, construction, and inspection of all public school construction, renovation, and improvement projects. A native of Orangeburg, SC and a graduate of South Carolina State University with a Master’s of Science Degree in Civil Engineering specializing in Construction Engineering and Management from Clemson University, Erica has over 17 years of diverse work experience in Structural design, Transportation, Construction Administration, and Project Management. Erica uses this experience to successfully navigate the intricacies of building code compliance for all interdisciplinary aspects of building design, construction, and inspection.
When she’s not working, Erica is an avid sports fan and loves spending time playing basketball, watching USC Lady Gamecocks Basketball, and drawing.
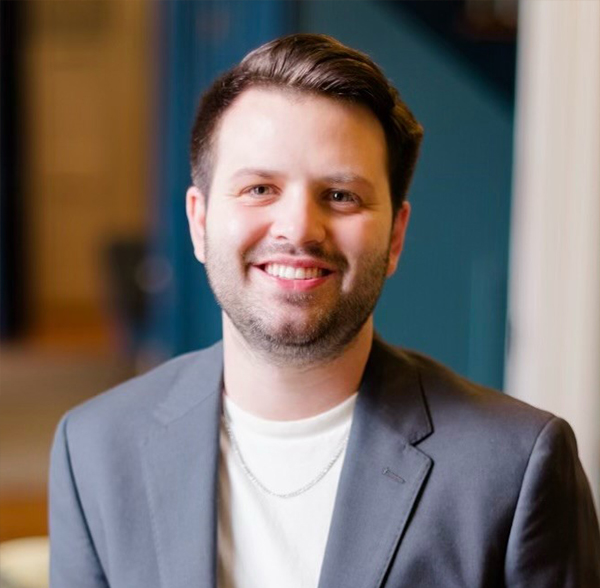 William Bonarrigo, Engineering Associate IV, South Carolina Department of Education – Office of School Facilities
William Bonarrigo, Engineering Associate IV, South Carolina Department of Education – Office of School Facilities
William is an Engineering Associate IV at the South Carolina Department of Education – Office of School Facilities. Will is from Greenville, SC and a graduate of the University of South Carolina with a bachelors of science in mechanical engineering. Before working at the SC Department of Education, Will worked as a process and design authority engineer at the Savannah River Nuclear Site. Will specializes in fire protection design and systems.
Outside of work, Will loves photography and owns a wedding photography business. He also love sports and helps coach lacrosse at Hammond High School.
|