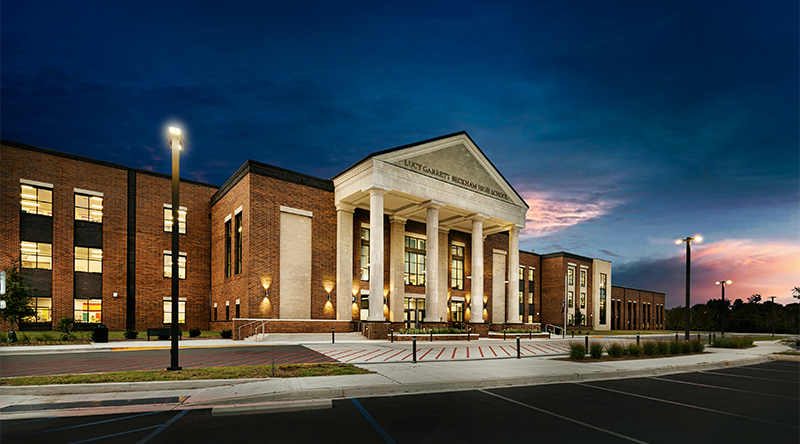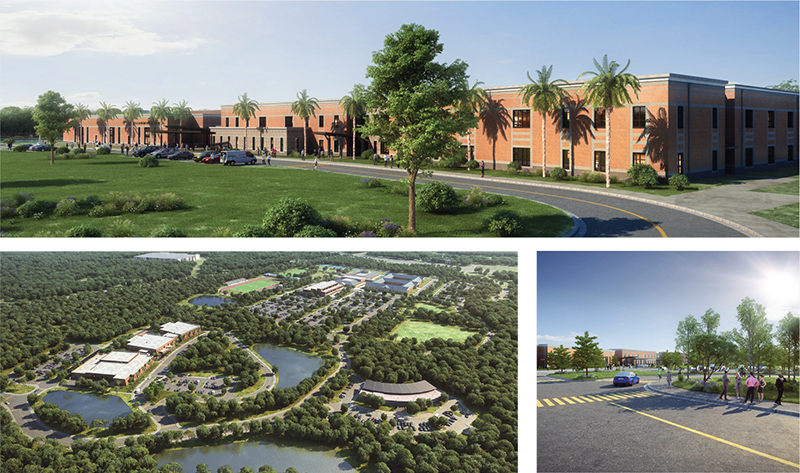2023 AIA/CES Conference Session Participation Form »
Thursday, March 30, 2023 | 1:30 – 4:30 PM
Meet in the front of the hotel, outside the main lobby to load on the buses.
Tour 1
Mt. Pleasant – Lucy Garrett Beckham High School + Athletics
Lucy Garrett Beckham High School + Athletics
Collaboration and common spaces in the design of this 245,000 SF school support the varied learning, social, and
study dynamics of the modern student. Unscripted spaces throughout the building—including the secure courtyard—
provide opportunities for student autonomy in learning, group study, and collaboration. Spaces in the new school
include a ninth-grade academy, gymnasium and auxiliary gymnasium, auditorium, cafeteria, classrooms, and science
laboratories. With additional specialty laboratory spaces, CCSD can now offer two certification programs to students.
Completed in 2020, the new high school stands on the site of the former Wando High School and is named after the
beloved longtime principal of that institution.

Tour 2
West Ashley – CE Williams Middle School and West Ashley STEAM Center for Advance Studies
CE Williams Middle School
This new 137,000 SF middle school replaces an aging 1950’s
facility, relocating the school to a campus with the potential
to transform the educational delivery process for its students.
The new campus consolidates multiple educational functions
including an adjacent high school, library, and future Career
Center. The learning spaces are based on a “neighborhood”
concept, with dedicated spaces for each grade level and shared
common spaces. The two-story building accommodates 900
students (with the capacity for future expansion to 1,200) with
one neighborhood on the lower floor and two on the upper
floor. Separate stairwells serve each of the second-story
neighborhoods to minimize overlap and disruptions during
class changes.

Year Completed: 2020
Size: 137,000 SF
Grades Served: 6-8
Capacity: 900 student capacity | 1,200 core capacity
West Ashley STEAM Center for Advance Studies
The new 92,000 sf Center for Advance Studies in the West Ashley area of Charleston, SC is a catalyst project for the district and for the high school students learning in this new facility.
Born from the partnership between Industry and CCSD, the various programs in the school train students to fulfill serious needs in the community. Mechatronics, Digital and Traditional Welding, Auto Tech, Allied Health Sciences, AV Production, Cybersecurity, Engineering Studies and Industrial Design Studies are housed in the Center. Additionally, there is space for Industry partners, College Guidance, Multimedia Digital Space, Maker Labs, and Immersive Learningscape spaces to support differentiated learning and flexibility in the learning process. The architecture of the building, while simple and efficient in planning,
re-interprets the typology of the traditional side porches by creating a canopy hovering over a public green plaza used by students and for community and industry events.
Location: Charleston, SC
Size: 92,000 sf
Client Name: Charleston County School District
Construction Cost: $29,200,000
Design Team:
Design Architect: Little
Architect of Record: SGA|NW
Civil: ADC Engineering
Structural Engineering: MMSA
MEP: RMF Engineering
Program Elements:
STEM Labs
Flexible Learning Spaces