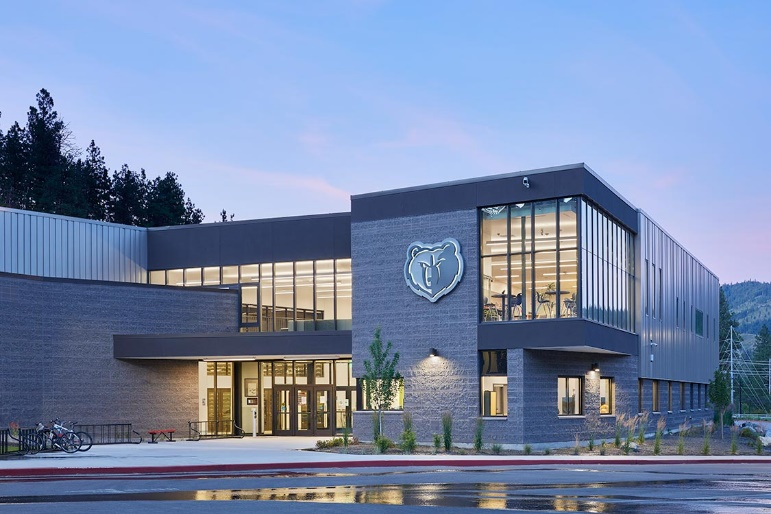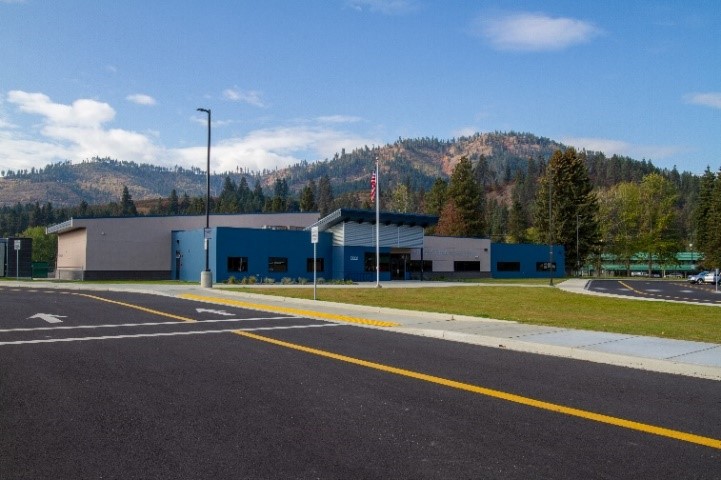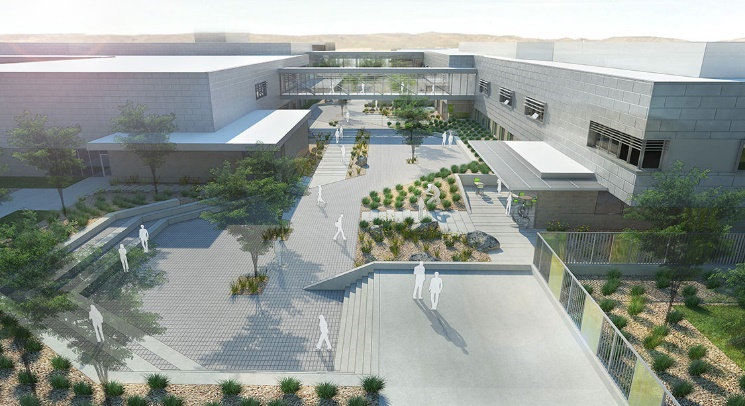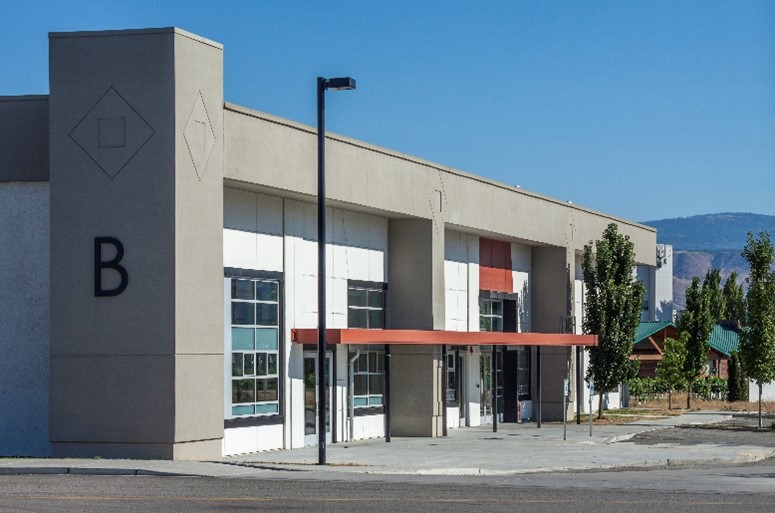Wednesday, June 8, 2022
Download the School Tours Flyer »
Tour One
| SCHEDULE |
| 9:15 AM |
Leave Convention Center
121 N Wenatchee Ave
Wenatchee, WA 98801 |
| 10:00 AM – 10:45 AM |
Cascade High School
10190 Chumstick Hwy
Leavenworth, WA 98826 |
| 11:00 AM – 11:45 AM |
Peshastin Dryden Elementary School
10001 School St.
Peshastin, WA 98847
|
| 12:30 PM |
Wenatchee Valley Brewing Co.
108 E. Island View St.
Wenatchee, WA 98801 |
Cascade High School
10190 Chumstick Hwy
Leavenworth, WA 98826
NAC Architecture | New Construction

The Cascade High School project included the replacement of all classrooms, a new library, administrative space, a new art studio and music area, and an auditorium that serves double duty as performance classroom and a 500-seat venue for the Leavenworth community. The project also modernized existing gymnasiums and locker rooms, and reorganized the site to enhance student and community access. Materials for the school echo the alpine context to create a substantive and inviting presence. The shape of the building conforms to and climbs the varying natural grade of the site to create dramatic view moments to the surrounding mountains and forest
(Photo credit: Benjamin Benschneider)
Peshastin Dryden Elementary School
10001 School St.
Peshastin, WA 98847
Design West Architects | Modernization

The original Peshastin-Dryden Elementary School, constructed in 1985, was 24,200 square feet before the recently completed addition and modernization increasing the facility to 33,500 square feet. The new design maximizes the re-use of the existing site. Added space includes an Administration wing and four classroom Kindergarten wing. The existing library was enclosed and a computer classroom, conference rooms, support and storage areas were all added. All the existing classrooms were modernized, and ADA accessibility was addressed throughout the building. In collaboration with the school district, Peshastin-Dryden Elementary was designed to provide easy access for all students and visitors, and to providing flexible and secure educational spaces. The facility serves grades K-2 and incorporates specific features for the younger students including: “cub” size entry door, lower height casework and student focused plumbing fixtures. The new school features high efficiency systems, durable and economical finish materials and incorporates natural daylight to save energy and improve the indoor environment.
(Photo credit: Design West Architects)
Tour Two
| SCHEDULE |
| 9:15 AM |
Leave Convention Center
121 N Wenatchee Ave
Wenatchee, WA 98801 |
| 10:00 AM – 10:45 AM |
Quincy High School
403 Jackrabbit Street NE
Quincy, WA 98848
|
| 11:30 PM – 12:15 PM |
Wenatchee Valley Technical Skills Center
327 Penny Road #D
Wenatchee, WA 98801 |
| 12:40 PM |
Wenatchee Valley Brewing Co.
108 E. Island View St.
Wenatchee, WA 98801
|
Quincy High School
403 Jackrabbit Street NE
Quincy, WA 98848
NAC | New Construction

"Where Agriculture Meets Technology." This statement continues to inspire the identity for Quincy High School. The school's image expresses the technology that is present in the region and the technology that is integrated in the school, but also responds to the agricultural context in which it is located. Similar to the farm buildings that surround Quincy, the school is a compact collection of structures positioned to protect outdoor spaces from the elements of the natural environment set within a green landscaped perimeter among the surrounding fields. Like the agricultural structures in the adjacent fields, the massing of the high school is simple and rectangular. Primary exterior materials include masonry and metal panels- materials that are common in the construction of agricultural buildings, but expressed with refined and sophisticated detailing, hinting at a high-tech aesthetic- agriculture meeting technology.
(Photo Credit: Benjamin Benschneider)
Wenatchee Valley Technical Skills Center
327 Penny Road #D
Wenatchee, WA 98801
TCF Architecture | Expansion / Renovation

The Wenatchee Valley Technical Skills Center serves high school-aged students from the Wenatchee School District and the region beyond. Completed in 2015, the $6 million phased expansion and renovation project at the 4.5 acre campus was aimed at elevating the District’s career and technical program offerings by providing the space and environment to better market to students, staff and supporters.
Work at “Building B” which houses programs for criminal justice, collision repair technology, and construction trades, and includes a multi-purpose room, and a computer lab involved renovation of an existing high volume, tilt-up concrete warehouse originally designed to serve light industrial and office functions. Improvements included new shops and classrooms; improved circulation and access security; better day-lighting; new HVAC, lighting, life safety systems; IT infrastructure; and building envelope improvements. A new paint scheme, front entry canopy and exterior signage strengthened campus identity.
“Building C” is a new pre-engineered steel structure housing the relocated automotive tech. It is designed and fully equipped to immerse the students in all aspects of automotive mechanical repair.
(Photo credit: Eckert Photography)