Wednesday Afternoon | January 25, 2023
2:00 – 3 :00 PM
Rosthern Community School
View handout »
Rosthern Community School is a new facility uniting two existing schools in the Town of Rosthern through the development of a new Pre-K to Grade 12 replacement school and child care facility.
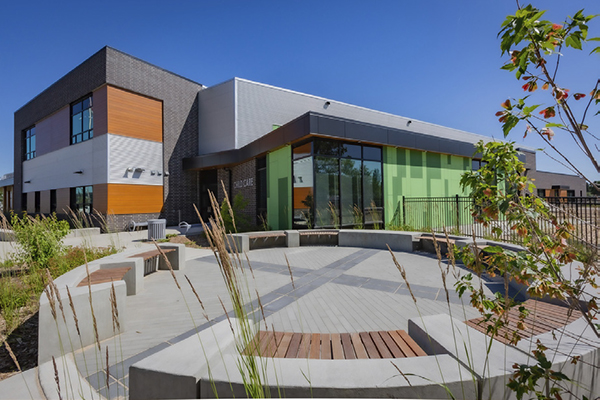
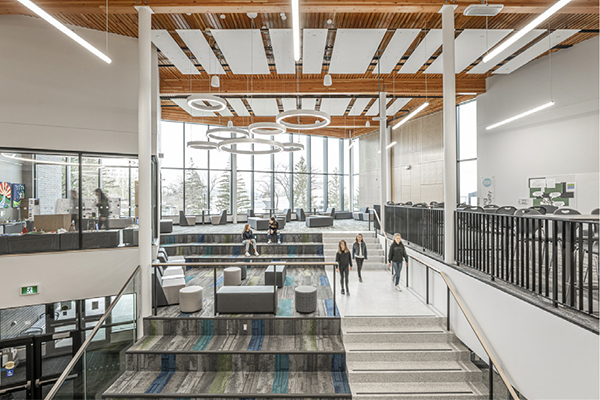
From the onset, it was evident that one of the major success criteria for this new facility would be a thoughtful approach to joining the distinct cultures of the existing Elementary and High School. Given a student entering Pre-Kindergarten could be spending 13 years in this facility it was also important to find a way to convey a sense of progression and achieving milestones as they progressed through their education.
This goal had to be balanced with the somewhat contradictory goal of creating a school community for the combined school. The motto ‘Separate but Together’ was taken on to direct our approach and led to a design in which three distinct wings were created: an Elementary, Middle, and High School. The design allows students to experience a sense of progression as they move into new wings of the school. These wings are arrayed around the ‘Heart of the School’. This Heart is a hub of activity that brings the whole school community together around large, open, two storey volume comprised of the Student Commons, Presentation Stair and Learning Resource Commons.
Wednesday Afternoon | January 25, 2023
4:00 – 4:45 PM
Peter Ballantyne Child & Family Services Theraputic Centre
View handout »
Directions: Prince Albert No. 461, Saskatchewan, S0J 3H0, Canada
https://maps.app.goo.gl/ctfMPyE5HcDS5BtEA
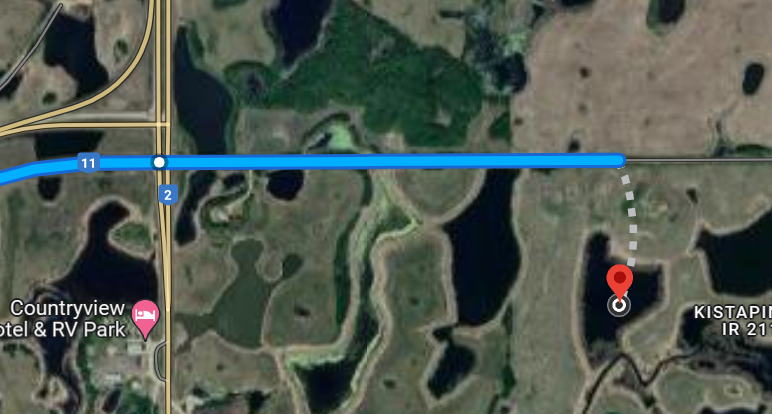
This facility was conceived by the PBCFSI to bring
home children in care with special needs who
were currently being housed and schooled in other
facilities around the province in a delivery model that
would enhance all aspects of their traditional culture.
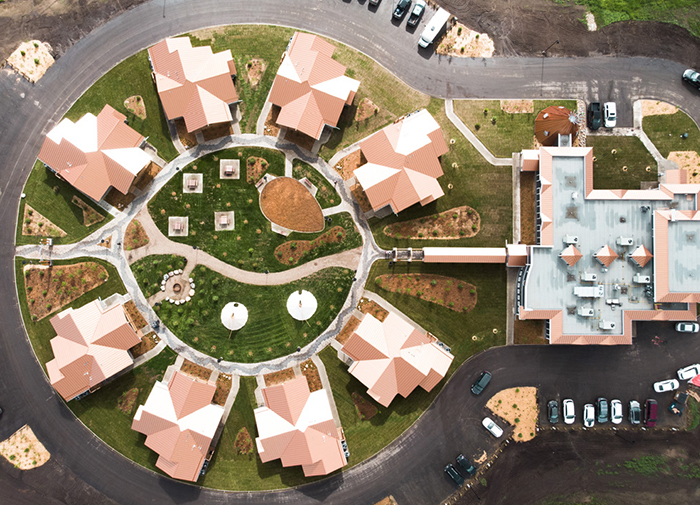
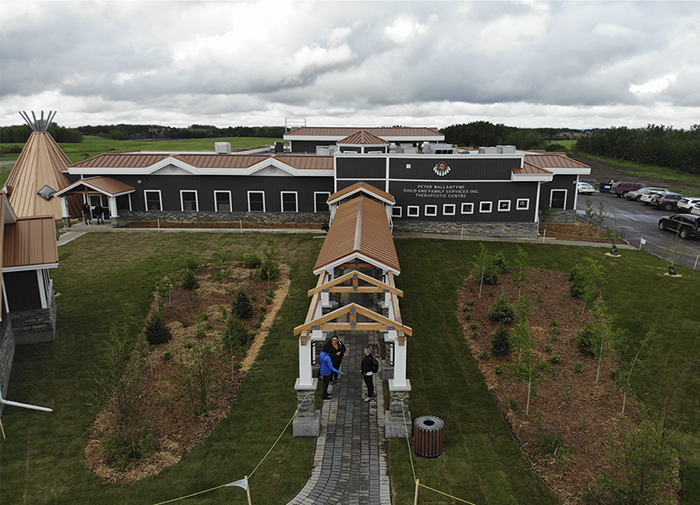
The facility consists of 8-150 sq.m. residential housing
units with 4 individual bedrooms each, incorporating
a family visiting unit, accessible bedrooms and
special needs. The main facility building of 1,053
sq.m. consists of administrative offices, community
meeting room, commercial kitchen, cafeteria,
games room, 2 classrooms and a mini gymnasium.
As the facility is in a rural area a maintenance
support building of 195 sq.m. houses 3 service bays
and water holding tanks for potable water. There is
also an underground holding tank which supports the fire suppression for the main building sprinkler system.