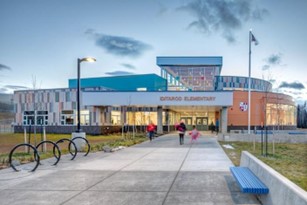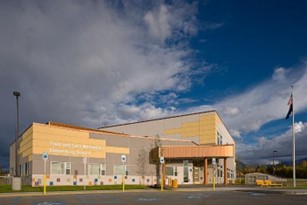Thursday, February 16, 2023 | 1:30 – 6:00 PM
MSBSD Redington Jr/Sr High School
10015 W. Dagg Dr., Wasilla, AK
Year Completed: 2015
Cost: $46.5m, $32.3m Building, $5.93m Change Order for ballfields and road access ($52.3m)
Square Footage: 94,500sf, 107,000sf including mechanical
Project Type: Junior Senior High School
Construction Type: Steel frame

The building consists of a new 94,500sf Junior Senior High School serving the Knik area. The program includes Classrooms, Art, Music, Career Training, Gymnasiums, Commons and Administrative areas. Site work includes parking areas, bus drop off, soccer practice field, rubberized athletic track and turf football stadium, baseball and softball fields and a 210,000ga water tank for fire service.
The facility is the first USGBC LEED Gold school in Alaska, providing
40% energy savings when compared to a standard code building. The design also incorporates sustainable design and materials throughout. Water savings from efficient fixtures is 38%. Approximately 50% of the materials for the project are recycled, local, certified wood, or bio-based materials. Over 75% of the construction waste was recycled, totaling 1200 cubic yards (thirty 40yd containers). Indoor environmental quality is maintained by low VOC finishes, a flush-out and daylighting and views.
It is also the first School in Alaska to be designated as Collaborative for High Performing Schools Designed (CHPS), and the first building Certified with EPA’s “Designed to meet the Energy Star” program.
Client: Mat-Su Borough
Contractor: Collins Construction
Architect: Wolf Architecture / NAC Architecture
Civil/Structural Engineer: PND Engineers
Mechanical/ Electrical Engineer: RSA Engineering
Awards:
- 2016 AIA Award of Merit
- 2016 Pacific NW Association for Learning Environments (A4LE) – Pinnacle Award
- USGBC LEED Gold Certification (first LEED Gold School in Alaska)
- EPA’s “Designed to Meet the Energy Star” (first in Alaska)
- Collaborative for High Performing Schools Designed CHPS (first in Alaska)
- 2016 AIA Alaska Sorbet Award – The Project with Most Refreshing Palette of Colors + Materials
Iditarod Elementary School
455 E Carpenter Circle, Wasilla, AK 99654
MCG Explore Design | New School Construction
 Photo Credit: Kevin G. Smith Photography
Photo Credit: Kevin G. Smith Photography
The goal for this project was to design a replacement school filled with light. The open, connected learning environments are tailored to the community’s needs, with an inviting entry, connected library, and enhanced multi-function community spaces.
The design of this school discards the isolated classroom/hallway model, creating an active, common connecting space that provide pathways and engaging learning opportunities. The vibrant colors and transparency of the school’s wedged-shaped clerestory is a warm and welcoming beacon to the community. Color-shifting lighting provides a varied and programmable ‘light show’ in the high bay windows.
Iditarod’s unique learning signature:
Building Promise and Potential in the Heart of Our Community, was created through intense collaboration between the design team and school students, teachers, and administrators early in the programming and design process for this project.
Machetanz Elementary School
4961 E Nelson Road, Wasilla, AK 99654
MCG Explore Design | New School Construction
 Photo Credit: Kevin G. Smith Photography
Photo Credit: Kevin G. Smith Photography
The playful, colorful, collaborative mood of the school speaks to learning processes that are becoming increasingly more individual, social, technology-driven, and team based.
The school is oriented to present its narrow end elevation to winter winds and its broad stepping classroom elevation to the sun. A robust thermal envelope and efficient building systems helped it become Alaska's first LEED Certified school, a standard set by the U.S. Green Building Council for high performance and sustainable buildings.
At the heart of the school is a dramatic central community space that serves as a focal point. Individual classrooms are organized around this core and are designed to accommodate multiple learning styles and activities. The adjacent hallways are designed to become an extension of the classroom itself, offering additional flexibility throughout the school day. The Applied Learning Labs are configured to support group activities, gallery, dining, and more.