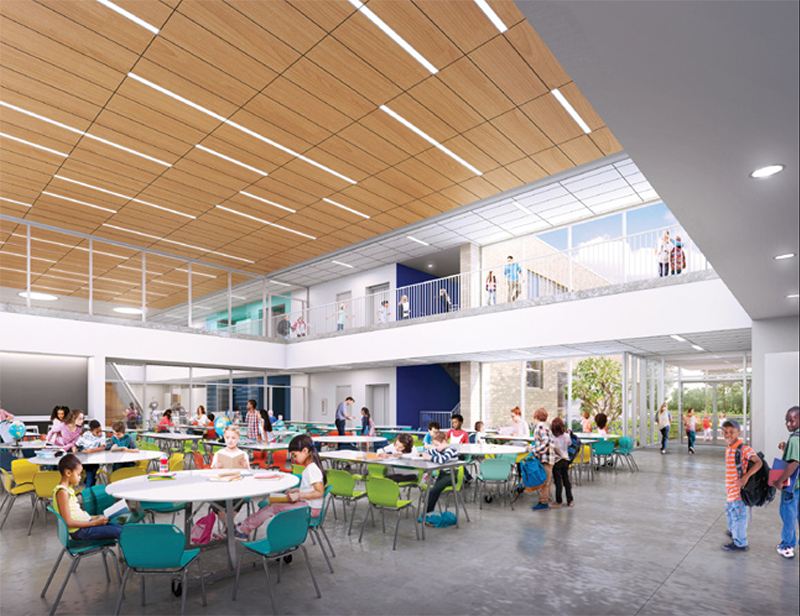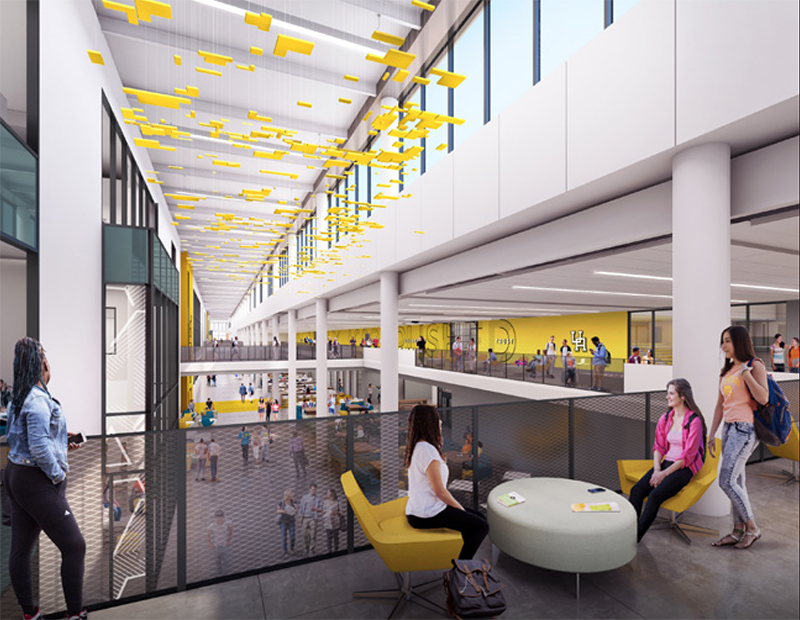Thursday, March 16, 2023 | 9:00 AM – 4:00 PM
Facility Tour 1
9:00 – 10:30 AM | 1.5 Hours
Ohio State University School of Music
11:00 AM – 12:30 PM | 1.5 Hours
Fort Hayes HS/Career Center Campus
We will be touring on foot with our Social Studies Department Chair, Eric East, and some of his Historical Society Students. We will specifically look at:
- the Shot Tower and the Gallery
- Historical Artifact display in one of the Social Studies Classrooms
- and take a walk through campus
We will end in the Construction Arts Building to eat lunch.
View Campus Map »
1:00 – 2:30 PM | 1.5 Hours
Columbus Metropolitan Library
Thursday, March 16, 2023 | 9:00 AM – 4:00 PM
Facility Tour 2
9:00 AM | 1 Hour
PAST Innovation Lab
1003 Kinnear Road, Columbus, OH 43212
Participants will tour the PAST Innovation Lab in Columbus, OH, completed in 2016. The tour will go through the renovated warehouse in Columbus’s core, including the collaborative central area and carefully branded lab spaces. The architect and client guides will describe the PAST Foundation’s mission and how the design process and completed project reflected their goals of linking learning to life through hands-on transdisciplinary problem-based learning. Primary points of interest include the careful spatial organization for a flowing mix of sizes and uses, the improved daylighting, and the welcoming integration of the space into the urban fabric. Each of these spaces focuses on motivating student-directed learning, while remaining flexible to support various community needs. Finally, the tour will review the current and future programs planned for the space.
Learning Objectives:
- Understand data-based methods of learning environment design.
- Provide physical characteristics in space that support and motivate student-directed learning.
- Improve utility of educational spaces for community use in a safe way.
- Increase opportunities for a wide range of users to come together in various ways and learn about A+STEM curriculum and methods.
Project Team:
Architect of Record: WSA Architects
Owner: The Past Foundation
10:30 AM | 1 Hour
Windermere Elementary School
4101 Windermere Road, Columbus, OH 43220
View tour book »

Participants will tour Windermere Elementary School in the Upper Arlington School District near Columbus, OH, completed Fall 2021. The tour will go through all of the community and shared spaces of the school, as well as example classrooms. The architect and client guides will describe the extensive community engagement process and point out how those processes lead to architectural elements focused on the health, safety, and wellness of students, teachers, and staff. Primary points of interest include the centralized media center, academic neighborhoods clustered around collaborative commons, the public facing wing of the building, including the administrative, gym, music, and dining areas, and outdoor play and learning environments spread throughout the site. Each of these spaces focuses on user collaboration, accessibility, and natural light and/or views. Finally, the tour will review the safety and security features in the new building and how they work hand-in-hand with ongoing community access and engagement.
Learning Objectives:
- Understand community engagement processes to promote equity and meaningful stakeholder engagement.
- Provide flexible and future-ready learning environments that promote student interaction and well-being.
- Improve security, circulation, outdoor learning, and daylighting with centralized and shared spaces and resources.
- Increase accessibility of school resources for community members.
Project Team:
Architect of Record: Moody Nolan with Perkins&Will (Programming & Design Architect)
Landscape Architect: MKSK Studios
Structural & Electrical Engineer: Korda
Civil Engineer: EMH&T
Contractor: Ruscilli Construction (CM)
Specialized Consultants:
Theater: Schuler Shook
Pool: Counsilman-Hunsaker
Food Service: Vorndran & Associates
IT/AV: NV5
Owner: Upper Arlington City Schools
12:00 PM | 2 Hours
Upper Arlington High School
1625 Zollinger Road, Upper Arlington, OH 43221
View tour book »

Participants will tour Upper Arlington High School in the Upper Arlington School District near Columbus, OH, completed in Fall 2021 (with continued site work until Spring 2022). The tour will go through all of the community and shared spaces of the school, as well as example classrooms. The architect and client guides will describe the extensive community engagement process and point out how those processes lead to architectural elements focused on the health, safety, and wellness of students, teachers, and staff. Primary points of interest include Golden Bear Boulevard, the core social and circulation spine that separates the public-facing and academic-focused areas of the school, academic neighborhoods with specialty classroom, teacher work, media center and admin spaces distributed throughout, as well as performance art and athletic spaces, including an Olympic-sized pool. Each of these spaces focuses on cross-disciplinary and collaborative learning. Finally, the tour will review the efficient site layout that provides maximum usable areas and connects the school campus to the surrounding community.
Learning Objectives:
- Understand community engagement processes to promote equity and meaningful stakeholder engagement.
- Provide efficient site design that increases safety and security for the school while encouraging community use of school resources.
- Improve student/teacher relationships and increase collaboration through the decentralized distribution of administrative, group-based, and specialty classroom spaces.
- Increase the level and quality of arts and physical education to support users’ mental and physical well-being.
Project Team:
Architect of Record: Perkins&Will / Moody Nolan (Site & Athletics)
Landscape Architect: MKSK Studios
Structural & Electrical Engineer: Korda
Civil Engineer: EMH&T
Contractor: Ruscilli Construction (CM)
Specialized Consultants:
Theater: Schuler Shook
Pool: Counsilman-Hunsaker
Food Service: Vorndran & Associates
IT/AV: NV5
Owner: Upper Arlington City Schools