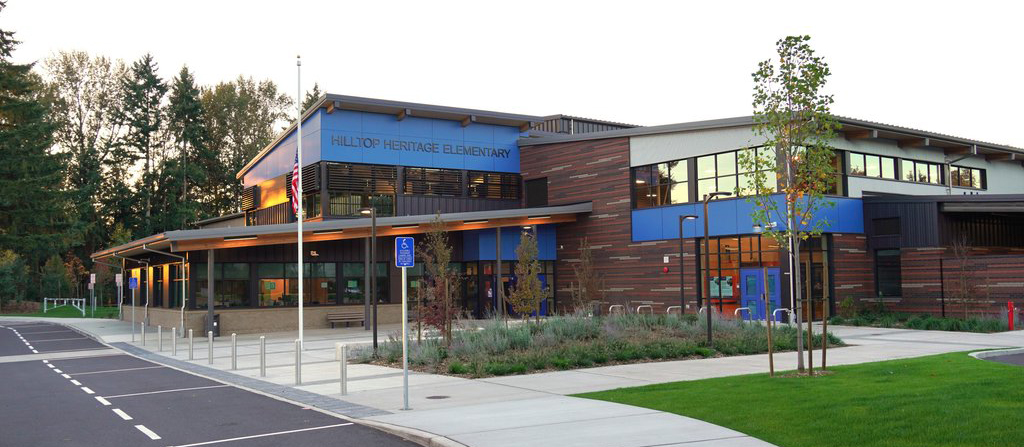Tour & Dinner Presentation
Hilltop Heritage Elementary
Tuesday, May 14, 2024
Tour: 4:30 – 5:30 pm PT
Dinner/Presentation: 6:00 – 8:00 pm PT
Earn 2 CEUs
Renton School District’s newest elementary school features an efficient mass timber system. In a collaborative effort between the design team, the district, and the jurisdiction, Renton School District is among the first school districts to implement this environmentally conscious method of building. Classroom wings feature cross-laminated timber (CLT) panels supported by glulam beams and columns, providing a rich and warm learning environment. Not only does mass timber align with the district’s desire to encourage sustainable construction strategies, but the benefits to students’ well-being are becoming increasingly apparent. Learning environments utilizing natural daylight, views of nature, and exposed wood have been proven to decrease stress levels and improve performance and productivity. Built to accommodate growth and over-enrollment at their nearby existing elementary schools, the school consists of 32 classrooms, associated administration, and instructional support spaces on an 11.17 acre site. The new campus serves up to 600 students in kindergarten through 5th grade, in approximately 77,000 square feet. Hilltop Heritage Elementary places a high importance on providing a flexible and adaptable facility that is resilient to changing curriculum and population needs. This flexibility permeates the design in order to provide the district with a facility that is resilient to curriculum and technology advancement, in addition to student population fluctuations.

Learning Objectives:
- Learn how and why mass timber was selected and utilized within the school.
- Learn how experiential graphic design was incorporated into the building.
- Learn about how the school was integrated into a site that had multiple wetlands and challenging topographical elements.
- Learn how the design worked to provide the district with a flexible and adaptable facility to meeting the changing needs of curriculum and their student population.
Project Team:
Architect of Record: Hutteball + Oremus Architecture
Landscape Architect: Weisman Design Group
Structural Engineer: Coughlin Porter Lundeen
Mechanical Engineer: Metrix Engineers
Electrical Engineer: Hargis Engineers
Civil engineer: LPD Engineering
Contractor: Cornerstone General Contractors (GC/CM)
Specialized Consultants:
Food Service – JLR Design Group
Cost Estimating – JMB Consulting Group, LLC
Acoustical Engineer – Stantec
Building Enclosure – Building Envelope Engineering
Transportation Consultant – TENW, Owner’s Construction Manag
Owner: Renton School District
Dinner Presentation:
Mass Timber Schools: Lessons from the Field
Is mass timber the right choice for schools? At this panel discussion you will hear local experts discuss the ins-and-outs of planning, designing, and building mass timber schools. Learn why mass timber is unique from a design and construction standpoint and strategies to make mass timber projects pencil in the real world. With the potential to radically reduce carbon emissions while also delivering stimulating, biophilic environments that can improve learning outcomes, is mass timber the new model for educational spaces? Come join the discussion and decide for yourself!
Learning Objectives:
- Describe mass timber structural systems appropriate for school buildings and choose design and construction strategies that optimize mass timber for cost competitiveness, speed of construction, and reduce risk.
- Discuss acoustic, MEP, and moisture related challenges to mass timber and how to coordinate projects for future flexibility, aesthetics, and long-term success.
- Identify different forest resource management techniques and understand how forest sourcing can further sustainability goals, generate local employment, and reduce embodied carbon emissions.
- Illustrate building code pathways for use of mass timber in K-12 buildings and how biophilic design within schools can promote learning, maximize health, well-being, and connection to nature.
Panel:
Moderator: Craig Curtis, Partner, Dir. of Emerging Building Technologies, Mithun
Panelists:
- Dean Lewis, P.E., S.E., Director of Mass Timber and Prefabrication, Skanska USA Building Inc.
- Sam Corner, P.E, Assoc. DBIA, Vice President, Cornerstone
- Joe Mayo, AIA, LEED AP, Associate Principal, Mahlum
- Taylor Cabot, Preconstruction Manager, TIMBERLAB
Schedule:
| 4:30 – 5:30 pm |
Tour
Hilltop Heritage Elementary
1075 Duvall Ave NE
Renton, WA 98059
|
| 6:00 – 8:00 pm
|
Dinner / Presentation: Mass Timber Schools
TBD
|
Rates (In-Person):
| Members (Early) |
$70.00 |
| Non-Members (Early)
|
$90.00
|
| Members (Late) |
$80.00
|
| Non-Members (Late) |
$100.00 |
| School Districts / Public Agencies |
$35.00 |
Please register so we can get an accurate head count.
Early bird registration closes on April 30.
Register Sponsor
We greatly appreciate your attendance and active participation in our chapter events.