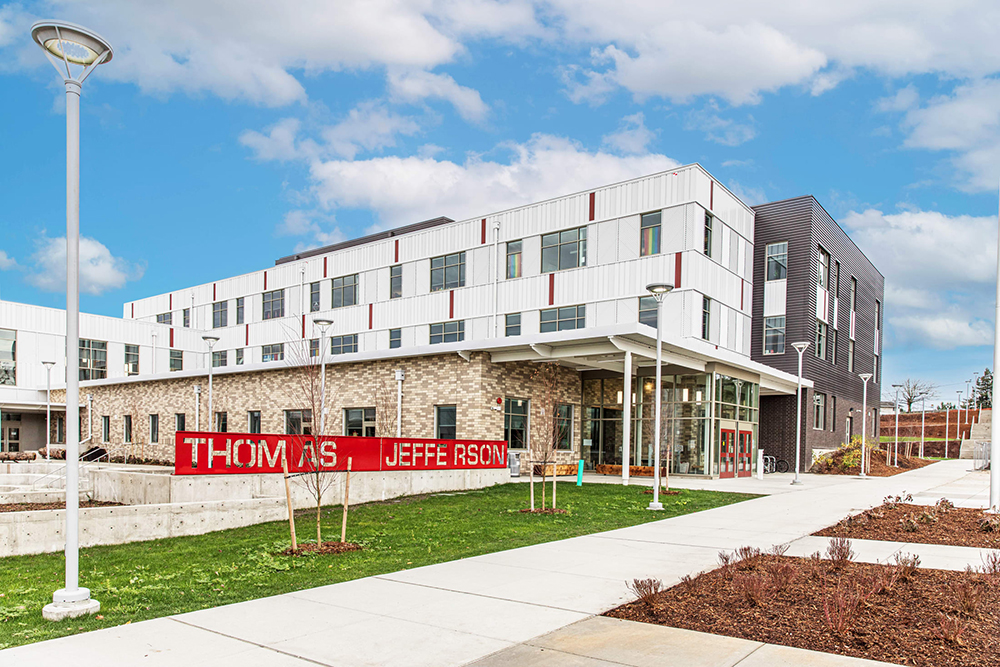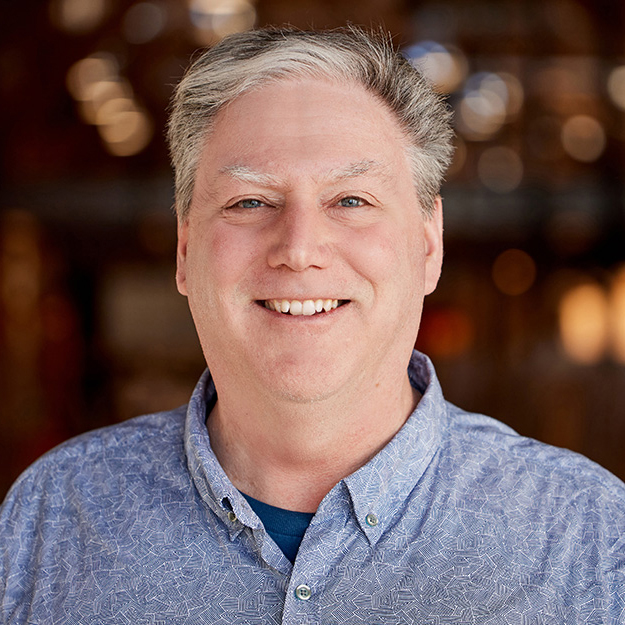Tour & Dinner Presentation
Thomas Jefferson High School
Tuesday, March 19, 2024
Tour: 4:30 – 5:30 pm PT
Dinner/Presentation: 6:00 – 8:00 pm PT
Earn 2 CEUs

The Thomas Jefferson International Baccalaureate High School is a replacement school project that addressed the challenges posed by the existing disjointed and spread-out school design. The main objective of the project was to create a cohesive and collaborative learning environment that supports the holistic development of students, including their social and emotional needs. The new design of the school revolves around the concept of a learner-centered environment, incorporating learning communities and shared areas to foster interdisciplinary education and hands-on learning experiences. By breaking down the barriers between academic subjects and encouraging collaboration among students from diverse backgrounds, the design aims to empower students and equip them with the skills required for success in an ever-changing world. A notable feature of the project is the organization of classrooms around open stairs and study spaces, reminiscent of a collegiate atmosphere. This arrangement promotes a sense of camaraderie and community among students while facilitating movement within the building. Unlike the previous design that segregated learning communities, the new approach intentionally avoids such divisions to encourage impromptu learning connections and collaborative opportunities. The integration of Career and Technical Education (CTE) programming is another significant focus of the project. The student commons area showcases various CTE programs, providing students with hands-on learning opportunities and the chance to explore vocational interests. Additionally, a dedicated CTE courtyard offers flexible learning options both indoors and outdoors. Architecturally, the project incorporates elements that convey its significance. The courtyards, designed to appear as if carved out of the building, symbolize the multicultural nature of the school. The cladding of the courtyards features vibrant colors, textures, and shadows, creating a textile-like pattern that represents unity through diversity.
Learning Objectives:
- Understand the significance of creating educational spaces that prioritize student needs and promote a sense of community and collaboration.
- Recognize the benefits of interdisciplinary learning, understanding how it enhances educational experience by making connections between different subject areas and fostering problem-solving skills.
- Understand the impact of impromptu learning connections and the importance of outdoor spaces to learn and connect with nature.
- Understand the benefits of incorporating Career and Technical Education (CTE) programs, including the development of practical skills, exploration of vocational interests, and preparation for future educational and career pathways.
Project Team:
Architect of Record: Bassetti Architects
Landscape Architect: AHBL
Structural Engineer: Coughlin Porter Lundeen
Electrical Engineer: Hargis Engineers
Civil Engineer: AHBL
Contractor: Cornerstone
Specialized Consultants:
Acoustical and AV – Stantec
Theater Planning – PLA
Owner: Federal Way Public Schools
Presentation Abstract:
What will your next school need to do to meet the new Washington state energy code? Are you prepared?
Hear from local experts who have contributed to the updates explain the changes and what to expect. They will address Indoor air quality, the new MERV-13 requirements, and heat resilience requirements coming from the Department of Health. And most importantly learn about the grants and funding opportunities.
Learning Objectives:
- Identify what new energy code requirements schools will need to meet.
- Compare the option credits and paths available to meet the energy code.
- Explain the new ventilation filtration code requirement and its benefits.
- Investigate some of the new IRA funding opportunities available to schools.
Presenter: Mike Fowler, AIA, CPHC, LEED AP

Mike brings 35 years of experience to passive first design, project management, and architecture. As the Sustainability Integration Leader at the Seattle office of Mithun, he engages on firm projects and their workflow processes for integrated design solutions. He is a Certified Passive House Consultant, represents architects on the Washington state energy code Technical Advisory Group, and is on the board of directors for Passive House Northwest, with three years served as past president.
Schedule:
| 4:30 – 5:30 pm |
Tour
Thomas Jefferson High School
4248 S 288th St
Auburn, WA
98001
|
| 6:00 – 8:00 pm
|
Dinner / Presentation
Federal Way Performing Arts
31510 Pete von Reichbauer Way S
Federal Way, WA 98003
|
Rates (In-Person):
| Members (Early) |
$70.00 |
| Non-Members (Early)
|
$90.00
|
| Members (Late) |
$80.00
|
| Non-Members (Late) |
$100.00 |
| School Districts / Public Agencies |
$35.00 |
Program Sponsor:
| Presentation Sponsor – 2 Opportunities |
$1,500.00 |
| Happy Hour Sponsor – 1 Opportunity
|
$1,500.00
|
Please register so we can get an accurate head count.
Early bird registration closes on March 5.
We greatly appreciate your attendance and active participation in our chapter events.