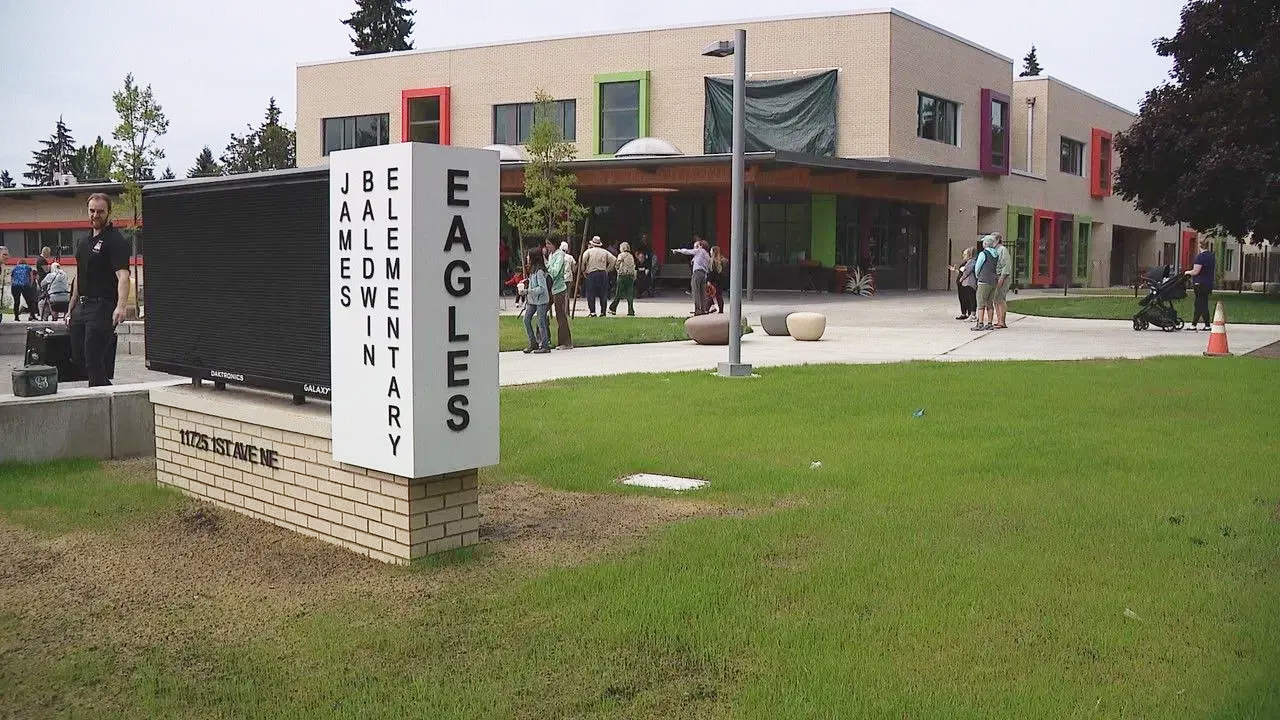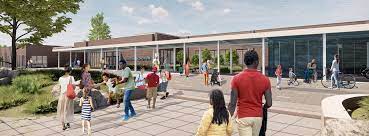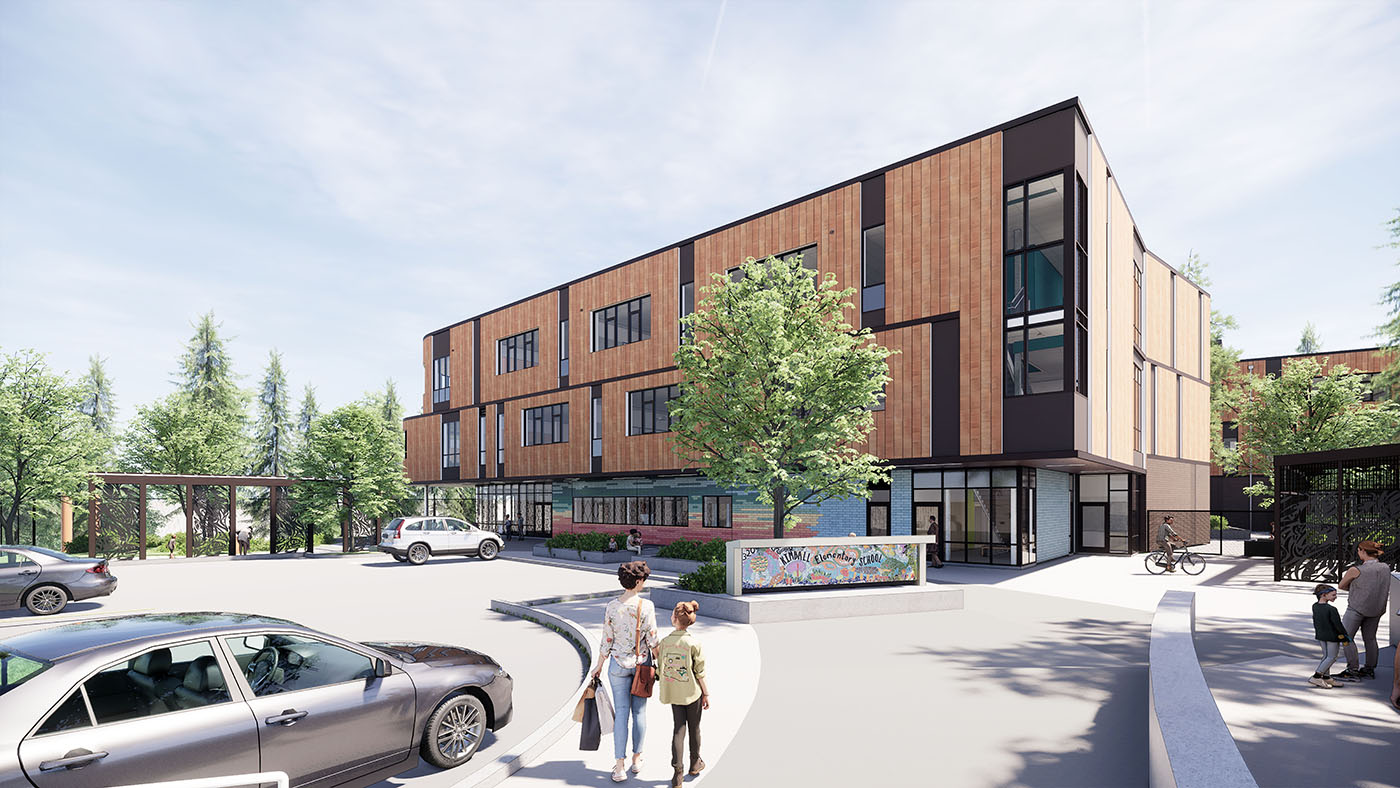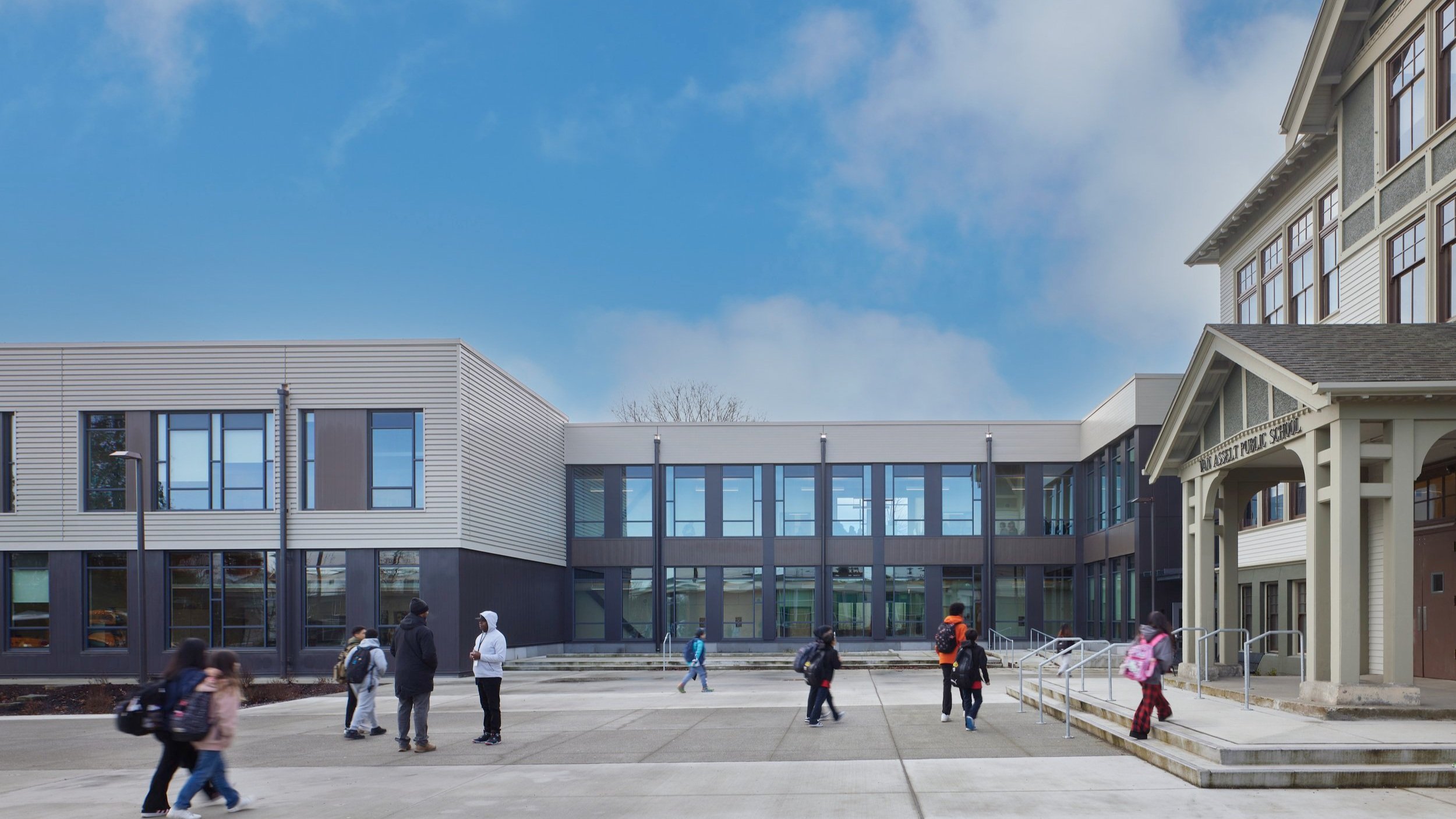2024 Spring Bus Tour
Wednesday, April 24, 2024
Tour: 8:30 – 3:30 pm PT
Happy Hour: 4:00 – 6:00 pm PT
Earn 4 CEUs
Registration & Cost
Registration will close on
April 23, 2024 or when bus capacity is reached. Registration pays for the bus, lunch, snacks, and beverages. Space is limited to 76 attendees, so register now!
Space is limited to 112 attendees.
Members: $75 | Non-Members: $95 | School District Employees: $35
Register
Schedule:
| 8:15 am |
Depart Northgate Transit Center East Park & Ride,
3rd Ave NE & NE 103rd St, Seattle, WA 98125
View route map for tours » |
| 8:30 am |
James Baldwin Elementary School Tour |
| 10:00 am |
Viewlands Elementary School Tour |
| 12:00 – 1:15 pm |
Lunch @ Kimball Elementary School |
| 1:30 pm |
Kimball Elementary School Tour |
| 3:00 pm |
Van Asselt Elementary School Tour |
| 4:00 pm |
Tour Complete |
| 4:30 – 6:00 pm |
Happy Hour at
32 Bar & Grill, 10601 5th Ave NE, Seattle, WA 98125 |
James Baldwin Elementary School
11725 1st Ave NE, Seattle, WA 98125

James Baldwin Elementary is a replacement school for 650 students in a north Seattle neighborhood that serves a diverse population including high numbers of vulnerable students dealing with trauma, food insecurity, housing insecurity, and other challenges. James Baldwin’s culture has long emphasized support, hope, and opportunity. The design responds by integrating a uniquely tailored learning environment with additional community resources. This welcoming experience removes the stigma often associated with various insecurities. A "tapestry" of spaces provides different types and scales of spaces where students can interact and feel safe. Design Features: Welcoming entry and curved, meandering hallway removes any institutional feel and adds a sense of discovery. Classrooms arranged in groups of three around shared learning spaces off for a building that feels intimate yet interconnected and communal. Calming nooks in classrooms and common spaces reduce the need for interventions. The tapestry of spatial choices includes seating cubbies and window seats in the classrooms, alcoves and nooks with benches in the hallways, and diverse seating options in the Dining Commons. Construction Features: Steel frame construction masonry veneer, metal panel and aluminum plank cladding modified bitumen roofing fiberglass and aluminum windows and storefront geothermal wells connected to centralized heat pumps.
Learning Objectives:
- Learn about how “small” design features can have a big impact.
- Learn about design strategies implemented to support students who have experienced trauma.
- Learn how District standard have been modified to support the school specific student population.
- Learn about site design and operations management on an occupied site with many constraints.
Project Team:
Architect of Record: NAC Architecture
Landscape Architect: Weisman Design Group
Structural & Civil Engineer: Coughlin Porter Lundeen
Electrical Engineer: Hargis Engineers
Contractor: Lydig Construction
Specialized Consultants: Acoustical – The Greenbusch Group; Food Service – JLR Design Group
Owner: Seattle Public Schools
Viewlands Elementary School
10525 3rd Ave NW, Seattle, WA 98177

Viewlands is uniquely connected to the natural environment through its adjacency to Carkeek Park and location at the headwaters of the Piper’s Creek watershed. Its design embraces this opportunity creating a place where natural systems are celebrated, community is welcomed, and everyone can find a space to which they are drawn. As a diverse neighborhood school with 50% students and families of color, Viewlands serves approximately 35% students who qualify for free and reduce lunch, 20% students who receive English-Language-Learner support, and 20% students who receive special education services. The new school was an opportunity to not only create an inclusive and welcoming space, but also one that can deliver exceptional educational programming for all Viewlands students, most critically students of color who are often the furthest from educational justice. The new 103,000 sf elementary school serving 650 students orients the building north-south for ideal daylighting and limits building development to the southern portion of the site. This allows direct perspective and the broadest possible vista to Carkeek Park; a view to this important neighborhood asset that was previously hidden from view by the existing building. A three-story building, entry to Viewlands happens on the upper level with immediate visual connection out to Carkeek Park creating a visceral connection between Viewlands ‘Big Heart’ and the Park. To support learning outcomes for those furthest from education al justice, and reflect Viewlands’ multi-cultural community, the design advisory team advocated to co-locate art, library, and family engagement center with easy public access . This trio of spaces provides users the opportunity to collaborate on curriculum development in support of learning across disciplines, develop hands-on maker programs, provide a launch space for environmental studies, and with the location near the front door communicates the school’s value of art and reading in education to the community at large.
Learning Objectives:
- Explore how an educational facility can further the District’s strategic plan reaching those furthest from education justice by creating an inclusive and welcoming educational environment.
- Experience environmental connections to a rich park setting including outdoor learning areas, educational stormwater management features, and bird strike mitigation strategies.
- Learn design strategies to create a functional and safe, fully inclusive toileting strategy at an elementary school.
- Understand how passive strategies including building orientation and enhanced thermal effectiveness of the envelope contributed to significant energy consumption reduction.
Project Team:
Architect of Record: Mahlum Architects
Landscape Architect: Site Workshop
Structural Engineer: Coughlin Porter Lundeen
Electrical Engineer: Hargis Engineering
Civil Engineer: AHBL
Contractor: Absher Construction
Specialized Consultants: Mechanical – Hargis Engineering; Acoustical – A3 Acoustics; Cost Estimating – Rider Levett Bucknall; Food Service – JLR Group; Envelope – BET&R
Owner: Seattle Public Schools
Kimball Elementary School
3200 23rd Ave S, Seattle, WA 98144

Kimball Elementary School is part of a first round of projects constructed as part of the BEX V levy program in Seattle Public Schools. The project is located in the Beacon Hill neighborhood on a moderately sized property that is significantly impacted by steep slopes and groves of exceptional trees. Rather than fight these constraints and their potential complications for permitting, budget, and schedule, the design team wrapped the building around these constraints. This major design move preserved the hills and trees, turning them from a constraint into a feature. The building is composed of two primary parts, a 3-story academic wing on the site’s upper plateau and a single story wing on the site’s middle plateau. Recreation facilities and parking fills out the remaining open spaces on the site. If weather and time of year permits, the tour will go out on to the site to see how the limited recreation area was maximized to provide opportunities for outdoor learning and play The tour will show multiple classroom groupings in the school which were specifically designed to support acoustically separated classrooms as well as the school’s desire to maintain as many features as possible from their previous school’s open concept classroom environments. The tour will also touch on how the district implemented gender inclusive restrooms into academic neighborhoods within the building so these spaces are easily monitored, barrier free, and available to students. Kimball’s 3-story building is knit together vertically by a core of interconnected shared spaces: the Music room and Learning Stair on the 1st floor, the Library and Art Room on the 2nd floor, and a hallway overlook on the 3rd floor.
Learning Objectives:
- Learn about site design and operations management on a small site with many constraints (steep slopes, protected tree groves).
- Learn about designing flexible academic spaces that support individual classrooms, paired classrooms, and open classroom configurations.
- Learn about gender inclusive restroom design and integrating these spaces into the larger academic facility.
- Learn how community and school outreach can inform environmental graphic design.
Project Team:
Architect of Record: NAC Architecture
Landscape Architect: Osborn Consulting
Structural & Civil Engineer: Coughlin Porter Lundeen
Electrical Engineer: Hargis Engineers
Contractor: Cornerstone General Contractors
Specialized Consultants: Acoustical – The Greenbusch Group; Food Service – JLR Design Group; Building Envelope – BET&R
Owner: Seattle Public Schools
Van Asselt Elementary School
7201 Beacon Ave S, Seattle, WA 98108

The original Van Asselt school was built in 1909. The two-story wood framed four-classroom schoolhouse building will be renovated, adhering to the Secretary of Interior Standards for Rehabilitation since the building is a City of Seattle landmark. This small, abandoned schoolhouse will be brought back to life in its original form, when typically, buildings such as these are often torn down to make way for apartments or made into a museum. A standalone CLT (cross laminated timber) two-story classroom and gymnasium will be added to provide space for up to 1,000 students. The Van Asselt School will function as an interim school for Mercer Middle School as well as additional middle and elementary schools that undergo replacement in the future. This CLT classroom building will reduce the carbon footprint, and a fully electric heating system paired with abundant daylighting throughout will significantly increase energy efficiency. The old schoolhouse renovation and modern classroom addition celebrate the school’s history while embracing the future.
Learning Objectives:
- Hear best practices of the CLT install.
- Discover different approaches to adding to a landmark building.
- Learn how Secretary of Interior Standards for Rehabilitation were applied to this site.
- Learn about the approach to adding a modern addition to a centenarian structure and how to make a cohesive campus.
Project Team:
Architect of Record: Bassetti Architects
Landscape Architect: Site Workshop
Structural Engineer: Coughlin Porter Lundeen
Electrical Engineer: Hargis Engineers
Civil Engineer: AHBL
Contractor: Cornerstone
Owner: Seattle Public Schools
Event Sponsor