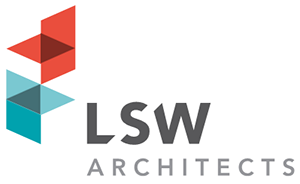Tour and Happy Hour
Ruth Bader Ginsburg Elementary School
Tuesday, April 23, 2024
4:30 – 5:30 pm Pacific
Happy Hour to follow tour
8408 NE 25th Ave
Vancouver, WA 98665
Ruth Bader Ginsburg Elementary (RBG) was created to be a school that welcomes, supports, and celebrates its students and their unique abilities and talents. LSW partnered with the Vancouver School District and worked closely alongside school staff and administrators to visualize and deliver a design that supports RBG’s dynamic curriculum, which prioritizes social, emotional, and physical health. RBG will also operate as the first fully dual-language elementary school within the district, with 90% of instruction occurring in Spanish starting in Kindergarten.
The building’s 60,000 sf program has been organized into three conceptual zones that create a vocabulary and system for how the building is put together. These include the STREAM, CANOPY, and PRAIRIE.

The concept for this zonal system emerged in recognition of its existing natural site elements, beginning with three trees at the base of a hill, forming a focal point; this became the axis from which the building alignment rotated, directing site lines north and upwards, towards the trees and grassy knoll. Following this axis, the central circulation spine is the unifying element of the building, encompassing the STREAM zone. Much like water, it connects all of the building components, cascading from the highest end of the site down the building following the flow of the topography.
The classroom wings form the CANOPY and have been designed to be a place of prospect and refuge, adjacent to existing and new groves of trees and overlooking the whole site. This is where students turn inward to focus and look outward to contemplate.
Preserving the openness of the site, grassy plains became a key feature as the concept developed to expand courtyards to the east and west. These areas serve to create transparency through the building and clear access points for entering and moving through the site. THE PRAIRIE is a place of discovery and openness, spilling into the learning studios and out into the playground.
Learning Objectives:
- Highlighting the flexibility and blending of learning spaces: many personalized and group learning areas, offering a diverse range of learning centers — from individual, focused instruction to entire grade-level learning. The school is intended to be a place where learning is on display and students and staff are encouraged to explore all possibilities.
- Focus on sustainable design decisions throughout the project: utilizing a high-efficiency mechanical system, heat pump water heating, optimized building envelope.
- Showcase the importance of building orientation for views and daylight to create spaces that feel inviting and inspiring: the visual transparency of the project celebrates the site and connects students to nature. Large windows and sliding doors look out upon and connect to outdoor learning spaces and were specified with varying U-values to allow for the most light with the least amount of heat gain. Interior materials further lighten the space while providing a natural and warm feel.
- Encouraging learning through play for students of all backgrounds and abilities: providing nature play areas and inclusive playgrounds that integrate with the concept of the building and highlight the existing site. Animal and nature graphics appear alongside students as they move throughout the hallways, while concrete and carpet at the main entry, staircase and in Media depict a meandering stream that invites students to explore.
- The importance of team collaboration during unprecedented times: the school was designed completely virtually due to the impacts of the Covid-19 pandemic. These constraints brought forth creative ways for stakeholder involvement and district feedback. It also led to many material changes during construction that fostered strong partnerships between the design team, contractor, and subcontractors as they quickly adapted to each challenge.
Project Team:
Architect of Record: LSW Architects
Landscape Architect: Shapiro Didway
Structural Engineer: Kramer Gehlen & Associates
Electrical & Mechanical Engineer: Interface Engineering
Civil Engineer: Harper Houf Peterson Righellis Inc.
Contractor: Corp Inc Construction
Specialized Consultants:
Technology – Interface Engineering
Envelope – Morrison Hershfield
Acoustics – MBF AV & Acoustical Consulting
Food Service – Halliday Associates
Owner: Vancouver Public Schools
|
4:30 pm – 5:30 pm |
Tour
Ruth Bader Ginsburg Elementary School
8408 NE 25th Ave
Vancouver, WA 98665
|
|
Following Tour
|
Happy Hour
Ghost Runners Brewery
4216 NE Minnehaha St, #108
Vancouver, WA 98661
|
Members: Free | Non-Members: $20
Event Sponsor: $250
Register / Sponsor
Event Sponsor:
