Past Events
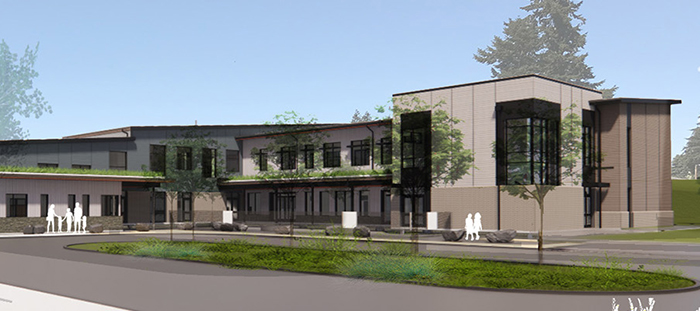 April 23, 2024
April 23, 2024
Ruth Bader Ginsburg Elementary School, Vancouver, WA
 April 1, 2024
April 1, 2024
Bora Architecture & Interiors,
Portland, OR
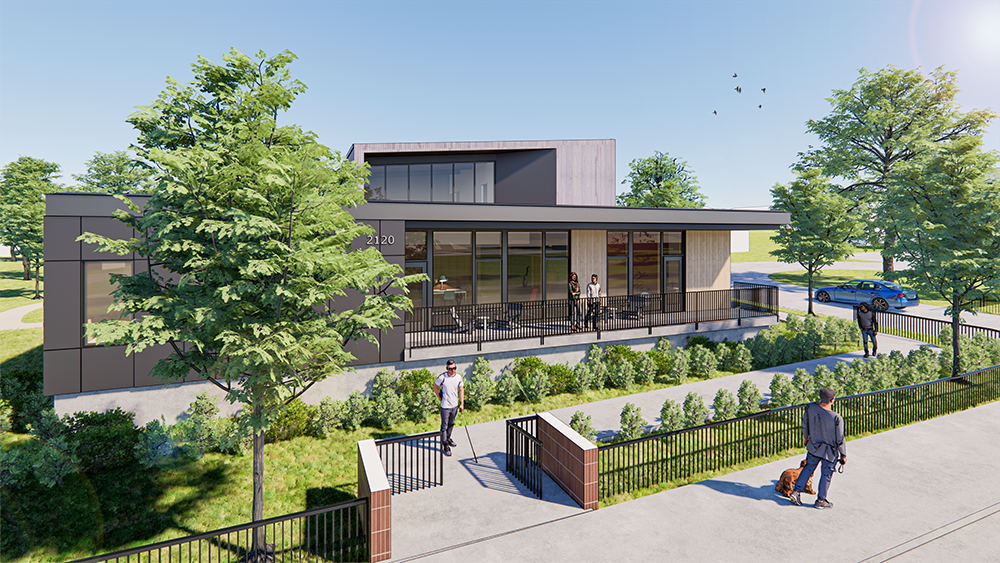 March 19, 2024
March 19, 2024
Washington State School for the Blind, Vancouver, WA
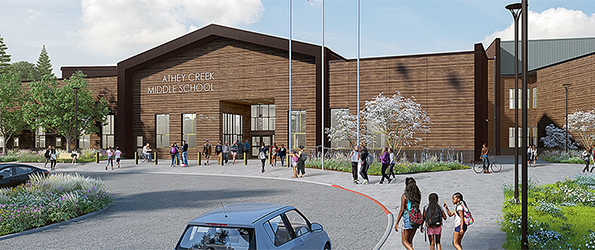 March 5, 2024
March 5, 2024
Athey Creek Middle School,
West Linn, OR
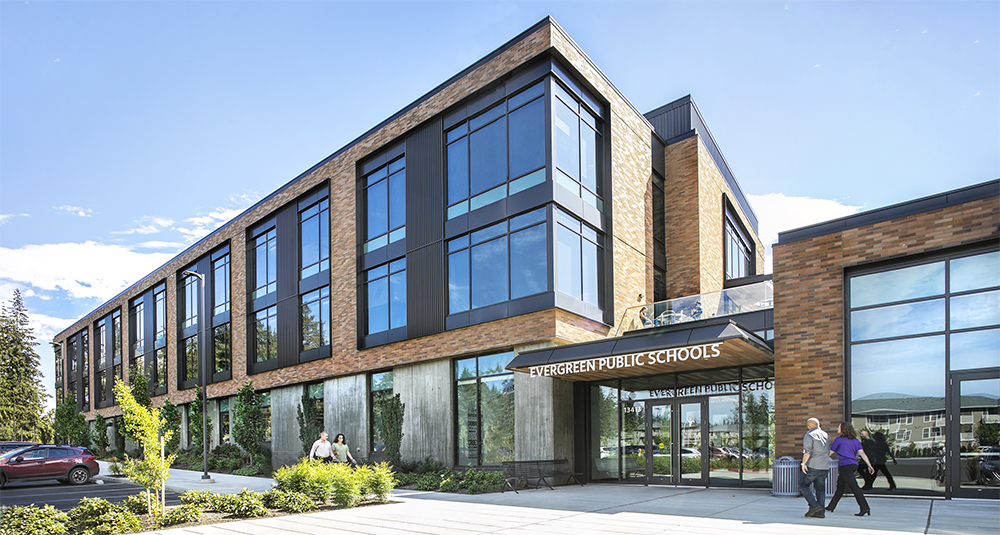 February 20, 2024
February 20, 2024
Evergreen Public Schools
Administrative Services Building, Vancouver, WA
 January 30, 2024
January 30, 2024
Bora Architects,
Portland, OR
January 23, 2024
PAE
Portland, OR
 December 13, 2023
December 13, 2023
Glowing Greens
Portland, OR
November 9, 2023
Art Rutkin Elementary School
October 24, 2023
Lake Oswego High School
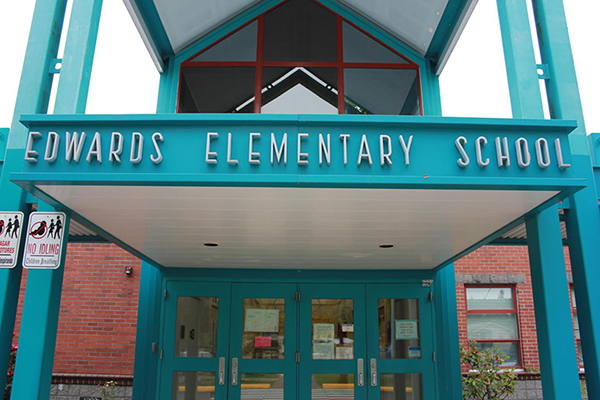 October 10, 2023
October 10, 2023
Edwards Elementary School
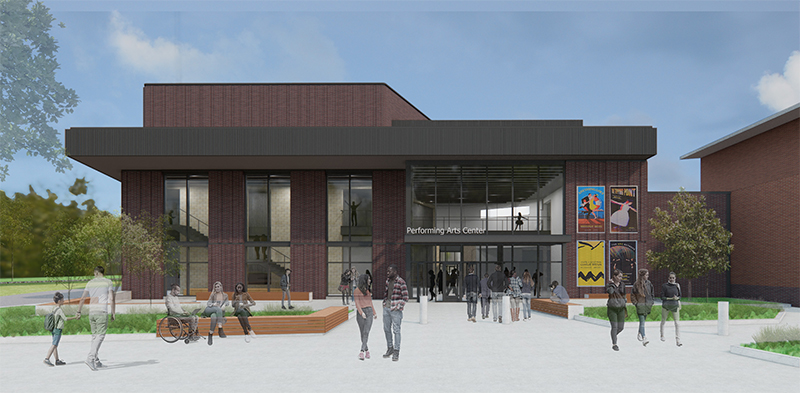 September 26, 2023
September 26, 2023
Wilsonville High School
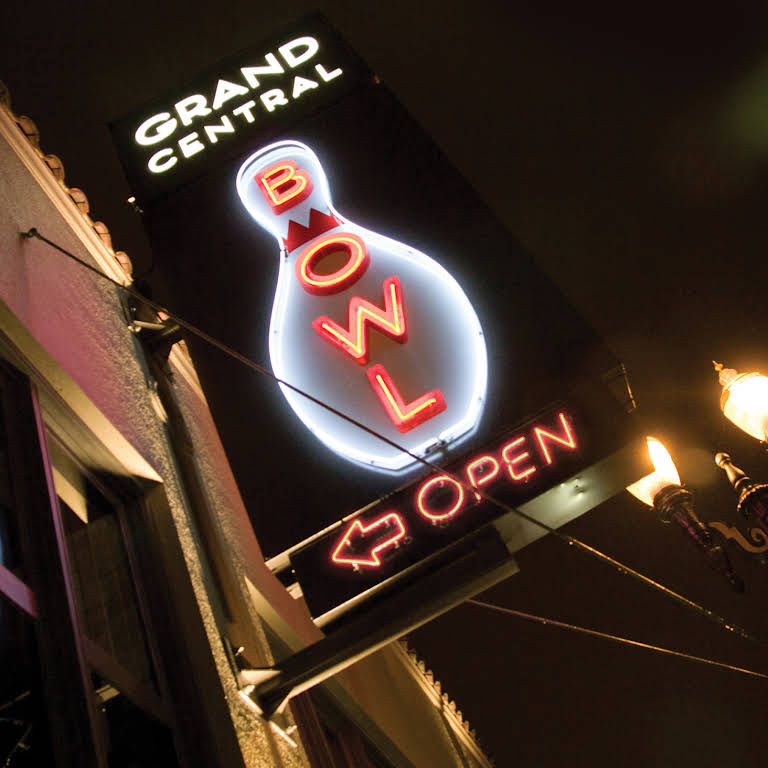 September 19, 2023
September 19, 2023
Grand Central Bowl
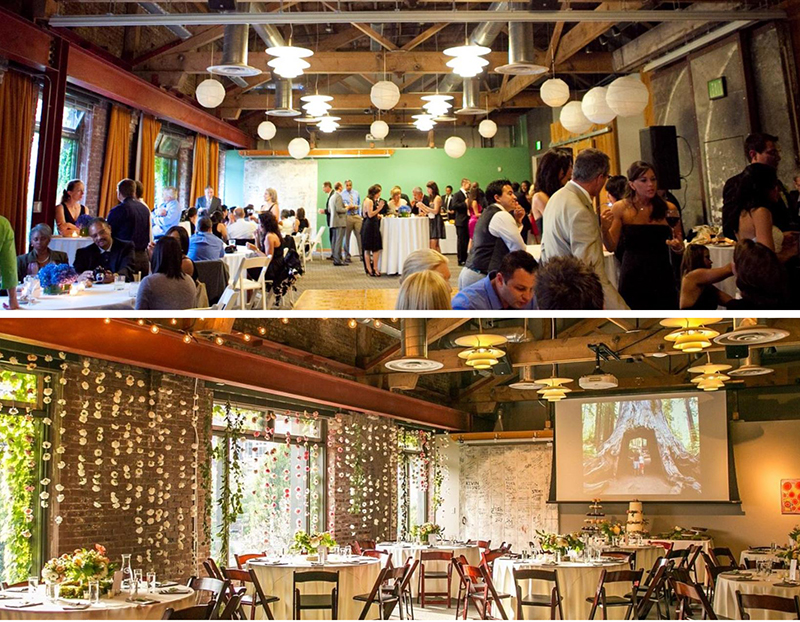 July 12, 2023
July 12, 2023
Billy Frank Jr. Conference Center
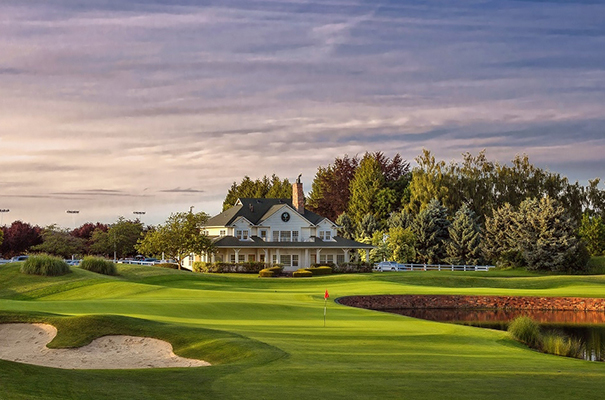 May 25, 2023
May 25, 2023
Langdon Farms Golf Club
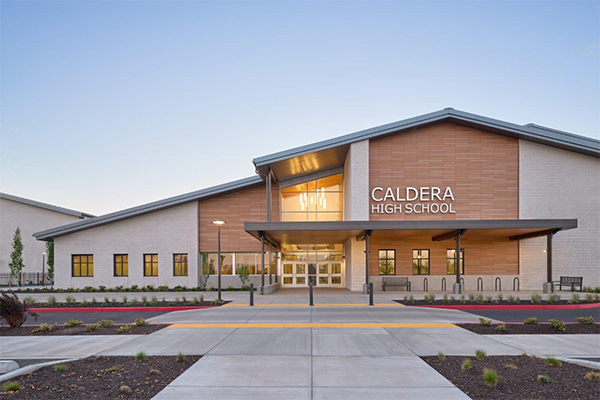 May 19, 2023
May 19, 2023
Caldera High School
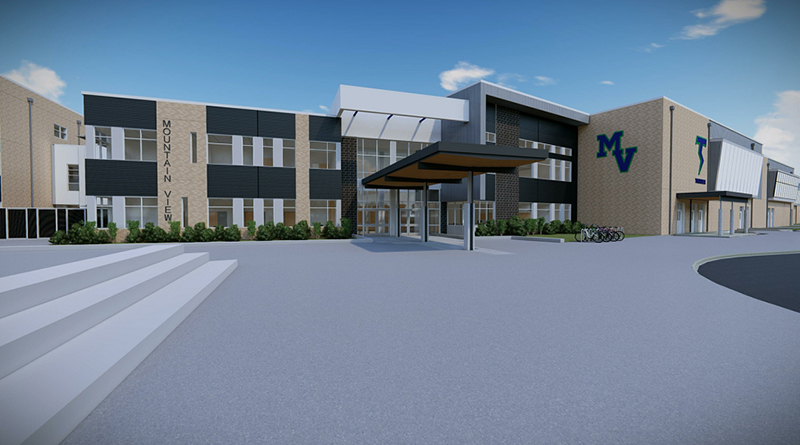 April 11, 2023
April 11, 2023
Mountain View High School
 March 21, 2023
March 21, 2023
Bora Architects,
Portland, OR
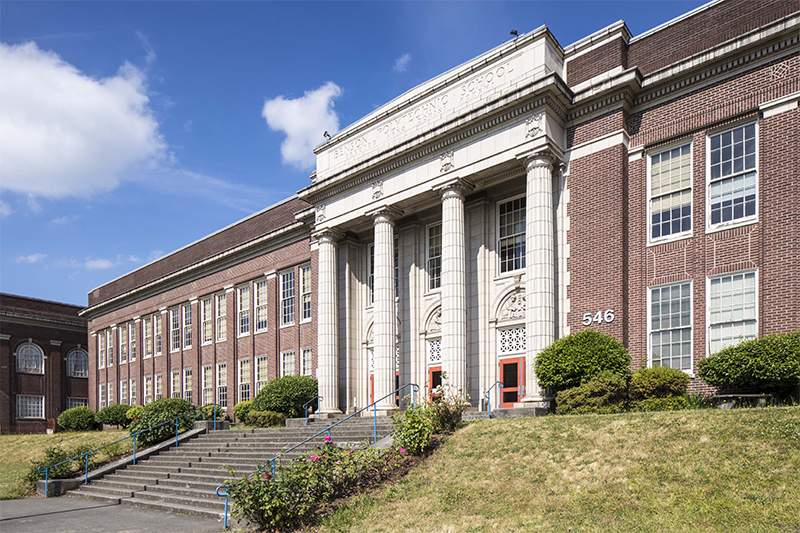 March 14, 2023
March 14, 2023
Benson Polytechnic High School (Construction Tour)
 February 28, 2023
February 28, 2023
Hyphn,
Portland, OR
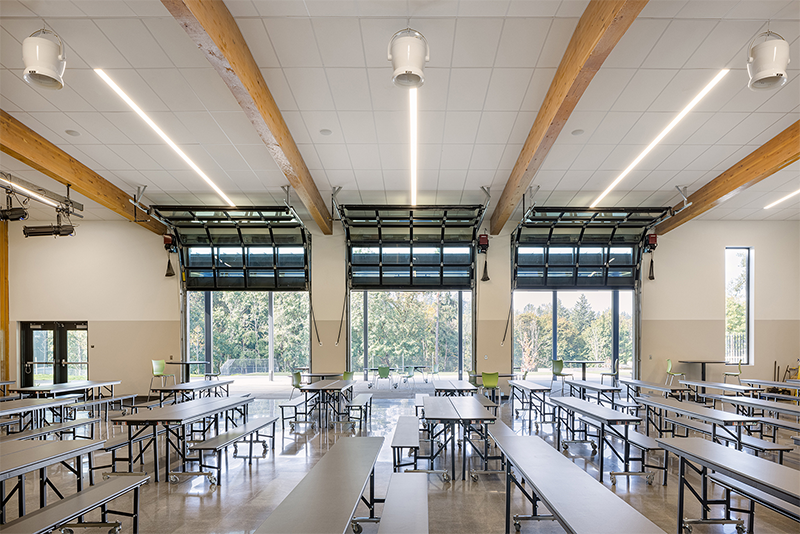 February 21, 2023
February 21, 2023
Tumwata Middle School
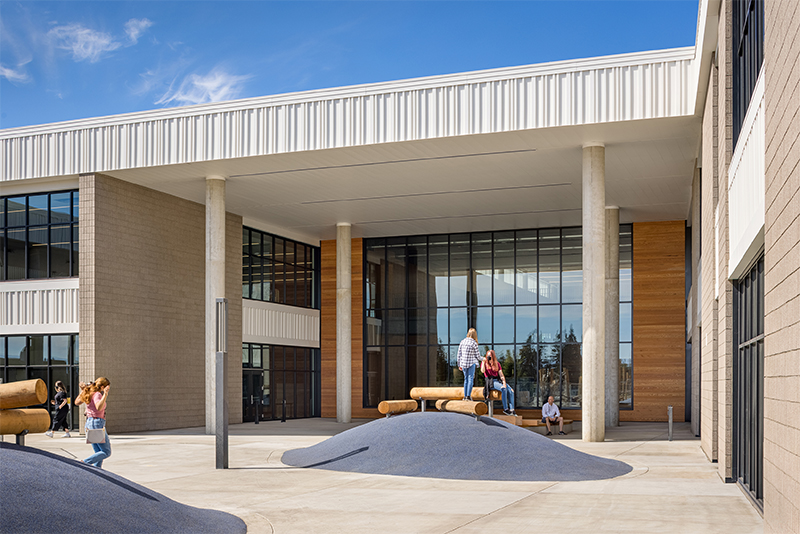 January 24, 2023
January 24, 2023
Gardiner Middle School
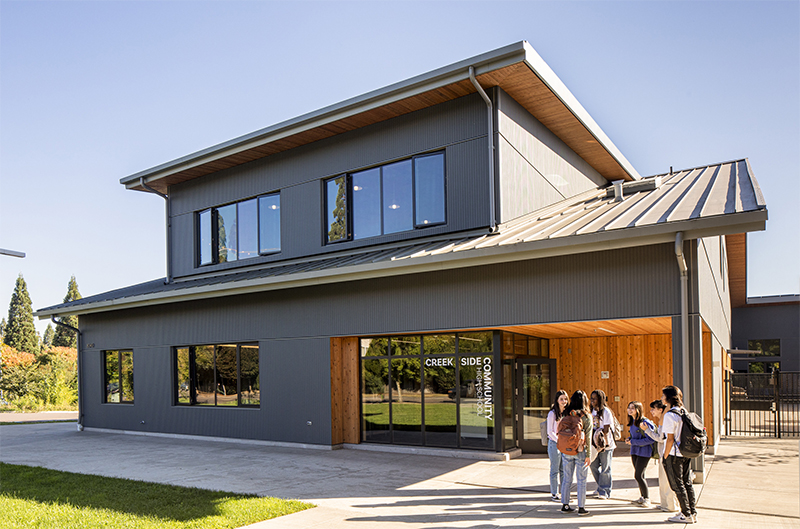 January 10, 2023
January 10, 2023
Creekside Community High School
Tour and Happy Hour
December 6, 2022
4:30 – 5:30 pm Pacific
Wy'east Middle School
Evergreen Public Schools
1112 SE 136th Ave,
Vancouver, WA 98683
The new 132,000 SF Wy’east Middle School serves a diverse population of 900 students. The school is organized into two main classroom wings and a performing arts and physical education wing, each separated by courtyards. The design is a simple framework that supports an ecosystem of flexible spaces for one, some, many, and all. ONE spaces are inviting, tactile areas of reduced scale that feel protected and allow the students to pause or work with a partner. SOME spaces are for small groups of students and are more inwardly focused with views to the outdoors. MANY spaces accommodate groups the size of one or two classes. These are brighter spaces with more movement of students and furniture to facilitate group work. ALL spaces are the largest scale, designed for full grade activities or all school assemblies and incorporate spaces for smaller-scaled groups. The three main outdoor spaces let students experience nature throughout the day while also including spaces for one, some, many, and all. The Commons Green encourages open play at lunch, with both a hardscaped zone for dining and an open turf zone ringed by a paved path. This project is nearly complete and will open in Fall 2022.
Learning Objectives:
- Assess how an Ed Spec process can lead to a more open and dynamic school design.
- Observe how early outreach with students led to the concept of One-Some-Many-All, which provides appropriately-scaled space for a range of social settings.
- Observe how adaptive reuse of an existing gym structure allowed the District to save construction funds. Compare size, scale, and orientation of exterior student areas as they support social and academic learning.
Project Team:
Architect of Record: Mahlum Architects
Landscape Architect: Mayer Reed Landscape
Structural Engineer: KPFF
Electrical & Mechanical Engineer: Interface Engineering
Civil Engineer: Robertson
Contractor: Todd
|
4:30 pm – 5:30 pm |
Tour
Wy'east Middle School
Evergreen Public Schools
1112 SE 136th Ave
Vancouver, WA 98683
|
6:00 pm – 8:00 pm
|
Happy Hour
TBD
|
Members: Free | Non-members: $20
Tour and Happy Hour
November 15, 2022
4:30 – 6:00 pm Pacific
Lincoln High School
Portland Public Schools
1750 SW Salmon Street,
Portland, OR 97205
This walking tour of Portland Public Schools’ new Lincoln High School will allow attendees to explore the modern learning environment of the only high-rise school on the West Coast. Starting at the main entry, participants will walk through the main office and then the Commons, which seats over 400 students. After visiting the 500-seat theater, the group will view the second-floor Gymnasium, then taking one of the two glass-enclosed staircases to the 6th floor. From this top level, attendees will visit the art and science classrooms while taking in views of downtown Portland. Gain insight into the challenges of designing and building an urban high-rise school.
Learning Objectives:
- Understand the importance of effective internal and external wayfinding and efficient circulation as an organizational, programmatic, educational and social driver for the design of K-12 environments.
- Learn about the design team’s thoughtful and opportunistic integration of warm and inviting informal learning spaces throughout the building within the constraints of a tight budget and stringent programmatic requirements.
- Understand the effectiveness of thoughtful massing and exterior material composition to visually integrate large-scale school facilities into low-scale, single-family residential neighborhoods.
- Learn about the design’s purposeful placement of program relative to site adjacencies, public access, safety and security to encourage community use during evenings and weekends.
Project Team:
Architect of Record: Bora Architects
Landscape Architect: Mayer/Reed
Structural Engineer: KPFF
Electrical & Mechanical Engineer: Interface Engineering
Civil Engineer: HHPR
Contractor: Hoffman / Pacificmark
Specialized Consultants:
Greenbusch (Acoustical)
O (Lighting)
Shalleck (Theater)
RLB (Cost)
Owner: Portland Public Schools
|
4:30 pm – 6:00 pm |
Tour
Lincoln High School
Portland Public Schools
1750 SW Salmon Street
Portland, OR 97205
|
6:00 pm – 8:00 pm
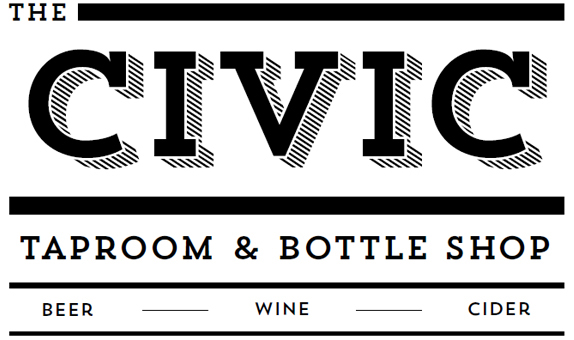
|
Happy Hour
The Civic Taproom and Bottle Shop
621 SW 19th Ave
Portland, OR 97205
|
Members: Free | Non-members: $20
Tour and Happy Hour
October 11, 2022
4:30 – 5:30 pm Pacific
1500 NE Garfield Street,
Camas, WA 98607
The tour will be co-led by Mahlum Architects and the theater consultant, The Shalleck Collaborative. The original theater was constructed in 1936 as a Junior High expansion of Camas High School. The building incorporated Art Moderne elements, which still provide character-defining features to the largely-untouched interior of the 700-seat theater. The renovation includes significant seismic upgrades, a new accessible entrance, a double-height lobby, back-of-house space, gender inclusive restrooms, and a refurbished theater. The tour will cover structural, sustainable, programmatic, and technical upgrades that allowed the building to be reopened as a modern production environment.
Learning Objectives:
- Summarize the essential program features that allowed this 95-year-old building to be adapted into a multi-use theater venue on a tight budget.
- Describe the key life safety updates that were required to re-open this structure after it was shuttered for over a decade due to seismic concerns.
- Explore the existing and new design features that support a modern theater, including acoustics, theatrical equipment, lighting, and A/V.
- Identify the changes required to adaptively reuse a former school theater as a public venue, including accessibility upgrades, and mechanical/plumbing/electrical system upgrades.
Project Team:
Architect of Record: Mahlum Architects
Landscape Architect: HHPR
Structural Engineer: KPFF
Electrical Engineer: Interface
Civil Engineer: HHPR
Mechanical Engineer: Interface
Contractor: Todd Construction
Specialized Consultants:
The Shalleck Collaborative (Theater and A/V)
Stantec (Acoustics)
ToPa3d (3-d scan of original building)
Professional Roofing Consultants (Envelope, as sub to Owner)
Owner: Camas School District
|
4:30 pm – 5:30 pm |
Tour
Garver Theater
1500 NE Garfield Street
Camas, WA 98607
|
5:30 pm – 7:30 pm

|
Happy Hour
Grains of Wrath
230 NE 5th Ave.
Camas, WA 98607
|
Members: Free | Non-members: $20
In-Person or Virtual Tour and Happy Hour
September 20, 2022
4:30 – 5:30 pm Pacific
Serendipity Center
14815 SE Division,
Portland,
OR 97236
Because Serendipity’s model of care is grounded in a holistic approach, we have intentionally developed a facility that features customized spaces for a variety of uses. A therapeutic school needs spaces for fostering learning, healing, community, and joy. We are proud to share the segments of our campus that support academic learning, technology, experiential and leadership projects, work experience, life skill cultivation, counseling, coaching, groups, exercise and active play, and access to nutritious meals. Serendipity complies with the Americans with Disabilities Act (ADA) and its applicable requirements including those related to access to campus facilities, provision of services, and employment.
Adaptability to Change: We have a 1:1 ratio of staff to students at Serendipity. Our model is designed to adapt to each students' academic, social, behavioral, and mental health needs.
Fits into Community: Serendipity currently partners with as many as 26 school districts in seven counties in Oregon and Southwest Washington. We accept children who have never been successful in their public school or alternative program. At Serendipity, the therapeutic school is a special education program with a primary focus on emotional and behavioral growth. Our program prioritizes academic learning (EDUCATION), progress on individual treatment goals (MENTAL HEALTH), preparing for future success (TRANSITION), and the development of life-long health practices (WELLNESS).
Learning Objectives:
- Learn about best practices in designing buildings serving K-12 aged students with disabilities and trauma histories.
Project Team:
Architect of Record: BRIC Architecture
Contractor: Walsh Construction Co.
Owner: Serendipity Center
Members: Free | Non-members: $20
Registration closes on Sunday, September 18, 2022. Virtual link will be sent out Monday, September 19, 2022.
In-person – Masks are required to attend in person
Chapter Social and Year-End Celebration
Thursday, July 14, 2022
5:00 – 7:00 pm Pacific
Ecotrust Building (2nd Floor), 721 NW 9th Ave.
Portland, OR 97209
|
5:00 pm – 6:00 pm |
Networking, Appetizers and Cocktails
|
|
6:00 pm – 7:00 pm |
Program
|
Members: $30 | Non-members: $40 | School Districts: $20
Join us as an Event Sponsor! $500 event sponsorship includes 4 tickets, logo on promotional materials, and acknowledgement at the event.
Please RSVP by July 8 to reserve your spot!
Event Sponsors:
Tour and Happy Hour
June 28, 2022
4:30 – 5:30 pm Pacific
Vancouver Innovation, Technology, and Arts Elementary School
1111 Fort Vancouver Way, Vancouver, WA 98663
|
|
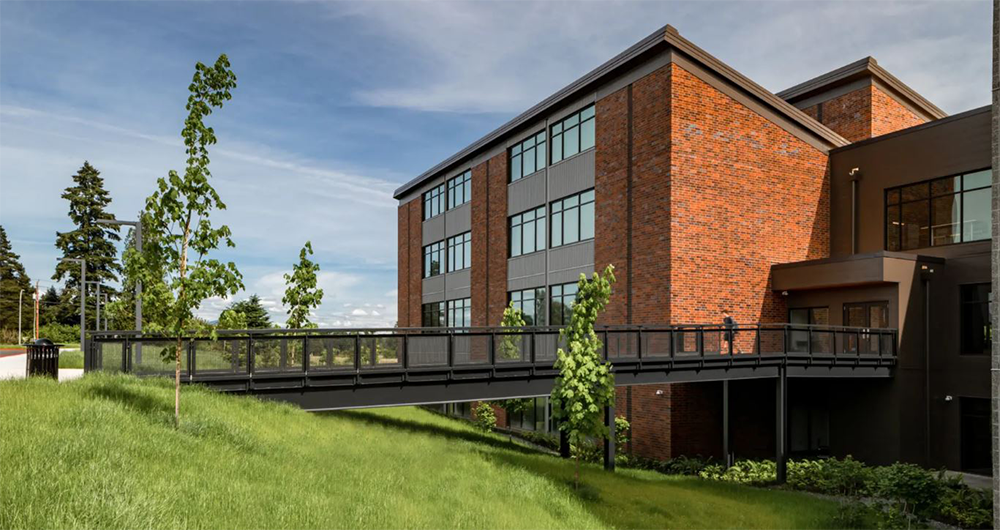 |
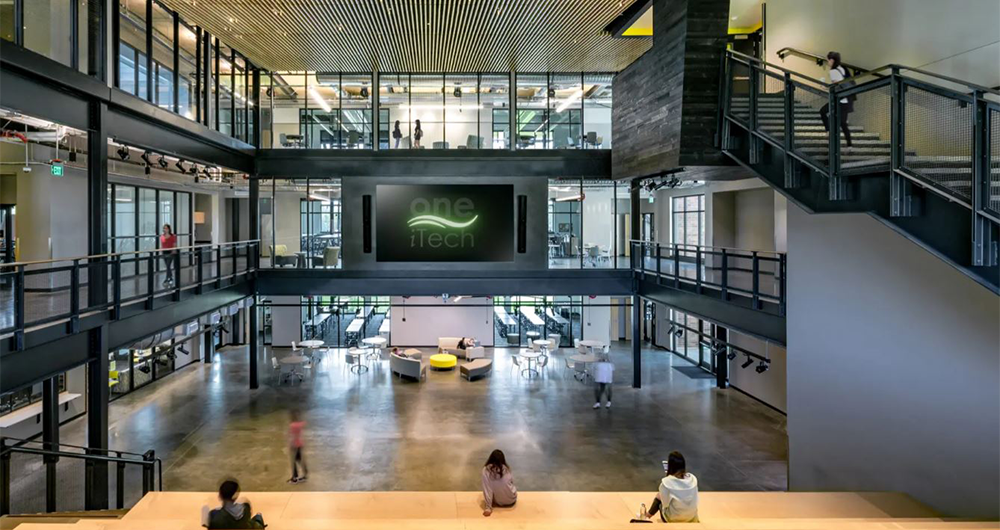 |
Flexible, forward thinking and filled with the Joy of Learning, the design for Vancouver Innovation, Technology, and Arts (VITA) Elementary School (known as VITA) makes collaboration, innovation and connectivity a part of the daily experience. The project-based learning elementary school will focus on arts, innovation, and technology, while bringing these disciplines together at a campus that has been created to nurture curiosity, design thinking, innovation and most of all instill a joy of learning. Brightened by a flood of natural light, the 63,454 sf building features high ceilings and open, learning studios that can be reconfigured to accommodate larger groups and lecture-style demonstrations. This caters well to its multidisciplinary, exploratory curriculum and reinforces a sense of connection across the site. An abundance of windows and access points offer students and teachers a view to the playground and outdoors, where the learning experience extends into various play spaces. In addition to the neurological benefits of natural daylight, these qualities also promote a more energy-efficient campus. Additional features that will reduce VITA’s carbon footprint include a smaller than typical building footprint, ability to be ready for 32kW of photovoltaic panels on the rooftop, dimmable LED lighting and occupancy sensors, efficient HVAC, and 95% efficient water heaters. This project brought our architectural and interior studio teams together to produce an interior experience that is inquisitive, inspirational , flexible and fun. Bright colors and natural materials provide the backdrop to the learning experience throughout the building and across the campus.
Key learning objectives include how to attenuate sound in an open learning environment, providing flexibility and security in an open learning environment, providing opportunities for voice and choice by students in an educational environment and objectives for planning for future partnerships and expansion opportunities.
Project Team:
Architect of Record: LSW Architects, P.C.
Landscape Architect: Shapiro Didway
Structural Engineer: Kramer Gehlen & Associates Structural Engineers
Electrical & Mechanical Engineers: Interface Engineering, Inc.
Civil Engineer: Harper Houf Peterson Righellis Inc.
Contractor: Robertson & Olson Construction, Inc.
Specialized Consultants:
Acoustical Engineer: MBF Audiovisual & Acoustical Consulting LLC;
Theater Consultant: PLA Designs Performance Space Consultants;
Food Service Consultant: Halliday Associates;
Cost Consultant: Roen Associates;
Envelope Consultant: Morrison Hershfield
Nature Play: Nature Play Designs;
Building Commissioning: Elevate Building Commissioning
Owner: Vancouver Public Schools
|
4:30 pm – 5:30 pm |
Tour
Vancouver Innovation, Technology, and Arts Elementary School
2901 Falk Rd.
Vancouver, WA 98661
|
|
6:00 pm – 7:30 pm |
Happy Hour
Ben’s Bottle Shop
8052 E Mill Plain Blvd, #2002
Vancouver, WA 98664
|
Members: Free | Non-members: $20
In-Person or Virtual Tour and Happy Hour
May 17, 2022
4:30 – 5:30 pm Pacific
Vancouver School of Arts and Academics
3101 Main Street
Vancouver, WA 98663
Attendees on this tour will see the renovation and addition of Vancouver School for Arts and Academics (VSAA). Bassetti worked with Vancouver Public Schools to re-orient the front of the school, while adding many important elements such as a new administrative block, additional science laboratories, re-purposing old spaces into new classrooms, a black-box theatre and commons, and a secure courtyard area. In working with stakeholders to understand the needs of the school, it was clear that the renovation needed to increase parking at the school, while also creating new points of entry and exit for a more efficient site design and increased school community. The new, two-story addition will include a new student commons and theatrical black box theatre that can be co-joined to allow for the critical school’s program where the entire school assembles to showcase student work. In addition to the commons and black box theatre, the addition will add two robust science classrooms to support the active science program, as well as outdoor lab space to be utilized as an extension of the classroom. Attendees will see how student artwork is at the forefront of the school design, including a glazed exterior that looks into a student gallery featuring custom rotating partitions that will be used to display student work. Additionally, a screen element featuring student artwork will be featured alongside the courtyard, as well as wood paneling throughout the addition and renovation to showcase student work. As part of the renovation, the former black-box theatre in the existing school building will be converted into four classrooms to accommodate the growing student population, allowing for up to 200 additional students to attend the school.
Learning Objectives:
- Understand the unique programming of VSAA as a specialized arts program, and how the renovation and addition will add space to enhance this programming, as well as add showcasing opportunities for student art and performance.
- See the added outdoor space, including a secure courtyard, and understand how this space will contribute to student creativity and innovation.
- Understand how the site was reorganized to create a more cohesive and pronounced entry and exit for the school community.
- Learn the unique complexities of a phased project on an occupied site.
Project Team:
Architect of Record: Bassetti Architects
Landscape Architect: Walker Macy
Structural Engineer: PCS Structural Solutions
Electrical / Mechanical Engineer: BCE Engineers
Civil Engineer: HHPR (Harper Houf Peterson Righellis, Inc.)
Contractor: Woodburn Construction
Specialized Consultants:
Acoustics: The Greenbusch Group, Inc. Theatre – PLA
Owner: Vancouver Public Schools
|
4:30 pm – 5:30 pm |
Tour
Vancouver School of Arts and Academics
3101 Main Street
Vancouver, WA 98663
|
|
6:00 pm – 7:30 pm |
Happy Hour
Trap Door Brewery
2315 Main Street
Vancouver, WA 98660
|
Members: Free | Non-members: $20
In-person or virtual: must register by 5 pm on May 16. Virtual link will be sent morning of the event.
In-Person or Virtual Tour and Happy Hour
April 19, 2022
4:00 – 5:30 pm Pacific
Marshall Elementary/McLoughlin Middle School
5802 MacArthur Blvd
Vancouver, WA 98661
Marshall Elementary and McLoughlin Middle School consist of nearly 199,000 sf of new construction with portions of both schools on two stories. McLoughlin will house around 900 students, whereas Marshall will house around 420 students, including 100 students from the district’s pre-kindergarten special education program. The two schools are laid out in an east-west orientation and are linked together at the spine to share resources such as the media center and kitchen. Both schools used sustainable materials through the extensive use of laminated strand lumber (LSL) studs, cross-laminated timber (CLT). All classrooms are organized into learning community clusters with teacher and student collaboration spaces and specialized maker and fabrication spaces interspersed. A large commons in each school brings people together for meals and events.
Other attributes that are central to the vision of the project:
- Variety and flexibility of spaces
- Minimized potential for external and internal threats
- Accommodation for different needs of a diverse student body
- Comfortable circulation and gathering
- Strong connection to the exterior
- Display of student products and processes throughout
- Spaces for reflection, processing, and renewal
- Separation of learning communities from public areas
- Welcoming to the public
- Accommodations for the youngest kids and special education on the lower floor
Learning Objectives:
- Describe the biophilic design drivers.
- Describe the connection to the greater scale beyond the new school (ie. exterior complimenting the residential setting).
- Describe the CLT used for design and purposeful use as a structural system.
- Define the color use throughout building/ transparency/security.
Project Team:
Architect of Record: LSW Architects, P.C.
Landscape Architect: Shapiro Didway
Structural Engineer: KGA
Electrical / Mechanical Engineer: PAE
Civil Engineer: Robertson Engineering
Contractor: Skanska
Specialized Consultants:
Acoustical: MBF, John Hardwick // Electrical Engineering: PAE, Aric Goe // Theater: PLA Design, Paul Luntsford // Cost Estimating: Architectural Costing Consulting, Terence Walton
Owner: Vancouver Public Schools
|
4:00 pm – 5:30 pm |
Tour
Marshall Elementary/ McLoughlin Middle School
6400 MacArthur Blvd
Vancouver, WA 98661
|
|
6:00 pm – 7:30 pm |
Happy Hour
Ben’s Bottle Shop
8052 E Mill Plain Blvd., #2002
Vancouver, WA 98664
|
Members: Free | Non-members: $20
In-person or virtual: must register by 5 pm on April 18. Virtual link will be sent morning of the event.
Masks will be required for in person attendees.
Event Sponsor:

In-Person (or Virtual) Tour and Happy Hour
April 5, 2022
4:00 – 5:30 pm Pacific
McDaniel High School
2735 NE 82nd Ave
Portland, OR 97220
This tour will highlight the complex modernization of McDaniel HS (was Madison) from a 1950's factory-aesthetic building to a vibrant home for student-centered 21st century education. Funded by the 2017 PPS Bond, McDaniel HS houses all learning spaces indicated in the PPS Education Specifications. McDaniel HS sits along NE 82nd at the leading edge of the Alameda Ridge. Site design and interior courtyards reflect the hydraulic and geologic forces that shaped this landscape. Interior courtyards provide outdoor learning spaces securely surrounded by the building. Set between city parks, the unique landscape is enriched with diverse trees and plants which support the school’s ecology program. The Sustainable Agriculture program includes a garden and (future) greenhouse to teach urban agriculture year-round. New paved lots improve pedestrian/bike/vehicular circulation. All stormwater is resolved on site and runoff from lots is cleaned in vegetated swales. The new stadium seats 1,850-spectators. New turf fields for softball and baseball provide equal access to modern facilities. The completed project includes 150,000-sf of renovated spaces and 150,000-sf of new construction. Renovated portions were stripped down to brick and concrete to eliminate hazardous materials. These structures were seismically strengthened to current code. The tour will show how Guiding Principles generated through extensive outreach and engagement workshops are reflected in the final plan and design. Equity and inclusion are enhanced by a double height commons and social stair that connects all three academic levels and four sectors of the school. Flexible Learning spaces are in key locations to support academic work and foster a sense of student ownership. CTE and Maker Spaces are given pride of place on the entry level, where hands-on process is made visible. McDaniel includes many sustainable features and is registered with the certification goal of LEED Silver®.
Learning Objectives:
- Learn how the Guiding Principles generated through extensive outreach and engagement are incorporated into the final design.
- Explore sustainable construction and systems uniquely focused on students and learning.
- Understand life safety constrains in modernized buildings, especially when new and existing construction are interwoven.
- See how flexible, student centered spaces connect and enrich open areas and circulation in a large multi-story school.
Project Team:
Architect of Record: Opsis
Landscape Architect: Mayer/Reed
Structural Engineer: ABHT Structural Engineers
Electrical Engineer: Reyes Engineering
Civil Engineer: Mazzetti
Mechanical Engineer: Interface Engineering
Contractor: Fortis Construction
Specialized Consultants:
DAO Architecture, PLA Designs, The Greenbusch Group, Lensa Consulting, Rider Levett Bucknall, Code UL, Halliday Associates, PBS Environmental, Angelo Planning Group, Peter Meijer Architects, DKS Associates
|
4:00 pm – 5:30 pm |
Tour
McDaniel High School
2735 NE 82nd Ave
Portland, OR 97220
|
|
6:00 pm – 7:30 pm |
Happy Hour
Laurelwood Public House and Brewery
5115 NE Sandy Blvd.
Portland, OR 97213
|
Members: Free | Non-members: $20
In-person or virtual: must register by 5 pm on April 4. Virtual link will be sent morning of the event.
Masks will be required for in person attendees.
JEDI Panel
Wednesday, March 16, 2022
4:30 – 5:30 pm Pacific
Session #3 – Opportunities and Next Steps

The Association for Learning Environments (A4LE) is committed to addressing the entrenched systemic inequities that have long permeated our professions, learning environments, and society. We recognize that organizations are stronger and more effective when they truly reflect the diverse populations they serve. A Justice, Equity, Diversity, and Inclusion Committee has been established to provide leadership in furthering justice, equity, diversity, and inclusion (JEDI) for all A4LE members and communities we serve.
The ultimate goal is to create better learning experiences, better learning environments, and a better world.
The A4LE OR/SW Washington chapter is committed to understand the systemic inequities that have long permeated our professions, learning environments, and society. Please join us for part 3 of our series of roundtable discussions which will include breakout sessions where the audience will have the opportunity to provide input on A4LE’s JEDI initiatives.
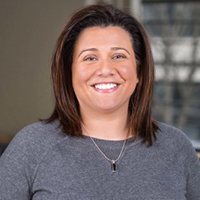 |
Karina Ruiz, Principal, BRIC Architecture
|
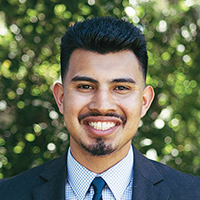 |
Gustavo Velo-Morena, Mechanical Engineer, PAE Consulting Engineers
|
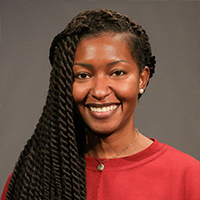 |
Klarissa Hightower, Executive Director of Equity and Inclusion, Evergreen Public Schools
|
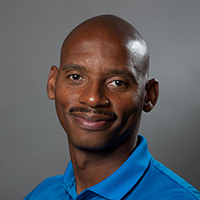 |
Curtis Wilson, Principal, Benson High School
|
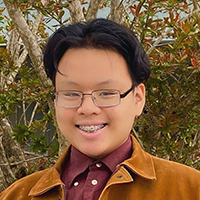 |
Paul Quach, Student, North Salem High School
|
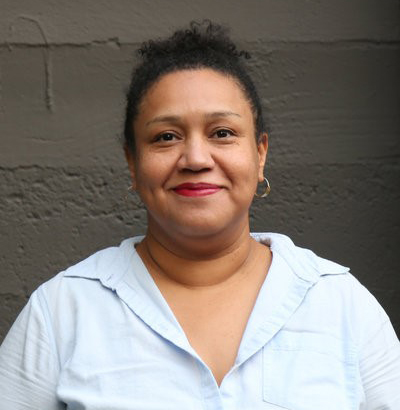 |
Chandra Robinson, Principal, Lever Architecture
|
Members: Free | Non-members: $20
Registration closes at 5 pm Pacific on March 15. The link to join will be sent on the morning of March 16.
In-Person Tour and Happy Hour
February 22, 2022
4:00 – 5:30 pm Pacific
Adrienne C. Nelson High School
14897 SE Parklane Dr.
Happy Valley, OR 97015
This high school tour takes you on a journey through the perspective of an architect and engineer while giving insight into the community and school district engagement during the design of the project, and the project’s lasting impact. Highlighted along the way will be answers to modern-day K-12 retrofits: How did the project pencil-out and come within budget for the school district? How did the project address ventilation and indoor air quality before a pandemic? How does the project address equality in programming for ever-changing classroom learning needs? How was the community engaged in design, and how is the community at-large considered now? What are the sustainable elements? What are the modern security and technology features? Adrienne C. Nelson High School, honoring the first African American to serve as a Supreme Court Justice and Court of Appeals in Oregon, is a full conversion and expansion from a middle school to a high school. At 270,000 square feet total, there was 130,000 square feet of renovation and 140,000 feet of additions. Making sure to accommodate future growth, the retrofit expanded the library and science labs, and remodeled the health, counseling, and special education classrooms while expanding the kitchen and dining areas. Additional elements of design included a new physical education wing (new main gym, lockers, wrestling, and auxiliary gym revision) and anew performing arts wing (with rehearsal rooms, black box theatre and 625-seat auditorium). The project started in 2017, broke ground in 2019, and students went to their new school for the first year this fall. Throughout the tour, you will visit the two-story classroom wing, second-floor classrooms over the existing first floor, performing arts wing with a full-size auditorium and black box theater, orchestral and choir rooms, the new gym facilities as well as the athletic complex including the football field, track and field, and all of the facilities at Hood View Park. Interestingly, the project is named for a prominent Oregon woman, and it also had a predominantly woman-led engineering team, with PAE’s Katie Zabrocki as Mechanical Lead, Victoria Haynes as Plumbing Lead, Kara Manis leading building information modeling, and Luma’s Jackie Kingen as Lighting Lead. We hope to share inspiring stories with our community such as these on the tour.
Learning Objectives:
- Learn how a retrofit project can pencil out for a K-12 project while achieving high-performance sustainability standards and give tools for other projects to do the same.
- Understand community-focused outcomes in K-12 design such as healthy materials for indoor air-quality, equality for indoor learning environments, flexible programming for interior school design, and beneficial spaces for the community at large.
- Identify and recognize the importance of an integrated team approach to leverage project goals with certifications, district needs, community input, and design decisions for the site for the duration of the project.
- Define and list key relationships between architectural, engineering, technology, lighting, and other site considerations for an educational project.
Project Team:
Architect of Record: Bora Architects
Landscape Architect: Lango Hansen
Structural Engineer: KPFF
Electrical Engineer: PAE
Civil Engineer: HHPR
Mechanical Engineer: PAE
Contractor: Lease Crutcher Lewis
Specialized Consultants (Acoustical, Lighting, Theater, Cost, Value Analysis)
Plumbing: PAE
Lighting: Luma
Technology: PAE
Fire Protection: PAE
Theater: The Shalleck Collaborative
Construction: Lease Crutcher Lewis
Project Management – Day CPM/Otak
|
4:00 pm – 5:30 pm |
Tour
Adrienne C. Nelson HS
14897 SE Parklane Dr.
Happy Valley, OR 97015
|
|
6:00 pm – 7:30 pm |
Happy Hour
Happy Valley Station Food Carts
13551 SE 145th Ave.
Happy Valley, OR 97015
|
Members: Free | Non-members: $20
Masks are required while on campus.
Live AirMeet Virtual Meeting
Tuesday, February 15, 2022
4:30 – 6:00 pm
On the Boards: Learning Environments in Process
Join us for a fun evening of engaging presentations by school designers and facility planners as they share projects that are currently in design. Each presenter will share a single project that is “on the boards”, in an abbreviated Pecha Kucha style slide format: 10 slides x 20 seconds per slide. Projects can be at any point in the design process, from concept to construction documents.
If you don’t know about Pecha Kucha, check it out here:
www.pechakucha.com/about.
If you are a chapter member, or affiliated with a company or district that is a member of A4LE OR/SW WA Chapter, you are invited to submit your presentation. There is no cost for submission, but event sponsors are always welcome! Send your interest in participating to the contact below, and more information will be shared on the format and process. We hope you will join us either as a presenter or just as a member of the audience!
Members: Free | Non-members: $20
Deadline for interest and submissions is Friday, February 11 at 5:00 pm.
Contact for questions and submissions:
Joe Echeverri.
Link to join will be sent on Monday, February 14.
Virtual or In-Person Tour and Happy Hour
January 25, 2022
4:00 pm Pacific
Kalama Middle School
548 China Garden Road
Kalama, WA 98625
Kalama Middle School is the first intentionally separated middle school for Kalama School District. For the District and community, it was important that the new middle school paid homage to the historic 80 year old high school while also having its own unique identity. It was equally important that it had a similar aesthetic and language as the elementary school that was completed and occupied in 2020 to give a cohesiveness between a North and South Campus. Adjoining an existing gymnasium on site, the new middle school shares a library and commons space with the high school.
The new middle school is organized by two small learning communities. These learning communities utilize virtually every square foot to learning. A learning commons with a small group room and teacher planning binds the classrooms together and provides ample opportunity for personalized learning. Transparency between these programs was essential to their successful utilization.
Kalama is steeped in a history intertwined with shipping, logging, and the railway. Unofficially incorporated on November 29, 1871, it became the terminus to the Northern Pacific Railway from Goble, Oregon. It served as the terminus until 1874 when the Northern Pacific Railway moved its headquarters to Tacoma. The railway built a dock and a sawmill and other amenities important to a town on the cusp of development. Soon after completion of the rail in 1871, Kalama’s town motto became “Rail Meets Sail”. To honor to this rich history, the new middle school’s materiality, structure, and form draws from the iconography associated with it. Steel columns at the entry canopy loosely play on the railway trellises that are critical to the railway infrastructure. They are also reminiscent of old boxcars. Cast concrete benches abstractly replicate cast moorings as a nod to the shipping industry.
Learning Objectives:
- Create a sense of place in a new building that is informed by broad stakeholder engagement.
- Plan a learning environment that is easily secured while still welcoming.
- Create contemporary learning environments that support multiple modalities of learning.
- Design a learning environment that passively supports emotional and social well-being.
Project Team:
Architect of Record: BLRB Architects
Landscape Architect: Cardno
Structural Engineer: PCS Structural Solutions
Electrical Engineer: Sazan Group
Civil Engineer: Humber Design Group
Contractor: Emerick Construction
Owners Representative: Construction Services Group
Specialized Consultants:
Acoustical/AV: Stantec
Food Service: Halliday Associates
Cost Estimating: Robinson Company
Survey/Hazardous Mat: PBS Engineering and Environmental
Geotechincal: Geoengineers
Hardware: Allegion
|
4:00 pm – 5:30 pm |
Hybrid Tour
Kalama Middle School
548 China Garden Road
Kalama, WA 98625
|
|
|
4:00 – 4:15 pm
|
Introductions and brief description at Kalama MS Commons
|
|
|
4:15 – 4:45 pm
|
Tour the middle school
|
|
|
4:45 – 5:00 pm
|
Tour HS STEM space and CTE
|
|
|
5:00 – 5:30 pm
|
Tour the elementary school (for those interested)
|
|
6:00 pm – 7:30 pm |
Happy Hour
McMenamins Harbor Lodge
215 Hendrickson Drive
Kalama, WA 98625
|
Members: Free | Non-members: $20
In-person: masks are required while on campus. If you register for in-person, you will not receive a link to join virtually.
JEDI Panel
January 18, 2022
4:30 – 5:30 pm Pacific
Session #2 – Roadblocks and Challenges
The Association for Learning Environments (A4LE) is committed to addressing the entrenched systemic inequities that have long permeated our professions, learning environments, and society. We recognize that organizations are stronger and more effective when they truly reflect the diverse populations they serve. A Justice, Equity, Diversity, and Inclusion Committee has been established to provide leadership in furthering justice, equity, diversity, and inclusion (JEDI) for all A4LE members and communities we serve.
The ultimate goal is to create better learning experiences, better learning environments, and a better world.
As a first step, the A4LE OR/SW Washington chapter will host a series of roundtable discussions, from a diverse set of voices, to understand the situation in our community. Please join us for part 2 of our series where we will address the topic of Roadblocks and Challenges that people face.
 |
Karina Ruiz, Principal, BRIC Architecture
|
 |
Paul Quach, Student, North Salem High School
|
 |
Gustavo Velo-Morena, Mechanical Engineer, PAE Consulting Engineers
|
 |
Klarissa Hightower, Executive Director of Equity and Inclusion, Evergreen Public Schools
|
Members: Free | Non-members: $20
Registration closes on January 17 at 6 pm.
Virtual or In-Person Tour and Happy Hour
January 11, 2022
4:30 pm Pacific
New Urban High School
1901 SE Oak Grove Blvd.
Oak Grove, OR 97267
Combining a non-traditional setting with arts-based curriculum, this application-based school emphasizes the importance of creativity and project-based learning. With a maximum student population of 200, the New Urban High School (NUHS) in downtown Oak Grove provides an alternative school setting where small class sizes allow teachers to devote their attention to each individual student. The new 38,899 sf building features a media center, art room, commons, Career Technical Education (CTE) classroom, science labs, classrooms, and a gym. The project scope included the renovation of an existing one-story adjacent classroom building to be used for temporary classroom facilities and will eventually house community groups to complete the campus. The two-story, light-filled Commons serves as the living room of the school and a focal connecter of all the surrounding learning spaces. The Commons will serve many functions for the student body, including a student art gallery – recalling the character of the historic school, and giving students the ability to imprint their school and foster a sense of ownership. The Commons helps to create a strong sense of identity and home for a diverse cross section students and teachers. The building will also be home to the Oak Grove Center (a self-contained expulsion alternative program for middle and high school students) as well as Twilight, an after-hours degree completion program.
Learning Objectives:
- Analyze key characteristics of the design which support a unique alternative high school program.
- Identify how the design team worked to reimagine the NUHS program identity through building and site design.
- Investigate the wholistic sustainable features of the building.
- Utilize NUHS as a case study to assess pre-design process.
Project Team:
Architect of Record: Opsis Architecture
Landscape Architect: GreenWorks, P.C.
Structural & Civil Engineer: DCI Engineers
Electrical & Mechanical Engineer: Mazzetti
Contractor: Corp Inc. Construction
Specialized Consultants:
Acoustics: Stantec
Food Service: Halliday and Associates
Specifications: JLC
Code: Code UL
Envelope: Morrison Hershfield and Professional Roof Consultants, Inc.
|
4:30 pm – 5:30 pm |
Hybrid Tour
New Urban High School
1901 SE Oak Grove Blvd.
Oak Grove, OR 97267
|
|
6:00 pm – 7:30 pm |
Happy Hour
McQueen's Bar & Grill
14680 SE River Rd
Milwaukie, OR 97267
|
The standard CDC and DOH protocols will need to be in place, including:
- Wear a mask while indoors regardless of vaccination status
- Maintain appropriate social distance
- Stay home if you’re sick or have any symptoms
Members: Free | Non-members: $20
Please register by 5:00 pm on January 10 for accurate headcount and virtual link access.
Virtual or In-Person Tour and Happy Hour
December 15, 2021
4:30 pm Pacific
Martin Luther King Jr. Elementary School
4801 Idaho Street
Vancouver, WA 98661
Martin Luther King Jr. Elementary School is a community pillar that serves children in preschool to 5th grade. The 68,000 sf building is punctuated by a variety of engaging, playful spaces that bring the school’s robust curriculum and extracurricular program together. This idea is most pronounced at the public entrance, where a meandering path and an assortment of playful LED lights invite students and their families inside. The school is divided into two wings, with one side dedicated to active learning and the arts; this includes the commons area, kitchen, music and arts spaces. The alternative wing is dedicated to the classrooms and studios, which is bolstered by a social and emotional support network within the school system. These elements are complemented by a strong design that does well to create a safe, energizing environment that stimulates creativity and a healthy connection to the natural environment outside.
Learning Objectives:
- To understand and identify systems and spatial layouts that enable flexibility and adaptability of learning environments.
- Identify effective daylighting strategies used for classrooms and adjacent learning spaces.
- Explore the unique design needs of education facilities and their operational requirements. Specific examples include: collaboration and enrichment, de-escalation, outdoor learning and connection to nature, holistic support for students and families, SpEd & Kinder.
- To review lessons from the COVID-19 impacts on elementary learning environments and how they can be applied to future projects.
Project Team:
Architect of Record: LSW Architects
Landscape Architect: Shapiro Didway LLC.
Structural Engineer: KPFF
Mechanical & Electrical Engineer: Interface Engineering
Civil Engineer: HHPR
Contractor: Robinson Construction Co.
Specialized Consultants:
Acoustical Engineering and Audiovisual Design: MBF AV & Acoustical Consulting
Cost Estimating: Roen Associates
|
4:30 pm – 5:30 pm |
Hybrid Tour
Martin Luther King Jr. Elementary School
4801 Idaho Street
Vancouver, WA 98661
|
|
6:00 pm – 7:30 pm |
Happy Hour
Ben’s Bottle Shop
8052 E Mill Plain Blvd, #2002
Vancouver, WA 98664
|
The standard CDC and DOH protocols will need to be in place, including:
- Wear a mask while indoors regardless of vaccination status
- Maintain appropriate social distance
- Stay home if you’re sick or have any symptoms
Members: Free | Non-members: $20
Please register by 5:00 pm on December 14 for accurate headcount and virtual link access.
Event Sponsors
Virtual or In-Person Tour and Happy Hour
November 30, 2021
4:30 pm Pacific
Legacy High School, Hollingsworth Academy, and Transition Program
13300, 13400 & 13500 NE 9th Street
Vancouver, WA 98684
Mahlum Architects partnered with Evergreen Public Schools in the design of the alternative learning campus adjacent to LeRoy Hagen Park comprised of Legacy High School, Hollingsworth Academy, and Transition Program. Legacy High School offers an alternative to 200 high schoolers who appreciate a smaller scale, personalized setting. Hollingsworth Academy supports 50 students with behavioral health patterns ranging from moderate to violent. Ages range from kindergarten to high school and support is offered on a temporary as well as permanent basis. Transitions allows 70 students, ages 18 – 21 to successfully transition from high school to independent living and working conditions. Educators teach adaptive and independent living skills, with an emphasis on self-advocacy and self-determination. Each of the three facilities creates a distinct environment that responds to the unique needs of learners with a spectrum of mental and physical abilities and behavior patterns. The district’s top priority was to create spaces that support identity, a sense of belonging, and the knowledge of being valued for learners that otherwise find themselves outside of the general educational pathway. Maintaining three identities while acknowledging the shared campus setting informed the massing and site organization. The close collaboration with educators and directors and extended observation of the three programs provided insights into the unique user groups that allowed the design team to tailor the environment and create meaningful features. An accessible forum stair for idea sharing, celebration, social-skill building and simply “hanging out” forms the heart of the two-story Legacy High community. Two therapeutic courtyards and a large nature play garden provide choices for emotional re-balancing for learners at Hollingsworth. An intimate communal lunchroom with kitchenette and patio allows young adults at Transition to form friendships and support one another.
Learning Objectives:
- Understanding the emotional and academic needs of learners with a spectrum of mental and physical abilities and behavior patterns.
- Translating the above understanding and knowledge into optimization of the learning environment to improve wellbeing and behavior patterns.
- Addressing safety for learners, educators, therapists, support staff and visitors in the three specific environments. Learning how the three facilities, which serve unique communities of learners, harvested the advantages of the co-location on one campus but maintained three distinct identities to allow each community to feel valued.
- Illustrating how the physical environment can support a sense of community in three different ways and at three different scales to reflect the social-emotional needs of learners with a spectrum of mental and physical abilities and behavior patterns.
Project Team:
Architect of Record: Mahlum Architects
Landscape Architect: Mayer|Reed
Structural Engineer: KPFF
Electrical Engineer: Interface
Civil Engineer: Robertson Engineering
Mechanical Engineer: Interface
Contractor: Triplett Wellman
Specialized Consultants:
Plumbing Engineer: Interface
Acoustical: Listen Acoustics
Lighting: Interface
Food Service: Halliday Associates
Door Hardware: Joe Cross/Allegion
Envelope: Trinity ERD
Security: Reyah Cost: RLB
Value Analysis: Sazan
Owner: Evergreen Public Schools
|
4:30 pm – 5:30 pm |
Hybrid Tour
Legacy High School, Hollingsworth Academy, and Transition Program
13300, 13400, & 13500 NE 9th Street,
Vancouver, WA 98684
|
|
6:00 pm – 7:30 pm |
Happy Hour
Final Draft Taphouse,
11504 Mill Plain Blvd.,
Vancouver, WA 98684
|
The standard CDC and DOH protocols will need to be in place, including:
- Wear a mask while indoors regardless of vaccination status
- Maintain appropriate social distance
- Stay home if you’re sick or have any symptoms
Members: Free | Non-members: $20
Please register for accurate headcount and virtual link access.
Virtual or In-Person Tour and Happy Hour
November 16, 2021
4:30 pm Pacific
Walnut Grove Elementary School
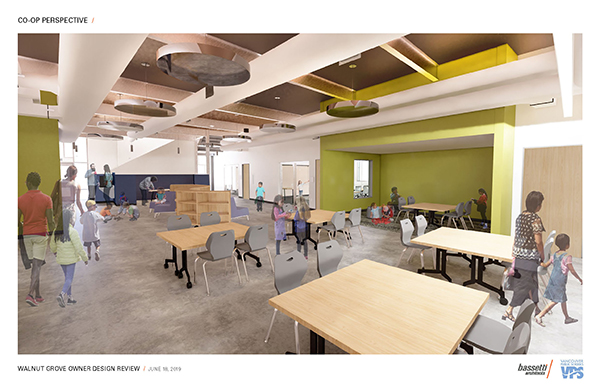
|
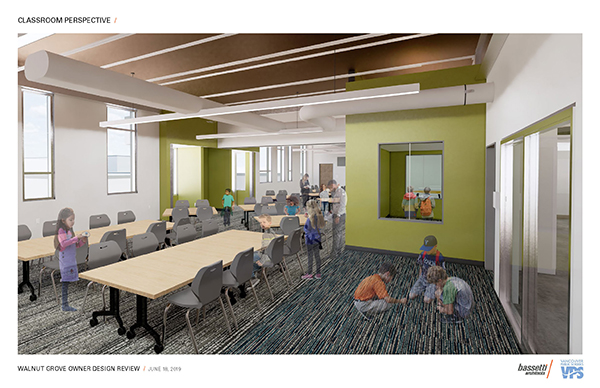
|
Attendees of this tour will be taken through Walnut Grove Elementary School, an innovative teaching and learning environment that has been modeled after Vancouver Public Schools’ Truman Elementary School. Originally built as a one-room schoolhouse in 1907, and rebuilt in 1952, Walnut Grove was in need of spaces to accommodate 21st century personalized learning pedagogy, art classes, the computer labs, and the Family-Community Resource Center, which is vital to the school. Over 160 students were being taught in portables on campus. In addition, there were traffic issues and no clear entry to the building. Despite growing pains to a school of 770 students, Walnut Grove has continued a strong tradition of highly collaborative teaching and learning as well as commitment to social-emotional learning through “character education.” The school is comprised of two connected wings. The south wing features flexible learning communities with several classrooms opening to a studio learning area. The studio area has smaller individual breakout learning spaces as well as a makerspace. Walnut Grove also features a learning stair with reading nooks, small break out study spaces, and direct access to the media center. Instead of a traditional gymnasium, Walnut Grove features a “Fitnasium,” which allows for more types of movement than a traditional gymnasium; and a creative movement and music room. The art and movement spaces open out onto a secure, central courtyard between the north and south wings – extending teaching spaces. The new design was created around a central, welcoming entry, which emphasizes and encourages the interaction between the school and the community. To strengthen the already strong community partnership, the school features a Family Community Resource Center (FCRC) that acts as a teaching and gathering space for community members and offers amenities such as a washer and dryer and kitchen area.
Learning Objectives:
- Learn how flexible learning environments can support collaboration among teachers and young students.
- Understand the need for and importance of designing safe and supportive spaces and using tenets of Trauma Informed Design throughout the space to address the complex emotional needs of a diverse community of K-5 students.
- Explore how a central, welcoming entrance can enhance community integration.
- Learn how experiential graphics reinforce the values of a school community
Project Team:
Architect of Record: Bassetti Architects
Owner: Vancouver Public Schools
Electrical Engineer: Glumac
Civil Engineer: HHPR – Harper Houf Peterson Reghellis
Structural Engineer: KGA Kramer Gehlen and Associates
Mechanical Engineer: Glumac
Landscape Architect: Nature Play Designs
Contractor: Tripplett Wellman
Specialized Consultants:
Foodservice: JBK Consulting
Acoustics: The Greenbusch Group
Cost Estimators: Robinson Company
|
4:30 pm – 5:30 pm |
Tour
Walnut Grove Elementary School, 6103 NE 72nd Drive, Vancouver, WA 98661
|
|
6:00 pm – 8:00 pm |
Happy Hour
Ghost Runner Brewery, 4216 NE Minnehaha St. #108, Vancouver, WA 98661
|
The standard CDC and DOH protocols will need to be in place, including:
- Wear a mask while indoors regardless of vaccination status
- Maintain appropriate social distance
- Stay home if you’re sick or have any symptoms
Members: Free | Non-members: $20
Please register for accurate headcount and virtual link access.
In-Person Tour and Happy Hour
October 26, 2021
4:30 pm Pacific
Marrion Elementary School
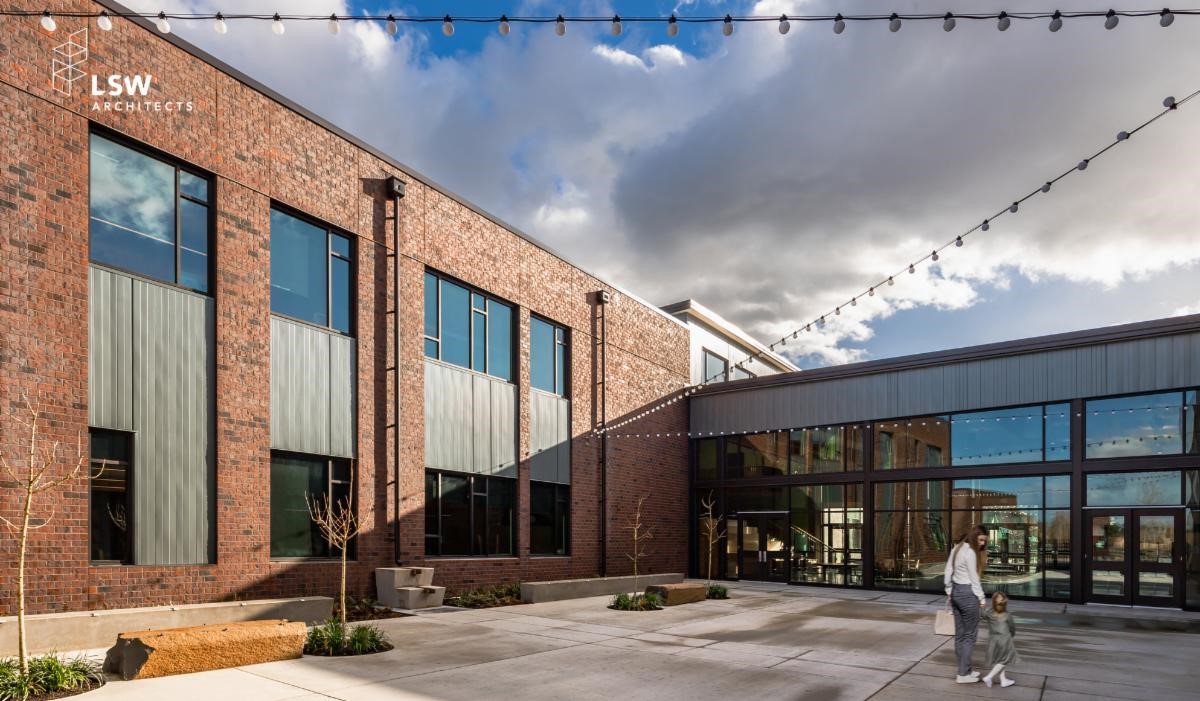
|
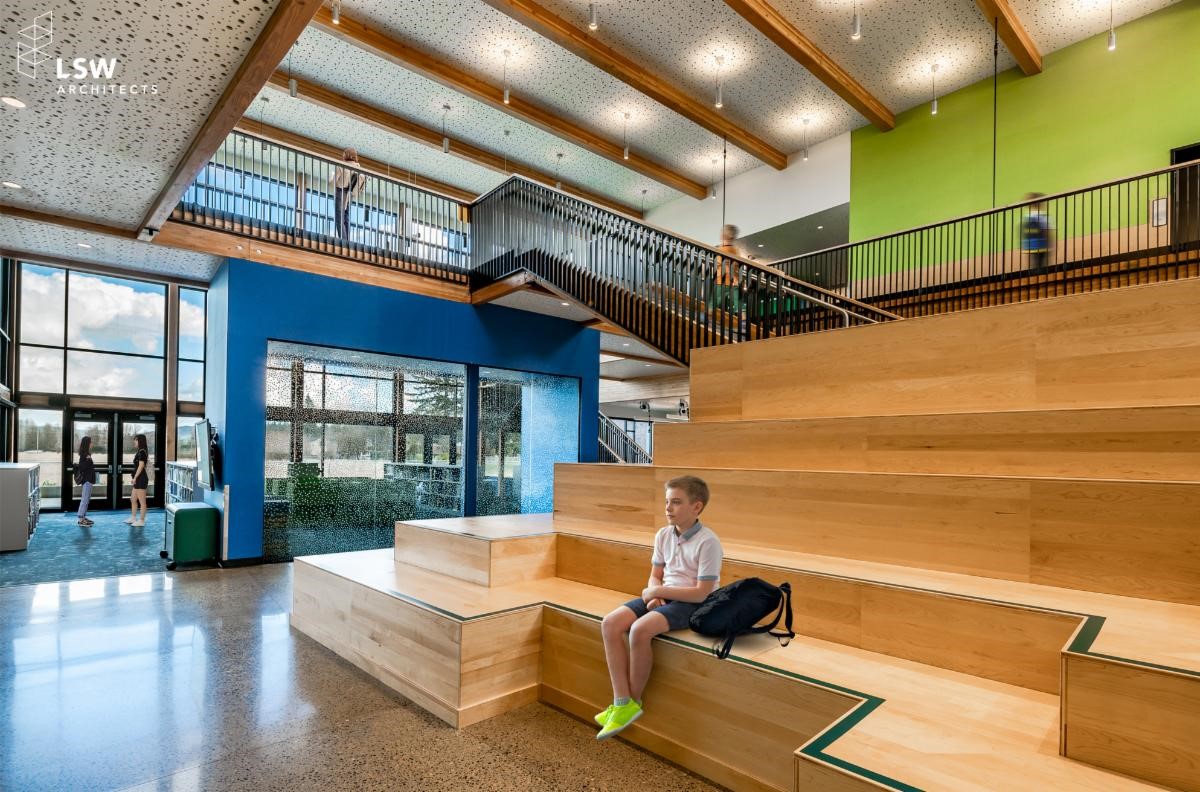
|
Marrion Elementary is one of six original “prototype” schools LSW has built for Evergreen Public Schools. The prototype program was created to offer a high-quality, flexible, and cost-effective working school model, saving on everything from the design to the ongoing maintenance of the building. The other prototype schools include Sifton, Emerald, Burton, Image, and Ellsworth Elementary; with each school having nearly the exact same foot-print. The two-story, 61,000 sf building(s) accommodate 550 students each. The design is highly focused on personalized learning spaces; everything from the doors to furniture and entryways between classrooms are created around the varying needs of students. This is tied closely to the idea of Voice and Choice: learners can choose how they learn best and are free to pull away when needed. The school(s) feature Integrated Classroom Instructional Technology: audio and video display managed by a touch panel control, along with sound masking for speech privacy and less disruption within the classrooms. The school also uses simple, intuitive, frustration free lighting controls to help empower occupants to save additional energy beyond code Minimums. As the team was nearing the end of the bond program, we were able to yield a healthy surplus of funds for the district, resulting in the addition of a “bonus” seventh school; replacing Mill Plain Elementary; LSW was recently awarded the contract in April 2021 and has already begun the design and permitting phase of this additional school.
Project Team:
Architect of Record: LSW Architects, P.C.
Landscape Architect: Shapiro Didway
Structural Engineer: WRK Engineers, Inc.
Electrical Engineer: Jarren Parthemer
Civil Engineer: Robertson Engineering
Mechanical Engineer: HVAC
Contractor: Perlo Construction
Specialized Consultants:
Acoustical Engineering: Listen Acoustics
Lighting: Luma
Learning Objectives:
- Describe strategies for the adaptation of educational spaces when changes to educational delivery occur;
- Describe alternative methods of acoustic separation in spaces that are connected and open to each other;
Understand how lockdown features and fire protection measures can be combined to keep occupants secure while allowing code required exiting along with the flexibility to restrict after-hours public access;
- Discuss HVAC measures implemented into already-designed systems to respond to COVID protocols;
- Discuss the attributes and strategies of inclusive design for the playground.
|
4:30 pm – 5:30 pm |
Tour
Marrion ES,
10119 NE 14th Street, Vancouver
|
|
6:00 pm – 8:00 pm |
Happy Hour
Ben’s Bottle Shop,
8052 E Mill Plain Blvd #2002, Vancouver, WA 98664
|
The standard CDC and DOH protocols will need to be in place, including:
- Wear a mask while indoors regardless of vaccination status
- Maintain appropriate social distance
- Stay home if you’re sick or have any symptoms
Members: $10 | Non-members: $20
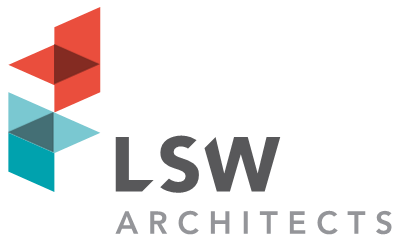

JEDI Panel
October 20, 2021
4:30 – 5:30 pm Pacific
Session #1 – Background Stories
The Association for Learning Environments (A4LE) is committed to addressing the entrenched systemic inequities that have long permeated our professions, learning environments, and society. We recognize that organizations are stronger and more effective when they truly reflect the diverse populations they serve. A Justice, Equity, Diversity, and Inclusion Committee has been established to provide leadership in furthering justice, equity, diversity, and inclusion (JEDI) for all A4LE members and communities we serve.
The ultimate goal is to create better learning experiences, better learning environments, and a better world.
The OR/SW Washington Chapter is committed to understand the systemic inequities that have long permeated our professions, learning environments, and society. As a first step, the our Chapter will host a series of roundtable discussions, from a diverse set of voices, to understand the situation in our community.
Please join us and our panelists as they share their stories and perspectives in what will be an engaging conversation surrounding JEDI.

|
Curtis Wilson, Principal, Benson High School
|
 |
Karina Ruiz, Principal, BRIC Architecture
|
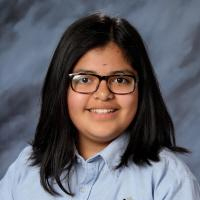 |
Marelynn De Jesus, Student, De La Salle North Catholic High School
|
 |
Paul Quach, Student, North Salem High School
|
 |
Gustavo Velo-Morena, Mechanical Engineer, PAE Consulting Engineers
|
 |
Representative, Evergreen Public Schools
|
Free to attend.
Registration closes at 5 pm on October 19. The link to join will be sent on the morning of October 20.
Virtual Tour
September 14, 2021
4:00 – 5:30 pm Pacific
Kellogg Middle School
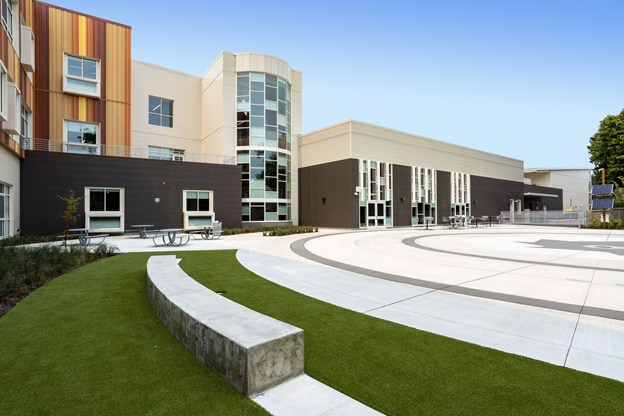
|
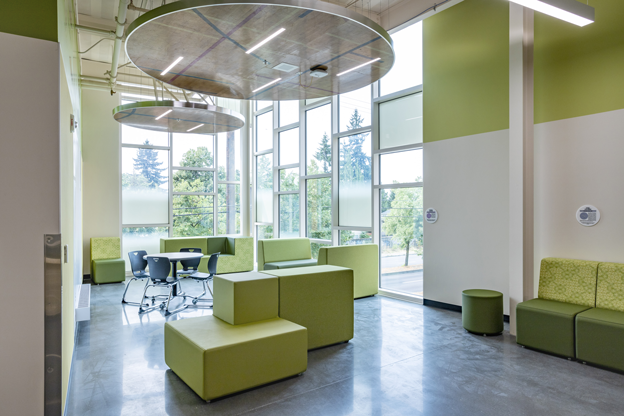
|
The tour will present a real-life example of the design for a new school/rebuild of Kellogg Middle School, which is targeting Zero Net Energy performance. This is a school that was closed for over a decade due to enrollment balancing, but then became part of Portland Public
Schools’ $790 million Bond issue in 2017. The school is being rebuilt, on a path to net zero energy, and is on track to do so slightly under budget. The tour will demonstrate how the integrated design team has worked closely together from the get go to ensure that the sustainable design stays on track. The tour will discuss how the project team has prioritized green building and energy efficiency, while still balancing other priorities that come with building a new school. The tour will show how the use of educational signage around specific green building and energy efficiency systems will provide even broader project benefits, allowing teachers to make connections for students to see real-world examples of sustainable building design.
Architect of Record: OH Planning & Design Architecture
Landscape Architect: Ecotone Environmental
Structural Engineer: KPFF Engineering
Electrical Engineer: Interface Engineering
Civil Engineer: KPFF Engineering
Mechanical Engineer: Interface Engineering
Contractor: Todd Construction
Specialized Consultants:
Acoustical Engineer: Listen Acoustics
Food Services: Halliday Food Service Design
Cost Estimating: RWDI
|
Agenda |
|
4:00 – 4:30 pm |
Networking |
|
4:30 – 5:30 pm |
Presentation |
Members: FREE | Non-members: $20
Registration closes at 5:00 am Pacific on September 13, 2021. The link will be sent to all registered participants after registration closes.
Virtual Presentation
August 24, 2021
4:30 – 6:00 pm Pacific
North Gresham Elementary School
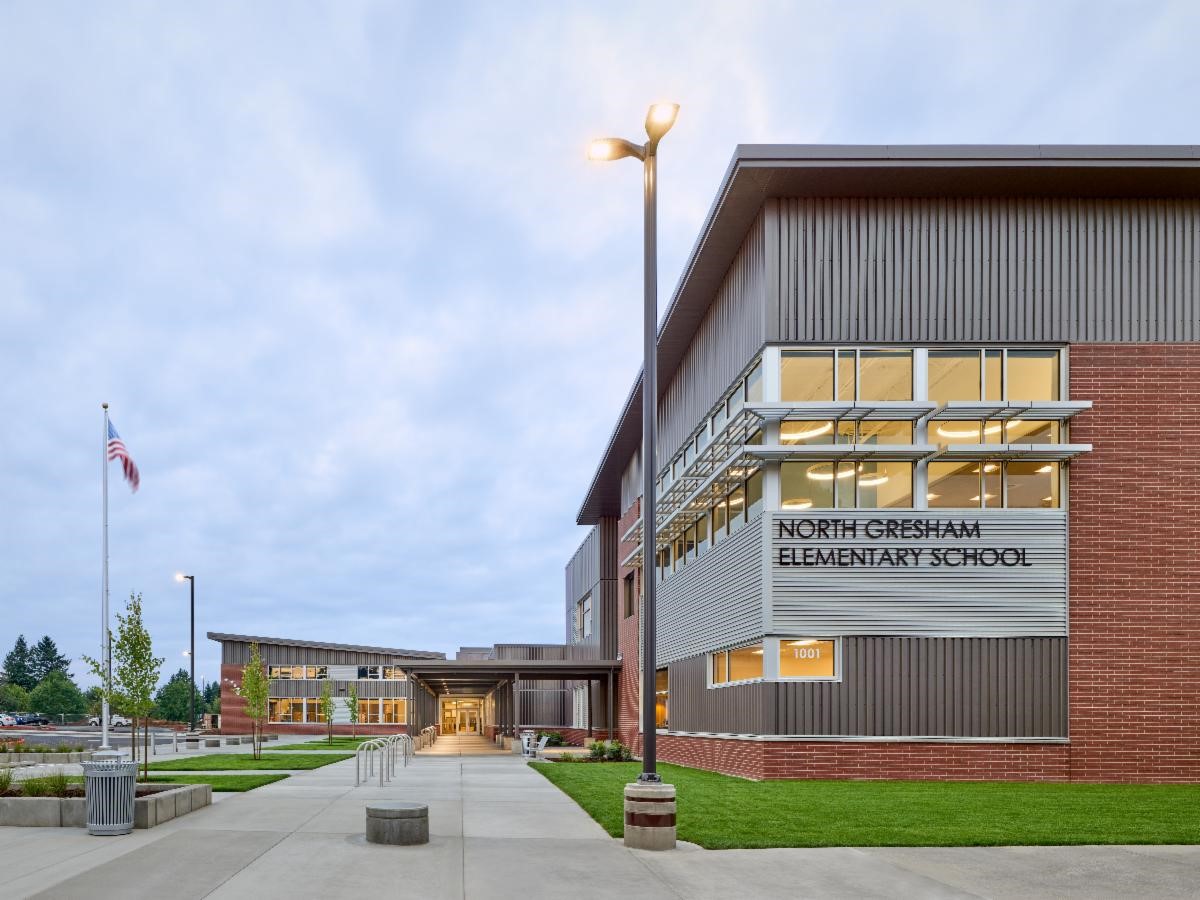
In November 2016, the Gresham community passed a bond that set aside funds to replace the North Gresham Elementary School. With input from community, students, and staff, the vision was to create a beautiful, inviting, and safe school that supports learning and includes unique spaces that invoke a sense of pride. The unique spaces include a media center book nook featuring a low sun-bathed window imagined by a young student, cubbies for reading, and a celestial ceiling that sparkles the night sky. The special spaces include a stair with graphics that share the transformation of a site tree as a metaphor for student growth and renewal. The building compliments the pride of being a North Star.
Architect of Record: BBT Architects
Landscape Architect: Cameron McCarthy
Structural Engineer: Walker Structural Engineering
Electrical Engineer: Conley Engineering
Civil Engineer: Harper Branch Engineering
Mechanical Engineer: Interface Engineering
Contractor: Bremik Construction
Specialized Consultants:
Acoustical Engineer: Listen Acoustics
Food Service: Halliday Associates
Members: FREE | Non-members: $20
Registration closes at 9:00 am Pacific on August 23, 2021. The link will be sent to all registered participants after registration closes.
Virtual Presentation
June 8, 2021
3:30 – 5:30 pm Pacific
Truman Elementary School
Harry S. Truman Elementary School continues the tradition of Vancouver Public Schools in pioneering innovative programs in teaching and programming. Opened in 1979, Truman Elementary was originally devised as an open-concept school. While the open-concept teaching pedagogy was short-lived due to increased noise and distraction, a hybrid of open-concept and traditional teaching pedagogy was realized. The teachers and staff at Truman embraced their non-traditional architecture and created a school culture that supports collaboration for students, staff, families, and the greater community. The new school continues this tradition of highly collaborative teaching and learning by providing classrooms with operable partitions, allowing for scalability and teaching across classrooms.
Architect of Record: Bassetti Architects
Landscape Architect: PLACE
Structural Engineer: Kramer Gehlen & Associates, Inc.
Electrical Engineer: Glumac
Civil Engineer: Harper Houf Peterson Righellis, Inc.
Mechanical Engineer: Glumac
Contractor: Todd Construction, Inc.
Specialized Consultants:
Acoustical/ Audio Visual Design Consultant: The Greenbusch Group, Inc.
Cost Consultant: Rider Levett Bucknall Ltd.
Members: FREE | Non-members: $20
Registration closes at 9:00 am Pacific on June 7, 2021. The link will be sent to all registered participants after registration closes.
Virtual Presentation
May 18, 2021
3:30 – 5:30 pm Pacific
Five Oaks Middle School
This tour will feature the newly expanded and renovated Five Oaks Middle School in the Beaverton School District. Five Oaks Middle School’s existing one-story building was originally constructed in 1976 with an open classroom design. Alterations in subsequent years led to inharmonious configurations, which required passage through one classroom to reach another. This also resulted in interior classrooms with no natural light, inadequate science labs, a front office without control over building access for visitors, and limited gymnasium capacity. Our designs modernized the building, addressed repair requirements, added science lab support areas, and expanded teaching areas. Our work also includes modification of the school entry to control access through a single point of entry at the administrative office, HVAC replacement, and finishes upgrades throughout. Work was performed in three phases on an occupied site.
This school is unique in that it houses multiple programs, including Five Oaks Middle School, the Rachel Carson program, and a community garden that is in partnership with the Oregon Food Bank. The design team capitalized on the strength of bringing different programming together, by creating adjacent outdoor learning spaces for each program to work alongside each other. The design of the school emphasizes the relationship between nature and the building, by including biophilic designs throughout the school and incorporating oak trees into motivational designs on the wall. In-house graphic designers designed graphics that play into the larger sustainability message of the project, which encouraged the use of sustainable materials and re-use of trees cut down. From the start, the project chose the sustainable route by keeping the existing building and greatly reducing carbon output by not rebuilding from the ground up.
Architect of Record: Bassetti Architects
Landscape Architect: Walker Macy
Structural Engineer: Catena Consulting Engineers
Electrical Engineer: PAE Consulting Engineers, Inc.
Civil Engineer: Mazzetti, Inc.
Mechanical Engineer: PAE Consulting Engineers, Inc.
Contractor: Kirby Nagelhout Construction
Specialized Consultants:
Acoustical/ Audio Visual Design Consultant: The Greenbusch Group, Inc.
Members: FREE | Non-members: $20
Registration closes at 9:00 am Pacific on May 17, 2021. The link will be sent to all registered participants after registration closes.
Virtual Event
April 13, 2021
3:30 – 6:00 pm Pacific
Greening of Schoolyards – Engaging Outdoor Learning Spaces
Rethink school campuses to use the entire campus setting to engage students, staff and neighborhoods with dynamic spaces & features to increase play, learning and wellness opportunities. These landscape architects will share examples of local and regional projects that transform traditional school campuses into vibrant spaces that can be used to support a wide range of curricula goals, including social-emotional learning, as well as creating exciting neighborhood spaces to be used after school hours. We will discuss planning opportunities, program goals, project benefits and design considerations for successful projects that are sustainable for years to come.
Speakers:
- Jane Tesner Kleiner, RLA, nature+play designs, Owner & Principal
- Ben Johnson, PLA, Greenworks, Senior Landscape Architect
- Michelle Mathis, PLA, Learning Landscape, Owner
Members: FREE | Non-members: $20
Registration closes at 9 am April 13th. Airmeet link will be sent shortly after registration closes.
Virtual Tour
March 31, 2021
4:30 – 6:00 pm Pacific
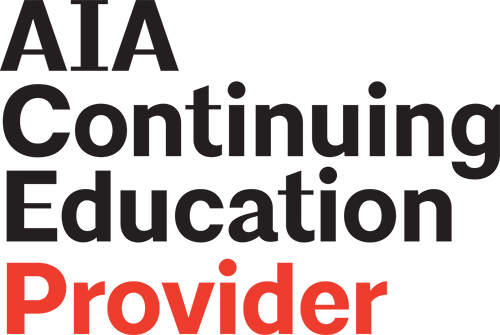
1.5 HSW
Lakeridge Middle School
Tour Guide: Abby Dacey, Principal, Mahlum Architects
The learning environment of Lakeridge Middle School has been designed to address the specific academic, social, and emotional needs of the teenage learner. Several features set the school apart from a traditional approach:
Instead of locating extended learning spaces outside of the classroom and providing stand-alone makers spaces, each general classroom has been paired with a larger maker space or lab space that affords every teacher the opportunity to conduct team teaching or switch to project based learning styles.
All learning spaces feature large interior windows and have been organized in a loop around a central courtyard to allow every learner to become aware of the work peers are engaged in and spark the inherent teenage curiosity to become interested in new subject matter. In alignment with recent research that confirms the emotional impact of surface texture and finish materials on students, the design takes advantage of material expression and biophilia. By featuring exposed wood beams, wood ceilings, and salvaged White Oak structural tree columns, the design evokes memories of being in nature, thereby reducing stress, anxiety, and potential aggressive behavior in students.
The traditional cafeteria has been reinterpreted as a distributed Commons. This space is available as an extended media center during non-eating hours and caters to both students who thrive in active areas and those who prefer quiet spaces. The design breaks the Commons into several zones, each offering a range of seating options and scales with varying ceiling heights and materials. The school’s reduced energy use targets meet the Architecture 2030 challenge by employing a very robust building envelope and exposed thermal mass, and by engaging occupants to manage thermal comfort throughout the day. Users are alerted when conditions are ideal to open windows, activate ceiling fans, and open passive stack exhaust roof dampers.
Learning Objectives:
- Explore innovative uses of wood building materials, including acoustic DLT roof deck, salvaged structural tree columns, glulam beams, finished plywood shear walls and selective wood finishes.
- Learn how the design succeeded in “breaking through the cost barrier” to downsize and eliminate mechanical equipment by applying occupant engagement and passive strategies for Oregon’s 1.5% Green Energy Technology (GET) budget into the robust high performance building envelope.
- Learn how this project qualified for significantly enhanced financial incentives under Energy Trust of Oregon’s (ETO) Path to Net Zero Energy program.
- Learn how the school’s resilient design features can support community recovery with enhanced lateral structural design (Risk Category IV); emergency potable water connection, power backup, exhaust ventilation at Gyms and passive survivability with natural daylight, exposed thermal mass and enhanced building envelope.
Design Team:
Architect: Mahlum Architects
Landscape Architect: Mayer/Reed
Structural Engineer: KPFF
Electrical Engineer: PAE
Civil Engineer: Harper Houf Peterson Righellis (HHPR)
Mechanical Engineer: PAE
Contractor: Skanska
Specialized Consultants:
Energy Modeling: PAE
Elevator and AV: Greenbusch Group
Cost Estimating: RLB
Food Service: Halliday Associates
Transportation Consultants: Kittelson & Associates
Theater: PLA Designs
Security and Acoustics: Stantec
Lighting: Biella Lighting Design
Planning: Angelo Planning
Must register and attend to receive AIA CEU
Members: FREE | Non-members: $20
Registration closes at 9:00 am Pacific on March 31, 2021.
Zoom Meeting
March 16, 2021
4:30 – 6:00 pm Pacific
On the Boards: Learning Environments in Process
Join us for a fun evening of engaging presentations by school designers and facility planners as they share projects that are currently in design. Each presenter will share a single project that is “on the boards”, in an abbreviated Pecha Kucha style slide format: 10 slides x 20 seconds per slide. Projects can be at any point in the design process, from concept to construction documents.
If you don’t know about Pecha Kucha, check it out here:
www.pechakucha.com/about.
If you are a chapter member, or affiliated with a company or district that is a member of OR/SW WA Chapter, you are invited to submit your presentation. There is no cost for submission, but event sponsors are always welcome!
Contact for questions and submissions:
Joe Echeverri
Members: FREE | Non-members: $15
Registration closes on March 16 at 10:00 am.
Virtual Tour
March 9, 2021
4:30 – 5:30 pm Pacific

TBD
Vancouver iTech Preparatory
Tour Guide: Brent Young, LSW Architects
The new Vancouver iTech Preparatory building was designed to nurture the minds and aspirations of tomorrow’s great innovators. It is a home base for Vancouver Public School’s early college STEM-focused program, serving the middle and high-school students who were previously based at two separate locations.
The project scope included the design and construction of a new school, 700 student capacity, for grades 6-12. The program needed to include classrooms, science labs, computer labs, collaboration break-out spaces, makers spaces, offices, administration space, a fitness/activity multi-purpose space, a media center, full kitchen, and commons/gathering space.
With an initial budget of $35,618.000, LSW delivered a three-story building (80,711 SF) with all the above-mentioned spaces and capacity for all students, located on the campus of Washington State University - Vancouver (WSU-V). This location physically connects these institutions, giving students the opportunity to attend college classes and engage with professors.
Learning Objectives:
- iTech’s progressive approach to education is reflected throughout the design and in the building’s story. We’ll discuss the ways that its unique curriculum, design, and environment make iTech a unique learning experience.
- Much of the project work at iTech is done in an open setting with no fixed barriers to visibility.
- This emphasizes the idea that individual learning is connected to the greater whole and goes to the hearts of iTech’s central theme, “process on display.”
- In addition, we will look at ways the design team has engaged and worked with the site's national conditions, creating functional solutions that complement the geology.
Design Team:
Architect: LSW Architects
Landscape Architect: Place
Structural Engineer: Kramer Gehlen & Associates
Electrical Engineer: PAE
Civil Engineer: HHPR
Mechanical Engineer: PAE
Contractor: Robertson Construction Company
Specialized Consultants:
Acoustical: MBF AV & Acoustical Consulting
Planning/Land Use: Berger Abam
Food Service: Halliday Associates
Must register and attend to receive AIA CEU
Members: FREE | Non-members: $20
Registration closes at 9:00 am Pacific on March 9, 2021.
Virtual Chapter Tour
February 23, 2021
4:30 – 5:30 pm Pacific

TBD
Grant High School
While the environmental footprint of new construction dominates the discussion about sustainability goals, the successful
reuse of existing facilities provides the biggest impact in regard to resource preservation. The Grant High School
modernization exemplifies how the reuse of an existing structure can result in an effective high school learning
environment that is not compromised, but instead enriched by its historic structure and character. Originally designed in
1923 in the typology of a double loaded corridor, the new design simply adds a 30-foot, three-story bay to the west side of
the existing structure and stretches the circulation space to a width that can comfortably accommodate a central row of
day-lit, open, enclosed, single-story, and multi-story resources for learners and educators.
In addition to providing more program space, this three-story addition with an open central stair, and tiered multi-story
gathering spaces flanked at either end, has transformed a school that has struggled with limited to no daylight in 30% of its
learning environments over five disparate, inaccessible basement levels, into a unified, collaborative, and cohesive
environment. Increasing the density of the original footprint and linking all spaces on the lower level creates a continuous
three-story learning environment where everyone feels connected and in close proximity to both the outdoors and each
other.
At the same time, the external relationships between the school and neighborhood communities are restored by removing
structural barriers which have severed this external connectivity since the 1950’s and brings the heart of the school back to
the new student-focused center of campus. For the first time in decades the community can relate to and enjoy the facade
of the original 1923 gymnasium, which is the new home of the arts department.
The modernization will propel Grant High School into the future while embracing and honoring its past.
Learning Objectives:
- Discover the transformation from double loaded corridor to expanded learning environments which offer student choices for various
learning styles and settings while respecting the historic organization and appearance of the 1920's buildings.
- Discover the future flexibility to address concerns of 100% utilization model.
- Learn how team obtained 80% existing building structure reuse, and 100% reuse of existing gym floor & bleachers as interior wall paneling/ flooring.
- Learn about Existing envelope improvements: new energy efficient historic replica windows, new skylights and roof insulation.
Design Team:
Architect: Mahlum
Landscape Architect: Mayer/Reed
Structural Engineer: KPFF Consulting Engineers
Electrical Engineer: Interface Engineering
Civil Engineer: Mazetti / BHE Group
Mechanical Engineer: Interface Engineering
General Contractor: Anderson / Colas Construction
Specialized Consultants:
Theater: PLA
Food Service: Haliday Associates
A/V, Acoustics & Vertical
Transportation: Greenbusch Group
Historic: Peter Meijer
Envelope: Morrison Herschfield
Estimating: RLB
Must register and attend to receive AIA CEU
Members: FREE | Non-members: $20
Registration closes at 9:00 am Pacific on February 23, 2021.
Virtual Chapter Tour
February 9, 2021
4:30 – 5:30 pm Pacific

TBD
Tigard High School
Tour Guide: Joe Echeverri, Bassetti Architects
Built in 1952, Tigard High School has been a longstanding community landmark. As the student population increased over the years, the facility expanded in an irregular manner. Outdated mechanical, lighting, and electrical systems were replaced as needed, resulting in a patched system of utility upgrades that proved inadequate and undependable as demand increased. At the start of this project, the student population had reached 2,000.
On this tour you will see the completion of Phases 2 and 3 of the project, complementing the Phase 1 tour completed last year. These recent phases focused on completion of the main commons and central courtyard, career center, business classrooms, auxiliary gym, weight room, locker rooms, fitness center, and other ancillary athletic spaces. Overall, the project rebuilt and upgraded portions of the school built in 1953. This includes a centralized and visible school office with a clearly identified entry point to increase student safety
and security as well as creation of 21st century learning opportunities by expanding CTE and makerspaces. Improvements made to the existing facility included roof repairs, HVAC improvements, and locker replacements. The rebuild left approximately 40% of the existing building with updated facilities.
A challenge of the project was working with the community to successfully execute a multi-phased construction schedule, while keeping 2,000 students in school. This tour will feature the final product with an emphasis on how to seamlessly link additions with existing buildings in cost effective ways.
A large sense of pride in the Tigard community stems from the athletic program at Tigard High School. Therefore, the design team was keenly aware of the importance of creating a holistic experience for every type of athlete. These additions add seating for 600 spectators and continue the Tigard tradition of housing a strong athletic program the community can be proud of.
Learning Objectives:
- This tour will provide a comprehensive view of how the final product came together, as well as continue the discussion on phased occupancy during construction.
- Learn about reinforced visibility and transparency and how these factors increase security and student safety, a top priority for the bond.
- Learn strategies to seamlessly link new additions with an existing building in cost effective ways.
- Understand the importance of adding updated CTE and project-based learning to high schools.
Design Team:
Architect: Bassetti Architects
Landscape Architect: Cardno, Inc.
Structural Engineer: Catena Consulting Engineers
Electrical Engineer: Glumac
Civil Engineer: Cardno, Inc.
Mechanical Engineer: Glumac
Contractor: LGC Pence
Specialized Consultants:
Acoustical: The Greenbusch Group, Inc.
Audio-Visual Design Consultant: Design Focus, Inc.
Must register and attend to receive AIA CEU
Members: FREE | Non-members: $20
Registration closes at 9:00 am Pacific on February 9, 2021.
Virtual Chapter Tour
January 26, 2021
4:30 – 5:30 pm Pacific

TBD
Milwaukie High School
Milwaukie High School had an aging classroom building that was also a much loved historical component of the community. After much community engagement, the Milwaukie community made the decision to replace the old building with a new modern classroom building. The new classroom building is a three-story modern structure that includes a full complement of academic subjects as well new administration suite, new counseling suite, new library, and a multi-use community room. The tour will look at all of these spaces show how the project served as an opportunity to link the campus into a cohesive whole.
Learning Objectives:
- Learn how a community makes a decision about preserving or replacing a historical school building.
- Understand how to balance school security with an open campus.
- Study how to maintain a full school population on-site while rebuilding the majority of the educational environment.
- Learn how envelope detailing and mechanical systems work together.
Design Team:
Architect: BRIC Architecture, Inc.
Landscape Architect: HHPR
Structural Engineer: KPFF Consulting Engineers
Electrical Engineer: Interface Engineering, Inc.
Civil Engineer: KPFF Consulting Engineers
Mechanical Engineer: Interface Engineering, Inc.
Contractor: Skanska
Specialized Consultants:
Acoustical: Greenbusch
Food Service: Webb
Cost Estimating: ACC
Historical Consultant: Peter Meijer and Associates
Envelope: Morrison Hershfield
Must register and attend to receive AIA CEU
Members: FREE | Non-members: $15
Registration closes at 9:00 am Pacific on January 26, 2021.
Virtual Chapter Tour
January 19, 2021
4:30 – 5:30 pm Pacific

1.0 AIA HSW
Kalama Elementary School
Tour Guide: Jonah Jensen, AIA LEED AP, Principal at BLRB
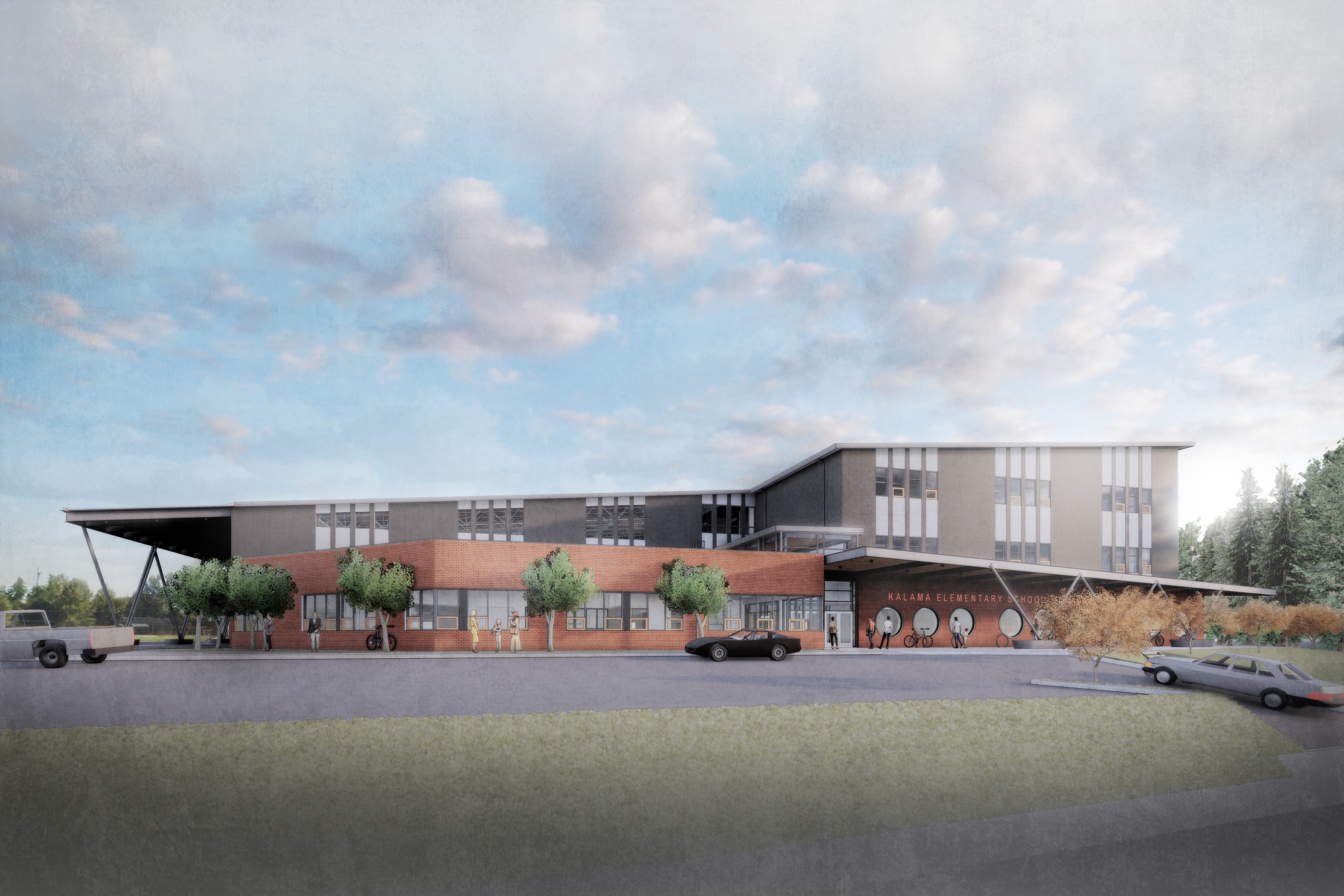
Nestled in the hillside of its community, Kalama Elementary School is a new K-5 replacement elementary school that attempts to answer the question, “How do you create a new contemporary learning environment that has a story to tell?” For over 80 years, there has been a reverence and love for the historic high school in Kalama. For the District and community, it was important that the replacement elementary school had a similar sense of belonging to the community while having its own unique identity. Kalama is steeped in a history intertwined with shipping, logging, and the railway. Unofficially incorporated on November 29, 1871, it became the terminus to the Northern Pacific Railway from Goble, Oregon. It served as the terminus until 1874 when the Northern Pacific Railway moved its headquarters to Tacoma. The railway built a dock and a sawmill and other amenities important to a town on the cusp of development. Soon after completion of the rail in 1871, Kalama’s town motto became “Rail Meets Sail”. To pay homage to this rich history, the new elementary school’s materiality, structure, and form will draw from the iconography associated with it. Steel trusses at the entry canopy and at the covered play loosely play on the railway trellises that are critical to the railway infrastructure. They are also reminiscent of old boxcars. Kindergartners look outside through port hole windows meant to represent a ship. The new elementary school is organized by small learning communities for each grade level grouping. Otherwise known as “Houses” these learning communities utilize virtually every square foot to learning. A learning commons with small group rooms binds the classrooms together and provides ample opportunity for personalized learning. Each house is identified by a theme that tells a chapter in the “Rails Meets Sails” story.
Learning Objectives:
- Create a sense of place in a new building that is informed by broad stakeholder engagement.
- Plan a learning environment that is easily secured while still welcoming.
- Create contemporary learning environments that support multiple modalities of learning.
- Design a learning environment that passively supports emotional and social well-being.
Design Team:
Architect: BLRB Architects
Landscape Architect: Cardno
Structural Engineer: PCS Structural Solutions
Electrical Engineer: Sazan Group
Civil Engineer: Humber Design Group
Mechanical Engineer: Sazan Group
Contractor: Emerick Construction
Owners Representative: Construction Services Group
Specialized Consultants:
Acoustical/AV: Stantec
Food Service: Halliday Associates
Cost Estimating: Robinson Company
Survey/Hazardous Mat: PBS Engineering and Environmental
Geotechincal: Geoengineers
Hardware: Allegion
Must register and attend to receive AIA CEU
Members: FREE | Non-members: $15
Registration closes at 10:00 am Pacific on January 19, 2021.
Virtual Chapter Tour
December 17, 2020
4:30 – 5:30 pm Pacific

1.0 AIA LU
May Street Elementary School
Tour Guide: Alec Holser, Opsis Architecture
The May Street Elementary School design is centered on the Commons, the heart of the school, with six “neighborhoods” (one for each grade) opening to it. These neighborhoods provide flexible learning spaces with opportunities for teachers and students to collaborate and connect outside of the classroom. With capacity for 600 students and a pre–kindergarten program, the program features 24 classrooms, a library, gymnasium, and administrative areas, as well as a commons/cafeteria, kitchen and specialized learning spaces. The new elementary school replaces an outdated facility on the site that remained in operation during construction. The tight four–acre urban site in a residential neighborhood required careful study in order to accommodate all the desired elements, with safety of on–site bus drop–off and pick up the main priority. Through multiple design iterations and workshops with the neighbors and District, Opsis strategically located the two–story building, separate drop off, 38–space parking lot, playing field and playground on the constrained block, resulting in a welcoming and open environment with a variety of indoor and outdoor spaces for gathering and community use.
Learning Objectives:
- Learn how the design team worked with the planning committee to tour regional elementary schools to understand the move from their traditional double loaded corridor schools to a layered neighborhood shared learning model.
- Experience how a school can be designed without corridors where every space connects to a central Commons.
- See how a central courtyard / playground and covered play space becomes a unique active complement to the two story Commons.
- Understand the lessons learned operating the school for the movement of students through the day within the compact building and compact site.
- Learn how the neighborhoods are themed around the native place names of the Columbia River Gorge and the local photography call for the graphic identity panels.
Design Team:
Architect: Opsis Architecture
Landscape Architect: Cameron McCarthy
Structural Engineer: KPFF Consulting Engineers
Electrical Engineer: Interface Engineering
Civil Engineer: KPFF Consulting Engineers
Mechanical Engineer: Interface Engineering
Contractor: Kirby Nagelhout
Specialized Consultants: Halliday Associates – ACC Cost Consultant;
Conley Engineering Technology – Food Service
Must register and attend to receive AIA CEU
Members: FREE | Non-members: $15
Registration closes at 10:00 am Pacific on December 17, 2020. The Zoom link will be sent to all registered participants before 3:00 pm on December 17, 2020.
Virtual Chapter Tour
December 1, 2020
4:30 PM – 1 Hour
Gresham High School
Tour Guide: Richard Higgins
Whether or not they are landmarked, historic schools hold a special place in the hearts of the communities they serve, and there are many nuances to be considered in the decision to rehabilitate or replace these iconic architectural gems. The rehabilitation and reconstruction of Gresham High School (GHS), originally built in the 1940s, embodies a successful resolution of one of the key challenges for historic school rehabilitation: preserving community and architectural legacy while providing contemporary learning space that supports a 21st century curriculum.
Selective demolition and reconstruction of nearly 70% of the high school afforded the opportunity to create agile learning spaces and infuse multiple sustainable strategies. A multi-phased, 30-month construction schedule enhanced both operational and financial efficiency by allowing the 2,000-student body to remain on site and minimized the expense of off-site student and program relocation during construction.
The preservation and creative repurposing of historic features maintains legacy while breathing new life into what was viewed by some as simply "old". Monolithic statues of the Greek muses from the school’s facade, for instance, were carefully removed and restored, and now have prominence in a
Muse Garden, a courtyard that offers visual interest from the interior, and outdoor space for learning and reflection. Other architectural legacy features are infused throughout.
Learning and teaching are no longer confined by the rigid interior organization of an early 20th century high school. Now, flexible and adaptable learning spaces, light, open circulation, and multiple outdoor learning areas fully support GHS' contemporary educational program and greatly enhance interior environmental quality.
For school planners faced with the prospect of rehabilitating a beloved but outdated facility, Gresham High School illuminates the possibilities for providing the capacity, feeling and features of a contemporary, sustainable learning environment while respecting and preserving the legacy and character of a historic, much-loved school.
Learning Objectives:
- Attendees will learn specific measures for sustainable design including Energy and resource conservation measures include a high-efficiency mechanical system, energy recovery air handling system, low flow plumbing fixtures and LED lighting throughout.
- Attendees will gain insight to how the facility design demonstrates Adaptability to Changes in Educational Delivery
- As an originally historic building, attendees will learn how the Architectural elements from the original school were salvaged and repurposed.
- Attendees will observe the innovative solutions to transforming the iconic building into one with light-filled spaces, social gathering spaces, a temperature-controlled environment, and views to the outdoors. Equally innovative was phasing construction across 30 months while students remained on campus.
Design Team:
Architect: BLRB Architects
Landscape Architect: Cameron McCarthy
Structural Engineer: KPFF Consulting Engineers
Electrical Engineer: PAE
Civil Engineer: Humber Design Group
Mechanical Engineer: PAE
Contractor: Fortis Construction Inc.
Specialized Consultants:
Acoustical: Stantec
Lighting: LUMA
Theater: PLA Design
Exterior Building Enclosure: Forensic Building Consultants
Interior Signage: Anderson Krygier, Inc.
Members: FREE | Non-members: $10
Must register and attend to receive AIA CEU (pending)
Virtual Chapter Tour
October 27, 2020
4:30 – 5:30 PM Pacific
Sherwood High School
Must attend to receive AIA CEU 1 HSW
Sherwood High School is connected to its community, the landscape, and its place in the world and provides spaces for all students and the community to find a place where they belong. The school is planned around a secure outdoor space to allow students a safe place to decompress.
Connections between site and building elements are prioritized in order to create a whole campus integrated place for learning. Sherwood utilizes site grading to provide connections between program elements and to connect school to local landscape and distant landmarks.
The school is located on a green field site at the edge of the Sherwood community -- the school will be a catalyst for future development and will provide extensive space, on site and within the building, for the Sherwood community to come together.
During the tour we will show combination of recorded video touring and a 360-degree walkthrough of the high school. We would use this tour to allow viewers to explore all four levels of the school, jumping from one key "waypoint" to the next. This would enable the team to discuss design elements and their pedagogical connections to space.
Learning Objectives:
- Learn how a project became a lynchpin for a whole-District transformation and the embodiment of community pride. Examine the role of the student's voice and the ways in which student needs were understood and incorporated into the design -- such that all students can find places where they belong.
- Understand the complex technical detailing associated with the project.
- Learn how planning and design leveraged grade changes and other site challenges to create a building that is connected to its community, the landscape, and its place in the world.
Design Team:
Architect: BRIC Architecture
Structural Engineer: KPFF Consulting Engineers
Civil Engineer: KPFF Consulting Engineers
Landscape Architect: Walker Macy Landscape Architects
Mechanical Engineer: MFIA Engineers
Electrical Engineer: Cross Engineering
Specialized Consultants (Acoustical, Lighting, Theater, Cost, Value Analysis):
PLA – Theater, Webb Design – Food Service, BRC Acoustics – Acoustics and AV, PRC – Exterior Envelope
General Contractor: Skanska
Free to attend, must register:
Registration closes at 12:00 PM on October 27.
The Zoom link will be sent to all registered participants before 3:00 PM on October 27, 2020.
Zoom Webinar
October 6, 2020
4:30 – 5:30 PM Pacific
Beatrice Morrow Cannady Elementary School Tour
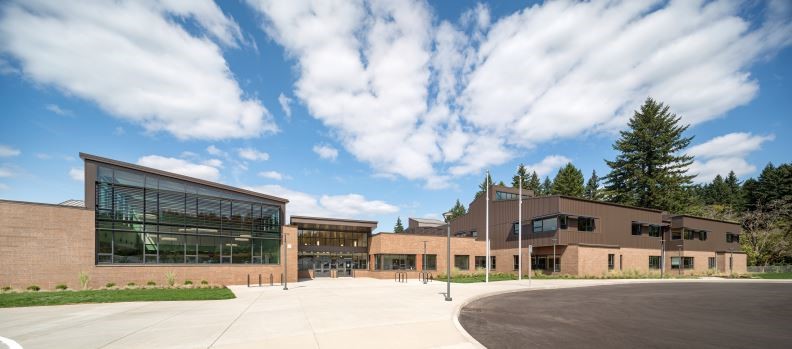
Attention to natural daylighting throughout the building. The major spaces such as the Cafeteria, Library, and Gymnasium and even the stair halls have extensive glazing and building forms to take advantage of daylighting and the surrounding views. This guided the design on the interior as well as the exterior and helped define the character of the building.
The Library as the centralized hub of the classroom wing, takes advantage of the 2-story volume to create a variety of connections to all of the classrooms, workrooms and extended learning areas so that it could serve as a focal point, and resonate a variety of school activities.
The elementary school’s appearance was developed by articulating building forms with carefully selected materials that balance first cost with durability and maintenance issues. It was desired that the new school appear appropriately-scaled, engaging, and telling of a lasting neighborhood institution in the city of Happy Valley.
Use of Cross-laminated Timber and Glue-Laminated Wood construction really contributed to the success of the gymnasium, Cafeteria and Library design where the combination of architectural and structural elements came together to lend warmth and character to the spaces.
Architect: BRIC Architecture
Structural Engineer: KPFF Consulting Engineers
Civil Engineer: KPFF Consulting Engineers
Landscape Architect: Harper Houf Peterson Righellis, Inc.
Mechanical Engineer: Interface Engineering
Electrical Engineer: Interface Engineering
Specialized Consultants (Acoustical, Lighting, Theater, Cost, Value Analysis): Acoustic – The Greenbusch Group, Inc.
Low Voltage/Tech: Interface Engineering
Kitchen/Food: Webb Foodservice Design
Building Envelop: Morrison Hershfield
General Contractor: Robinson Construction Co.
Free to attend, must register.
Registration closes at 5:00 PM on October 5, 2020.
The Zoom link will be sent to all registered participants before 12:00 PM on October 6, 2020.
Zoom Webinar
Wednesday, July 29, 2020
4:30 PM – 5:30 PM
Reopening Schools – One School District's Perspective
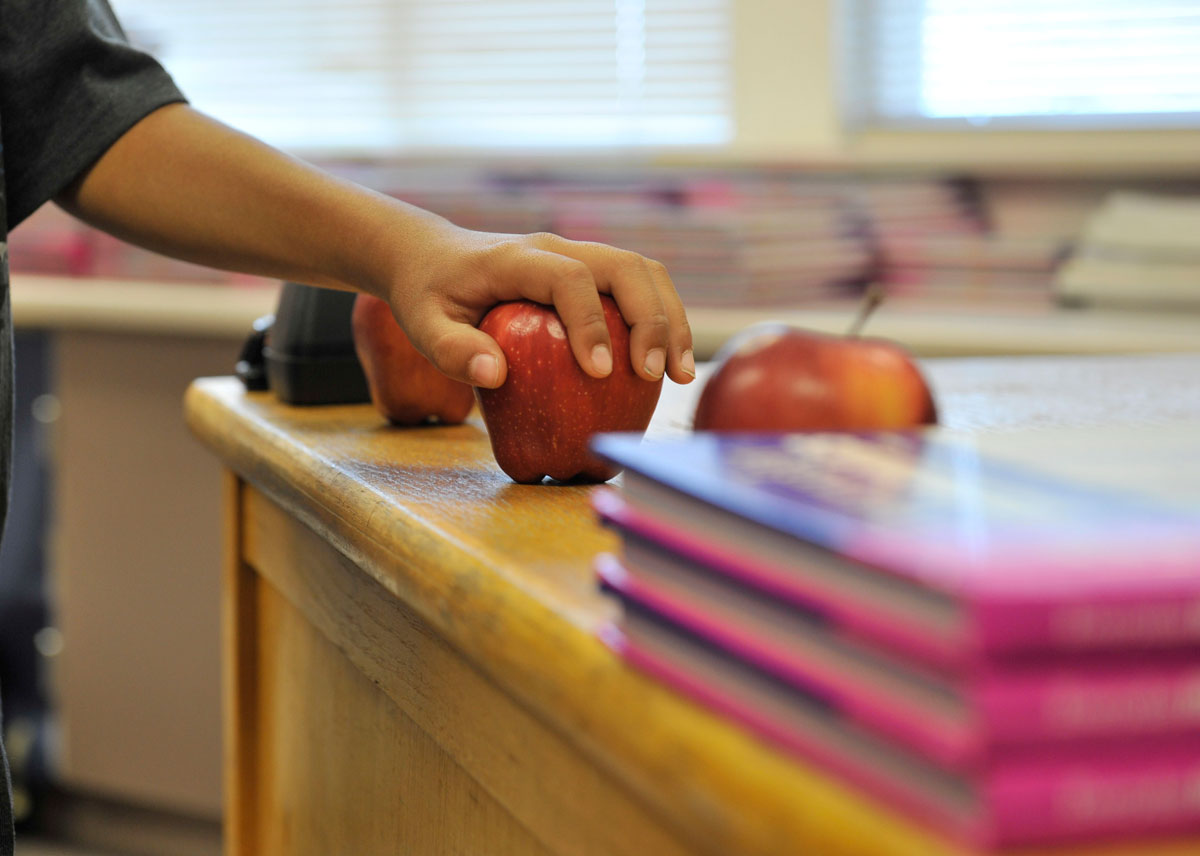
Please join the SW Washington / Oregon chapter in a presentation and discussion with John Mannix on Wednesday, July 29th at 4:30 pm. John will provide his insights on changes coming to education for the 2020-21 school year in Washington. We will dive into what Washington is doing to evaluate returning to school in the fall at the legislative levels and at the local level and we will explore what School Districts are considering as necessary changes – operationally, teaching and learning, food services, busing etc.
Guest Speaker: John Mannix
John’s been leading the educational experience in Washington for over 30 years. John has served as Assistant Superintendent of Operations and Support Services, Monroe School District, Monroe, WA; Executive Director of Facilities and Planning, Spokane School District; and former Manager of Maintenance and Operations, Kennewick School District. His areas of responsibility have included capital construction, architectural and engineering services, school facilities (maintenance, grounds, and custodial services), pupil transportation, nutrition services, technology services, student information systems, safety, security, risk management, and emergency management. John has provided effective leadership for all aspects of school district operations for districts as small as 5 schools and 2,100 students, and as large as 54 schools and 30,000 students. He is responsible for bringing about the first LEED Gold public school facility in Washington State, implementing the first known Job Order Contract in K-12 public education in the state, and overseeing two of the initial K-12 school GC/CM pilot projects.
Please RSVP – free to attend
Registration closes at 5:00 PM on July 28, 2020.
The Zoom link will be sent to all registered participants before 12:00 PM on July 29, 2020.
Chapter Event
February 18, 2020
5:30 – 7pm
IBI Group
907 SW Harvey Milk St
Portland, OR 97205
On the Boards: Learning Environments in Process
Join us for a fun evening of engaging presentations by school designers and facility planners as they share projects that are currently in design. Each presenter will share a single project that is “on the boards”, in an abbreviated Pecha Kucha style slide format: 10 slides x 20 seconds per slide. Projects can be at any point in the design process, from concept to construction documents.
If you don’t know about Pecha Kucha, check it out here:
www.pechakucha.com/about.
If you are a chapter member, or affiliated with a company or district that is a member of A4LE OR/SW WA Chapter, you are invited to submit your presentation.
There is no cost for submission, but event sponsors are always welcome!
Deadline for Submissions is Friday, February 14 at 5:00 pm.
Contact for Questions and Submissions: Joe Echeverri
Members: Free
Non-Members: $15
Drinks & snacks provided
Chapter Tour
January 14, 2020
5:30 – 7pm
Tigard-Tualatin School District
9000 SW Durham Road
Tigard, OR 97224
Tigard High School Modernization – Phase 1 & 2
Building off an “under construction” tour of this site last year, this tour will provide an update on the progress made on the project. We will tour the completed Phase 1, including new administration offices, classrooms, commons, and kitchen/servery. Phase 2 will be in construction, and includes new athletics facilities, auxiliary gym, and weight/fitness rooms. The tour last year focused on construction phasing, student safety and logistics, along with a preview of the learning spaces in construction. This tour will build on those considerations, but we will also have a focused discussion about the kitchen/servery. Webb Food Service Design, along with Bassetti Architects, will give a presentation about the principles of good food service design. We will take tour participants through the recently completed kitchen/servery, adjacent to the new commons, to show how these principles were applied.
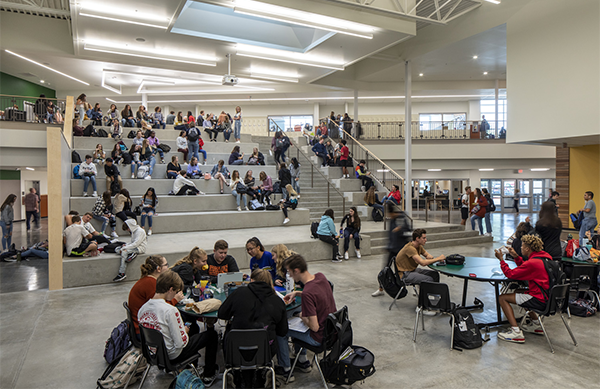
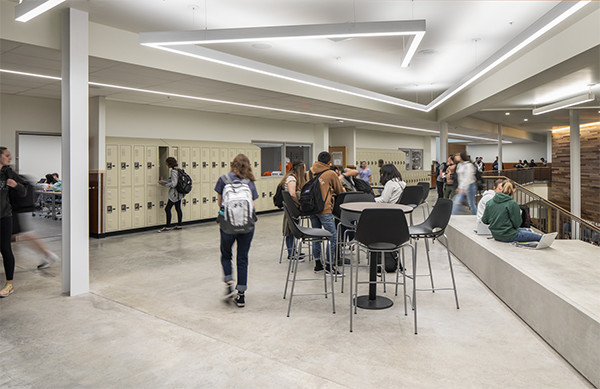
PROFESSIONAL TEAM:
Architect: Bassetti Architects
Structural Engineer: Catena Consulting Engineers
Civil Engineer: Cardno
Landscape Architect: Cardno
Mechanical Engineer: Glumac
Electrical Engineer: Glumac
Specialized Consultants (Acoustical, Lighting, Theater, Cost, Value Analysis):
Webb Food Service Design (Food Service), The Greenbusch Group (Acoustics), Construction Focus (Cost)
General Contractor: Pence Construction
Join us for Happy Hour, after the tour!

|
Hop N Cork
17450 Lower Boones Ferry Rd
Lake Oswego, OR 97035
|
Members: Free
Non-Members: $15
Chapter Tour
December 4, 2019
4:30 – 6:00 pm
3200 NE 86th Ave.,
Vancouver, WA 98662
Peter S. Ogden Elementary School
Join us to tour this replacement elementary for Vancouver Public Schools, completed in August 2019. Our tour will focus on how the design of the building can reinforce and supplement school curriculum. The tour will include hearing from school Principal, April Whipple, as well as exploring a “flipped co-op” layout with the design team.
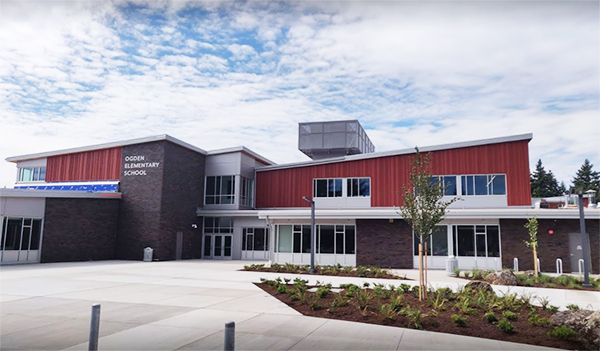
PROFESSIONAL TEAM:
Architect: LSW Architects
Structural Engineer: KGA
Civil Engineer: HHPR
Landscape Architect: Shapiro Didway
Mechanical Engineer: PAE
Electrical Engineer: PAE
Specialized Consultants: Acoustical – MBF Acoustics | Lighting – PAE | VA – Roen
General Contractor: Robinson
Join us for Happy Hour, after the tour!
Members: Free
Non-Members: $15
Chapter Tour
November 20, 2019
4:00 – 5:30 pm
9500 SW Murdock St.
Tigard, OR 97224
James Templeton Elementary School
Join us to tour this replacement elementary for Tigard-Tualatin School District, completed in August 2019. Our tour will focus on how differentiated learning environments can take advantage of “in-between” spaces to create opportunities for a variety of teaching, learning, grouping and levels of autonomy in an elementary setting.
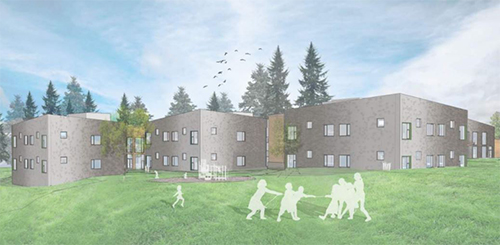
PROFESSIONAL TEAM:
Architect: IBI Group Portland
Structural Engineer: Froelich Engineers
Civil Engineer: KPFF
Landscape Architect: Atlas Landscape Architecture
Mechanical Engineer: PAE Consulting Engineers
Electrical Engineer: PAE Consulting Engineers
Specialized Consultants: Lighting – LUMA PAE Consulting Engineers | Cost Estimator – ACC
General Contractor: Triplett Wellman
Join us for Happy Hour, after the tour!
 Stanfords Restaurant and Bar
Stanfords Restaurant and Bar
14801 Kruse Oaks Blvd
Lake Oswego, OR 97305
Members: Free
Non-Members: $15
K-12 Furniture Showcase
November 6, 2019
5:30 – 7:30 pm
IBI Group
907 SW Harvey Milk Street
Portland, OR 97205
Join us for a fun evening to discuss and experience how furniture supports learners & can enhance classroom engagement! Visit interactive furniture scenes brought to us by Hyphyn, Meteor and Saxton Bradley. Each vignette, designed with all learners in mind, will allow us to experience first-hand how furniture creates a landscape of endless possibilities to support different modes of teaching and learning. This is a great opportunity for designers, educators and school administrators to get acquainted with how flexible furnishings can positively impact the learning experience.
| 5:30 – 6:00 pm |
Networking / Happy Hour Social |
| 6:00 – 7:00 pm |
Round-Robin Furniture Vignettes |
| 7:00 – 7:30 pm |
Group Discussion / Reflection |
Free to attend, please RSVP.
Sponsor
Chapter Tour
Tuesday, October 22, 2019
4:00 pm – 5:30 pm
4825 North Shore Blvd., Camas, WA 98607
Lacamas Lake Elementary School
Please join us to experience how the careful development of the site design, thoughtfully married with the building design, can provide an exceptional setting and positively impact the learning environment. In addition to touring the building, we will tour the site. This event will include a focused presentation/discussion with the Architect & Site Design Team on how the site played a pivotal role in the design.
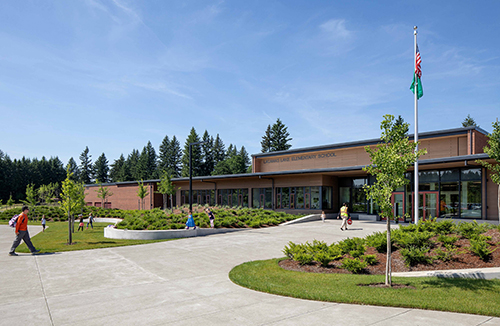
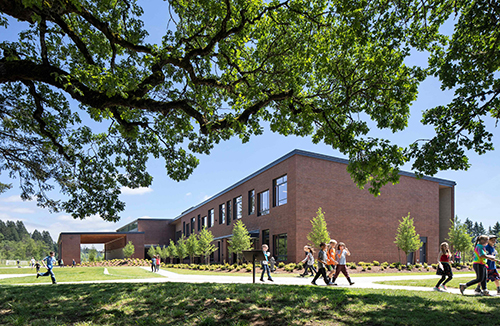
The new 74,615 SF Lacamas Lake Elementary School is home to up to 650 students in grades K-5. The design places “the child at the center,” connecting to the surrounding natural environment and creating a welcoming school community.
The building is located on a site rich in ecological features, including wetlands, creeks, large swaths of mature trees, and direct views to Mount Hood. Building on the idea of “campus in the country,” the new site offers ample transition opportunities between indoor and outdoor learning and play environments, while simultaneously constraining the build-able area.
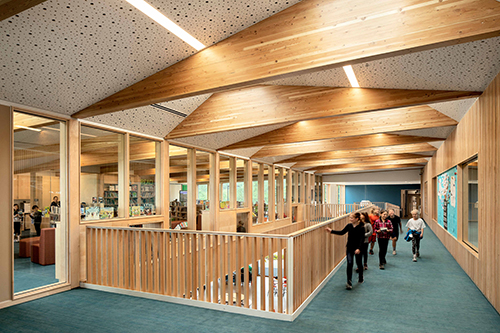
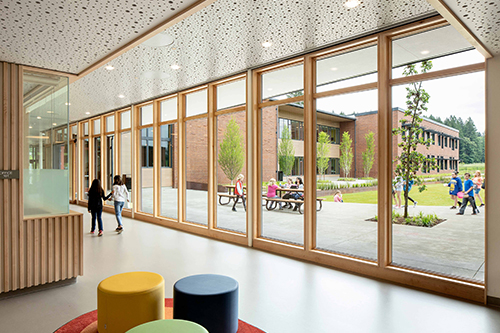
The school site features starting points of pedestrian and bicycle trails designed to connect resources and neighborhoods expected to develop around the new school, with stumps, mounds, a ‘tree nest,’ an amphitheater, and boulders in the play areas.
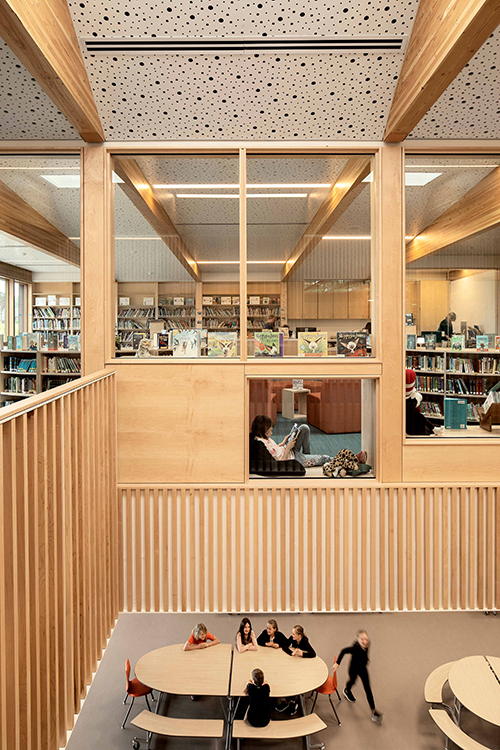
The building’s one-story south wing opens with a porch and curved seating bench to welcome and embrace its elementary learners. The porch deepens at the main entry to make a gathering in view of the reception area. The transparent vestibule and waiting area immediately afford views from the front door to the east courtyard.
Tall classroom volumes maximize daylight and views to the north and south, while creating a strong edge for the nature play areas to the north. On the north end, the covered play forms a second large porch element, which transitions the two-story volume of the central core down to the scale of the nature play areas.
A high-performance envelope combines with LED fixtures and occupancy controls, heat recovery and displacement ventilation at classrooms, operable windows in all learning spaces, and areas of radiant flooring to contribute to a predicted EUI of 37 kBTU/sf/yr and ensure that Lacamas Lake will operate with a reduced ecological footprint to preserve the natural environment the community values.
Professional Team
Architect: Mahlum
Structural Engineer: KPFF Consulting Engineers
Civil Engineer: Robertson Engineering
Landscape Architect: 2.ink Studios
Mechanical & Electrical Engineer: Interface Engineering
Specialized Consultants (Acoustical, Lighting, Theater, Cost, Value Analysis)
- Food Service: Halliday Associates
- Acoustics: Stantec
- Wetland: The Resource Company
- Archeology: Archeology Northwest
- Estimating: RLB
- Roofing: Professional Roof Consultants
- Geotechnical: Columbia West
General Contractor: Todd Construction, Inc.
Join us for Happy Hour after the Tour!
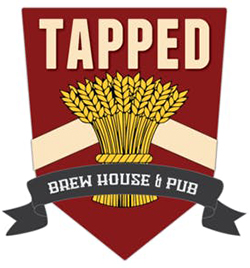 Tapped Brew House & Pub
Tapped Brew House & Pub
2005 SE 192nd Ave #100
Camas, WA 98607
Free for Members
$15 for Non-Members
School Tour
Monday, September 16, 2019
4:00 pm
Harney Elementary School
3212 E. Evergreen Blvd.
Vancouver, WA 98661
Vancouver Public Schools – Greening of Schoolyards
When kids have the chance, they love to help transform their schools and add new areas for play, exploration, learning, and adventure. They spend so much time at school, the school campus really is an extension of their own backyard. Or, it IS their backyard. They really do like to own it and care for it, all year. That’s why the Greening of Schoolyards is such an important movement. It takes a different perspective on what school campuses can be for students, staff, and community. GOSY projects empower school communities to utilize the whole campus as a resource, and not just for play: for learning, stress reduction, and creative stimulation as well. GOSY presents a chance to think about the outdoors as an everyday encounter, not a weekend trip to “somewhere.” There are myriad reasons to green up schoolyards and provide these diverse settings, and those reasons are now well documented. Less understood is the process of getting there, and that is at the heart of thoughtful planning and design. Try this exercise: pull up an aerial image of your local elementary school. Ask yourself some questions: how hot is the play area? What spaces are designed for the quiet kids? Where do people take a de-escalation walk? Where could you put a pollinator garden? Where are the teaching spaces? When you begin to consider the answers, your planning is on track. Here, then, is the “Why?” of your planning. A GOSY plan will identify use areas across the whole campus. It will allow specific designs to develop over time, so that new partners can contribute. In the end, a GOSY plan is a bold statement of school and community values. It levels the playing field by expanding it. It commits to a place for every child, every day.
FREE for members | $15 for non-members
Join us for happy hour along the waterfront after the tour!
 Stack 571 Burger & Whiskey Bar
Stack 571 Burger & Whiskey Bar
111 Parkway Place, Suite 108, Vancouver, WA 98660
Portland Green Schools Committee Event
Tuesday, June 18, 2019
5:00 pm – 7:00 pm PDT
Gensler @ 6th and Yamhill Building
811 SW 6th St, Suite 300
Portland, OR 97204
SPROUTING A GREEN SCHOOL – Growing a Green School Discussion Series
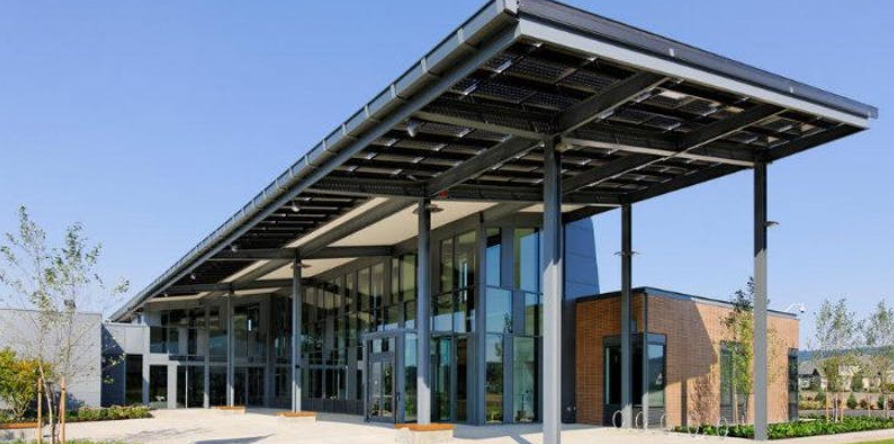
Join the Portland Green Schools Committee for the second panel of our 2019 discussion series:
GROWING A GREEN SCHOOL.
Green and high performance school buildings offer students and teachers healthy and productive learning spaces and deliver cost avoidance on utility expenses to put money back into classrooms. School districts can implement policies, programs and practices to move beyond simply meeting code requirements and produce facilities that combat energy and climate volatility and deliver long-term value to the entire district. Delivering a green school requires an integrated design process, agreement of project goals, dynamic team communication and utilizing absolute energy targets to design and construct. During this interactive discussion, panelists will discuss stakeholder engagement, building assessment, design process, and technology applications used to guide their green school design projects.
School high performance experts from the field will showcase the success stories and lessons learned to encourage incorporating green school practices in school planning, design and construction to ensure a high performance outcome.
This is a FREE event, please RSVP.
Chapter Social and Year-End Celebration
Thursday, May 23, 2019
5:00 – 8:00pm
Billy Frank Jr. Conference Center
Ecotrust Building (2nd Floor), 721 NW 9th Ave.
Portland, OR 97209

| 5:00 – 6:00 PM
|
Networking and No-Host Cocktails |
| 6:00 PM
|
Dinner Starts |
| 6:30 – 8:00 PM |
Program |
Rates:
|
Members |
$30.00 |
|
Non-Members |
$40.00 |
|
School Districts |
$20.00 |
Please RSVP by May 10 to reserve your spot!
Join us as an Event Sponsor! $500 Event sponsorship includes 4 tickets, logo on promotional materials, and acknowledgement at the event.
Event Sponsors:
Chapter Tour
Thursday, May 2, 2019
4:00 pm
9000 SW Durham Rd, Tigard, OR 97224
Tigard High School
Built in 1952, Tigard High School has been a longstanding community landmark. As the student population increased over the years, the facility expanded in an irregular manner with additions built in all available spaces. Outdated mechanical, lighting, and electrical systems were replaced as needed, resulting in a patched system of utility upgrades that proved inadequate and undependable as demand increased. The project goals are to rebuild and upgrade the 1953 portions of the school, improve student safety and security with a centralized and visible school office and visible entry point, and create 21st century learning opportunities by expanding CTE and makerspace for project-based learning.
School district planners will have the opportunity to tour the school during Tigard’s first phase of construction on an occupied site and observe the results of well-planned logistics and excellent teamwork. Critical issues when planning Tigard’s construction schedule included student safety, noise mitigation, emergency vehicle access, and clear exiting pathways.
PROFESSIONAL TEAM
Owner’s Representative: Day CPM
Architect: Bassetti Architects
Structural Engineer: Catena Consulting Engineers
Civil Engineer: Cardno
Landscape Architect: Cardno
Mechanical & Electrical Engineer: Glumac
CMGC: Pence Construction
Commission Agent: Interface Engineering
 |
JOIN US FOR HAPPY HOUR AFTER THE TOUR!
6:00-8:00 pm
Hop N Cork
17450 Lower Boones Ferry Rd, Lake Oswego, OR 97035
|
TOUR & HAPPY HOUR SPONSOR:

Free for Members
$15 for Non-Members
Chapter Tour
Thursday, April 25, 2019
4:00 pm
8500 NW Johnson St., Portland, OR 97229
New Gilkey Middle School
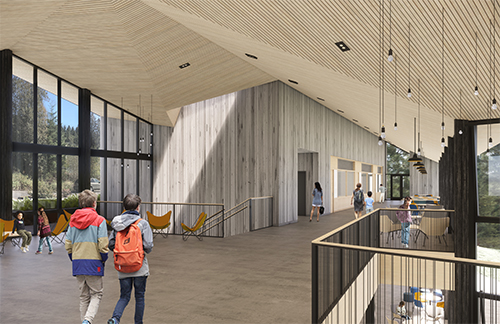
The design solution took inspiration from the nurse logs, which create habitat for new seedlings by providing them initial structure and nourishment. For this project, the school created “habitat for middle schoolers” to grow, find their own inspiration, and work in community with their teachers to become our next global citizens. There is a large, social space in the central Hub, and collaboration space along each wing and outside of the classrooms for small social or study groups. These areas make extremely efficient use of what otherwise is circulation space, as well as providing options for different students' needs.
The construction budget for this project was very low and the site very challenging. The use of very expensive materials in simple ways to create an open and versatile school environment is a second area of interest.
Lastly, the creating of "cabins in the woods" for the classrooms and teacher work rooms gives both flexibility for the classrooms to change use and teaching pedagogy over time, but also to allow for students to have more of a feeling of independence while still having support and oversight from responsible adults nearby.
PROFESSIONAL TEAM
Architect: Hacker Architects
Structural Engineer: Madden & Baughman
Civil Engineer: Standridge Design
Landscape Architect: Place Studio
Mechanical & Electrical Engineer: PAE
General Contractor: Triplett Wellman
HAPPY HOUR SPONSOR:

Free for Members
$15 for Non-Members
Chapter Tour
Tuesday, March 19, 2019
2:30 pm
326 Centennial Blvd, Springfield, OR 97477
Hamlin Middle School
This project saw Springfield Public Schools and the school board united from the outset under a strong and clear vision. This vision, established during the development of the Education Specifications, remained vital throughout the project and motivated every subsequent design decision. The resulting Hamlin Middle School is a treasure for the City of Springfield—prized by the school district and the community alike—and reflects the legacy of its thriving mill and logging industries. The highly-visible structure has garnered a sense of pride, inspiring immediate and profound respect for the facility by students and faculty.
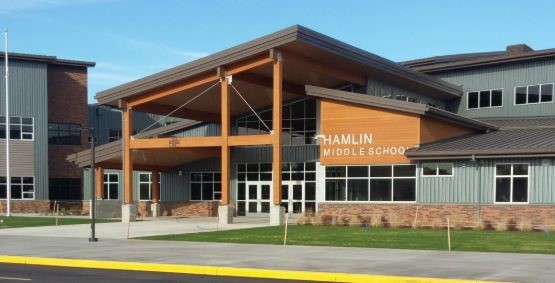 |
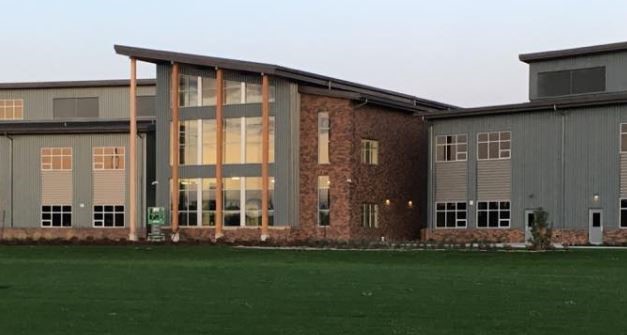
|
A concept crucial even at early design conversations, the District's Design Team advocated for the STEAM Curriculum to be a driving force in the layout of the school. This intention is evident in the final product, namely in the placement of maker spaces within each of the three classroom wings, and the STEAM Lab located in the Electives wing. Collaboration and small group meeting rooms are situated around campus so students can team on project-based learning opportunities.
Architect:
BBT Architects
Sponsors:

|
| Happy Hour Sponsor |
 |
Free for Members
$15 for Non-Members
Chapter Tours – 2 Schools
Tuesday, March 5, 2019
The 2 elementary schools are designed from a kit of components, organized specifically for very diverse sites. The components include blend of:
- learning spaces from small, medium to large,
- flexible, project based learning space.
- “fat L” assigned learning spaces for a variety of in room groupings
- community service spaces for the under-served
- community specific features that reflect community history heritage or values
- energy efficient designs that received funding from ETO for being “path to net zero”
Free for Members
$15 for Non-Members
Fairview Elementary School
225 Main Street, Fairview, OR 97024
Time: 4:00 pm
Fairview Elementary School provides district planners insights and inspiration for the development of cost-effective yet warm, flexible and functional high performance school facilities. Developed via a modified prototypical design process that encompassed a broad cross-section of district, school and community stakeholders, Fairview illustrates the benefit of standardizing learning spaces – providing program and amenity parity across diverse communities – while providing the opportunity to tailor facility design to the unique character and needs of individual schools and neighborhoods.
The learning pod design, organized by grade level, provides the means of breaking down scale for this 72,000 SF, 600-student school, offering a personalized learning experience for elementary students while maintaining connection to the larger school community.
As the first elementary school in Oregon to register for Energy Trust of Oregon's Path to Net Zero program (along with its companion schools, Wilkes and Troutdale) Fairview Elementary demonstrates that meaningful energy efficiency and resource conservation strategies can be cost-effectively integrated into the planning and design processes without significantly elevating project construction costs.
As a long-standing and central fixture in community life, Fairview's design honors history and legacy through an authentic use of exterior materials and an interior design that accommodates shared community use. The integration of an original 14' x 44' mural depicting uniquely local community elements, history and the surrounding geography inspires pride of place in students, teachers, staff and visitors.
PROFESSIONAL TEAM
Architect: BLRB Architects
Structural Engineer: KPFF Engineers
Civil Engineer: Humber Design Group
Landscape Architect: Cardno
Mechanical & Electrical Engineer: PAE Engineers
General Contractor: Skanska
Commissioning Agent: NWESI
Sponsors:
Troutdale Elementary School
648 SE Harlow Avenue, Troutdale, OR 97060
Time: 5:00 pm
Troutdale Elementary School provides district planners insights and inspiration for the development of cost-effective yet warm, flexible and functional high performance school facilities. Developed via a modified prototypical design process that encompassed a broad cross-section of district, school and community stakeholders, Troutdale illustrates the benefit of standardizing learning spaces – providing program and amenity parity across diverse communities – while providing the opportunity to tailor facility design to the unique character and needs of individual schools and neighborhoods.
The learning pod design, organized by grade level, provides the means of breaking down scale for this 72,000 SF, 600-student school, offering a personalized learning experience for elementary students while maintaining connection to the larger school community.
PROFESSIONAL TEAM
Architect: BLRB Architects
Structural Engineer: KPFF Engineers
Civil Engineer: Humber Design Group
Landscape Architect: Cardno
Mechanical & Electrical Engineer: PAE Engineers
General Contractor: Bremik Construction
Commission Agent: NWESI
Sponsors:
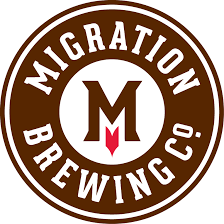
Sponsored by:

|
Join us for happy hour after the tour!
Time: 6:00-8:00 pm
Migration Brewery
18188 NE Wilkes Road, Portland, OR 97230
(Just off 181st Ave exit on I-84) |
|
Chapter Tour
Wednesday, February 20, 2019
4:00 pm
Success High School
1316 Meridian Drive, Woodburn, OR 97071
Free for Members
$15 for Non-Members
Tour Sponsored by:

Join us for happy hour after the tour!
Time: 6:00-8:00 pm
Vanguard Brewing Company
27501 SW 95th Ave, Willsonville, OR
Happy Hour Sponsored by:
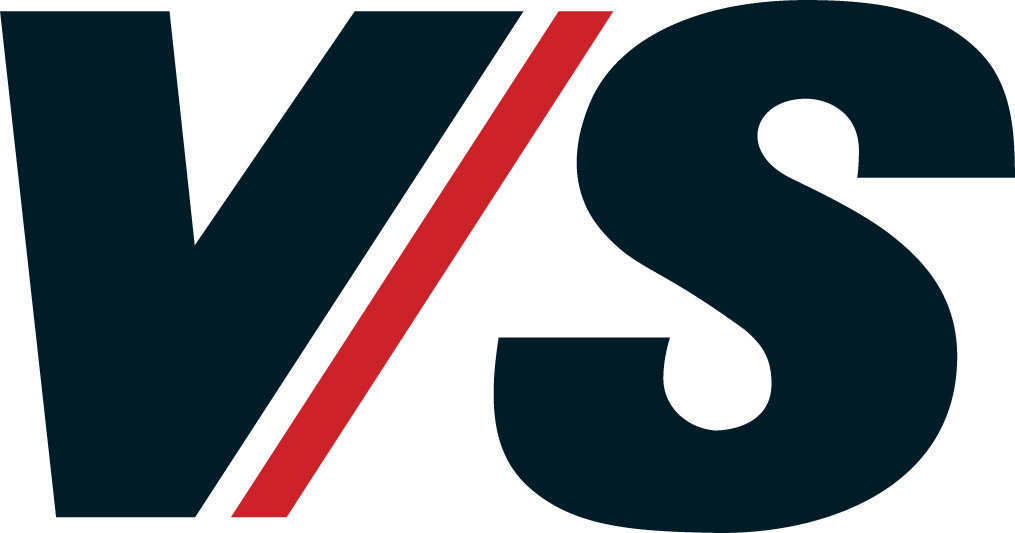
The Woodburn Success High School is an alternative education program serving Woodburn School District students in grades 10 through 12. Students at Success complete the same high school graduation requirements as the students attending any other Oregon high school and earn a standard high school diploma. The school opened in 2018.
Professional Team:
- Architect: Opsis Architecture
Chapter Tour
Tuesday, January 15, 2019
4:00 – 6:00 pm
Hazeldale Elementary School
20080 SW Farmington Rd, Beaverton OR 97007
Free for Members
$15 for Non-Members
JOIN US FOR HAPPY HOUR AFTER THE TOUR!
6:00-8:00 PM
649 Taphouse
18647 SW Farmington Road, Aloha 97007
The 649 is located in a detached building within the Farmington Village Shopping Center at the intersection
of 185th and Farmington Road, near the Aloha locations for Monkey's Subs and Albertsons.
One complimentary drink ticket included!
Sponsored by:

Hazedale Elementary school is a 88,700sf school designed for 750 K-5 students in Beaverton School District. The school is one of four prototype schools designed for Beaverton. The design of the school spaces create both equity and equality for all students and a model for customization within a prototype design. The first hour of the tour will focus on a physical walkthrough of the school. The remaining time will focus on a discussion about the prototype process, how it played out at other the other locations and the differences in delivery methods between the projects (cost, quality, schedule, teamwork, etc).