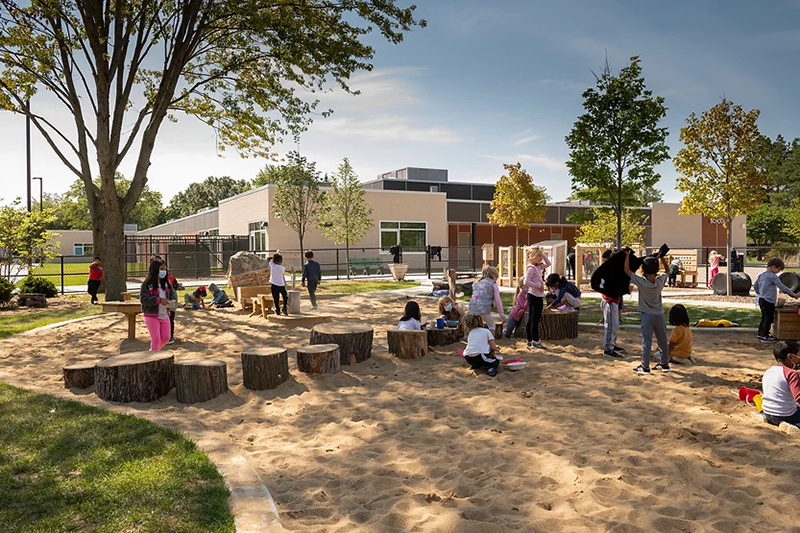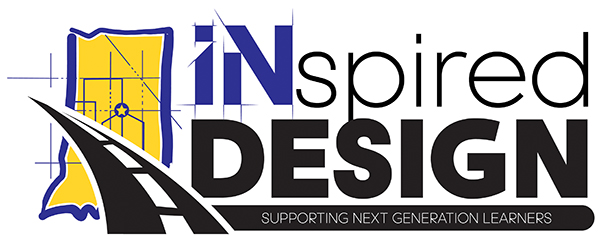Sustainability Series: School Tour
June 13, 2024
4:00 – 6:00 PM Central
Prairie Trails School
805 N Burning Bush Ln
Mt Prospect, IL 60056
Tour the nation’s first net-zero energy renovated school that also meets the PHIUS+Source Zero standard for using 40-60% less energy than conventional buildings.

Learn how the school district & architects created a sustainable design and learning environment model that benefits the entire community. Plus, hear additional discussion on the current microgrid implementation work at the district’s elementary schools.
Presentation followed by networking and start of summer celebration. Surprise raffle included!
Presenters:
Lyndl Schuster, ED.D, CSBO
Asst. Supt. for Business Services/CSBO
River Trails School District 26
Ron Richardson
Executive VP & Principal,
Director of PK-12
FGM Architects
Troy Kerr
VP & Principal
FGM Architects
Complimentary food & drink to follow, place TBD.
Members: $20 | Non-Members: $30
Register
Register by June 6, 2024.
Event Sponsors:
LearningSCAPES 2023 Tours
The Chicagoland Chapter was asked to plan six school tours for LearningSCAPES. Check out the outcome of our hard work!
Tours » |
Photos »
 |
|
April 30-May 2, 2024
INspired Design: Supporting Next Generation Learners
Indianapolis, IN
|
Click here for more information and to register for the conference.