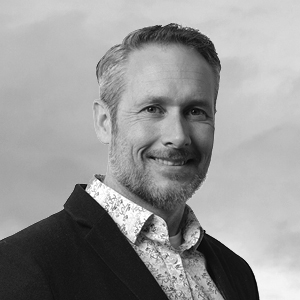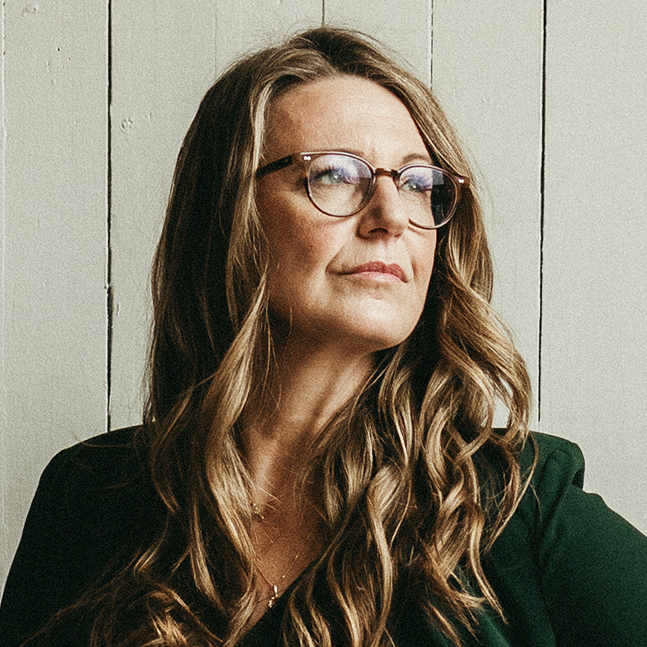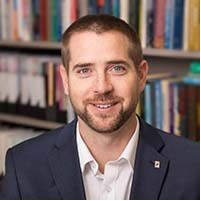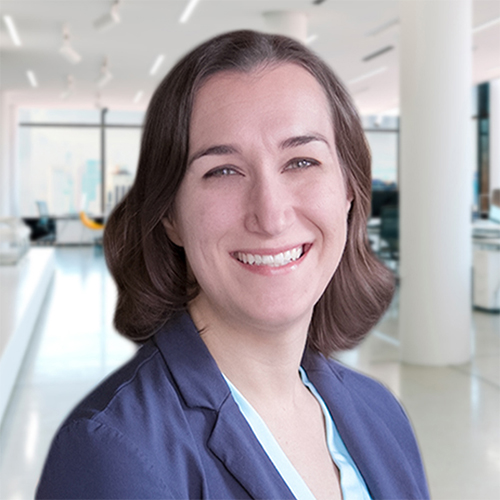| THURSDAY | APRIL 18, 2024 – 9:00 am |
| Keynote Speaker: Neville Wright |
| |
Wild Rose Ballroom
 Neville is a highly accomplished athlete who represented Canada in both Track & Field and Bobsleigh for 15 years, achieving several notable milestones along the way. Despite his impressive success, Neville’s journey was not without challenges, and he knows firsthand the importance of hard work and dedication in achieving one’s goals. Neville has leveraged his expertise to develop international athletes and Olympians, and has even represented Canada Soccer at the FIFA World Cup in Qatar as a Recovery Therapist and Sprint consultant. With an authentic and inspirational approach to sharing his experiences and strategies for overcoming adversity, Neville is a highly motivational figure in the world of sports and beyond.
Neville is a highly accomplished athlete who represented Canada in both Track & Field and Bobsleigh for 15 years, achieving several notable milestones along the way. Despite his impressive success, Neville’s journey was not without challenges, and he knows firsthand the importance of hard work and dedication in achieving one’s goals. Neville has leveraged his expertise to develop international athletes and Olympians, and has even represented Canada Soccer at the FIFA World Cup in Qatar as a Recovery Therapist and Sprint consultant. With an authentic and inspirational approach to sharing his experiences and strategies for overcoming adversity, Neville is a highly motivational figure in the world of sports and beyond.
Visit website »
|
| THURSDAY | APRIL 18, 2024 – 11:00 am |
| Greening the Future: How to Benchmark and Achieve Sustainability Goals in K-12 Schools |
| |
Wild Rose Ballroom
Energy consumption is a major cost and environmental factor for K-12 schools, but where do we start? Like many others, the Regina Public School Board wanted an answer. Partnered with Stantec, a pilot project was completed on the Regina Public School Board building portfolio to help identify energy-saving opportunities and a pathway towards net-zero. The project collected and analyzed data on the 53 portfolio buildings to identify the key performance energy indicators. From this, ten different buildings of varying age, size, and type were selected to investigate in detail to determine how energy efficiency measures can be incorporated and implemented on a division wide approach to improve sustainability and reduce carbon emissions. This presentation will highlight the findings, lessons, challenges, and results of this study to help guide the direction of others with similar questions.
Learning Objectives:
- Understand the concept and benefits of net zero energy and net zero carbon in school facilities.
- Develop and prioritize customized sustainability roadmaps for school buildings, based on the results of the energy audits and best practices.
- Evaluate the feasibility and challenges of scaling up the net zero roadmap approach to the entire school building portfolio.
- Understand the financial and emission related impacts of various energy conservations measures within school-type building.
 Kyle Boyko, CEM, CBCP, CRE, LEED Green Associate, Building Performance Consultant, Stantec Consulting Ltd.
Kyle Boyko, CEM, CBCP, CRE, LEED Green Associate, Building Performance Consultant, Stantec Consulting Ltd.
Kyle is an Building Performance Technologist with Stantec’s Carbon team in Edmonton, Alberta. Kyle has been in the industry for about 7 years, providing existing building decarbonization services throughout the commercial, institutional, and industrial building sectors. Kyle is passionate about building performance and strives to deliver a holistic approach to reducing building emissions and operating costs, while improving occupant comfort and experience.
|
| THURSDAY | APRIL 18, 2024 – 1:00 pm |
| We Demand More! The Future of Electrical Design and Impact on Our Projects Today |
| |
Wild Rose Ballroom
Resilient design asks us to gaze into the future and ask ourselves, will what I am building today still be useful, functional, relevant, and enough in the decades to come. Further, this future planning creates current project tensions as we try to balance prudent costs for today against investment costs for tomorrow. This presentation looks forward at what is coming in electrical design to open discussions around what technology and infrastructure investments now make sense for developing resilient learning environments.
Learning Objectives:
- Knowledge of where electricity use is trending for the future.
- Understanding of what technology systems should be considered to support resilient pedagogical flexibility.
- Gain insight into the capital v operations investment tensions as it pertains to electrical systems.
- Learn the pros and cons of simple and complicated electrical systems technology to aid in evaluating design investment for longest term benefit.
 David Reid, Associate, SMP Engineering
David Reid, Associate, SMP Engineering
Dave joined SMP in 2011 and is an Associate and Senior Project Engineer. With over 15 years of professional experience in the industry, his project portfolio is focused on K-12 educational facilities, recreational facilities, and emergency services buildings. In May 2020, Dave received his Professional Licensee designation with APEGA, and he was promoted to Associate in 2023. Providing technical guidance and mentorship to others within the firm, his design experience has proven his ability to contribute to innovative and creative design solutions, making a positive contribution working in a team environment. Presenting the client with a complete project where client expectations are met and projects meet all criteria, including the appropriate codes and governing authority requirements, is essential to Dave.
Geoff Bouckley, Associate, Studio Lead lightSPACE, SMP Engineering
Geoff is an Associate and Senior Lighting Designer with 25 years of professional lighting design experience. This includes an extensive fine arts background in theatrical lighting design and management for theatre, dance, and concert productions. The combination of live performance and architectural lighting experience sets Geoff apart in the industry allowing him to contribute innovative concepts and solutions across a broad range of building types and sites. Notable recent projects include the University of Calgary Mathison Hall expansion of Haskayne School of Business, the Brookfield Residential YMCA at Seton and Calgary’s Reconciliation Bridge. Geoff is Lighting Certified by the National Council on Qualifications for Lighting Professionals (NCQLP), an Associate member of the International Association of Lighting Designers (IALD), and an active member of the Illuminating Engineering Society (IES). Geoff has been with the firm since 2013 and is a founding member and the Studio Lead of SMP’s in-house lighting studio, lightSPACE.
|
| THURSDAY | APRIL 18, 2024 – 2:00 pm |
| Space to Thrive: Designing Schools that Create Community Resilience |
| |
Wild Rose Ballroom
Physical space, thoughtfully designed, can be a powerful catalyst for change. It can tangibly communicate the values we hold dear and actively foster the critical thinking, creativity, and collaboration skills we seek to instill in our students. Cultivating a sense of ownership and self-direction paves the way to an ideal future for our students. This vision is rooted in the principle of critical thinking — empowering students to navigate and shape their world proactively, ensuring it works in harmony with their goals and aspirations.
This session will provide examples of innovative learning spaces, including an in-depth look at the transformative work of Thrive Elementary in Edmonton, AB. Established with a visionary approach, Thrive Elementary is dedicated to fostering the diverse skills its students need to excel in every aspect of life. Opened in September of 2023, Thrive is a beacon of hope and innovation. As a new charter school, it specifically caters to marginalized youth, offering a sanctuary where nurturing care meets high academic standards. Thrive’s holistic approach not only addresses immediate educational needs but also unlocks doors to a future brimming with opportunities previously out of reach. This intentional design supports the whole child, fortifying students' resilience and confidence as they navigate every stage of life's journey.
The key takeaway is that intentionality in designing educational spaces serves as a crucial foundation. Starting with a vision aimed at profoundly impacting the education system while uplifting the surrounding community paves the way for transcending traditional educational models. Beyond the physical environment — the thoughtful design of the school — it’s the encompassing ecosystem and robust support infrastructure that collectively nurture resilience in learners and educators alike. This holistic support network is instrumental in fostering well-rounded development and success for the students.
Learning Objectives:
- When considering a new school, understanding the importance of and learning how to engage the local community in consultation and assessment of community needs.
- Establish strong, actionable connections between the community needs, strategic plan, and a school protocol, intentionally informing a new school building and programming.
- Learning how a holistic plan can support true student resilience: where the space design incorporates not only the educational system requirements, but also the needs of the surrounding community.
- Craft a clear personal call to action for how you can actively engage the community in future design opportunities, ensuring student spaces meet their holistic needs.
Donna Rankin-Anderson, Principal, Thrive Elementary
Donna is an experienced educator and instructional leader, strongly committed to shaping a vision of success for all students and serving as a dedicated advocate for students and families. In her nearly 20 years in the Edmonton separate school system, she has brought her passion for connection and positive school environments to her roles as a Principal, Assistant Principal, Learning Coach and classroom teacher. In addition to her expertise in school operations and data-driven instructional practices, she is the kind of educator who will remember the name of each student’s pet. Donna earned a Bachelor of Education from the University of Alberta and has completed graduate-level courses in education policy. When she is not out running on the Edmonton river valley pathways, you can find her enjoying time with her husband and son, likely cheering on her son at the hockey rink or basketball court.
 Bridgitte Alomes, CEO, Natural Pod
Bridgitte Alomes, CEO, Natural Pod
Bridgitte is a thought leader dedicated to creating better learning environments. Raising a strong, resilient generation of learners requires significant social change, and Bridgitte invokes conversations and takes action on how to do better business to facilitate such change. Through her work with Natural Pod, Bridgitte is committed to sharing the importance of learning environment design with the global education and design community, shifting the paradigm of learning spaces toward a more collaborative, intentional, and student-centric model.
|
| THURSDAY | APRIL 18, 2024 – 3:15 pm |
| Building Acoustics, Noise and Vibration |
| |
Wild Rose Ballroom
Most will generally agree that acoustics, noise, and vibration impact our everyday lives. Speech privacy and speech intelligibility are key functions for many of our work and home environments. This session will provide an overview on the basics of acoustics and building vibration, and why you should consider it early in the design process. Interior fit-out challenges, base building noise/vibration conundrums, loud talkers, and more. Several examples of acoustical construction challenges will be presented, including why it is important to pay attention to the details.
Learning Objectives:
- Learn the basics of acoustics.
- How to improve speech privacy and speech intelligibility.
- Why it is important to pay attention to the details?
- Is an STC rating for a demising wall sufficient?
 Ian Bonsma, P.Eng., INCE, Western Region Manager, HGC Engineering
Ian Bonsma, P.Eng., INCE, Western Region Manager, HGC Engineering
Ian has more than 19 years of experience in noise, vibration, and acoustics engineering consulting. His responsibilities cover a wide variety of projects including architectural acoustical design of buildings (acoustical privacy, speech intelligibility), environmental noise, and ground-borne vibration. Recent work has focused on the analysis and design of noise and vibration control for building services as well as architectural acoustic design for commercial and institutional spaces that include acoustic optimization, speech intelligibility and privacy solutions.
|
| FRIDAY | APRIL 19, 2024 – 8:30 am |
| River Grove Elementary: The Path to Net Zero |
| |
Wild Rose Ballroom
In a region formerly known as the “sweet spot” for passive design, architects in the Pacific Northwest are having to adjust to a new normal brought on by climate change. In the spring of 2020, Arcadis kicked-off design for a new elementary school located just outside of Portland, Oregon. In the post pandemic months that followed, the region was plagued with smoke-filled air brought on by forest fires, heat domes of up to 116-degrees F, and ice storms that left Portland-area residents without power for weeks at a time. In response, our client and their school community called for change. They wanted their new school to embrace resiliency, carbon neutrality, and function as an effective learning environment in an increasingly hot and smoke-filled region. River Grove Elementary School is a fully electric, certified path-to-net-zero building. A collaboration between the school district, design team, and local utility provider enabled further innovation by developing a microgrid design, one of the first American schools to feature this innovation and playing an active role in the state’s effort to reach zero carbon energy production by 2040. The structure is designed to a higher seismic importance factor as a Category IV building that can offer shelter and emergency services to the neighbouring community in the event of a seismic or other natural disaster with backup power provided by a generator as well as a large PV array and battery system. These systems ensure that the school will not only provide a healthy environment for students and teachers but provide a sanctuary during times of emergency for the greater community. In this session, Rebecca Stuecker from Arcadis will present how the local Superintendent and our partner Glumac all worked together to imagine a school that supported the community through this new reality. Discussion topics will include the limits of passive design; shifting from “Energy Zero” to “Carbon Zero;” embracing outdoor learning opportunities leads to environmental awareness and stewardship; creating an effective, targeted community engagement plan; and how partnership is essential to the success of Carbon zero power grids.
Learning Objectives:
- Sharing the benefits of climate resilient, carbon zero school.
- Educating other professionals about the benefits of microgrids in community buildings.
- Using data to examine traditional sustainable building methods to see what will specifically benefit the district you are designing for/collaborating with.
 Rebecca Stuecker, Principal, Arcadis
Rebecca Stuecker, Principal, Arcadis
Rebecca is an architect and educational planner based out Portland, Oregon. She is a Principal on the Arcadis Education team in the PNW. Her body of work in the K-12 space has always been a balance between design and technical skill. A lot of unseen labour goes into a finished, beautifully designed, and innovative school. Rebecca’s skilled guidance and leadership facilitates the necessary planning and programming, as well as student, teacher, and community outreach.
|