THURSDAY | MARCH 28, 2019 12:00 – 6:00 PM
TOUR 1

4 LU/HSW
Lester J. Gates Middle School
Scituate Public Schools | Scituate, MA
Dore & Whittier Architects
Northeast Region 2018 Kirkbride Award Recipient
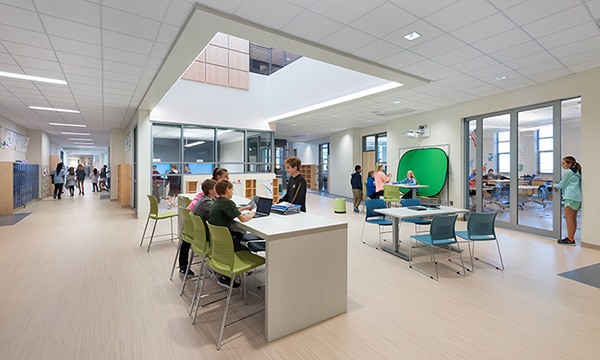
When Scituate Public Schools embarked on their journey to repair or replace the aging existing intermediate school, there was uncertainty about where that journey would take them. Ultimately, they developed both a new educational vision and a future-ready facility to support that new vision.
While projects of this size tend to have hundreds of competing interests, the School District made it clear from the beginning that the decision-making process would put student needs first. As evidence of that, this project acknowledges that individual students have individual learning preferences. Rather than prioritizing control and teacher ownership, where the learning experience is the same for every student, learning studios and breakout spaces are designed to offer students the opportunity to choose their own learning environment or customize an environment to meet their individual needs. Similarly, rather than a single type of furniture in every learning space, which is easier to maintain and often cheaper to purchase, students have a wide range of choices.
The school focuses on a new educational vision where all instruction is grounded in a project-based learning methodology where teachers and students in all coursework are highly engaged in interdisciplinary, real-world experiences that promote collaboration, communication, higher order thinking skills, and creative problem solving. This future-ready facility to supports that new vision. As evidence of that, this project acknowledges that individual students have individual learning preferences. Rather than prioritizing control and teacher ownership, where the learning experience is the same for every student, learning studios and breakout spaces are designed to offer students the opportunity to choose their own learning environment or customize an environment to meet their individual needs.
Read more »
Holbrook K-12 School
Holbrook, MA
Architect:
Flansburgh Architects
General Contractor:
Consigli Construction Co., Inc.
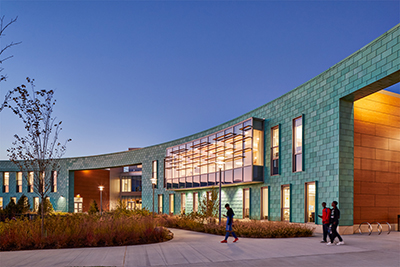
To update and improve their existing schools, the Town of Holbrook embarked on the construction of a new 217,353-square-foot, preK-12 school. The defining element of the building’s exterior envelope involved the use of a distinctive pre-patina copper panel system along the entire front curve of the building, encompassing nearly 50 percent of the exterior surface. Over 11,500 interlocking 18-24 ounce copper panels cover 33,000-square-feet of the building’s envelope. The material was selected for its timeless quality to represent the most important new building in the Town of Holbrook. It is also a perfect natural backdrop for the new public park which will be created in front of the building.
The new consolidated campus building serves the town’s elementary, middle and high school educational and community needs. Built in a single phase, the project reduced disruption to students during construction, resolved the issue of the district’s three antiquated schools, and satisfied 21st-century learning goals. The project has been certified LEED Gold and boasts a 35% savings of water usage and 34% energy savings over baseline.
TOUR 2

4 LU/HSW
Dearborn STEM Academy
Boston, MA
Jonathan Levi Associates
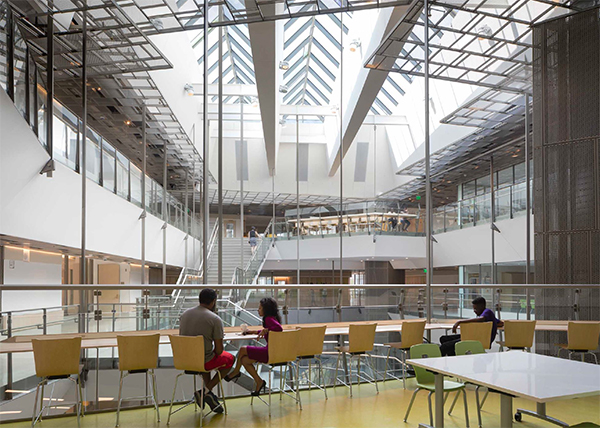
The Dearborn 6-12 STEM Academy is a 128,000sf City of Boston Public Middle/High School which is among the first group of schools in the nation to be purpose built from the ground up to inspire and support student driven STEM learning and teaching. As such, with its open, 4 story central learning commons and spatial inter connectivity between all learning spaces, it represents a building typology as different from a conventional school as a library is from a police station. The building, initiated as it was by the community itself, has become a rallying point for the future and a source of pride and hope.
The new Dearborn STEM Academy officially opened September 2018. This new, $70 million Boston Public Schools facility was secured in 2013 by Roxbury community leaders, for the students, families and community of Dudley. The school has been thoughtfully designed for 21st century student learning. It features flexible spaces for collaboration among students and adults and a high capacity for the use of technology. Highlights include open spaces designed for project-based learning, including a Fab Lab, makerspace and learning commons.
Center for Engineering, Innovation, and Sciences – Wentworth Institute of Technology
Boston, MA
Leer Weinzapfel Associates
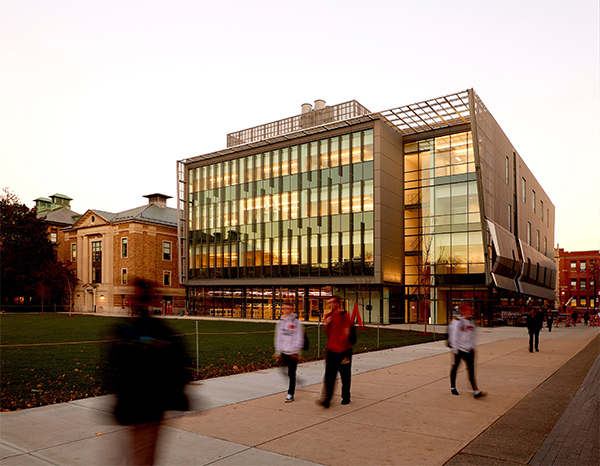
Over its nearly 115-year history, Wentworth has grown from a technical school into a leader in experiential education focused on design, management, engineering and sciences. The Institute has expanded its curriculum and enrollment over the past century, and over the past 14 years has invested over $300,000,000 in campus infrastructure, the latest of which is our first new academic building from the ground up in over 45 years.
The new Center for Engineering, Innovation and Sciences is the next step in Wentworth’s evolution—a bold, physical representation of the Institute’s growth, and of its vision for the future.
The 75,000 sf multi-disciplinary facility houses laboratories and offices for Biology, Bio-Engineering, Civil Engineering, Biomedical Engineering, and Mechanical Engineering. The first floor, transparent to the street and the campus central courtyard, contains space for the Accelerate interdisciplinary project-based programs and includes, space for high-end manufacturing, maker-space and public assembly areas. It connects campus and city, and fosters exchange, collaboration, and experimentation.
TOUR 3

4 LU/HSW
North Middlesex Regional High School
Townsend, MA
Symmes Maini & McKee Associates
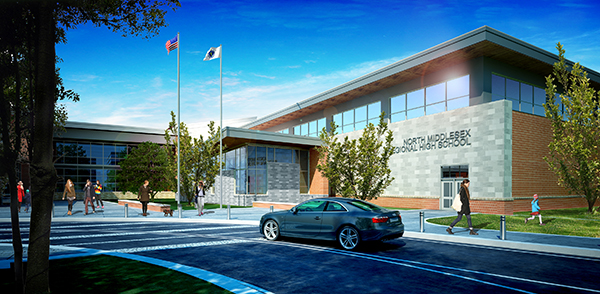
The school was built in 1957-1959 and an addition was added in 1972. It used to be called Pepperell High. The citizens of the neighboring town of Mason, New Hampshire expressed an interest in possibly joining the North Middlesex District in 2006. However, the choice was voted down by New Ipswich and other members of Mason’s current school district.
In 2014 the towns of Pepperell, Ashby and Townsend voted for the construction of a new building. The new building opened for the 2017 school year.
This new two-story 180,530 square foot building is constructed on a 50 acre site, adjacent to the existing school. The existing building remained occupied throughout construction, and was demolished upon occupancy of the new building in the summer of 2018.
In addition to the building, the new facilities includes 350 parking spaces and parking for 12 school buses, 6/8 lane track, main football/multipurpose field, bleachers, press box and lavatory building. The project also includes rebuilding/restoration of existing fields, and new septic system.
The facility serves 3 communities; 850 students in four classroom pods with flexible classrooms, focused around shared public spaces including: large group instruction; a STEAM suite, TV studio and other interactive spaces. Science is distributed through the pods to enable interdisciplinary / PBL teaching and learning. Transparency throughout, connects circulation with learning environments; the dining commons serves the school throughout the day for dining, learning, interaction and relaxing.
Interdisciplinary Science and Engineering Complex, Northeastern University
Boston, MA
Payette
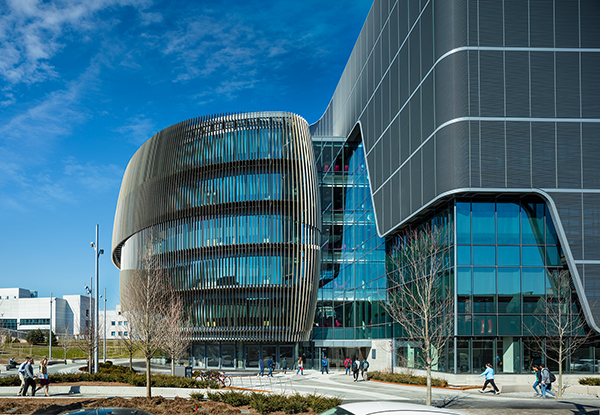
The Interdisciplinary Science and Engineering Complex (ISEC) launches Northeastern University’s long-term goal of linking its Huntington Avenue Campus with a new academic precinct along Columbus Avenue, connecting the Fenway and Roxbury neighborhoods of Boston. A new pedestrian bridge—PedX—spans the intervening MBTA and Amtrak rail lines, leading students to the ISEC’s six-story atrium, a new hub for the expanded campus.
Experiential is the heart of Northeastern’s identity, and the experience of ISEC sublimely encapsulates our forward-looking approach to learning and discovery, as well as our focus on real world imperatives. It’s no exaggeration to say that the construction of ISEC launched a new era for Northeastern's use-inspired research enterprise.
COMMUNITY & COLLABORATION
Over the last decade, Northeastern has become an increasingly strong research university, requiring new facilities to attract world-class researchers. The ISEC is designed to advance the University’s cutting-edge, interdisciplinary approach to global challenges in the areas of sustainability, security and health. The building’s guiding principle is to enable the fortuitous collisions, conversation and collaborations that break down disciplinary divides. It is organized as a community of faculty neighborhoods surrounding the atrium, replete with nooks and lounges for informal conversation and study. A mix of wet labs, dry labs and computational space on each floor supports interdisciplinary research teams creating the materials, products and technologies our future demands.
DESIGN AND PERFORMANCE
Throughout planning and design, we used energy modeling tools to analyze solar heat gain and shape the building for optimum performance. Iterative simulations, employing parametric modeling and custom compositing software, developed the exterior shading system as an integral part of the building’s overall form. The precision of this process allowed mechanical equipment to be tightly sized to handle the greatly reduced heating and cooling loads. Fluid in appearance, the building is rigorously tuned; the shading elements that give it its striking character are essential to its performance.
Photo credit: Warren Jagger
FRIDAY | MARCH 29, 2019 12:00 – 6:00 PM
TOUR 1

4 LU/HSW
Bancroft Elementary School
Andover School District | Andover, MA
Symmes Maini & McKee Associates
Northeast Region 2017 Kirkbride Award Recipient
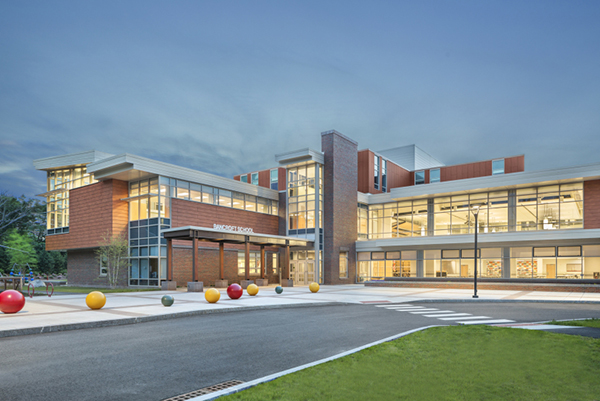
The Andover Bancroft project demonstrated a forward-thinking planning process and design solution. The interior learning environment included a variety of instructional spaces with a great deal of flexibility. Grade level classrooms are visually and physically connected to an adjacent learning commons and small group pull-out spaces beyond. Folding glass walls between these spaces give teachers and students the alter the learning place at any time. Similarly, the project demonstrates exceptional environmental stewardship by not only restoring wetlands, but also by making the site available as part of the learning experiences of children. Jurors comments about the project included, “...a project worthy of the Kirkbride award...” “A creative solution for the 21st century and beyond.”
This 680 student, grades K-5 school is a three story building with a start shaped plan with five wings around a central double-height entrance atrium – in the same vein, each grade has five classrooms around a “Commons” hallway angled and widened to support informal and group learning outside the normal classroom environment. The Commons lends a sense of cohesiveness, identity and safety at each grade level cohort with widened doorways and sidelights at the lower grades and fully glazed operable walls at the 5th grade for even greater student collaboration. (LEED Silver).
Uniting all of these elements is an energy-efficient, sustainable building design. Well-studied “green” features such as rainwater harvesting for bathrooms during the school year and irrigation during the summer months, a solar thermal system for heating water, high-efficiency lighting and boilers, photovoltaic panels, a student garden and outdoor classrooms, and a central data port will not only reduce our operating costs, but give students the ability to collect real-time data on energy consumption they can share district-wide.
Lunder Arts Center, Lesley University
Cambridge, MA
Brunner/Cott Architects
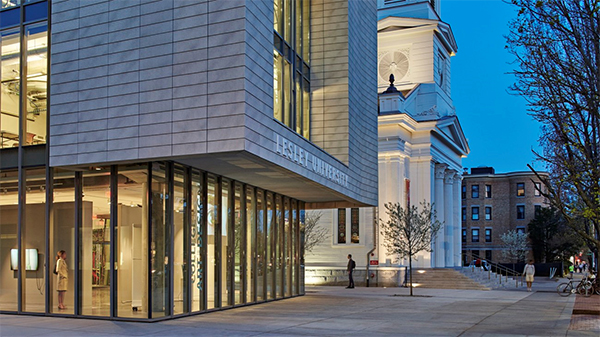
This is the new home of the College of Art and Design, located on vibrant Massachusetts Avenue in Porter Square. The state-of-the-art facilities and connecting arts library contain classrooms, studios, digital labs, and flexible areas for collaborative work.
The LEED certified Lunder Arts Center is the new heart of the College of Art and Design at Lesley University. Nestled in the Porter Square neighborhood of Cambridge, the center offers state-of-the-art studios and classrooms in a dynamic setting that successfully merges nineteenth-century ecclesial traditions with 21st-century architecture.
The project required the relocation and careful renovation of the historic North Prospect Congregational Church and the design of an adjacent new structure that respects the iconic architecture of the church and reflects the industrial heritage of the city. The result is a terra cotta-clad studio wing informed by the massing, scale, and detail of the church, which was converted to house the art library, offices, and design studios. A new glass-enclosed common area recessed in the entry plaza serves as the main entrance and connects the two buildings, juxtaposing the past and the present and representing the interdisciplinary dialogue between the traditional studio arts and new media. A glass-walled art gallery anchors the new building and extends that dialogue to the street. The gallery and the library are both open to the public.
The connector and new wing emphasize transparency, and the extensive mechanical systems of the building are exposed. Achieving LEED Gold certification, the energy-efficient complex maintains a healthy indoor environment for student artists and is modeled to use 40 percent less energy than a building designed to the current energy code.
TOUR 2

4 LU/HSW
Winthrop Middle / High School
Winthrop, MA
HMFH Architects
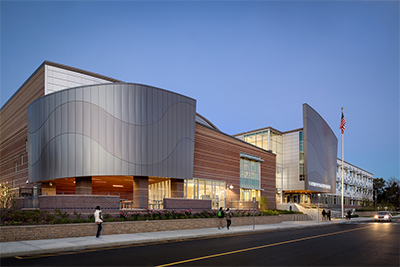
The design of Winthrop’s new 970-student middle/high school is based on the community’s vision for a combined school that maintains separate identities. Shared core facilities including the gym, library, auditorium and black box theater comprise the space between two L-shaped academic wings that house the middle school and high school.
Outfitted for 21st-century, hands-on learning, the 970 student Winthrop Middle/High School is a showcase for student achievement and community pride. Project areas support flexible teaching and learning, while a fabrication lab hosts Winthrop’s “Viking Longship” class, which gives students the opportunity to explore Norse history. Located less than half a mile from the ocean, the LEED Gold building is a model for sustainability and resiliency.
Lubin-O’Donnell Center, Winsor School
Boston, MA
William Rawn Associates
AIA / CAE 2017 Award of Merit Recipient
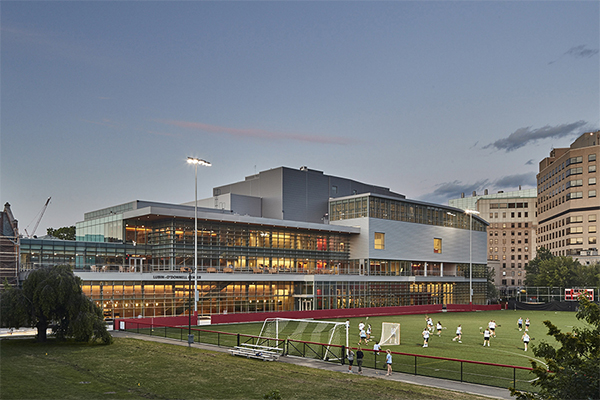
This mixed-use facility serves as the new home for the performing arts, athletics and wellness education at the center of Winsor’s historic campus. The project features a new 515-seat theater, which serves as the school’s main assembly space, as well as major athletic and recreation facilities, including a two-court gymnasium, squash courts, and physical education spaces. Other program elements include rehearsal and teaching areas for drama, dance, music, and health and wellness. (130,000 g.s.f.)
TOUR 3

4 LU/HSW
Boston Conservatory at Berklee
Boston, MA

Boston Conservatory at Berklee, founded in 1867, one of the country’s leading performing arts schools provides a progressive learning environment where students are challenged to realize their potential as artists and inspired to pursue their dreams. Long recognized for its specialized training in dance, music, and theater, the Conservatory’s recent merger with Berklee now combines this rigorous, focused instruction with unparalleled access to a broad range of academic and creative opportunities. The institution represents the future of performing arts education. The tour will include: Boston Conservatory Theater (325-seat mainstage venue) and the Richard Ortner Studio Building including: Classrooms, dance studios, multipurpose studios, performance library, large rehearsal hall and teaching studios.
Martin Luther King Jr. School
Cambridge, MA
Perkins Eastman
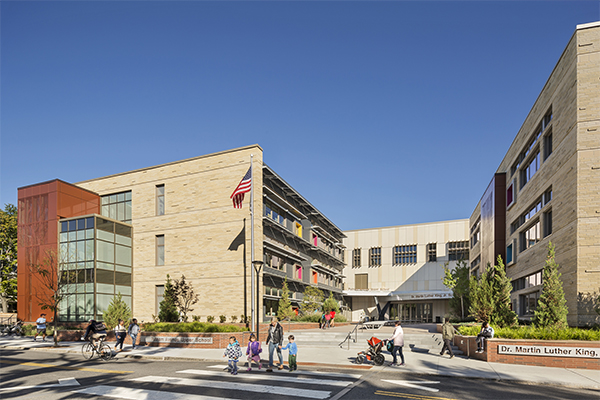
Perkins Eastman joined the city of Cambridge; Cambridge Public School District; academic administration, faculty, and students; and the community recently to celebrate the grand opening of the new Dr. Martin Luther King, Jr. Elementary School, Putnam Ave. Upper School, and Department of Human Services preschool, after-school, and community school programs. Designed by Perkins Eastman, the 170,000 s/f building—expected to achieve near Net-Zero Energy results—opened in December 2015.
In addition to targeting Net Zero Energy, the school building is targeting LEED Platinum certification—the highest level of certification by the U.S. Green Building Council—and is projected to have an Energy Use Intensity 60% less than typical educational buildings in New England. Included among its many sustainable design attributes are:
- 65 geothermal wells that support the heating/cooling system;
- 1,615 photovoltaic (solar) panels on the roof, which are estimated to provide 47% of the school’s required energy;
- two 10,000-gallon cisterns for stormwater reclamation (located under the parking garage);
- all materials are either no or low VOC-emitting materials and many are recycled or regional materials; and
- proper orientation and plentiful daylight and views throughout.
Associate principal Jana Silsby, AIA, LEED AP, who led the project’s design at Perkins Eastman, said “It has been the highlight of my career to have worked with the Cambridge Public School District and the city of Cambridge; students; administration, faculty, and staff; and community to create a school building that embodies high-performance sustainable design and that has been embraced by its community. We designed the building to be a hands-on learning laboratory, where every design decision and every sustainable feature is a learning moment that the students will carry with them throughout their lives.” She continues, “Through its daylight-filled learning environments, engagement with the community through shared spaces, and sustainability initiatives that seek to achieve near net-zero energy results, this new school complex reinforces the joys of learning and embodies social justice and environmental stewardship at once.”
In support of the students’ education and the District’s high-performance energy goals, Perkins Eastman’s design created a building that uses as little energy as possible while producing as much energy as possible, while every useable square foot of the building is utilized as a learning space. The 21st-century technology-rich environment was designed to be the center of its community and, as such, includes spaces open to the community for after-hours use.
It also is itself a teaching tool; designers and educators are hoping to change students’ understanding of and relationship to energy as they are the future stewards of the planet. Cutouts in the school entrances reveal the insides of the super-insulated exterior walls hard at work saving energy, while internal corridor windows expose the underbelly of the building’s mechanical system so students will understand how the energy they use, and save, manifests. Bold child-friendly graphics throughout the building explain these systems and processes.
Dr. Jeffrey Young, superintendent of schools, said “We are committed to living up to the ideals expressed by the names of the two schools that share the building: our faith in education as the means to social justice will keep Dr. King alive in everything we do, and the history and spirit of the neighborhood, as represented by the name Putnam Avenue, will help us strive to keep true to the goodness of our community.” He continues, “Cambridge students, staff, and families thank the city for its vision and generosity in building this remarkable facility.”