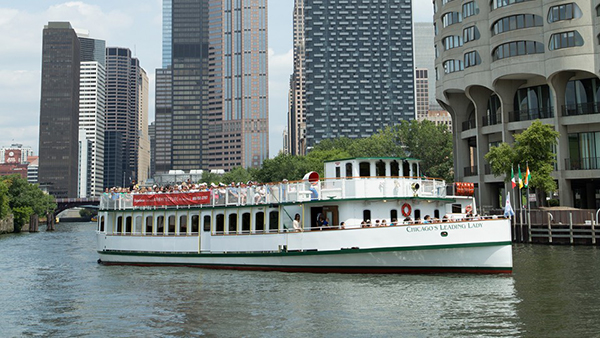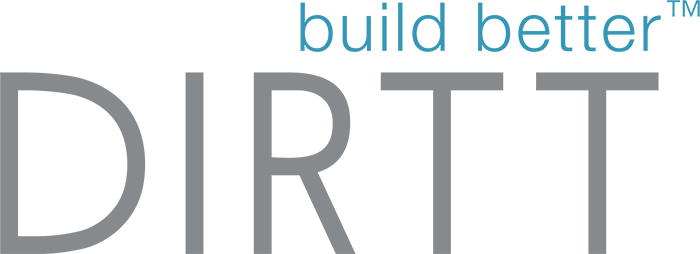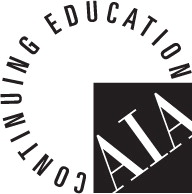| Thursday, April 20, 2017 |
| 10:30 – 1:30 PM |
ALEP Testing |
Michigan |
| 2:00 – 4:00 PM |
Chicago Architectural Boat Tour

Experience the “top tour in Chicago and one of the top ten tours in the U.S.” according to TripAdvisor users. The Chicago Architecture Foundation River Cruise is a must for out-of-towners and Chicagoans alike. CAF-certified volunteer tour guides—called docents—interpret more than 50 buildings along the Chicago River. You’ll find out how Chicago grew from a small settlement into one of the world’s largest cities in less than 100 years.
|
|
| 4:00 – 6:00 PM |
Registration |
Gold Coast Foyer |
| 6:30 – 8:30 PM |
President's Reception – hosted and sponsored by DIRTT Environmental Solutions
325 North Wells, 10th Floor, Chicago, IL 60610

|
|
| Friday, April 21, 2017 |
| 7:00 – 7:30 AM |
Breakfast |
Grand Ballroom |
| 7:00 – 8:00 AM |
Registration |
Walton Foyer |
| 7:30 – 7:45 AM |
Load Bus for Site Tours |
|
| 8:00 – 12:30 PM |
Site Tour A – All Attendees
|
8:30 – 10:30 am: Northwestern University’s New Kellogg School of Management/The Garage; 2311 Campus Drive Suite 2300, Evanston, IL 60208
Every invention, product and company starts with an idea. But what ultimately distinguishes good ideas from great ideas is execution, not the idea itself. Whether you are a seasoned veteran or a budding entrepreneur, The Garage at Northwestern is the place on campus to build and execute your ideas. The Garage is a community of future leaders and innovators who learn from, teach and encourage each other as they grow together and forge their own paths. The Garage is committed to helping Northwestern students become the best entrepreneurial thinkers and doers in the world.
 2 LU|HSW 2 LU|HSW
- Learn about the geothermal area and how it maintains a very comfortable indoor environment without generating pollution
- Learn how advanced technology enables Kellogg to feature visiting speakers and guest lecturers who can appear remotely, reducing the cost and environmental impact of travel.
- Learn how flexible spaces are conducive to group discussions for different numbers of people in a continuum movement from a large assembly to smaller conversation groups
- Observe how the large view of the lake helps improve the sense of wellbeing of the occupants while supplying daylighting
11:15 am – 12:15 pm: GEMS World Academy Chicago Lower School, 350 East South Water Street, Chicago, IL 60601
Conducting Tour: Delphine Lenoir, Director of Enrollment Management, Marketing and Communications / Brad McBride, bKL Architects
The 83,000 SF GEMS World Academy Chicago stacks 10 floors of state-of-the-art learning spaces into an efficient, stepped footprint. The school is located in the downtown Lakeshore East neighborhood, characterized by its residential high-rises. This Lower School is phase one of a two-phase campus masterplan and GEMS’ first school in North America. Throughout the school, smart furnishings, colorful finishes, and multiple textures keep the spaces flexible and welcoming. Easily movable furniture and the thoughtful integration of touchscreen LCDs support varied learning activities. Notable common areas are particularly impressive and foster a strong sense of place. The cafeteria and adjacent outdoor terrace provide a vibrant indoor/outdoor hub. The divisible multi-purpose room accommodates athletics and assemblies. On the rooftop, students access an outdoor playground, looking out over Chicago.
 1 LU|HSW 1 LU|HSW
- Observe how hiring health and safety experts at the very start of the project has produced a fully integrated system that promotes the health and safety of the occupants in a beautifully designed environment.
- Observe how GWA's engaging curriculum is enriched by state-of-the-art technology and by the innovative, purposefully built vertical campus
- Observe how the open-topped rooftop playground offers a safe recreation area for younger students
- Observe how passive monitoring - supported by careful design - effectively ensures safety in every moment of the school day
|
|
|
| 1:00 – 3:00 PM |
Registration |
Walton Foyer |
| 1:00 – 2:15 PM |
Lunch – Plated |
Grand Ballroom |
| 1:20 – 1:30 PM |
Conference Opening / President's Welcome |
Grand Ballroom |
| 1:30 – 1:45 PM |
International Update from International Past Chair – Scott Layne |
Grand Ballroom |
| 1:45 – 2:15 PM |
MWGL Winning SchoolsNEXT Team Presentation |
Grand Ballroom |
| 2:15 – 2:30 PM |
Break |
|
| 2:30 – 3:30 PM |
Keynote Speaker – Howard A. Tullman

Education is ripe for disruptive change leading to innovative practices that improve learning outcomes for our students. What might have worked in the past will not necessarily have the same impact today, as the world has changed dramatically in a short period of time. It’s safe to say that the seismic shifts we are witnessing as a result of technological advances will continue to reshape our world in ways that we could never have imagined. Disruption has become commonplace in the new world and organizations have moved from adaptation to evolution in order to not only survive, but more importantly thrive. Disruptive innovation compels educators to go against the flow, challenge the status quo, take on the resistance, and shift our thinking in a more growth-oriented way. Disruptive leadership will lead to disruptive innovation. If we hang on to the same type of thinking we will continue to get the same old results...or worse.
 1 LU 1 LU
- Examine how school furnishings can support team work in learning
- Examine how multidisciplinary activities require flexible space and technology
- Reflect on how technology and sustainability must be intertwined in new spaces
- Reflect on how outdoors education can be accommodated in spaces that integrate nature and shelter
Howard A. Tullman is the CEO of 1871 – where digital startups get their start and the General Managing Partner of G2T3V, LLC and of Chicago High Tech Investment Partners. He is a member of Mayor Emanuel’s Chicago NEXT and Cultural Affairs Councils; the Innovate Illinois Advisory and Arts Councils; a member of President Preckwinkle’s New Media Council; an adjunct professor at Kellogg; and an advisor to many start-ups. He is the former Chairman and CEO of Tribeca Flashpoint College and Kendall College. Over the last 45 years, he has successfully founded more than a dozen high-tech companies. @tullman
|
Grand Ballroom |
| 3:30 – 6:30 PM |
Industry Partner Expo Open |
Walton Room |
| 5:00 – 6:30 PM |
Industry Partner Reception (Prize Drawings) |
Walton Room |
| 6:30 PM |
Dinner on your own – Explore Downtown Chicago |
|
| Saturday, April 22, 2017 |
| 7:30 – 8:00 AM |
Breakfast |
Grand Ballroom |
| 8:00 – 8:15 AM |
Load Bus for Site Tours |
|
| 8:45 – 11:45 AM |
Site Tour B – All Attendees
|
8:45 – 10:30 am: Gary Comer Education Campus, including Gary Comer Youth Center and Gary Comer College Prep High School; 7200 S. South Chicago Avenue, Chicago, IL 60619
|
|
Conducting tour: Marji Hess, Evan Menk, Robin Randall and GCYC Urban Agricultural staff and youth
The Comer Education Campus, which is comprised of the Gary Comer Youth Center, Gary Comer College Prep and Middle School, was established in Chicago’s Greater Grand Crossing neighborhood in May 2006. The mission of the organization is to ensure students graduate from high school prepared for college and careers. The campus features an extensive network of outdoor learning environments, including an award-winning 8,600 square foot rooftop garden, a 1.75 acre Youth Education Garden and an environmental education garden that unites the campus. The White House Council for Community Solutions recognized GCYC as a model of innovation. Gordon Parks Arts Hall (GPAH) is the most recently completed portion of a comprehensive master plan for the Lab Schools that clocks in at more than 539,000 square feet, including new construction of an off-site early-learning center and renovation of the existing buildings (now nearing completion)
 3 LU|HSW 3 LU|HSW
- Observe how carefully planned design can accommodate both flexibility and safety through passive monitoring
- Observe how glazing inside the building allows visual access between the different program spaces to foster a sense of community between the different building users, as well as create a sense of security for the children using the facility.
- Observe how creating outdoor education on the rooftop has improved educational outcomes while promoting healthy habits among students and staff
- Observe how outdoor education is becoming a key factor in promoting education and health; how it is conducive to cross-subject learning. Explore the different safety concerns that arise from this kind of setting and how to address them.
|
|
11:00 – 11:45 AM: University of Chicago Laboratory Schools Gordon Parks Arts Hall/Renovations to Existing Campus
|
|
|
| 11:45 – 12:15 PM |
Lunch at Site Tour – University of Chicago |
Boxed Lunch |
| 12:15 – 1:30 PM |
Site Tour B (con't) – All Attendees
William Jones College Preparatory High School
Located just south of the “Loop” in downtown Chicago, William Jones College Preparatory High School serves 1,200 students in grades 9 through 12 in a new 278,000-square-foot facility. Due to the compact urban site, the design disperses the school’s functions vertically over seven occupied floors, rather than employing a low-rise horizontal layout typical of many schools. The project is LEED Gold Certified.
 1.25 LU|HSW 1.25 LU|HSW
- Observe how the vertical development has enabled the creation of all the required spaces for different functions and reduced maintenance costs
- Examine how the use of daylight for all common areas helps in maintaining effective passive monitoring and creates a comfortable atmosphere for the occupants
- Examine sustainable solutions that help improve comfort, like the opaque glass panels on the facade that are calibrated to most efficiently regulate natural heat and light from the sun.
- Observe the solutions adopted to avoid negative impact on the environment, like a “green alley” that collects rainwater during storms and releases it slowly to avoid overwhelming the sewer system, and the green roof that further helps control solar heating and storm water runoff.
|
|
| 1:30 – 2:00 PM |
Travel to The Drake |
|
| 2:00 – 2:30 PM |
Break |
|
| 2:30 – 3:30 PM |
Breakout Seminar (choose 1)
Seminar #1 – Erie Room
Natural Light as a Planning Tool to Economically Transform Internalized Schools
Download Presentation slides
Robin Randall, AIA, LEED BD + C, Vice President and Director of PreK-12 Education, Legat Architects, Adjunct Professor of Architecture, Judson University; Phil Prale, Assistant Superintendent for Curriculum and Instruction, Oak Park River Forest High School; Catherine Varnas, Project Designer and Associate, Legat Architects; Loren Johnson, Project Designer and Associate, Legat Architects
This workshop will balance research showing improved student performance in daylight environments and the economic benefits of biophilic design with adaptive reuse of existing internalized schools. Showing design interventions including light wells, living walls, terrarium insertions, and learning stair case studies, the panel discussion will show that learning outcomes are improved with natural light and design innovation. Sharing personal stories of students that “just want to see outside” we will show that simple measures can transform space. Workshop agenda includes:
- Interactive icebreaker discussion on learning and natural light
- Presentation of the facts and research supporting our thesis
- Application of thesis through case studies and analysis
- Design workshop using an existing internalized school in small groups
- Report out of small groups to large group critique
- Review of learner outcomes and applications for future projects
 1 LU|HSW 1 LU|HSW
- Connect documented research to educational learning outcomes and positive impact on health and the value of natural light and biophilic design.
- Encourage positive neurobiophic stimuli and reduced conflict through access to views of nature.
- Demonstrate applications of design interventions and share tools for communication.
- Calculate benefits through learning outcomes, health impact and operational costs
Breakout Seminar (choose 1)
Seminar #1 – Huron Room
Amy M. Yurko
School and District-wide Transformations: One Room at a Time
Estimates show that there are nearly four million classrooms in use in the US today. In the greater Chicago area, there are over 1.5 million students attending public schools. The average area district maintains about 300 existing classrooms and numerous other educational spaces. As demand for supporting 21st century skills, incorporating new technologies, and addressing the increasing needs of students, School Districts must address aging and inadequate facilities in addition to developing new schools. Looking to use capital budgets efficiently and effectively, Districts are increasingly seeking data and research to identify which specific design strategies will have the biggest impact on teaching and learning. While, thankfully, the development and availability of such data is expanding, there is still relatively little data that can be applied to specific District parameters. In response, Districts are beginning to develop their own data by prototyping state-of-the-art learning environments, observing impacts, and tweaking spaces before embarking on large-scale renovations of their school facilities. This session will share several examples of Chicago area learning environments that have been transformed for this reason. A discussion of lessons learned and next steps will round out the session.
 1 LU 1 LU
- Examine the major differences in space requirements between traditional learning and the new trends
- Review the impact of new technology on facility maintenance
- Give examples of solutions adopted to obtain grants and support from various government and private entities
- Give examples of school districts that experienced positive student outcomes after renovations
|
#1 – Erie Room
#2 – Huron Room |
| 3:30 – 4:30 PM |
MWGL Awards Ceremony / Business Meeting |
Club International |
| 4:30 PM |
Conference Close |
|