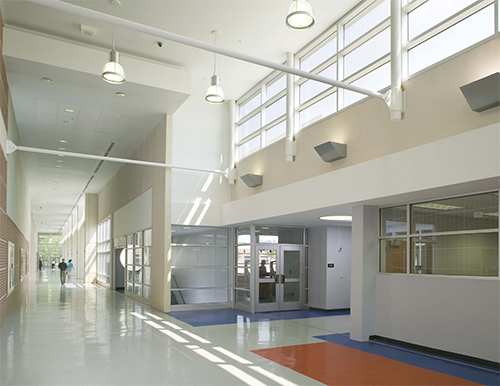Tour 1: Fisher Middle School, J.L. Mann High School and the Washington Center
The organization of a learning community within a facility encourages the principles of an interdisciplinary, project and inquiry based education that is known as STEAM (Science, Technology, Engineering, Arts and Math). Fisher Middle School is uniquely different than currently established teaching environments. Located on 27 acres on the Millennium Campus next to the CU-ICAR (Clemson University International Center for Automotive Research) campus, the school serves 1,000 students through small learning communities, a research based curriculum and team teaching in a flexible and adaptable spaces. The opportunities for collaboration are provided through a range of more agile environments that can accommodate lectures, seminars, team and individual activities. Designed to achieve Green Globes certification, the three-story, 179,000 SF building serves as a teaching tool with indoor and outdoor learning spaces that demonstrate specific applications of math, science and engineering using the most sophisticated technological building applications and systems.
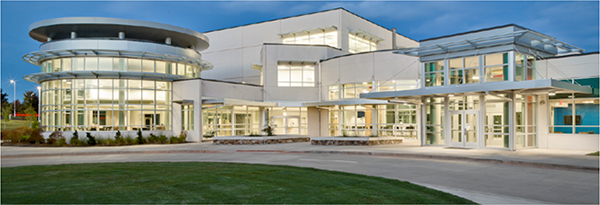 Photo credit: Kris Decker
Photo credit: Kris Decker
J.L. Mann High School, at 248,260 SF, is a two-storied school building that serves 1,500 students. The 9th grade Academy of Math and Technology is segregated from the main school with a shared related Arts Center, providing an excellent transition into the high school environment. A central atrium serves as a lobby for the shared gymnasium, auditorium and cafeteria spaces, while classroom wings are placed behind the community areas. Based on a project based learning curriculum the learning spaces are organized around learning commons to support the curriculum with team teaching and flexible spaces providing informal learning opportunities.
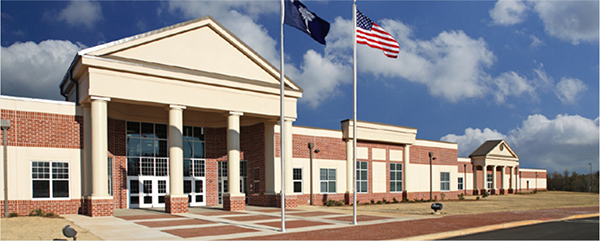 Photo credit: Brian Erkens
Photo credit: Brian Erkens
Washington Center serves students ages 8 to 21 who have severe to profound intellectual disabilities, often accompanied by medical and/or orthopedic challenges. In addition to classrooms, gymnasium and media center, facilities include multisensory rooms, a fully equipped kitchen, a greenhouse, an environmental science lab, nurses' stations and therapy rooms. Changing tables, touch screen computers, a variety of positioning and movement apparatuses and augmentative communication devices are available based on the specific requirements of each student. Exterior doors have scan locks and security is further enhanced by cameras in classrooms and at outside locations. The site has an adaptive playground and there are currently plans underway to build a nature trail on the property.
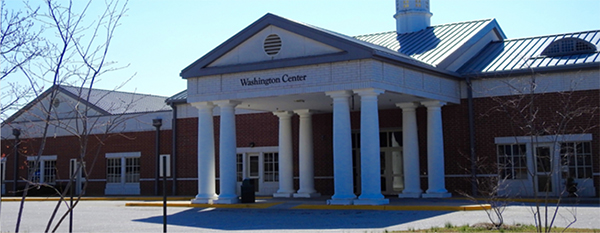
Tour 2: The Fine Arts Center and Roper Mountain Science Center
The Fine Arts Center of Greenville County is located on the campus of Wade Hampton High School and provides advanced comprehensive arts instruction to students. Students are drawn from district high schools where they continue to attend for their normal studies while receiving advanced training in the arts. The 65,000 sf facility houses a variety of program spaces for the visual arts, creative writing, theatre, film/video, dance and music. In addition to working studios for ceramics, painting, printmaking, photography, woodworking, and 3D metals; the building contains a 210-seat recital hall and black box theatre.
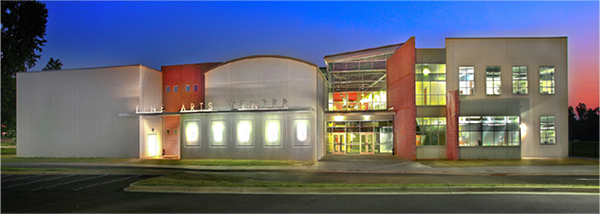 Photo credit: Marcus
Photo credit: Marcus
Wade Hampton High, a 25,000 SF facility, opened in January 2006 and serves
approximately 1,700 students. All classrooms have Promethean Boards and a
wireless network is available throughout the building. Instructional space is provided
for graphic arts & CAD computer labs, a media production lab, and special
education resource rooms. The Fine Arts wing has band and chorus rooms, and
a state-of-the-art auditorium seats 675. The athletic complex includes lighted
tennis courts, track and field area, and baseball and softball fields. Wade Hampton
High has been recognized with the National Blue Ribbon Award, Palmetto's
Finest School Award, US News Best High Schools, and Newsweek’s Top High
Schools.
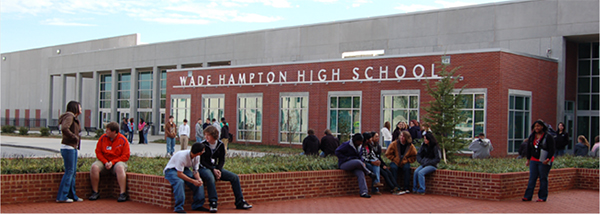
The Roper Mountain Science Center (RMSC) is a multi-building science facility owned by Greenville County Schools, but supported through both public and private partnerships. During the school year, 400-600 students visit Roper Mountain every day for high quality "learning labs." The Charles E. Daniel Observatory features a very historic 23" refractor telescope, the eighth largest of its kind in the nation, and is open to the public every Friday evening. At the Hooper Planetarium, visitors enjoy full-dome, full-color, full-video, surround sound and dynamic programs. Harrison Hall offers a rainforest as well as a marine and ecology lab. Visitors may enjoy a stroll through the butterfly garden and living history farm or they may take dynamic classes in the Symmes Hall of Science.
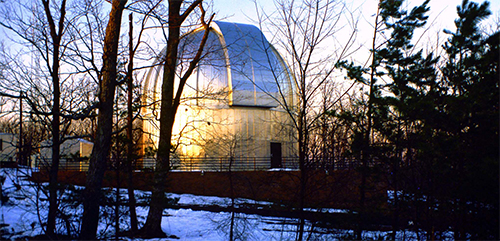
Tour 3: A.J. Whittenberg Elementary School of Engineering, the Ray and Joan Kroc Community Center and Carolina High School
As one enters A.J. Whittenberg, he knows that he is in a unique place. The entrance frames a view of downtown Greenville and features a three-story atrium flanked by three STEAM labs. Being the first engineering-focused elementary school in South Carolina, the design team worked closely with the curriculum developers to design the school as a teaching tool. A partial green roof and photo-voltaic panels supplement the engineering curriculum by allowing students to experience green features while graphically displays of engineers throughout the facility encourage the young engineers to be problem solvers. The project received a Silver rating through LEED for Schools, was named Green School of the Year by USGBC and received an Association for Learning Environments design award in 2011.
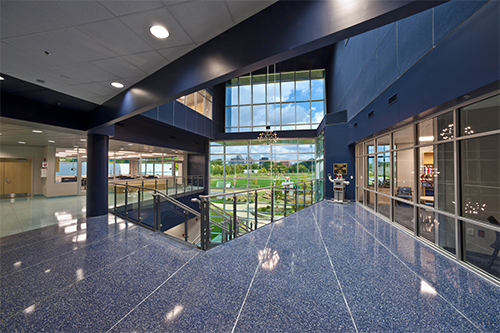
The Salvation Army has developed an exceptional partnership with the local school district. The downtown site along the Reedy River and the Swamp Rabbit Trail was graded to accommodate both the Kroc Center and A.J. Whittenberg, which saved funds for both parties. The Kroc Center contains a Boys & Girls Club, an aquatics center, a gymnasium, a fitness center, gymnasium, conference center and theatre as well as an artificial turf field and a tennis center. Students at AJW take tennis and swimming lessons as part of their physical education requirements. In turn, the Kroc Center uses AJW's library and classrooms for their literacy programs. There are many lessons that can be learned from such a successful partnership.
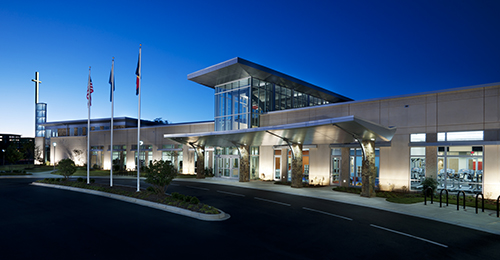
Upon completion in 2006, Carolina High School won local and state AIA awards, an Association for Learning Environments award and was named National Precast School of the Year. The 1,000 student, fully precast structure is filled with natural lighting and takes full advantage of a sloping site with a dynamic courtyard. As the county's highest poverty high school, Carolina continued to struggle academically so in 2013, the school started a New Tech program. With some simple modifications, larger classrooms were created that facilitate the project-based learning program. On this tour, participants will view the design capabilities of precast concrete, how cost-effective renovations can enhance education and how a unique curriculum can enhance education through solving real-world problems.
