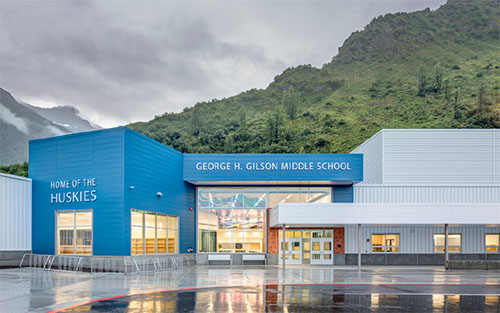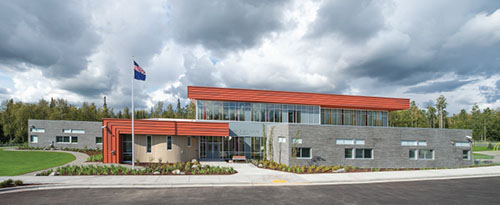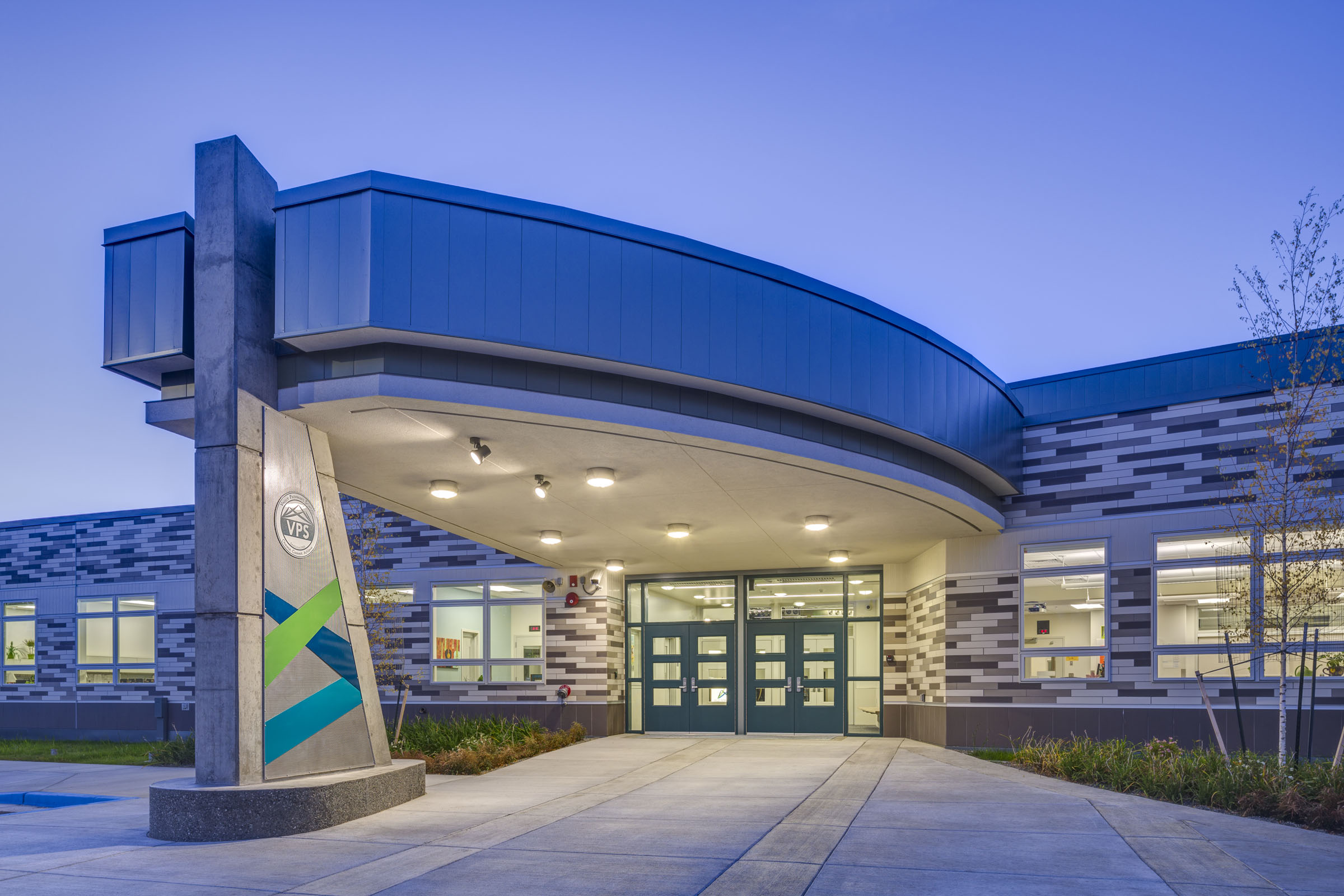2015 Len Mackler Award

The Len Mackler Award was awarded to the
George H. Gilson Middle School, Valdez City Schools, Valdez, AK / Architects: Bettisworth North Architects and Planners, Inc.
Boards |
Narrative
The jury stated that the designer did an excellent job in developing the program and creating a unique learning environment that allows for a variety of teaching and learning modalities. The jury was particularly impressed with the large "Main and Student Commons" area that provides flexible space that connects all of the other educational and administrative areas. Because this project best meets the goals of the A4LE organization criteria, the jury thinks it is appropriate that it receive the Len Mackler Award.

Project Recognition Award goes to the
Mat-Su Day School, Matanuska-Susitna Borough, Wasilla, AK / Architects: Wolf Architecture & NAC Architecture
Boards |
Narrative
The jury stated that they felt this project did an excellent job in developing an interesting and creative architectural expression, particularly in the more public spaces as well as the building form and use of materials. They were also very impressed with the public art that was integrated into the design.
Jury Members
- Bill Gould
Principal, Artik Art and Architecture, San Jose, CA
- Patrick May
Principal, M3 Architecture, Vancouver BC
- Mark Davenport
Partner, SPS+ Architects, Scottsdale, AZ
- Robin Randall
VP/Director K-12, Legat Architects, Chicago, IL
Invitation to Exhibit – 2015 Architectural Awards
Online award registration is closed
Download the Submission Flyer.
The Alaska Chapter invites you to showcase your educational projects at the annual Alaska conference in Anchorage, December 3-4, 2015. This is the 16th year for the annual Len Mackler Award, which was established in remembrance of our past Chapter president. The presentation of this award is an important feature of the annual conference. All entries will be judged for excellence in design and functional planning directed toward meeting the need of the educational program. Awards of Distinction on will be based on the criteria listed below and will be presented to entries whose projects are selected by the awards jury. The Len Mackler Award, commissioned as a unique piece of art, is annually presented to the recipient of the award for display at their office for the forthcoming year. The award will be presented to the entity whose project is selected as representative of the highest level of excellence of all entries. Alaska Chapter will cover the entry fee for the 2016 regional awards for the Mackler Award winner; however the contestant is responsible for completing the entry application and all other aspects of the entry process, including packaging and delivery.

The Len Mackler Award was awarded in 2014 to McCool Carlson Green Architects for the Valley Pathways School, Mat-Su Borough School District |
Submittal Information
Entries may be submitted by registered architects, individual firms, school districts, organizations or educational planners whose primary focus is on the planning, designing, constructing and/or equipping the educational environment.
Entries may be submitted for completed projects only, and may include new construction, renovation, and renovation/ addition projects.
Entries should give primary consideration to the design solution presented to meet the requirements of the educational program.
Entries that have appeared or will appear in other exhibits are welcome.
Membership in A4LE is not required.
Criteria
A4LE's architectural jury will give prime consideration to the architectural solution of the stated educational program requirements. The jury considers how well the project satisfies its own design intent. Any project within the last five years can be submitted for review. The evaluation considers both the written narrative and the design response in four areas, with the heaviest weighing on the learning environment:
|
Planning Process:
|
Describe project parameters and how the team facilitated discussion and arrived at design solutions that met the educational specification. |
|
Learning Environment:
|
Describe the learning program and how the design supports the educational outcomes. |
|
Physical Environment:
|
Describe the relationship between the physical environment and the user (students/teachers/community members). |
|
Community Involvement:
|
Describe how the planning and design process connects learning to the community at large and how it fosters community use and partnerships. Consider facility characteristics and design elements that fit within the context of the community. |
A4LE guidelines do not suggest that there is either a maximum or a minimum of awards given. The jury will award all projects that meet the criteria and stand out as exceptional and inspiring. The number and type of awards given out is solely at the discretion of the architectural Jury.
Cost
Members: $100
Non-Members: $150
Display Panels
Entries shall be exhibited at the conference on display panels prepared by the exhibitor. In accordance with regional and national A4LE formatting requirements, displays must be on 20 inch x 20 inch foam board panels (or other suitable, lightweight material). Graphic presentation of the panels is at the discretion of the exhibitor; however, the purpose of the panels is to provide both the jurors and conference attendees a clear understanding of each project. A maximum of four boards per entry will be accepted. Digital PDF's of the display boards will need to be submitted for jury review prior to the conference. See submission instructions below. Diagonally oriented panels are not acceptable. Information on panels to include:
- Name and location of school
- Name of architect
- Name of educational planners
- Name of owner (school district and superintendent’s name)
- Name of general contractor
- Any other appropriate credits
- Pupil capacity and grade levels
- Cost exclusive of land, furnishings/equipment, and professional fees
- Graphic content including site plan, floor plans and one or more sections, elevations or renderings. Scale drawings shall be shown legibly and accurately, with numerical and graphic indication of scale. For ease of viewing, all floor plans except those for very large buildings shall be at a scale of not less than 1/32 inch equals one foot. A minimum of two interior and two exterior photos should also be included.
- A brief statement indicating the educational programs the facility is designed to accommodate, special program requirements, unusual design or construction issues, facility context, construction systems, design philosophy, or other information demonstrating the uniqueness of the project.
Project Narrative
In order to assist the jury in evaluating the projects, a design narrative (400 words maximum) shall be separately attached describing:
- Project description
- Special challenges faced and solutions provided
- How the educational needs of the district were met through the building design
- Special considerations to cost effectiveness in the design
Submission
In order to provide adequate display space,
online registration forms and entry fees shall be received no later than November 6, 2015, which is important to ensure that adequate display area will be available. Upon receipt of completed registrations, a FTP site access login will be delivered to each registrant for use of their digital submission.
To permit adequate time for jury review,
digital PDF's of the final display boards with project narrative must be posted to the award programs FTP site no later than 5:00 p.m. Wednesday, November 18, 2015. Email confirmation of the FTP site posting shall be sent to
[email protected].
The physical display boards and project narrative will need to be brought to the A4LE conference by each registrant at 8:00 a.m. on the first day of the conference to be put up for display. If a registrant is not able to deliver their display boards to the conference, they may deliver them before the conference to the following address:
Alaska 2015 Architectural Awards
c/o Paul Baril, AIA
Nvision Architecture, Inc.
1231 Gambell Street, Suite 400
Anchorage, Alaska 99501
All entries will be displayed for the duration of the conference and will be available for retrieval by each registrant at the end of the conference. The awards will be announced at the December 4, 2015 conference luncheon at the King Career Center.
The Alaska Chapter reserves the right to assign exhibit space and will direct registrants on where to hang the display boards at the conference. The Alaska Chapter will not be responsible for panels damaged or lost through theft, fire, accident or vandalism. No special lighting systems will be provided or permitted. Registrants will be responsible for repackaging and retrieving their displays, unless other arrangements have been made.