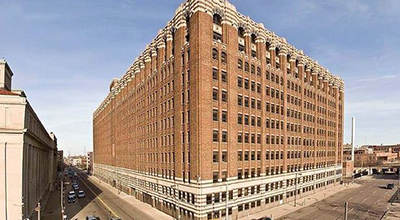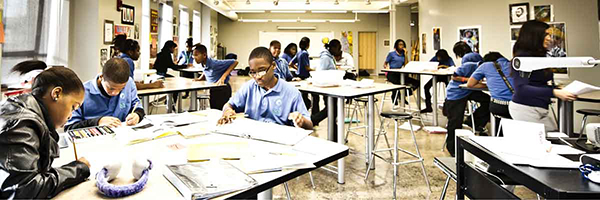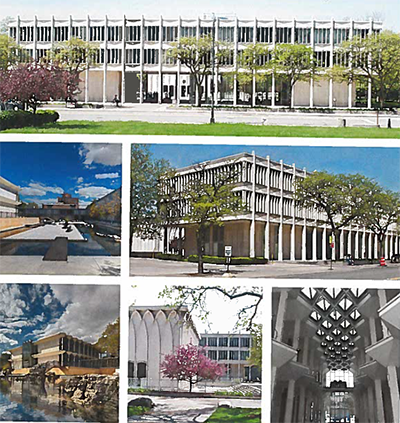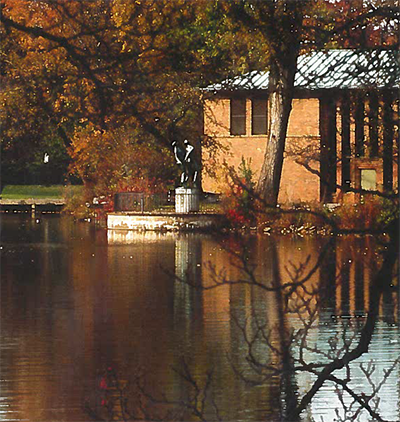| Sunday, May 1, 2016 |
| 5:00 PM |
Check-In / Registration |
|
6:30 PM
|
Welcome Reception – Westin Book Cadillac Hotel
Welcome from Dale Jerome, Conference Planning Chair: Melanie Drerup, MWGL President
|
| Monday, May 2, 2016 |
| 8:00 AM |
Breakfast at Westin Book Cadillac |
| 9:00 AM |
Bus Travel to Detroit Public Schools |
| 9:30 AM |
Speaker (current / future status of DPS) |
| 10:30 AM |
Tour – Renaissance HS
6565 W. Outer Drive, Detroit MI, 48235 |
| 10:30 AM |
Tour – FLICS Elementary
6501 West Outer Drive, Detroit MI, 48235 |
| 11:30 AM |
Bus Travel to College for Creative Studies |
| 12:00 PM |
Lunch / Speaker
CCS & the Creative Corridor of Detroit
201 E Kirby St, Detroit, MI 48202 |
| 1:00 PM |
Tour – Argonaut Building
The College for Creative Studies (CCS), a leading institution for art and design education, redeveloped the historic Argonaut Building into a new arts- and design-focused community in the New Center commercial district of Detroit, Mich. As the centerpiece of the New Center Economic Development Plan, the project will preserve the historic Argonaut Building while restoring it to use for a growing community of creatively-focused businesses, nonprofits, professionals and students. The Argonaut Building will house a charter school; a creative business accelerator offering office space and services to start-up ventures; administrative, learning and student living facilities for CCS; and office and retail space.
Located one mile from the college's main campus in the city's Cultural Center, the vacant 11-story, 760,000 sq. ft. Argonaut Building was a dream come true. Originally designed by Albert Kahn as General Motors' engineering and design center, it was the place where automotive design was invented and the world's first concept car was created. Today it is home to the A. Alfred Taubman Center For Design Education, a mixed-use educational complex housing offices for non-profit organizations, a business accelerator, shored public spaces, and academic space and student housing for College for Creative Studies (CCS) undergraduate and graduate design schools. It also serves as a new 800-pupil charter school for the Henry Ford Academy, a 6-12 grade establishment focused on educating students in the arenas of art and design.
The building was fully restored, including repair of the exterior masonry and roof replacement Interior partitions that hod been added over the years were removed, making the interior space readily adoptable for tenant needs. The original concrete floors were ground and polished to become the standard tenant finish on each level. Envelope enhancements and mechanical upgrades, including heat recovery, contributed to a 20% reduction in operating cost, resulting in a simple payback of 4.8 years. Over 1,900 new windows and frames that matched the original window design were installed lo replace single paned windows that were not original to the building. Foamed in-place insulation was added to the inside face of the masonry exterior walls, which had never been insulated.
The renovation of this building not only preserved a significant historical structure, but it also helped in the revitalization efforts to maintain the urban fabric of a significant part of Detroit.

|
| 1:00 PM |
Tour – Henry Ford Academy
Detroit needs a new generation of critical thinkers and problem solvers, people who can produce new ideas and come up with new solutions. Henry Ford Academy School for Creative Studies (HFA: SCS), Detroit's middle and high school of strong academics, art, design and creativity is responding to this need. It's different by design.
HFA: SCS opened on September 8, 2009 at the new A. Alfred Taubman Center for Design Education in Detroit's New Center area. Our school is a partnership led by Detroit's College for Creative Studies [CCS], a world leader in art and design education, and Henry Ford Learning Institute [HFLI), a nonprofit organization founded by Ford Motor Company Fund and The Henry Ford and dedicated to creating public schools in public spaces. In a separate event on January 25, 2010, we honored Bob & Ellen Thompson for their investment in our school, and dedicated our gymnasium in their name.
Today, HFA: SCS students hove the unique opportunity in Detroit to attend middle and high school on a world-class college campus, with planned learning experiences with the College's faculty, undergraduate, and graduate students. Highly qualified teachers, a small school structure, small class sizes, and a hands-on approach support teaching and learning growth. Learning extends out into the community, incorporating Detroit's people and its resources. Visits to college campuses, guest speakers, including vehicle and furniture designers, and exploration of local cultural institutions, such as The Henry Ford and the Detroit Institute of Arts, help students create real world connections. Student and staff artwork is visible throughout our school, and projects are showcased at public exhibitions, including the annual CCS Student Exhibition.

|
| 1:00 PM |
Tour – Shinola
Why not accept that manufacturing is gone from America? Why not let the rust and weeds finish what they started? Why not just embrace the era of disposability? And why didn't we buy a warmer coat before we moved here?
Through three Detroit winters, we’ve asked ourselves these questions. And worked not to find our answer, but to build it. Because we don't think American manufacturing ever failed for being too good. Our worst didn't come when we were at our best. It happened when we thought good was good enough. It's a tall order to return to form, but we're up for it. We’re starting with the reinvigoration of a storied American brand, and a storied American city. Because we believe in the beauty of industry. The glory of manufacturing.
We know there’s not just history in Detroit, there is a future. It’s why we are here. Making an investment in skill, at scale. Creating a community that will thrive through excellence of craft and pride of work. Where we will reclaim the making of things that are made well. And define American luxury through American quality.
View video »
|
| 2:30 PM |
Speaker
Shinola – Why Detroit |
| 3:30 PM |
Bus Travel to Hotel |
| 6:30 PM |
"Cool Detroit” night social trip to the Cass Corridor – Bus transportation provided.
Trip to Third Man Records, 441 W. Canfield – Dinner on your own
|
| Tuesday, May 3, 2016 |
| 8:00 AM |
Breakfast at Westin Book Cadillac |
| 9:00 AM |
Travel to Wayne State
42 W Warren Ave, Detroit, MI 48202
Wayne State University is one of the nation's pre-eminent public research universities in an urban setting. Founded in 1868, WSU consists of 13 schools and colleges offering more than 300 programs to nearly 28,000 graduate and undergraduate students. The WSU main campus encompasses 200 acres linking 100 buildings in the heart of Midtown Detroit. It also has six extension centers throughout southeast Michigan. Through its multidisciplinary approach lo research and education, and its ongoing collaboration with government, industry and other institutions, Wayne State seeks to provide a world-class academic experience while fostering economic growth and improving the quality of life in the city of Detroit, the state of Michigan and throughout the world.
The Prentis Building (Business School and Helen L. DeRoy Auditorium on Wayne State University's campus were constructed at the same time in 1962-64 and both were designed by architect Minoru Yamasaki, FAIA, of Yamasaki and Associates. Both buildings reflect that critical period in Yamasaki’s career in the late 1950's and early 60's when he was experimenting with ornament and the effects of light and shadow as well as using pools and gardens to soften the urban character in reaction to standard International Style architecture. These designs are nationally important because of their places in Yamasaki’s evolution as an architect.
[McGregor Memorial Conference Center] This is one of Yamasaki’s masterpieces and believed by many to be among Detroit's finest buildings. The two-story, nearly symmetrical pavilion is sheathed in warm travertine marble. A newly restored integral sunken garden and reflecting pool nestle behind the building's podium. On the interior, two levels of conference rooms are arranged to either side of a sky-lighted entry hall and lounge which has the feel of a modern gothic cathedral in miniature. A triangular geometric motif forms a decorative pattern throughout the building. Inside and out, Yamasaki’s serenely luxurious material palette and composition recall Asian models of architecture and landscape design.
View more here

|
| 9:30 AM |
Ned Staebler
Vice President for Economic Development, Wayne State University
As vice president for economic development at Wayne State University, Ned leads a staff dedicated to leveraging Wayne Stole's assets to be o catalyst for growth across the university and the community. Ned's responsibilities include coordinating the university 's activities around innovation and entrepreneurship, the commercialization of university intellectual properly, and business development and acceleration. Prior lo joining Wayne Stole, Ned served as the vice president for capitol access and business acceleration to the Michigan Economic Development Corporation. Previously, Ned spent nearly a decode in the private sector, working in both startup. |
| 11:00 AM |
Campus Tour – Yamasaki Building(s)
Prentis Building; DeRoy Auditorium; McGregor Memorial Conference Center |
| 12:30 PM |
Travel to Cranbrook
Cranbrook Educational Community, a National Historic Landmark, was founded in the early 20th century by newspaper mogul George Gough Booth. The organization takes its name from Cranbrook, England, the birthplace of the founder's father. The campus is located in the suburb of Bloomfield Hills, and consists of Cranbrook Schools, Cranbrook Academy of Art, Cranbrook Art Museum, Cranbrook Institute of Science and Cranbrook House and Gardens. The nearby Christ Church Cranbrook, built between 1925 and 1928 by architect Bertram Goodhue, has remained outside of this structure.
 In 1904, the Booths purchased the land that now consists of the Cranbrook Educational Community as a place for their summer home. Cranbrook is renowned for its architecture in the Arts and Crafts Movement style by chief architects Albert Kahn and Eliel Saarinen. The first school to open on the Cranbrook grounds was the Bloomfield Hills School in 1915. The school was intended as the community school for local area children, but it ultimately evolved into Brookside School. Following its completion, Booth began building the Cranbrook School for Boys, an all-boys College Preparatory school in which students from the Detroit area and abroad would come to reside. Booth wanted the Cranbrook School to possess architecture reminiscent of the finest British Boarding Schools.
In 1904, the Booths purchased the land that now consists of the Cranbrook Educational Community as a place for their summer home. Cranbrook is renowned for its architecture in the Arts and Crafts Movement style by chief architects Albert Kahn and Eliel Saarinen. The first school to open on the Cranbrook grounds was the Bloomfield Hills School in 1915. The school was intended as the community school for local area children, but it ultimately evolved into Brookside School. Following its completion, Booth began building the Cranbrook School for Boys, an all-boys College Preparatory school in which students from the Detroit area and abroad would come to reside. Booth wanted the Cranbrook School to possess architecture reminiscent of the finest British Boarding Schools.
|
| 1:30 PM |
Lunch |
| 2:30 PM |
Speaker
History / Architecture of Cranbrook |
| 3:30 PM |
Tour Kingswood School |
| 3:30 PM |
Tour Girl's Middle School |
| 5:30 PM |
Bus Travel to Hotel |
| |
Dinner on Your Own |
| Wednesday, May 4, 2016 |
| 8:00 AM |
Breakfast at Westin Book Cadillac |
| 8:30 AM |
MWGL Regional Business Meeting |
| 9:30 AM |
International Association Update – Scott Layne, Chair |
| 10:00 AM |
Regional Awards |
| 10:30 AM |
SchoolsNEXT Presentation |
| 11:00 AM |
Panel Discussion – Contrast, Status, Future |
| 12:00 PM |
Conference Wrap-Up |
| 12:30 PM |
Box Lunch (Optional) |