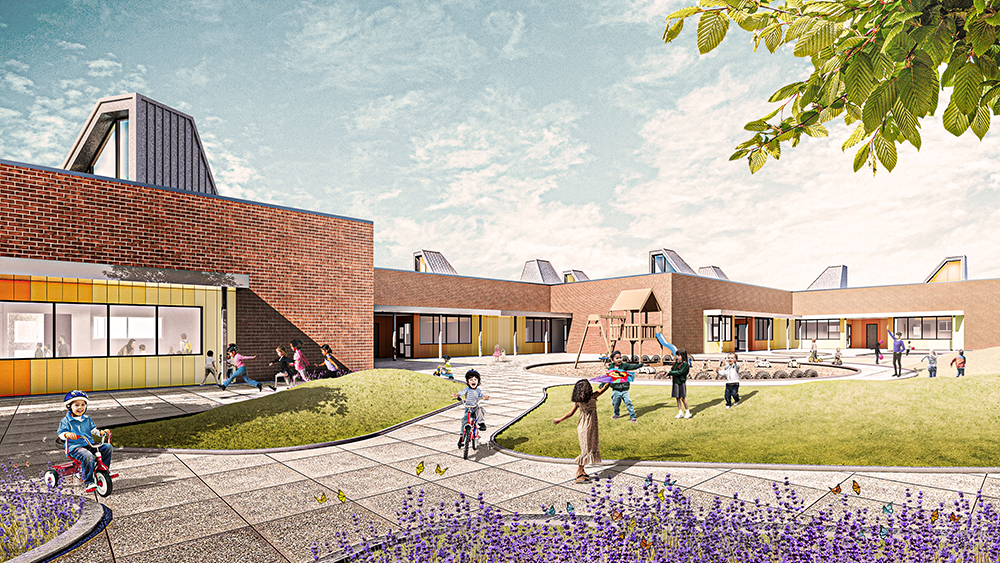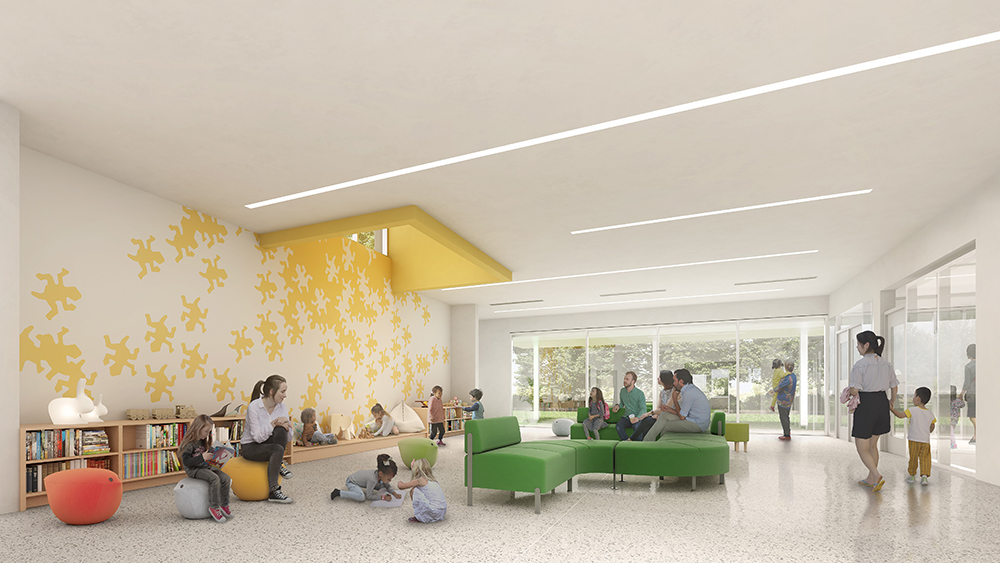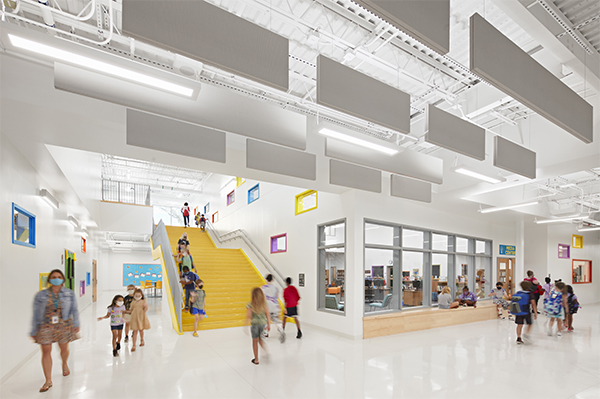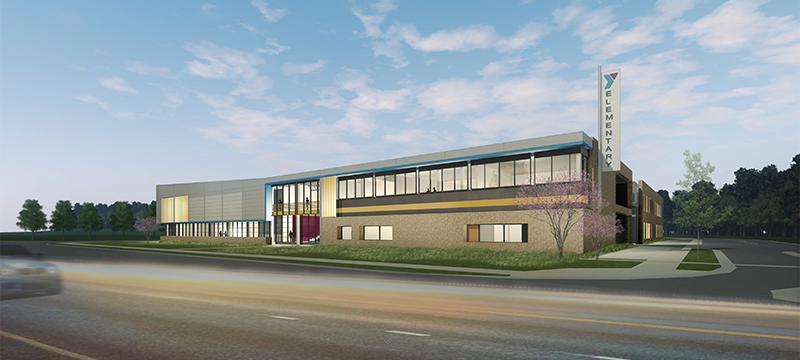Past Events
Fall Tour
|
Due to circumstances out of our control the tour is being modified.
The Pre-K Center, Wake County Public School System, is unexpectedly unable to accommodate the tour. We are working with them to reschedule in the next few months.
The West Millbrook Middle School, Wake County Public School System WILL be able to accommodate the tour as planned.
The agenda for West Millbrook will remain the same.
|
11:30 – 11:45 am
|
Check-in at West Millbrook
|
|
11:45 am – 12:30 pm
|
Lunch
|
|
12:30 – 1:30 pm
|
Tour of West Millbrook
|
Thank you for understanding this unexpected situation.
|
September 25, 2023
10:30 am – 1:30 pm EDT
AIA CEUs available
Join us for a day of tours! Attendees will tour the Pre-K Center and then travel on their own to tour West Millbrook Middle School.
Lunch will be provided at West Millbrook Middle School.
Tour Guides:
Katherine Hogan and Ashley Dennis
Pre-K Center
Wake County Public School System, 5008 Memory Road, Raleigh, NC 27609
Co-located on the existing Millbrook Elementary School campus, this Early Learning Center is the first freestanding public Pre-K for the Wake County Public School System. Eight classrooms surround a shared, dynamic play space to create a safe and nurturing learning environment. This building will address the needs identified by the North Carolina Governor’s Early Childhood Action Plan to provide access to high quality early education, food security, emotional support, and academic support. Designed to the standards for Pre-K education spaces in WCPSS, this building will also meet the Five Star Daycare rating requirements.

|

|
In addition to the classrooms there are evaluation rooms, spaces for speech therapists and teaching specialists and a movement room for indoor active play. Vibrant apertures emerge from the roof to provide access to ample natural light- allowing each classroom to change throughout the day. Shared learning spaces build community by allowing children to engage, learn and discover the beauty and lessons of nature.
West Millbrook Middle School
Wake County Public School System, 8115 Strickland Road, Raleigh, NC 27615
West Millbrook Middle School was an on-site replacement of the existing middle school that was fully occupied during construction. The new West Millbrook Middle School accommodates 1,280 students and includes teaching spaces for the International Baccalaureate Middle Years Programme (IBMYP). There are spaces for design, fine arts, physical health education, language acquisition, and core classrooms spaces . The school also has over 10,000 square feet of learning commons space distributed throughout the school for use by students and teachers for collaboration.
The school site sits within an active residential neighborhood, so much care was taken to provide the least impact on the neighboring community. This site includes athletic fields, staff parking, necessary traffic queues, as well as a bus transportation center with staff offices; a maintenance cluster with storage and workrooms; and parking spaces for 60 buses.
Price:
Members: $20 | Non-Members: $40 | School District Representatives: $10
Event Sponsors
Fall Tour
Wednesday, October 5, 2022
10:30 am – 1:30 pm EDT
1100 Eastway Drive, Charlotte, NC 28205
3 AIA CEUs
Garinger High School Classroom Addition and Shamrock Gardens Elementary School
Join us for a day of tours! Meet at Garinger High School. Tour begins at 10:30 am. Lunch will be served at Shamrock Gardens Elementary School. A tour of Shamrock Gardens Elementary School will begin immediately following lunch.
Lunch Provided by:
Price:
Members: $20 | Non-Members: $40 | School District Representatives: $10
Fall Tours
December 16, 2021
12:00 – 1:00 pm Eastern
1 AIA CEU available
Join us for a virtual tour of several schools followed by a panel discussion with Q&A.
Lewisville Middle School
View video »
The new Lewisville Middle School opened in August 2021 with 648 students. Construction began in March 2020 and the total project cost was $35,900,000.00. The 108,000 square foot facility is designed for 800 students and is capable of future expansion to 1,100 students. The design incorporated elements to allow for community use of the facilities after hours and provided extensive collaboration areas for both students and staff.
The Halton School
View video »
The Aspire Carolinas Foundation, was founded in the fall of 2017 based upon the prime aspiration of bringing much-needed community resources to support children with Asperger’s/Autism, learning differences, and those looking for careers as highly qualified tradespeople. In the summer of 2018 Aspire commissioned Boomerang Design to lead them in the planning and design of the Huntersville Educational Campus. Early in the process, Aspire purchased a 25-acre site in the north Mecklenburg County community of Huntersville in which to design and build a uniquely envisioned Education Village. The Huntersville Education Village is all about creating an environment specifically tailored to the educational needs of each student. An environment that will empower each of them to thrive academically, emotionally, and socially. Upon final build out, Huntersville Educational Campus will feature three separate but interrelated schools; the Halton School for 3rd-8th graders with Asperger’s and Autism Spectrum Disorder, a Trade High School, and a K-12 School for Students with Learning Differences.
The Halton School has been carefully crafted for its unique student population by renovating an existing 6,000 SF house on the property and making a 2,000 SF addition. The design accommodates eight classrooms, administrative offices, conference / counseling, and support areas, a sizable multipurpose room, and outdoor learning areas. This historic home’s mostly wood interior has an ideally suited peaceful ambiance which welcomes students with a sense of comfort.
The Trade High School is a new two story 63,000 SF learning laboratory devoted to educating and cultivating 9th – 12th graders. The building and its systems are designed to be educational tools for the students who are studying advanced manufacturing, construction trades, and other vocational programs. To accommodate both the hands-on training offerings and the theoretical principles of these offerings the design incorporates 24 classrooms, 10 labs, four group meeting rooms, administrative and counseling suites, a multi-purpose dining room and a combination full-prep and teaching kitchen. At full enrollment this school will serve 400+ students from across the charlotte-metro region.
The K – 12 School for Students with Learning Differences will be the third phase of the Huntersville Educational Campus. The new 70,000+ SF, two-story school facility is specifically tailored to children with learning differences and incudes a dedicated wing for up to 75 Asperger’s and Autism Spectrum students. Often referred to as a school within a school, this synergetic arrangement allows the diverse student population to share resources. The calm and peaceful ambiance of the wood interior components of the historic Halton School house was a natural precedent which inspired the K-12 school design features. Additionally, natural and indirect lighting, air quality, acoustics, and soothing colors were sensitively incorporated into the design given the critical sensory traits of this 350-student population.
The building plans include 21 classrooms for lower-, middle-, and upper-school students, 10 enrichment rooms for project-based exploratory lab, maker space, science, and resources rooms. Other shared spaces include a multi-purpose dining hall, gymnasium with stage, music room, art room, counselor offices, and administrative, counselor, psychologist, and therapists’ offices. Adjacent to the admin receptionist is a sally port style vestibule which serves as an air lock and a secure single point of entry during normal school hours.
Conn Elementary School
The design of the replacement Conn Elementary School on its existing site reflects its identity as an entrepreneurial magnet school, leveraging the building itself as a teaching tool and featuring varied spaces for collaboration and independent learning. Serving 528 students from pre-K to fifth grade, the new school represents a significant transformation from the existing facility, which lacked a prominent main entry and struggled with challenges related to wayfinding, security, and meeting the needs of today’s students. Throughout the reimagined facility, selectively exposed building systems provide opportunities to inform students about the built environment, while a playful color palette reinforces the school colors and brand. Central to the school’s goals for an entrepreneurial learning environment, the classrooms, media center, and interspersed collaboration commons are intended to inspire critical thinking and promote teamwork. One of Conn’s most unique components is their maker space, in which students can experiment and explore concepts. The new facility is 108,856 SF and was replaced at a construction cost of $30,600,000.

|
Fuquay-Varina High School Renovation
The new Fuquay-Varina High School in Wake County opened in August of 2021 at a cost of $90.6 million dollars. The 360,000SF facility will serve 2,350 students in grades 9-12. A large central courtyard provides for outdoor dining and multiple outdoor learning spaces and is the new heart of the campus. Major program elements such as the media center and dining commons are located to capture views and natural light from the courtyard promoting a sense of health and well-being. The classroom tower includes abundant commons spaces such that every classroom has direct access to collaborative breakout areas. Circulation in the classroom tower is along the perimeter wall to provide views to the courtyard which enhances wayfinding and reinforces the connection to nature, essential to the design of healthy learning environments.
Members (Private Sector) $20 | Non-Members (Private Sector) $30
FREE for School District Attendees – BUT YOU MUST REGISTER!
Link will be sent to registered attendees the morning of the event.
Fall Tour
Wake County Public School System’s “Southeast Raleigh Elementary” and the YMCA
Monday, September 30, 2019
10:30 am | Presentation begins @ 11:00
1436 Rock Quarry Road, Raleigh, NC
CEU's Available

The Southeast Raleigh YMCA and Southeast Raleigh Elementary School is a unique partnership between The YMCA of the Triangle, the Wake County Public School System, and the Southeast Raleigh Promise with a shared mission to provide wellness and education opportunities to the underserved community of Southeast Raleigh. This is a community developed from the Purpose-Built Communities model, with the larger goal of ending the cycle of intergenerational poverty. The project is part of a larger mixed-use “Beacon Site” that will include affordable housing, a credit union, a grocery store, an urgent care, and incubator commercial office space to serve as a catalyst to bring about meaningful change.
The project takes advantage of the many synergies available between the YMCA and the elementary school and the community initiatives of the Southeast Raleigh Promise. Outdoor playfields, play structures, parking, drives, and other infrastructure are shared. The school cafeteria will serve as a community multi-purpose room after hours. The school gym can be used by YMCA patrons as a third gymnasium after hours. The YMCA has a heated outdoor pool where students will take swimming lessons as part of their physical education curriculum. The 5th grade learning commons includes a community kitchen that will be programmed by the Southeast Raleigh Promise after hours for healthy cooking and eating education for the community. The school’s Pre-K facilities are licensed by Headstart and include four classrooms and a commons.
The school uses some Paideia style teaching strategies in a couple upper grade classes, but it’s not its instructional focus. It has a soft roll out of an Institute for Learning approach. Basically, there are several new teaching practices involved in it. The primary focus this year is teaching through equity lenses to build authentic and positive relationships with the students.
Learning Objectives:
- Understand economic mobility challenges of the Southeast Raleigh Community
- Examine the impact of access to quality social infrastructure components
- Learn how public private partnerships (PPP) plays a key role in this development project
- Learn about the synergies available in a unique collaboration that pairs multiple community organizations and facilities
Free Parking (be here at 10:30 AM):
At Mount Peace Baptist Church, 1601 Martin Luther King Blvd. Raleigh, NC
Free shuttle service will be provided to take participants from the parking lot to the school at 10:30 am, and back from the school to the parking lot at 1:00 pm.
Registration is FREE, but you must register!
Lunch Provided by:

