Past Events
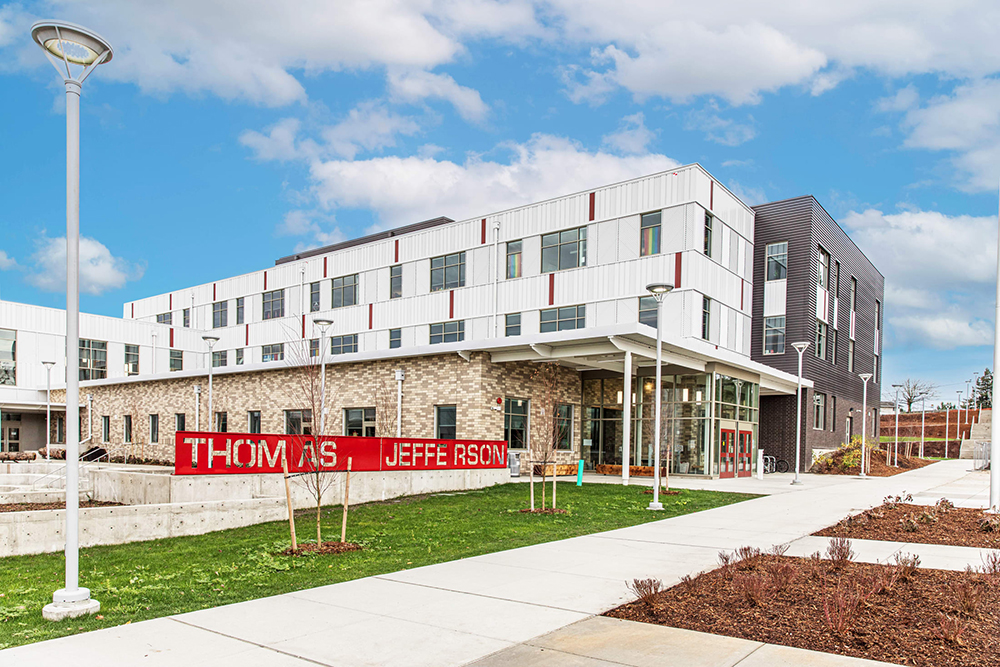 |
March 19, 2024
Thomas Jefferson High School
Auburn, WA
|
Tour & Dinner Meeting
Tuesday, February 20, 2024
Tour: 4:30 – 5:30 pm PT
Dinner/Presentation: 6:00 – 8:00 pm PT
St Thomas School Athletics and Performing Arts Center and the Center for Leadership and Innovation
St. Thomas School (STS) is a private, independent school incorporating pre-school through eighth grade. STS was originally designed for pre-kindergarten through sixth grade. The expansion to include a middle school included the design and construction of the Athletics and Performing Arts building. Performing arts and health development are highly regarded as part of the core curricula at STS. Recognizing the need to expand, STS leased land from the neighboring Overlake Golf and Country Club to procure a Performing Arts and Gymnasium building that would expand the arts and physical education program. Working closely with department heads and the community, the architecture team designed a flexible building comprised of a full-size gymnasium with a regulation basketball court, theater space, a music and drama classroom, and a rooftop playfield. To supplement these key spaces the building also includes office space, dressing rooms, and all-gender restrooms. A rooftop playfield with artificial turf expands the school’s athletic and outdoor play space. The completion of the Athletics and Performing Arts building left the old gym space available to create The Center for Leadership and Innovation (CLI). The space co-locates the existing Technology Lab with the CLI to create synergy for learners. This renovation included adding fenestrations to the exterior wall to bring in daylight, creating a bright, learning-ready space. The two-story space is punctuated with large interior windows that provide transparency across learning spaces for teachers and students. A moveable glass partition wall on the first floor allows the space to be reconfigured for flexible learning, creating separate spaces that may be utilized simultaneously by different classes. The second floor features private office spaces for one on one meetings, a conference room, and computer lab. Flexible furniture is featured throughout the space to allow for student personalization of their learning experience.
The design strategies implemented in the project aim to create a more just, equitable, diverse, and inclusive community at St. Thomas School. The inclusion of all-gender restrooms promotes accessibility and inclusivity. The flexible and adaptable spaces accommodate different teaching and learning styles, fostering inclusiveness. Multi-purpose facilities, such as a gymnasium, theater space, and rooftop playfield, offer diverse opportunities for students. The presence of flexible furniture allows for personalization and choice, empowering students in their learning journey. These strategies collectively contribute to a more inclusive and equitable environment.
Tour Guide: Charlie Bucheit, Project Architect
Learning Objectives:
- Innovative acoustical solutions – vertical partition, raised slab floor, etc.
- Multi-use / transformable spaces that successfully transition a gymnasium into various performance modes.
- Cost effective cladding systems.
- Considerations for incorporating non-traditional and nature-forward play into school environments.
Project Team:
Architect of Record: Bassetti Architects
Landscape Architect: Site Workshop
Structural Engineer: Coughlin Porter Lundeen
Electrical Engineer: PAE Consulting Engineers
Civil Engineer: Sitewise Design
Contractor: Sellen
Specialized Consultants: Acoustical and AV – Stantec; Theater Planning – PLA
Dinner Speaker:
Kimberly Mecham, Director of the Center for Leadership & Innovation at St. Thomas School
We're reshaping how maker spaces and leadership development intertwine. While visitors may first notice our emphasis on design and engineering, often associating it solely with technical skills, this session delves deeper into our approach. At our center, we're committed to developing 21st-century leaders through a blend of natural progression and deliberate strategies, embedding crucial skills within the design thinking framework. Our steadfast dedication to empathy is core to this process as the bedrock of problem-solving. By ensuring participants grasp the diverse needs of stakeholders and delve into root challenges, we pave the way for students to design meaningful solutions to problems they identify. Additionally, we infuse a global perspective by aligning with the United Nations' Sustainable Development Goals, instilling a sense of responsibility and purpose in emerging leaders. Let's explore how our physical spaces support our innovative methods, which are shaping visionary leaders primed to leave a lasting impact on our world.
Schedule:
| 4:30 – 5:30 pm |
Tour
St Thomas School Athletics and Performing Arts Center and the Center for Leadership and Innovation
8300 NE 12th Street
Medina, WA 89039
|
| 6:00 – 8:00 pm
|
Dinner / Presentation
Hilton Bellevue
300 112th Ave SE
Bellevue, WA 98004
|
Rates (In-Person):
| Members (Early) |
$70.00 |
| Non-Members (Early)
|
$90.00
|
| Members (Late) |
$80.00
|
| Non-Members (Late) |
$100.00 |
| School Districts / Public Agencies |
$35.00 |
Early bird registration closes two weeks prior to the event date.
Early bird ends on February 6, 2024 at 11:59 PM.
Please register so we can get an accurate head count.
We greatly appreciate your attendance and active participation in our chapter events.
Tour & Dinner Meeting
Thursday, January 18, 2024
Tour: 4:30 – 5:30 pm PT
Dinner/Presentation: 6:00 – 8:00 pm PT
Pioneer Elementary School
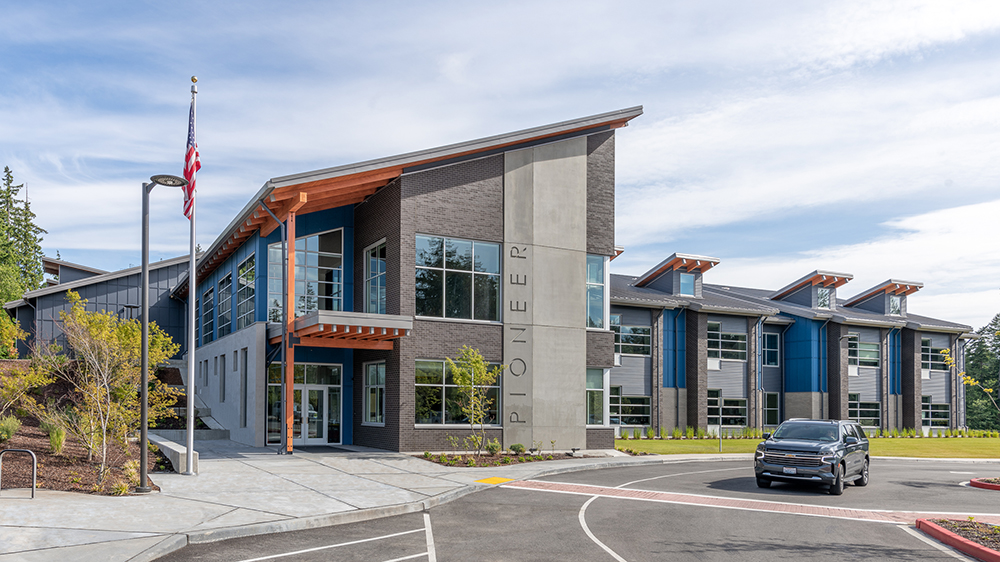
With a little creativity, upcycled architecture can enhance our community and extend the value of existing assets. Built in the early aughts, a former Boys and Girls Club – containing a gym, multi-purpose room, kitchen, and classrooms – provided the ideal “starter kit” for a school. Its location, off a main thoroughfare and adjacent to other Peninsula School District facilities, consolidates educational and recreational amenities. What was further needed: increased vehicular circulation and parking, more classrooms, a library, new main entry, and an updated personality. Completed in 2022, the transformation/expansion project birthed Pioneer Elementary, a STEAM-focused K-5 program. Designers were driven by the challenge of sparking imagination, cultivating curiosity, and encouraging self-expression among children. Tall windows illuminate soaring wood ceilings to bring warmth, texture, and a connection to the natural environment outdoors. Vibrant colors accentuate common areas and break-out spaces. A two-story addition sits perpendicular to the existing 34,000 sf wing, adding more classrooms, break-out spaces (also referred to as “flex spaces,”) a performance platform that opens to the existing Gym, main entry re-configuration, and a large administrative area. A combination of old and new, the final solution honors the architecture of neighboring facilities, and the arrangement of the site ties together shared public amenities to better meet the needs of the growing community.
Learning Objectives:
Learn how our designers:
- Enhanced the synergy among existing community buildings and amenities through building and site design.
- Used transparency to bring in daylight and increase the connection with the natural environment.
- Provided design features to encourage group collaboration and learning.
- Incorporated sustainable design strategies into the project.
Project Team:
Architect of Record: TCF Architecture
Landscape Architect: The Berger Partnership
Structural Engineer: PCS Structural Solutions
Electrical Engineer: Hargis Engineers
Civil Engineer: AHBL, Inc.
Contractor: FORMA Construction
Specialized Consultants: Owners Rep – Greene Gasaway Architects
Owner: Peninsula School District
Schedule:
| 4:30 – 5:30 pm |
Tour
Pioneer Elementary School
8502 Skansie Ave
Gig Harbor, WA 98332
|
| 6:00 – 8:00 pm
|
Dinner / Presentation
Ocean5
5268 Point Fosdick Dr
Gig Harbor, WA 98335
|
Rates (In-Person):
| Members (Early) |
$70.00 |
| Non-Members (Early)
|
$90.00
|
| Members (Late) |
$80.00
|
| Non-Members (Late) |
$100.00 |
| School Districts / Public Agencies |
$35.00 |
Early bird ends on January 11, 2024 at 11:59 PM.
Please register so we can get an accurate head count.
We greatly appreciate your attendance and active participation in our chapter events.

Holiday Party
Wednesday, December 13, 2023
6:00 – 10:00 pm Pacific Time
McMenamins Anderson School
18607 Bothell Way NE
Bothell, WA 98011
Please help us celebrate the season at our annual Holiday Party!
There is no charge for members to attend.
Entry for non-members and guests is $60.
We do ask that you RSVP/register by December 12th to help us plan for the number of attendee dinners.
Tour & Dinner Meeting
Thursday, November 16, 2023
Tour: 4:30 – 5:30 pm PT
Dinner/Presentation: 6:00 – 8:00 pm PT
Olympic View K-8
For Olympic View K-8 we took the school’s focus on equity to heart. Olympic View has a rich diversity of cultures and ethnicities. 86% are scholars of color, including 47% Hispanic. Nearly half of all scholars are English language learners. We explored ways architecture can contribute to a sense of belonging, help scholars express their identity, and build relationships with scholars and their families that foster inclusion. The resulting Pavilion concept brings the Family Connection Center to the front of the school, integrating it with the Library and Discovery Lab. Role Model Graphics representing accomplished individuals from all cultures permeate the learning environment. This 65,000 SF replacement school supports 510 elementary scholars and 90 middle school scholars.
McGranahan strived for an inclusive, participatory process that included a diverse representation of voices; these included scholars, families, staff, and district leaders including a high school group SOAR (Students Organized Against Racism) and the office of Equity for Scholar and Family Success. By asking tough questions in a safe environment, these voices provided a deeper understanding of the existing invisible barriers of institutions which limit access to resources and make engagement uncomfortable. Strategies were developed that guided the design to reduce these barriers, increase access and foster relationship building.
Equitable Access: Improve access to spaces, amenities, and people.
- The Administrative area was flipped to eliminate the perceived threshold and increase access. The administrative offices have dual access both from the internal admin area as well as direct access from the corridor to foster positive relationships with scholars.
- A Scholar and Family Resource node provides access to shower facilities, laundry, and a food and supplies pantry.
- The Family Liaison is located adjacent to the Family Connection Center, Counseling offices, and Library within a building structure called the ‘Pavilion’. This space is bright, open, and connected to the outdoors beckoning connections with families and the community. Multicultural Hub: To build stronger relationships and a sense of belonging.
- Within the Entry Lobby a custom wood welcome sign was created to replicate the existing sign at the school. This sign includes ‘welcome’ in the 42 languages of the school and community.
- A diverse array of 9 colors is integrated in the interior and exterior finishes of the school and through environmental graphics.
- Role Model Graphics representing accomplished individuals from all cultures permeate the learning environment.
Neighborhood Asset: Integrate into the community and offer resources.
- The school is designed to be a park-like asset for the community. The greenspaces are situated to be highly visible and easy to access. The established community garden was recreated and integrated into the Learning Courtyard.
Personalized Learning: Provide scholars age-appropriate places to learn.
Environmental Responsibility: High-performance building design with learning opportunities.
Learning Objectives:
- Explore issues at the heart of equity in the learning environment: belonging, identity and wellness.
- Discuss the role of a school building in fostering equity in a neighborhood setting.
- Imagine the possibilities of embedding family and community services in the shared heart of the facility.
- See how expression of identity and belonging are supported in the design of the school.
Project Team:
Architect of Record: McGranahan Architects
Landscape Architect: Weisman Design Group
Structural Engineer: PCS Structural Solutions
Electrical Engineer: Hargis Engineers
Civil Engineer: Jacobson Consulting Engineers
Contractor: FORMA Construction
Specialized Consultants: Food Service – Stafford Design Group; Acoustics – BRC Acoustics; Environmental – PBS Engineering; Surveyor – AHBL; Project Management – Turner & Townsend Heery
Owner: Federal Way Public Schools
Schedule:
| 4:30 – 5:30 pm |
Tour
Olympic View K-8
2626 SW 327th St
Federal Way, WA 98023
|
| 6:00 – 8:00 pm
|
Dinner / Presentation
Holiday Inn Express & Staybridge Suites
32124 25th Ave South
Federal Way, WA 98003
|
Rates (In-Person):
| Members (Early) |
$50.00 |
| Non-Members (Early)
|
$60.00
|
| Members (Late) |
$60.00
|
| Non-Members (Late) |
$70.00 |
| School Districts / Public Agencies |
$30.00 |
Please register by November 15
Early bird registration closes on November 6
Please register so we can get an accurate head count.
We greatly appreciate your attendance and active participation in our chapter events.
Tour & Dinner Meeting
Tuesday, October 24, 2023
Tour: 4:30 – 5:30 pm PT
Dinner/Presentation: 6:00 – 8:00 pm PT
Juanita High School
The Washington Chapter is excited to invite you to this special tour of Juanita High School in Kirkland, WA.
Speakers:
OSPI Randy Newman and Tyler Muench
Project Team:
Architect of Record: Integrus
Schedule:
| 4:30 – 5:30 pm |
Tour
Juanita High School
10601 NE 132nd St, Kirkland, WA 98034
|
| 6:00 – 8:00 pm
|
Dinner / Presentation
Inglewood Country Club
6505 Inglewood Rd NE, Kenmore, WA 98028
|
Rates (In-Person):
| Members |
$60.00 |
| Non-Members
|
$70.00
|
| School Districts / Public Agencies (Special Rate) |
$30.00 |
Please register so we can get an accurate head count.
We greatly appreciate your attendance and active participation in our chapter events.
AIA Tour
September 28, 2023
6:00 pm – 7:00 pm PT
Carla Olman Peperzak Middle School
2620 East 63rd Avenue,
Spokane, WA 99223
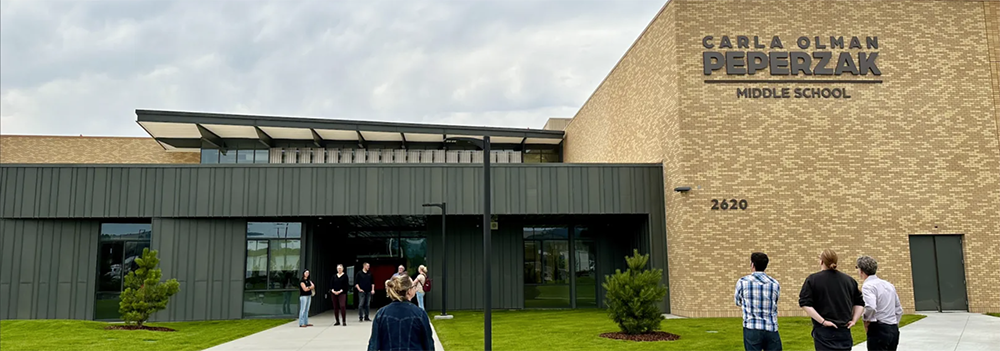
The new Carla Peperzak Middle School is the last of the six middle schools funded by the 2018 bond and built for Spokane Public Schools. The unique site location at the edge of the Palouse challenged the design team to maximize opportunities for daylight and directed views from the learning spaces. The building massing and materials respond to the context of the surrounding farmlands with simple agrarian forms, wheat colored brick and zinc metal panel. The two-story brick massing of the classroom wings provide shelter for learning and sensory courtyards. A guiding goal of the project was to foster a sense of community giving students opportunity for expression and ownership of spaces. This goal was a main driver in the organization of the diagram with learning neighborhoods connecting to a central shared commons, giving students and teachers a variety of spaces that are easily tailored to their teaching and learning preferences. ~
Integrus Architecture
Learning Objectives:
- Explore the key concepts of school design and functionality for effective student/teacher learning and social interactions.
- Discover the advantages of energy-efficient design strategies and their impact on construction and the staff/student occupants of modern educational facilities.
- Understand the impact of specified materials used for construction and their impact on the learning environment.
- Learn the significance impact of a community school to the students, staff and public health and wellbeing.
In-person – free to attend.
Tour & Dinner Meeting
September 26, 2023
Tour: 4:30 – 5:30 pm PT
Dinner/Presentation: 6:00 – 8:00 pm PT
Clyde Hill Elementary School
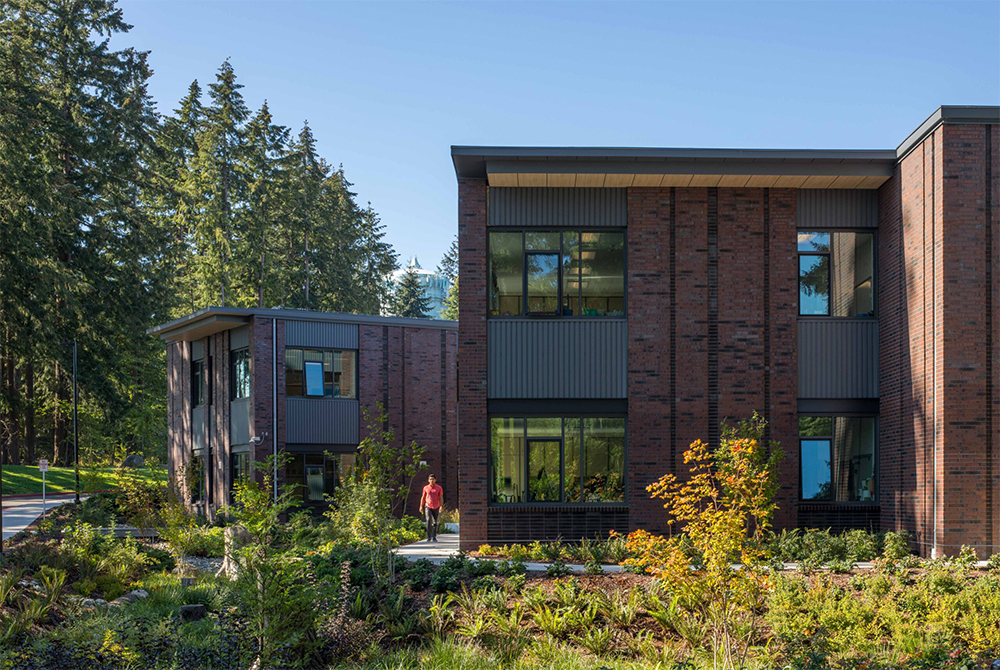
Schedule:
| 4:30 – 5:30 pm |
Tour
Clyde Hill Elementary School
9601 NE 24th Street,
Clyde Hill 98004
|
| 6:00 – 8:00 pm
|
Dinner / Presentation
Hilton Bellevue
300 112th Ave SE, Bellevue, WA 98004
|
Rates:
| Members (Early) |
$50.00 |
| Non-Members (Early)
|
$60.00
|
| School Districts / Public Agencies |
$30.00 |
| Members (Late) |
$60.00
|
| Non-Members (Late) |
$70.00 |
| School Districts / Public Agencies (Late) |
$30.00 |
Early bird cutoff date is September 19. Please register so we can get an accurate head count.
We greatly appreciate your attendance and active participation in our chapter events.
2023 Day of Service
Saturday, September 9, 2023
9:00 am – 3:00 pm
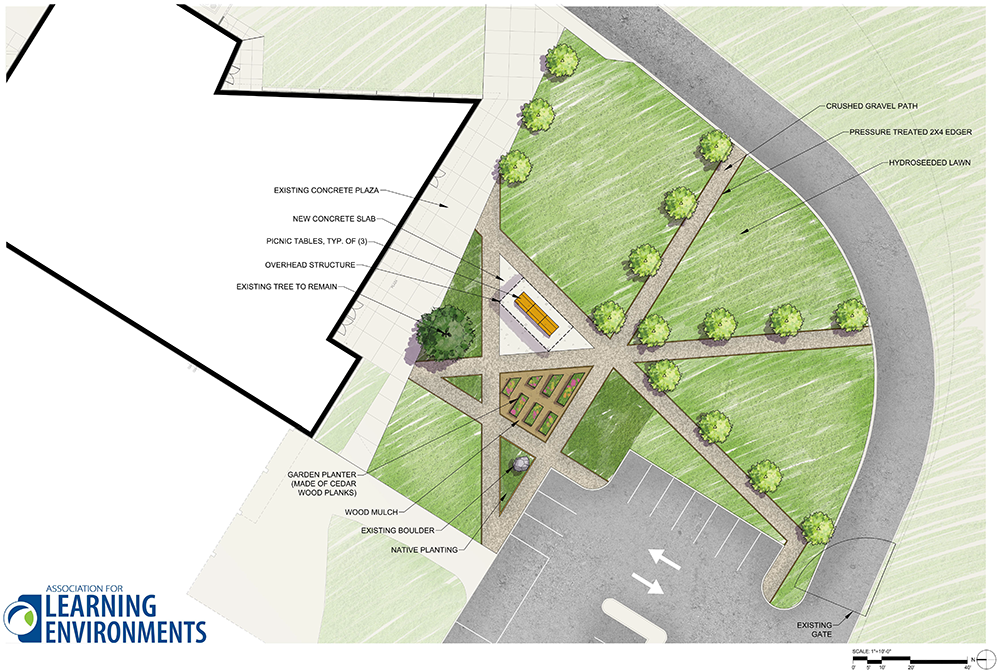
This year’s next Day of Service will be on the north side of the state helping to create an outdoor learning space and “Pathways to Learning” at Marysville Pilchuck High School. Preparations are well on their way with the generous volunteer efforts from Weisman Design Group, Dykeman Architects, Cornerstone General Contractors, PCS Structural Solutions, and the Beresford Company. Please save the date for Saturday, September 9th, 2023 to come and lend a hand! Any questions can go to James McDowall at
[email protected]. More information to come!
View Rendering »
In order to have enough tools, equipment, food and drink we need an accurate headcount, so please RSVP!
Sponsorship Opportunities
|
Gold
|
$2,500 | Unlimited
|
|
Silver
|
A Level | $1,000
B Level | $1,500
C Level | $2,000
|
|
Bronze
|
A Level | $500
B Level | $750
C Level | $999
|
Event Sponsors
Tour & Dinner Meeting
May 23, 2023
Tour: 4:30 – 5:30 pm PT
Dinner/Presentation: 6:00 – 8:00 pm PT
Wing Luke Elementary School
3701 S Kenyon Street, Seattle, WA 98118
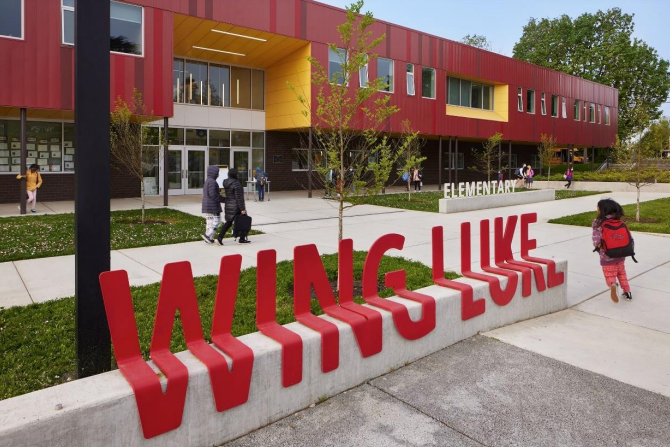 |
Inclusive teaching and learning permeate Wing Luke’s educational vision to reach all students “where they are.” The new school’s design responds by placing shared areas of various sizes near classroom neighborhoods and throughout the building. Ranging from individual to large group use, activities can take place outside the classrooms or in tandem with in-classroom teaching and learning. These spaces were specifically designed to support a key academic practice at the school to individualize academic instruction called “Dragon Block.” Serving the school’s broadly diverse population, communal gathering spaces include a variety of formal and informal areas. The large central space is complemented by smaller, informal “pocket” spaces where introverted students can relax and recharge, or where new students can be close to the action while gaining the confidence to venture into the center. Wing Luke’s central courtyard is the heart of the school community. The mascot—a dragon—comes to life as a large interactive feature in the paving to share the message, “You have the power to overcome obstacles and achieve anything.”
Teenage Mental/Emotional Health
Chapter dinner and presentation by Dr. Laura Kastner.
Learning Objectives:
- Teenage psychology of motivation, attention, learning and mental health and the role nature plays in their health.
Schedule:
| 4:30 – 5:30 pm |
Tour
Wing Luke Elementary School
3701 S Kenyon Street, Seattle, WA 98118
|
| 6:00 – 8:00 pm
|
Dinner / Presentation
Georgetown Ballroom Seattle, LLC
5623 Airport Way S., Seattle, WA 98108
|
Rates:
| Members (Early) |
$50.00 |
| Non-Members (Early)
|
$60.00
|
| Members (Late) |
$60.00
|
| Non-Members (Late) |
$70.00 |
| School Districts / Public Agencies |
$30.00 |
Early bird ends May 8, 2023. Please register so we can get an accurate head count.
Event Sponsors:
We greatly appreciate your attendance and active participation in our chapter events.
2023 Spring Bus Tour
Wednesday, April 26, 2023
8:30 am – 4:30 pm
Registration & Cost
Registration will close on April 1, 2022 or when bus capacity is reached. Registration pays for the bus, lunch, snacks, and beverages. Space is limited to 100 attendees, so register now!
Members: $55 | Non-Members: $70 | School District Employees: $30 Special Rate
Lake Stevens High School
2908 113th Ave NE
Lake Stevens, WA 98258
Spruce Elementary School
17405 Spruce Way
Lynnwood, WA 98037
Parkwood Elementary School
1815 N 155th St
Shoreline, WA 98133
Kellogg Middle School
16045 25th Ave NE
Shoreline, WA 98155
Einstein Middle School
1 9343 3rd Ave NW
Shoreline, WA 98177
| Schedule |
| 8:30 am |
Depart from Einstein Middle School |
|
9:30 am |
Lake Stevens High School Tour |
|
11:00 am |
Spruce Elementary School Tour |
|
12:30 pm |
Lunch |
|
1:00 pm |
Parkwood Elementary School Tour |
|
2:15 pm |
Kellogg Middle School Tour |
|
3:30 pm |
Einstein Middle School Tour |
|
4:30 pm |
Tour Complete |
Tour & Dinner Meeting
March 28, 2023
Tour: 4:30 – 5:30 pm PT
Dinner Venue: 6:00 – 8:00 pm PT
Fife High School STEAM School
5616 20th St, Fife, WA 98424
The 31,000 SF STEAM Center collocates the school’s previously independent Science, Technology, Engineering, Art, and Math programs into 11 new teaching stations within a singular learning center to encourage cross-discipline collaboration and support the District’s four “C’s”—Collaboration, Communication, Critical Thinking, and Creativity. This is the first step in the eventual redevelopment of the Fife High School campus. The design reflects the history and culture of Fife and Fife High School and fits aesthetically and programmatically within the existing campus. The face presented to the community conveys the current high quality of education and sets a standard for the new Fife High School that will eventually stand alongside the STEAM Center. During the design process McGranahan worked with the District and High School staff to determine how their STEAM curriculum could be best supported with this new facility. We worked with educators to collectively develop a working definition of STEAM that was specific to Fife High School which included the fundamental pedagogical principles of inquiry, exploration, and discovery. STEAM is less about the core subjects that make up the abbreviation and more about an approach to learning. It is the acknowledgement that the knowledge gained in a lived experience is much richer than the act of simply digesting and recalling facts. STEAM at Fife High School engages students in project-based, experiential learning, challenging them to develop innovative solutions to real-world problems through inquiry, dialogue, and critical thinking. This approach to teaching and learning is manifested in a diverse complement of learning settings which are open and available to all students. The Fife High School STEAM Center of Innovation encourages students to generate questions and identify problems; supports them as they consider, investigate and evaluate those problems; and inspires them to become capable producers, creators, and communicators.
Learning Objectives:
- Discuss ways that a new facility can inspire a future approach to teaching and learning, acting as a bridge between former and future, for subsequent phases of the replacement of a high school.
- Explore how a design can support students in project-based, experiential learning, challenging them to develop innovative solutions to real-world problems through inquiry, dialogue, and critical thinking.
- Explore how a group of specialized programs in a stand alone building can be open and accessible for all students.
- Experience how formal arrangements of solid and transparent elements, open collaborative spaces and vertical circulation with tailored orientation to surrounding context creates a place that invites creativity and a sense of community.
- See how a deep inquiry on a theme, in this case STEAM, can lead to innovative understanding of teaching, learning and the role of the learning environment.
- Explore how the project navigated the parameters of designing and working on a tight site on an occupied, high school campus.
Project Team:
Architect of Record: McGranahan Architects
Landscape Architect/ Civil Engineer: AHBL
Structural Engineer: PCS Structural
Electrical & mechanical Engineer: BCE Engineers
Contractor: Pease Construction
Specialized Consultants:
Acoustics: BRC Acoustics
Cost Estimator: Rider Levett Bucknall
Owner: Fife School District No. 417
Schedule:
| 4:30 – 5:30 pm |
Tour
Fife HS STEAM School
5616 20th St
Fife, WA 98424
|
| 6:00 – 8:00 pm
|
Dinner Venue
Historic 1625
1625 South Tacoma Way
Tacoma, WA 98409
|
Rates:
| Members (Early) |
$50.00 |
| Non-Members (Early)
|
$60.00
|
| Members (Late) |
$60.00
|
| Non-Members (Late) |
$70.00 |
| School Districts / Public Agencies |
$30.00 |
Early bird ends March 24, 2023. Please register so we can get an accurate head count.
We greatly appreciate your attendance and active participation in our chapter events.
Tour & Dinner Meeting
February 28, 2023
Tour: 4:30 – 5:30 pm PT
Dinner Venue: 6:00 – 8:00 pm PT
Webster School for Licton Springs K-8
3015 NW 68th Street, Seattle, WA 98117
Tour Guide: Holli Smith, Associate Principal, TCF Architecture
Webster School was built in 1908, designed by Frederick Sexton. Inside the brick-and-cast stone structure, two levels of classrooms and offices were placed above a daylight basement of support space. In the 1930’s, an L-shaped addition by Floyd Naramore introduced a double-height dining room, library, and classroom wing, and single story playcourt. Following closure in the 1970’s—then later a fire—Webster was readied for use in the 1980’s by the Nordic Heritage Museum, a long-time tenant who performed incremental modifications across four decades. Fast forward to more recent times when, concurrent with the museum’s relocation strategy, Seattle Public Schools initiated plans to recommission Webster for district use. Reconversion of the newly-landmarked building would require extensive code-driven upgrades, widespread repair, protection of historically significant elements, and more square footage. At the project's initiation, the school was slated to become a neighborhood elementary. However, ideas for use evolved during the design process. Only after Webster was permitted, Licton Springs K-8 was confirmed as the user, then building plans underwent slight changes to suit the program. Collaboration by District, Architect and GC/CM forged a scope package that would demolish the playcourts; modernize classrooms, hallways, the library and cafeteria space; convert the underutilized daylight basement into admin, meeting, offices, and additional learning areas; and incorporate a new activities wing comprised of a gym and new main entry. A significant challenge: crafting a school environment to meet modern standards within a 110-year-old building–while still hitting the budget target. In addition, the City of Seattle's Landmarks Preservation Board required special treatment of 6 historically significant interior spaces, the exterior envelope, and various site features. Webster is now preserved for another century as a valuable asset, providing students, staff and neighbors with functional, adaptable areas for indoor and outdoor activities.
Learning Objectives:
- Understand the challenges behind achieving the client’s goals and fixing building issues within a limited budget;
- Learn how existing conditions were addressed to achieve accessibility across building and site;
- See how the landmarked spaces were sensitively treated in being adapted for modern use;
- Hear about some of the technical complexities involved with modernizing a 110-year-old building on a small urban parcel.
Project Team:
Architect of Record: TCF Architecture
Landscape Architect: Berger Partnership
Structural Engineer: PCS Structural Solutions
Electrical Engineer: Hargis Engineers
Civil Engineer: LPD Engineering
Mechanical Engineer: Metrix Engineers
Contractor: BNBuilders
Specialized Consultants:
Acoustics: BRC Acoustics
Food Service: Clevenger Associates
Hardware: Gordon Adams
Historic Consultant: Artifacts, Inc.
Cost Estimator: The Robinson Company (now RLB)
Building Envelope: Allana Buick & Bers
Owner: Seattle Public Schools
Schedule:
| 4:30 – 5:30 pm |
Tour
Webster School for Licton Springs K-8
3015 NW 68th Street
Seattle, WA 98117
|
| 6:00 – 8:00 pm
|
Dinner Venue
Freemont Foundry
154 N 35th St
Seattle, WA 98103
|
Rates:
| Members (Early) |
$50.00 |
| Non-Members (Early)
|
$60.00
|
| Members (Late) |
$60.00
|
| Non-Members (Late) |
$70.00 |
| School Districts / Public Agencies |
$30.00 |
Early bird ends February 17, 2023. Please register so we can get an accurate head count.
Registration closes February 26, 2023.
We greatly appreciate your attendance and active participation in our chapter events.
JEDI Committee :: Call for Volunteers!

Kick-Off Meeting
February 8, 2023
12-1PM (Virtual)
RSVP to Stacey Crumbaker to learn more!
[email protected]
Are you a JEDI champion? Join the Washington A4LE JEDI Committee!
While many of you have seen our flyers circulating, we would like to take a minute to introduce the Washington A4LE JEDI (Justice, Equity, Diversity, and Inclusion) Committee and
invite volunteers who are interested in being a voice for JEDI in our local initiative.
What is JEDI?
A JEDI Committee was established in the Fall of 2020 by the International A4LE Board to kickstart discussions and generate initiatives that are focused on Justice, Equity, Diversity, and Inclusion, throughout the organization at the Regional and Chapter levels. The ultimate goal is to create better learning experiences, better learning environments, and a better world. Our local committee will offer the opportunity to participate, share, and obtain the tools and knowledge necessary to thrive as a diverse and equitable Association; identify ways that we can take meaningful action; and foster and implement changes and opportunities for all involved in education.
We need YOU to help us develop our areas of focus over the next year!
Committee meetings will be held virtually on the second Wednesday of the month from 12-1PM.
Tour & Dinner Meeting
January 24, 2023
Tour: 4:30 – 5:30 pm PT
Dinner Venue: 6:00 – 8:00 pm PT
Northshore Concert Hall at Inglemoor High School
15500 Simonds Rd. NE, Kenmore, WA 98028
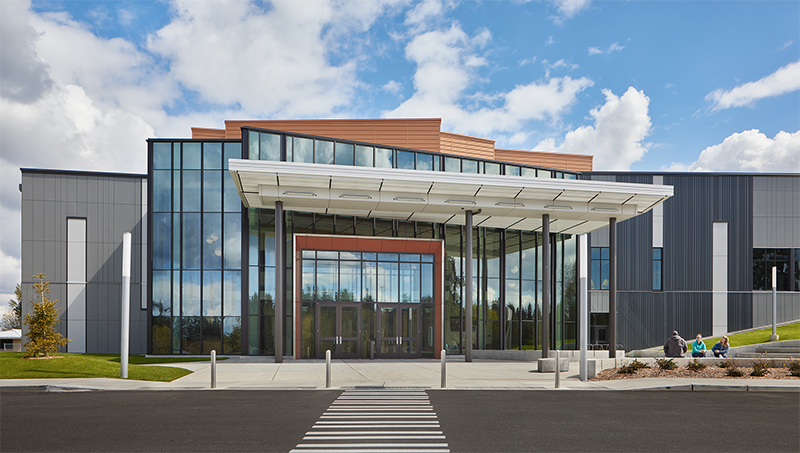 |
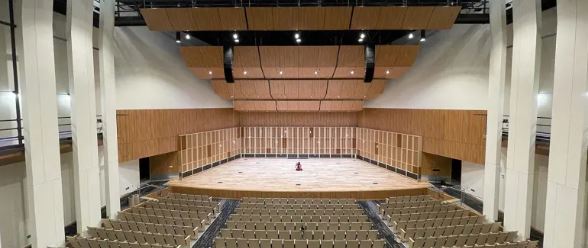 |
The Northshore Concert Hall at Inglemoor High School is a 35,819 square foot new addition to the existing campus. The main component of this facility is its 752-seat concert hall which provides a dedicated music performance venue for the entire district and the community. The facility is specifically designed for choral and instrumental music performance and instruction. The architecture exhibits superior acoustics in an atmosphere which expresses an elegant and organized design approach to massing, organization, instruction, and use of materials in a public performance venue. The concert hall provides seating on the orchestra, loge, and balcony levels providing an intimate experience for viewing performances on the 2,000 square foot clear maple stage. The development of this performance hall provides students and the community a facility that truly captures the talent, skill, and preparation of the students, while giving families and patrons who have invested so much, a viewing and listening experience worthy of that investment. Accommodating the needs of a thriving high school music program, the building also contains three main instructional areas dedicated to instrumental rehearsal, music technology, and vocal rehearsal. These are all supported by individual practice rooms, instrument storage, a central music library, and uniform storage. There are very few K-12 concert halls in the country. This unique and special project is a result of Northshore School District’s commitment to the arts as an important and integral core value of education for their students.
Learning Objectives:
- Learn how the addition was sited for future replacement of the main high school campus.
- Learn how the shape of the concert hall was selected for acoustics.
- Learn about the decision making behind choosing between a standard performing arts center and a concert hall.
- Learn about the building’s role within the surrounding community.
Project Team:
Architect of Record: Hutteball + Oremus Architecture
Landscape Architect: Weisman Design Group
Structural Engineer: Coughlin Porter Lundeen
Mechanical Engineer: Hargis Engineers
Electrical Engineer: TFWB Engineers
Civil Engineer: Integrity Works Engineering
Contractor: Cornerstone General Contractors
Owner: Northshore School District
Specialized Consultants: BRC Acoustics & Audiovisual; PLA Designs
Schedule:
| 4:30 – 5:30 pm |
Tour
Northshore Concert Hall at Inglemoor High School
15500 Simonds Rd. NE
Kenmore, WA 98028
|
| 6:00 – 8:00 pm
|
Dinner Venue
McMenamins Anderson School
18607 Bothell Way NE
Bothell, WA 98011
|
Rates:
| Members (Early) |
$50.00 |
| Non-Members (Early)
|
$60.00
|
| Members (Late) |
$60.00
|
| Non-Members (Late) |
$70.00 |
| School Districts / Public Agencies |
$30.00 |
Early bird ends January 18, 2023. Please register so we can get an accurate head count.
We greatly appreciate your attendance and active participation in our chapter events.

Holiday Party
Thursday, December 15, 2022
5:30 – 9:30 pm Pacific Time
The Foundry by Herban Feast
4130 1st Ave S.
Seattle, WA 98134
Please help us celebrate the season at our annual A4LE Holiday Social!
There is no charge for members to attend.
Entry for non-members and guests is $60.
We do ask that you RSVP/register by December 2nd to help us plan for the number of attendee dinners.
Tour & Dinner Meeting
October 26, 2022
Tour: 4:30 – 5:30 pm PT
Dinner/Presentation: 6:00 – 8:00 pm PT
Star Lake Elementary School and Evergreen Middle School
Federal Way Public Schools
26812 40th Ave S, Kent, WA 98032
What opportunities are there for two independently operating schools to grow and improve in ways not possible in separate buildings? This is the question we’ve addressed on the two new Federal Way schools –Star Lake Elementary and Evergreen Middle School. This project includes a new middle school and elementary school on a single site with new amenities shared between the two. Evergreen Middle School is 95,800 SF and supports up to 800 scholars, and the new Star Lake Elementary is 57,000 SF supporting up to 525 scholars. The two schools share a family connection center, discovery lab, outdoor learning courtyard along with building support spaces. After hours, two separate eating areas can open into one large communal event space. The design creates three zones on the site which offer layers of choice between autonomy and collaboration. The north and south areas are independently run by each school and include parking, administration, gyms, classrooms and playground areas. The design improves safety and maintains community access. Each school maintains a distinct identity using school colors and separate entries, parking, administration, gyms, classrooms, student and staff support space, and playgrounds. A central Learning Resource Center includes each school’s library, an active learning space called the Discovery Lab and a Family Connection Center which houses the school counselors, PTA and community partners. Its adjacency to each front office encourages vertical teaming among staff at each school along with easy access for families with students in both schools. The design features a strong connection to the natural environment which fosters curiosity, discovery, and stewardship.
Learning Objectives:
- Explore the opportunities of co-locating two schools with a PreK-8 continuum, balancing autonomy and collaboration.
- Imagine the possibilities of embedding family and community services in the shared heart of the facility.
- See how expression of identity and belonging are supported in the design of the school.
- Discuss the prioritization of sustainable strategies to maximize performance on a tight budget.
Dinner Presentation:
The Next Generation in the Construction Workforce
From our work creating innovative school environment, the A4LE membership knows students learn in many modes and our school districts are dedicated to creating pathways to career success for all students. The construction industry provides many family wage jobs that tap into the skills of kinetic learners and don’t require a college education. Tonight we will investigate the pathway from student to construction professional.
In this panel discussion, hear from students and recent graduates who are working to build our schools, the contractors who are mentoring and working along side them and the organizations that are helping students navigate the pathways into construction careers.
Schedule:
| 4:30 – 5:30 pm |
Tour
Star Lake Elementary School and Evergreen Middle School
Federal Way Public Schools
26812 40th Ave S, Kent, WA 98032
|
| 6:00 – 8:00 pm
|
Dinner / Presentation
Federal Way Performing Arts Center and Events Center
31510 Pete von Reichbauer Way S, Federal Way WA 98003
|
Rates:
| Members (Early) |
$50.00 |
| Non-Members (Early)
|
$60.00
|
| Members (Late) |
$60.00
|
| Non-Members (Late) |
$70.00 |
| School Districts / Public Agencies |
$30.00 |
We greatly appreciate your attendance and active participation in our chapter events.
Tour & Dinner Meeting
September 29, 2022
Tour: 4:30 – 5:30 pm PT
Dinner/Presentation: 6:00 – 8:00 pm PT
Edwin Pratt Early Learning Center
Shoreline School District, 1900 N 170th St, Shoreline, WA 98133
The Edwin Pratt Early Learning Center brings together three remote school district pre-school programs in a single, centrally located, blended facility. The programs include a tuition-based pre-school, Head Start and the Early Childhood Education program that serves students with developmental disabilities. The facility is designed to address the unique needs of the early learner with a focus on improving lives of preschoolers of all abilities through individualized, purposeful play-based activities. In partnership with families, the Early Childhood team fosters growth in all areas of a child’s development.
Learning Objectives
- Investigate the planning and programming opportunities afforded by bringing together three unique early learning schools.
- Observe the spatial and operational practices of a center recognized and studied as a model for inclusionary preschool practices by Washington State.
- Understand the environments at Edwin Pratt Early Learning Center that encourage risk-taking and motor skill development to promote physical and emotional well-being.
- Explore the challenges and opportunities of specifying healthier materials in early childhood education environments.
Quilcene School District
After two failed bonds in February and April of this year, the Quilcene School District pivoted in a big way to create an alternative outdoor learning environment through strategic, volunteer partnerships. Funded by a 2020 Levy, they constructed a new Bus Barn and Maintenance Building on an adjacent property, though the scope was impacted by pandemic pricing and they were unable to afford the demolition of the existing 70+ year old barn. The existing structure, located in the heart of the campus, between the main buildings and the playground/fields has been repurposed into an outdoor learning environment that will serve the students during the week as a rainy day recess shelter, a maker space to get wet and messy and concessions and ticket sales for Friday night football games. The new Center will support the community as a weekend farmer’s market and each year as grounds for the Annual Quilcene Fair and Parade.
Numerous partners rose to the occasion and raised over $400,000 in cash and material donations as well as volunteer time to make this a reality for a small community in need. The campus serves approximately 220 students in their K-12 in-person program, as well as supports the 450+ home school population in the Quilcene area.
Join us as we tell the tale of how this miraculous volunteer project came to be, the lessons learned, the incredible generosity of our supporters and how we can build upon this outreach project to do it again, again and hopefully again!
Schedule
| 4:30 – 5:30 pm |
Tour
Edwin Pratt Early Learning Center
Shoreline School District
1900 N 170th St
Shoreline, WA 98133 |
| 6:00 – 8:00 pm
|
Dinner / Presentation
Anderson School/McMenamins
18607 Bothell Way NE
Bothell, WA 98011 |
Rates
| Members (Early) |
$50.00 |
| Non-Members (Early)
|
$60.00
|
| Members (Late) |
$60.00
|
| Non-Members (Late) |
$70.00 |
| School Districts / Public Agencies |
$30.00 |
Early bird registration ends on September 23, 2022.
We greatly appreciate your attendance and active participation in our chapter events.
Tour & Happy Hour
May 19, 2022
3:30 – 5:00 pm Pacific Time
Surprise Lake Middle School
2001 Milton Way
Milton, WA 98354
Surprise Lake Middle School is designed to support the school’s culture of community, collaboration and innovative teaching and learning. Designed for 650 students and built on an occupied site, it is organized around a large, open Student Commons that serves as the heart of the school, connecting the three-story academic wing with administration, the gymnasiums, and the music wing. The Commons is also integrally connected with a two-story Collaborative Learning and Innovation Center, transforming the idea of a traditional school library into a resource that better supports the 4 C’s of 21st century learning: collaboration, communication, creativity and critical thinking. The academic wing is comprised of six learning communities, with each cluster grouping four inter-disciplinary general classrooms with a science, art or technology lab, arranged around a shared learning area that supports large and small group work with flexible furnishings that can be reconfigured around multiple large whiteboards and shared technology.
Site Area: 16.5 Acres
New Building Area: 100,000 SF
Grades Housed: 6-7 current, 6-8 future
Student Capacity: 650
Completion Date: Fall 2020
Project Team:
Owner: Fife Public Schools
Owner’s Rep: Construction Services Group
Architect: Integrus Architecture
Structural: Integrus Architecture
Civil & Landscape: AHBL
Mechanical & Electrical: BCE Engineers
Food Service: Halliday Associates
Acoustical: Stantec
Door Hardware: Gordon Adams Consulting
GC/CM Contractor: Cornerstone
Schedule
| 3:30 – 5:00 pm |
Tour
Surprise Lake Middle School
2001 Milton Way
Milton, WA 98354 |
| 5:15 – 6:45 pm
|
Happy Hour
Venue TBD
Includes 2 complimentary drinks and appetizers |
Members: $25 |
Non-Members: $30 |
School Districts: $15
We greatly appreciate your attendance and active participation in our chapter events.
2022 Eastern Washington Spring Bus Tour
Thursday, April 7, 2022
Registration & Cost
Registration will close on April 6, 2022 or when bus capacity is reached. Registration pays for the bus, lunch, snacks, and beverages. Space is limited to 45 attendees, so register now!
Members: $25 | Non-Members: $35 | School District Employees: FREE
Ridgeline High School
Central Valley School District
20150 Country Vista Dr, Liberty Lake, WA
Shaw Middle School
Spokane Public Schools
4106 N Cook Street, Spokane, WA
On Track Academy
Spokane Public Schools
4091 N. Regal Street, Spokane, WA
Denny T. Yasuhara Middle School
Spokane Public Schools
1330 E. North Foothills Dr, Spokane, WA
Lunch Sponsor
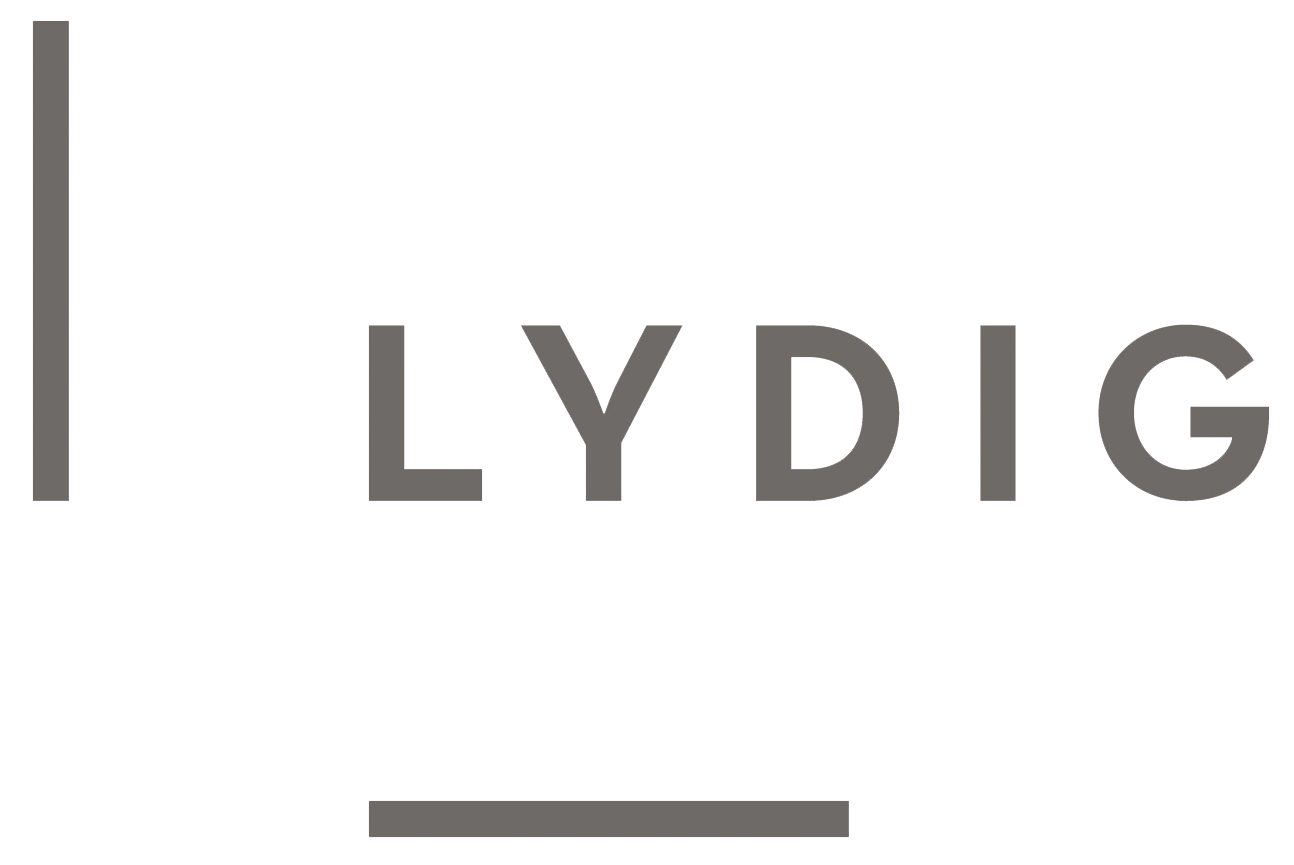
| Tentative Schedule |
| 10:30 am |
Downtown Spokane, load bus
Meet at 511 W Main Street (north side of
Parkade, near Spokane Exercise Equipment) |
|
11:00 am |
Ridgeline HS Tour |
|
12:30 pm |
Lunch on bus to Shaw MS |
|
1:30 pm |
Shaw MS Tour |
|
3:00 pm |
On Track Academy Tour |
|
3:45 pm |
Load bus to Yashuhara MS |
|
4:00 pm |
Denny T. Yasuhara MS Tour |
|
5:00 pm |
Disembark downtown Spokane at 511 Main Street |
2022 Western Washington Spring Bus Tour
Wednesday, April 6, 2022
Registration & Cost
Registration will close on April 1, 2022 or when bus capacity is reached. Registration pays for the bus, lunch, snacks, and beverages. Space is limited to 76 attendees, so register now!
Members: $55 | Non-Members: $70 | School District Employees: $30 Special Rate
Blakely Elementary
4704 Blakely Ave NE
Bainbridge Island, WA 98110
Bainbridge High School
9330 High School Rd NE
Bainbridge Island, WA 98110
Central Kitsap Middle School
3850 NW Anderson Hill Rd
Silverdale, WA 98383
Olympic High School
7077 Stampede Blvd, NW
Bremerton, WA 98311
| Tentative Schedule |
| 8:45 am |
Sailing from downtown Seattle to Bainbridge |
9:30 am
|
Load bus at Bainbridge Island Ferry Terminal (near bike rentals)
|
| 10:00 am |
Bainbridge HS Tour |
| 11:00 am |
Load bus to Blakely |
| 11:30 am |
Blakely Elementary Tour |
| 12:30 pm |
Load bus to Central Kitsap MS, Lunch on Bus |
| 1:10 pm |
Central Kitsap MS Tour |
| 2:10 pm |
Load bus to Olympic HS |
| 2:25 pm |
Olympic HS Tour |
| 3:25 pm |
Load bus to Bremerton Ferry |
| 3:30 pm |
Social in Bremerton, wait for Ferry |
| 4:15 pm |
Bremerton Ferry to Seattle |
| 5:00 pm |
Happy hour: Mithun on Pier 56

|
Sponsor

School Tour & Dinner Meeting
March 24, 2022
4:00 pm – 7:00 pm Pacific Time
Highline High School
225 South 152nd Street
Burien, WA 98148
A primary goal for the replacement of Highline High School was to retain the historic character of the north wall of the existing school. Constructed between 1923 and 1928, its image as a civic expression of educational importance to the Highline community was a critical factor in the design of the new school. A centrally placed public entrance was recreated in a new red brick north wall, reusing salvaged historic terra cotta elements of the main entry to reflect the civic importance of this building.
The district-led visioning process included high school and district staff, community members, and Bassetti’s design team. The guiding principles developed included welcoming, student-centered, community-focused, and safe outdoor learning spaces. By placing the commons at the heart of the school, a central gathering place for student and community events was created. An entry off a new secure west courtyard, along with a student and staff entry at a southeast secure courtyard provide a limited but dispersed set of campus entry points for student safety and security.
The layout of educational spaces is based on learning communities or pods. General classrooms, seminar rooms, teacher planning area, small classrooms, and dedicated science labs are clustered around a small learning commons. Career and Technical Education (CTE) programs are distributed adjacent to each of the learning pods. As part of the design theme of “Romancing the Trades” (a term created by the DRC members) the CTE spaces are placed strategically to provide visibility from the building exterior, the commons, and for displaying student work.
Large courtyards for outdoor learning, rain gardens for storm water management, and site amenities that support community use — including adjacent district athletic and arts facilities — will ensure that the new Highline High School integrates seamlessly into the heart of the Highline community.
Learning Objectives:
- Understand how new construction can pay homage to a historic building using proportion, color, and reuse of salvaged elements.
- Learn how the design supports the “Romancing the Trades” theme that was developed during DRC (Design Review Committee) conversations.
- Learn how the school integrates into the heart of the community with outdoor learning courtyards, raingardens, and adjacent athletic and arts facilities.
- Learn about ‘What Makes it Green?’
Project Team:
Architect of Record: Bassetti Architects
Landscape Architect: AHBL
Structural Engineer: PCS Structural Solutions
Electrical Engineer: Hargis Engineers
Civil Engineer: SiteWorkshop
Mechanical Engineer: Metrix Engineers
Contractor: Skanska
Please join us after the tour of Highline High School for social hour and dinner followed by our dinner program, “May You Live in Interesting Times?”
During these tumultuous times in the construction world we are faced with dramatically changing market conditions, vaccine mandates, supply chain interruptions, labor shortages and now a European war that will have global repercussions. Our panel will discuss enterprise risk management, project forecasting and buy out strategies to help minimize risk in order to deliver on project scopes supported by bonds and levies that were passed prior to our times becoming so interesting.
Panelists and Facilitators include:
- Richard Best, Seattle Public Schools
- Morris Aldridge, Tacoma Public Schools
- Vincent Gonzales, Seattle Public School
- Caroline LeMay, Bassetti Architects
- Tim Casad, Lydig Construction
- Margot vanSwearingen, Skanska Construction
- Olton Swanson, Vanir Construction Management
Dinner Program:
Hilton at Sea Tac Airport
Hilton Hotel & Conference Center
17620 International Blvd.
Seattle, WA 98188
Schedule
| 4:00 – 5:15 pm |
Tour |
| 5:15 – 5:45 pm
|
Dinner & Networking |
| 5:45 – 7:00 pm |
Program |
Rates
| Members (Early) |
$50.00 |
| Non-Members (Early)
|
$60.00
|
| Members (Late) |
$60.00
|
| Non-Members (Late) |
$70.00 |
| School Districts |
$30.00 |
Early bird registration cutoff: March 17, 2022 at 5:00 pm. Please register so we can get an accurate head count.
We greatly appreciate your attendance and active participation in our chapter events.
Chapter Meeting
January 20, 2022
4:00 – 5:30 pm Pacific
Virtual
AIA credits available
Blurring the Lines 2.0: Agency, Personalization, and Lifelong Learning in the Future
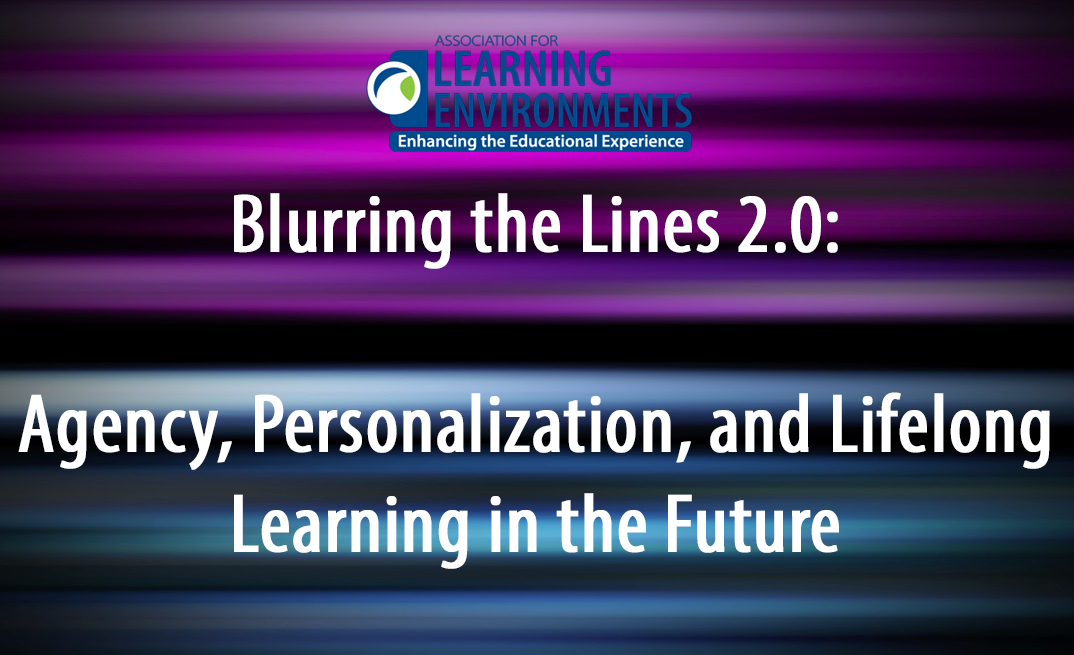
The impetus for change is expanding into many facets of our lives. In 2015, DLR Group authored a provocation that proposed a radical integration of education into the fabric of our communities and businesses, founded on the principles of personalized and lifelong learning. This provocation was predicated on the access of every learner to a network of peers and experts in support of their goals. Today, the current trajectory of education is being altered by events both within and outside of our control. Will our reactions to these events be passive or pro-active? In this session, we'll explore what education can be in the distant future, leveraging key concepts of student agency and personalization. Join us on for this deep dive session into the possibilities of what ‘might be’ when we leverage disruptive optimism to reimagine learning for the benefit of all.
Learning Objectives:
- Ideate the impacts of AI/technology on the future.
- Work to define the collective role of community in a new paradigm.
- Consider equity and justice for learners in the future.
- Consider how the workforce will evolve to infuse academic opportunities.
Jason Lembke, AIA, Senior K-12 Education Leader, Principal, DLR Group
Jason is an instigator of innovation for design teams across the firm. As a mentor to young professionals, he provokes designers to help them arrive at original and progressive solutions that elevate education for students, teachers, and communities across the globe. Jason is a K-12 designer with expertise in the planning and design of future facing learning environments. Practicing from the firm’s Charlotte studio, he leads visioning and community engagement processes for school districts, securing funding and creating successful road maps for their future. His portfolio includes new school construction, and facility modernizations and renovations for Pre-K and K-8 schools to major high school campuses.
Tim Shimp, Ed.D., Superintendent of Schools, Yorkville District 115
Dr. Shimp is currently the Superintendent in Yorkville CUSD 115 in Yorkville, IL. Over his 27 years as an educational leader, Dr. Shimp has been instrumental in curriculum development and instructional best practice implementation, raising student achievement outcomes, bringing greater equity, access and rigor to student learning experiences, and supporting a district culture of personalized learning.
Taryn Kinney, AIA, K-12 Education Leader, Principal, DLR Group
Taryn is a native Texan who has successfully led the strategy, visioning, planning, and design of more than two million SF of learning space nationally and internationally. She enjoys sharing knowledge from her experiences and creating connections to implement exceptional learning environments. During Taryn’s 18 years of developing facilities to support new educational models she has seen her clients face increasingly complex challenges. Taryn joins her clients in their journey to define unique responses to external and internal challenges through evidence-based practice. She incorporates current developmental research, environmental psychology, and organizational psychology to design facilities that respond to human learning and behavior.
Anton Blewett, K-12 Education Planner, Senior Associate, DLR Group
In a strained education system where innovation is often reserved for those with the means to afford it, Anton works to level the playing field on which students establish the foundations of their lives. Having been raised in Silicon Valley, Anton knows firsthand that progress can often leave the majority behind; his work in partnership with school districts seeks a genuine transformation in both spaces and methods of K-12 education. By touching on design for inclusivity and equity, Anton’s work yields community-driven schools which support social and emotional learning, as well as the health and wellbeing of our teachers.
Members: FREE | Non-members: $20
Must register by Wednesday, January 19, 2022 at 6:00 pm Pacific.
Link to join will be sent out morning of January 20.
Holiday Party
Thursday, December 9, 2021
5:30 – 9:30 pm Pacific Time
Sodo Park by Herban Feast
3200 1st Ave S
Seattle, WA 98134
Please help us celebrate the season at our annual A4LE Holiday Social!
There is no charge for members to attend.
Entry for non-members and guests is $60.
We do ask that you RSVP/register by December 2nd to help us plan for the number of attendee dinners.
Social Hour & Dinner Program
November 18, 2021
5:00 pm – 7:30 pm Pacific Time
DWN UNDR Restaurant/ Hotel 116
625 116th Ave NE
Bellevue, WA 98004
Hello A4LE Washington Chapter,
As we continue to navigate the twists and turns on the roller coaster we now call COVID, we are unfortunately not going to be able to tour the school campuses we were excited to visit this November. A4LE is a cohesive group and we always do better when we are together so we will be having a social hour and dinner meeting on the 18th of November in Bellevue, WA.
As many of you know, members from the Pacific Northwest and Washington were well represented at the recent LearningSCAPES conference in Denver. We are delighted to welcome this year’s recipient of the inaugural Kelley Tanner Innovation Award for Best New Initiative. The team lead by Bassetti Architects, Architects of Achievement, Portland State University and Thira Health will be presenting their studies and submittal on empowering learners and learning communities through Trauma-Informed Design. The design team will share their research and conclusions that lead to design principles that promote healing and well being for students across multiple campuses.
James McDowall
WA Chapter President
Trauma-Informed Design
Before COVID-19 over two thirds of all American children under the age of 16 experience some sort of trauma, violence, crime, or abuse in the prior year, and almost a quarter have experienced three or more Adverse Childhood Experiences (ACEs) - which is likely an underestimate. In people of color that number was over 83%.
Then the pandemic hit. Schools serving over 50 million students were shuttered. At least thirty million of those students qualified for free or reduced lunch, breakfast, and snacks, and many had little to no technology access. Millions of parents were thrust into unemployment. Students were afraid of, or experienced, the loss of loved ones and trauma became ubiquitous. One youth agency reports an 83% increase in suicide and self-harm, a 63% increase in violence, a 59% increase in drug and alcohol abuse.
Learning spaces can either promote healing and well-being—or not. The very process of designing spaces can prompt us to reflect more deeply about what schools stand for and how we can improve learning, resiliency, stress reduction, and mindfulness. We may not be able remove trauma from our students’ lives, but we can offer them safety; trustworthiness and transparency; peer support to engender mutual self-help; collaboration and mutuality; empowerment, voice, and choice; and conversations about cultural, historical and gender issues—the six principles of Trauma-Informed Care.
Join us to hear more about Trauma-Informed Design.
View full Trauma-Informed Design Kelley Tanner Award Submittal »
Schedule
| 5:00 – 6:00 pm |
Social Hour |
| 6:00 pm
|
Dinner |
| 6:30 pm |
Program |
Rates
| Members (Early) |
$50.00 |
| Non-Members (Early)
|
$60.00
|
| Members (Late) |
$60.00
|
| Non-Members (Late) |
$70.00 |
| School Districts |
$30.00 |
Early registration ends on November 12, 2021. Last day to register is November 17, 2021. Please register so we can get an accurate head count.
We greatly appreciate your attendance and active participation in our chapter events.
School Tour & Dinner Program
November 2, 2021
4:00 pm – 7:00 pm Pacific Time
Mead School District: Union Stadium, Creekside Elementary and Transportation Facility
Creekside Elementary School
The new Creekside Elementary School was designed to reflect the values of Mead School District as well as the character of the neighborhood. The use of CMU and glass provide a timeless character and emphasize the school’s importance as a civic and public building for the community.
The administration area is located adjacent to the main entry and is configured to provide optimum site visibility and security at the entry. The internal circulation pattern for the building is organized in a “W” shape. The public corridor is oriented along the north-south axis which serves as the spine of the building on both floors. Common use spaces are arranged directly off the spine with Administration, Music, Multi-purpose, and Gymnasium on the first floor and Library on the second. Classroom wings are arranged by grade, with breakout spaces at each level of the wings. Security doors provide separation for the classroom wings during after-hours activities and events.
The site has been designed with student safety in mind, providing separation between the bus and parent drop-off areas.
Project SF: 66,000
Date of Completion: July 2020
Construction Cost: $19.8 Million
Union Stadium
The new 4,500 seat Union Station provides a home for Mt. Spokane and Mead High School's home football games and soccer matches. The stadium also serves as performance and practice facilities for Mead School District’s award-winning marching band programs.
Several factors contributed to the overall orientation of the buildings, stadium, and site parking. The guiding influence of the location and orientation of parking was to utilize the existing parking area to the maximum extent possible. The parking accommodates efficient and clearly understood access to and from the site for large performing arts, community, and athletic events.
Project SF: N/A
Date of Completion: July 2020
Construction Cost: $19.7 Million
Mead School District Transportation Facility
The new Mead School District Transportation Facility includes a 23,500 square foot building, along with an additional 25,000 square feet of outdoor covered area.
Shop services area feature maintenance bays (8 bus, 2 vehicle), fabrication area, shop foreman office, fluids room, parts room, tools room, toilet/locker facilities, break room, interior wash bay, exterior rinse area, exterior tire storage. Driver Support space include training office, restrooms, storage room and work area. The Administrative suite includes reception/waiting area, offices, work room, storage room and training conference room.
Bus fleet parking is located to the south of the building, with employee parking to the west. The bus fleet is partially covered by canopies to protect them from inclement weather and provide electrical connection for engine block heaters.
Project SF: 23,500
Date of Completion: September 2019
Construction Cost: $8.1 Million
Project Team for all 3 Projects:
Architect of Record: ALSC Architects
Consultants:
Structural & Civil: DCI Engineers
Mechanical: MSI Engineers
Electrical: Coffman Engineers
Landscape: Bernardo Wills Architecture
Cost Estimating: Greg Thomas
Contractor: Garco Construction
CM: CBRE
Facility Tour Information
Attendees will assemble on the sideline at the 50 yard line of Union Stadium between 3:45 – 4:00pm, where they will be addressed by Mead School District and the project designer. Then they will split into guided tours through the stadium to Creekside ES. The tour will include will include primary public areas including lobby spaces, library, classrooms, and outdoor learning and social spaces. Participants will walk from the tour to the District Transportation Facility across the street at 12304 N Market St, Mead, WA 99021. Dinner will be provided via food truck with the program to follow.
Program
Our program will feature representatives from OSPI, Washington State Department of Commerce, and Avista Utilities. The participants will provide a short overview of Washington State’s HB1257 Clean Buildings Standard and then engage in a panel discussion to include funding, implementation, reporting processes, and future goals of the program. The panel discussion will be followed by a Q&A for attendees to ask the panelists additional questions.
Schedule
| 4:00 – 5:15 pm |
Tour |
| 5:15 – 5:45 pm
|
Dinner & Networking |
| 5:45 – 7:00 pm |
Program |
Members / Non-Members: $15
Registration ends on November 2, 2021. Please register so we can get an accurate head count.
We greatly appreciate your attendance and active participation in our chapter events.
School Tour & Dinner Meeting
October 21, 2021
4:00 pm – 7:00 pm Pacific Time
Mount Si High School
8651 Meadowbrook,
Snoqualmi, WA 98065
Please note: MASKS are required on campus
After the tour, we will head down the highway for cocktails and dinner.
Hilton Garden Inn
1800 NW Gilman Blvd, Issaquah
Mount Si High School's new campus consists of four buildings, each three stories and organized into technology-rich academies with centrally located spaces to encourage student interaction and break down the scale of the 358,000 sf school. As the school is in flood and liquefaction zones, special accommodations were made to address natural disaster concerns beyond those commonly required at schools. About 4,000 stone columns secure the subgrade from liquefaction, and the building is elevated on plinths to protect it from flooding and to keep water from damming to protect adjacent properties. From large scale to human scale, the campus is designed as a series of connected buildings on an elevated platform. Sized to respond to growth in Snoqualmie Valley, the school is one of the largest in Washington State. The design centers around an environment that allows students and staff to interact with each other and the building at a variety of scales. By weaving in social and informal learning environments, the school honors the individual and communal human relationships.
Facility Tour Information
Attendees will assemble at the front of the school, where they will be addressed by a designer. Then they will split into three guided tours. Primary spaces will include primary public areas including lobby spaces and multiple dining commons, the CTE area, learning community areas, a 700 seat theater, and outdoor learning and social spaces. The tour could be completed virtually either in addition to or in lieu of in person tour.
Learning Objectives:
- Participants will be able to describe approaches to addressing development within critical environmental areas such as floodways
- Participants will be able to learn about and describe how distributed dining commons can increase student engagement and comfort within a larger school.
- Participant will be learn about integrated CTE programs and how CTE can space design can help these programs transform to meet 21st Century needs.
- Participants will be able to identify how attention to materials, light, and spatial design can strengthen one’s connection to place and to school.
Project Team:
Architect of record: NAC
Landscape Architect: Berger Partnership
Structural Engineer: Coughlin Porter Lundeen
Electrical Engineer: NAC Electrical
Civil Engineer: Coughlin Porter Lundeen
Mechanical Engineer: Metrix Engineers
Contractor: SpeeWest
Schedule
| 4:00 – 5:30 pm |
Tour |
| 5:30 – 6:30 pm
|
Networking & Cocktails |
| 6:30 pm |
Dinner |
| 7:00 – 8:00 pm |
Program |
Rates
| Members (Early) |
$50.00 |
| Non-Members (Early)
|
$60.00
|
| Members (Late) |
$60.00
|
| Non-Members (Late) |
$70.00 |
| School Districts |
$30.00 |
Early bird cutoff is 5:00 pm, October 13, 2021. Please register so we can get an accurate head count.
We greatly appreciate your attendance and active participation in our chapter events.
Service Day at Tillicum Elementary School
Saturday, October 9, 2021
9 AM – 4 PM
8514 Maple St SW,
Lakewood, WA 984985
A4LE is joining together to give back to our community. Tillicum Elementary School in Lakewood has been selected as our Day of Service Project on Saturday, October 9th from 9 am-4 pm. Please join us in giving back to the students and community of Lakewood by donating funds, products or volunteering your time! Volunteer all day, morning, or afternoon.
Click here to download the Sponsorship Opportunities form.
MASKS WILL BE REQUIRED WHILE ON CAMPUS.
Service Day Sponsors
Virtual Tours
May 20, 2021
4:00 pm – 7:00 pm Pacific Time
Des Moines Elementary School
Highline Public Schools
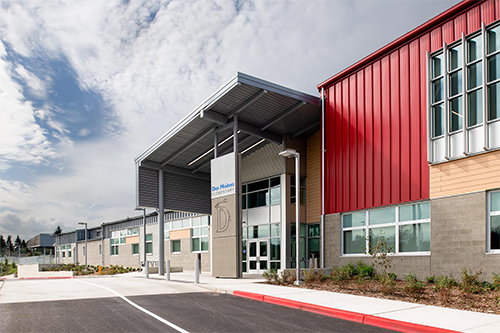 |
The expansive sunlit foyer welcomes the tour into a warm and engaging school. Participants will experience the vibrant nature of the space gazing upward to a high ceiling with beautiful wood beams, ample wooden benches, and an engaging underwater mural scene that encompasses the entire wall. Playful, whimsical shapes, and colorful salmon are scattered across the floor and repeated throughout the school, creating curious anticipation of what lies ahead. The tour will begin with a brief overview and response to questions inside the lobby in which the administrative area, kindergarten playground, and wetlands are all within view. From there, the tour will proceed left into the Activities Wing, which includes the gymnasium, cafeteria/multi-purpose room, music rooms, and community room. Situated in close-proximity, all elements function as flexible spaces for events, meetings, and community gatherings. Continuing down the Active Corridor the tour will then move into the Learning Communities. Participants will be greeted at the entrance to each corridor with vibrant color coded circular floor graphics and whimsical salmon. Carved into wood paneling are large, engaging marine mammals (Lower Level: grades PreK-2) and birds (Upper Level: grades 3-5) to help students navigate and understand their relationship to other familiar nearby features—helping them comfortably connect to their environment. Once outside, the tour will encounter natural features such as a rain garden, wetlands, raised beds for gardening, and meandering paths. A learning courtyard with mini amphitheater and graceful pergola encourages smaller, more intimate gatherings. A large playground with covered play shed and colorful jungle gyms provide ample room to run and play. On the south side adjacent to the hard surface play area, is the multi-purpose grass play field that includes both baseball and soccer.
Learning Objectives:
- Learn how the needs and desires of the district and community were integrated into the design.
- Learn how critical noise mitigation requirements were addressed.
- Learn about the robust safety and security features.
- Learn how the school was integrated onto a site that had multiple wetlands, a creek, and challenging topography.
Project Team:
Architect of Record: Hutteball + Oremus Architecture
Landscape Architect: Weisman Design Group
Structural Engineer: Coughlin Porter Lundeen
Mechanical Engineer: Metrix Engineers
Electrical Engineer: Hargis Engineers
Civil Engineer: Coughlin Porter Lundeen
Contractor: Absher Construction Company
Owner Construction Management: Vanir Construction Management
Specialized Consultants:
Acoustical Engineer: Stantec
Cost Estimating: ProDims
Hazardous Material: PBS Engineering & Environmental
Geotechnical Engineer: Associated Earth Sciences, Inc.
Food Services: JLR Design Group
Land Surveying: Bush, Roed & Hitchings, Inc.
Traffic Engineering: Gibson Traffic Consultants
Transportation Engineering & Planning: Transportation Engineering NorthWest (TENW)
Cultural Resources Assessment: SWCA Environmental Consultants
Environmental & Wetland: Aquatica Environmental Consulting
Roosevelt Elementary School
Olympia School District
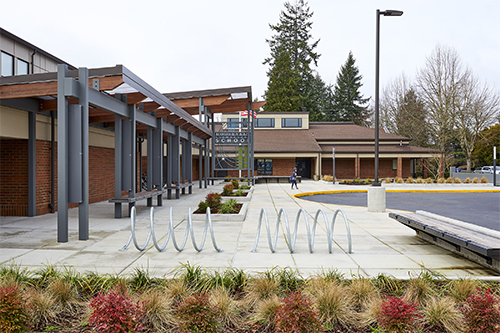 |
Beginning at the entry sequence and carried throughout the interiors, the important themes of visibility, safety, flexibility, and identity are featured. This school received a full modernization inside and out, including vehicle circulation, to serve families and surrounding community. Beginning on the exterior plaza, the visage, words, and interests of Theodore Roosevelt, the school’s namesake, create a vibrant representation of the school’s identity. Each pod portal has custom panels with glowing natural foliage and famous quotes by Roosevelt and each pod is identified by a local natural element inspired by Roosevelt: heron, salmon, and the Roosevelt elk. A full modernization meant every surface needed to be touched, all while students and teachers remained on site. Phasing is critical within these parameters. A phasing summit was held with the district and design team, which created informed phasing plans focused on safety and minimized disruption during construction. Roosevelt’s phasing plan included five phases: Phase 1A – June-August 2018: Renovate main entry/administration, LRC, miscellaneous site work Phase 1B – June-October 2018: Renovate north end pod Phase 2 – November 2018-March 2019: renovate east pod Phase 3A – April-August 2019: Renovate south pod Phase 3B – June-August 2019: Renovate gym/multipurpose Roosevelt, a magnet school for special needs and heightened emotional-social learning, led our team to flex classroom quantities to learning resource spaces and dedicated intervention rooms. The pod breakout spaces are adaptable for teacher collaboration, small and large group learning, and learning resource and intervention. Daylighting through clerestories is especially important in these interior areas. Dark entries were mitigated through new canopies on the exterior, allowing more daylight and school identity to be celebrated from the earliest part of the entry sequence.
Learning Objectives:
- How a full modernization leverages what works and fixes what doesn’t in an existing school facility.
- How to celebrate school identity in unique ways in the built environment.
- Why phasing achieves schedule goals and allows schools to remain occupied during construction.
- How to bring impactful daylighting into interior spaces for multiple benefits.
Project Team:
Architect of Record: BCRA
Landscape Architect: BCRA
Structural Engineer: PCS Structural Solutions
Mechanical Engineer: BCE Engineers
Electrical Engineer: BCE Engineers
Civil Engineer: BCRA
Contractor: Schwiesow Construction
Specialized Consultants:
Interior/Experiential Design: BCRA
Acoustical: SSA
Surveyor: MTN2COAST
Envelope: NEXUS
Commissioning: Welsh
Traffic: SCJ Alliance
Schedule
| 4:00 – 4:30 pm |
Networking |
| 4:30 – 6:30 pm
|
Tours |
| 6:30 – 7:00 pm |
Networking |
Rates
| Members |
FREE |
| Non-Members
|
$20.00 |
| School Districts |
FREE |
Registration closes on May 19. Link will be sent on the morning of the event.
We greatly appreciate your attendance and active participation in our chapter events.
Virtual Tours
March 18, 2021
4:00 pm – 5:30 pm Pacific Time
Kalama Elementary School
45 minutes
Tour Guide: Jonah Jensen, AIA LEED AP, Principal at BLRB
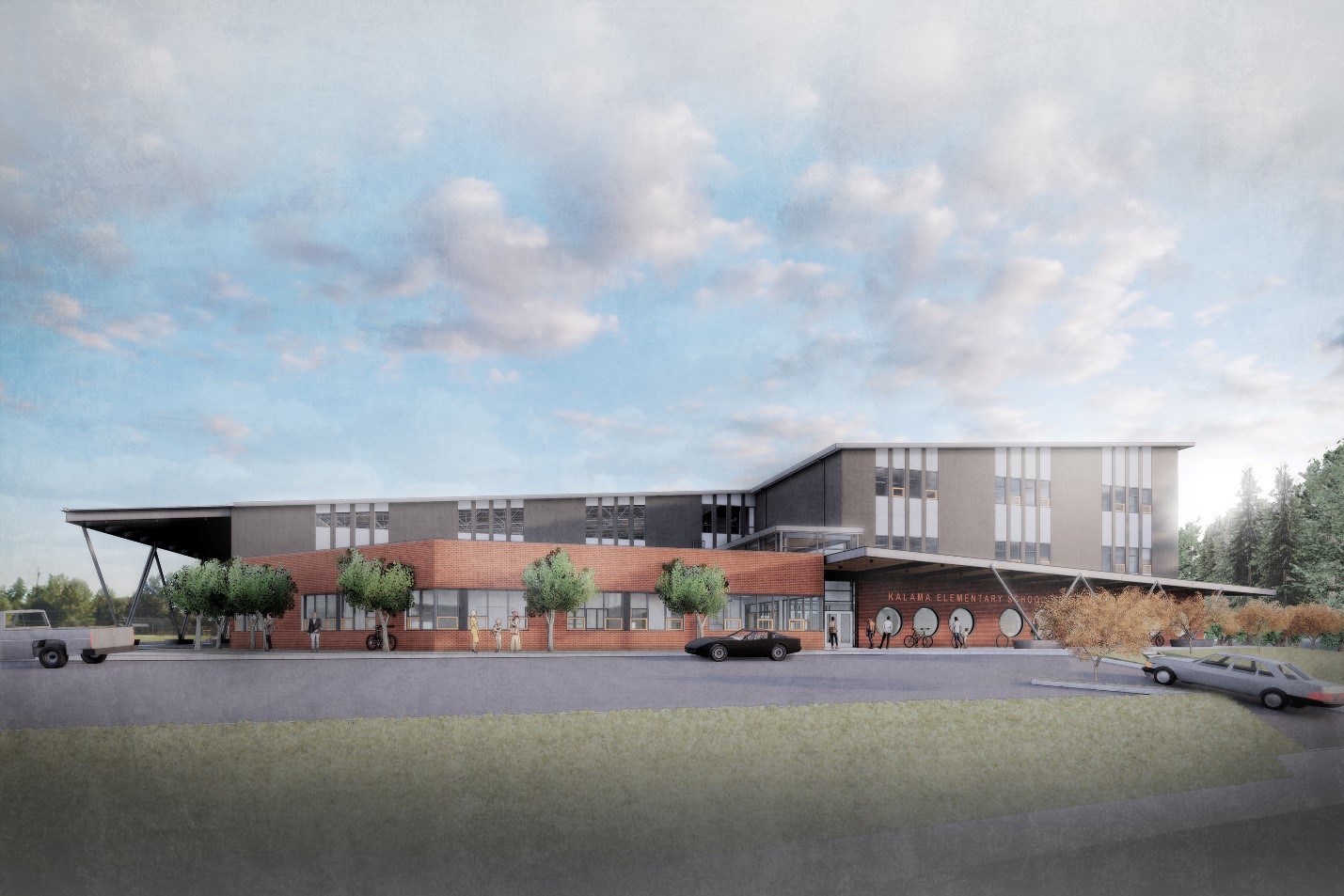 |
Nestled in the hillside of its community, Kalama Elementary School is a new K-5 replacement elementary school that attempts to answer the question, “How do you create a new contemporary learning environment that has a story to tell?” For over 80 years, there has been a reverence and love for the historic high school in Kalama. For the District and community, it was important that the replacement elementary school had a similar sense of belonging to the community while having its own unique identity. Kalama is steeped in a history intertwined with shipping, logging, and the railway. Unofficially incorporated on November 29, 1871, it became the terminus to the Northern Pacific Railway from Goble, Oregon. It served as the terminus until 1874 when the Northern Pacific Railway moved its headquarters to Tacoma. The railway built a dock and a sawmill and other amenities important to a town on the cusp of development. Soon after completion of the rail in 1871, Kalama’s town motto became “Rail Meets Sail”. To pay homage to this rich history, the new elementary school’s materiality, structure, and form will draw from the iconography associated with it. Steel trusses at the entry canopy and at the covered play loosely play on the railway trellises that are critical to the railway infrastructure. They are also reminiscent of old boxcars. Kindergartners look outside through port hole windows meant to represent a ship. The new elementary school is organized by small learning communities for each grade level grouping. Otherwise known as “Houses” these learning communities utilize virtually every square foot to learning. A learning commons with small group rooms binds the classrooms together and provides ample opportunity for personalized learning. Each house is identified by a theme that tells a chapter in the “Rails Meets Sails” story.
Learning Objectives:
- Create a sense of place in a new building that is informed by broad stakeholder engagement.
- Plan a learning environment that is easily secured while still welcoming.
- Create contemporary learning environments that support multiple modalities of learning.
- Design a learning environment that passively supports emotional and social well-being.
Project Team:
Architect: BLRB Architects
Landscape Architect: Cardno
Structural Engineer: PCS Structural Solutions
Electrical Engineer: Sazan Group
Civil Engineer: Humber Design Group
Mechanical Engineer: Sazan Group
Contractor: Emerick Construction
Owners Representative: Construction Services Group
Specialized Consultants:
Acoustical/AV: Stantec
Food Service: Halliday Associates
Cost Estimating: Robinson Company
Survey/Hazardous Mat: PBS Engineering and Environmental
Geotechincal: Geoengineers
Hardware: Allegion
Daniel Bagley Elementary School
45 minutes
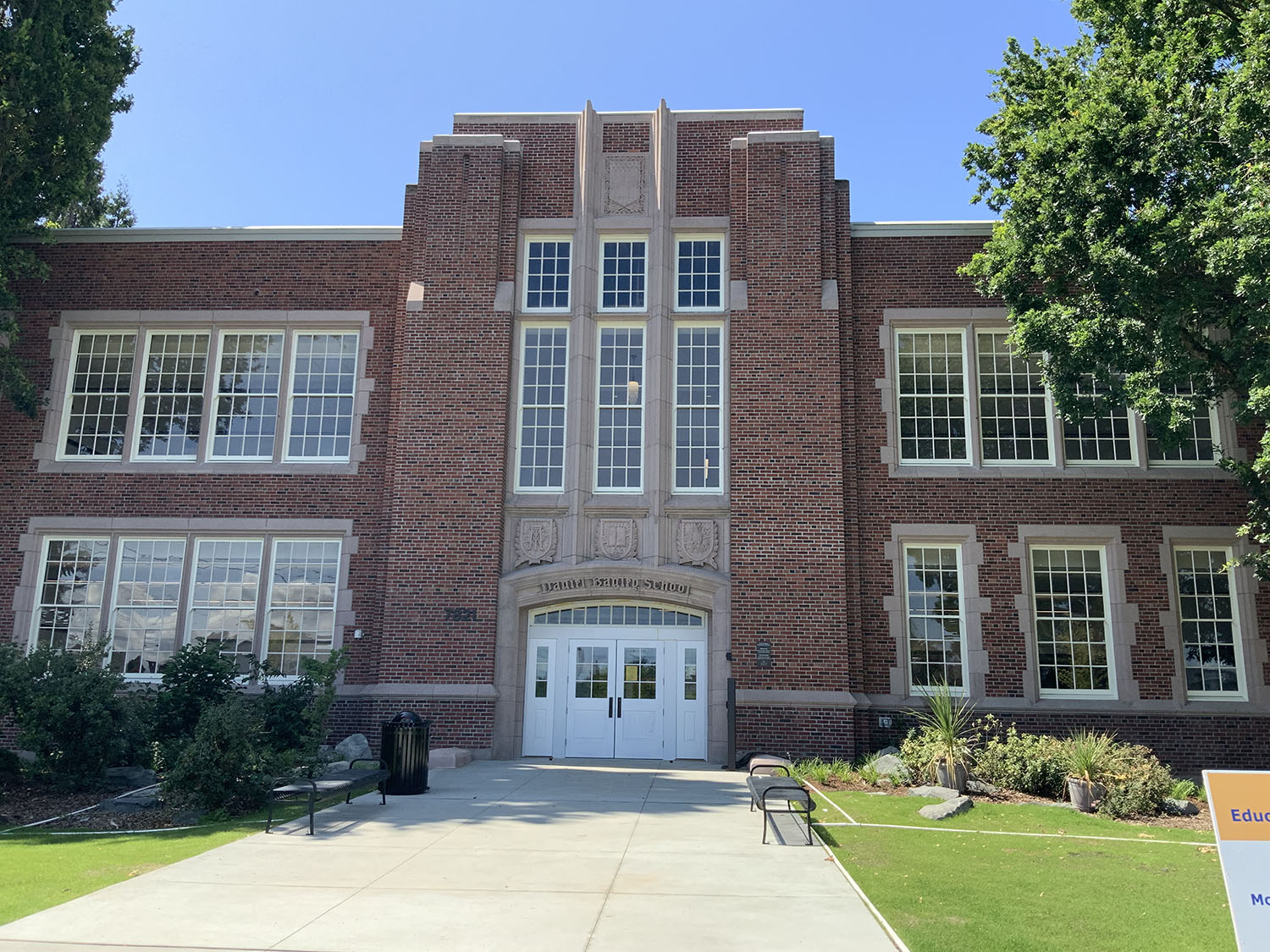 |
The Daniel Bagley Elementary School Renovation and Addition fully upgraded a 40,000 sf historic red-brick school constructed in 1930 in Seattle’s Green Lake neighborhood. 20,000 sf of additions included a gymnasium and a 2-story 8-classroom wing. Inside the historic building all existing partitions, originally constructed of unreinforced hollow clay tile, were removed and the concrete structure was reinforced. Classrooms and hallways were constructed to the original layout in most cases, with changes made to create an expanded reception and administration area with a secure entry vestibule, to replace centralized restrooms with decentralized restrooms. The historic covered play area was infilled with new classrooms for Art and Music, and to construct a direct connection from the main entrance to the playground. The existing gymnasium was reconfigured for a new library. The new classroom addition is linked to the historic main hallway and is nestled between several original cedar trees with learning commons perched in the tree canopy. The addition creates a cohesive feeling throughout the school and reflects Bagley’s educational priorities by emphasizing daylighting, transparency between rooms, lots of small group breakout spaces and flexibility for educational programs.
Learning Objectives:
- Recognize the advantages of honoring history and experience a historic building brought up to current codes with access to newest learning approaches
- Identify the benefits of honoring the existing school culture around hallways for active learning and learning garden activities.
- Learn about making connections to nature through preservation of original trees as focal points in the school
- Participants will be able to give examples of building equity by establishing a consistent learning environment throughout the new and existing structures.
Project Team:
Architect: Miller Hayashi Architects PLLC
Landscape Architect: Murase Associates
Structural Engineer: KPFF Consulting Engineers
Electrical Engineer: Hargis Engineers
Civil Engineer: LPD Engineering
Mechanical Engineer: Metrix Engineers
Contractor: Lydig Construction, GCCM
Specialized Consultants:
Project Management: SOJ
Cost Estimating: RLB Robinson
Food Service Design: Halliday Associates
Acoustical Engineers: A3 Acoustics
Geotechical Engineers: Associated Earth Sciences
Envelope: RDH Building Science Inc
Arborist: Tree Solutions
Tour: 4:00 – 5:30 PM
Kalama Elementary School
Daniel Bagley Elementary School
Rates
| Members |
FREE |
| Non-Members
|
$20.00 |
| School Districts |
FREE |
Please register so we can get an accurate head count.
We greatly appreciate your attendance and active participation in our chapter events.
Virtual Tour
February 18, 2021
4:00 pm – 5:00 pm
Dessie Evans Elementary School
Puyallup School District
Video »
With a large population for an elementary school, Dessie Evans is big enough to accommodate over
1,000 students, which translates into 44 home rooms, or about six classes at each grade level. 110,000
square feet of opportunities for 21st century learning. Nestled into the woods, the building connects
classrooms with the natural world, even while in a residential neighborhood. The wooded site presented
challenges and opportunities.
Innovative Solutions
The unusual shape required an unconventional response. Only one side offered access from the street,
and happened to be the narrowest portion. Instead of locating the building near the front, with the
field/play areas at the back, the building is placed towards the back to bring students together with
nature as part of everyday learning.
Each classroom wing has an outdoor learning area nearby, facilitating impromptu trips outside. The
large circles can support a full class for learning activities, with reclaimed logs and boulders for seating.
The building is designed to separate the more noisy, public activities (Gym, Commons, Stage, Music)
from the quieter classroom wings. For evening events, security doors can close off the academic wings
to prevent them being accessed from the Commons, and operable walls can be opened to connect the
Gym, Commons, and Stage.
Sustainable Design Strategies
Solar orientation was carefully considered when placing the new building on the site. Most classrooms
have windows facing north or south. This avoids glare due to low‐angle light from the east and west. The
sunshades on the south windows optimize daylight by preventing glare and solar heat gain.
General lighting is automatically adjusted for optimum energy savings. Photo sensors on the ceiling
detect the amount of available daylight to calculate how much electric light is needed. Dimmable
lighting reduces lighting energy use by approximately 50% on sunny days when the shades are open.
The large detention pond acts like a forest by collecting stormwater and slowly releasing it downstream.
Based on the Department of Ecology’s requirements, the pond, along with native plantings in the area,
work with the natural environment to mitigate soil erosion, resist flooding, and protect the local wildlife
habitat.
Reinforcement of the Surrounding Community
Dessie Evans Elementary occupies an underdeveloped site in the middle of a residential neighborhood in
Puyallup. The school is situated specifically to prioritize safety and eliminate congestion. The site is only
accessible by its narrowest side, which made programming challenging. Instead of taking the
conventional approach up placing the building towards the front and the field/play areas towards the
back, the building was placed towards the back, allowing the classrooms to have the opportunity to be
nestled towards the woods. This orientation reinforces the neighborhood’s connections with nature,
connections that are echoed throughout the school’s design. The location of the playfield also creates
opportunities for a variety of community uses.
Learning Objectives:
- Participants will be able to identify the benefits of using color and graphics to aid wayfinding.
- Participants will be able to recognize the advantages of breaking a large school down into
smaller learning communities.
- Participants will be able to give examples of integrated classroom technology systems and
components (interactive displays, LCD display screens, voice amplification, Wi‐Fi, tablet charging
stations, scene‐based lighting controls).
- Participants will be able to learn about site strategies to manage a large student population for
arrival and dismissal.
Project Team:
Architect: NAC Architecture
Structural Engineer: PCS Structural Solutions
Civil Engineer: CPL
Landscape Architect: Weisman Design Group
Mechanical Engineer: Metrix Engineers
Electrical Engineer: NAC Electrical Engineers
Acoustical: SSA Accoustics
Cost: RLB|Robinson
General Contractor: Garco Construction
Tour: 4:00 – 5:00 PM
Dessie Evans Elementary School
Rates
| Members |
FREE |
| Non-Members
|
$20.00 |
| School Districts |
FREE |
Please register so we can get an accurate head count.
Registration cutoff is 9:00 am, February 18, 2021. Link to join will be sent to registered attendees after
registration cutoff.
We greatly appreciate your attendance and active participation in our chapter events.
Virtual Tour
January 21, 2021
Sehome High School
Completed in early 2019, Sehome High School is a comprehensive high school located on Sehome Hill on the south side of Bellingham, WA, serving approximately 1,050 students. The existing facility was originally constructed in 1966 and totaled roughly 175,000 square feet on a 40-acre site. Bellingham Public Schools (District) replaced the existing Sehome High School, building a new modern facility with a capacity for 1,200 students. Constructed on the original site while existing facilities remain largely in use, this new high school consists of one main structure with a two-story academic wing and a performing arts and physical education wing, approximately 183,622 square feet in size.
The design was developed by Dykeman in partnership with the District and a Design Advisory Committee. The mission was to envision a space that supports students, teachers, and leadership collaborating in a learning environment that is flexible, creative, and challenging. The goal was to seek and find new ways to capture all of this positive energy by providing space that is engaging and adaptable to accommodate current and future educational needs.
The “Bellingham Promise” served as the strategic document for achieving the mission and core values of Sehome High School.
The overall site design embraces the Bellingham Promise by creating spaces that communicate a strong sense of civic pride and positive social interaction and mix with hands-on/project-based/outdoor learning opportunities. The site includes active social spaces for the public and school community, active hands-on learning spaces immediately adjacent to internal learning spaces, and fields and play courts for physical activity. A mix of many sizes and types of spaces are included in order to provide a wide variety of experiences – from large formal paved areas to small intimate gathering spaces.
Project Team:
Architect: Dykeman Architects
Landscape Architect: Osborn Consulting
Structural Engineer: Reid Middleton
Electrical Engineer: TFWB Electrical Engineers
Civil Engineer: Freeland and Associates
Mechanical Engineer: Metrix Mechanical Engineers
Contractor: Dawson Construction, LLC
Specialized Consultants:
Stantec (Acoustics)
PLA (Theater)
MENG Analysis (VE/VA)
Tour: 4:00 – 5:00 PM Pacific
Sehome High School
Table Networking: 5:00 – 7:00 PM Pacific
Join us after the tour for virtual table networking
Rates
| Members |
FREE |
| Non-Members
|
$20.00 |
| School Districts |
FREE |
Please register so we can get an accurate head count.
Deadline to register: January 21, 2021 at 9:00 am.
We greatly appreciate your attendance and active participation in our chapter events.
Virtual Holiday Party
Thursday, December 17, 2020
3:30 pm Pacific via Zoom

We are almost through 2020, and if that isn’t reason to celebrate I don’t know what is. Please join us for our annual A4LE holiday party this December 17th at 3:30 pm. We will have a game show that will bring out your competitive side and cocktail rooms where you will learn how to make delicious holiday drinks from some of our party sponsors. We will also have an opportunity to network in Airmeet after the festivities. We will send out a list of cocktail ingredients you will need to participate a week before the party, so stay tuned, but for now, head over to the A4LE webpage and register to claim your spot.
Happy Holidays!
| 3:15-4:30 pm |
Video Game Show – Holiday Hat Contest
Play games and win prizes
Heritage Distilling Cocktail Kit
Bottles of Westland Distillery Whiskey
Nordstrom Gift Cards
$300 Gift Card to Cantinetta
$50 Amazon Gift Card
Wine and Candle Set
$100 Gift Card Melrose Grill
$50 Gift Cards
Wine Lovers Trio
$100 Brown Family Vineyards GC(2)
Basil Hayden's Bourbon Gift Set
Tito's Handmade Vodka Gift Set
Free Conference registration 2021
|
| 4:30-6:00 pm |
FREE Cocktail Networking with Sponsors
Link to sign up in advance for FREE (separate from the game show)
Download the recipe list
|
Download the Video Chat Game Shows Prep Sheet »
Members: FREE | Non-members: $15
You must register for the Holiday Party by 9:00 am on December 17, 2020 to receive the link for the Video Chat Game Show. NO EXCEPTIONS!
You will receive the Zoom link to join on December 17, 2020 by 12:00 pm.
Sponsors
|
Brown Sugar Manhattan

|
Brandy Alexander

|
The Sazerac

|
|
Mistletoe Mule

|
Cranberry Old Fashioned

|
Coconut Pineapple Martini
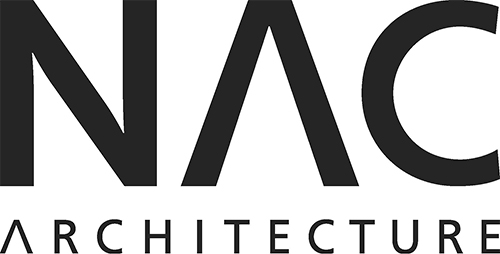
|
|
Tequila Old Fashioned
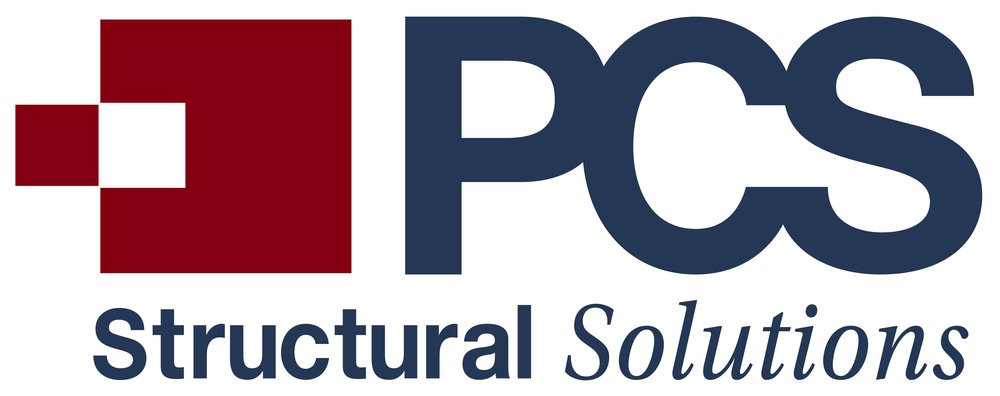
|
Mai-Tai

|
Virtual Tour
Grant Center for the Expressive Arts and Boze Elementary School
November 19, 2020
4:00 pm Pacific
Webinar via Zoom
Members/School Districts: FREE
Non-members: $10
Deadline to register: November 18, 2020 at 5:00 pm
You will receive the link to join the webinar on November 19, 2020 prior to 12:00 pm.
To receive AIA or Certificate of attendance, you MUST be registered and attend.
Boze Elementary School
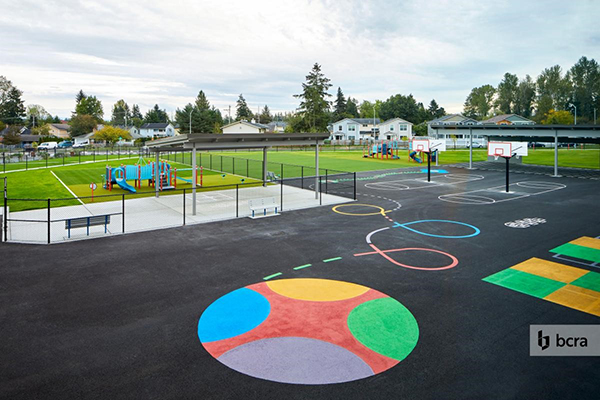
Boze Elementary is more than a school. It’s a community asset. Through community outreach efforts, several needs other than instructional spaces were identified by the community, including spaces for WIC, ECEAP, preschool, and a community room accessible during school hours. Features such as a WIC office serve a needed and intended purpose, while the multipurpose fields allow for unprogrammed use by the neighboring community. A beloved community garden on the site was salvaged and instead of removed with the school’s replacement. Boze serves its community through both programmed and unprogrammed spaces. Utilizing the building itself as a learning tool engages learners with their environment. The exterior canopy plays with light and shadow and educational interpretive sign describes the structural components of the canopy construction. In the main interior stairwell, students can engage with mathematical concepts and measurements, the alphabet, and references to the moon and planets. Incorporation of a maker space meant for messy exploration and project learning allows flexibility within STEAM curriculum in collaboration with a school transformation partner, Technology Access Foundation (TAF).
The hallway adjacent to the gymnasium and café have a welcome board that includes numerous translations of welcome to provide an opportunity to display activities going on in the school community. A similar ‘Family’ display board is an opportunity for students to display their STEAM activities and more. Being the first Design-Build school in Washington, the Design-Build Team and Boze Leadership Team collaborated to leverage square footage for community spaces by using an efficient structural system and layout that also provides passive safety supervision of the school building.
Preview school here »
Learning Objectives:
- How to elevate an elementary school into a community asset
- How to create a STEAM environment through design.
- How a safe environment can still feel fun and kid-centric.
- How to leverage value using an efficient structural system that also provides passive safety supervision.
Design Team:
Architect of Record: BCRA
Landscape Architect: Nature by Design
Structural Engineer: AHBL
Electrical Engineer: Excel Electric/Cross Engineers
Civil Engineer: BCRA
Mechanical Engineer: Betschart Mechanical/Metrix Engineers
Contractor: Korsmo Construction
Specialized Consultants (Acoustical, Lighting, Theater, Cost,
Value Analysis):
Interior Design/Experiential Design: BCRA; Acoustical:
Greenbusch; Kitchen Design: Clevenger; Geotechnical:
Associated Earth Sciences Inc; Envelope: NEXUS
Grant Center for the Expressive Arts
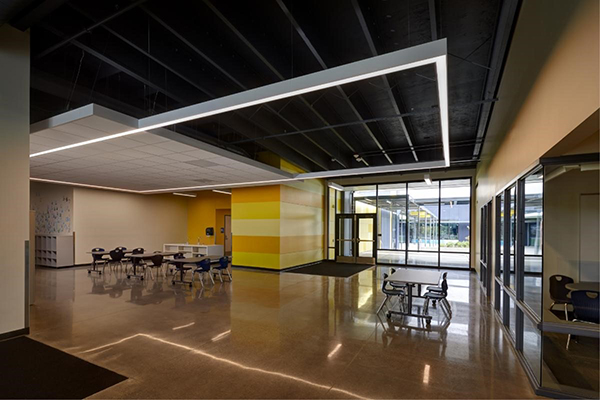
Grant Center for the Expressive Arts has a 20+ year history of engaging elementary school age children through the Arts-Infused Learning Model. Students learn core subjects in combination with arts disciplines, such as blending dance and math. Through arts infusion, students express their understanding and beliefs about what they are learning through the lens of their own self-awareness. Students develop strengths in key 21st Century Skills; creating, collaborating, critical thinking, communicating, persevering, and developing a growth mindset.
Grant Center for the Expressive Arts is enriched through partnerships with local arts and educational institutions. The support of families is extraordinarily strong; engaging with teachers and providing materials support for the arts experiences offered to children. The design of the new Grant Center for the Expressive Arts is arts-infused; providing embedded settings for creative inquiry, making, and expression throughout the building and site. The blending of core subjects and arts disciplines is fully integrated in the design of the new Grant; with core settings called Learning Studios, which are adjacent to a shared Makerspace to form a Learning Neighborhood. The Learning Neighborhoods are situated between buildings housing shared Arts practiced at Grant and connected through a central courtyard.
Parent involvement and community support are hallmarks of Grant Center for the Expressive Arts, so openness to the community is essential. The entire site is intended for use as a community park after hours. Each of the Art Zones can be operated individually, or the entire school can be open, to truly serve as a community arts center as well as a school.
Learning Objectives:
- Learn the basic requirements for an arts infused school curriculum.
- Learn and discuss design considerations and implications of arts infused elementary schools.
- Learn to identify benefits of using color and graphics to aid wayfinding.
- Learn the advantages of breaking a school into small learning communities around an outdoor learning courtyard.
Design Team:
Architect of Record: McGranahan Architects
Landscape Architect: Weisman Design Group
Structural Engineer: PCS Structural Solutions
Electrical Engineer: BCE Engineers
Civil Engineer: AHBL
Mechanical Engineer: Hargis Engineers
Contractor: Korsmo Construction
Specialized Consultants (Acoustical, Lighting, Theater, Cost,
Value Analysis): Halliday Food Service, BRC Acoustics, Adams Hardware
District Project Manager: Vanir
Virtual Tour
October 22, 2020
4:00 pm Pacific
Webinar via Zoom
Members/School Districts: FREE
Non-members: $10
Deadline to register: October 21, 2020 at 5:00 pm
You will receive the link to join the webinar on October 22, 2020 prior to 12:00 pm.
Salish Coast Elementary School
View video »
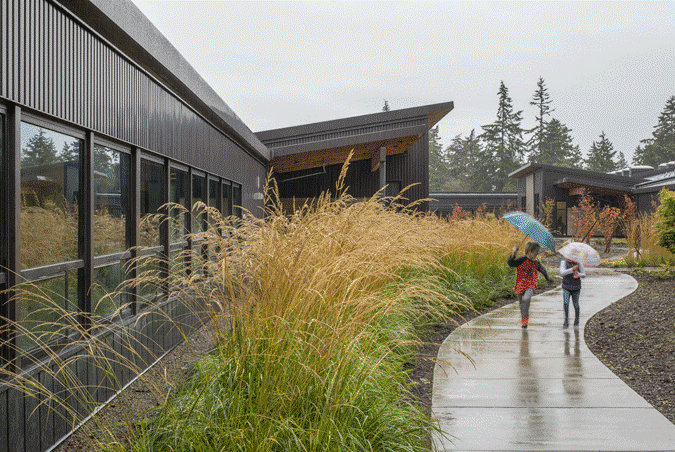
Salish Coast Elementary School reflects and reinforces its community’s close ties to the land and the surrounding Salish Sea. Opened in 2018, the new school replaces an existing facility, doubling capacity to 600 students from pre-kindergarten through grade five. The Port Townsend School District shares with its citizenry a rooted belief in the power of place to support learning, discovery, and foster stewardship in children. Their new school reinvigorates the aspirations of the local community by leveraging indoor/outdoor learning environments as safe home bases for students to use as a launching pad for exploring their world, while inviting the broader community into the daily lives of their children. Three goals anchor the new school vision: place-based collaborative learning; commitment to engagement with the broader community; recognition of an intimate relationship between learning and their natural setting.
The tour begins with the school’s connection to its surrounding community. Upon arrival, students are greeted not with a vast parking lot, but with a school and community garden. In fact, there are no parking lots on the school site at all. With its courtyard design, the school both surrounds and is surrounded by outdoor learning settings, reflecting its mantra: “No Child Left Indoors!”
When students are not learning outdoors or out in the greater community, they gather in scalable, reconfigurable learning clusters designed to enhance student-student, student-teacher and teacher-teacher collaboration. The tour continues inside a learning cluster, where combinations of operable walls and flexible furnishings allow spaces to expand and contract up to 1800 SF.
The tour concludes in the outdoor learning courtyard surrounded by the entire school, capped at one end by the adjacent forest and an outdoor mudroom and at the other end reaching out to the community.
Learning Objectives:
- Creating a school facility developed around shared district and community goals with a strong system of existing community partnerships.
- Designing outdoor learning environments that are integral to student daily learning experiences.
- Designing scalable, reconfigurable indoor learning environments with emphasis on student-student, student-teacher, and teacher collaboration and future flexibility.
- Designing with sustainable strategies for a net zero-ready facility.
Design Team:
Architect of Record: Integrus Architecture
Landscape Architect: Cascade Design Collaborative
Structural Engineer: Integrus Architecture
Electrical Engineer: Travis Fitzmaurice & Assoc
Civil Engineer: LPD Engineering
Mechanical Engineer: Metrix Engineers
Contractor: Absher Construction
Specialized Consultants (Acoustical, Lighting, Theater, Cost,
Value Analysis):
Food Service: Halliday & Associates; Acoustical: Stantec
Design Group; Cost: The Robinson Company
Virtual Tour
September 23, 2020
4:00 pm Pacific
Webinar via Zoom
Members/School Districts: FREE
Non-members: $10
Deadline to register: Tuesday, September 22, 2020 at 5:00 pm
You will receive the link to join the webinar on Wednesday, September 23rd prior to 12:00 pm.
Firgrove Elementary School
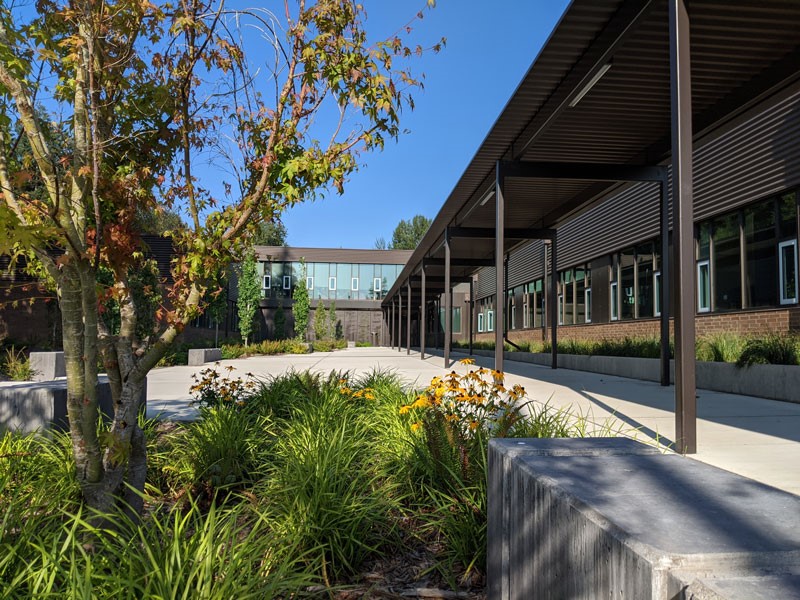
Firgrove Elementary serves the South Hill community in the south end of the District in unincorporated Pierce County. It is located on a 40-acre shared site along State Highway 161 (Meridian Avenue) with Ballou Junior High. To the west and south, the site is bordered by a significant forested area and residential developments. The new replacement school imagines a safe, welcoming, student-centered environment that strengthens community, inspires students and connects to nature. Firgrove elementary currently serves 730 students in grades PK-6.
The new Firgrove in many ways is a reaction to the context of the existing school. Fronting a major arterial of strip malls, constant traffic and exhaust, the existing school was a very challenging environment. During design, we heard from teachers that, “we have done exhaust now let’s do something different!” The new design nestles into a dense forested edge framing an east/west entry plaza between the building and the trees. As a result, an intimate connection to nature is part of everyday arrival and dismissal. The idea of nature is reinforced buy a substantial rain garden that runs in the east/west direction. The rain garden is integral to the storm water management while also providing a natural backdrop to classrooms on either side.
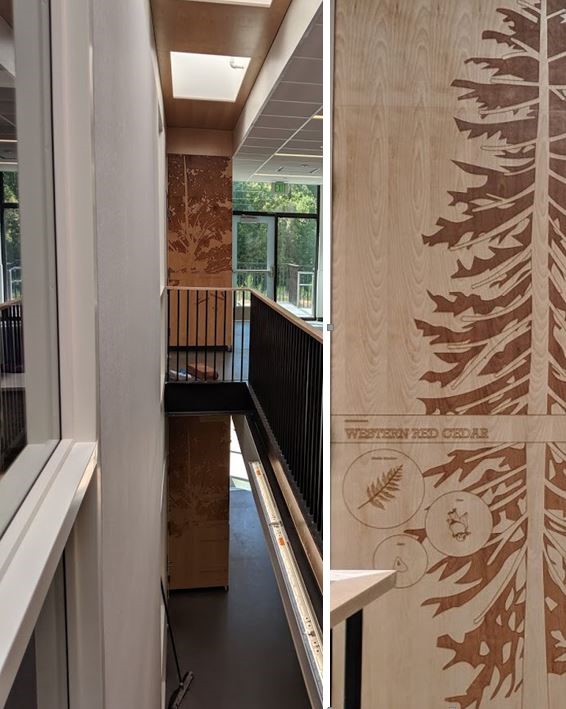 |
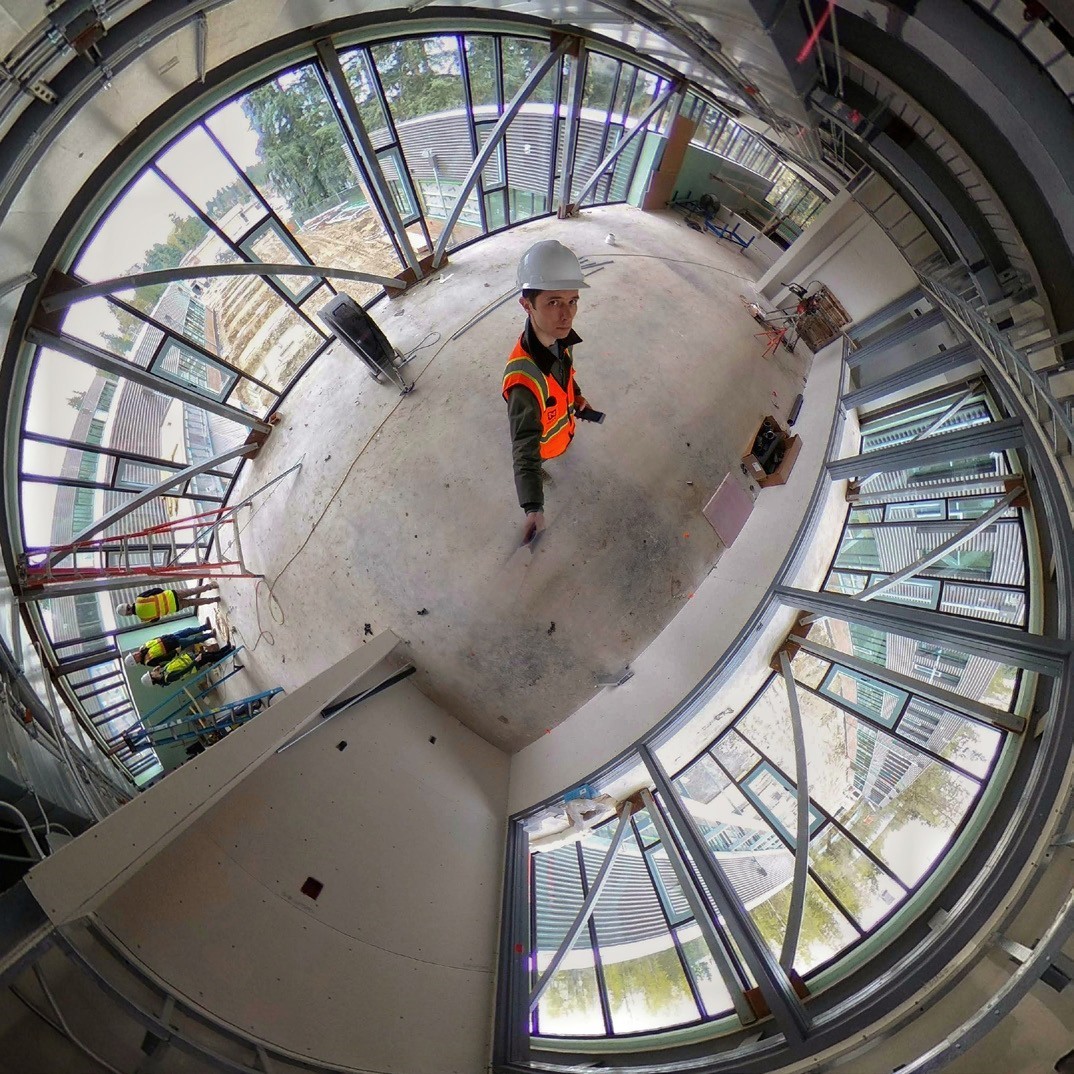
|
A two-story classroom bar to the south is paired with a one-story public bar to the north, revealing a green spine of rain gardens. Lush planting and outdoor learning areas occupy the space between the bars. The green spine extends from the learning spaces out to the parking and entry plaza and welcomes the student and greater community into the school. This outreach is strengthened by a large sheltering overhang which gives protection to those approaching the main entry. By locating the library in a bridge over the main entry, the building sends a message to the community that Firgrove is deservedly a place of beauty, pride and inspiration.
Learning Objectives:
- Attendees will come away with the importance of creating a campus framework early in conceptual design, and how that step can help a single replacement project transform two previously isolated schools, Ballou Jr. High and the existing Firgrove Elementary, into a campus that supports community and encourages collaboration.
- Students engage learning experientially. Attendees will see an example of how learning objectives can be brought to life in the building and be inspired by wayfinding graphics that brings the site ecosystem into the building wayfinding experience.
- With poor draining soils and shallow water table it was identified early in the design process that the site hydrology was going to be a challenge. In an effort avoid the cost large structured detention vaults, an extensive raingarden was used to capitalize on veins of relatively decent soil. This element allows all learning settings to be visually and spatially connected to nature and creates a quiet buffer between the activity of the classroom and the activity of transportation and play beyond.
- In effort to manage the budget innovative decisions about the building’s structure were made early in the design process that challenged conventional steel frame design. As a result, the design team was able to minimize the height of the building, reducing steal weight and exterior skin.
Design Team:
Architect: Mahlum
Landscape Architect: Weisman Design Group, Inc.
Civil Engineer: LPD Engineering PLLC
Structural Engineer: Coughlin Porter Lundeen
Mechanical Engineer: Hargis Engineers, Inc.
Electrical Engineer: Hargis Engineers, Inc.
Acoustical: A3 Acoustics, LLC
Cost: Robinson Company
Value Analysis: Studio Meng Strazzara
Food Service Consultant: Clevenger Associates
General Contractor: Neeley Construction
Webinar: Reopening Schools Roundtable & Tour
July 27, 2020
4:30 PM Pacific
Webinar via Zoom
FREE Webinar!
Deadline to register: Sunday, July 26, 2020 at 5:00 PM
You will receive the link to join the webinar on Monday,
July 27th prior to 12:00 PM.
Please join A4LE Washington Chapter and panelists as we focus on school facilities and How to Reopen Schools Case Study in consideration of Model 3 and Model 5 as identified by OSPI.
We will virtually tour Edmonds School District's Alderwood Middle School with the Design Team and Contractor to glean the design intent, flexible spaces and how to reopen this fall.
View tour brochure »
This Roundtable will engage the entire participant community to gather ideas. We will have case study breakout sessions to discuss reopening strategies for the various spaces toured. Come prepared to discuss creative, affordable, and doable solutions around transitions, safety and nutrition. The ideas generated by the participants and panelists will be put in a document to share with OSPI and school districts across the State.
Learning Objectives:
- Touring the school, participants will learn and discuss design considerations for Middle School facilities.
- Collaboration is at the heart of this Roundtable. Small group design Charrettes will be formed to discuss the spatial configurations of the case study and elicit solutions that can be carried forward and refined.
- How can the case study meet the needs of Sanitation, physical distancing, health and social emotional learning, while meeting the needs of student learning.
- This case study is a new school, how can these strategies be applied to existing schools?
Tour:
Integrus Architecture: Brian Carter and Loretta Sachs
Skanska: Rob Robinson
Camera: Steve Murakami
Panelists:
Co-Director: Zach Varnell, Idea School Tacoma
Contractor: Rob Robinson, Executive Director Skanska
Industry Partner: Rob Sawatzky, WB Manufacturing
Moderators:
Ben Fields, McGranahan Architects
Taine Wilton, Edmonds School District
We greatly appreciate your attendance and active participation in our chapter events.
Virtual Meeting
June 16, 2020
How to Reopen Schools
3:00 – 5:00 PM Pacific Time
If you would like AIA HSW Credit for attending, please submit your name and AIA number to Donna Robinson,
[email protected] by June 23, 2020.
Please join A4LE Washington Chapter and panelists as we focus on school facilities and How to Reopen Schools in consideration of Model 3 and Model 5 as identified by OSPI.
How do we reopen Washington State Schools? Washington State Office of Superintendent of Public Instruction (OSPI) has established the Reopening Washington Schools 2020-21 Continuum of Options 1 – 7 with only options 3 and 5 involving school facilities in a partial form of reopening.
Attend the earlier A4LE Webinar "Reopening Schools – When and How" to familiarize yourselves with the concepts.
Register here.
Then, please join our A4LE Washington Chapter and panelists as we focus on school facilities and How to Reopen Schools in consideration of Model 3 and 5 as identified by OSPI:
Model 3: Split or rotating schedules WITH distance learning
Model 5: Phased in opening WITH distance learning
Come prepared to discuss creative, affordable, and doable solutions around equity, safety and nutrition. This Roundtable will engage the entire participant community to gather ideas. The ideas generated by the participants and panelists will be put in a document to share with OSPI and school districts across the State.
Learning Objectives:
- Focusing on the models established by OSPI, participants will learn and discuss some of the key challenges facing the reopening of schools, and design solutions school facilities could employ.
- Equity has always been an issue in our educational system with the rift only widened by Covid 19 and the economic downturn. Participants will discuss the ways to leverage the educational system to benefit all students.
- Collaboration is at the heart of this Roundtable. Small group design Charrettes will be formed to tackle a problem to elicit solutions that can be carried forward and refined.
- Sanitation, social distancing, health and social emotional learning, and strategies going forward, will be topics participants consider as they discuss ways school facilities can meet the needs of the health authorities while contributing to student learning.
Panelists:
Dr. Tammy Campbell, Superintendent, Federal Way School District
Marina Tanay, WAMOA President, Capital Projects and Facilities Manager, Sumner-Bonney Lake School District
JoAnn Hindmarsh Wilcox, AIA, AIA National Committee on Architecture for Education K-12 Co-Chair, Principal, Mahlum
Lisa Johnson, FAIA, Principal DLR Group
Mohammad Haq, PE, Associate Principal PAE engineers
Nancy Bernard, Program Director, Washington State Department of Health, School Environmental Health and Safety and Indoor Air Quality
Moderators:
Benjamin Fields, A4LE WA Chapter President Elect, McGranahan Architects
Taine Wilton, A4LE WA Chapter President, Edmonds School District
Other Presenters:
Steve Murakami, Chairman OSPI School Facilities TAC, Senior Associate OAC
Please register for this gratis event, courtesy of your A4LE WA Chapter Board.
Rates:
Free
After registering, you will receive a confirmation email containing information about joining the meeting.
We greatly appreciate your attendance and active participation in our chapter events.
Virtual School Tour & Dinner Meeting
Wednesday, May 27, 2020
Timberline Middle School
Tour: 4:00 – 5:30 PM Pacific Time
We are proud to announce the first ever virtual live tour and dinner meeting presentation. The only caveat will be for you to bring your own dinner and beverages to the on-line event, the rest is gratis from your Washington State Chapter.
We will be touring the new Timberline Middle School in the Lake Washington School District. This newly developed 134,000 square foot middle school was designed to house 900 students on a green field site situated between an industrial park and new housing at Redmond Ridge. The District hired McGranahan Architects as the prime on the design team and awarded the project to Lydig along with another Redmond Ridge school, Ella Baker Elementary School under a single GC/CM contract. The 3-story classroom wing houses 6 learning suites with 30 general classrooms and labs. In between the learning suites on each floor are specialty lab spaces for STEM, Robotics, 2D & 3D, and culinary arts. The site celebrates its forested setting with glazed connectors that blur the line between the interior and exterior spaces.
The presentation for the evening will be by The Sports Institute from University of Washington - Medicine, presenting their research showing the scientifically proven benefits that physical activity has on the health, wellbeing and learning of children. Edmonds School District is part of this study along with many other school districts in the region as part of a global study started by a team in the UK. This will be an interesting link between brain function, physical activity and wellbeing, perfect for these times.
Be sure to register and look forward to seeing you there,
Your WA Chapter Board
Abstract:
Timberline is an approximately 134,500 square-foot middle school to support up to 900 students. The new school is designed to the District’s Educational Specification for Middle Schools which incorporates learning communities that include groupings of settings that include classrooms, a lab, a studio and conference spaces connected by a shared activity area with tackable, writable and acoustic wall surfaces.
The 3-story steel, concrete, and CMU structure is clad with metal siding and brick veneer. The exterior envelope includes high-performance glazing and passive solar shading devices. The mechanical system is a high performance geothermal coupled heat pump system that includes a dedicated outside air system. Electrical and technology systems include contemporary daylight controlled LED lighting and digital teaching screens/stations in all learning environments.
Timberline Middle School is located at the geographic center of the Redmond Ridge planned community, east of Redmond, Washington. The library, commons and gymnasium are all designed to support after school community functions. Timberline provides the most significant indoor gathering spaces available to the residents of the Redmond Ridge community.
The site design incorporates a regional bike and walking trail that runs along the western edge of the property. The project restored adjacent clear cut land and enhanced existing stands of trees to support a King County preserved wildlife corridor that runs along the eastern edge of the site.
Learning Objectives:
- Describe the building systems required to connect the school to the forest structure including energy efficiency, ground source heat system, and water and power conservation strategies;
- Discuss the design team and GC/CM coordination efforts that take place between the design team and the base building team during the construction documents and construction administration phases of the project to provide a much needed neighborhood gathering space on Redmond Ridge;
- Identify strategies used to facilitate social emotional student learning opportunities;
- Illustrate an appropriate use of exercise in a student's school day to improve student learning performance.
Rates:
Free
Last day to register and receive the link is Wednesday, May 27, 2020 at 11:00 am Pacific
We greatly appreciate your attendance and active participation in our chapter events.
School Tour & Dinner Meeting
February 26, 2020
Giddens School and Lake Washington Girls Middle School
2100 South Walker St.
Seattle, WA 98144
The Giddens School and Lake Washington Girls Middle School (LWGMS) complex is an urban educational
campus located between Beacon Hill and the Central District neighborhoods of Seattle designed to host
two private, independent schools. In addition to creating enhanced educational facilities, co-location
enables the schools to leverage their mutual desire for facilities that better connect to the community.
FACILITY TOUR INFORMATION
Key design goals for the tightly integrated and program-driven project included flexible and innovative
spaces, student-centered design, and a building that is open and connected to the community and the
natural world. Program spaces within the 52,500-square-foot complex include general and specialty
classrooms, communal gathering spaces, and administrative and faculty support areas. Multipurpose
spaces, such as the gym/performance hall and dining commons, support a wide variety of functions and
act as central hubs for the two schools.
Each school has its own entry. The Giddens School, accommodating around 240 elementary and
preschool students, is entered on the west side of the site and accessed from 21st Avenue South. The
LWGMS, accommodating around 110 middle school students, is entered on the southeast side, accessed
from South Walker Street. The two communities join at the center, in a series of shared program spaces.
On the main level, the performing arts space, gym, library and commons share a direct relationship to
the exterior play space and an exterior covered walkway that connects the two schools.
The design focused on creating a healthy learning environment for kids using nontoxic, durable
materials and ample daylighting. Sustainable strategies are used as teaching opportunities with a rain
gauge on the cistern that holds water to flush toilets, and the solar panels that serve as the Giddens’
entry canopy. The upper roof of the building further supports solar panels, while bioretention gardens,
situated around the site, provide onsite rainwater filtration.
Learning Objectives:
- Building systems and construction that contribute to student health and learning outcomes
- Strategies that allow separate institutions with similar values to leverage a shared campus
- Strategies for school design in an urban setting
- Building systems that conserve energy and water
Project Team:
- Architects: Graham Baba Architects (architectural and interior design);
Anjali Grant Design (educational/architectural collaborator)
- Structural Engineer: KPFF
- Civil Engineer: KPFF
- Landscape Architect: Cascade Design Collaborative (now Osborne Consulting)
- Mechanical Engineer: Ecotope
- Electrical Engineer: Rushing
- Acoustical Consultant: A3 Acoustics
- Lighting Designer: DarkLight
- Building Envelope: JRS Engineering
- Traffic Consultant: Heffron Transportation Inc.
- Project Manager: Costigan Integrated
- General Contractor: Exxel Pacific
Tour: 4:00 – 5:30 PM
Giddens School and Lake Washington Girls Middle School
Networking and Cocktails: 5:30 – 6:30 PM
North African American Museum (NAAM)
2300 S Massachusetts St.
Seattle, WA 98144
Dinner: 6:30 PM
Program: 7:00 – 8:00 PM
Rates
| Members (Early) |
$50.00 |
| Non-Members (Early)
|
$60.00 |
| Members (Late) |
$60.00 |
| Non-Members (Late) |
$70.00 |
| School Districts |
$30.00 |
Please register so we can get an accurate head count.
Early bird cutoff is 5:00 pm, February 18, 2020
We greatly appreciate your attendance and active participation in our chapter events.
School Tour & Dinner Meeting
January 23, 2020
Lincoln High School
Seattle Public Schools
4400 Interlake Ave N.
Seattle, WA 98103
View the
recorded tour of Lincoln HS on January 23.
This tour will take attendees through the completed Lincoln High School in Seattle’s Wallingford neighborhood. Built in 1907, with a multitude of additions and alterations since, this school has not operated as comprehensive high school in almost 40 years. In 1981, the school was closed due to low enrollment and remained unused until 1997, when it became a swing site for district schools under construction.
Tour attendees will see how the design team successfully renovated this historic landmark building into a 21st century learning environment, with 20th century roots. While walking through the building, attendees will be handed historic and before photos of spaces to show innovative restoration techniques and successful upgrades to the building.
Learning Objectives:
- Understand how a building over 100 years old can be transformed into a 21st century learning environment that supports multiple teaching modalities not just traditional learning.
- Learn about creative solutions for existing spaces that don’t support the needs of current learning needs
- Understand opportunities and challenges working with the Seattle Landmarks Board, old school alumni, new district educational specifications, planning principal and staff, community partners, and a dense urban neighborhood.
- Learn about sustainable approaches to construction with historic buildings that focus on the decreasing the carbon footprint of a new school.
Project Team:
- Architect: Bassetti Architects
- Structural Engineer: Coughlin Porter Lundeen
- Civil Engineer: LPD Engineering
- Landscape Architect: Cascade Design Collaborative
- Mechanical Engineer: Metrix Engineers
- Electrical Engineer: Hargis Engineers
- Specialized Consultants: RLB | Robinson (cost);
JLR Design Group (food services);
Stantec Consulting (acoustics);
PLA Designs (theater)
- General Contractor: Lydig Construction
- Owners Representative: CBRE|Heery
Learning in nature: Washington becomes first in the country to license outdoor preschools »
Tour: 4:00 – 5:30 PM
Lincoln High School
Networking and Cocktails: 5:30 – 6:30 PM
Ballard Bay Club
6413 Seaview Avenue Northwest
Seattle, WA 98107
Dinner: 6:30 PM
Program: 7:00 – 8:00 PM
Tiny Trees
Rates
| Members (Early) |
$50.00 |
| Non-Members (Early)
|
$60.00 |
| Members (Late) |
$60.00 |
| Non-Members (Late) |
$70.00 |
| School Districts |
$30.00 |
Please register so we can get an accurate head count.
Early bird cutoff is 5:00 pm, January 17, 2020
We greatly appreciate your attendance and active participation in our chapter events.
Holiday Party
Wednesday, December 4, 2019
The Foundry by Herban Feast
4130 First Ave South,
Seattle, WA 98134
5:30 – 9:30 pm
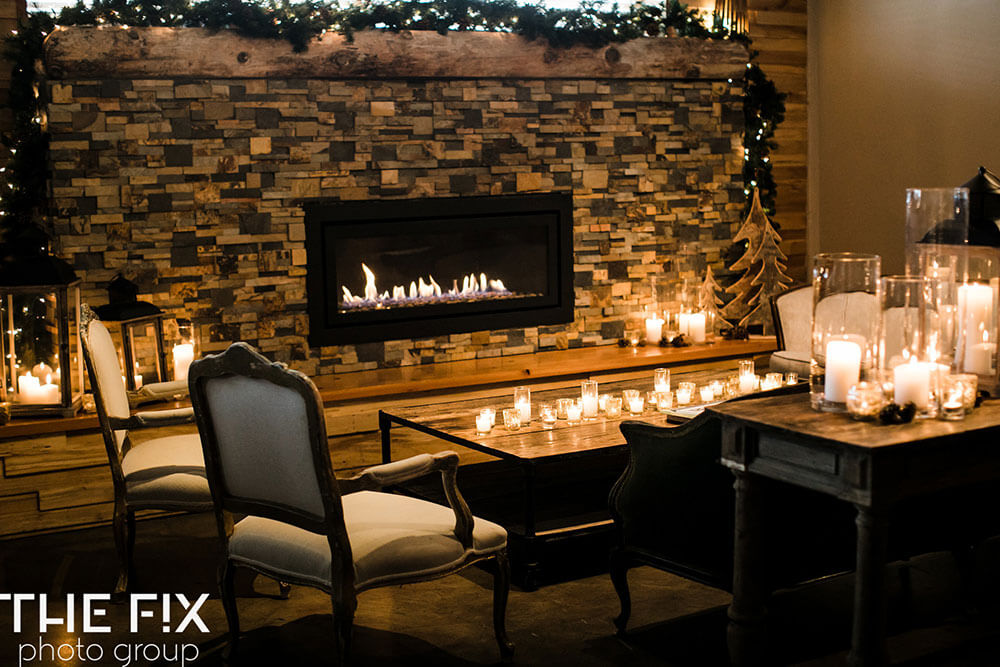
Please help us celebrate the season of light at our annual A4LE Holiday Social! Along with the opportunity to visit with each other, there will be an activity room and photo booth. Dinner will be provided, and all attendees will receive 2 drink tickets. Additional beverages will be no-host.
There is no charge for members to attend. Entry for non-members and guests is $30. We do ask that you register by December 2nd to help us plan for the number of attendees.
School Tour & Dinner Meeting
November 13, 2019
Mica Peak HS and Early Learning
Eastern Washington Tour @ 4:00 pm
15111 E Sprague Ave, Spokane Valley, WA 99037
Central Valley School District
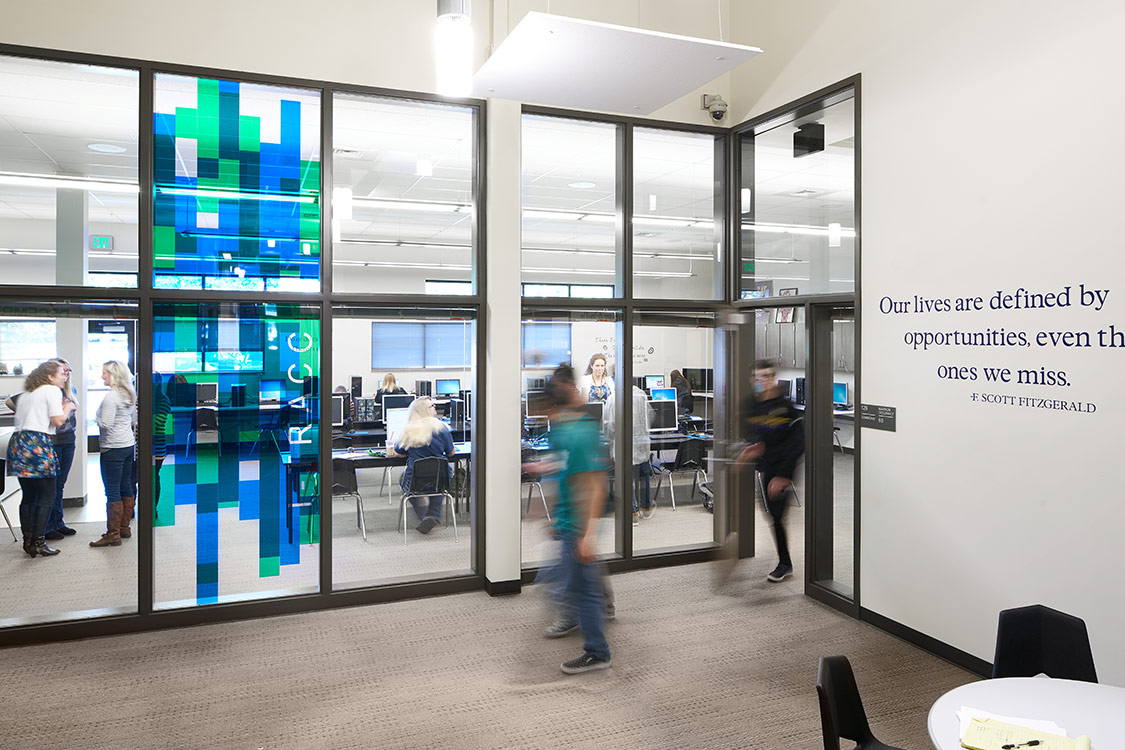 |
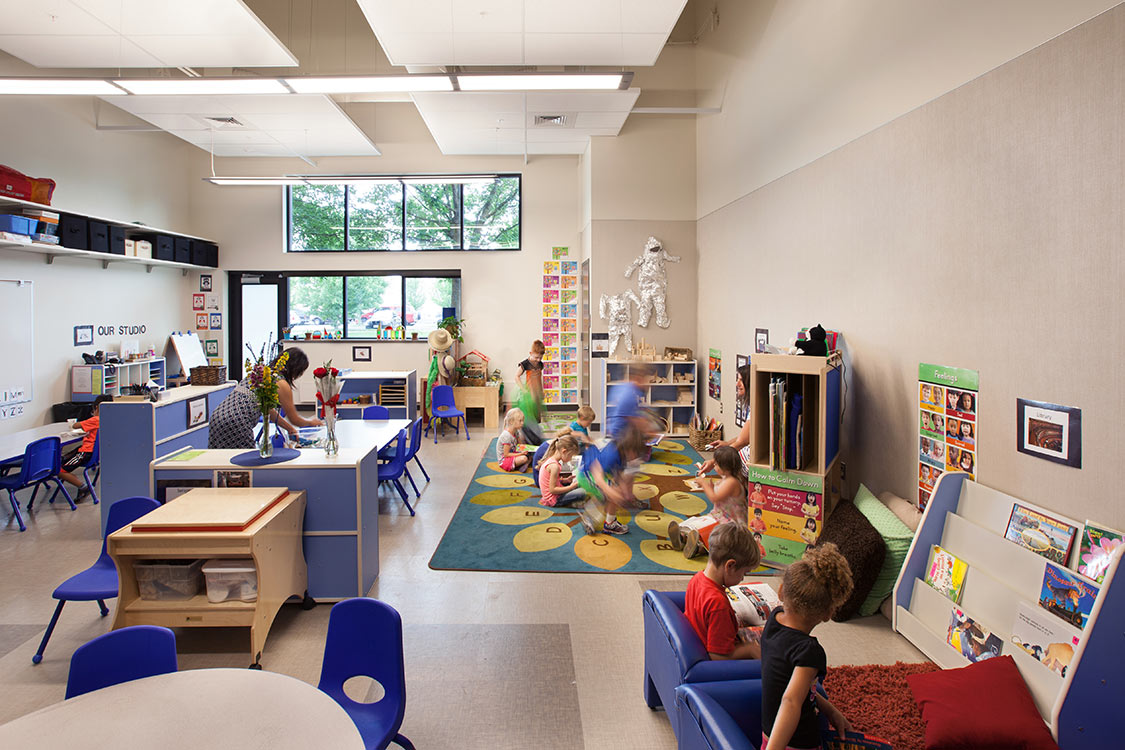 |
Transforming a vacant grocery store into an empowering educational space housing two ends of the PK-12 educational spectrum—a 300-student alternative high school and a 680-student early learning center—was a challenge rich in opportunity. The high school is broken into three programs: a non-traditional, small-environment high school; an online high school program called Flex; and School to Life—a post-high school special needs program transitioning students to independence. The early learning center provides a safe and secure environment for families who may be experiencing formal education for the first time. Many of the students are low income or developmentally delayed, requiring additional support services, including periodic family meetings. The building provides intentional crossover spaces, encouraging the two programs to build off each other. The barriers these students had faced throughout the years in other school facilities are broken down so that they feel proud and secure in their new environment.
Learning Objectives:
- Providing clear circulation between and within the two programs while also celebrating the inherent volume of the building.
- Transparency and connection among educational spaces, the commons, breakout rooms, and the Flex suite.
- The symbiotic relationship of these programs is facilitated by the built environment.
- Breakout and congregation spaces promote informal educational conversations.
Project Team:
- Architect: NAC Architecture
- Structural Engineer: DCI Engineers
- Civil Engineer: DCI Engineers
- Landscape Architect: SPVV
- Mechanical Engineer: L & S Engineering
- Electrical Engineer: NAC Engineering
- General Contractor: T.W. Clark Construction
Dinner Meeting:
CenterPlace Regional Event Center
2426 N. Discovery Place, Spokane Valley, WA 99216
Rates
| Members (Early) |
$30.00 |
| Non-Members (Early)
|
$35.00 |
| Members (Late) |
$40.00 |
| Non-Members (Late) |
$45.00 |
| School Districts |
$30.00 |
Please register so we can get an accurate head count.
Early bird cutoff is 5:00 pm November 7, 2019
We greatly appreciate your attendance and active participation in our chapter events.
School Tour & Dinner Meeting
October 24, 2019
Tambark Creek Elementary School
Tambark Creek Elementary is designed to accommodate approximately 550 K-5
students in a two-story, 78,000 square foot facility which includes classrooms, an
administrative office, library, gymnasium, a cafeteria, kitchen, and covered play area.
Outdoor amenities include parking, playfields, courtyard and neighboring wetland.
Dykeman Architects in partnership with the Everett Public Schools facilitated a series of six workshops that were designed to help inform the Educational Specifications for Tambark Creek. The workshops included school tours, bubble diagram exercises, focus groups with elementary school staff and administrators, numeric programming, and adjacency diagramming exercises. The process was further informed by a meeting with elementary school principals regarding educational delivery goals and with District administrative staff. The guiding principles shaped the building form, layout and building materials developed by the Ed Spec Committee.
Learning Objectives:
- Access to the wetlands and exterior plaza allows for the extension of the
teaching and learning environment beyond the classroom walls.
- Visibility and transparency of the learning neighborhoods promotes connectivity.
- The school’s central hub supports community partnerships and
provides a space for collaboration and celebration.
- The school’s learning environments meets the various needs and learning styles of its students.
Project Team:
- Architect: Dykeman
- Structural Engineer: Reid Middleton
- Civil Engineer: Coughlin Porter Lundeen
- Landscape Architect: Weisman Design Group
- Mechanical Engineer: Hargis Engineers
- Electrical Engineer: Hargis Engineers
- General Contractor: Tiger Construction
Tour: 4:00 – 5:30 PM
Tambark Creek Elementary School
4419 180th St. SE, Bothell, WA 98012
Networking and Cocktails: 5:45 – 6:30 PM
Anderson School
18607 Bothell Way NE, Bothell, WA 98011
Dinner: 6:30 PM
Program: 7:00 – 8:00 PM
Rates
| Members (Early) |
$50.00 |
| Non-Members (Early)
|
$60.00 |
| Members (Late) |
$60.00 |
| Non-Members (Late) |
$70.00 |
| School Districts |
$30.00 |
Please register so we can get an accurate head count.
Early bird cutoff is 5:00 pm October 21, 2019
We greatly appreciate your attendance and active participation in our chapter events.
School Tour & Dinner Meeting
Wednesday, September 18, 2019
Mary Lyon Elementary School
Mary Lyon Elementary School will proudly represent its neighborhood, engage its community, and embrace its diverse population of learners, creating a vibrant, transformative next generation learning environment where excellence thrives and students are enabled to go forward and accomplish great things.
Students and their teachers will lead tours through their new facility. Highlights will include:
- Exterior spaces (entry plaza, interactive artwork, learning gardens, amphitheater, and playground).
- Open Library (3-story atrium space at the heart of the school).
- Learning Environments (collaborative and resilient open learning areas, and flexible and transparent general and special education spaces).
- Community Living Room and interconnected Gymnasium and Multipurpose spaces.
Special attention will be paid to the community and school-inspired design theme of Sea to Sky reflecting inspirational attributes and information of the Puget Sound region throughout the school's exterior and interior.
Learning Objectives:
- Incorporating a community process and neighborhood spirit into the design of the school on a very small site in an urban residential area.
- Creating a learner-cantered design that fosters inclusivity for all, nurtures language learning, ensuring basic needs for students of all abilities, creates cultural and global awareness, and inspires learning and exploration.
- Fostering strong connections to the natural environment at the local and regional levels through a differentiated palette of visual, physical, and artistic learning features.
- Creating flexible and adaptable next generation learning environments and building solutions through innovative approaches to spatial efficiencies and systems design.
- Designing an open 3-story Library that forms the heart of the school provides a community and school focus and serves as the largest
classroom-type learning environment that interconnects students, educators, and community in an inclusive and inspiring way.
Project Team:
- Architect: IBI Group
- Landscape Architect: Weisman Design Group
- Civil Engineers: BCE Engineers, Inc., AHBL,Inc.
- Structural Engineer: Coughlin Porter Lundeen
- Contractor: Pease & Sons, Inc.
- Associate Architect: Erickson McGovern Architects, PLLC
- Facility Planner: Withycombe Scotten & Associates, Inc.
- Food Service: Halliday Associates,Inc.
- Acoustical Consultant: SSA Acoustics, LLP
- Envelope Consultant: OAC Services, Inc.
- Cost Consultant: C&N Consultants, Inc.
- Hardware Consultant: Adams Consulting & Estimating, LLC
- Value Analysis: Sazan Group,Inc.
- Public Artist: Jennifer Weddermann
Tour: 4:00 – 5:30 PM
Mary Lyon Elementary School
101 E. 46th Street, Tacoma, WA 98404
There is no parking available on site and limited parking immediately adjacent. Attendees are encouraged to carpool. Enter
the school at the southwest corner at E 46th Street and A Street.
Networking and Cocktails: 5:45 – 6:30 PM
The Pine Room, 1st Floor
2811 6th Avenue
Tacoma, WA 98407
Dinner: 6:30 PM
Program: 7:00 – 8:00 PM
Rates
| Members (Early) |
$50.00 |
| Non-Members (Early)
|
$60.00 |
| Members (Late) |
$60.00 |
| Non-Members (Late) |
$70.00 |
| School Districts |
$30.00 |
Please register so we can get an accurate head count.
Early bird cutoff is 5:00 pm September 13, 2019
Last day to register: September 17, 2019
We greatly appreciate your attendance and active participation in our chapter events.
School Tour & Dinner
Thursday, June 20, 2019
Madrona School
Edmonds School District
9300 236th Street SW, Edmonds, WA 98020
Madrona School
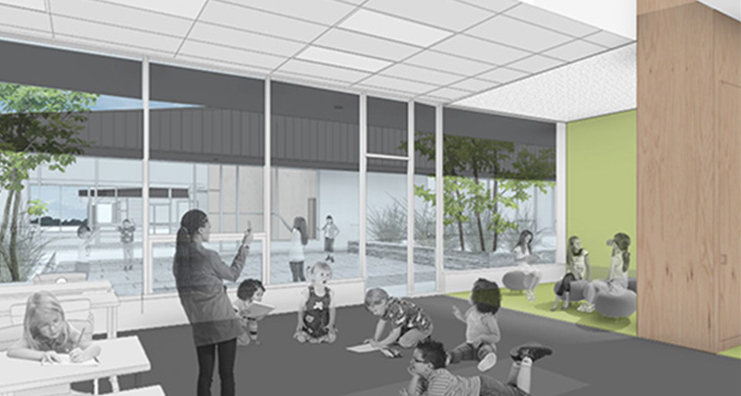
The design of the new Madrona School responds to the unique Edmonds School District K-8 Option and District wide Deaf and Hard of Hearing Programs. Serving up to 660 students, the new 80,000 SF facility embraces the non-graded,
cross age learning community. The design works to engage the school’s value of the outdoors by maximizing transparency from interior learning spaces to exterior learning courtyards. In an effort to amplify educational space and communal areas while emphasizing the value of the outdoors, the new Madrona School minimizes indoor circulation and provides covered exterior circulation within a secure site perimeter. This patchwork of indoor and outdoor learning spaces that are linked by covered walkways results in a rich and diverse environment for learning.
The most important goal of the project is to create an environment that responds to the specific acoustic needs of the spaces, whether it is dampening or clarity, and contributes to the positive qualities of the learning environment. The design response to this goal includes providing appropriate ceiling and wall absorption throughout the school, eroding and glazing corners to allow the DHH students to see around them, and the selection of specific colors that contrast for legible signing. Reducing glare and utilizing the correct lighting is also key to providing a successful space for DHH students.
Project Team:
- Architect: Mahlum Architects
- Landscape Architect: Cascade Design Collaborative
- Civil Engineer: KPFF
- Structural Engineer: Coughlin Porter Lundeen
- Mechanical Engineer: Metrix Engineers
- Electrical Engineer: Tavis Fitzmaurice
- Contractor: FORMA
Tour: 4:15 – 5:30 PM
Madrona School
Networking and Cocktails: 5:45 – 6:30 PM
Edmonds Yacht Club
326 Admiral Way, Edmonds, WA 98020
Dinner: 6:30 PM
Program: 7:00 – 8:00 PM
Rates
| Members (Early) |
$50.00 |
| Non-Members (Early)
|
$60.00 |
| Members (Late) |
$70.00 |
| Non-Members (Late) |
$80.00 |
| School Districts |
$30.00 |
Please register so we can get an accurate head count.
Early cutoff is 5:00 pm June 14th
School District Employees
School District employees' first dinner is free! Spread the word and introduce a new School District employee to A4LE, encourage them to sign up online for a free first dinner.
We greatly appreciate your attendance and active participation in our chapter events.
Service Day at Madison Elementary School
Saturday April 20, 2019
9 AM – 4 PM

- A4LE is joining together to give back to our community.
Madison Elementary School in Everett was selected as our Day
of Service Project on Saturday, April 20th from 9am-4pm.
- Madison Elementary is in need of a refresh to bolster student
pride in their school. The 2019 A4LE Service Day will focus on
the playground, main entry, and other site improvements along
with some interior lobby work.
- Volunteers will work together doing tasks such as weeding,
mulching, laying pavers, painting, and play equipment
assembly.
- Please join us in giving back to the students and community of
Madison by donating funds, products or volunteering your time
on April 20th! Volunteer all day, morning, or afternoon.
Click here to download the Sponsorship Opportunities form.
A4LE Brings Community Together at Madison Elementary School
Day of Service at Madison brings volunteers and over $80,000 in upgrades
Everett—April 20 was a
Day of Service filled with beauty bark, playground equipment, benches, carpet, paint and over 140 volunteers helping install upgrades at Madison Elementary School. Association for Learning Environments (A4LE) selected Madison Elementary to receive over $80,000 for upgrades to their school and they organized the labor as well.
Beginning the previous weekend, volunteers from Skanska General Contractors, Weisman Design Group, and Mahlum Architects prepped the school site by removing and disposing of the old play structure and pouring concrete footings to prepare for the big day. When volunteers arrived at 9 a.m. on April 20 they checked in and received a special t-shirt, put on their gloves and went to work.
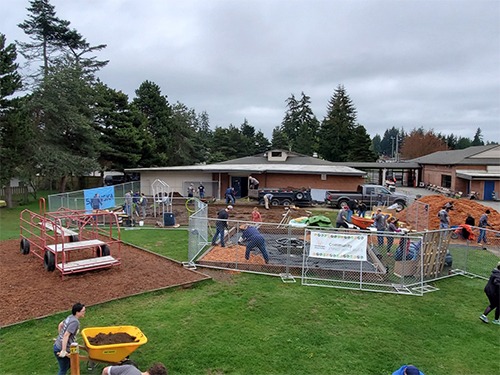
“Wow that’s a lot of footings!” shared Christen Sanders, volunteer from Coughlin Porter Lundeen, who was thankful for the prep work so the concrete had time to dry.
A4LE volunteers, worked alongside Everett Public Schools facilities and maintenance staff, Madison students and staff and community members. They installed a new kindergarten play structure, concrete pavers, interior and exterior furniture, new walk-off mats at the main entry, weeded and placed beauty bark in landscaped areas, and installed new plastic slats in the generator enclosure fence.
Madison Elementary teacher, Julie Smith shared, “This is the most meaningful activity I have
ever been a part of at Madison.”
“We’re grateful for the willing volunteers and accommodating district and school staff that helped
our Day of Service become a success. We hope the kids and families will enjoy the
improvements for years to come,” added Will Shrader, volunteer from Weisman Design Group.
A4LE is a professional, nonprofit association whose mission is to improve the places where
children learn, and whose members locally include many professionals associated with the
school design and construction industry.
Everett Public Schools Deputy Superintendent Joyce Stewart stated, “It’s amazing to see what
we can do when we all come together as a community.”
“What a great day at Madison Elementary!” said Darcy Walker, director of facilities and planning
at Everett Public Schools. “I want to extend my sincere appreciation to A4LE and to all the
volunteers that made this amazing gift to the Madison Elementary community possible.”
A4LE Washington Chapter sponsors for this project:
Partners
Skanska General Contractors
Play Creation Landscape Structures
Gold Level Sponsors
Dykeman Architects
Coughlin Porter Lundeen
Cornerstone General Contractors
Bassetti Architects
Weisman Design Group
Silver Level Sponsors
Hargis Engineers
Mahlum Architects
OAC Services
Bronze Level Sponsor
Howard S. Wright Construction
In-kind Sponsors
Anova Furnishings
Forbo Flooring
Catalyst Workplace Activation
Spectra Contract Flooring
United Site Services
2019 Spring Bus Tour
Wednesday, April 10, 2019
Registration & Cost
Registration will close on
April 8th, 2019 or when bus capacity is reached. Registration pays for the bus, lunch, snacks, and beverages. Space is limited to 76 attendees, so register now!
A4LE Members: $55
Non-Members: $70
School District Employees: $30 special rate
| Timeline |
| 8:30 AM |
Park at Wilburton Elementary School
12300 Main Street, Bellevue, WA 98005
|
| 9:00 – 10:00 AM |
Tour Wilburton Elementary School |
| 10:00 – 10:30 AM |
Travel to Sartori Elementary School
332 Park Ave N, Renton, WA 98057
|
| 10:30 – 11:30 AM |
Tour Sartori Elementary School
|
| 11:30 – 12:30 PM |
Box Lunch at Sartori Elementary School |
| 12:30 – 1:15 PM |
Travel to Bennett Elementary School
17900 NE 16th Street, Bellevue, WA 98008
|
| 1:15 – 2:15 PM |
Tour Bennett Elementary School |
| 2:15 – 2:45 PM |
Travel to Clara Barton Elementary School
12101 172nd Ave NE, Redmond, WA 98052
|
| 2:45 – 3:45 PM |
Tour Clara Barton Elementary School |
| 3:45 – 4:15 PM |
Travel back to Wilburton Elementary School |
| 4:30 PM |
Happy Hour in Bellevue – Location TBD |
Wilburton Elementary School
Wilburton is a contemporary yet distinctly neighborhood elementary school, developed on an unimproved site in a residential context. Learning spaces in this Microsoft Showcase School are flexible and dynamic, and technology throughout ensures learning can happen everywhere – even outside. A variety of active and passive sustainable strategies make Wilburton among the most environmentally efficient new schools in the Pacific Northwest.
Sartori Elementary School
To respond to growth in the Renton School District, Sartori Elementary School was developed as a choice STEM elementary school. The school district worked closely with the City of Renton to develop a 3-story facility on a tight urban sight that foreshadows the urban growth master plan. The school is also planned to support the greater Renton community, through thoughtful site and program placement to support shared use of spaces outside of school hours.
Bennett Elementary School
On a steep, wooded hillside in suburban Bellevue, the Bennett Elementary School replacement integrates architecture with its site to create a cozy, intimate user experience. Three terraces allow each floor to convey a smaller scale, connecting with nature and the surrounding community in various ways to enhance daily learning.
Clara Barton Elementary School
A new school built on an undeveloped greenfield site, Clara Barton Elementary School celebrates the connection between the built environment and the surrounding natural context. Flexibility, transparency and the integration of indoor and outdoor space work together to offer students and staff an adaptable and inspirational contemporary learning environment.
We greatly appreciate your attendance and active participation in our chapter events. And a big THANK YOU to Lisa Senn of Hutteball & Oremus for their help with planning this event!
School Tour & Dinner
Wednesday, March 27, 2019
Stevens Creek Elementary School and Early Learning Center
Lake Stevens School District No 4
9317 29th St NE, Lake Stevens, WA 98258
Stevens Creek Elementary School and Early Learning Center
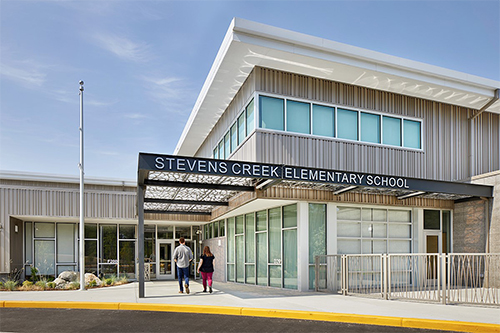
The Stevens Creek P-5 campus incorporates both a preschool and elementary school on the site, with both facilities demonstrating a progressive model for educating young children. District Planners will be interested to observe the programmatic spaces designed for shared activities, collaboration, exploration, discovery, and self-directed learning.
In the design of the Early Learning Center, gentle, organic curves inherent in nature help create shared interior spaces. These shared areas encourage collaboration between teachers and also help to reinforce the importance of learning outside of the classroom. This begins to infuse a sense of fluidity into a child’s everyday experience. Color and texture provide wayfinding throughout the building’s corridors and are used to identify specific zones within the classrooms and common spaces. These spaces are designed with the scale of preschoolers in mind: a child-sized door provides students with a sense of equality and play at the front entrance, and several nooks located within the common spaces encourage self-directed learning and reflection.
Students move further along the campus to Stevens Creek Elementary as their educational careers progress. The design of this school further accentuates the importance of collaboration, exploration, discovery, and self-directed learning. Collaborative spaces, including the Maker Space and the Learning Commons, are prominently featured and make up the heart of the school. Exploration is evident through celebrated distant mountain views and accessible campus rain gardens, both ripe for educational discovery. Self-directed learning can occur while students are reading famous quotes scattered throughout the building, through native plant signage used as wayfinding within classroom wings, and in the various breakout spaces located throughout the building. Additionally, classrooms are transparent and visually connected to adjacent shared spaces, encouraging collaboration between both teachers and students. The classroom spaces also have visual connections to outdoor learning spaces, daylight, and their natural surroundings.
Project Team:
- Architect: NAC Architecture
- Landscape Architect: Weisman Design Group
- Civil Engineer: Coughlin Porter Lundeen
- Structural Engineer: Coughlin Porter Lundeen
- Mechanical Engineer: Hargis Engineers
- Electrical Engineer: Hargis Engineers
- Contractor: Interwest Construction Inc.
Tour: 4:00 – 5:15 PM
Stevens Creek Elementary School and Early Learning Center
Networking and Cocktails: 5:30 – 6:30 PM
Everett Golf & Country Club
1500 52nd St SE, Everett, WA 98203
Dinner: 6:30 PM
Program: 7:00 – 8:00 PM
Rates
| Members (Early) |
$50.00 |
| Non-Members (Early)
|
$60.00 |
| Members (Late) |
$70.00 |
| Non-Members (Late) |
$80.00 |
| School Districts |
$30.00 |
Please register so we can get an accurate head count.
Early cutoff is 5:00 pm, March 22nd
School District Employees
School District employees' first dinner is free! Spread the word and introduce a new School District employee to A4LE, encourage them to sign up online for a free first dinner.
We greatly appreciate your attendance and active participation in our chapter events.
School Tour & Dinner
Wednesday, February 27, 2019
Park Place Middle School
Monroe School District
1408 West Main Street, Monroe, WA 98272
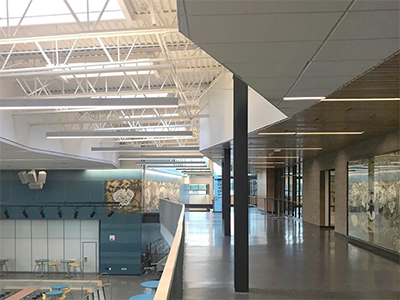 DINNER PROGRAM:
DINNER PROGRAM:
Breaking the bonds of portables: durable alternatives offer transformative learning environments
Joe Mayo, Mahlum Architects
Park Place Middle School
In 2010, Monroe School District staff, Park Place Middle School staff, design
consultants and Integrus Architecture worked together on a successful bond campaign to transform Park Place Middle School.
After evaluating the existing facility and working closely with members of a Design
Steering Committee, a master plan was developed and it was determined that a
significant portion of the existing school be re-built on the existing site. Significant
challenges that the master plan addresses include developing a design to
accommodate phased construction while the building remains in operation, simplifying bus and auto traffic patterns on the site, redeveloping fields, and supporting both existing and anticipated future programs.
The new, two-story school facility is approximately 123,000 SF and sized to serve
850 middle school students in grades 6 through 8 from the local community. In the academic wing, clusters of learning spaces are comprised of three general classrooms, one science lab, one group room, a shared learning area, and service facilities such as restrooms and storage. Art is grouped with CTE, digital studio, and food science as closely-related creative disciplines. These active learning environments have higher ceiling heights and are adjacent to outdoor work areas. Together, these learning environments anchor the south side of the academic wing of the new school. West of the academic wing, the band, drama, and choir rooms are located between the Gymnasium and Commons, so that musical and dramatic performances will be integral community gathering places.
Site improvements include refurbished sports fields with synthetic turf soccer field and all-weather track, new vehicular circulation and parking areas approximately equaling existing parking counts, new planting and gathering areas with the goal of providing clear pedestrian and vehicular circulation, and improved overall campus safety with new driveways and landscaping.
Project Team:
- Architect: Integrus Architecture
- Landscape Architect: Weisman Design Group
- Civil Engineer: Harmsen & Associates
- Structural Engineer: Integrus Architecture
- Mechanical Engineer: Greenbusch Group
- Electrical Engineer: Coffman Engineers
- Contractor: Cornerstone General Contractors
Tour: 4:00 – 5:15 PM
Park Place Middle School
Networking and Cocktails: 5:30 – 6:30 PM
Willows Lodge
14580 NE 145th Street, Woodinville, WA 98072
Dinner: 6:30 PM
Program: 7:00 – 8:00 PM
Rates
| Members (Early) |
$50.00 |
| Non-Members (Early)
|
$60.00 |
| Members (Late) |
$70.00 |
| Non-Members (Late) |
$80.00 |
| School Districts |
$30.00 |
Please register so we can get an accurate head count.
Early cutoff is 5:00 pm, February 22nd
School District Employees
School District employees' first dinner is free! Spread the word and introduce a new School District employee to A4LE, encourage them to sign up online for a free first dinner.
We greatly appreciate your attendance and active participation in our chapter events.
School Tour & Dinner
Thursday, January 24, 2019
Loyal Heights Elementary School
Seattle Public Schools
7735 25th Ave NW, Seattle, WA 98117
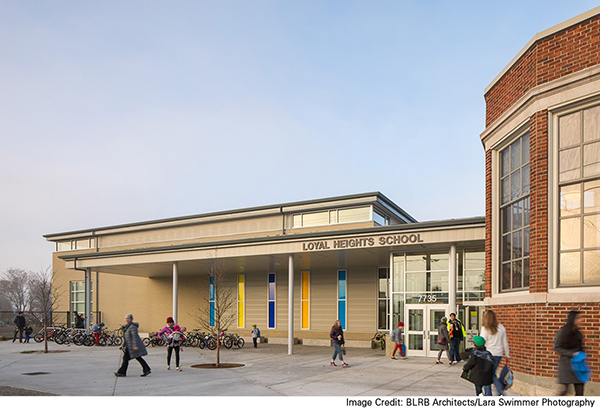 DINNER PROGRAM:
DINNER PROGRAM:
Seattle Public Schools BEX V Levy – Richard Best
Loyal Heights Elementary School
Built in 1932, this two-story municipally landmarked historic school originally
offered (10) classrooms and a large cafeteria which also served as a shared
use community gathering room. In 1946, a wing was added which housed
two kindergarten classrooms, a library, three general classrooms and a girls’
gymnasium. Beyond periodic improvements and upgrades necessary to remain
operational, Loyal Heights, with a capacity of 450 students, had been essentially
untouched since the 1946 addition.
Primary design goals for the rehabilitation and expansion of Loyal Heights
Elementary School, as identified by the district and planning committee, included:
- Integration of new learning and support spaces with the existing 36,731SF
historic structure to expand capacity to accommodate 660 students,
while preserving outdoor space on site and within the parameters of
rehabilitation for a landmarked building
- Provision of both indoor and outdoor learning spaces that support multi-modal
education, and multiple instructional methodologies
- A contextual design that harmonizes with the school’s densely populated
residential neighborhood, provides and preserves outdoor learning and
play spaces, and preserves the architecturally significant character of the
historic landmarked building
- Delivery of a safe, secure school that supports use as a community center
and facilitates community connections
- Integration of sustainable design elements that reflect principles of
environmental stewardship and resource conservation
The design encompassed a comprehensive reorganization and renovation of
all interior spaces, preservation and rehabilitation of the building envelope, the
addition of 51,400 SF of new learning and support space, and significant site
circulation improvements. The existing covered play structure was demolished
to accommodate expansion and was replaced with a new covered play area.
The existing lunchroom was restored and repurposed as the school library; and
a new gymnasium was added where portables were formerly located. A new
commons space with stage and music room now adjoins the gymnasium and
serves as a lunchroom and flexible multipurpose space. An operable partition
between the gymnasium and commons allows the spaces to be combined for
large school and community events.
Project Team:
- Architect: BLRB Architects
- Landscape Architect: Thomas V. Rengstorf & Associates
- Civil Engineer: AHBL Engineers
- Structural Engineer: PCS Structural Solutions
- Mechanical Engineer: Metrix Engineers
- Electrical Engineer: Hargis Engineers
- Contractor: Skanska USA
Tour: 4:00 – 5:20 PM
Loyal Heights Elementary
Networking and Cocktails: 5:30 – 6:30 PM
Ballard Bay Club
6413 Seaview Ave NW, Seattle, WA 98107
Dinner: 6:30 PM
Program: 7:00 – 8:00 PM
Rates
| Members (Early) |
$50.00 |
| Non-Members (Early)
|
$60.00 |
| Members (Late) |
$70.00 |
| Non-Members (Late) |
$80.00 |
| School Districts |
$30.00 |
Please register so we can get an accurate head count.
Early cutoff is 5:00 pm, January 21st
School District Employees
School District employees' first dinner is free! Spread the word and introduce a new School District employee to A4LE, encourage them to sign up online for a free first dinner.
We greatly appreciate your attendance and active participation in our chapter events.