Archives / Past Events
Past Events
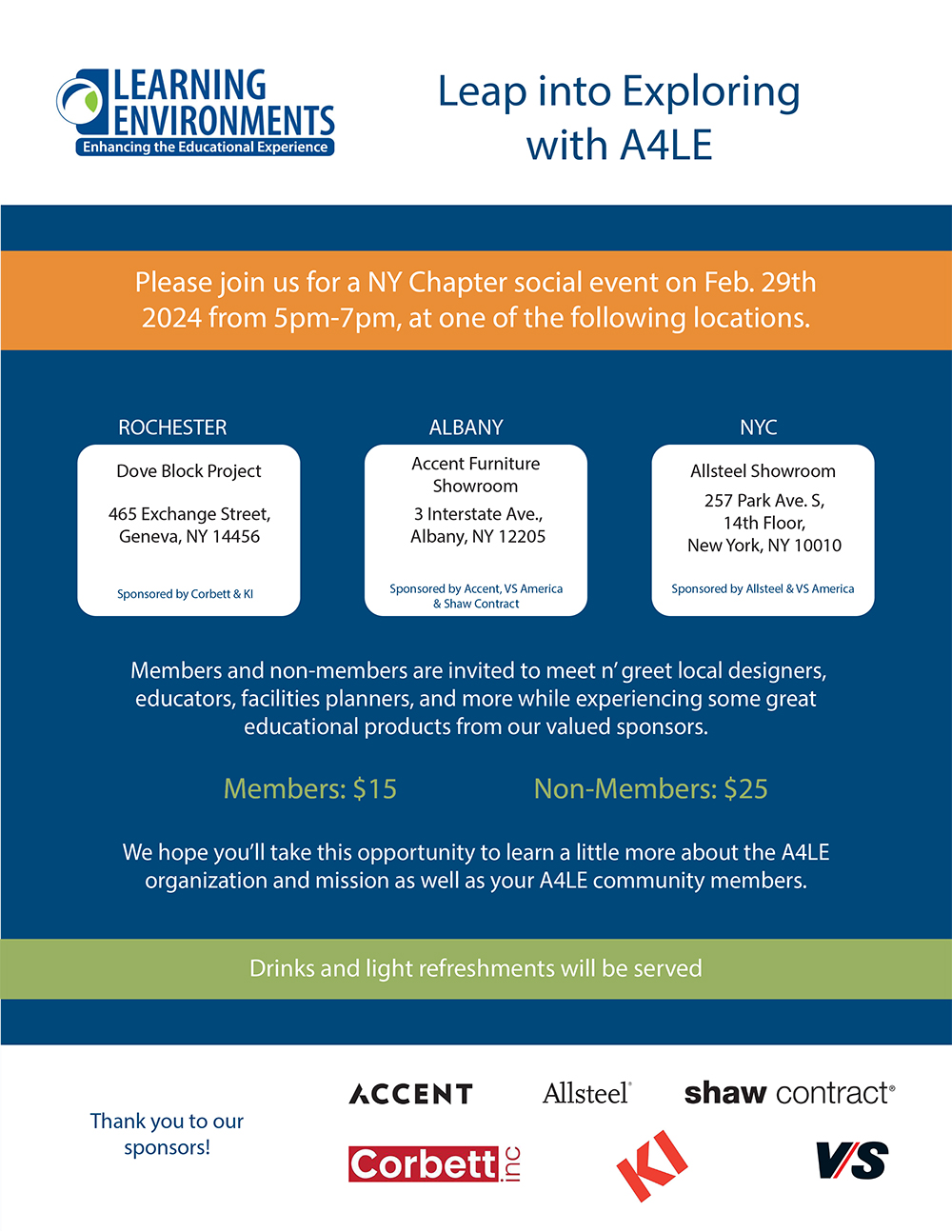
Chapter Social Event
February 29, 2024
5:00 – 7:00 PM
Leap into Exploring with A4LE
Please join us for a New York Chapter social event on February 29, 2024 from 5pm-7pm, at one of the locations below.
Members and non-members are invited to meet n’ greet local designers, educators, facilities planners, and more while experiencing some great educational products from our valued sponsors.
We hope you’ll take this opportunity to learn a little more about the A4LE organization and mission as well as your A4LE community members.
Members: $15 | Non-Members: $25
Drinks and light refreshments will be served.
If you don’t have an account, you can set one up for free.
2024 Annual Kick-off Meeting
Monday, January 22, 2024
Noon – 1:00 pm
View Meeting Recording »
We invite you to join us for our 2024 Annual Kick-off Meeting. Please contact Julie Fried at
[email protected] if you would like to join the meeting.
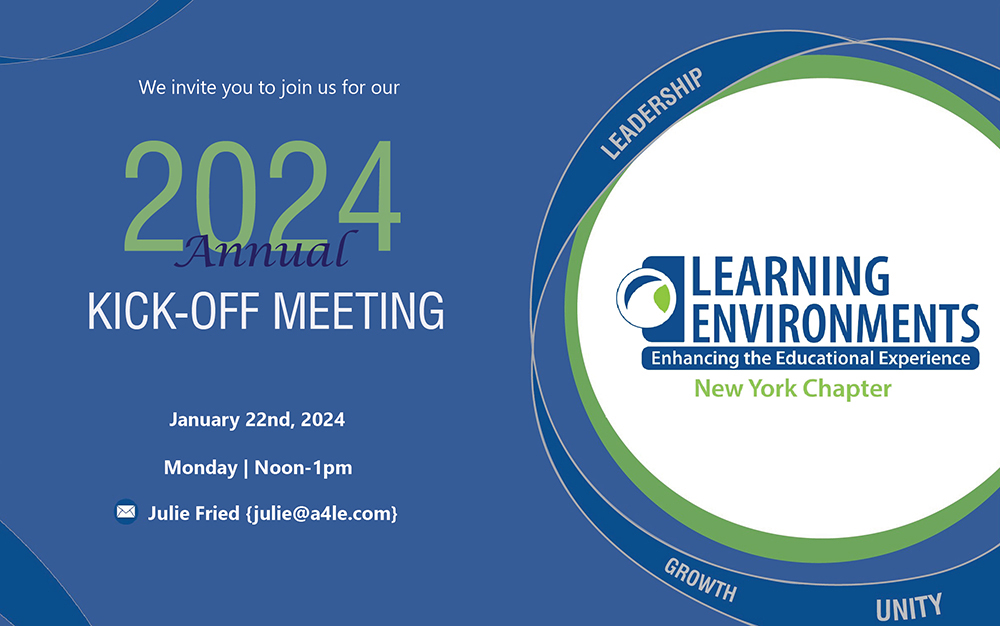
Thank you to the CPL Team for the design of the invitation!
2024 Kick-off Meeting Invitation Contest
We’d LOVE to see your creativity shine as you design our NY Chapter All-Call January 2024 meeting invitation.
Criteria
- Must be 5”x 8” (orientation can be portrait or landscape)
- Must include the A4LE, NY Chapter logo
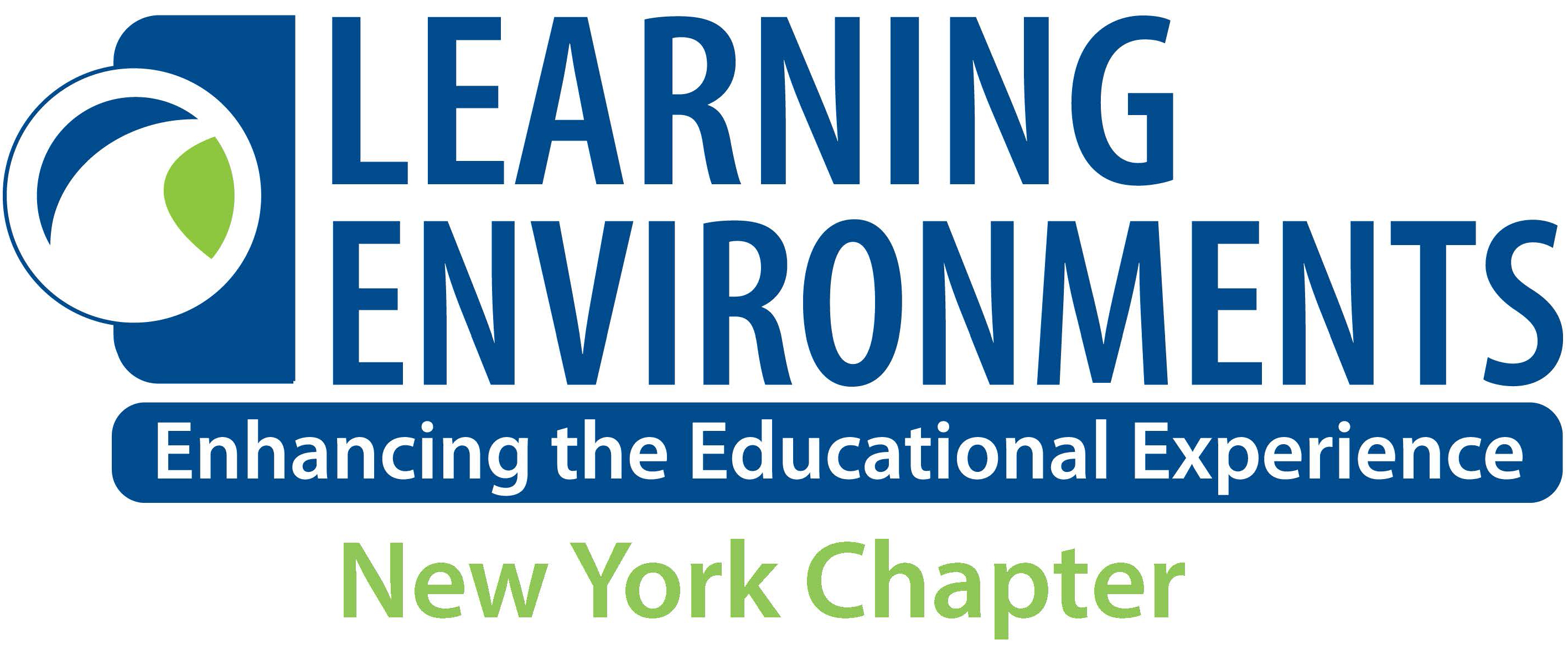
- Must include the following information:
- Date: January 15th, 2024
- Time: Noon-1pm
- Contact: Julie Fried; [email protected]
- Thematic words: Unity, Leadership, Growth, Purpose
- Submit in PDF form, high resolution no later than EOD: 12/18; email [email protected]
Winner announced on December 28.
Have FUN! Got kids? Get them involved! Got students? Get them involved!
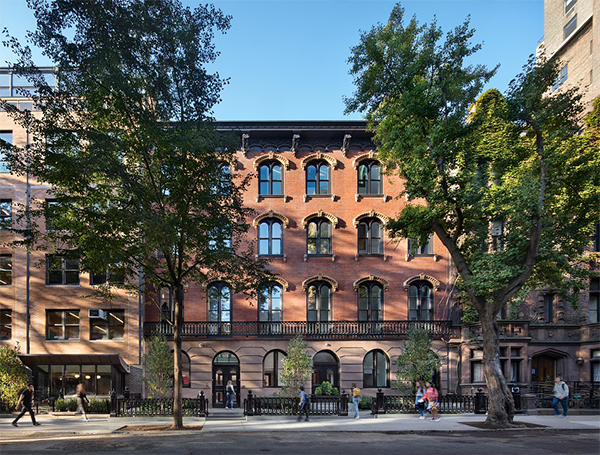 June 20, 2023
June 20, 2023
6:00 – 7:30 PM Eastern
222 East 16th Street
New York, NY 10003
Chapter Tour
May 23, 2023
4:00 – 5:00 PM Eastern
York Middle / High School STEAM
York Central School District
2578 Genesee Street, Retsof, NY 14539
Please plan to meet at the designated building entrance (map to be provided) and come with proof of identification.
Tour Guide:
Jason Benfante, K12 Principal, CPL
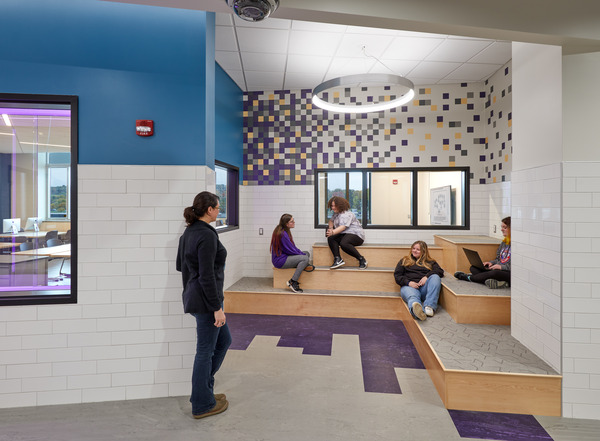 |
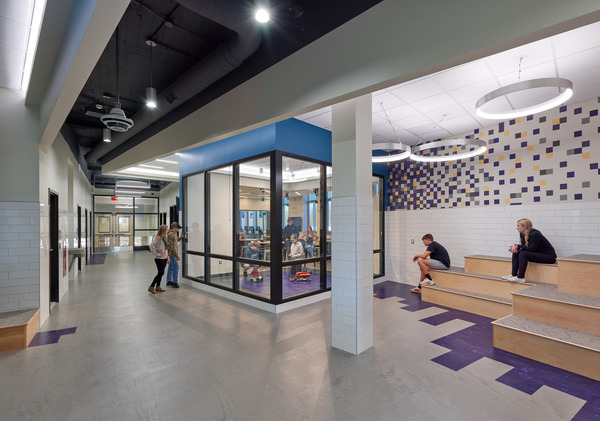 |
The decision to take on a full gut renovation of York Middle/High School’s third floor wing stemmed from the district’s desire to give their students enhanced educational opportunities. During our initial discovery phase, which encompassed months of collaborative sessions with key stakeholders, the CPL team began conceptualizing the project by first understanding the potential value a new, robust STEAM education program could bring to York students and educators. We quickly identified that the school had been trying to support technology programs, such as Robotics and Computer-Aided-Design (CAD), but were not teaching those programs in classrooms or lab spaces that could fully support their demands. Eager educators worked with the spaces they had, adapted as they often do, and did their best to deliver these programs in a way that would spark interest and curiosity. With “less than ideal” classroom layouts and resources, this proved challenging. Our team jumped at the opportunity to discuss the potential impacts that newly designed STEAM labs and classrooms could have on these programs, as well as the many students interested in technology-based careers. What if these learning environments had the latest and greatest technology? What if they came equipped with proper storage as well as the appropriate power and data provisions? What if they were laid out to accommodate ample flex space for collaborative, group discovery? Or better yet, what if they had a dedicated arena for battle-bots? As the questions kept rolling, the incredible opportunity we had to expand these forward-thinking STEAM programs became clear. Subsequently, the potential impact this effort would have on the district’s recruitment efforts was also emerging. Top teaching talent demands quality educational spaces and resources to tap into. A new, dedicated STEAM wing would not only energize students, but it would also draw in the “hard-to-find” specialized educators needed to elevate the programs. Throughout our development and design process, we continued to ask key probing questions and learn as much as we could. We held frequent discovery meetings to check in on goals, surveyed York’s educators to receive invaluable feedback, conducted visioning sessions to illicit a collectively desired design aesthetic, and presented to the community to promote transparency and bolster support. These concerted efforts helped our project team identify four key design elements that became the driving forces of our work: Technology Integration, Flexibility and Adaptation, Project-Based Learning, and Cross-Curriculum Design.
Learning Objectives:
- Identifying the need for a technology-rich curriculum and engaging program supporters.
- Discovering program drivers and developing career path partnerships for students.
- Understanding the four design principles that helped to create York's technology suite.
- The importance of revitalizing learning environment as well as the built environment.
Sustainable Strategies / Solutions:
Reduction of carbon footprint through building envelope improvement. Improved mechanical systems and control efficiency. Daylighting strategies paired with full LED lighting solutions.
Innovative Strategies / Solutions:
Scalable learning environments that adapt to curriculum needs. Connectivity through cross-curriculum as well as visual control. Classrooms without boundaries, corridors become collaborative work zones.
Safety & Security Strategies / Solutions:
Removal of known hazardous materials in learning environments. Improved mechanical systems for better ventilated and filtrated learning environments. Third floor access and Classroom security features.
How Does the School Fit into the Community:
YCSD is the hub of the community. From youth activities to senior citizen events, the school is the focal point of the community and the STEAM space has become an extension of this. Many of our families are multi-generational graduates and are very invested in the future of the students and thus, this project has already begun to open doors to possible careers and college pathways for our students. In addition to courses, there are many extra curricular opportunities for students grades 6-12, and more to be explored, due to the design and integration of the STEAM space. Additionally, YCSD continues to work with the community to gather information and interest in adult education courses that could be held here as well. This project has been a true investment to the students, staff and community as a whole.
Project Team:
Architect of Record: CPL
Structural & Electrical Engineer: CPL
Electrical Engineer: Altieri Sebor Wieber
Contractor: Kircher Construction
Owner: York Central School District
Members: Free | Non-members: $20
Event Sponsor: $250
Virtual Event
May 4, 2023
12:00 pm Eastern
Happy and Healthy; Designing High-Performing, Healthy Learning Environments
We as designers, building managers, and users of education spaces were deeply impacted by the pandemic. What we now know and are using as a benchmark is reshaping the needs for learning environments. Now that we're almost two decades into the 21st century, it's become apparent that there are also 21st-century concerns that designers must address when designing learning environments. School safety has become paramount, and we now have a better understanding of how vital indoor environmental quality is on student and teacher performance and well-being. This course will introduce you to key concerns and give you the tools to design more inclusive, safe, productive, and happy education facilities.
Learning Objectives:
- Examine how school curriculum has changed in the past 20 years based on empirical evidence discovered through extensive research into how the brain works, how children learn, and how they may be affected by adverse childhood experiences or disabilities.
- Understand the correlation between curriculum trends and trends in school design.
- Analyze the importance of indoor environmental quality and healthy materials in education settings.
- Describe how to integrate innovative and high-performance design principles into schools to optimize the learning environment.
Speaker:
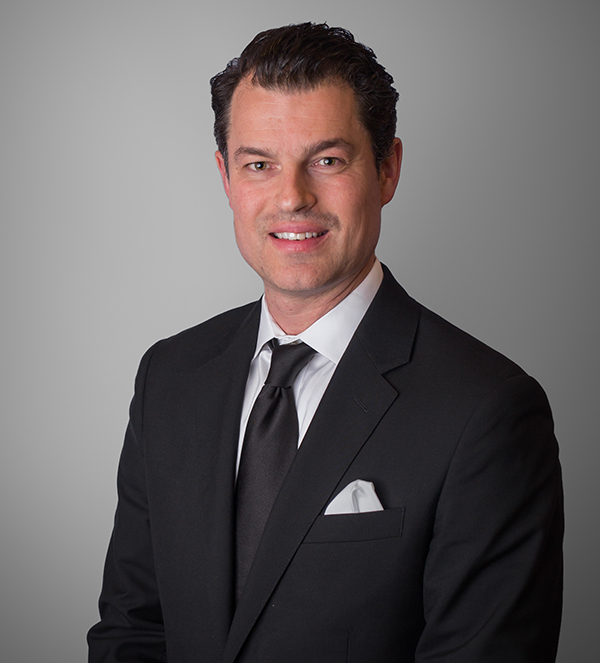
|
Jonathan Stanley, Tarkett
|
Members: Free | Non-members: $20
Event Sponsor: $250
Zoom link will be sent via calendar invite the day prior.
Event Sponsor:

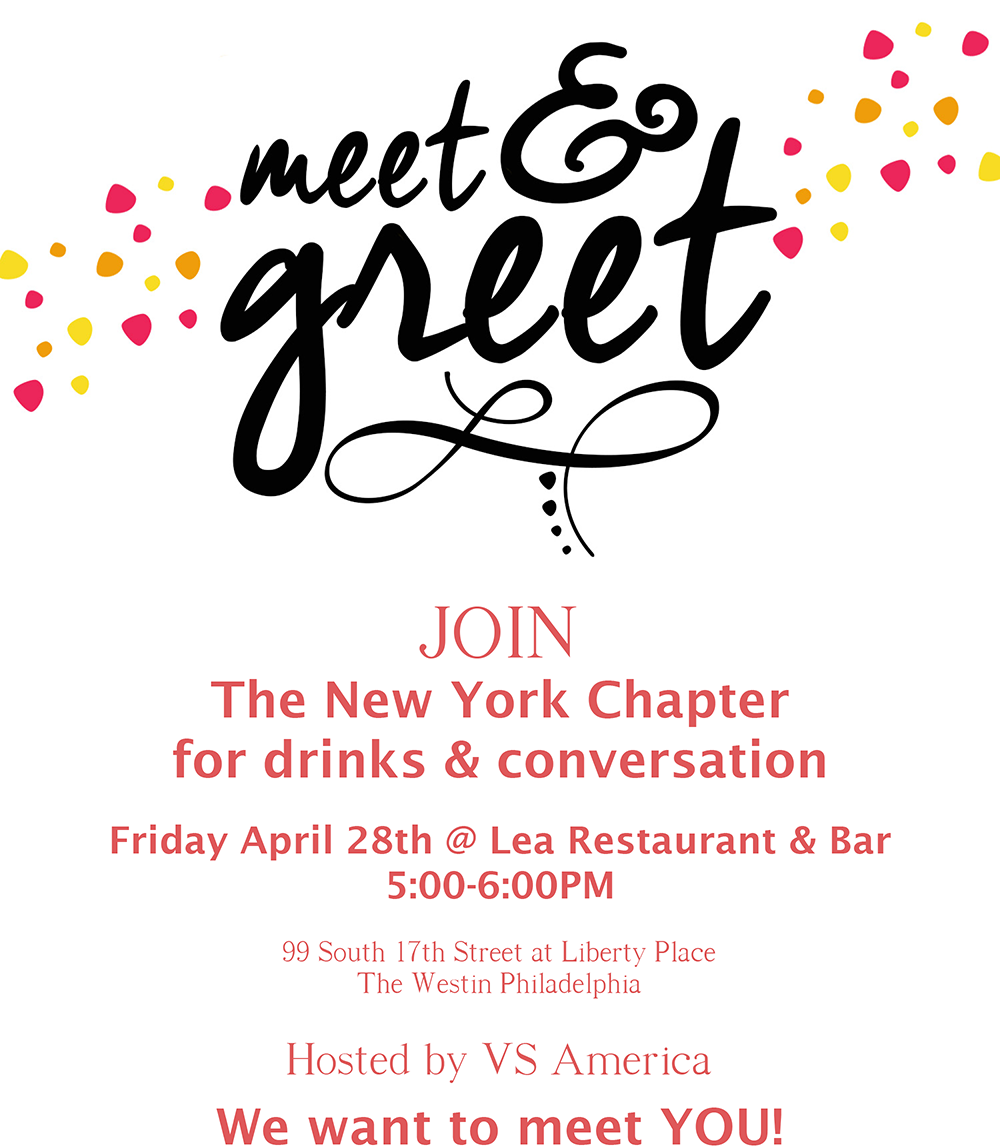
Chapter Meet & Greet
Friday, April 28, 2023
5:00 – 6:00 PM
Lea Restaurant & Bar
The Westin Philadelphia
99 South 17th Street at Liberty Place
JOIN the New York Chapter for drinks & conversation.
Hosted by:
Chapter Tour
April 11, 2023
3:00 pm Eastern
Shaker Middle School
475 Watervliet Shaker Road, Latham, NY 12110
Tour Guide: Ashley Sheehan, Senior Interior Designer, CSArch
The need for flexible, project-based learning environments has helped drive space design that balances form with function, maximizing student engagement and empowering students to take ownership in their learning.
Beginning in 2017, North Colonie Central School District underwent a capital project to convert its existing junior high school into a grade 6-8 middle school. Through a collaborative partnership with CSArch, the district saw an opportunity to begin developing career pathways in early education. The project evolved to create 21st century innovation labs specifically designed to support new programs, including:
- Simulation
- Coding/Robotics
- Health/Wellness
- Makerspace
- Humanities
The goal at North Colonie CSD was to design five equal spaces before developing the individual programs. Each innovation lab includes floor-to-ceiling windows for more natural light, transparency into the corridors, enhanced access to power and technology, and a separate breakout room. Furniture solutions, storage, colors, and room layouts were purposefully selected as each program was developed and vary depending on the curriculum needs. This resulted in a more intentional final design that truly supports a “form follows function” approach and that is adaptable to meet different programmatic needs over time.
Led by district leadership and design professionals, this tour will take attendees through each of the innovation labs at Shaker Middle School, providing an overview of the courses, activities, and projects that take place in each space. Tour guides will explain the programming process that drove the design, rationale behind the design of each space, and share how the district was able to give all students regular and equal opportunities to use the innovation labs.
Learning Objectives:
- Learn best practices for designing space that maximizes flexibility and student autonomy.
- Understand how to best facilitate a programming process that achieves consensus and considers the needs of all stakeholders.
- Gain useful insight to better engage staff in the programming process to foster a school culture of innovation and creativity.
- Understand how design can maximize the functionality of a given space to support specific programs.
Sustainable Strategies / Solutions:
LED lighting with automatic dimming.
Safety & Security Strategies / Solutions:
Automatic interior and exterior window shades during an emergency. Bullet-resistant glass on exterior windows and corridor side of the innovation labs (the school wanted the space to be very open to the corridors but still feel safe).
How Does the School Fit into the Community:
The innovation labs and the programs within them are a reflection of the local industries and demand for specific skills upon high school graduation.
Project Team:
Architect of Record: CSArch
Members: Free | Non-members: $20
Event Sponsor: $250
Meet the Board
January 25, 2023
Click here to view the 2023 Kick-off Meeting presentation.
Chapter Hybrid Event
September 13, 2022
4:00 – 5:00 PM Eastern
Showroom opens at 3:00 PM; arrive by 3:45 PM
SHAW INDUSTRIES
853 Broadway, NY, NY 10003
Join us for a credited interactive presentation on Tuesday, September 13 at the offices of Shaw Industries.
A Wellness Lifestyle Design: The Pathway to Successful Practice Management
Designation – General Course Credits: 1.0 CEU / 1 LU –
DCEC Course# CC-111342 Designation – General
AIA Course# WLD01

In this interactive and unique presentation, we will explore the ways that a successful practice management can achieve health, and welfare in design. In our experience of working with hundreds of design firms across the United States we have found that it starts with the leaders of the architectural practice and whether as they are walking their talk with their own wellness. Most firms in our experience are far from understanding what a wellness design should look like because they are not practicing wellness in their own lives. This curriculum will explore the parallels between embracing a wellness lifestyle design from a practice management perspective and the positive impact it has on the actual projects being designed. The data we have collected shows us that leaders managing firms that embrace and demonstrate a wellness culture are far more resilient, win more work, increase their creative output, and have higher employee satisfaction.
Members: Free | Non-members: $20
Event Sponsor: $250
Light fare and wine will be served
Tour
June 13, 2022
4:30 pm Eastern
5275 NY-31, Verona, NY 13478
Directly off NYS Thruway Exit 31 and next to Turning Stone Casino
Vernon Verona Sherrill Learning Commons and MS Steam Wing
Join us on a tour of the Vernon Verona Sherrill Learning Commons and MS Steam Wing by King + King Architects. The Vernon Verona Sherrill (VVS) school district includes a large building in Verona that encompasses multiple schools, including the middle school. The design team was tasked with creating three transformative spaces within the middle school; a new main entrance, converting an existing standard classroom wing to a STEAM space, and bringing the old library into the 21st century.
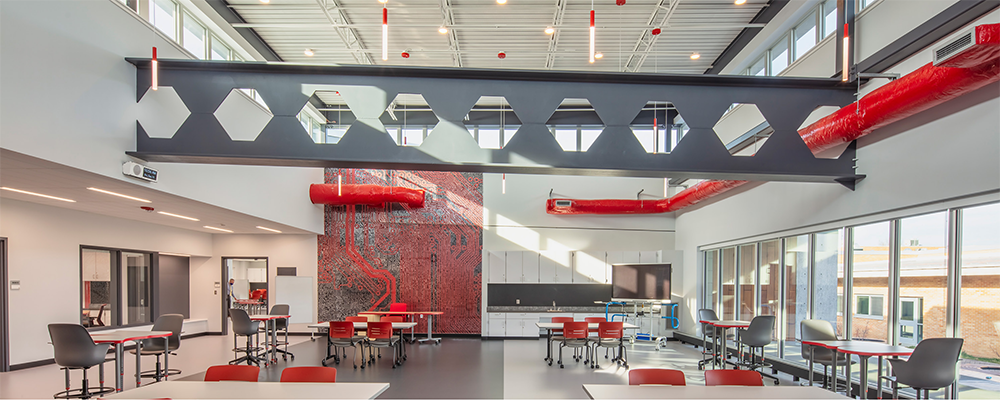
The project was awarded a 2021 Citation for Design by the AIA Central New York.
Members: FREE | Non-members: $20
Event Sponsor: $250
Virtual Event
April 18, 2022
12:00 – 1:00 pm Eastern
CEU with credit by IDCEC and AIA
The Third Teacher
School architecture, space organization, and furniture are said to contribute to activating education potential. These provide the necessary framework for the greatest possible amount of flexibility – an orderliness that allows freedom. The space becomes the “third teacher” – in addition to the adults and other students – and has a decisive influence on student’s learning outcomes, as well as their well-being. This course focuses on the learning space as the third teacher and how we can use design to transform teaching and learning.
Larry Cohen | Territory Manager | VS America
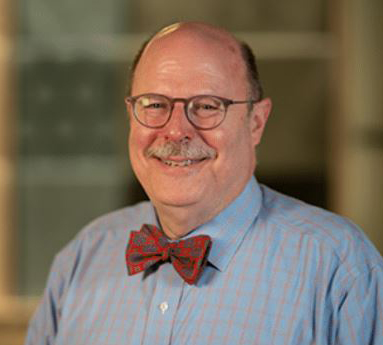
Larry is the New York State Territory Manager for VS America, which designs and manufactures agile furniture for learning environments. He brings more than 30 years of industry experience as an interior designer, interior design instructor, arts college dean, and sales representative.
Members: FREE | Non-members: $20
Event Sponsor: $250
Registration closes on April 17, 2022.
 |
|
Virtual Trivia Night
December 17, 2020
5:00 – 6:00 PM Eastern Time (US & Canada)
Get a team together and join us on Zoom for a Virtual Trivia Night!
|
Information for Players:
- Form your team ahead of time. Make sure you are able to communicate with all teammates in advance of the game. If you are not working together in-person use Zoom or a similar technology, with the group-host sharing their screen. You may have as many people on a team as you wish, but a group of 4-7 players is ideal.
- Make sure everyone on your team can watch the live broadcast at https://watch.quiznight.live. If you are using Zoom, this would ideally be on the shared screen. (NOTE: This link will not work before the broadcast begins on December 17 at 4:50pm) You may wish to use your own device to watch as there is a chat feature that you can use to communicate with us directly.
- One person (the team scribe) will register your team on December 17 between 4:30pm-5:00pm at https://quiznight.live. This person should either be using a computer with multiple windows open so that the broadcast screen ( https://watch.quiznight.live ) and the answer form ( https://quiznight.live ) can be viewed simultaneously. Alternately the scribe can use two devices; one to watch the broadcast and another to enter answers. Do not register ahead of time, this will either not work or it will create problems.
*If someone on your team is experiencing issues the best way to communicate to us is through the chat feature on the broadcast. We are happy to help make sure the game is functioning for you!
Zoom Happy Hour!
 |
|
October 15, 2020
4:30 PM Eastern Time (US & Canada)
What have we learned since school has reopened?
Members: Free | Non-Members: $10.00
You must register by October 14, 2020 at 5:00 pm Eastern
|
Zoom Happy Hour!
 |
|
Thursday, July 9, 2020
5:00 PM Eastern Time (US & Canada)
|
Chapter Tour
February 20, 2020
3:00 PM
1800 South Clinton Avenue
Rochester, NY 14618
McQuaid Jesuit
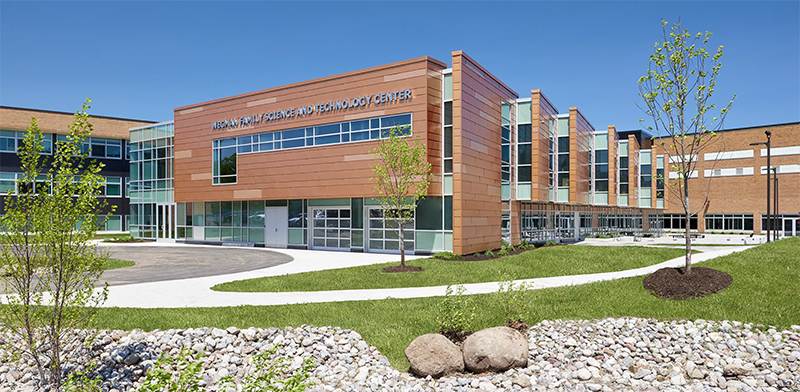 McQuaid Jesuit
McQuaid Jesuit is a 63-year-old, nationally recognized, college preparatory school in Rochester, NY whose mission is to inspire young men to pursue excellence in all things, service to others, and a life-long commitment to justice. When the school determined the need to expand their S.T.E.M. studies, in addition to common requirements and aspirations expressed during the programming phase (daylighting, views, energy efficiency, etc.), there were program goals particular to the school and intended to reinforce this mission. While requiring state-of-the-art equipment and supportive technologies to challenge and inspire the students there was a stated goal for the environment to support individuals and small or larger groups of different learning styles and to encourage social interaction, cross-cultural awareness, and a sense of community.
The result of the school’s vision is The Wegman Family Science and Technology Center, 39,900 square foot learning environment offering flexible and adaptable education spaces planned around a central community hub of informal interaction, collaboration and reflection spaces. The building provides for a range of classroom configurations and teaching dynamics both inside and out. The tiered ground floor connects to the Commons, a new exterior tiered gathering space linking the Wegman Center with the campus cafeteria, gymnasium, field house and playing fields in a space that is popular with students, faculty, parents, and alumni.
The Wegman Center is clad in glass and variegated metal panels the color and scale of which relate to the existing red brick campus while simultaneously displaying a sleek, angular, and thoroughly modern design befitting the progressive program it contains. The completed building and grounds have been extremely successful, offering the McQuaid Jesuit campus a bright, dynamic, and attractive hub of campus connectivity which had long been missing from the academic experience.
Cost:
Members: Free
Non-Members: $10
K-12 Educational Furniture Expo
Wednesday, July 17, 2019
10 am – 5 pm
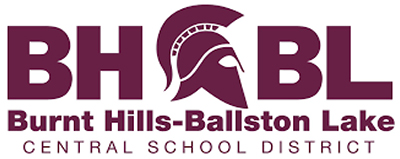
Burnt Hills-Ballston Lake CSD
Richard H. O'Rourke Middle School
173 Lakehill Road
Burnt Hills, NY 12027
|
|
Register
This event is free to educators and their guests.
Please RSVP.
|
|
Vendors
Vendor Arrival: 8 – 10 am
Expo Hours: 10 am – 5 pm
Breakdown / Move Out: 5 – 7 pm
Fee: $500 for a 10' x 10' spot
|
Event Sponsor:
